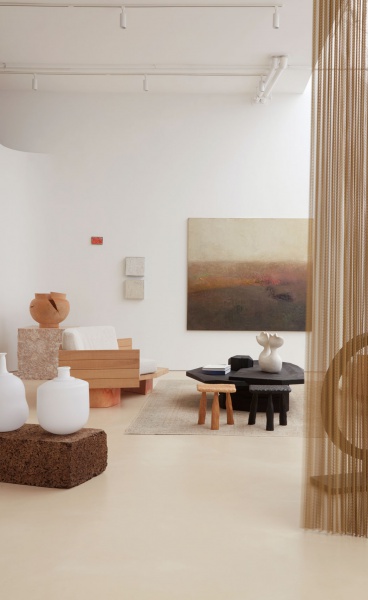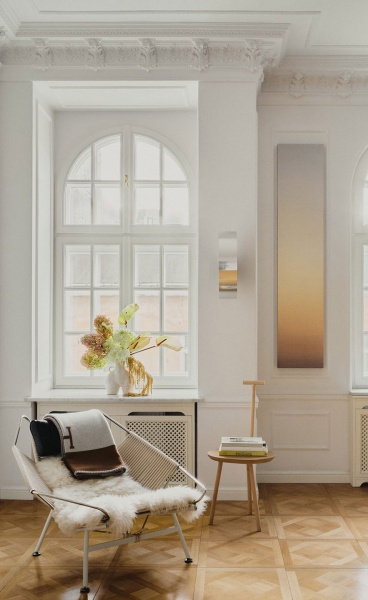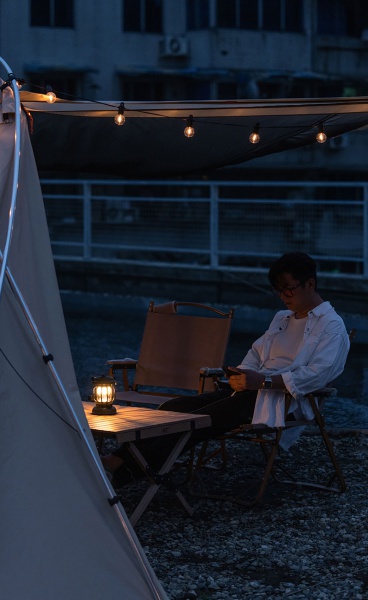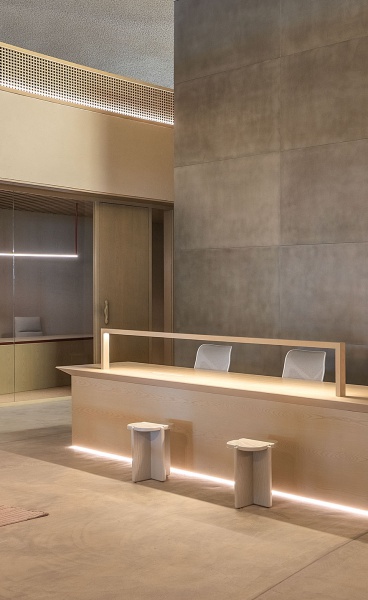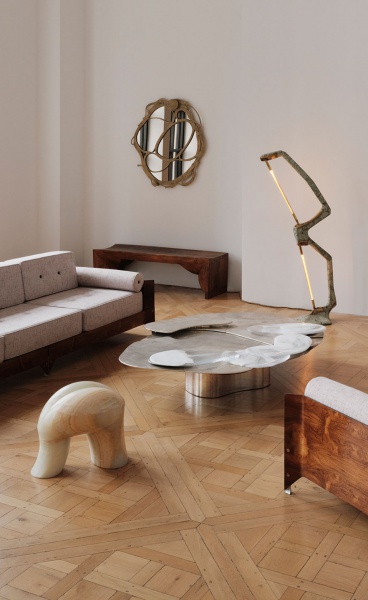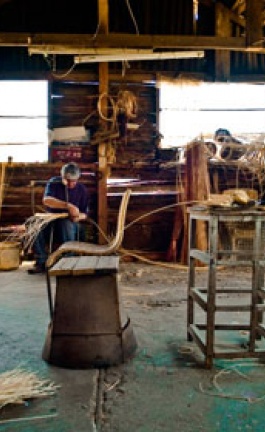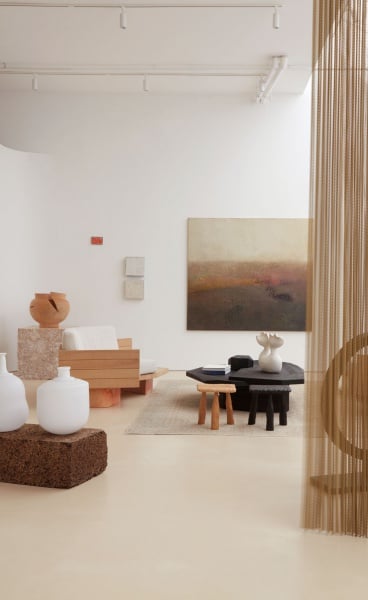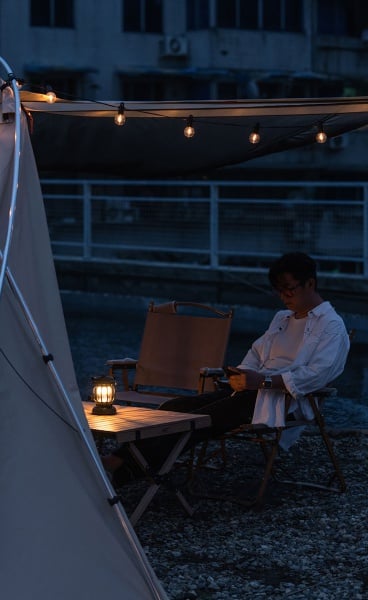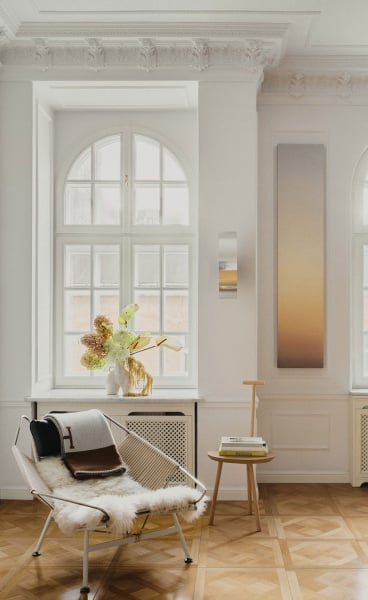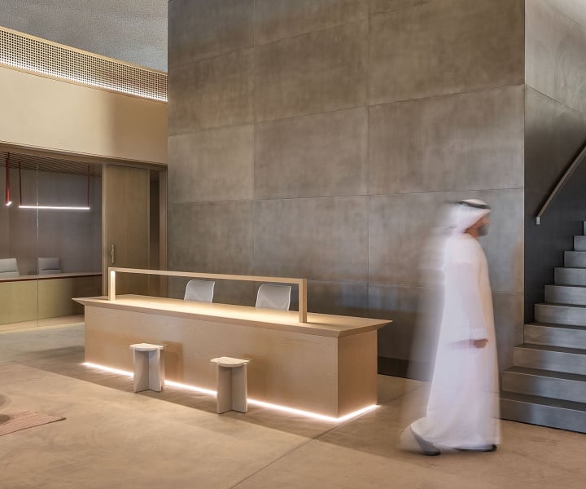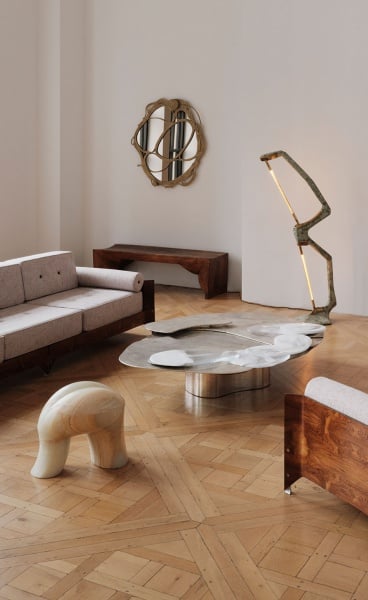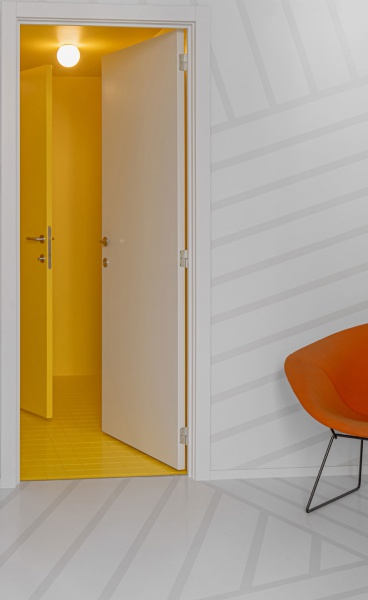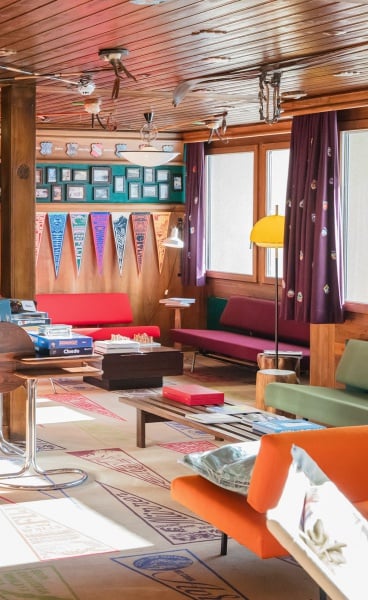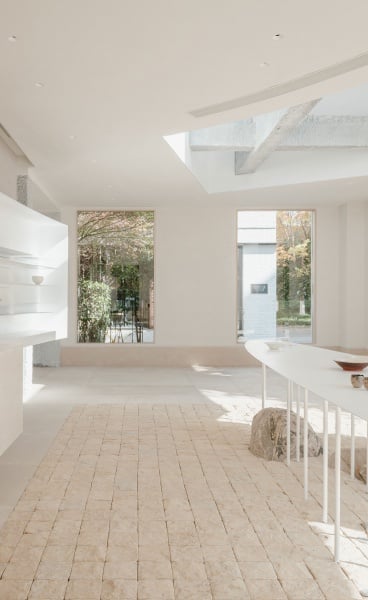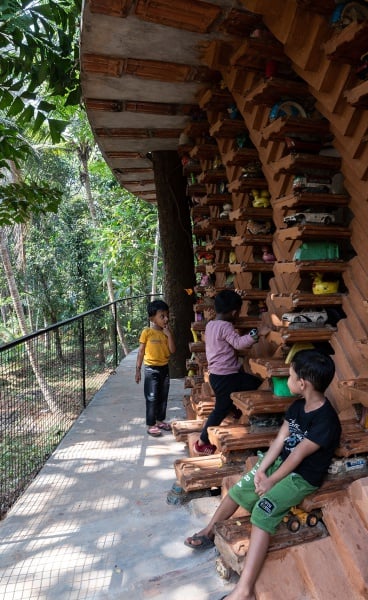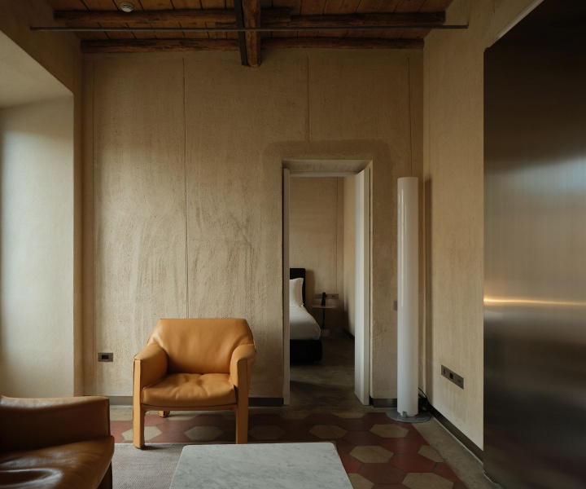photo © Fernando Alda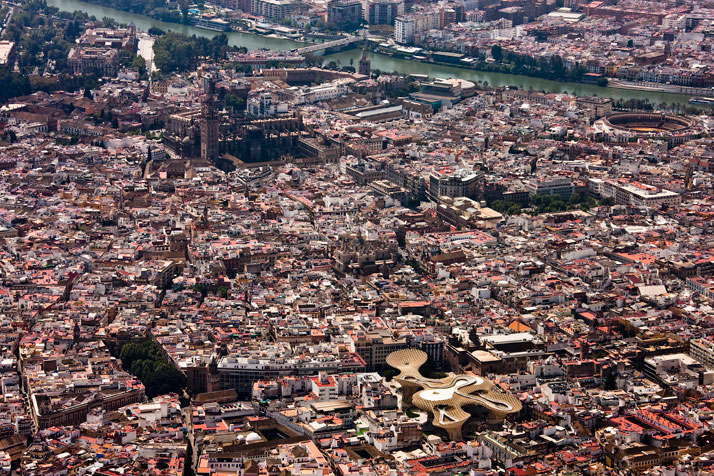
photo © Fernando Alda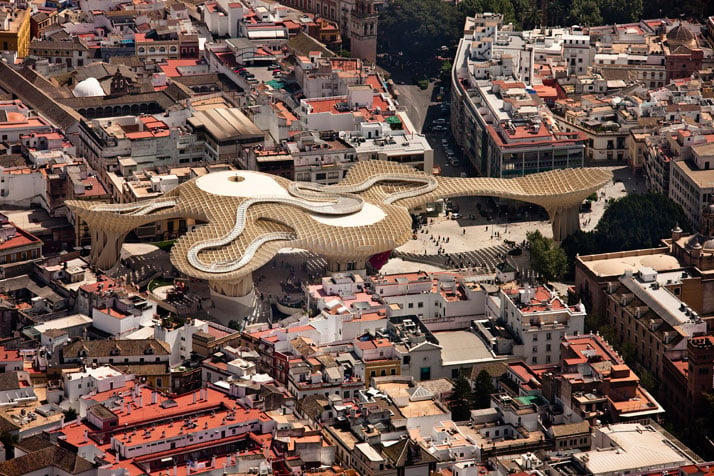
Project: Metropol Parasol
Redevelopment of Plaza de la Encarnacion, Seville, Spain
Function: archeological site, farmers market, elevated plaza, multiple bars and restaurants
Site area: 18,000 square meters
Building area: 5,000 square meters
Total floor Area: 12,670 square meters
Number of floors: 4
Height of the building: 28.50 meters
Structure: concrete, timber and steel
Principal Exterior: timber and granite
Principal interior material: concrete, granite and steel
Designing period: 2004-2005
Construction period: 2005-2011
Building/Cost: 90 Million Euro
photo © David Franck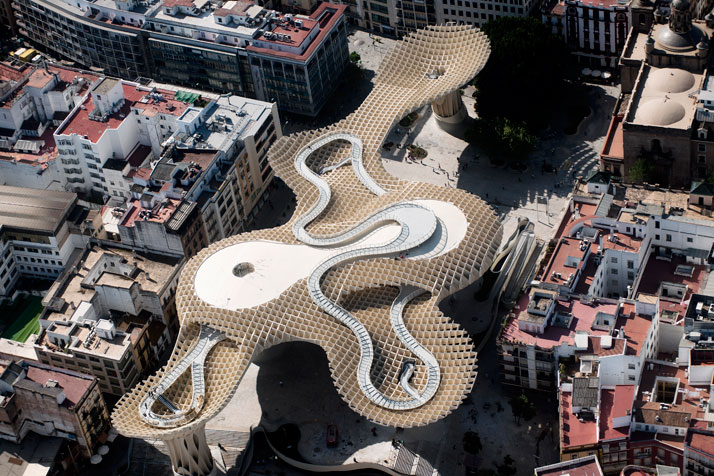
What is there not to like about Metropol Parasol? The waffle-like crown structure in Seville, Spain has been finally completed in April 2011 after a competition held by the city of Seville in 2004. Located at Plaza de la Encarnacion, the stunning sequence of undulating parasols comprises the world's largest wooden structure. The Metropol Parasol project was part of the redevelopment of the Plaza de la Encarnacíon, designed by J. MAYER H. Architects, this project becomes the new icon for Seville, a place of identification and to articulate Seville's role as one of the world´s most fascinating cultural destinations. photo © Fernando Alda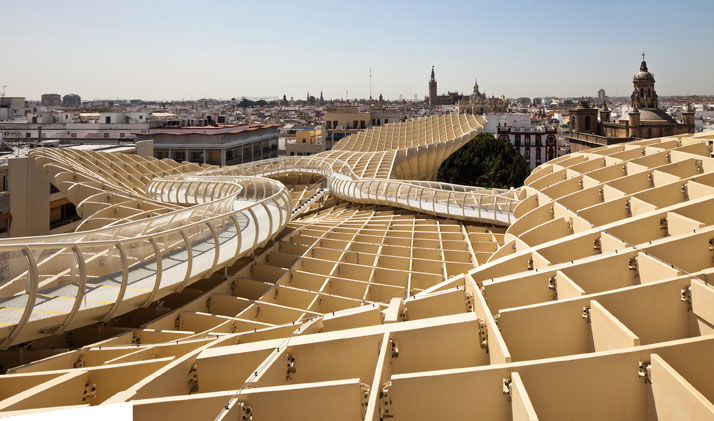
photo © Fernando Alda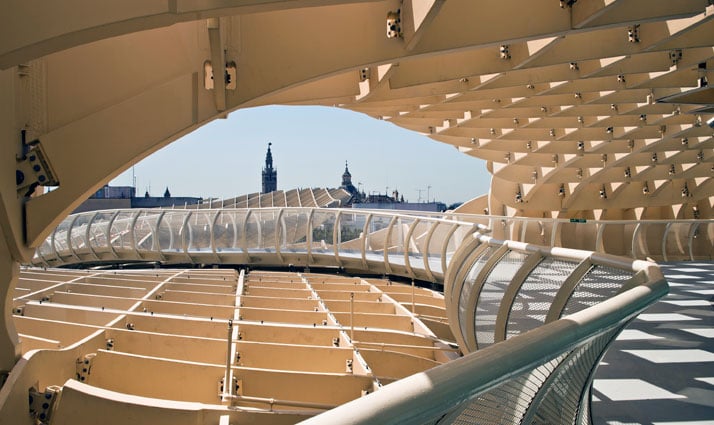
Metropol’s interweaving waffle-like wooden panels rise from concrete base reinforced with steel, which are positioned in such a way to architecturally form canopies and walkways below the parasols. Metropol Parasol was given this contemporary organic design to explore the potential that the Plaza de la Encarnacion becomes the new fashionable, modern-day urban center. The Metropol Parasol’s function as a unique organic urban space within the crowded and dense fabric of the medieval city center of Seville allows for a variety of activities to be performed. The exceedingly developed infrastructure aids in triggering the movement at the square, thus transforming it into a hive of activity – a social and cultural hub where both residents, visitors and tourists can gather under the architecturally motivating ‘crown-like waffle’. photo © Fernando Alda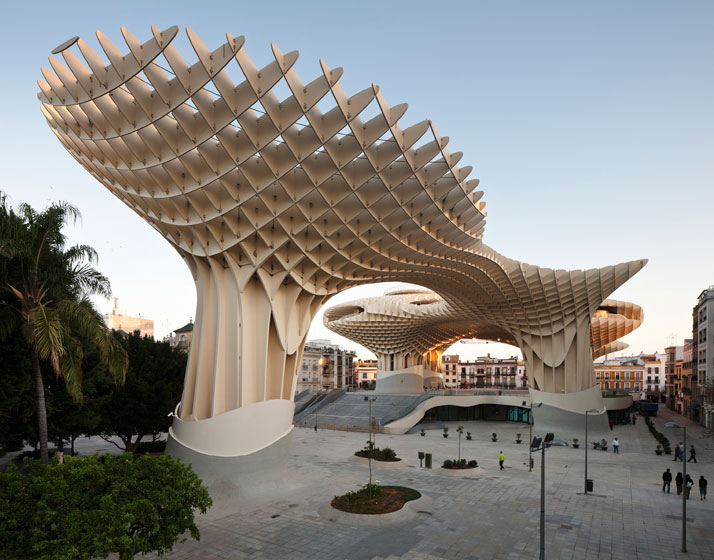
“Realized as one of the largest and most innovative bonded timber-constructions with a polyurethane coating, the parasols grow out of the archaeological excavation site into a contemporary landmark, defining a unique relationship between the historical and the contemporary city.” J. MAYER H. Architects photo © Fernando Alda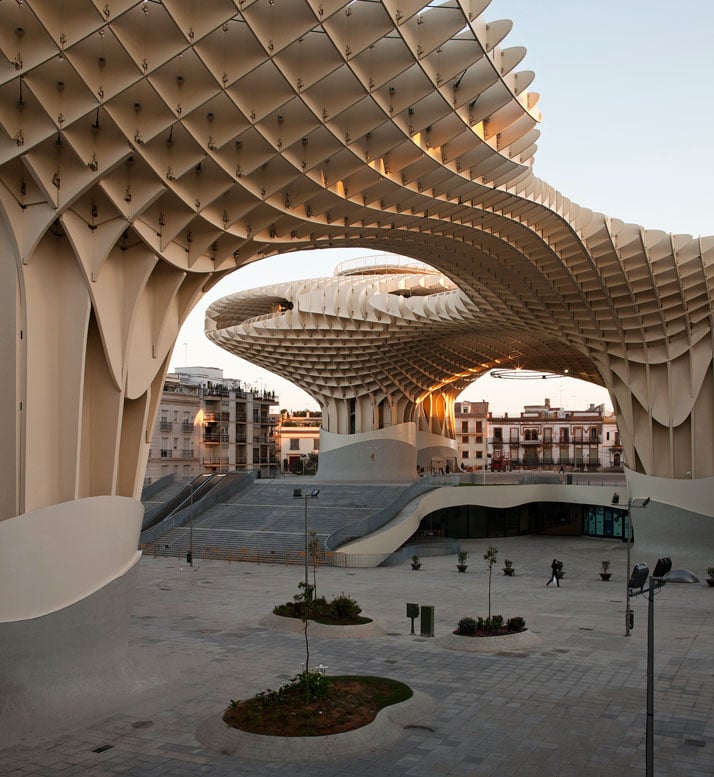
The Metropol Parasol scheme with its imposing timber structure offers a range of attractions and amenities to be used by the public. Such functions include an archaeological museum, a farmers market, an elevated plaza, and multiple bars and restaurants underneath and inside the parasols, as well as a panorama terrace on the upper level of the parasols. Realized as one of the largest and most innovative bonded timber-constructions with a polyurethane coating, the parasols grow out of the archaeological excavation site into a contemporary landmark, thus defining a distinctive relationship between the historical medieval city and the contemporary city beat! Metropol Parasols mix-used multicultural program sets off a dynamic development for culture and commerce in the heart of Seville and beyond. photo © David Franck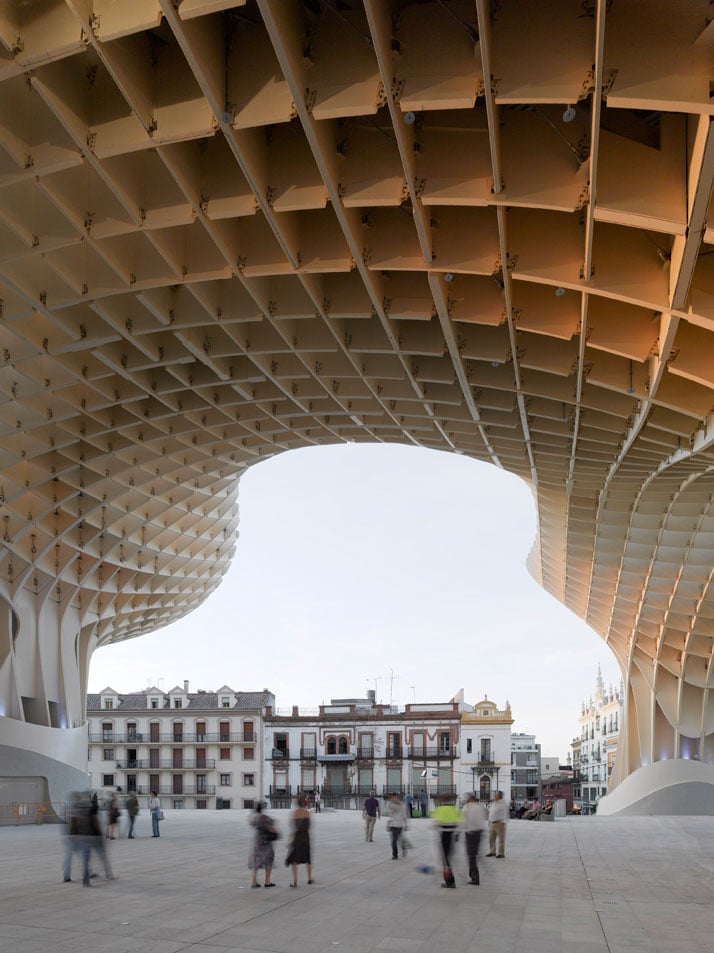
‘the form of this building was inspired by the vaults of Seville's expansive cathedral – I wanted to create a "cathedral without walls" that would be "democratic" – and also by the handsome trees already in the square.’' Jürgen Mayer H photo © David Franck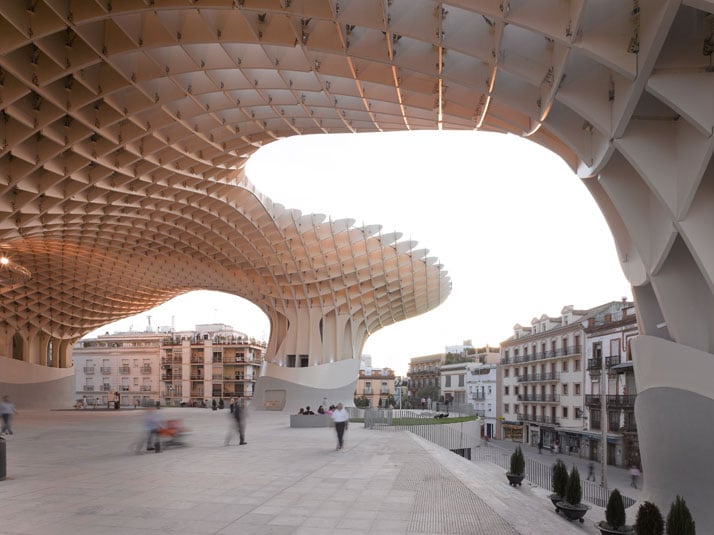
The design scheme and the idea of Metropol Parasol was to offer shade, a valuable ‘service’ in a city as sunny and hot as Seville, and so make the square, which used to operate as a parking lot more livable. Respecting the presence of the Roman ruins, the architectural planning was dealt in such a way as to leave the ruins undisturbed. Columns supporting the crown could only be positioned in a few places, involving ambitious structure – designed with the help of the engineers Arup – to span the gaps between them. From these conditions came the mushroom stem-like torsos, a sufficient amount to include lifts and stairs, and a structural system using timber and steel, held together with high-performance polyurethane resin, tested to ensure it would endure even the highest temperatures in this spot. Among the project's pride is that it is the world's largest construction to be held together by polyurethane (foam seal). photo © Fernando Alda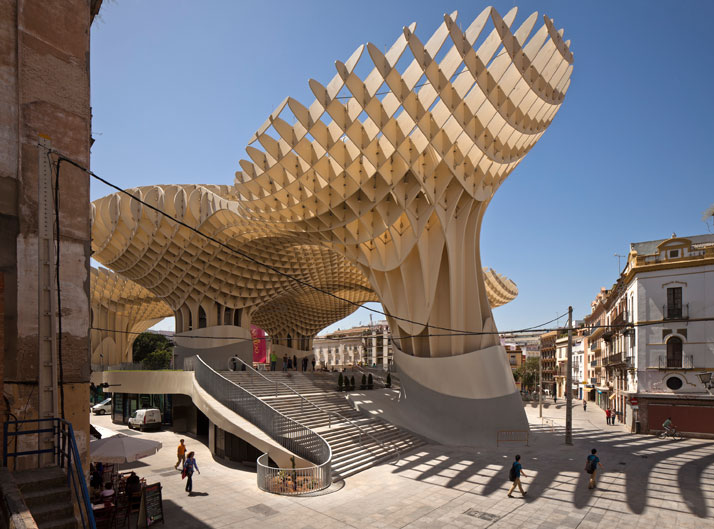
photo © Fernando Alda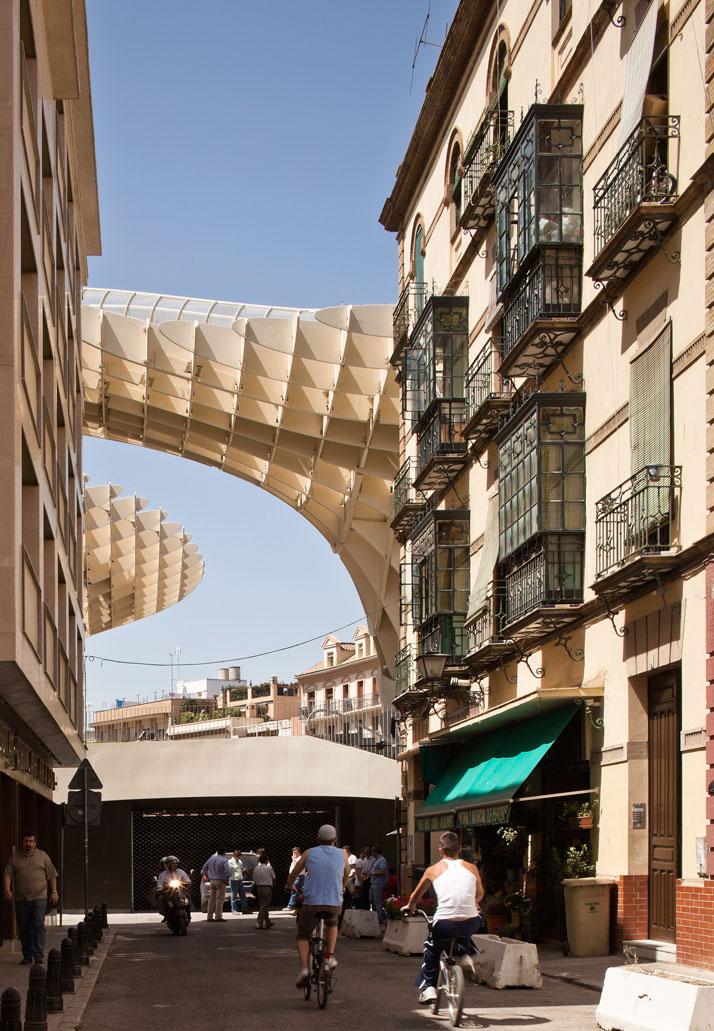
Jürgen Mayer H. whose work we’ve previously presented on Yatzer is an architect who started off as an artist. The way he deals with the human factor within a given space in each of his projects is very interesting; furthermore, he contains elements of art and sculpture in his architecture, something that many architects have forgotten about. Jürgen Mayer H. notices art and architecture as similar, being both about the interrelation of human and space. His buildings have the complex sculptural-like shapes, with non-repeating elements, that computerized design and construction make possible, hence, no two parts of the Parasol are identical. photo © David Franck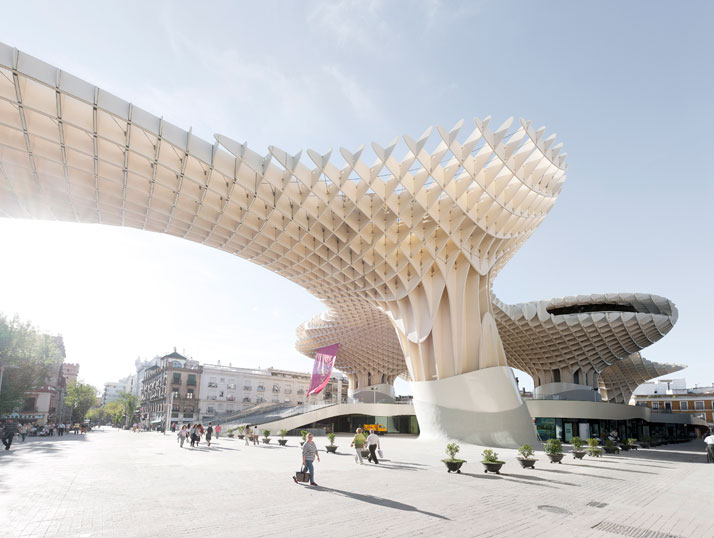
photo © David Franck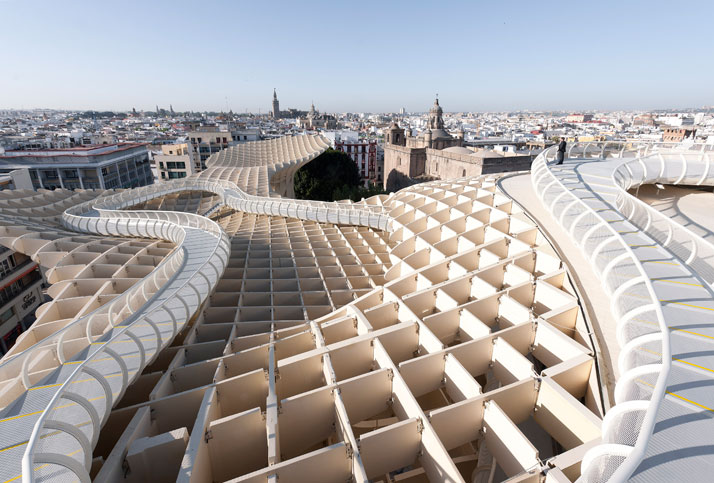
The parasols provide for shade, the game of light and shadows is quite out of the ordinary and attention grabbing through this architectural design. When viewed from different angles, Metropol Parasol has a fantastic, daring, creative and inventive sculpture-like repetitive geometric plan. Residents of Seville have distinct feelings towards Metropol Parasol; but as a person who prefers to look on the bright side and screen out the negative comments when they have no basis or reasoning, I prefer the positive comments which claim that: ‘it is absolutely amazing! Very surprising!,’ ‘it is incredible to see people's faces amazed watching this galactic waffle-like structure landing in such a traditional city,’ ‘I have to admit that I always loved this project since its announcement in 2004, and I have to admit that many people in Seville don't like it. But you know what? Most Parisians hated Eiffel tower in the beginning...!’ After all, Eiffel tower is the landmark of Paris; did Jürgen Mayer H. make it by establishing his own landmark for the medieval city of Seville, Spain? I think yes! What do you think?
photo © Fernando Alda
photo © Fernando Alda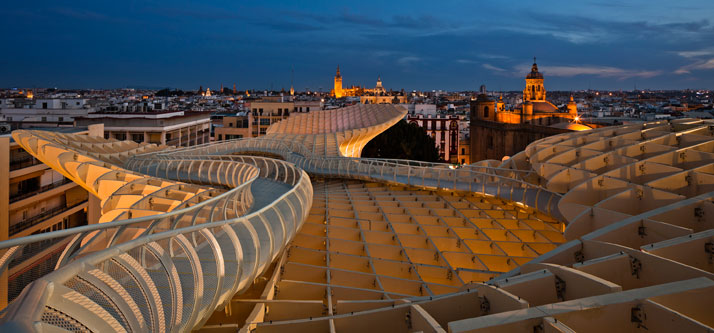
photo © David Franck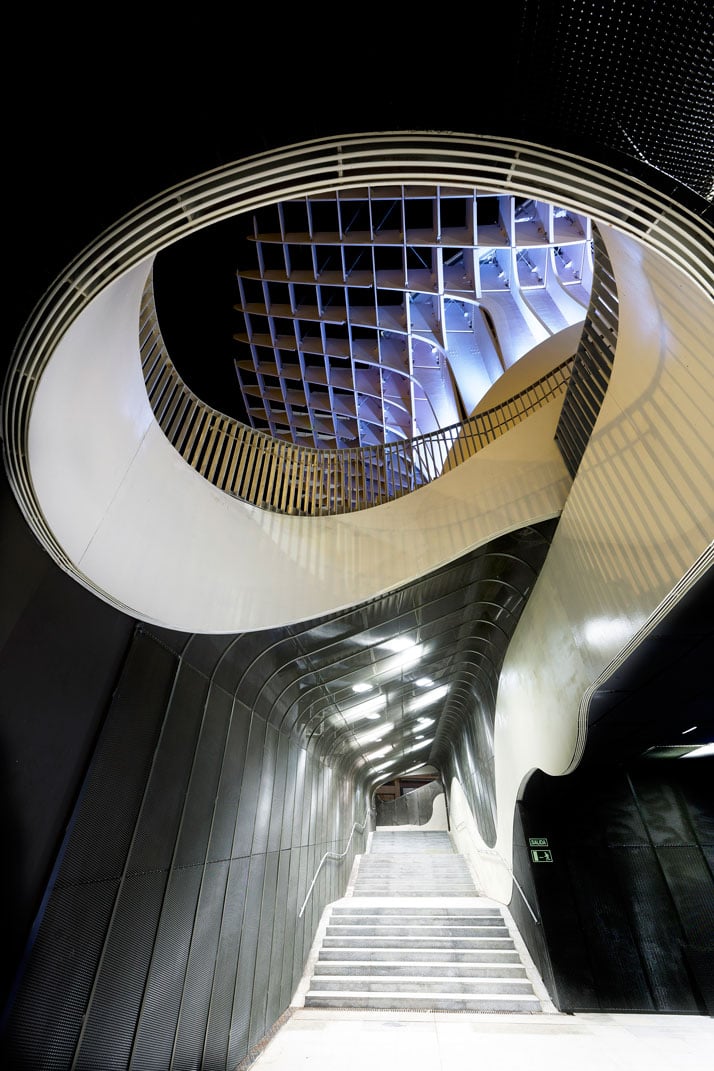
photo © David Franck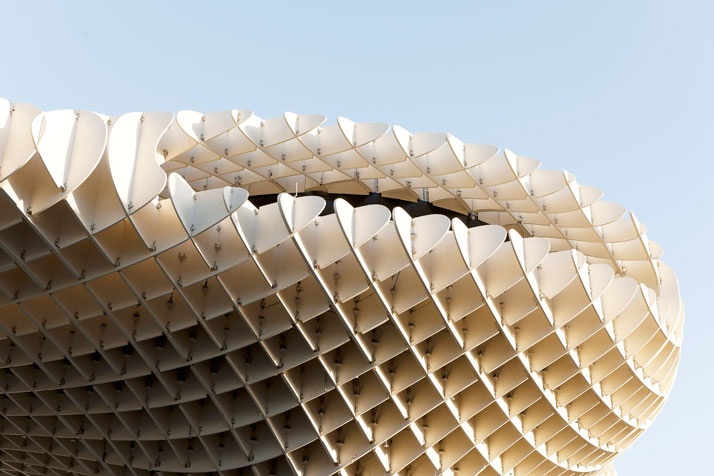
photo © J. MAYER H. Architects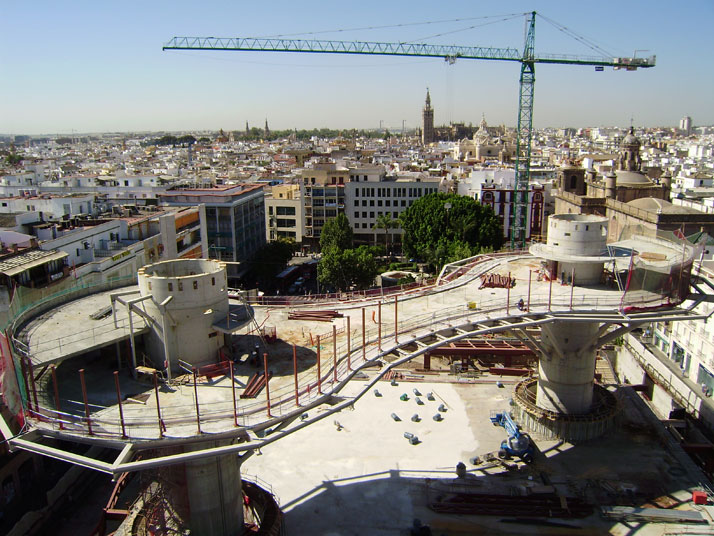
Credits and Data © J. MAYER H. Architects
Metropol Parasol
Redevelopment of Plaza de la Encarnacion, Seville, Spain
Client: Ayuntamiento de Sevilla und SACYR
Architects: J. MAYER H. Architects
Project Architect: Jürgen Mayer H., Andre Santer, Marta Ramírez Iglesias
Project Team: Ana Alonso de la Varga, Jan-Christoph Stockebrand, Marcus Blum, Paul Angelier, Hans Schneider, Thorsten Blatter, Wilko Hoffmann, Claudia Marcinowski, Sebastian Finckh, Alessandra Raponi, Olivier Jacques, Nai Huei Wang, Dirk Blomeyer (Management Consultant 1st Phase)
© J. MAYER H. Architects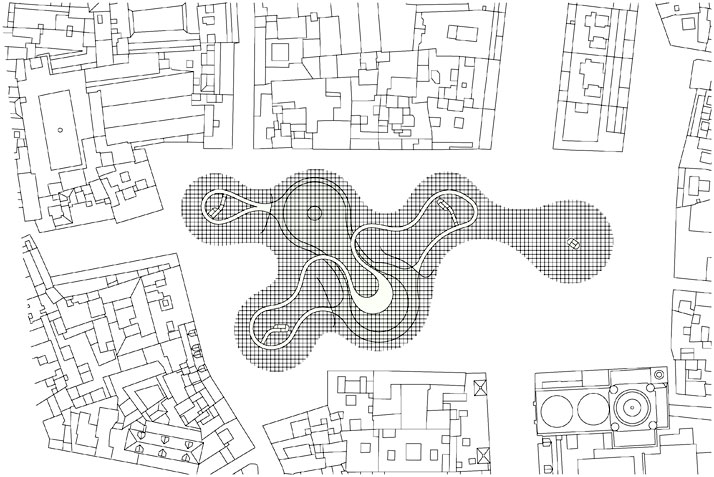
Competition Team: Jürgen Mayer H, Dominik Schwarzer, Wilko Hoffmann, Ingmar Schmidt, Jan-Christoph Stockebrand, Julia Neitzel, Klaus Küppers, Georg Schmidthals, Andre Santer, Daria Trovato
Technical Support for Plants – Competition 2nd Phase only: Coqui-Malachowska-Coqui with Thomas Waldau
Technical Consultant and Multidisciplinary Engineers for Realization: Arup
Project Manager: Jose de la Peña, Jan-Peter Koppitz
Project Team Statics: Romain Buffat, Kayin Dawoodi, Steffen Janitz, Andres Garzón, Enrique González, Carlos Merino, Estrella Morato, Victor Rodríguez Izquierdo, Volker Schmid
Project Team Building Services: Salvador Castilla, Alborada Delgado, Marta Figueruelo Calvo
Project Team Fire Protection: George Faller, Benjamin Barry-Otsoa, Jimmy Jonsson
Timber engineering and detail design: Finnforest
Photographers: David Franck, Fernando Alda
Plexi-Model: Werk 5, Photographer: Uwe Walter
Timber-Model: Finnforest
International Competition: 1. Prize, 2004
Project: 2004-2011
Opening: March 2011
Completion: April 2011
- Permanent Collection of Museum of Modern Art, NY and Staatliche Museen zu Berlin, Preussischer Kulturbesitz, Berlin
- Permanent Collection of DAM, Deutsches Architekturmuseum Frankfurt, Germany
- Holcim Award, 2005, Winner Europe Bronze for Sustainable Construction
photo © Ignacio Ysasi
photo © J. MAYER H. Architects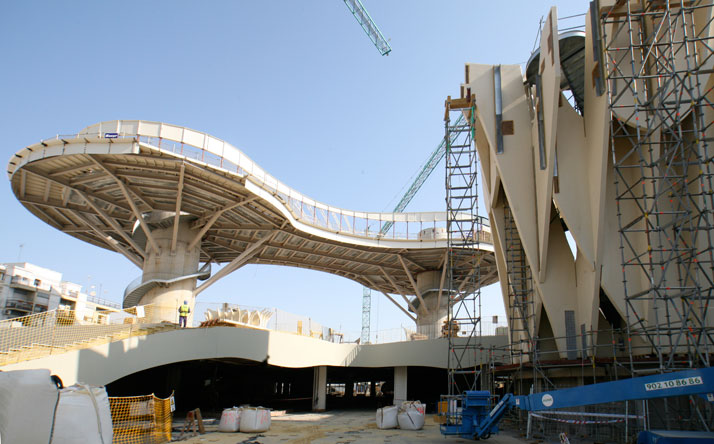
video © ARUP Group
