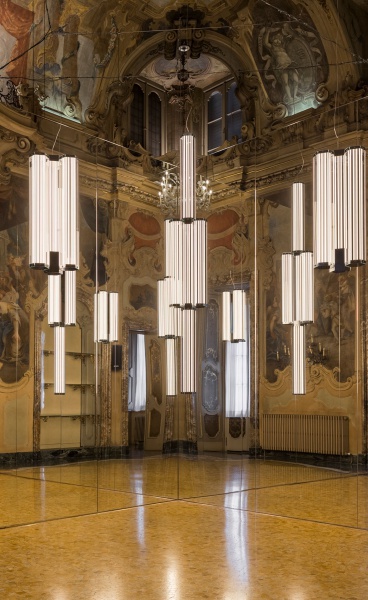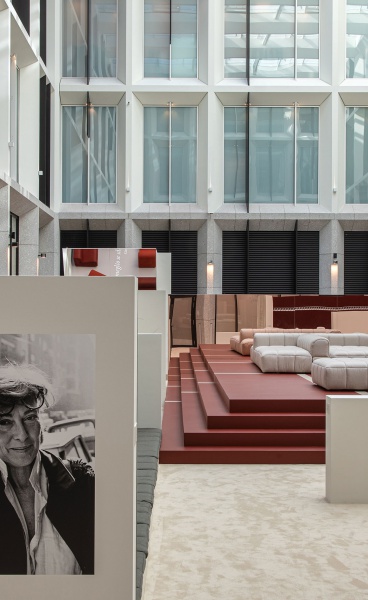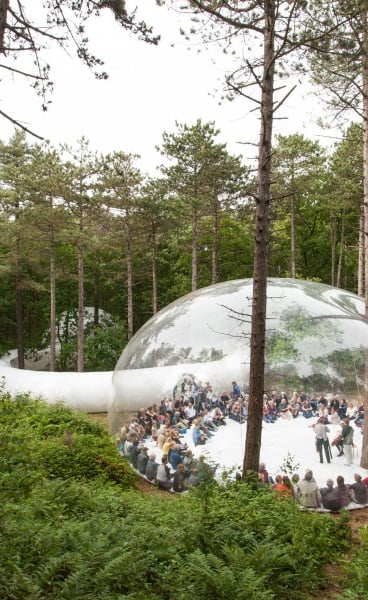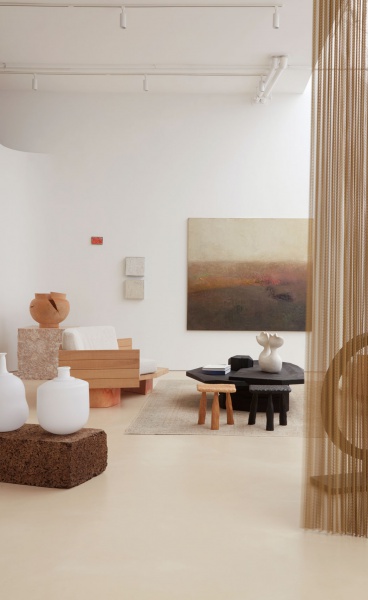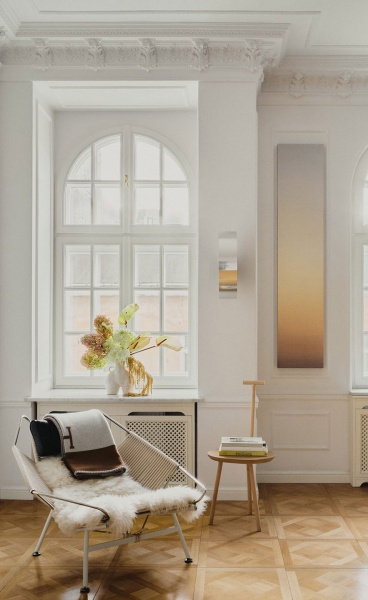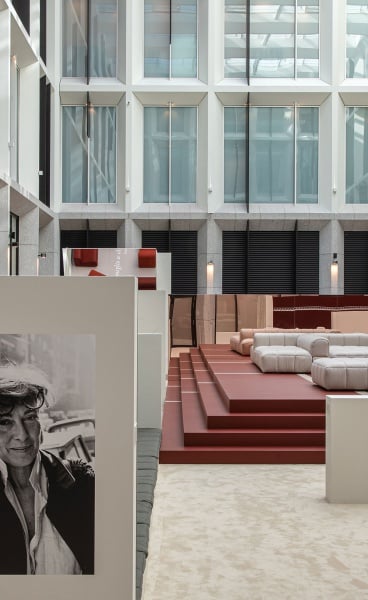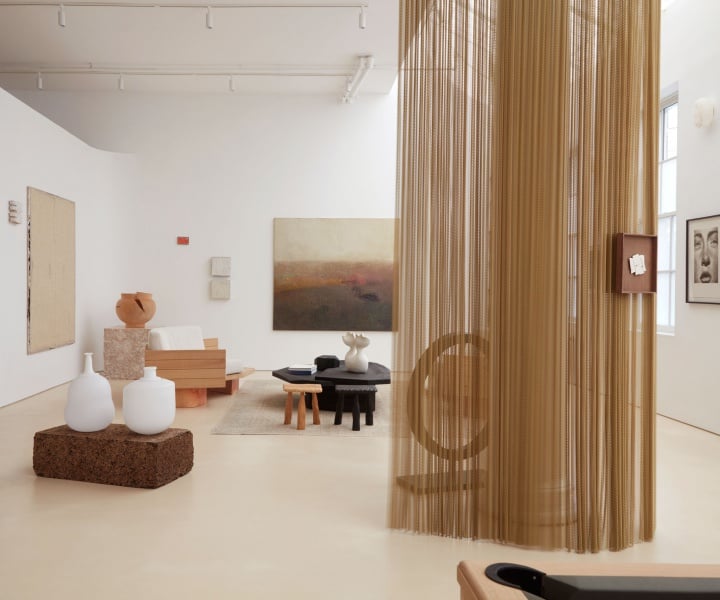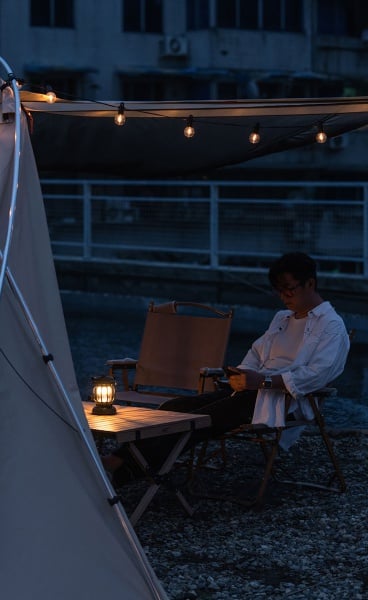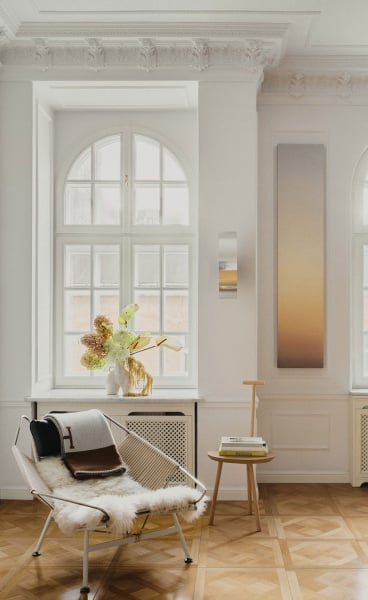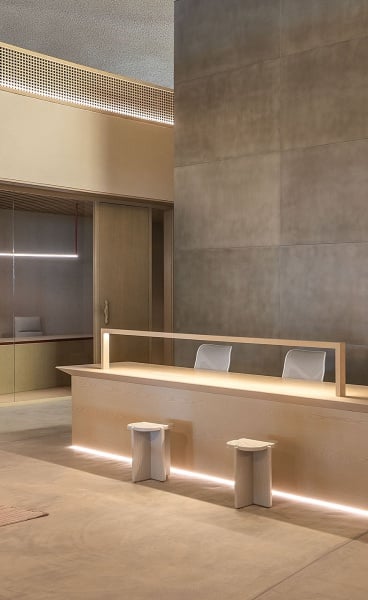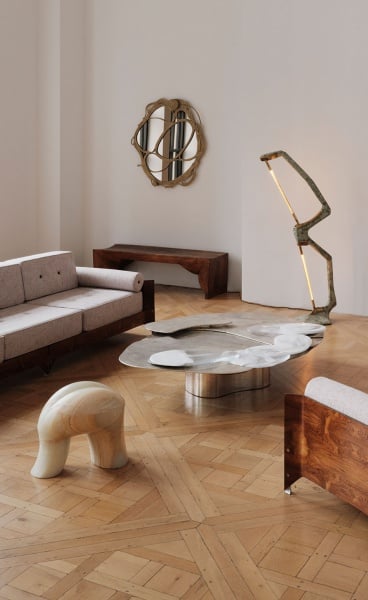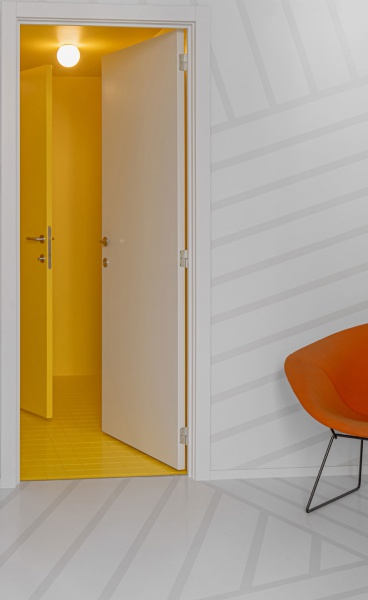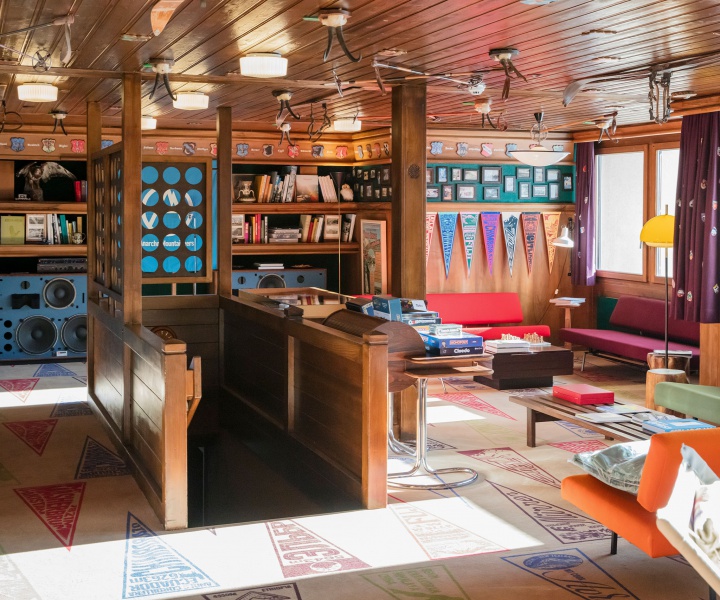Project Name
Casa dos SobreirosLocation
Area (sqm)
330Completed
2020| Detailed Information | |||||
|---|---|---|---|---|---|
| Project Name | Casa dos Sobreiros | Location |
Celorico de Basto
Portugal | Area (sqm) | 330 |
| Completed | 2020 | ||||

Photography by Ivo Tavares Studio.
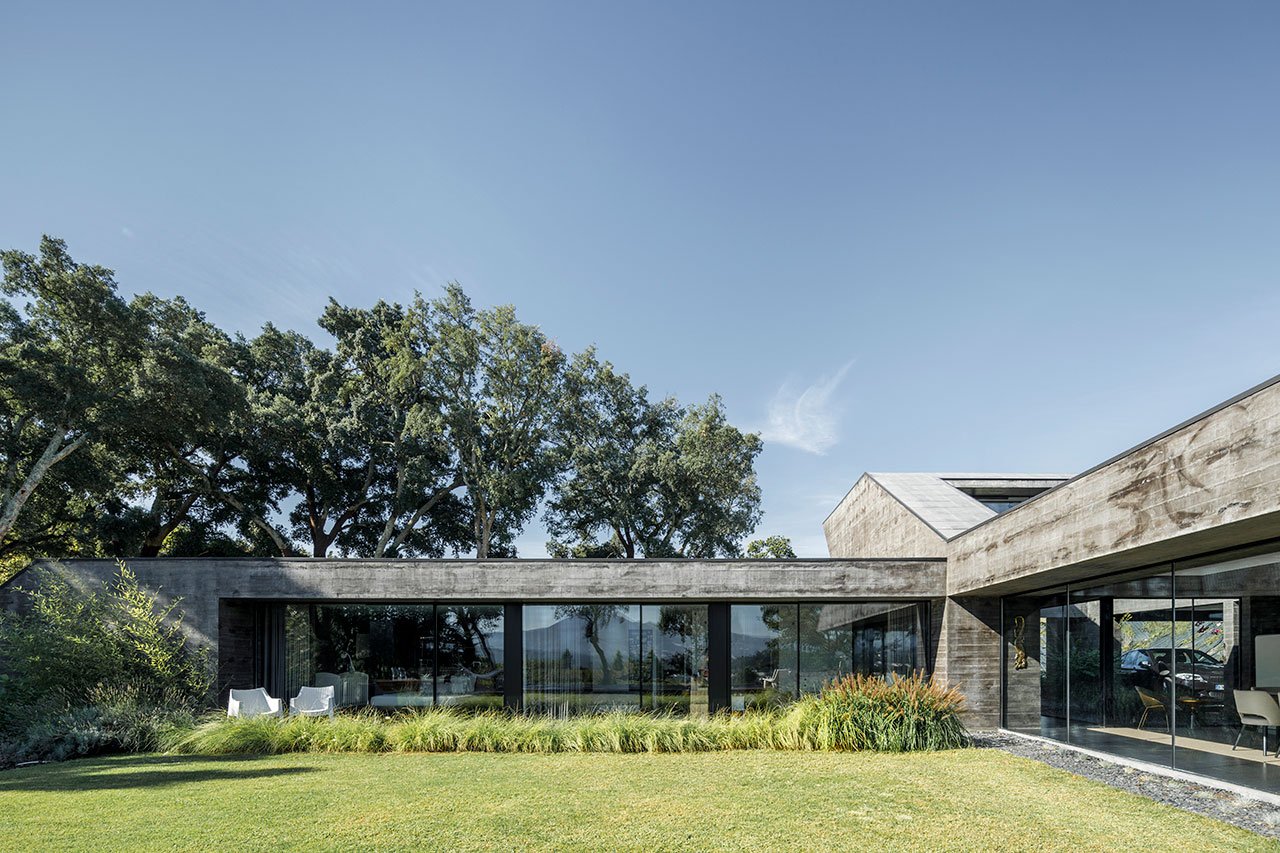
Photography by Ivo Tavares Studio.
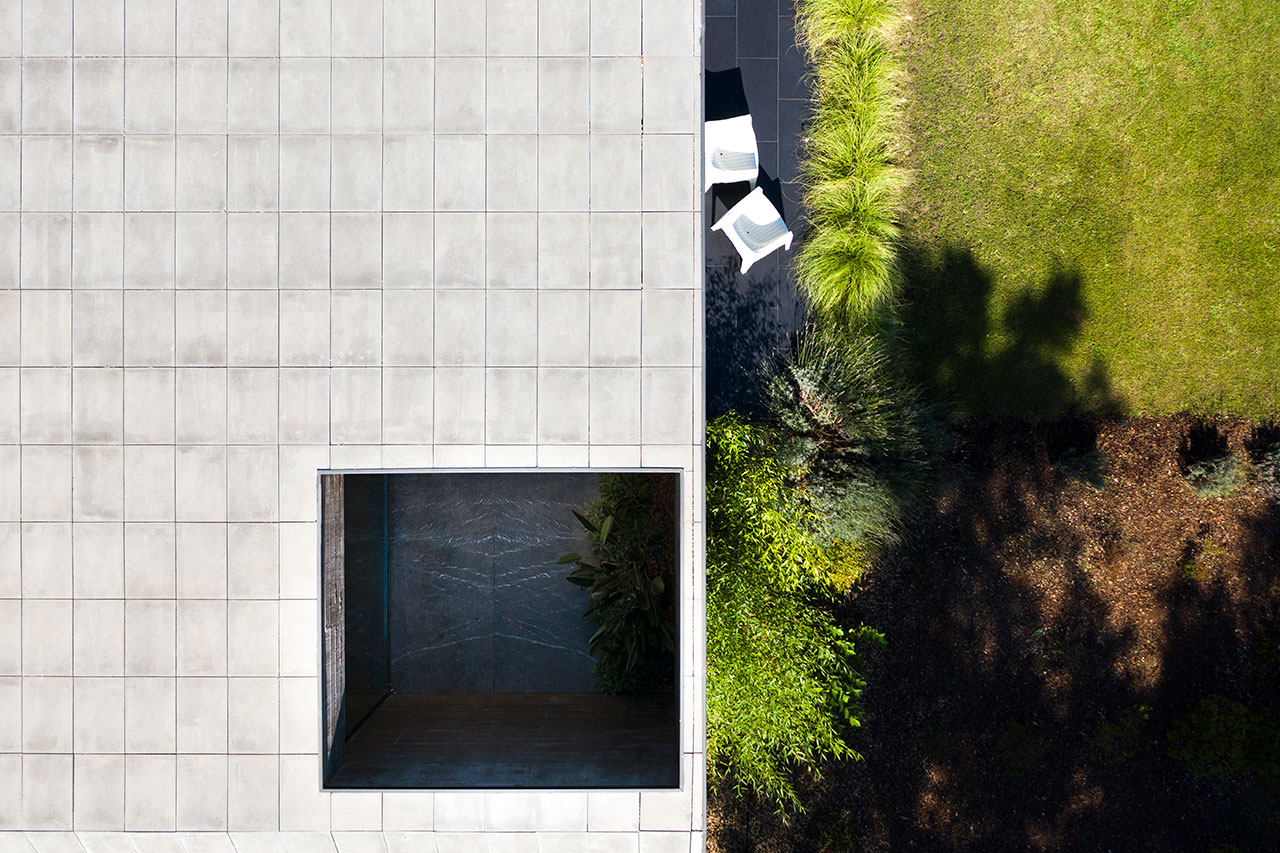
Photography by Ivo Tavares Studio.
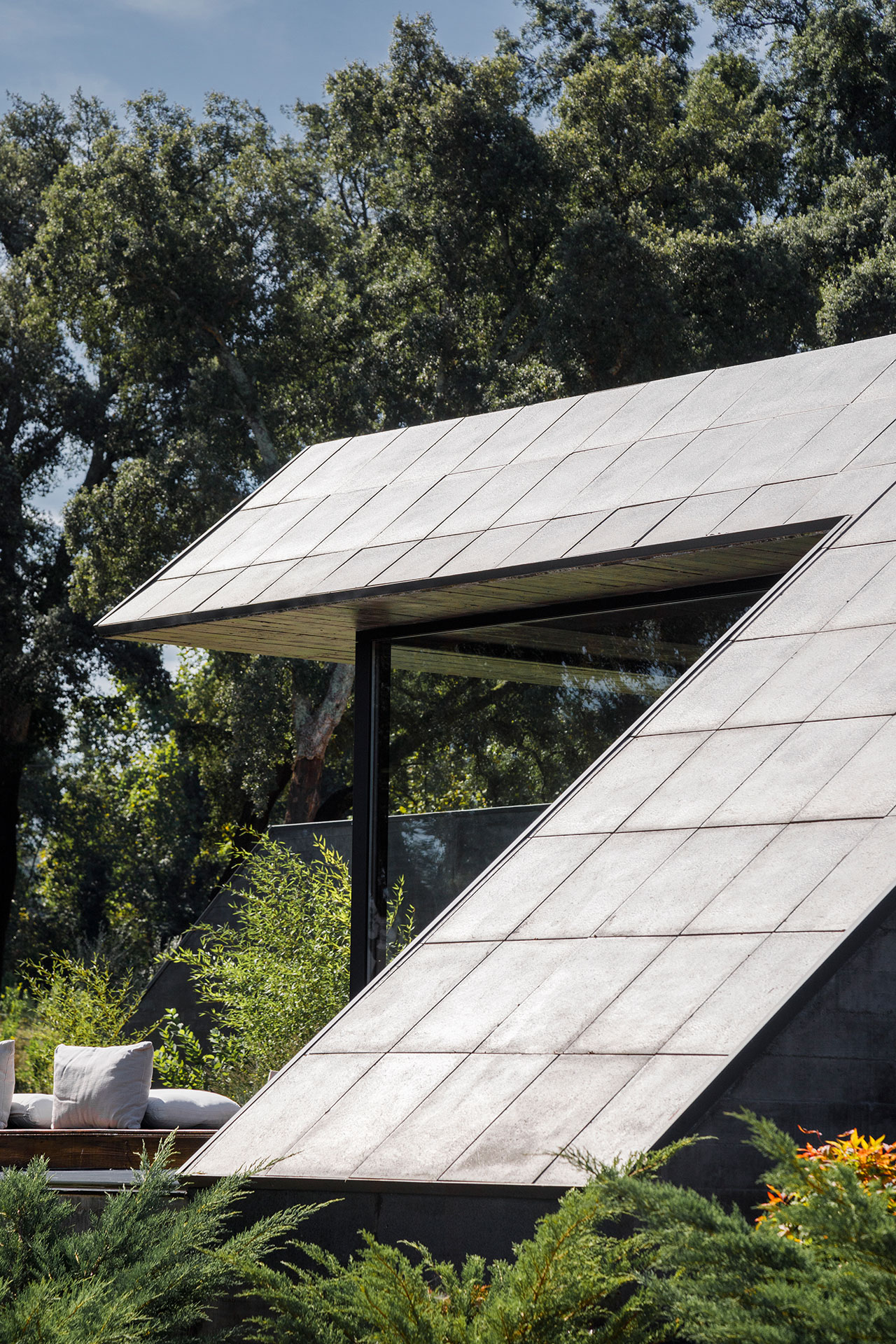
Photography by Ivo Tavares Studio.
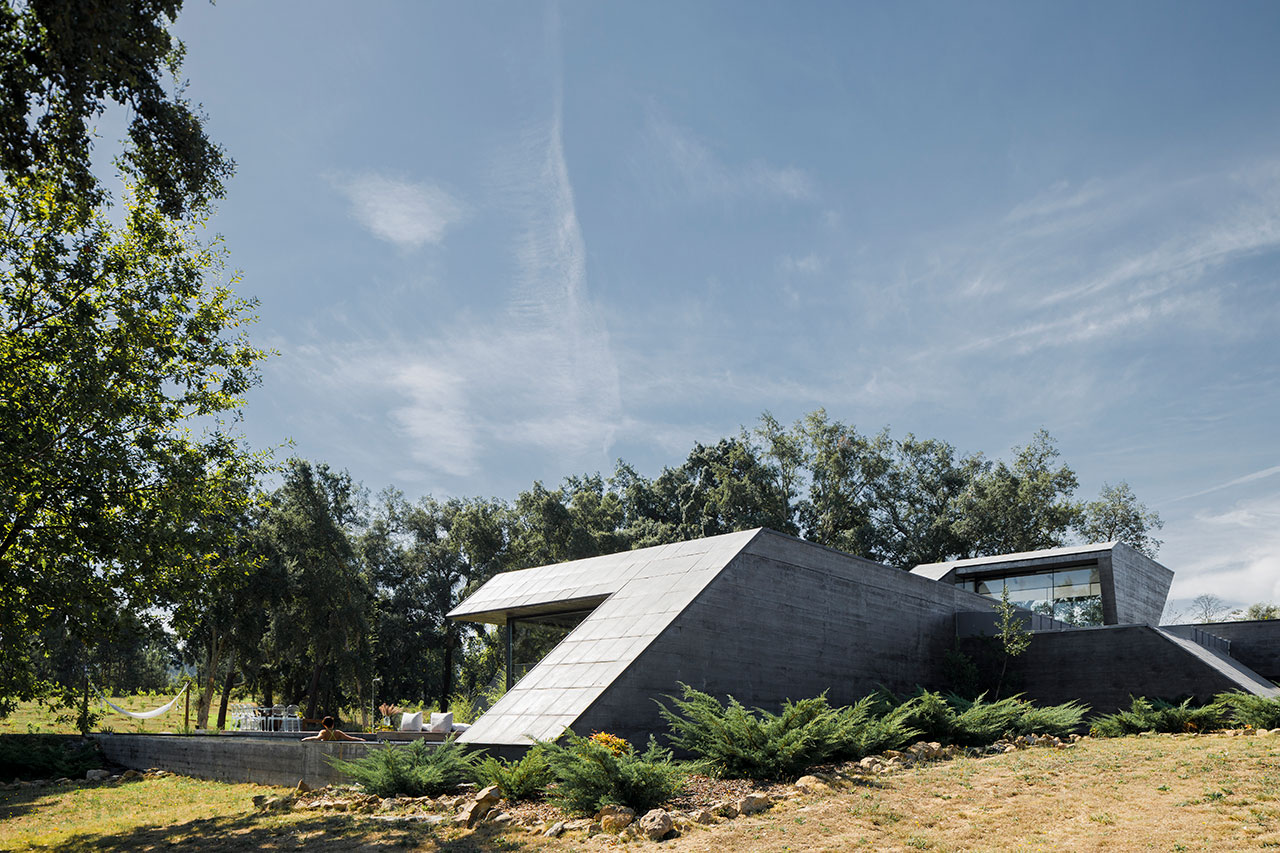
Photography by Ivo Tavares Studio.
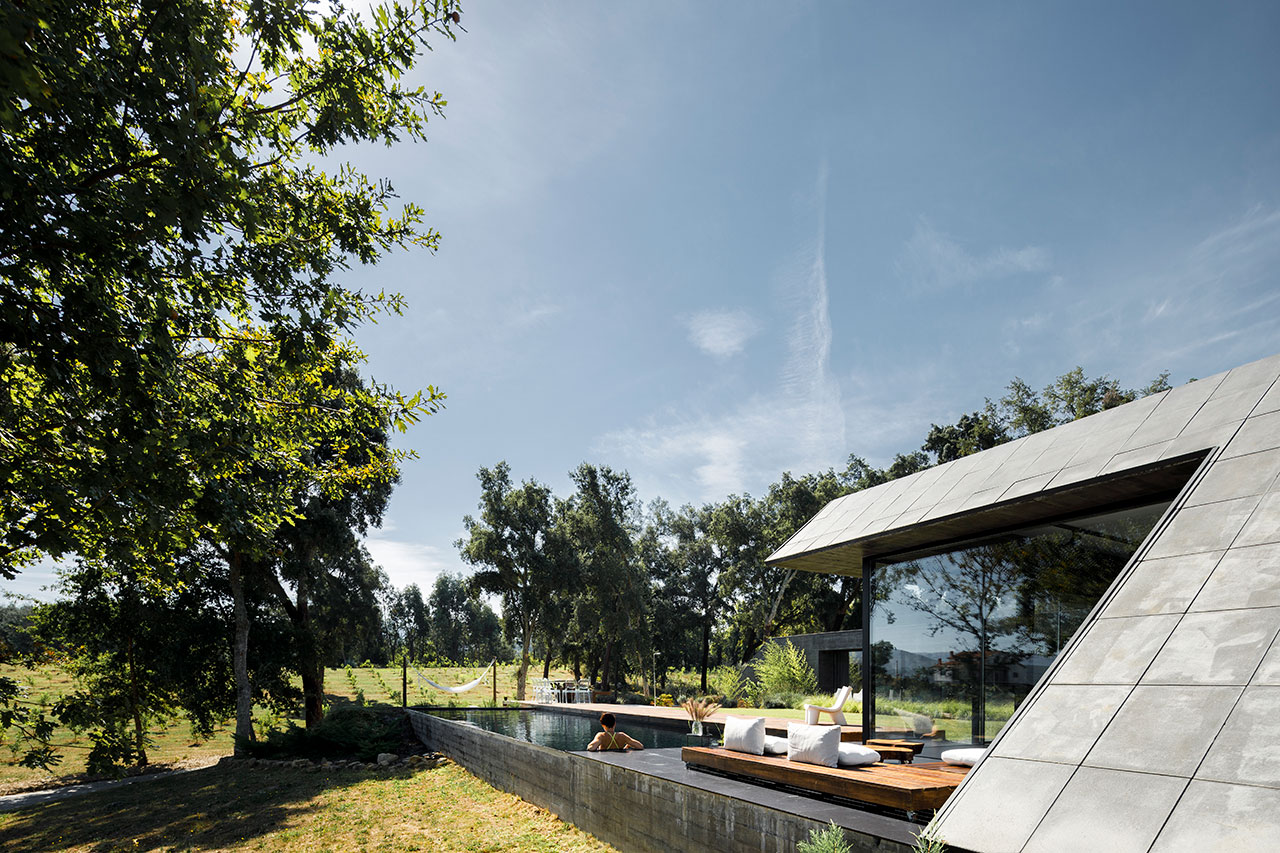
Photography by Ivo Tavares Studio.
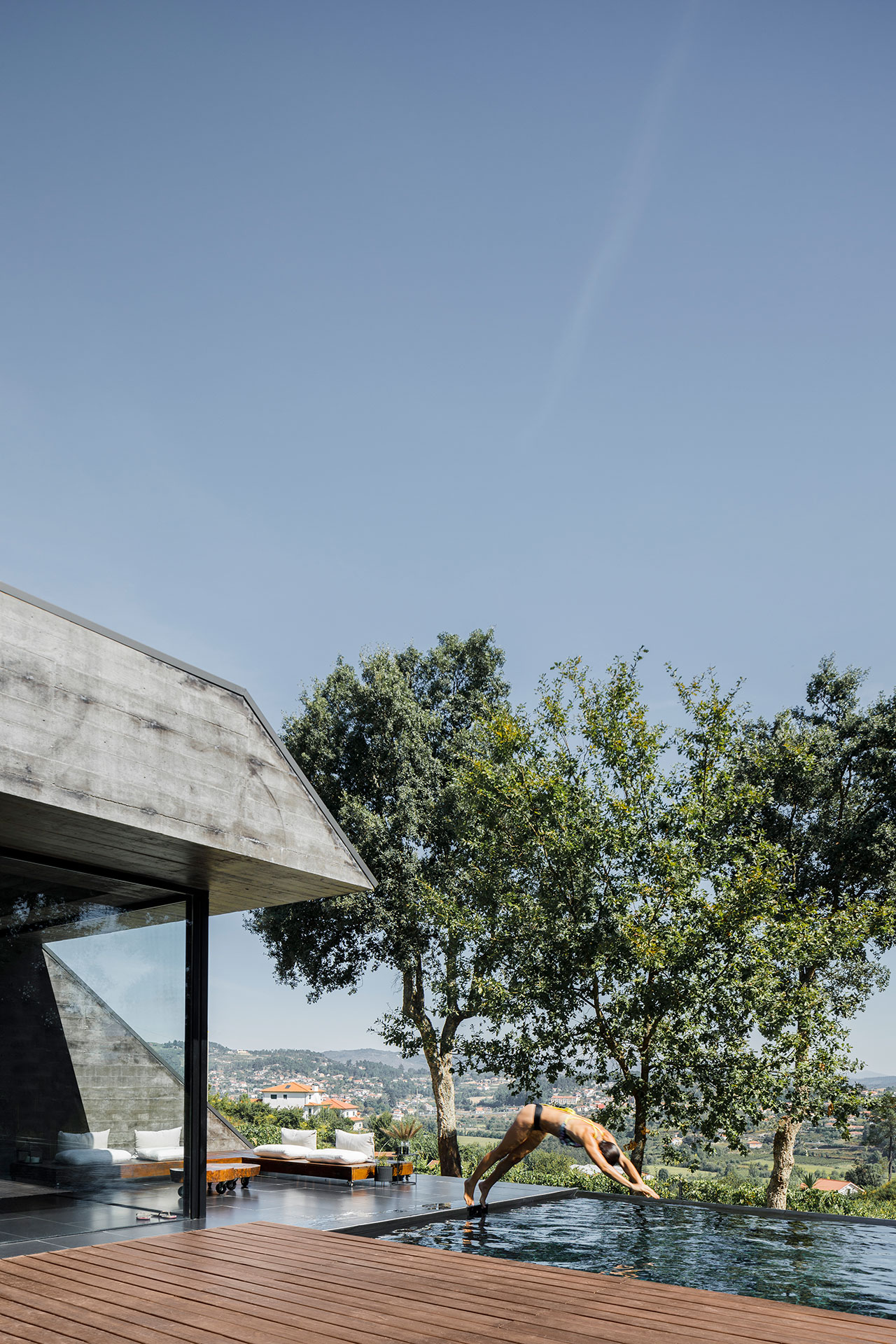
Photography by Ivo Tavares Studio.
The building sits close to the ground below the tree line, taking the form of two concrete blocks set at right angles, one housing the communal areas, the other the private quarters. A periscope-like angled volume crowing their intersection signals the main entrance, while their tapered ends visually anchor the building onto the landscape. The resulting L-shaped floor-plan delineates a central lawn garden, bound on the opposite side by an elongated pool. Built entirely in board-formed concrete using pine wood boards, the building harmoniously blends in with its natural surroundings.
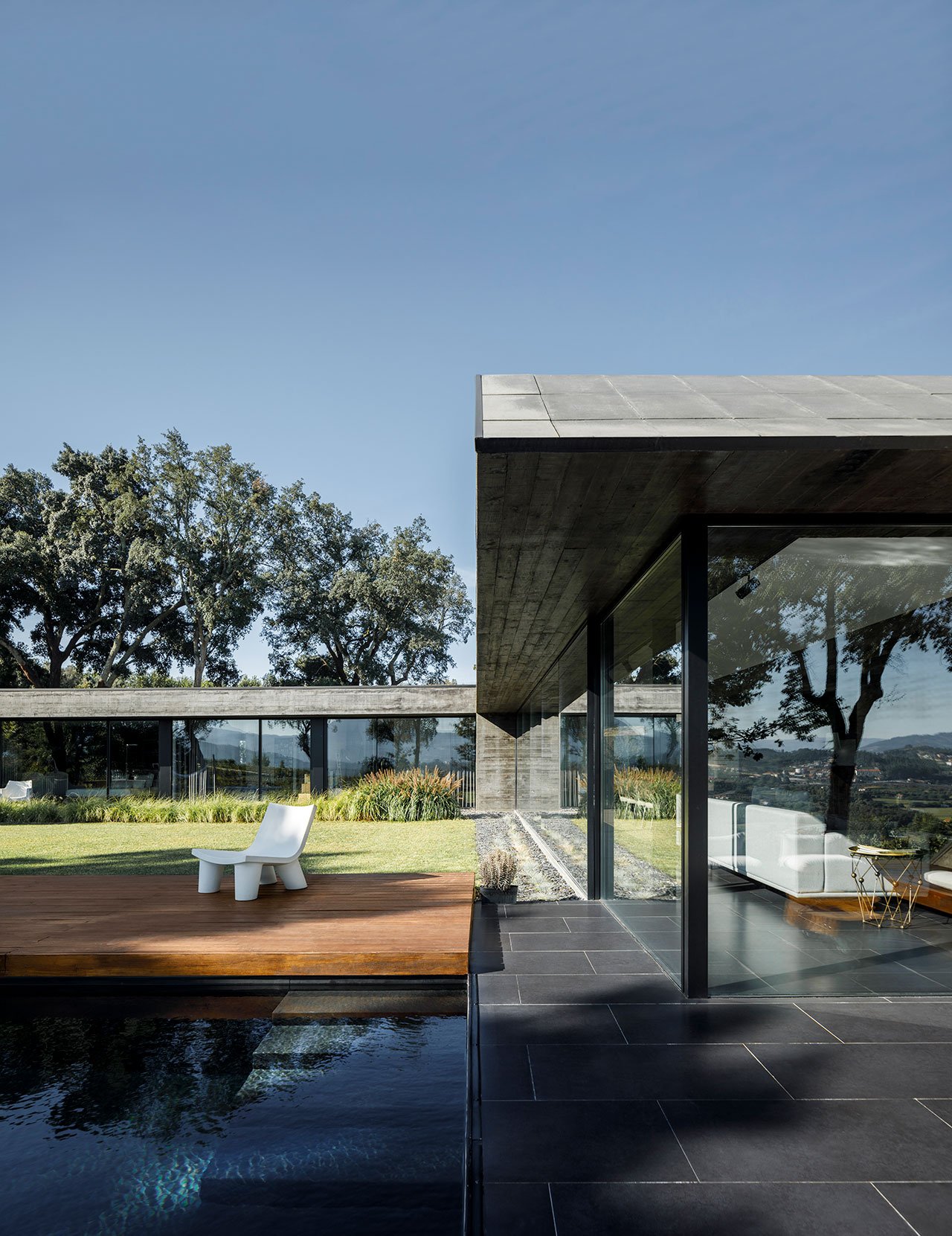
Photography by Ivo Tavares Studio.
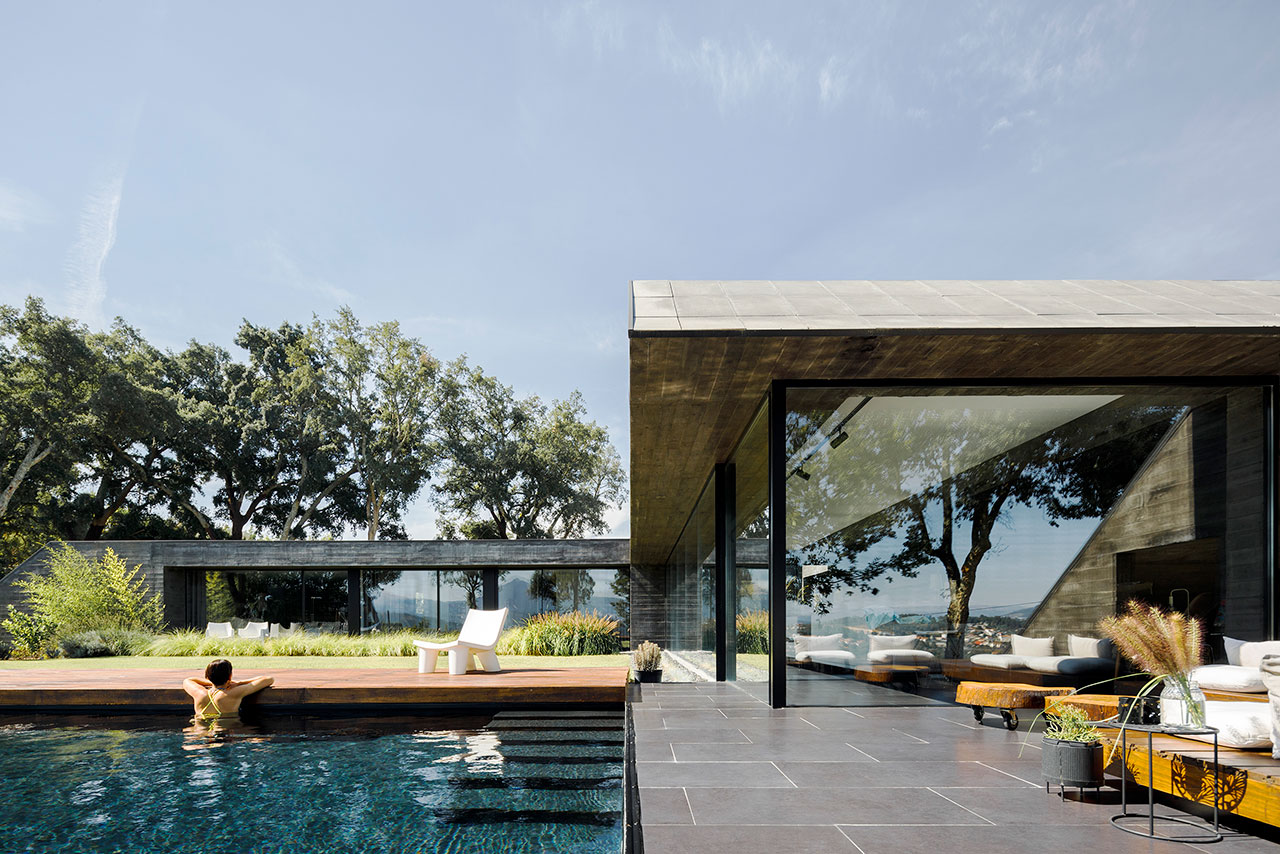
Photography by Ivo Tavares Studio.
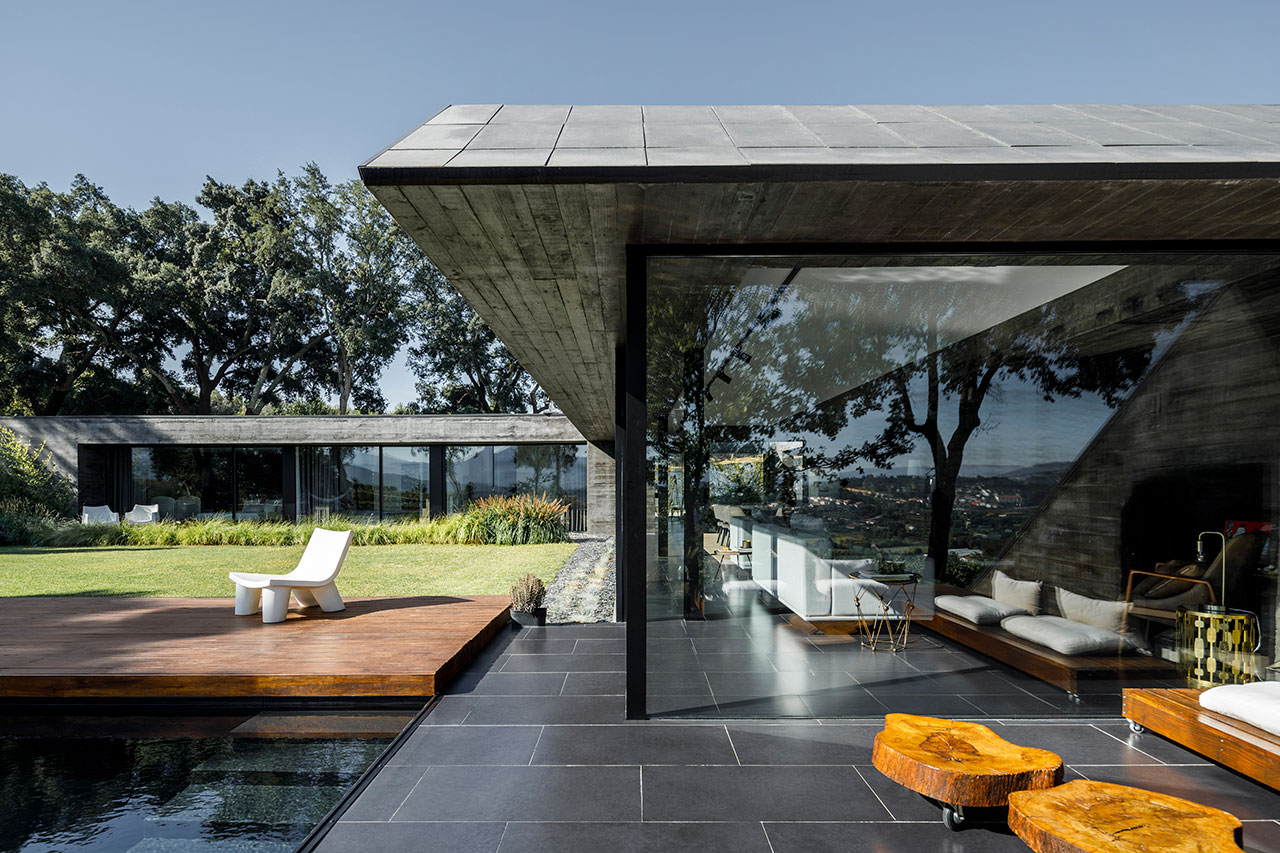
Photography by Ivo Tavares Studio.

Photography by Ivo Tavares Studio.
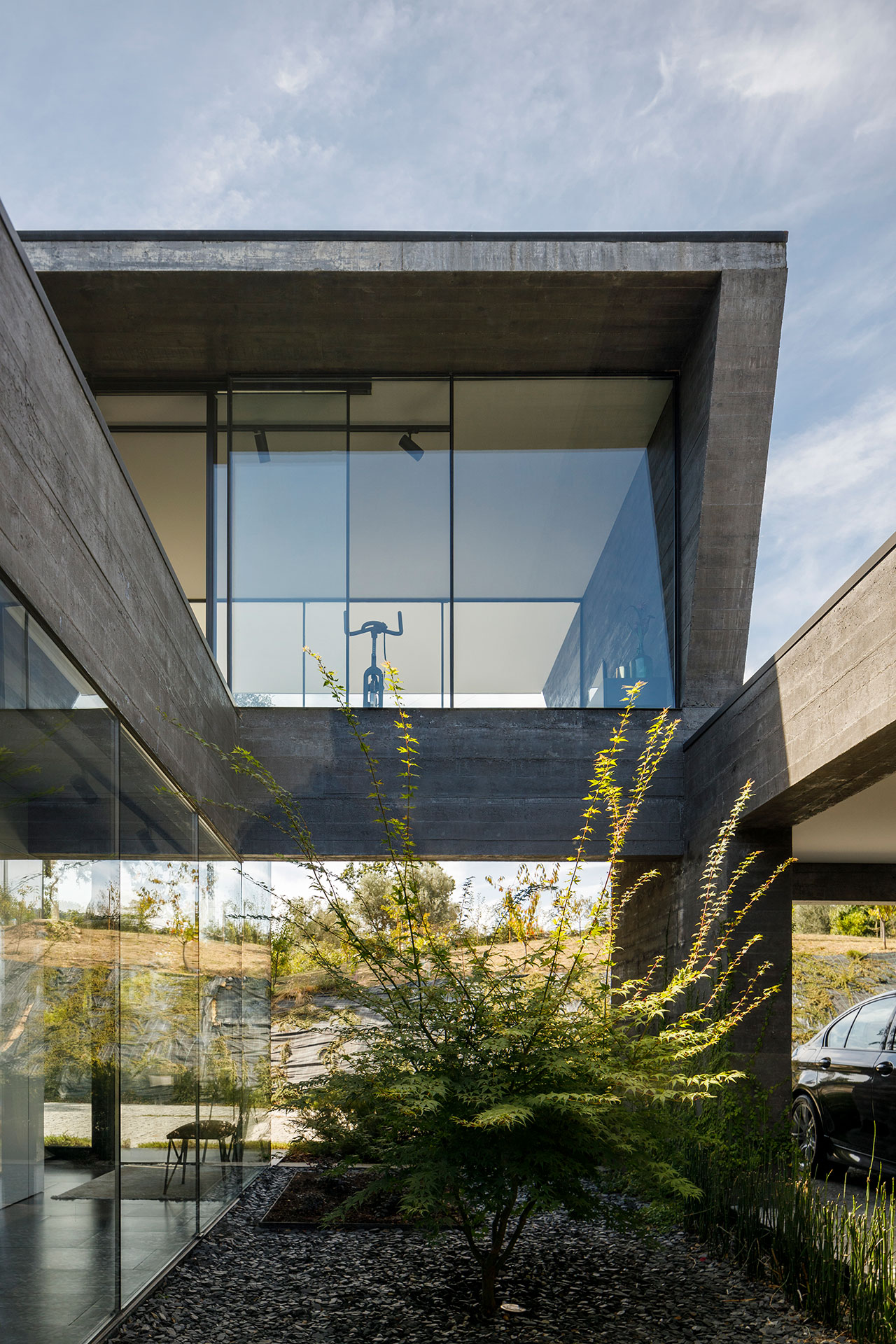
Photography by Ivo Tavares Studio.
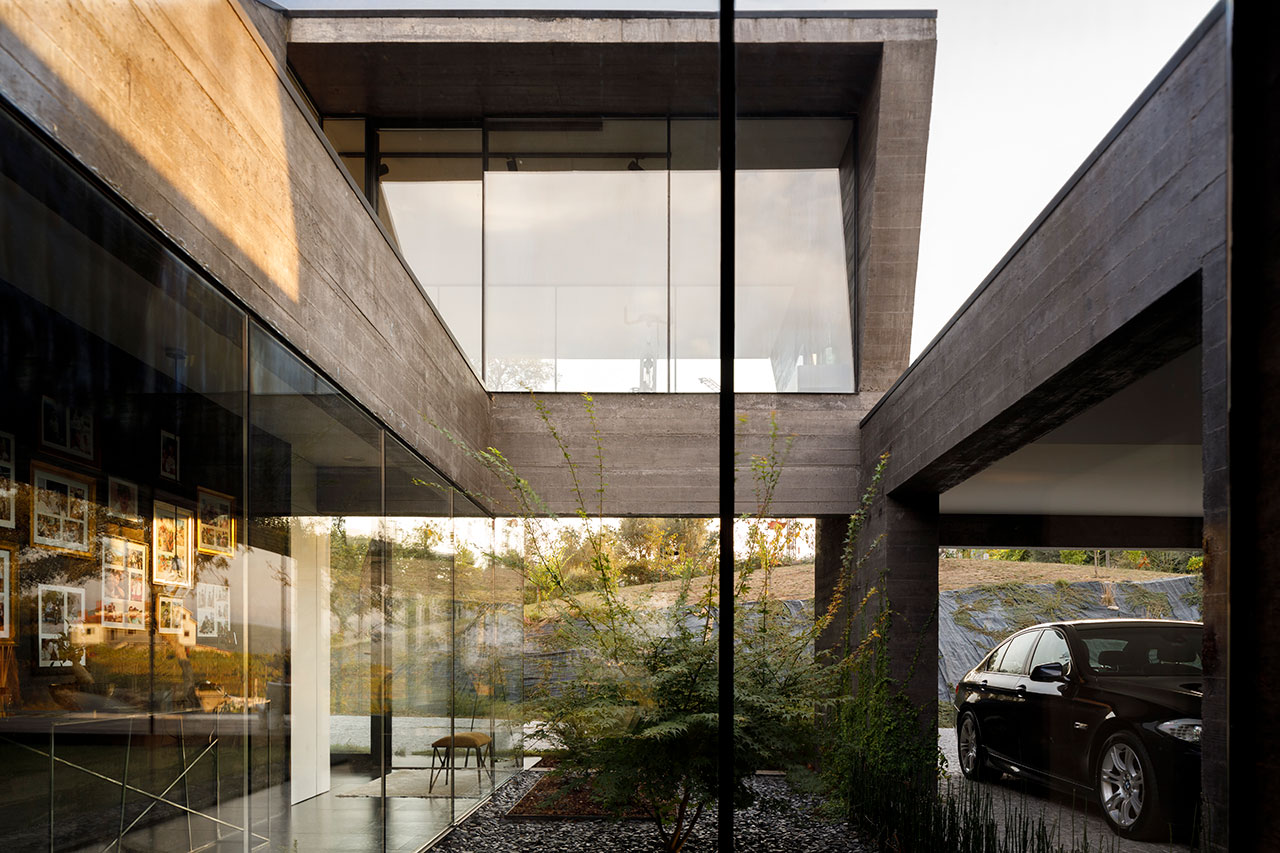
Photography by Ivo Tavares Studio.
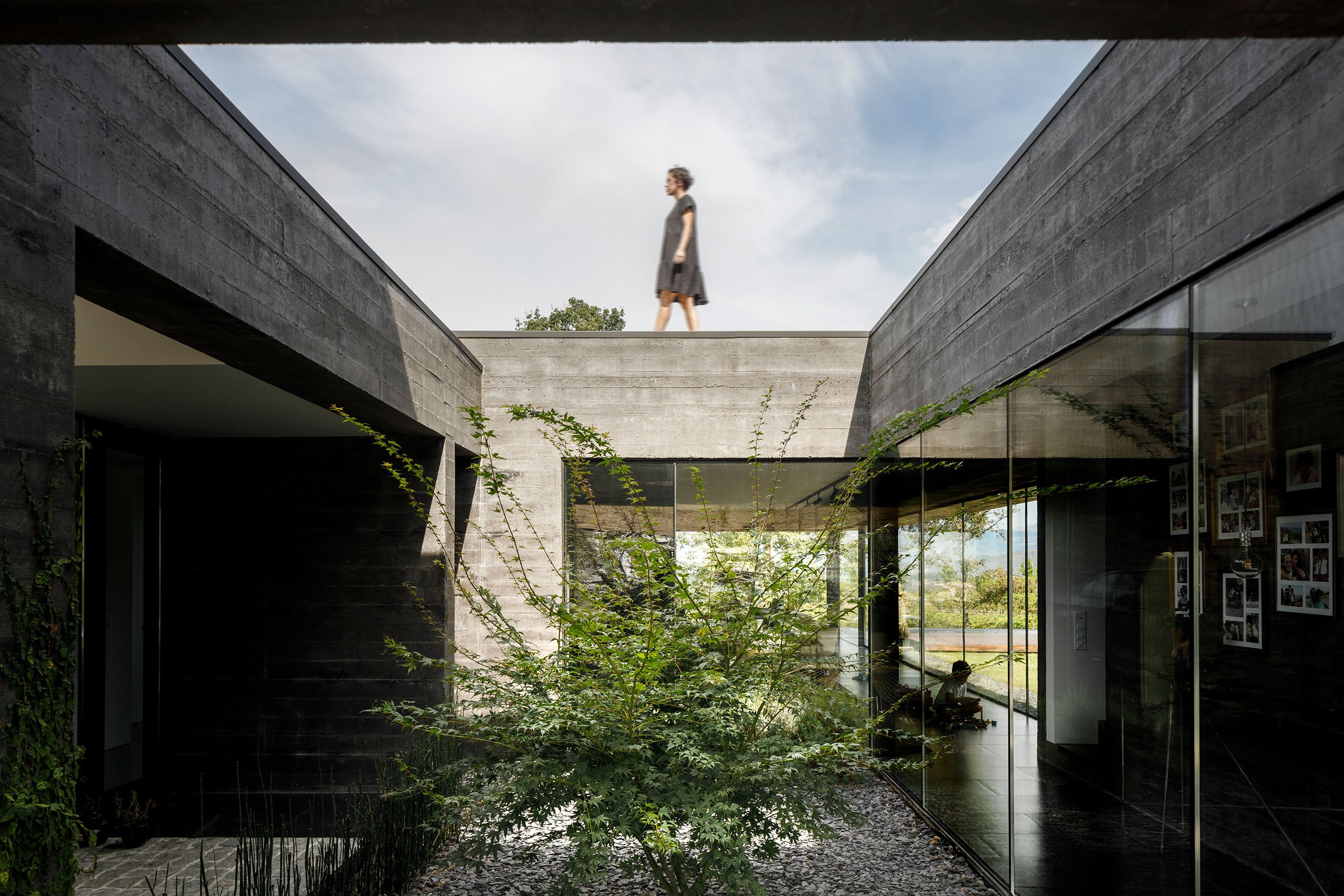
Photography by Ivo Tavares Studio.
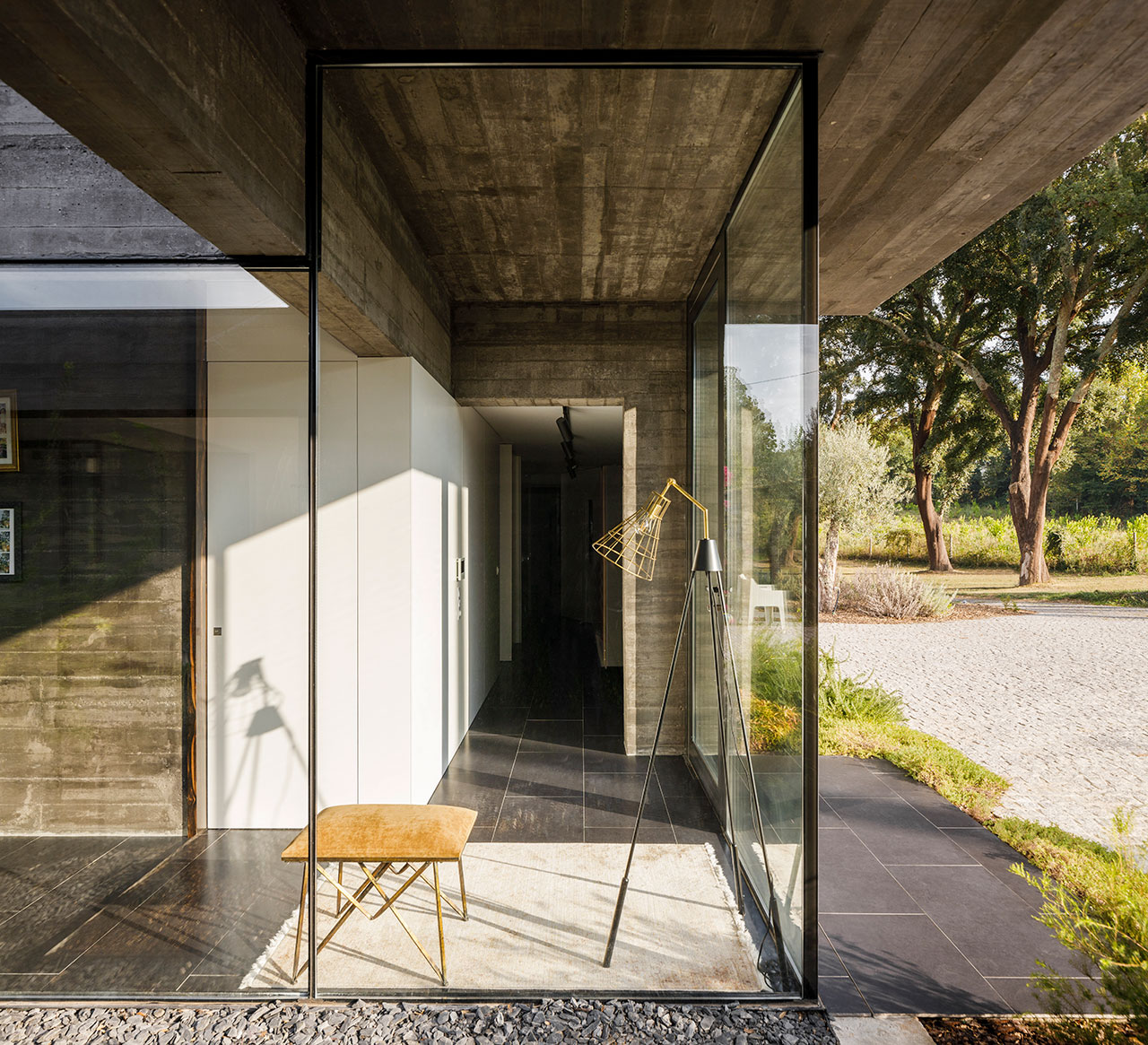
Photography by Ivo Tavares Studio.
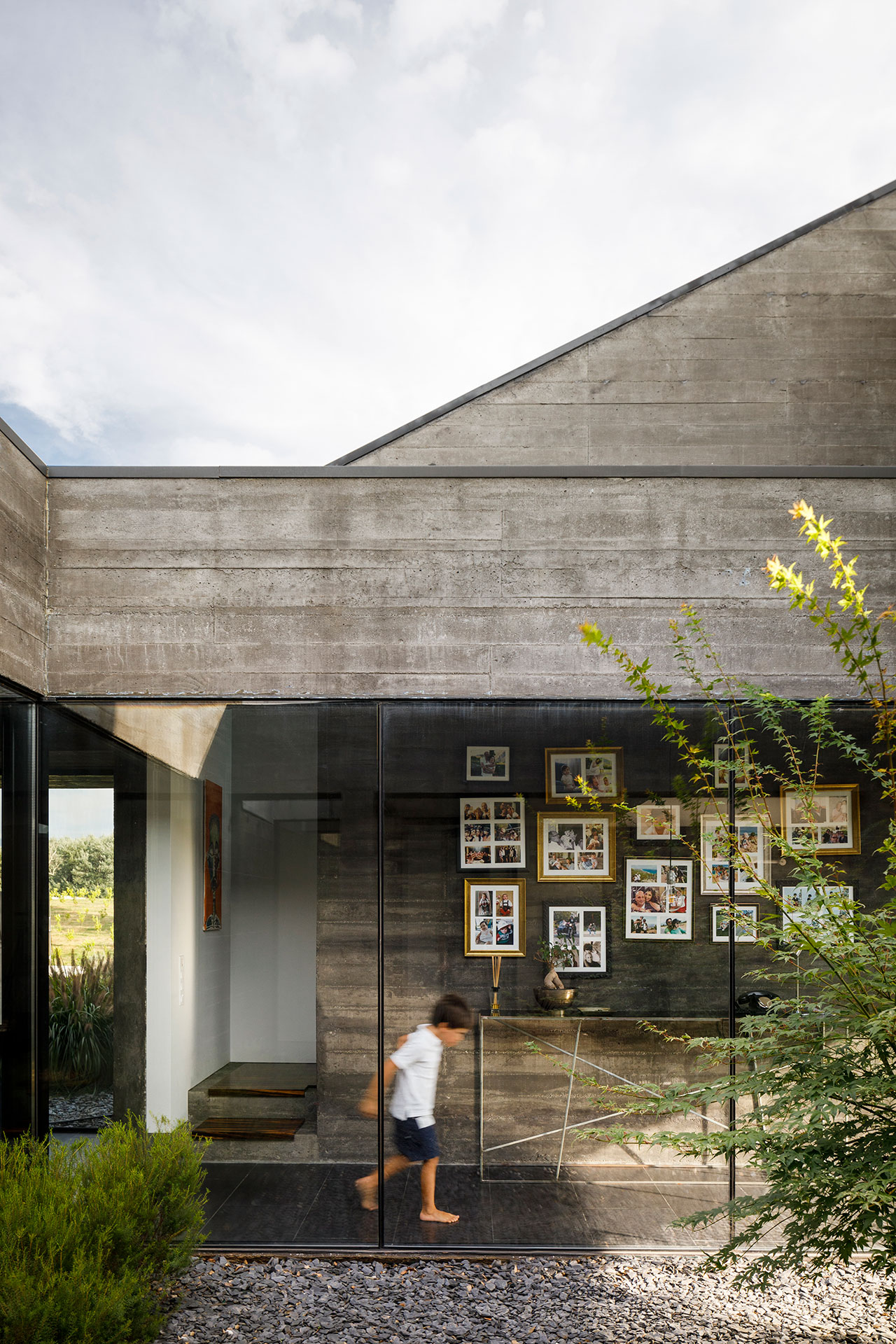
Photography by Ivo Tavares Studio.
Exposed concrete can also be found inside, complementing a materials palette that also includes white plastering and black tiling, the latter extending to the terraces outside. The limited palette of materials and colours allows the views of the surrounding nature to take centre stage, courtesy of extensive floor-to-ceiling glazing that efface the boundary between inside and outside in the open-plan living and dining space as well as the three bedrooms, all of which overlook the central courtyard. The addition of an atrium at the entrance ensures that the circulation spaces and adjoining garage have ample natural light, while small courtyards next to the kitchen and master bathroom offer intimate views. Undoubtedly the best views though can be found upstairs where a multi-use space with large windows on two sides opens up to a roof patio.
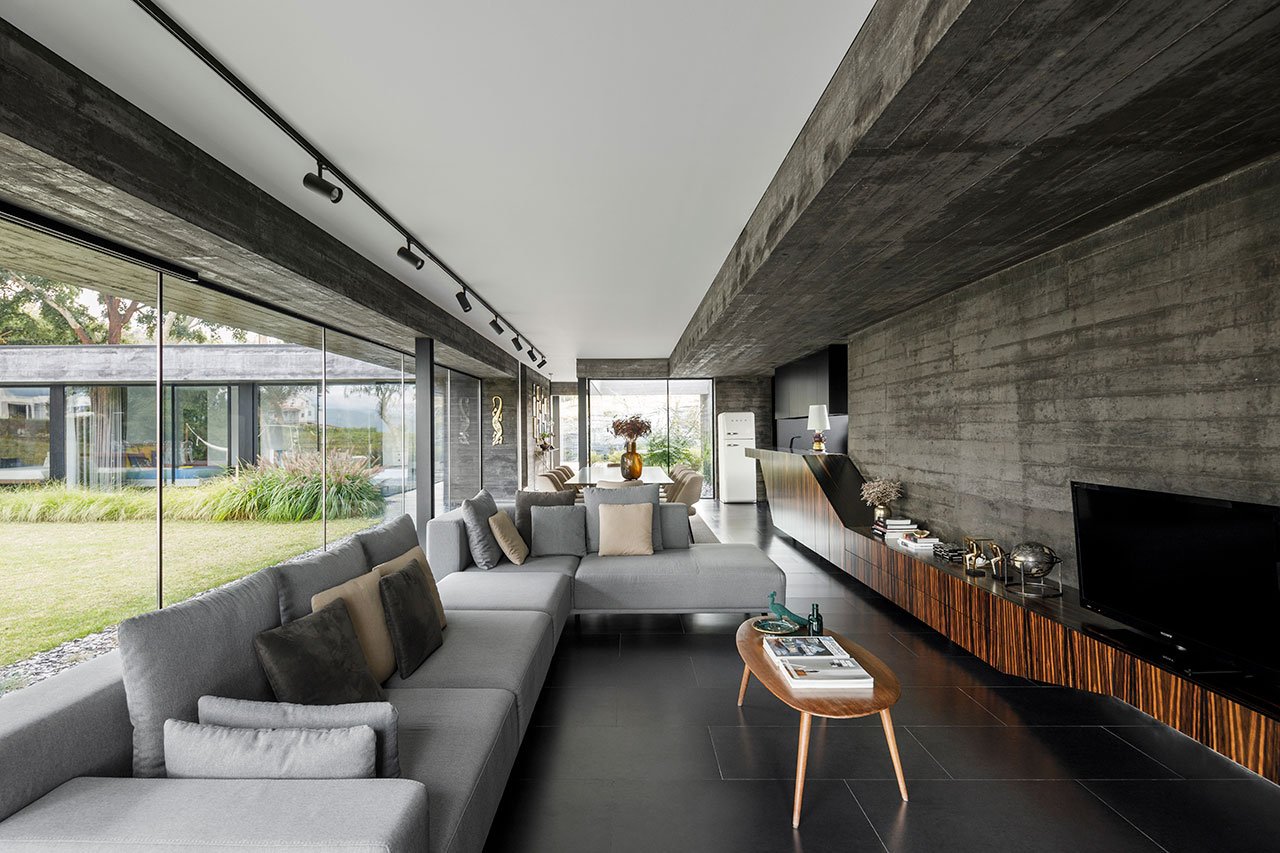
Photography by Ivo Tavares Studio.
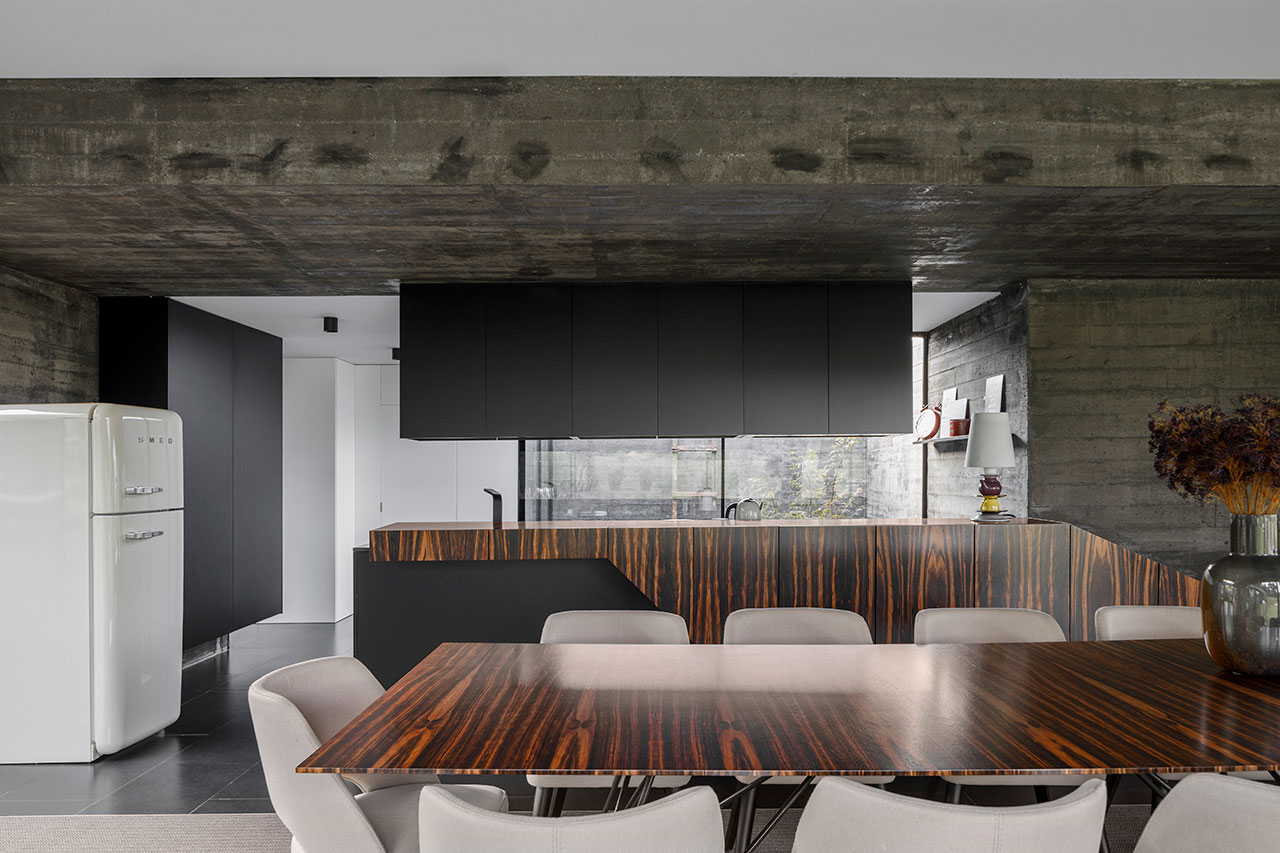
Photography by Ivo Tavares Studio.
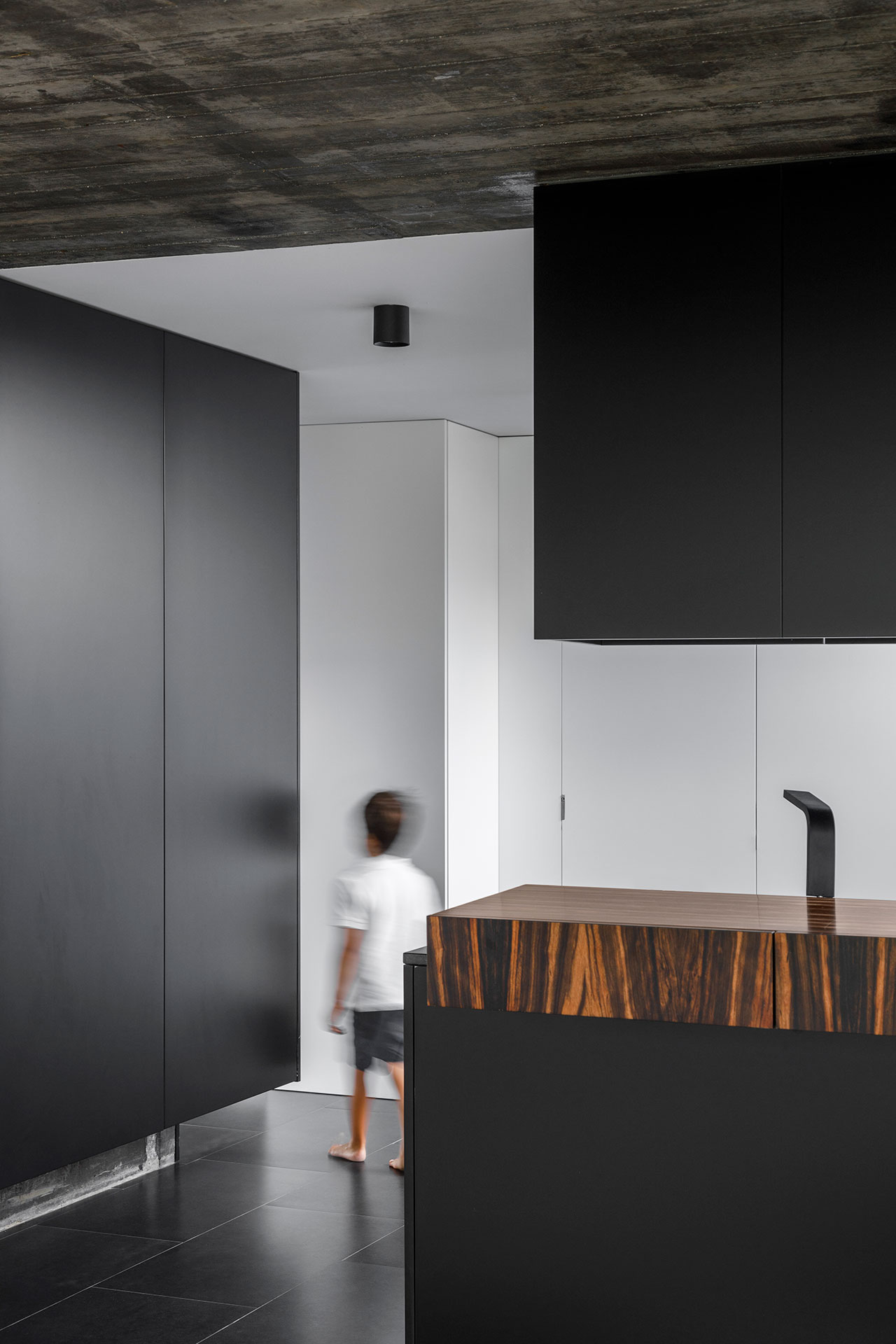
Photography by Ivo Tavares Studio.
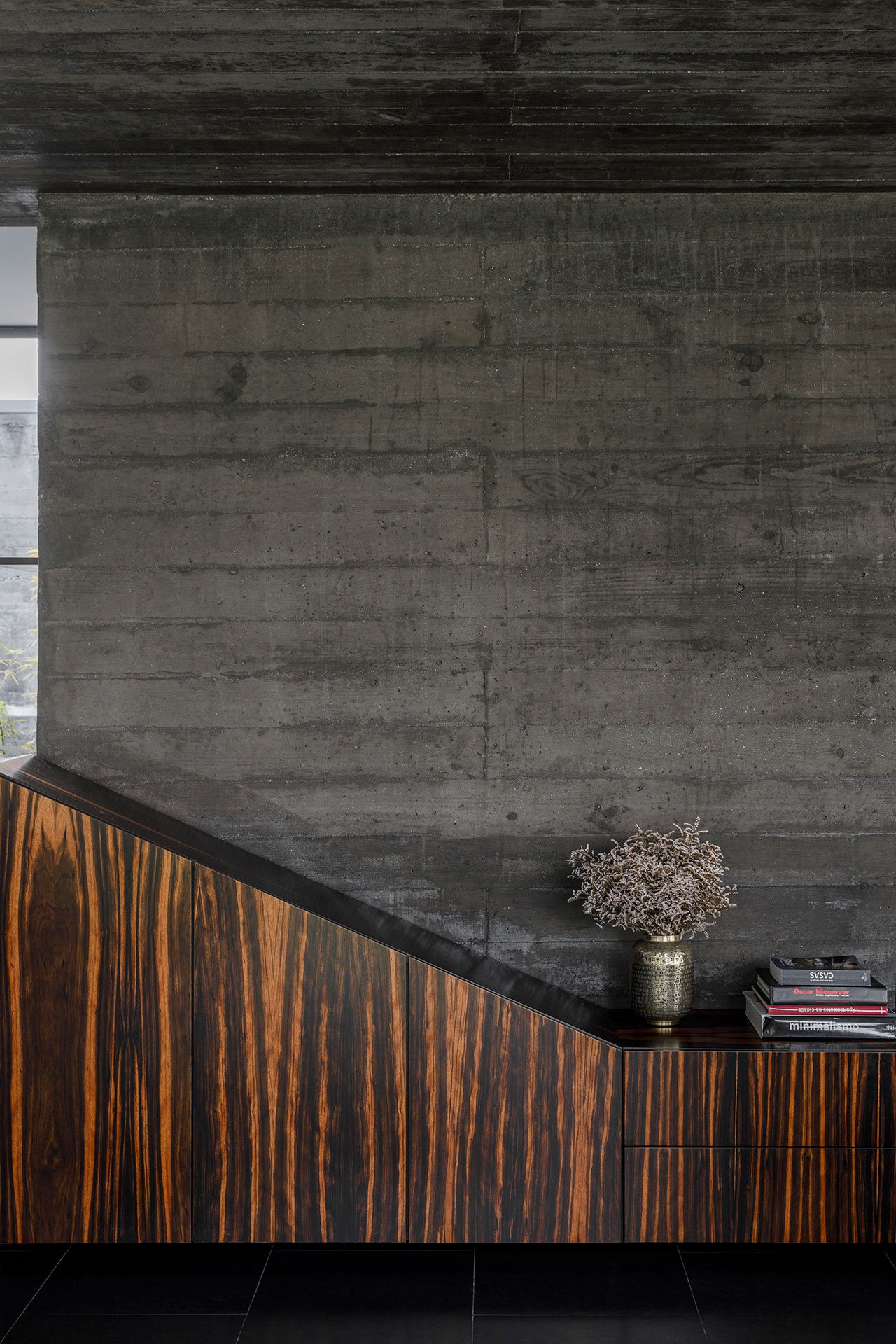
Photography by Ivo Tavares Studio.
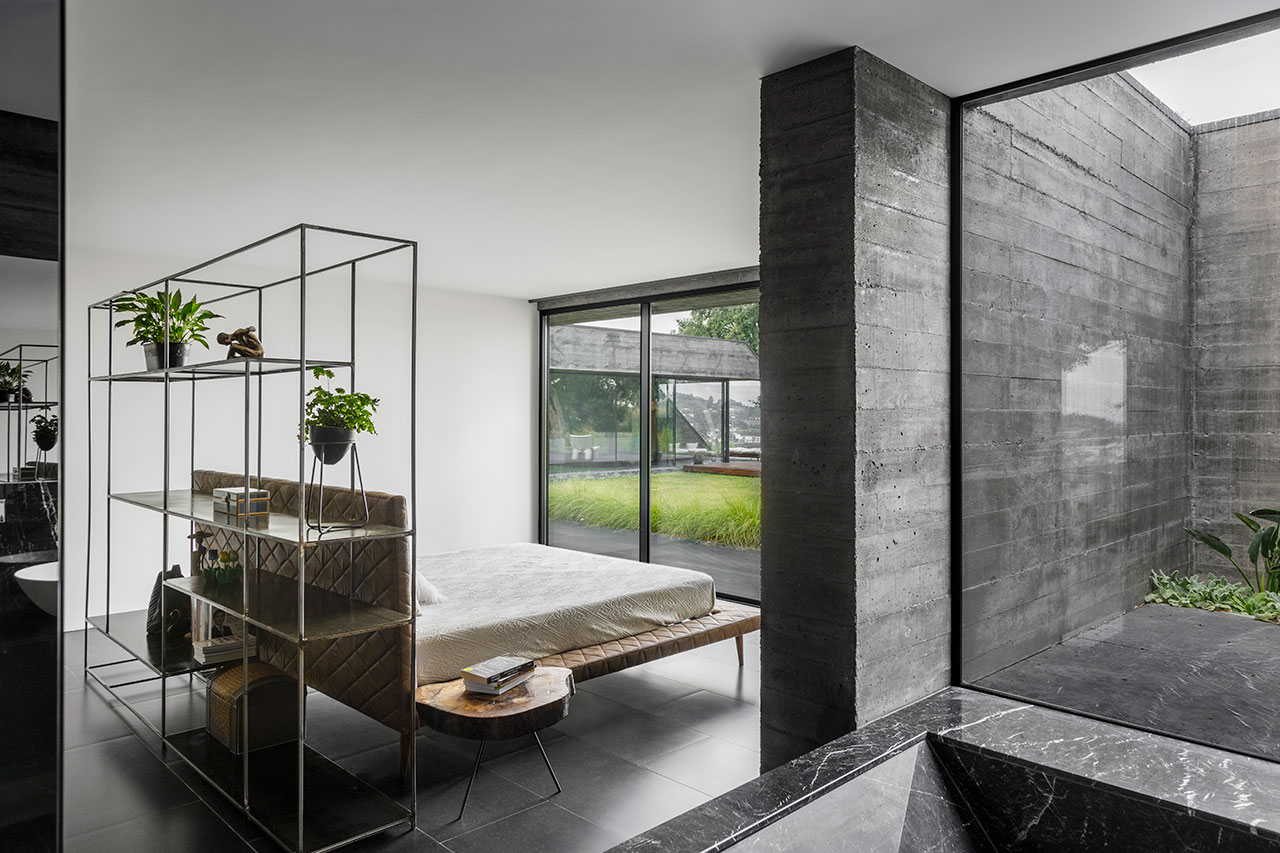
Photography by Ivo Tavares Studio.
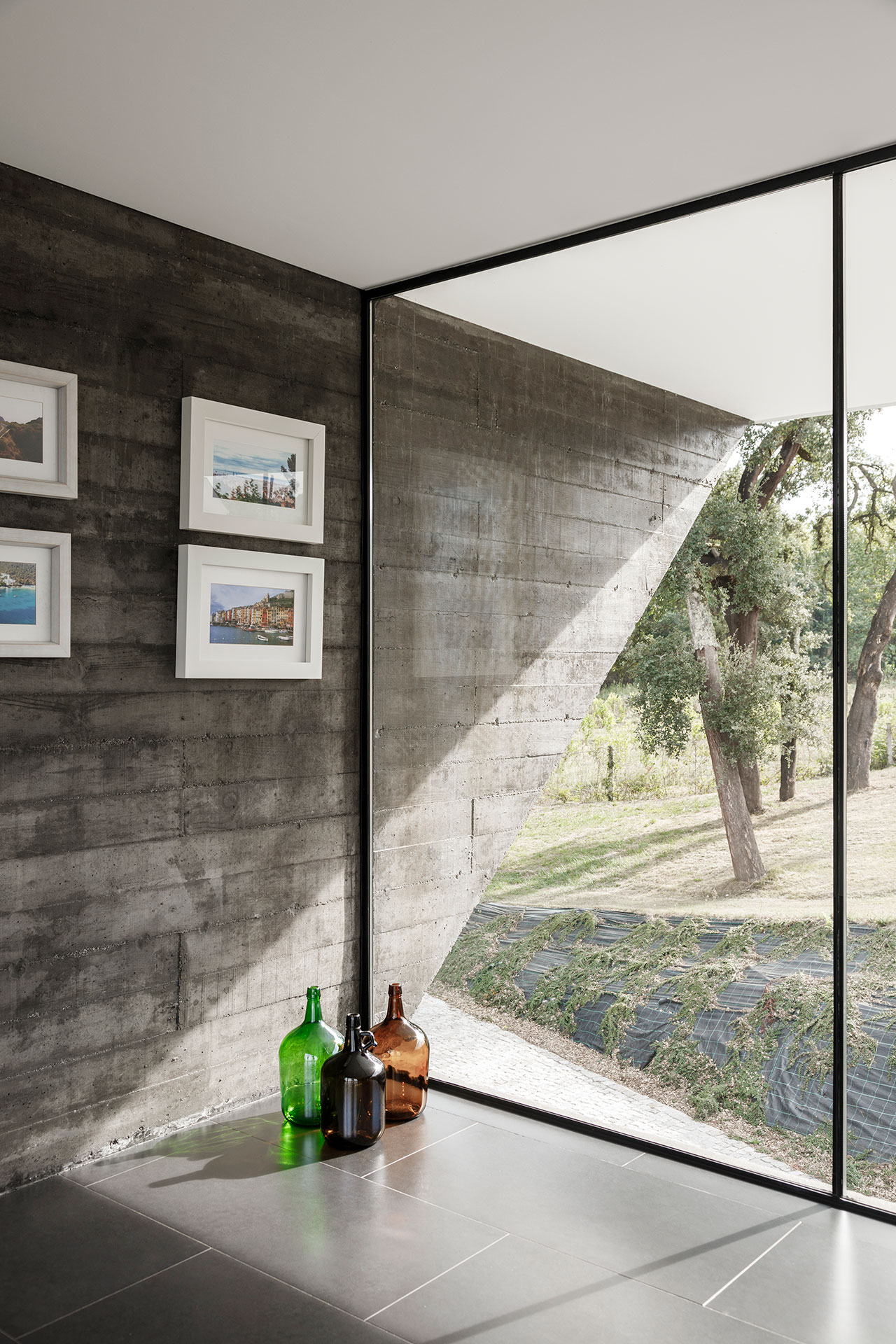
Photography by Ivo Tavares Studio.
Brownish with darker veining, the richly hued timber surfaces that the architects have strategically used around the house add warmth to the dominant white, grey and black colour palette, their graphic patterns jazzing up an otherwise austere aesthetic of plain surfaces and clean lines. In the living room, a bespoke wood-clad console extends to the dining area, rising up to become a counter that separates it from the kitchen, while in the corridor, a wall-mounted cabinet extends all the way into the master bedroom, with a bespoke door designed around it and a mirrored wardrobe at the end doubling its length. The emphasis the architects have given to these linear elements only further enhance the building’s elongated massing whilst echoing the surrounding countryside that stretches as far as the eye can see.
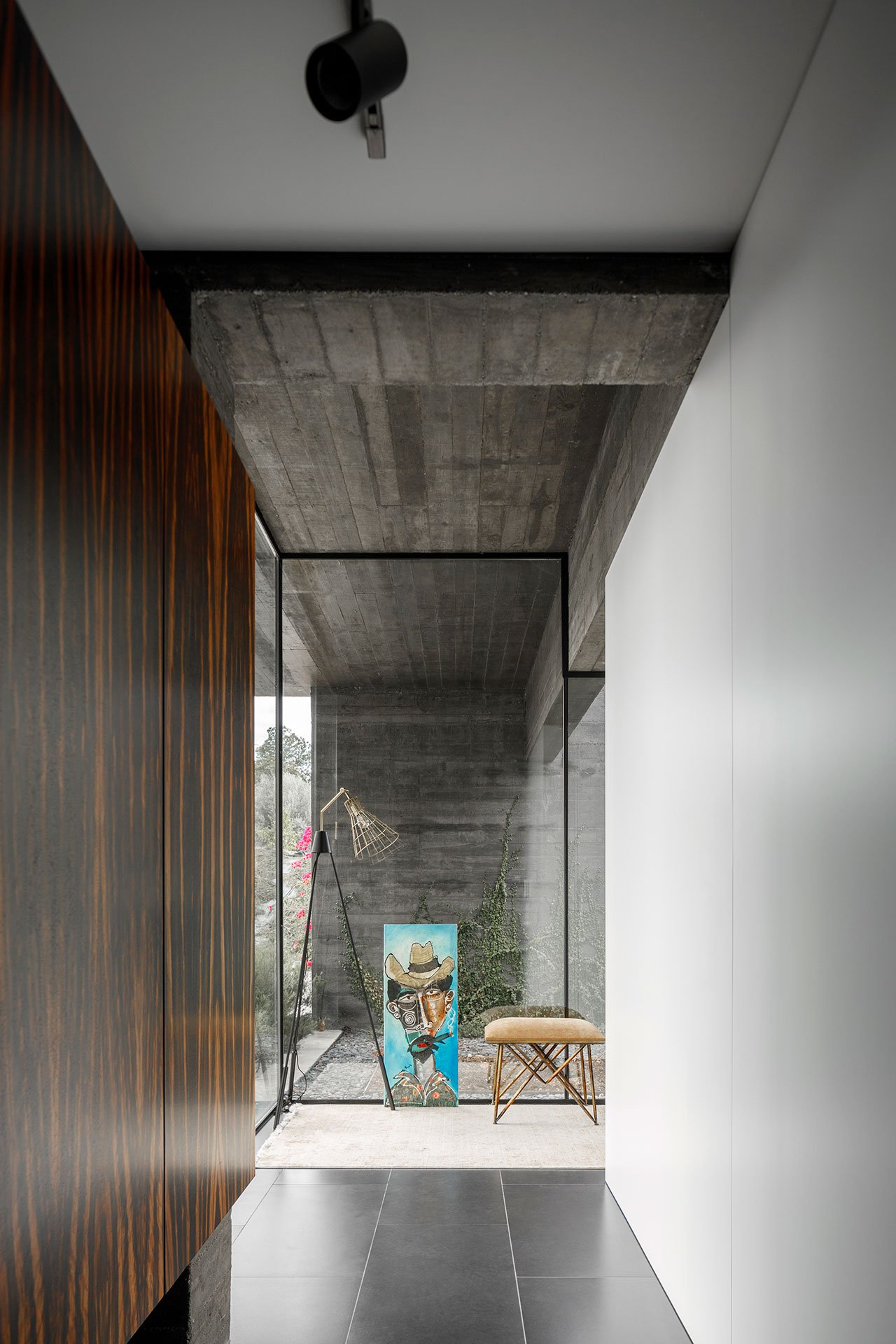
Photography by Ivo Tavares Studio.
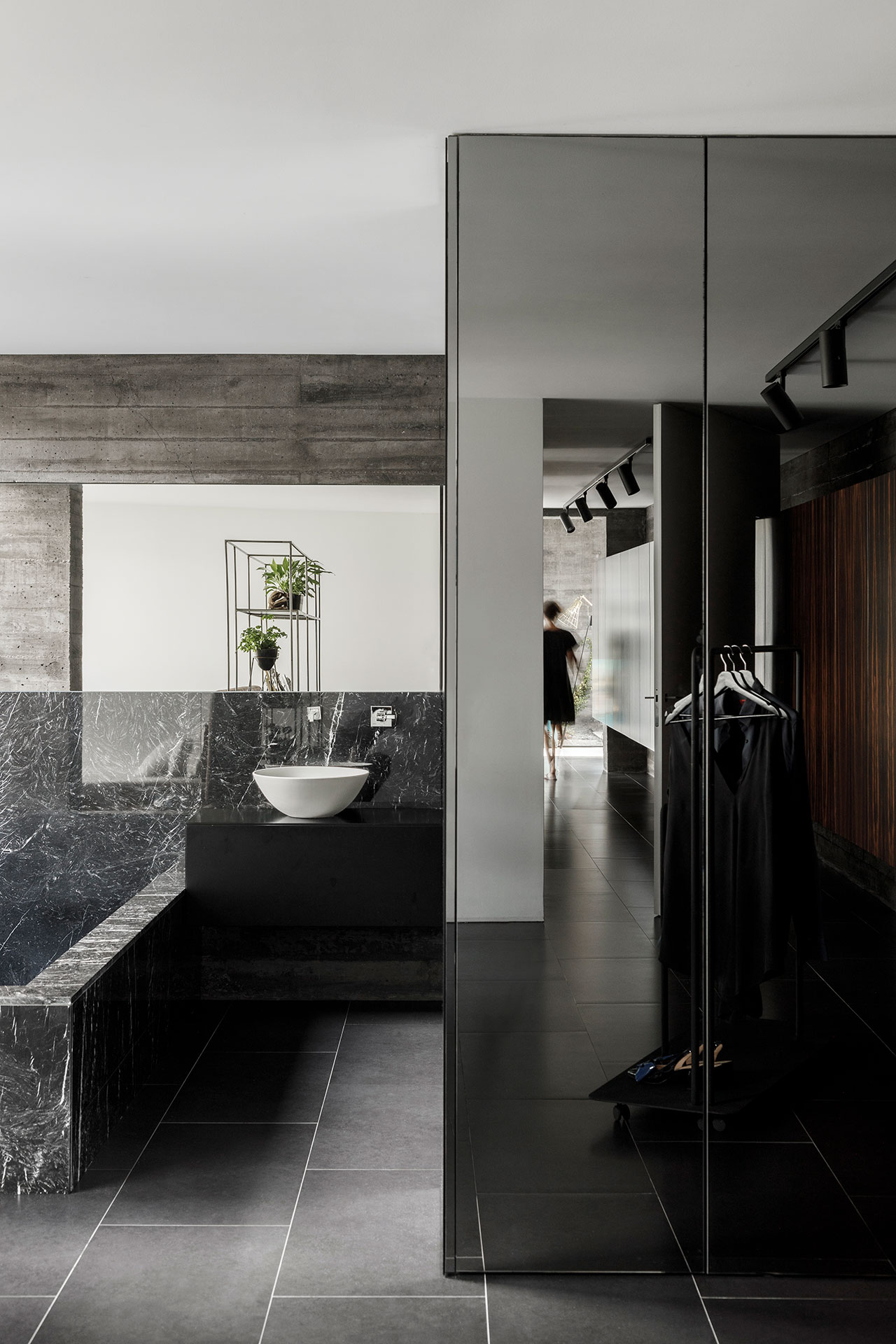
Photography by Ivo Tavares Studio.
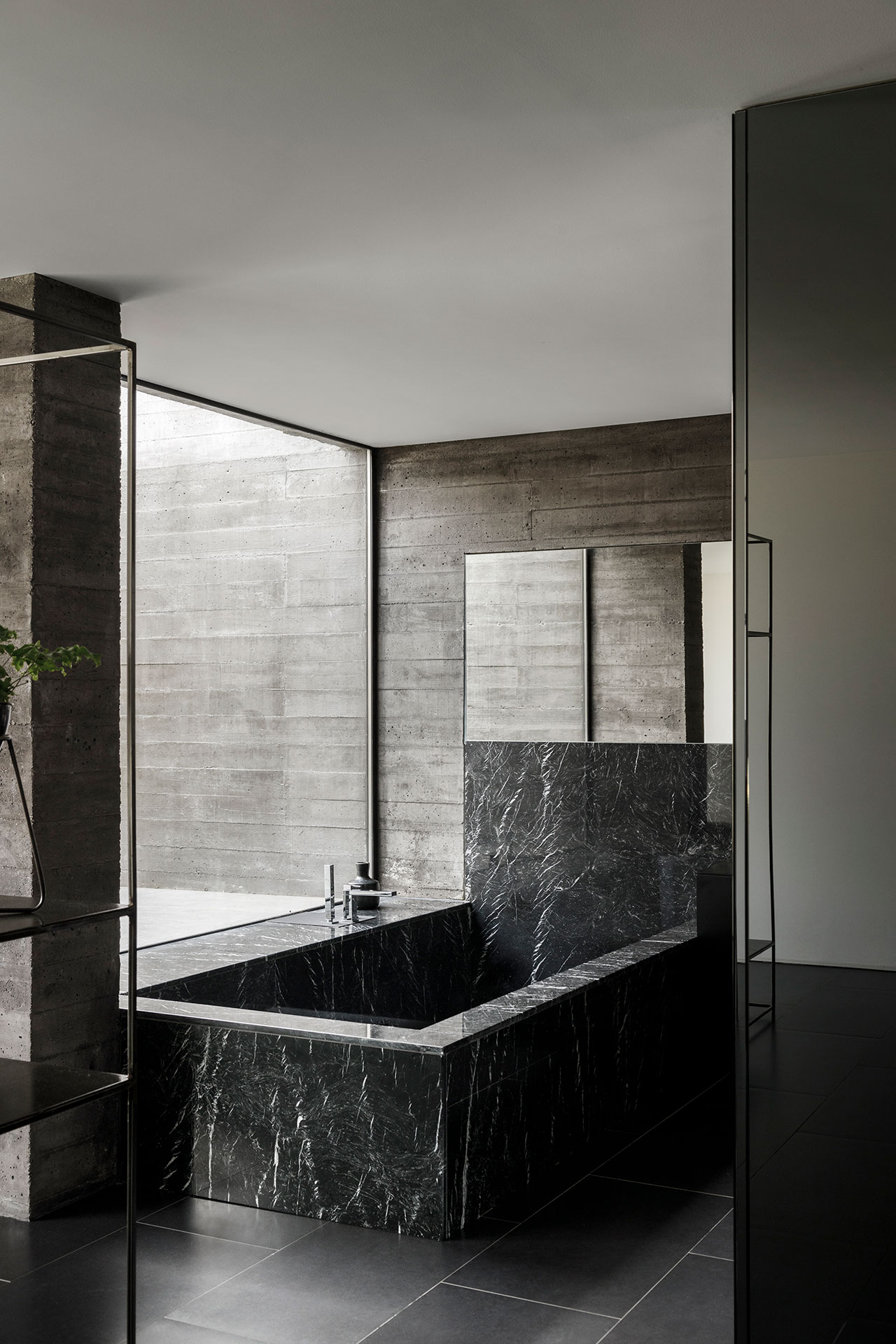
Photography by Ivo Tavares Studio.
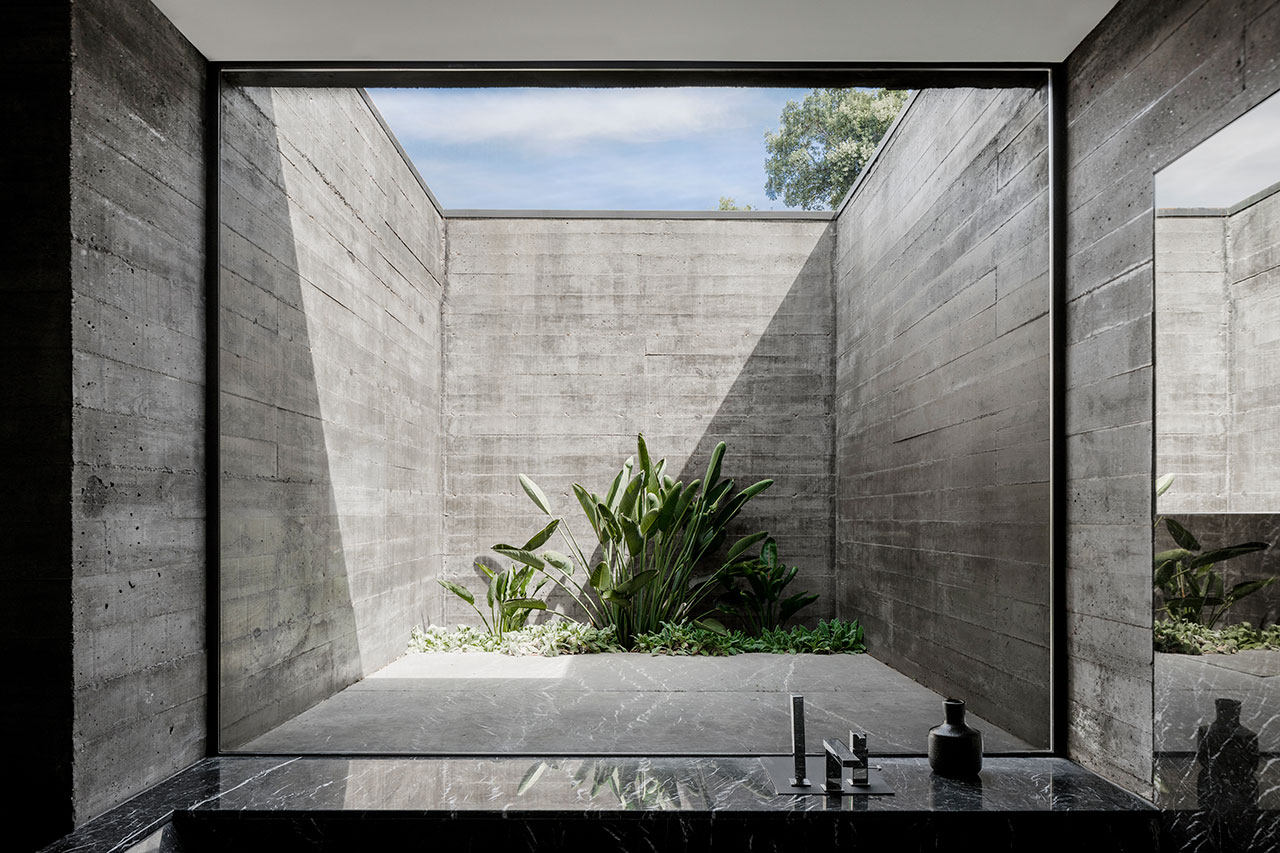
Photography by Ivo Tavares Studio.
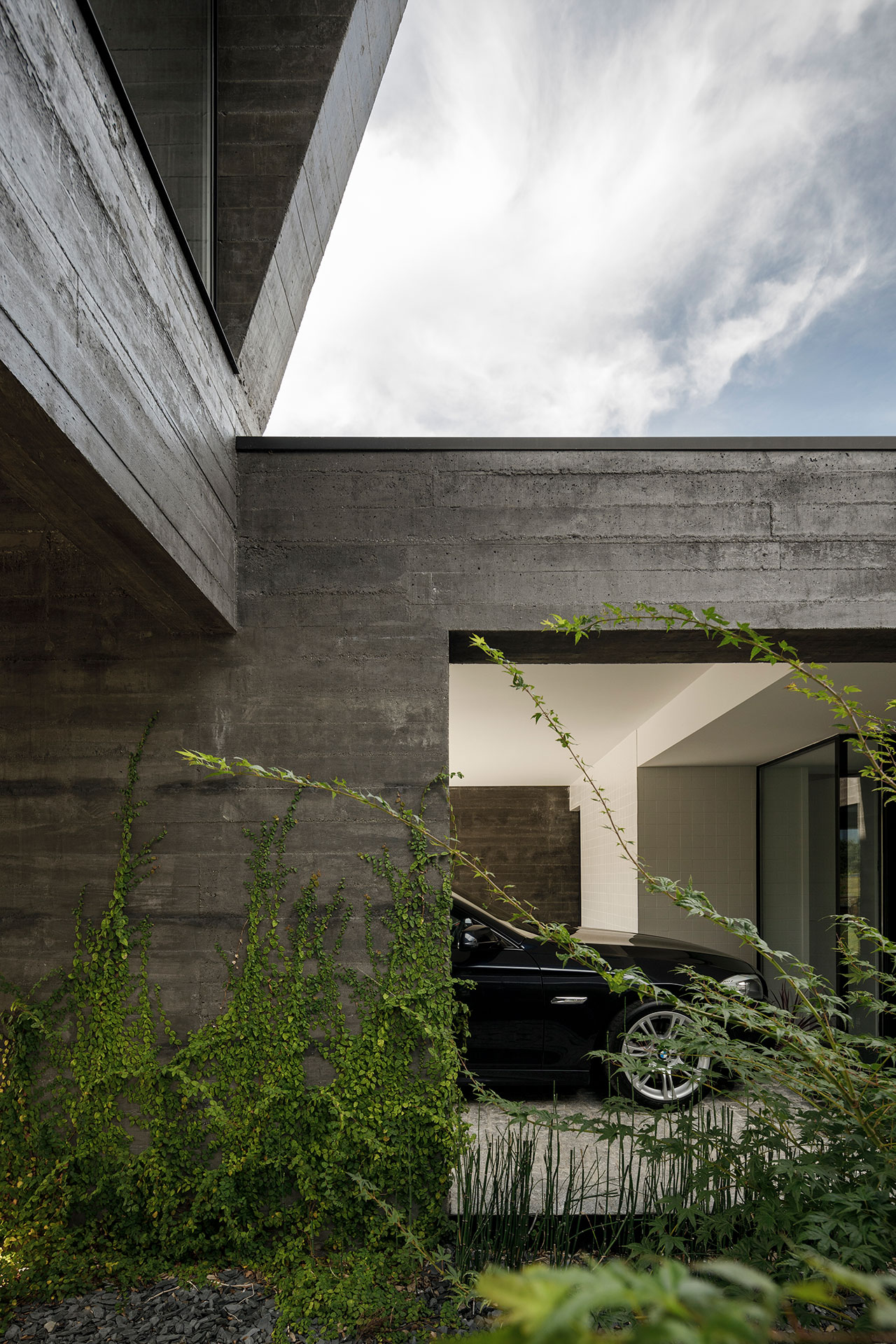
Photography by Ivo Tavares Studio.
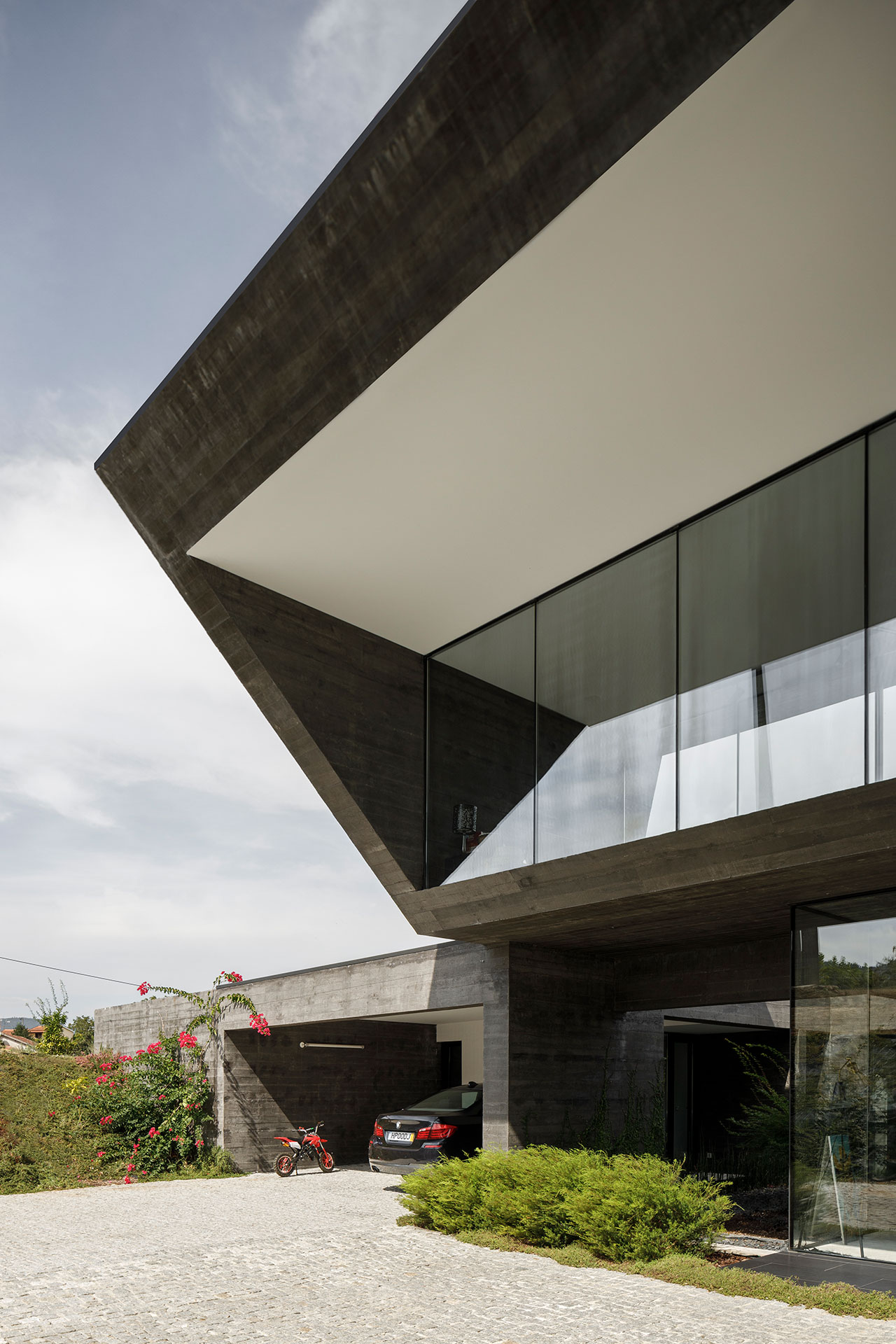
Photography by Ivo Tavares Studio.
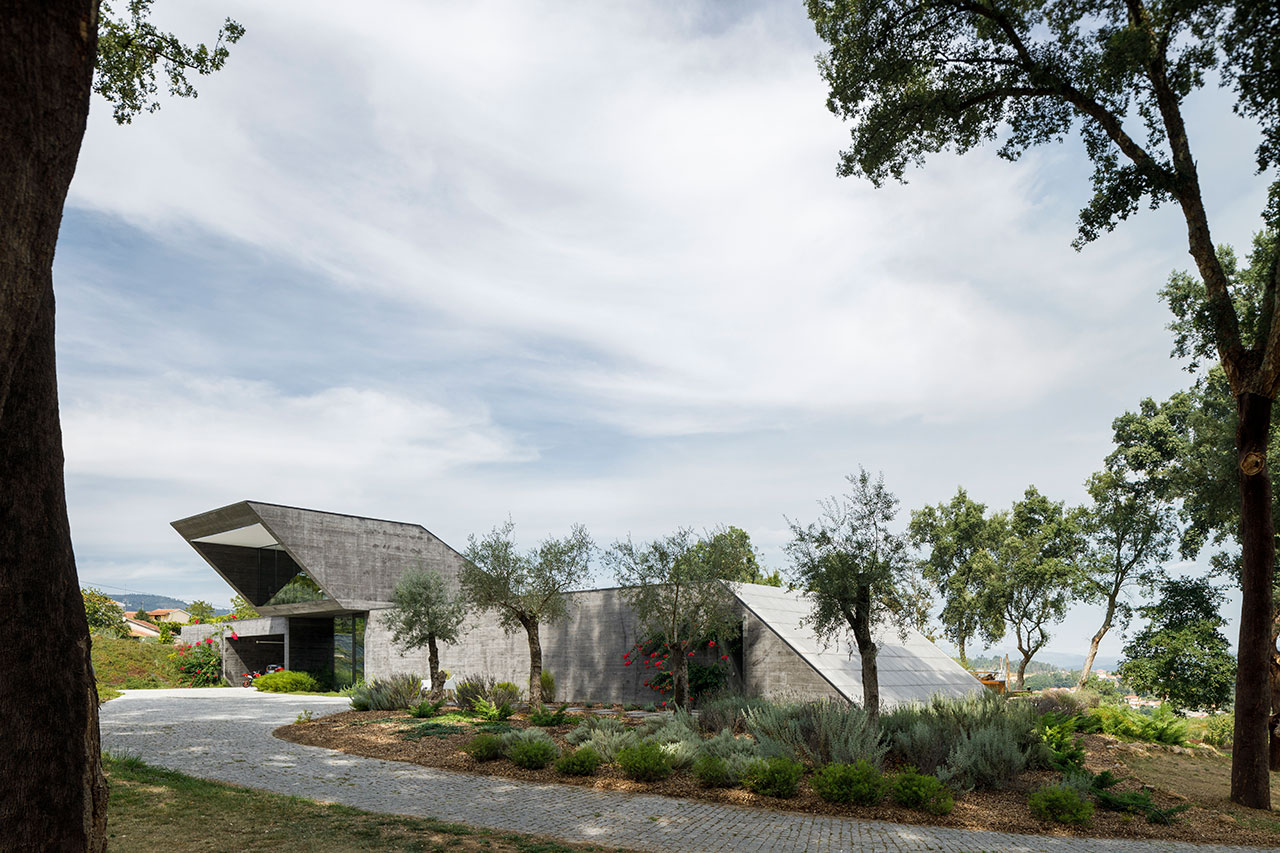
Photography by Ivo Tavares Studio.
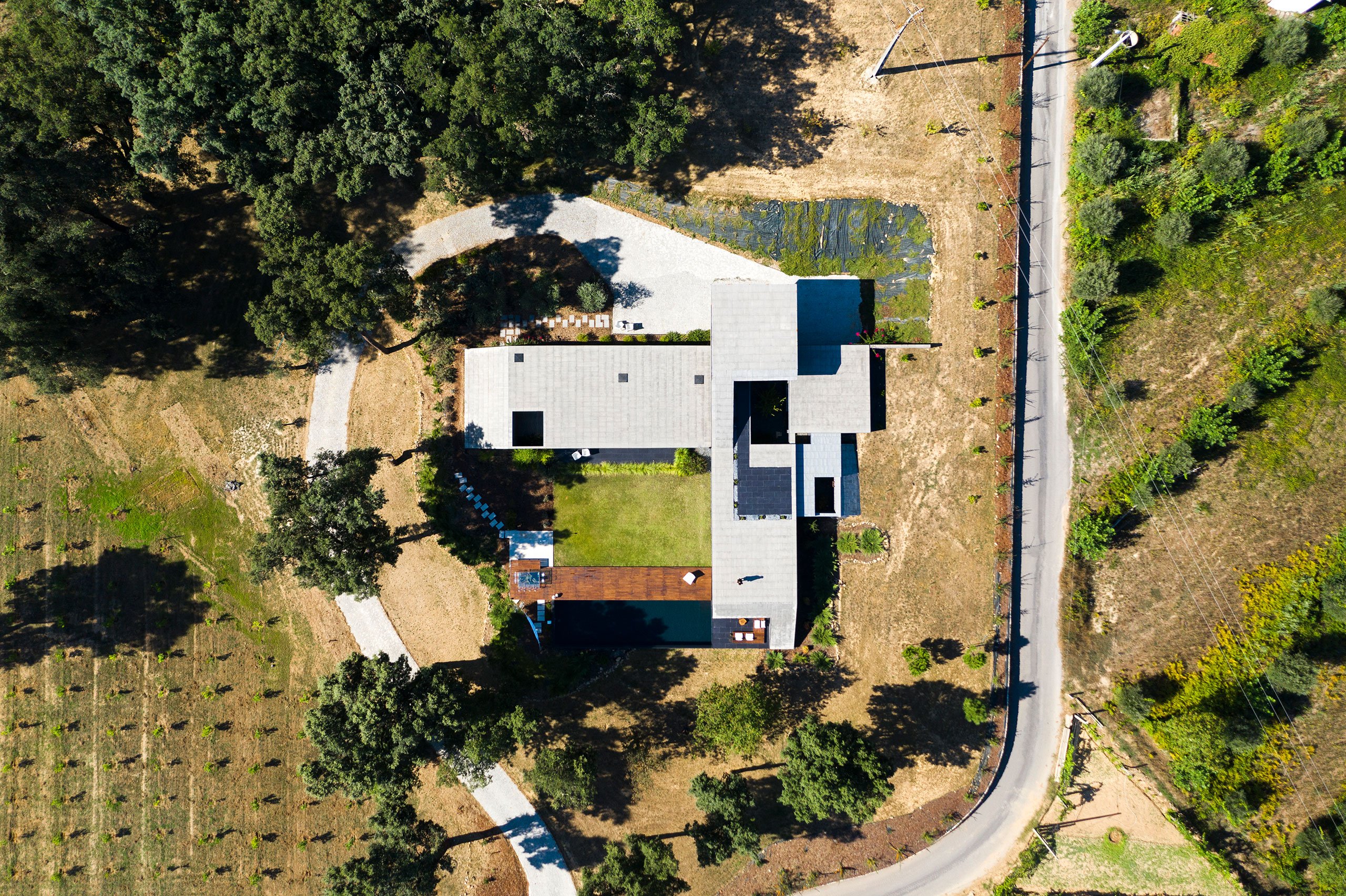
Photography by Ivo Tavares Studio.
