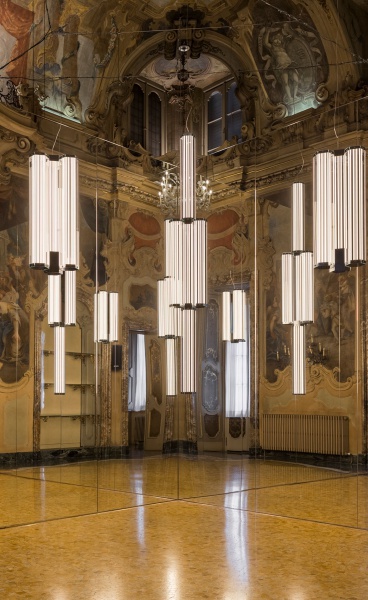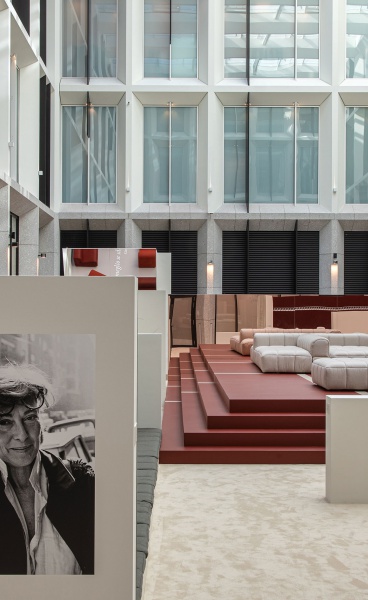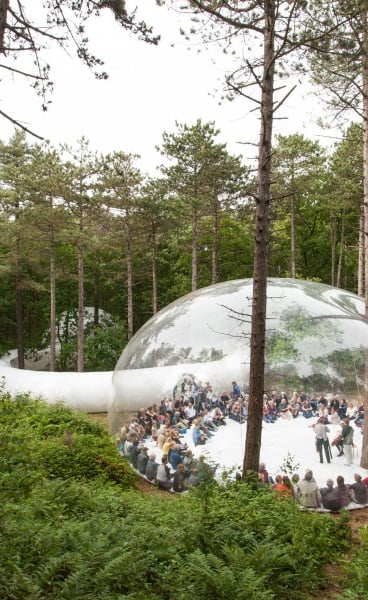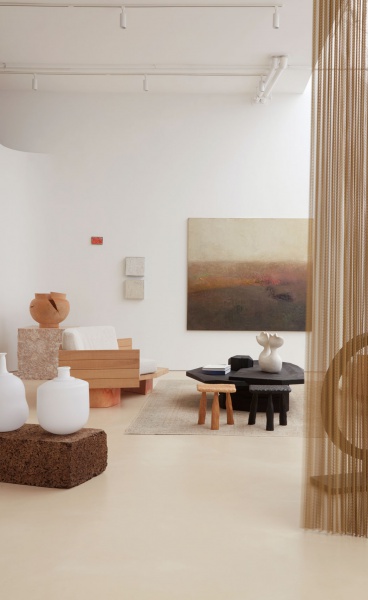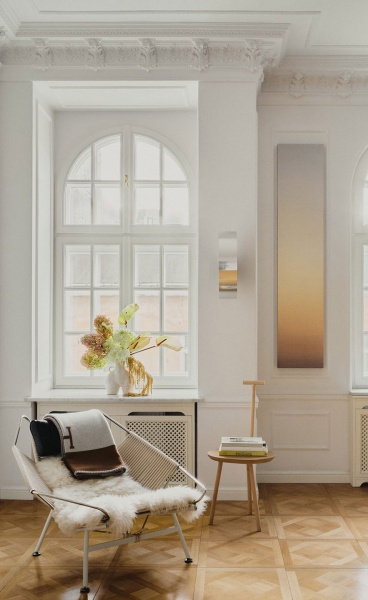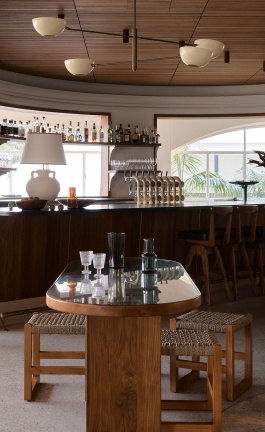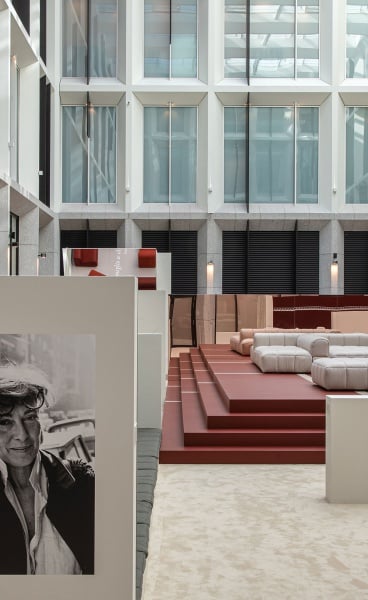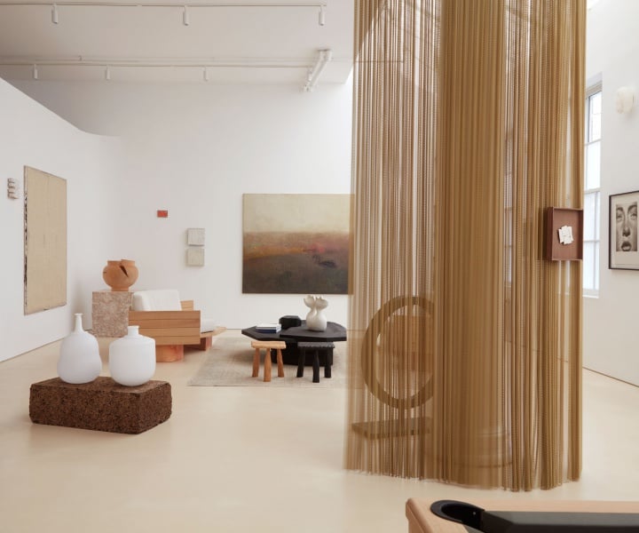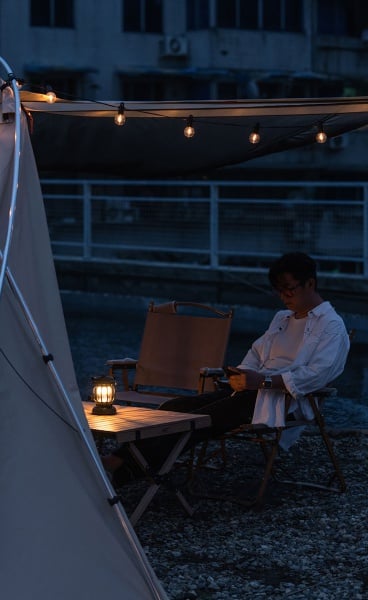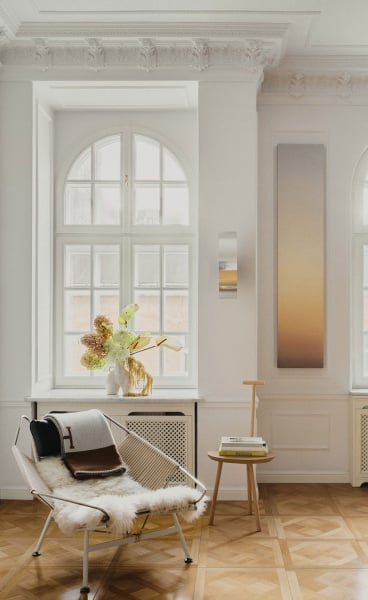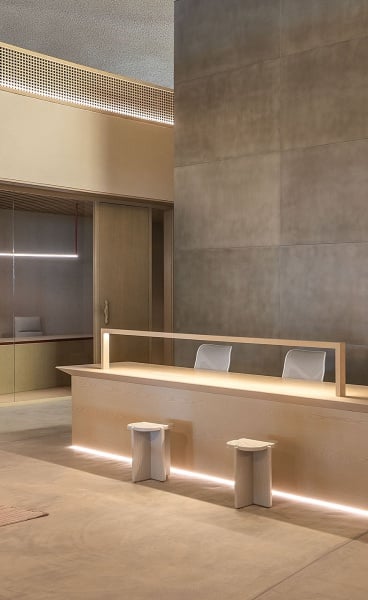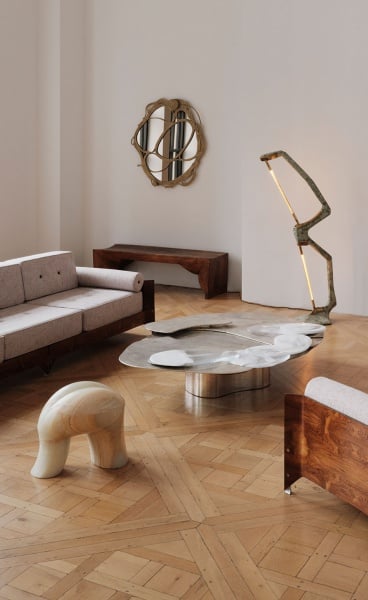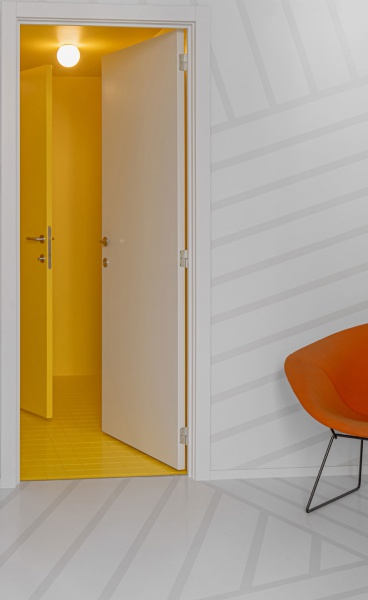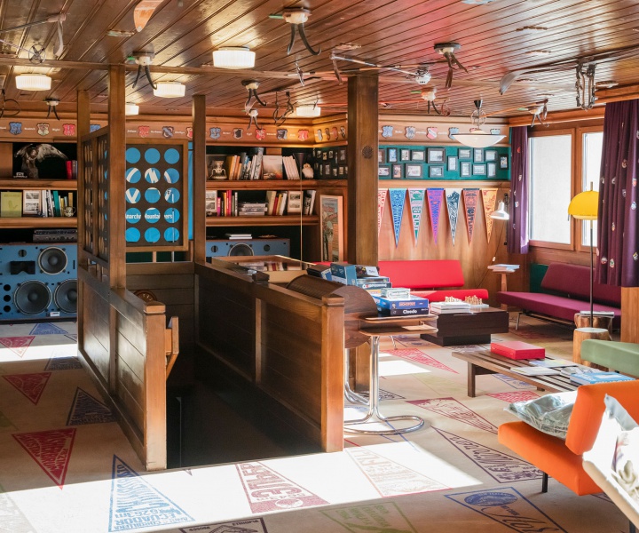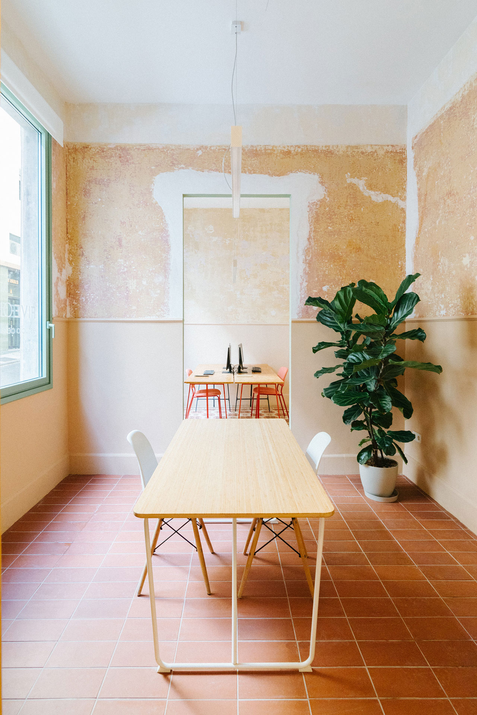
Photography by Silvia Gil-Roldán.
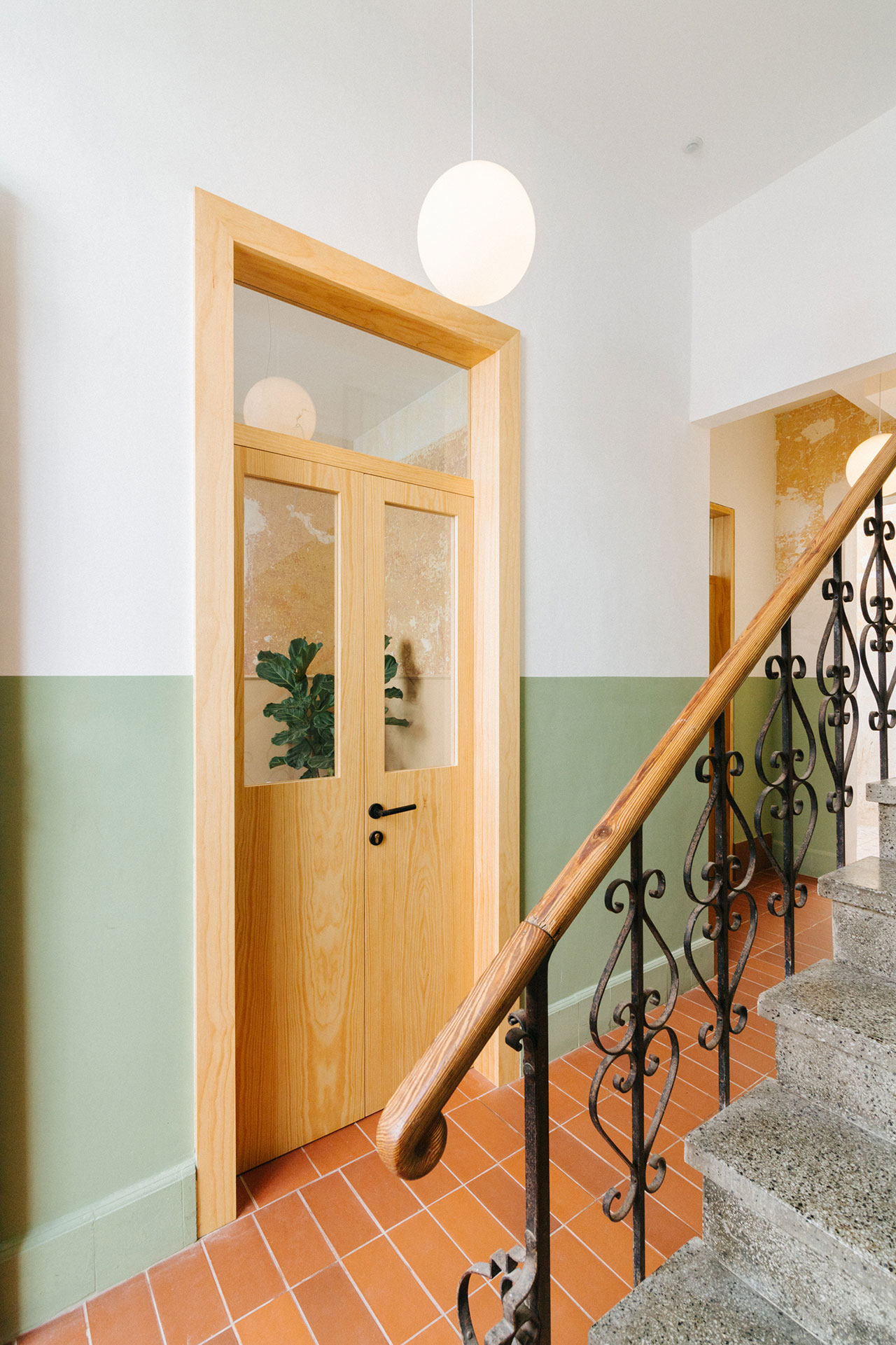
Photography by Silvia Gil-Roldán.
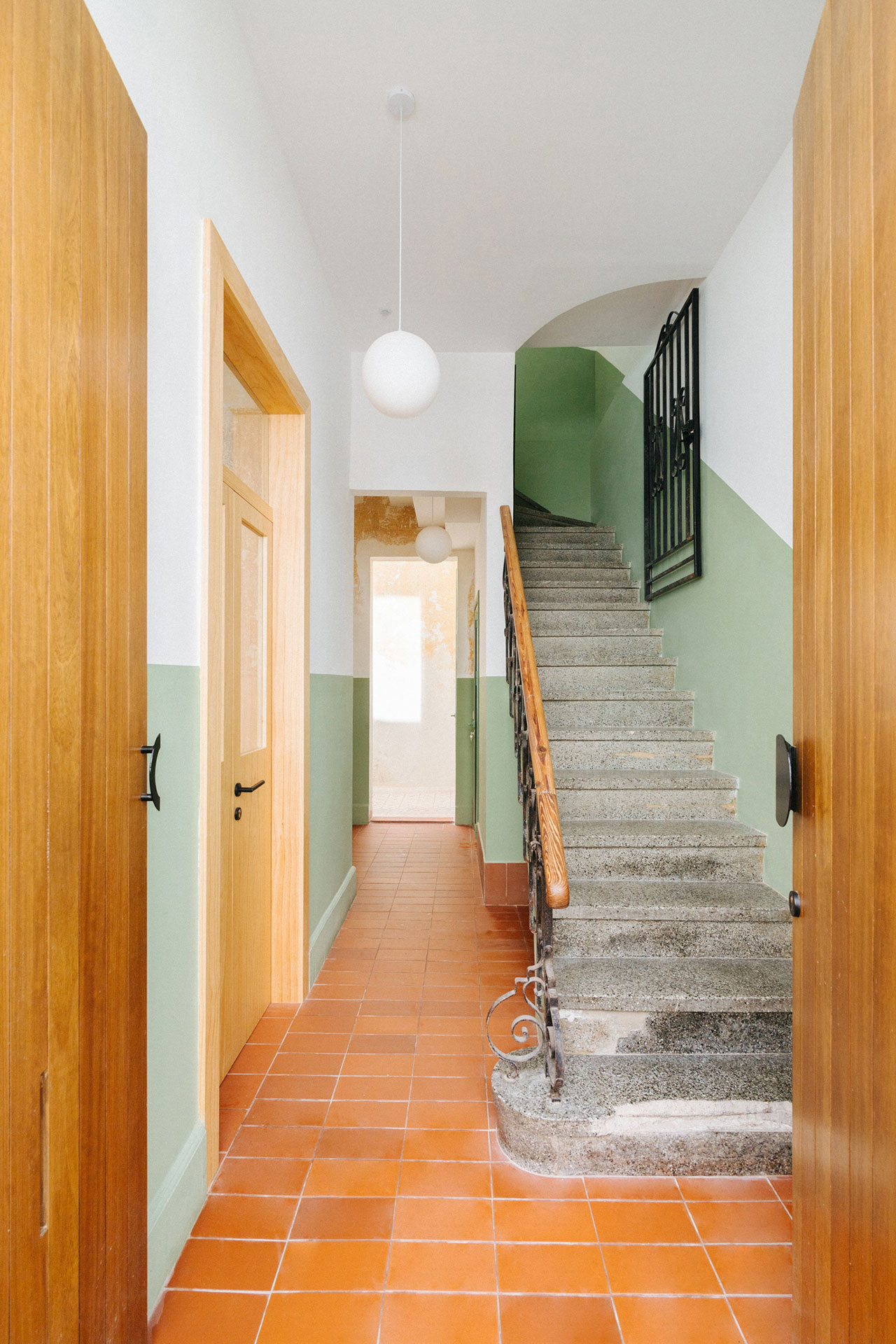
Photography by Silvia Gil-Roldán.
Built by acclaimed Spanish architect Antonio Pintor Ocete, who left his mark on Tenerife in the beginning of the 20th century with numerous architectural projects across the island as well as major urban planning initiatives through his role as municipal architect of Santa Cruz, the house required no major intervention as it featured a sensible room distribution with good ventilation and natural light penetration. In fact, the only change to the original floor plan that María and Eduardo applied was the demolition of an internal wall in order to create a spacious dining and living area on the first floor where their private quarters are located, with their architectural studio on the ground floor.
Undoubtedly, the most eye-catching element of the property’s architectural heritage are the ceramic and cement “encaustic” floor tiles, a type of inlaid tile where different colours of clay are used to create patterns and figures. With each room sporting different colours and designs, the tiles became the interior design’s focal point, informing the colour palette, furniture and artworks selected for each space.
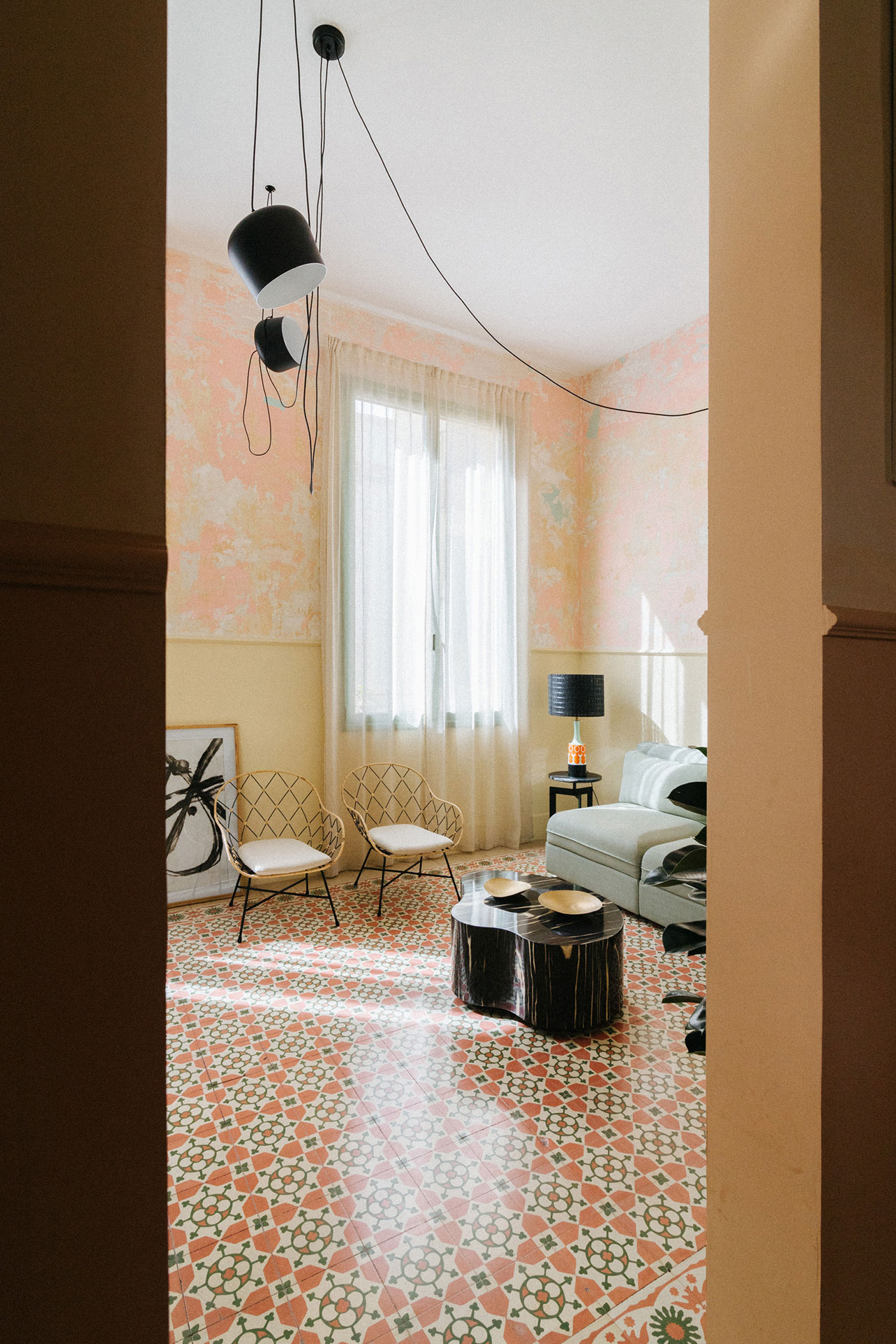
Photography by Silvia Gil-Roldán.
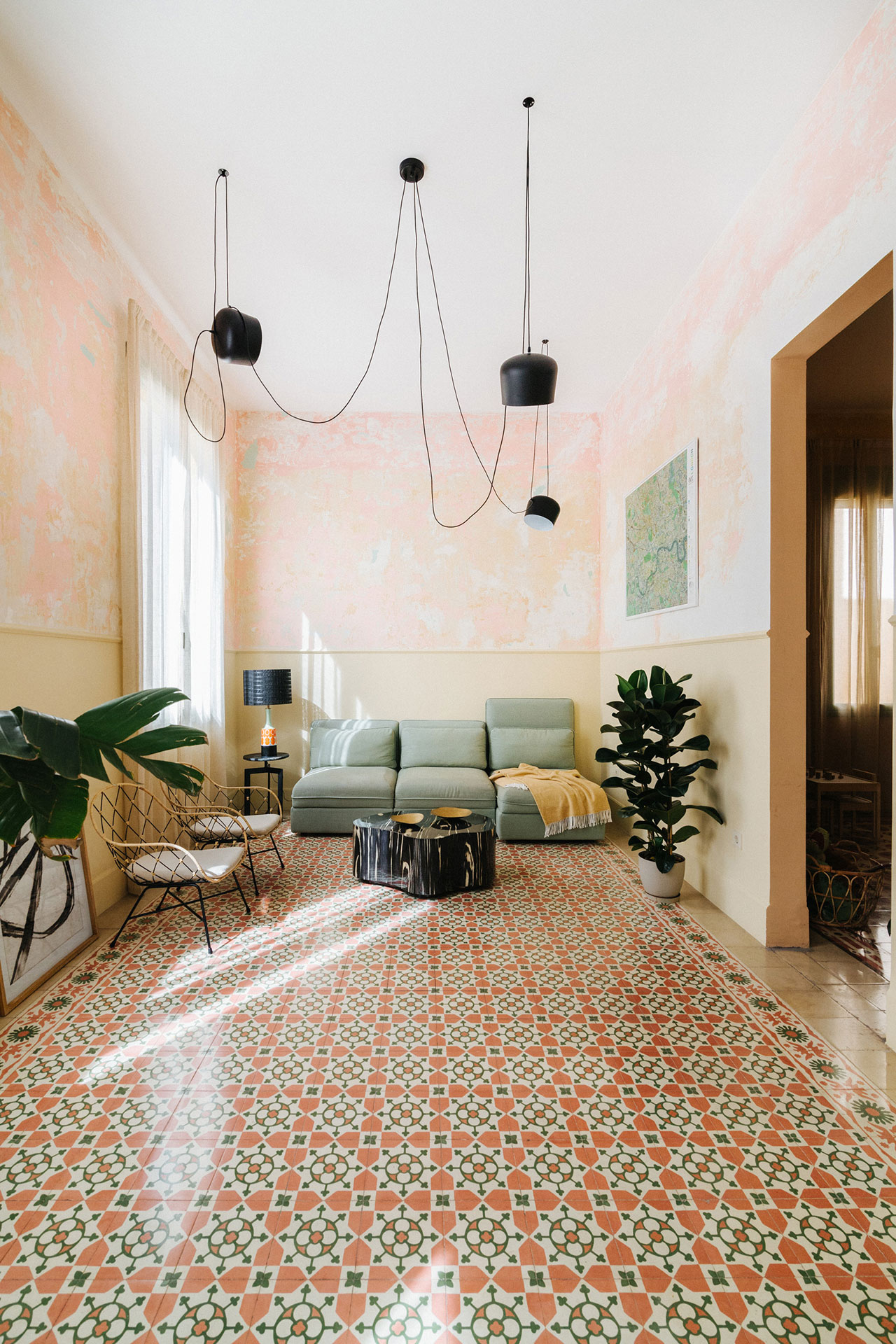
Photography by Silvia Gil-Roldán.

Photography by Silvia Gil-Roldán.
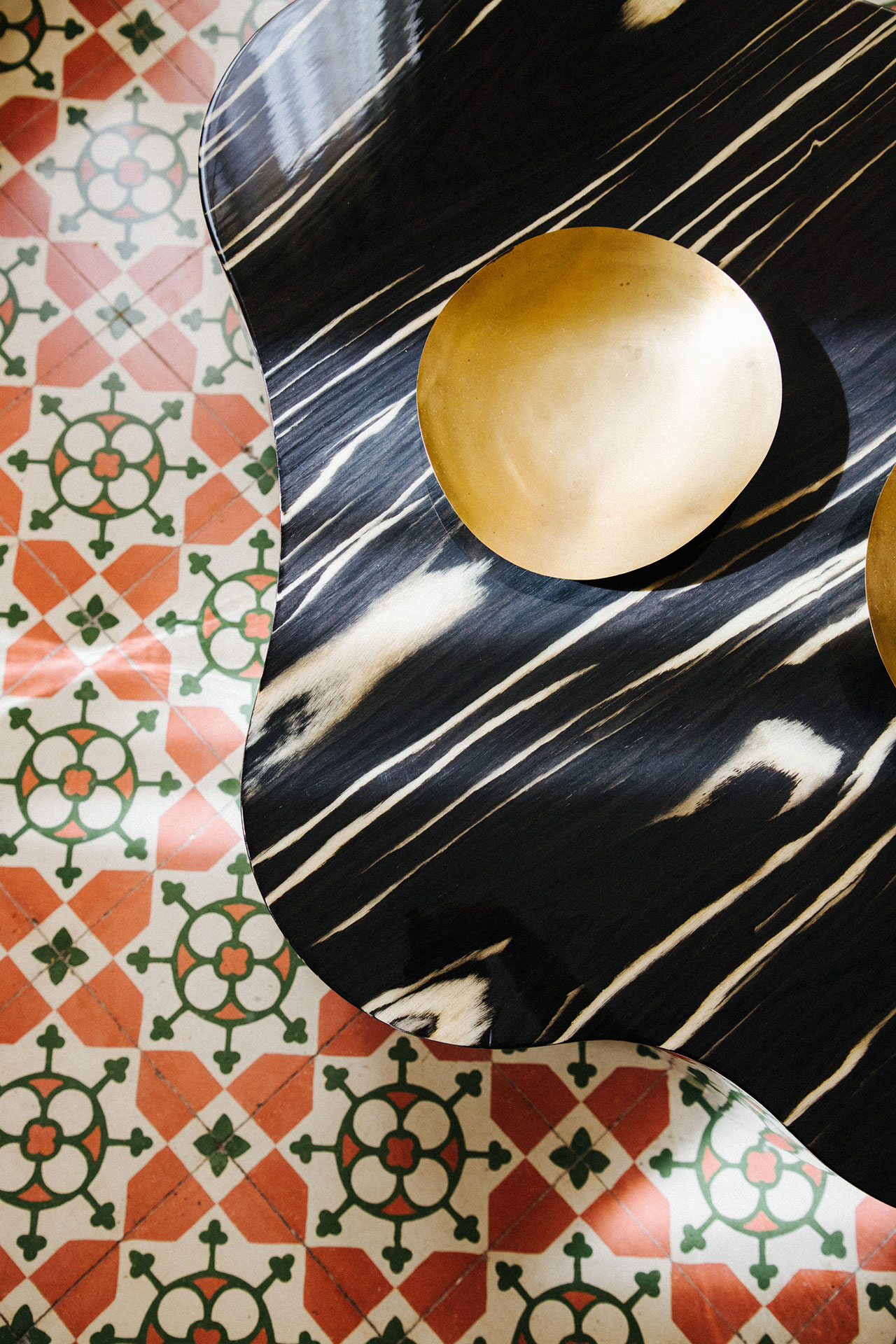
Photography by Silvia Gil-Roldán.

Photography by Silvia Gil-Roldán.
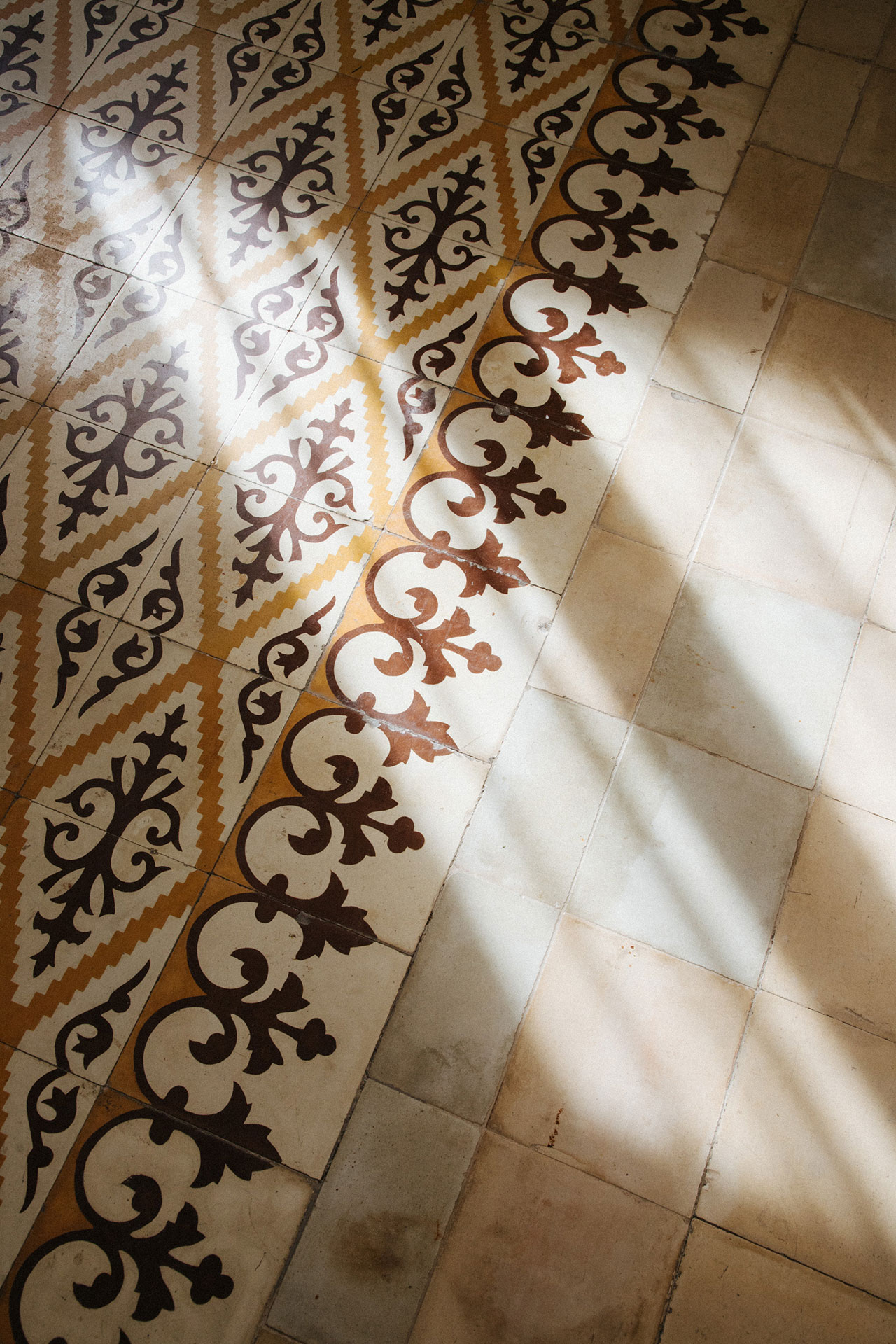
Photography by Silvia Gil-Roldán.
Another element that María and Eduardo took into account was the original lime paint which they painstakingly revealed after removing multiple layers of wallpaper and paint left behind by former occupants, including squatters. While the lower half of the walls has been freshly plastered and painted, incorporating new cabling and outlets, the upper part showcases the original paintwork in all its chipped, weathered beauty. The division of the walls into two horizontal zones has also been kept intact in the hallways and staircase for continuity.
New wooden doors in natural hues and pistachio-painted aluminium window frames harmoniously blend in with the vibrant colour palette of the floor tiles and lime paint while introducing a modern aesthetic, as does an eclectic selection of contemporary and vintage furniture pieces. In the dining area, Marcel Breuer’s slender Cesca Chairs are paired with a vintage wood and steel table and a vintage wood and glass cupboard, on top of which two Sicilian ceramic vases, in the shape of male and female heads, overlook the space. In the adjacent living room, a curvaceous black marble coffee table is juxtaposed with two lightweight cane armchairs, while a hand-painted porcelain lamp base by artist Frédéric de Luca picks up the colourful floor tile patterns.
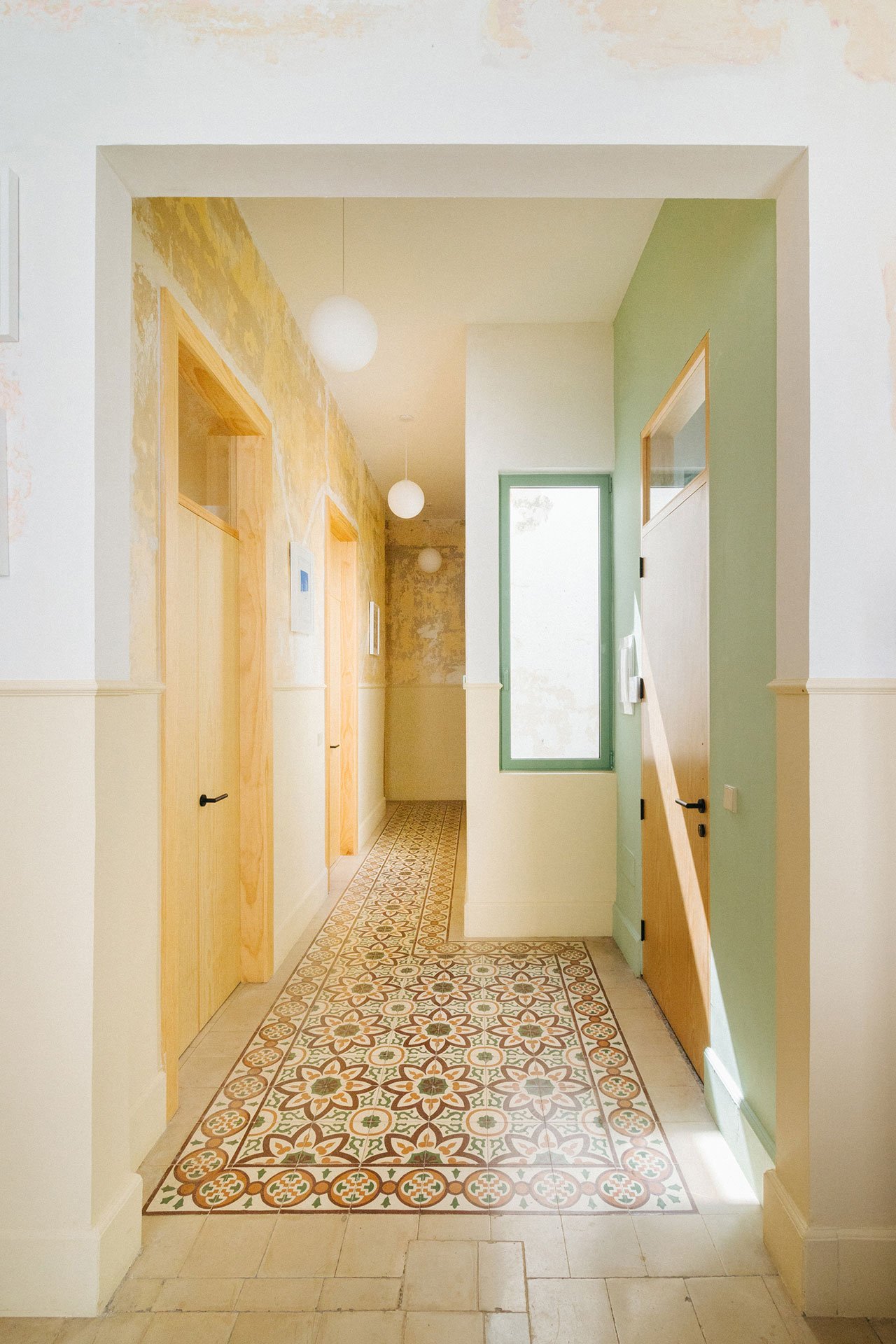
Photography by Silvia Gil-Roldán.
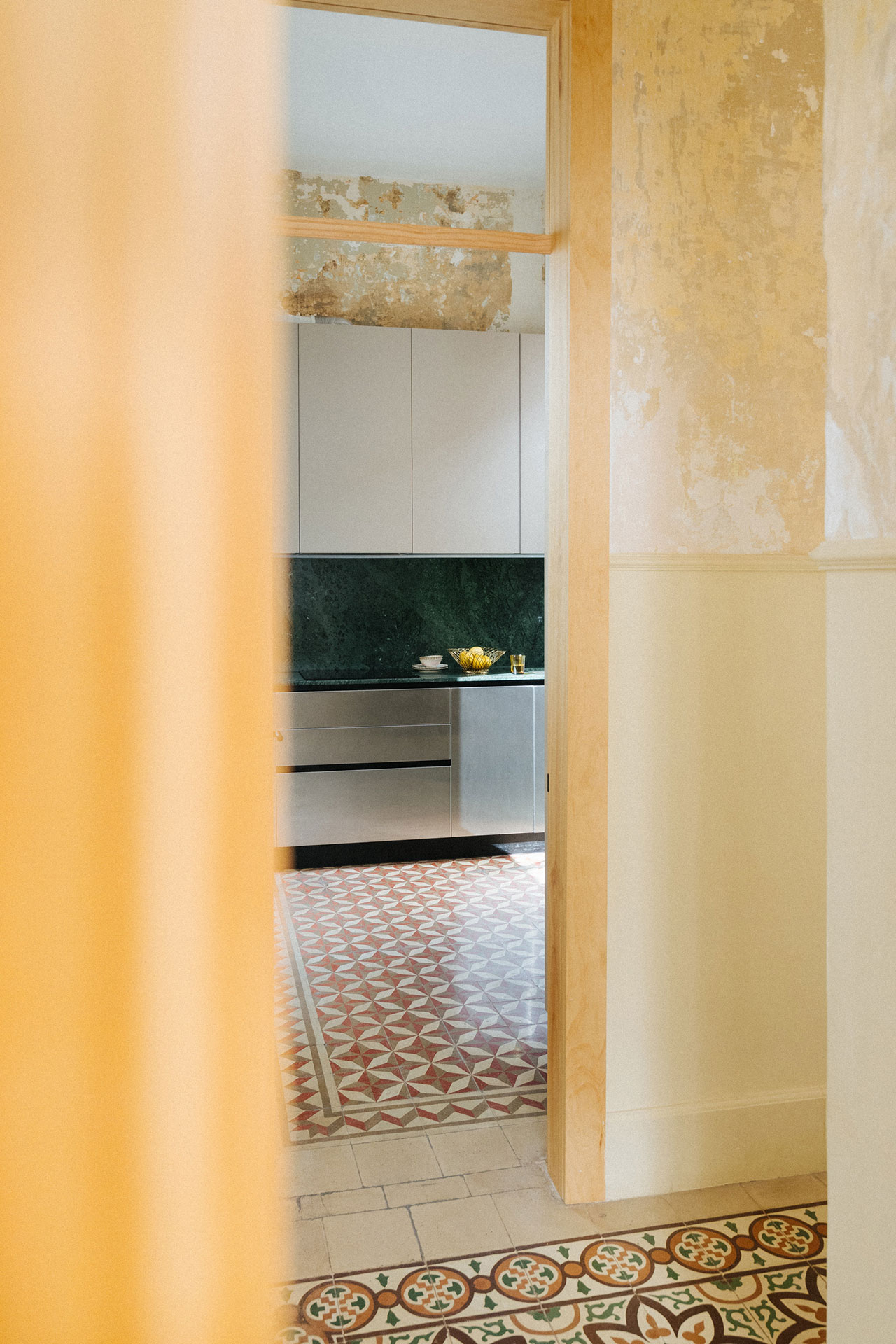
Photography by Silvia Gil-Roldán.
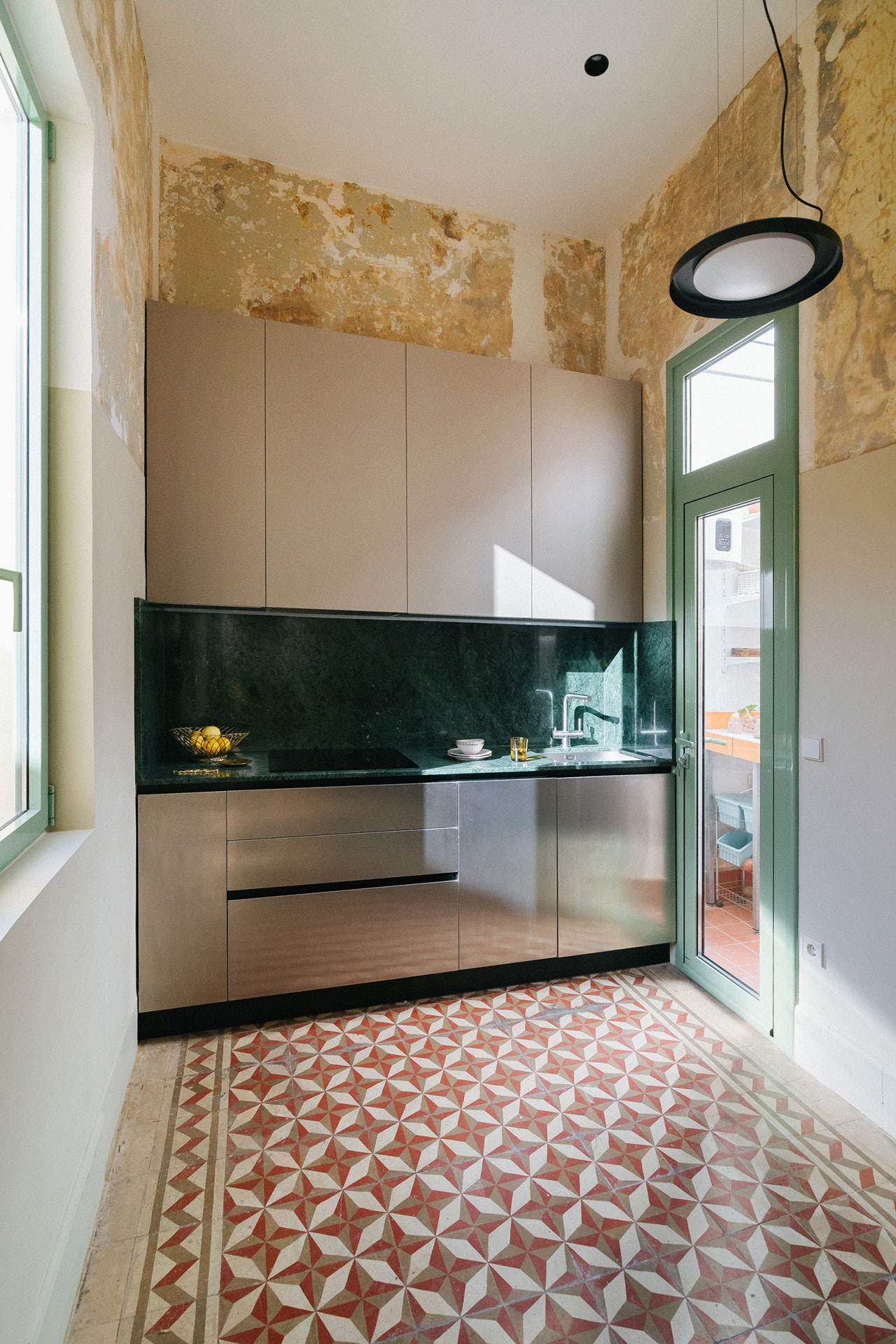
Photography by Silvia Gil-Roldán.
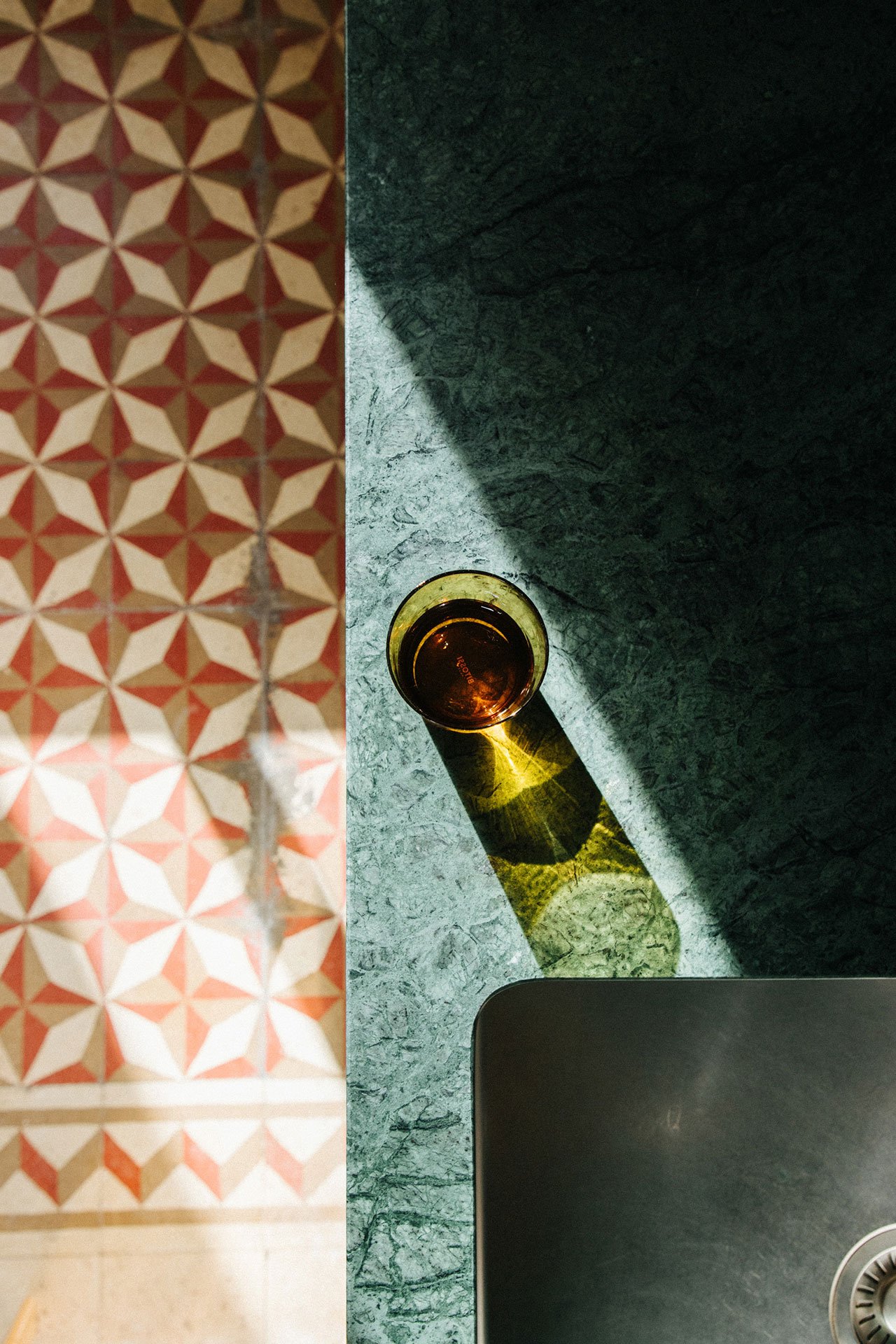
Photography by Silvia Gil-Roldán.
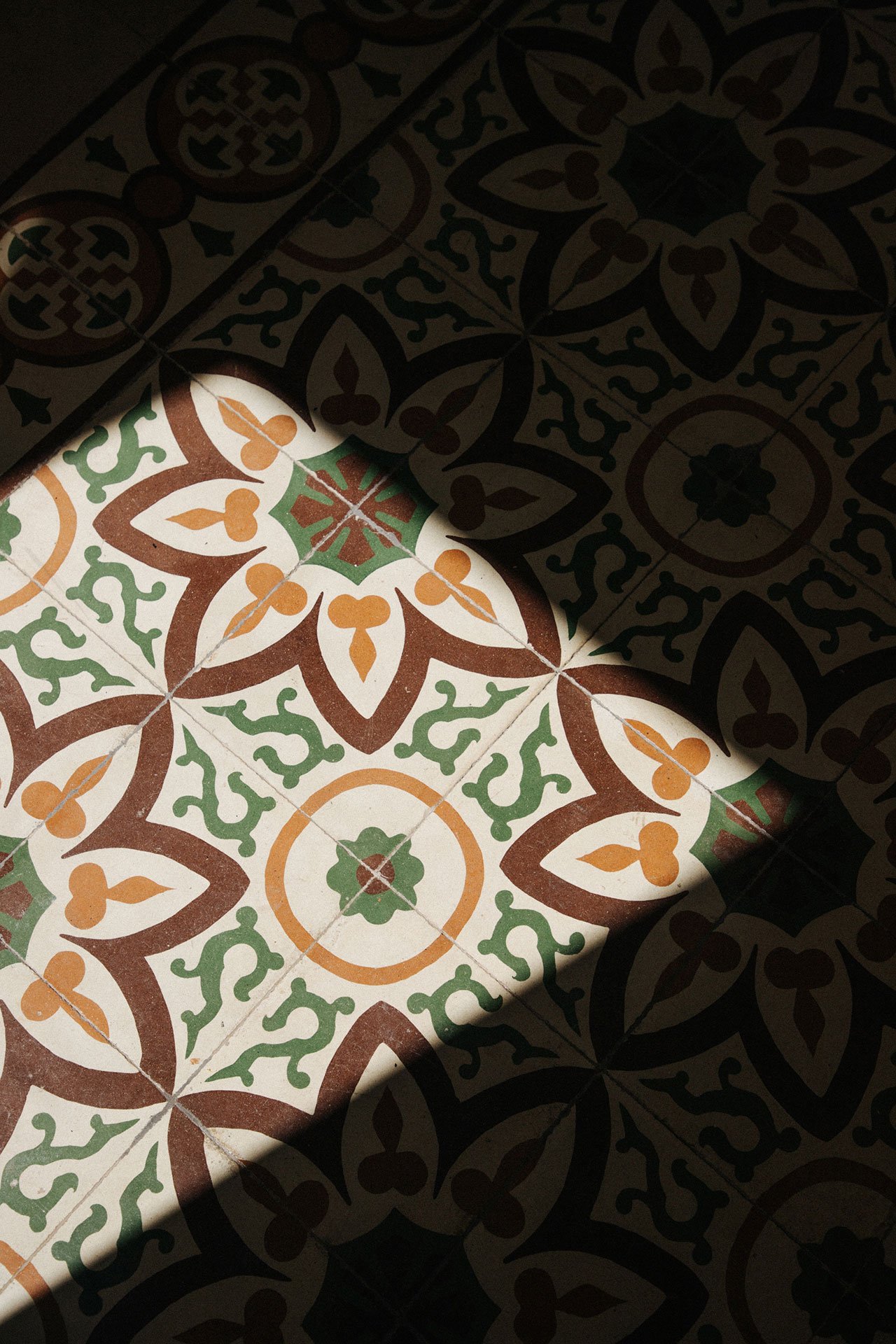
Photography by Silvia Gil-Roldán.
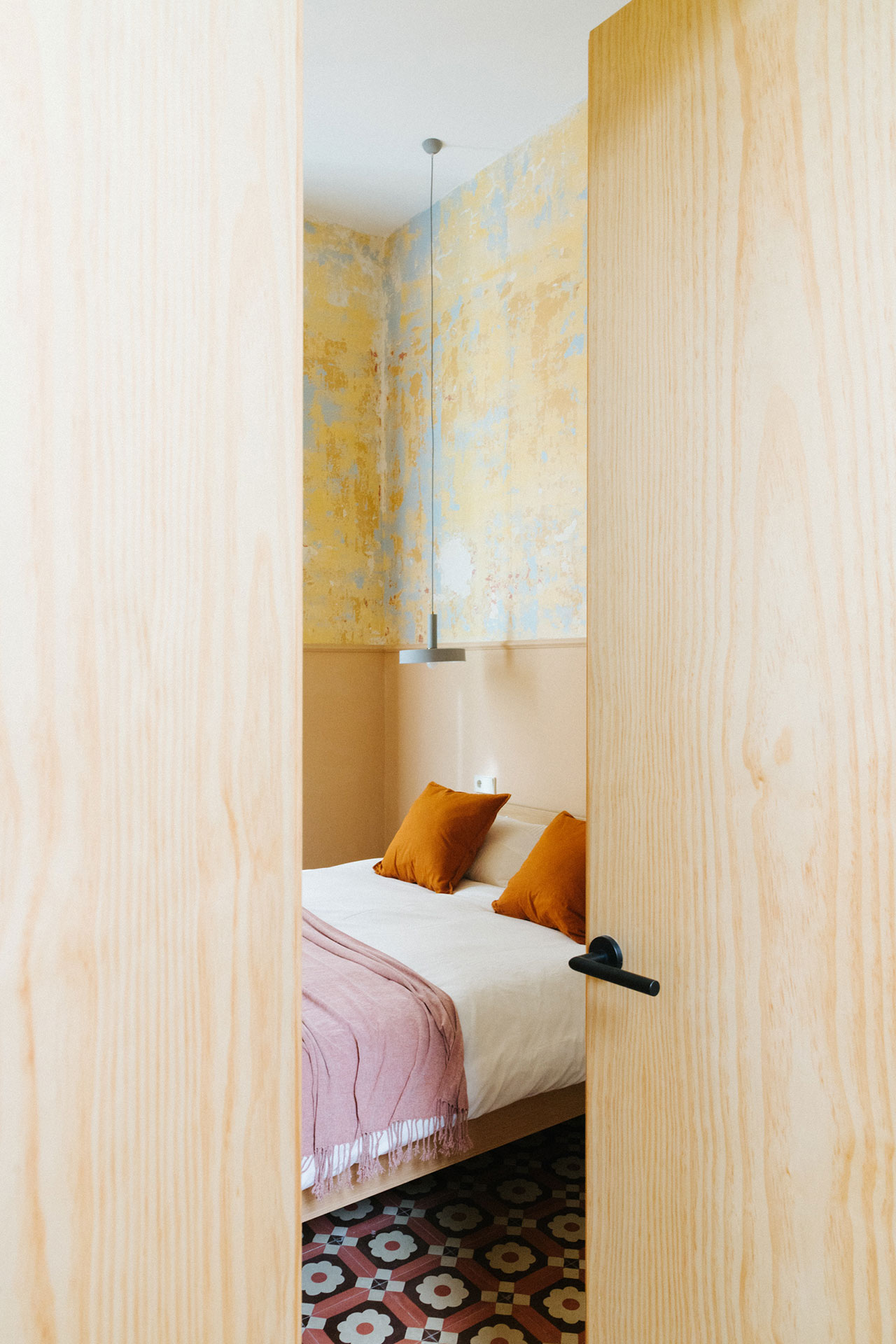
Photography by Silvia Gil-Roldán.
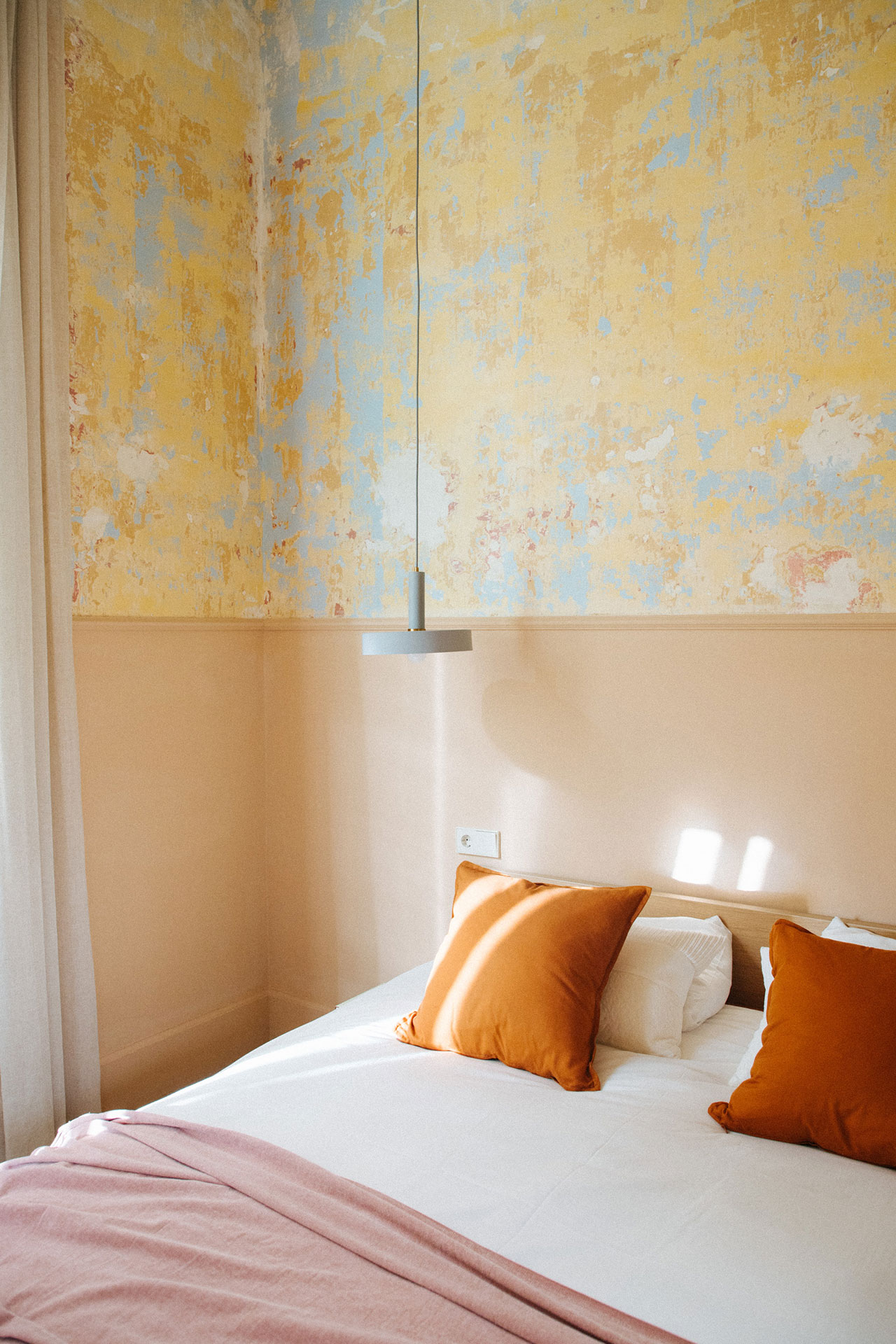
Photography by Silvia Gil-Roldán.
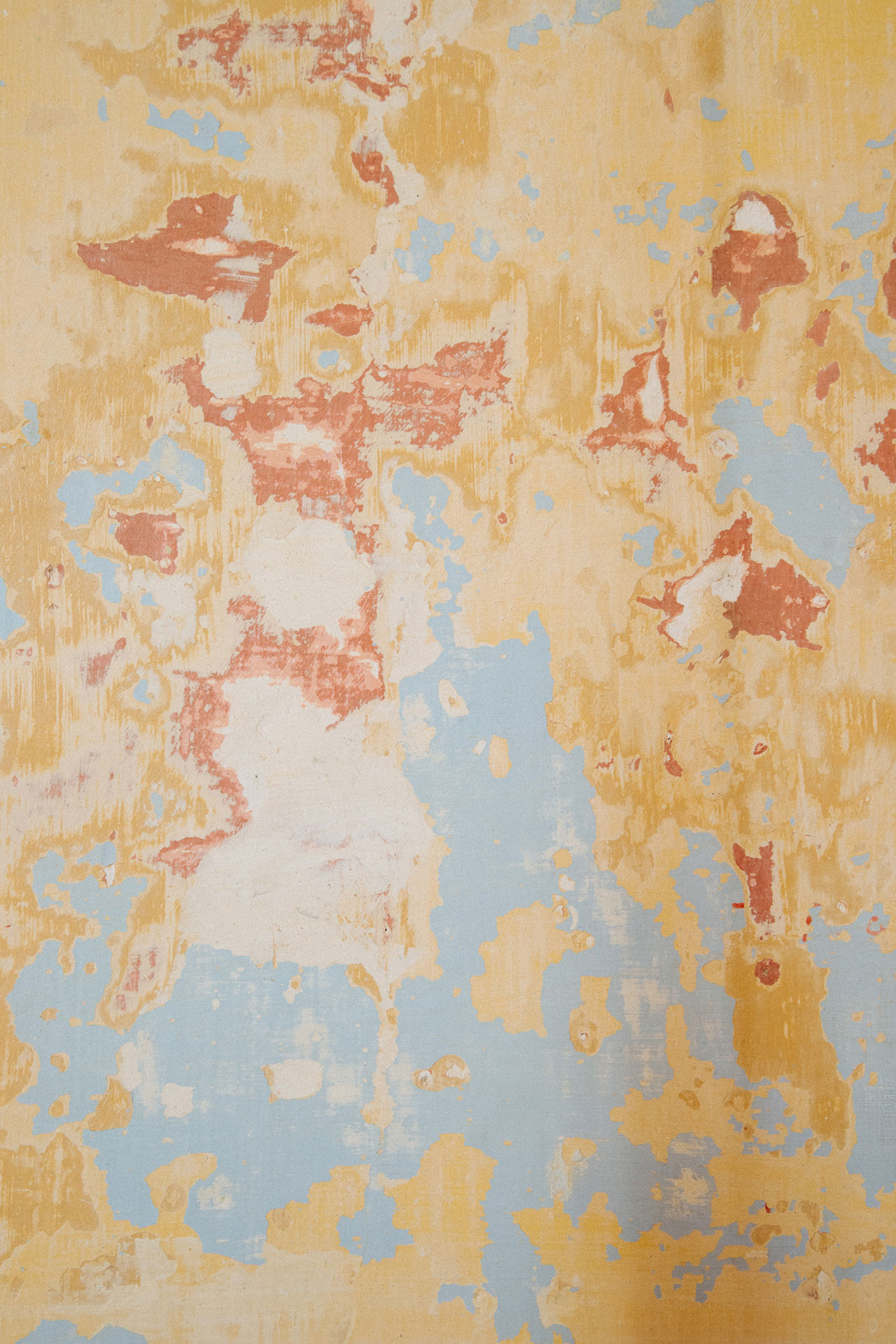
Photography by Silvia Gil-Roldán.
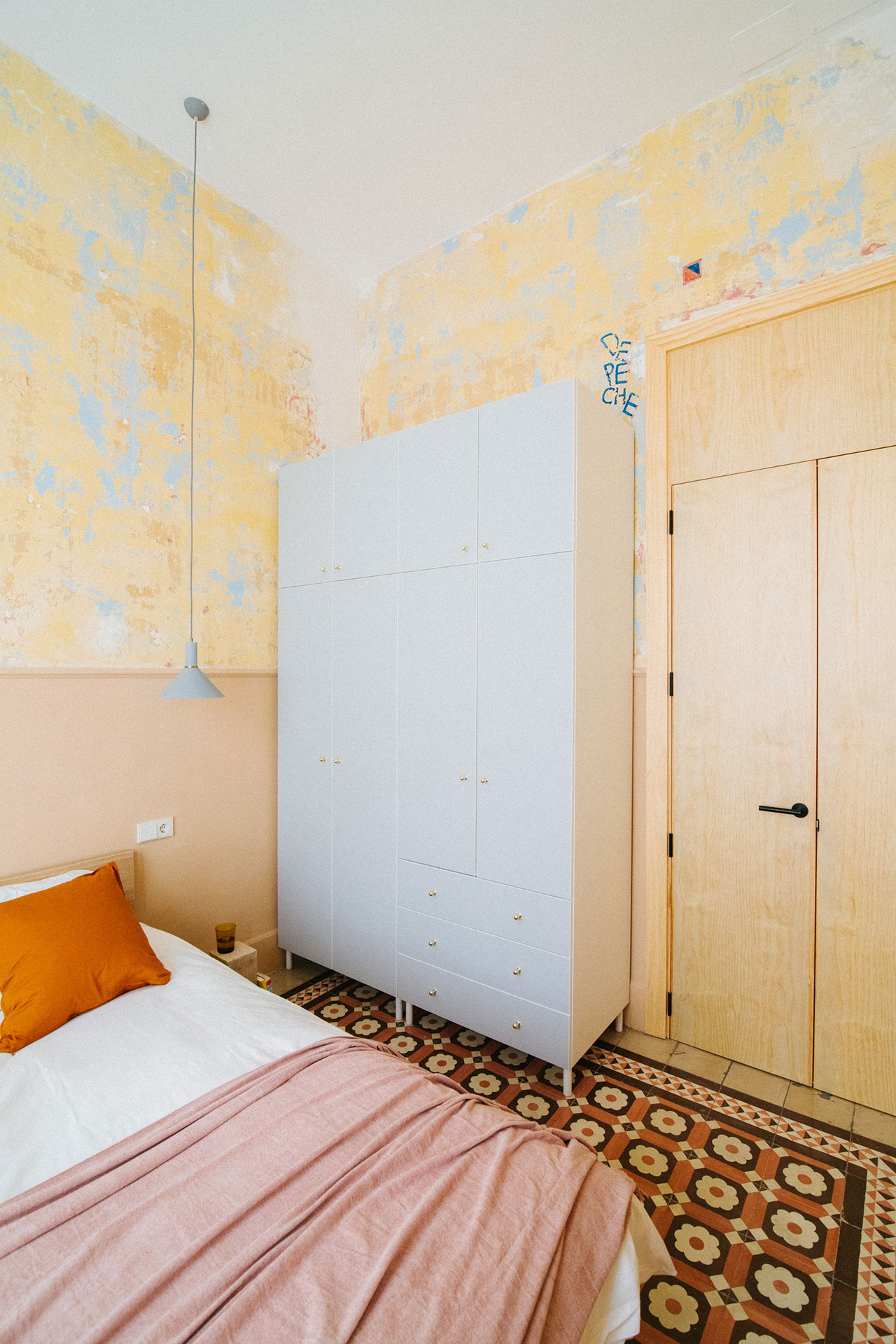
Photography by Silvia Gil-Roldán.
In the kitchen, stainless steel units topped with an Indian green marble countertop stand out against the cream and ochre wall hues and the red and grey geometric floor tiles. Indian green marble can also be found in the bathroom along with sage and dark blue wall tiles and terracotta floor tiles (this being the only room where the original floor tiles couldn’t be preserved). Warm hues predominate in the master bedroom and the child’s room, the former featuring wall graffiti with the name of a band from the 1990s which María and Eduardo have whimsically preserved, and the latter a handmade piñata from his first birthday and illustrations by Marta León. Rounding up the project, a sheltered patio provides a richly textured, subtly-hued space, further attesting to the architects’ passion for celebrating materiality and colour in everyday details.

Photography by Silvia Gil-Roldán.
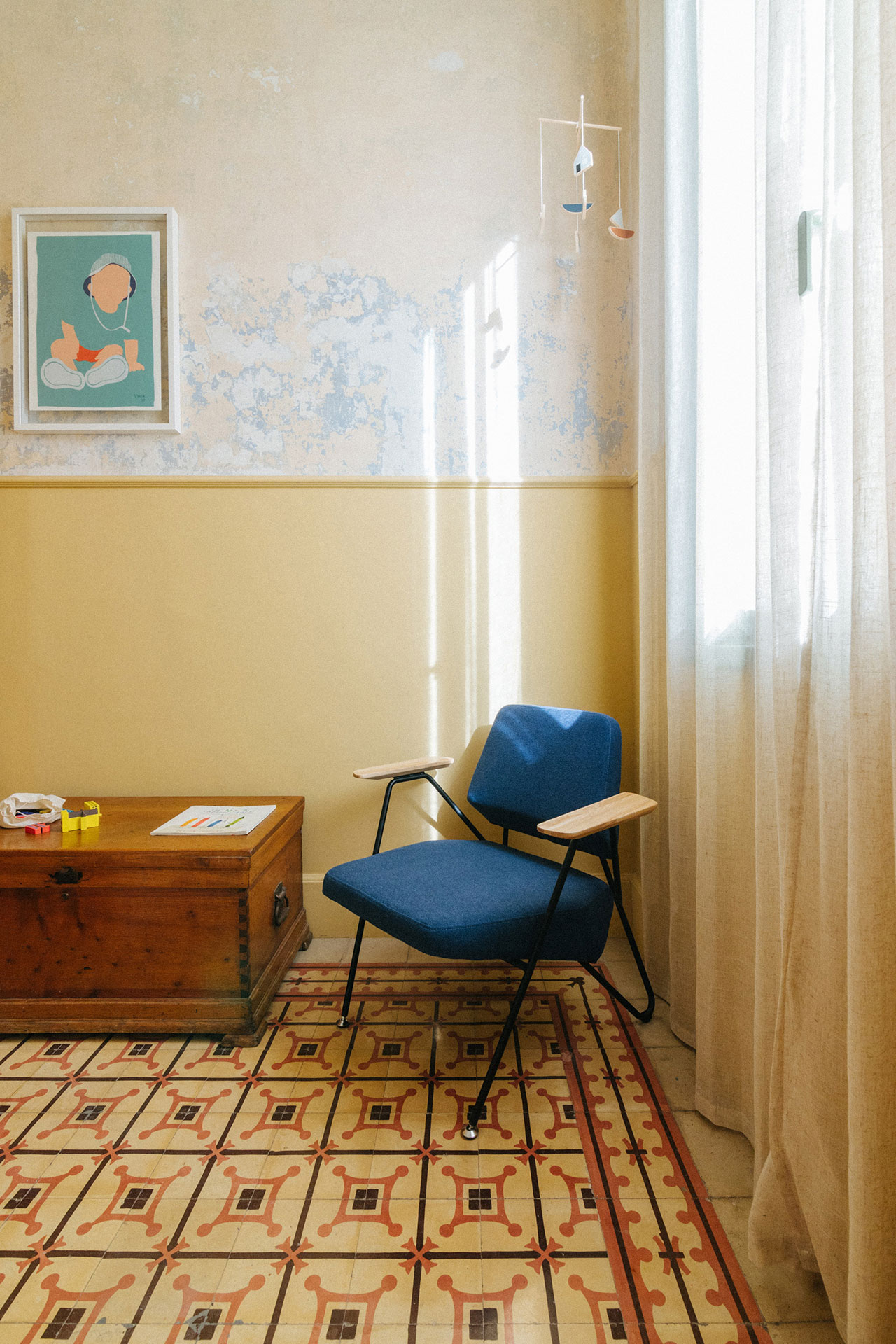
Photography by Silvia Gil-Roldán.
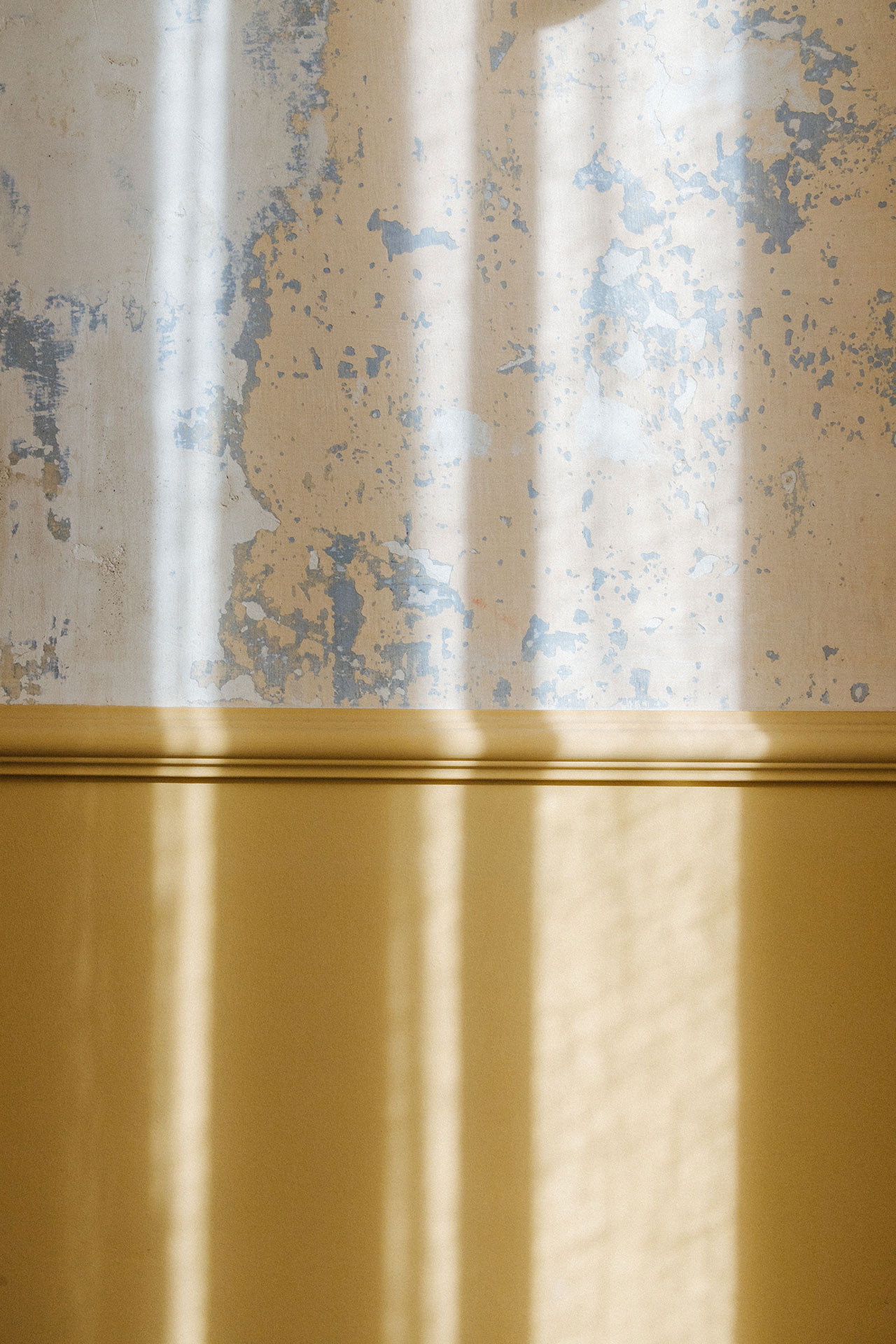
Photography by Silvia Gil-Roldán.
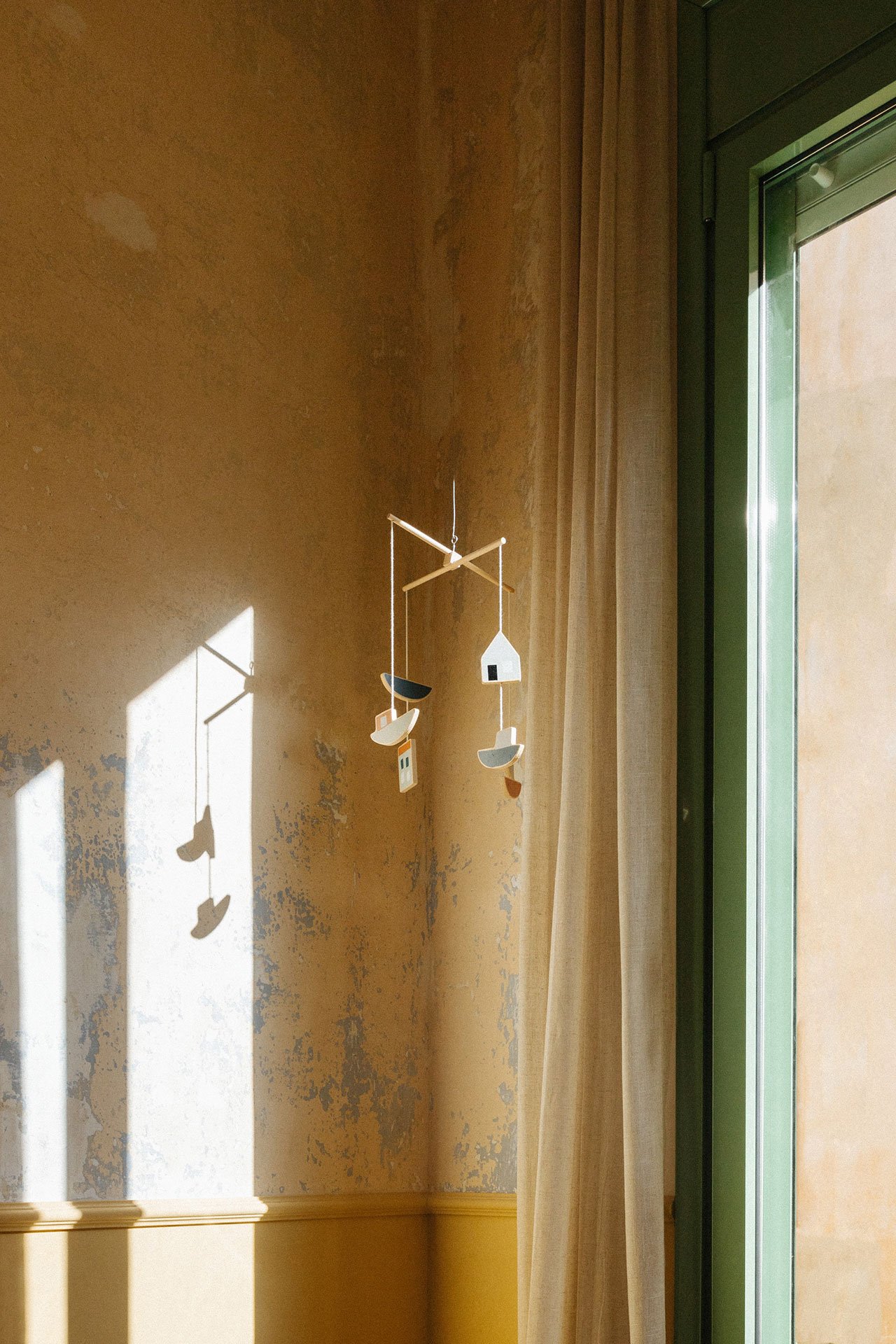
Photography by Silvia Gil-Roldán.
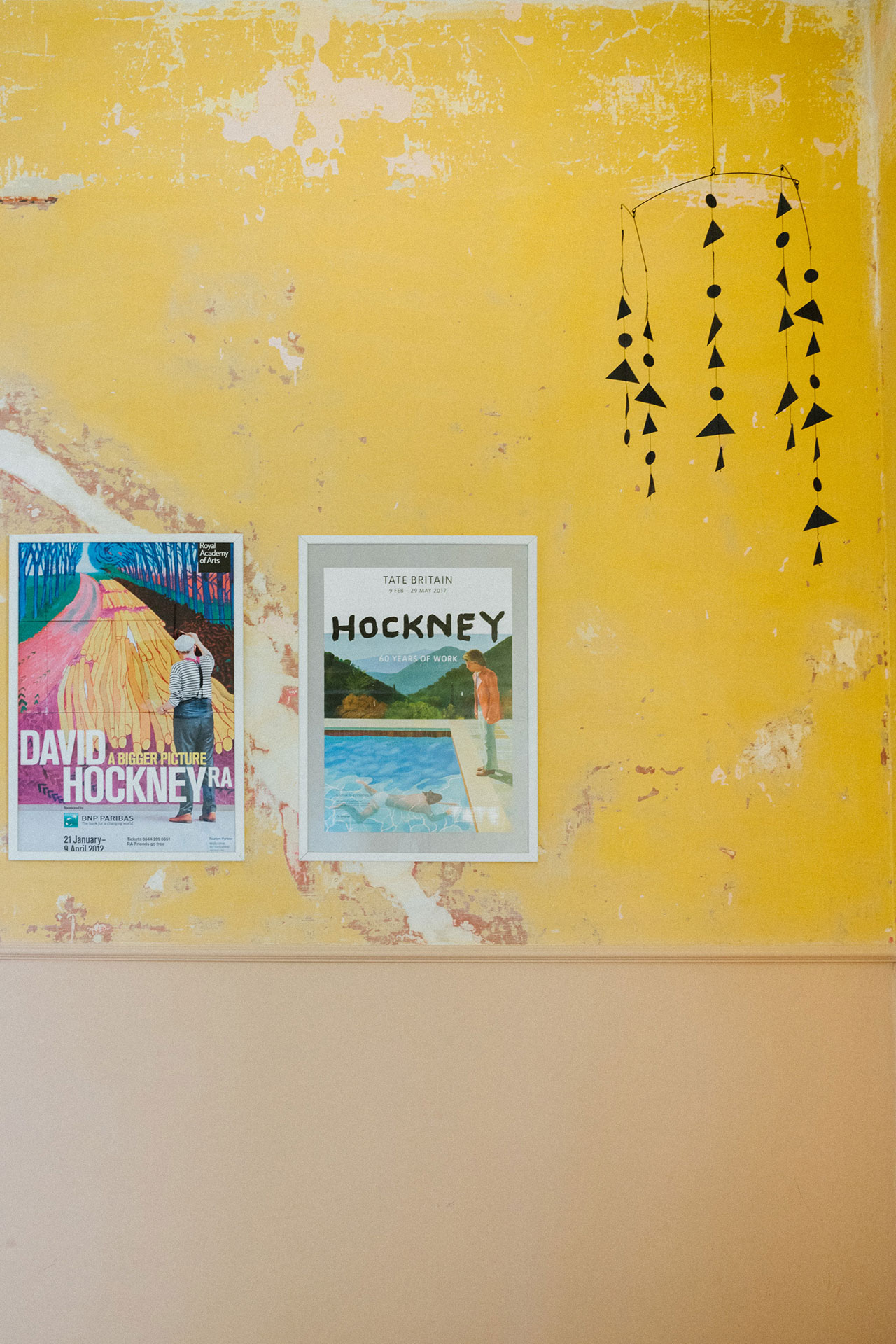
Photography by Silvia Gil-Roldán.
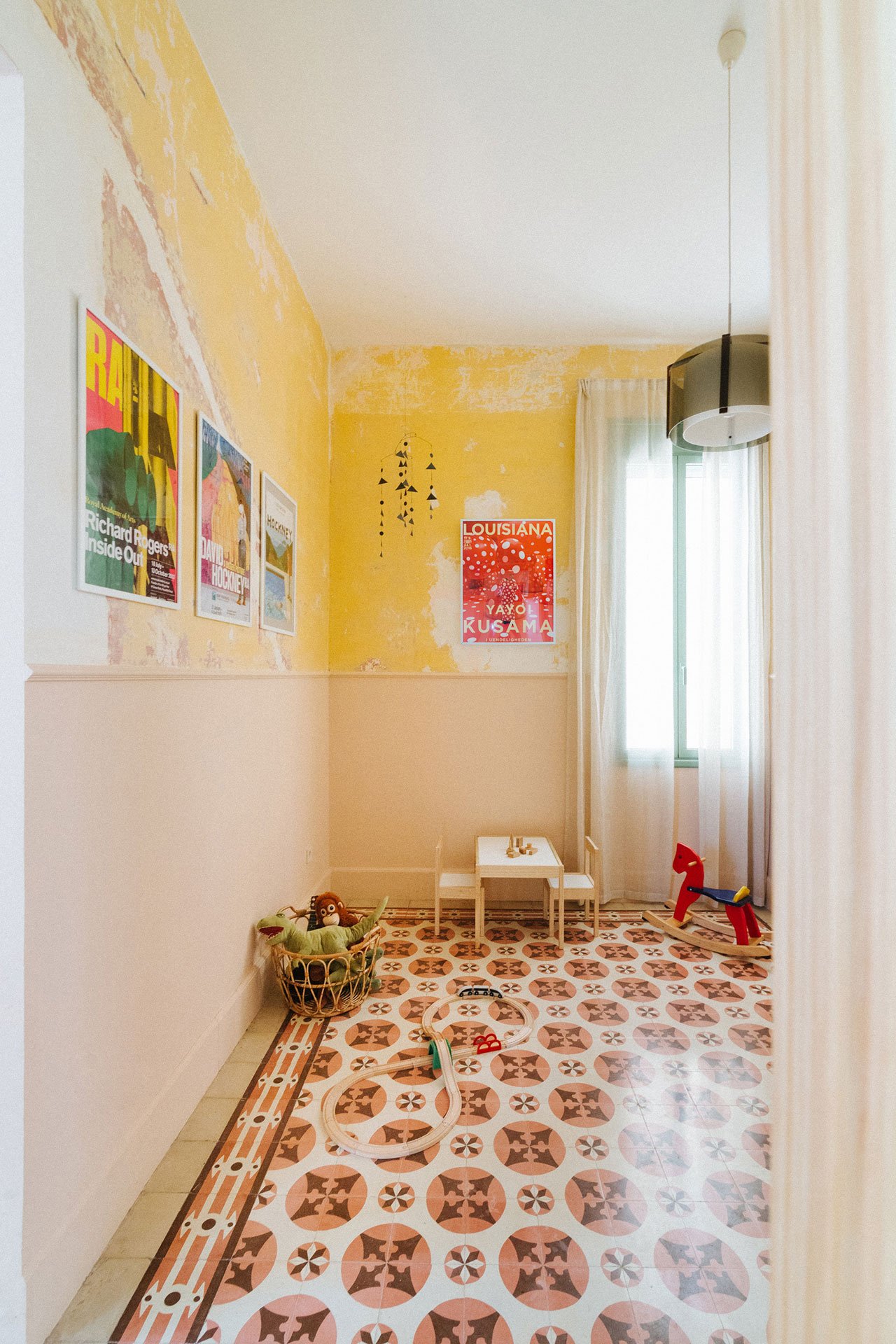
Photography by Silvia Gil-Roldán.
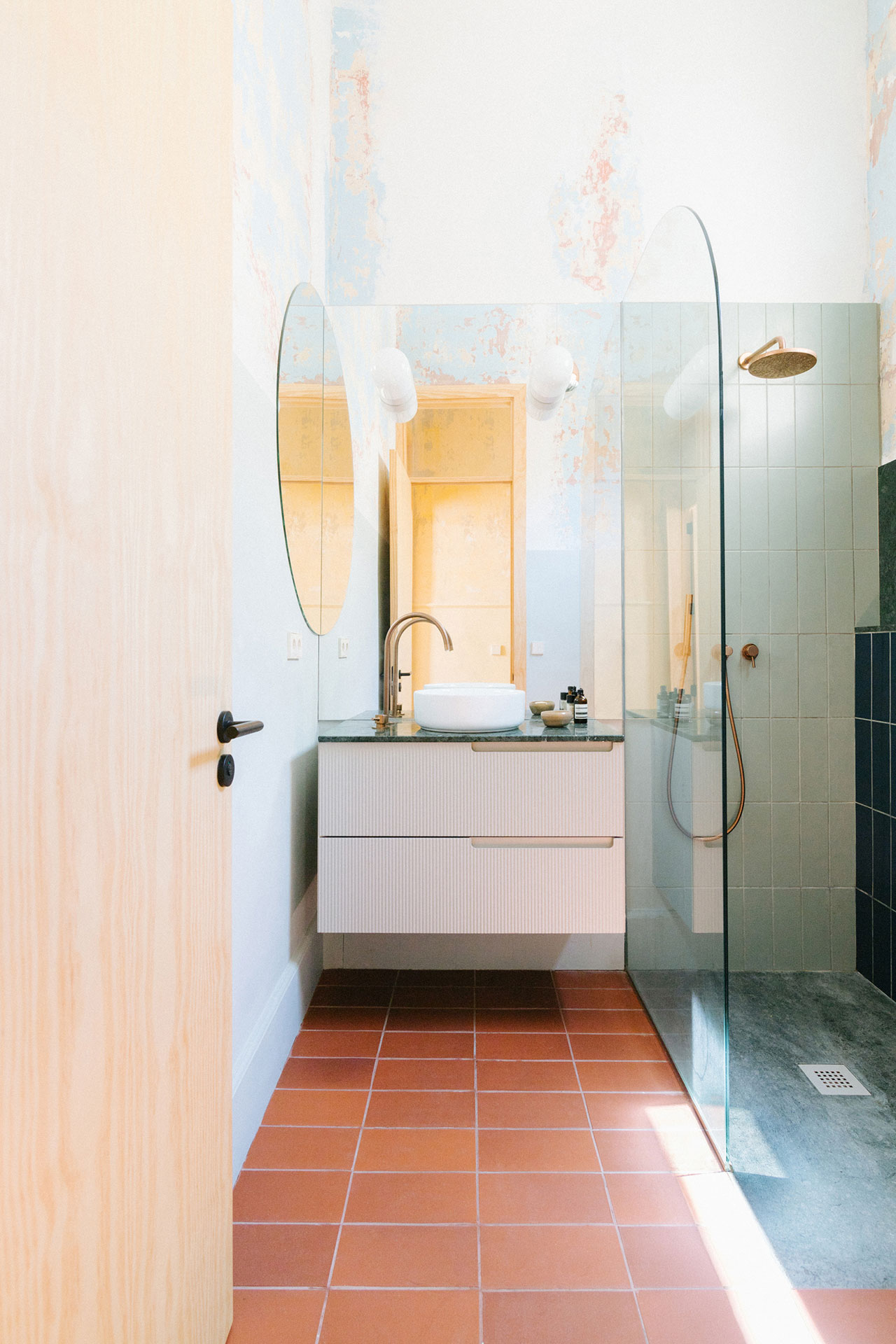
Photography by Silvia Gil-Roldán.
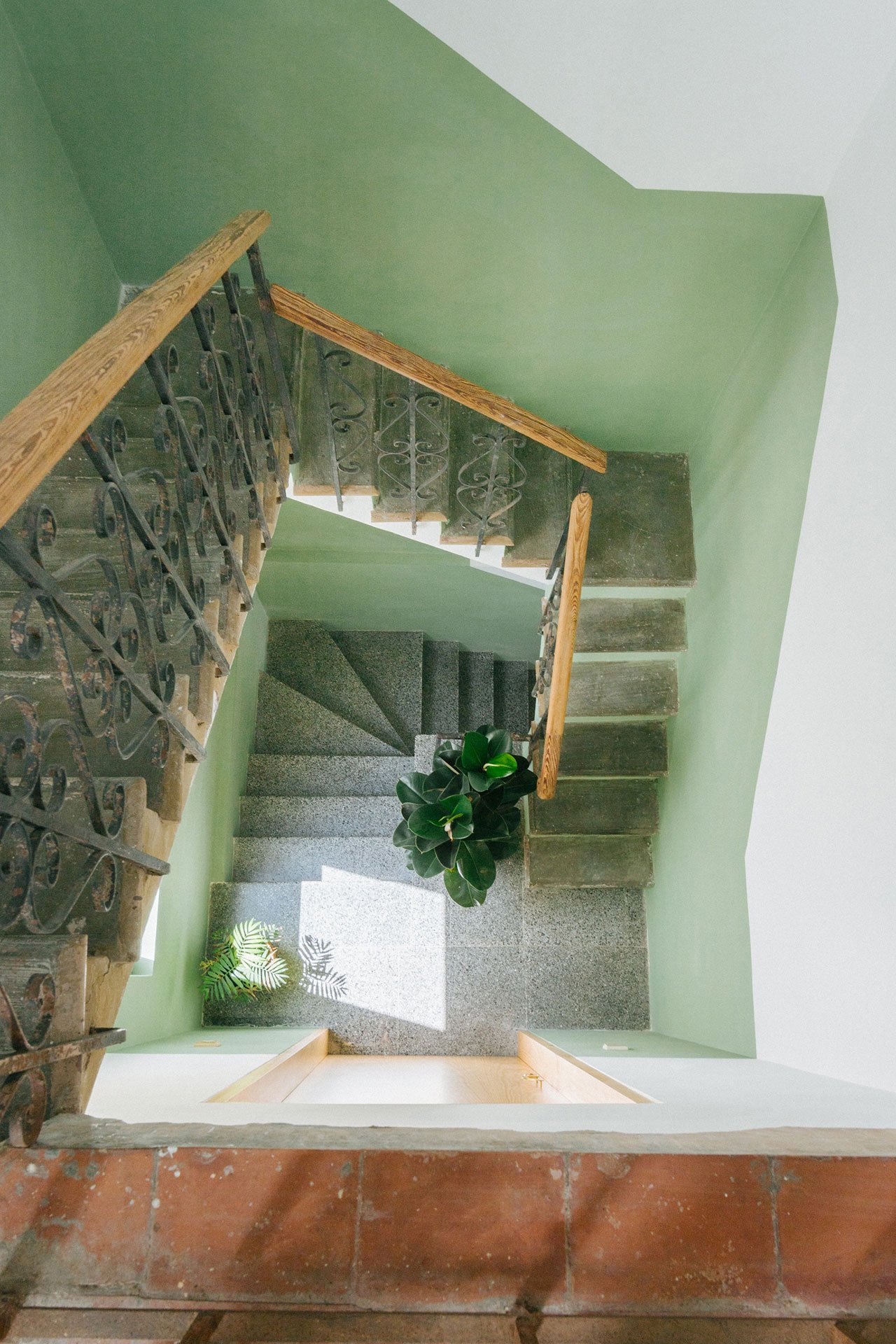
Photography by Silvia Gil-Roldán.
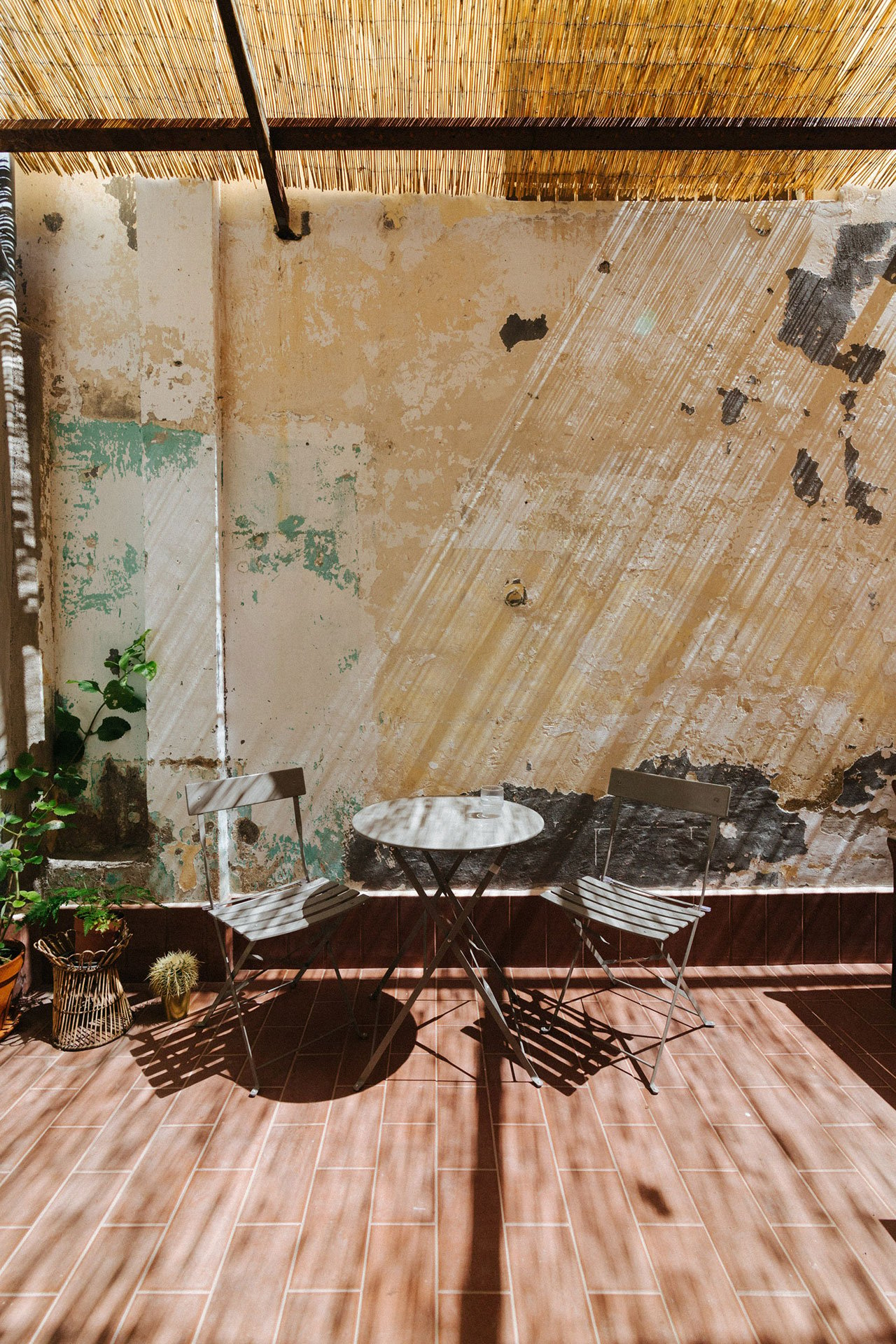
Photography by Silvia Gil-Roldán.
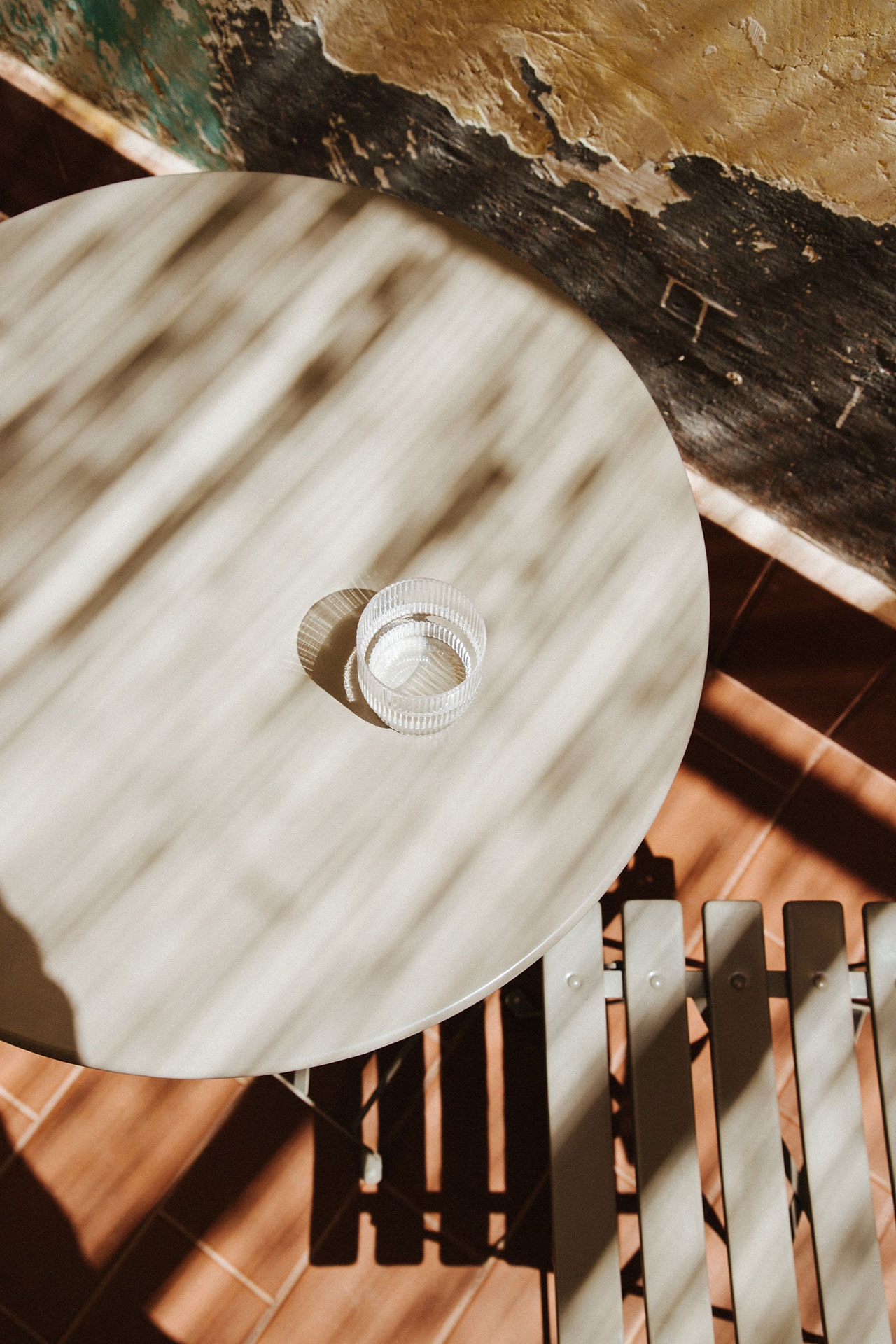
Photography by Silvia Gil-Roldán.

María León Ferreiro and Eduardo López Solórzano. Photography by Silvia Gil-Roldán.
