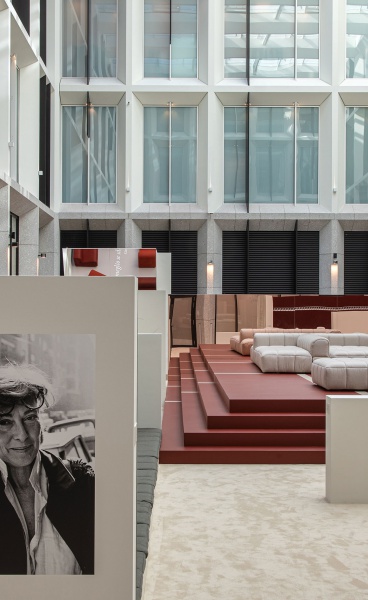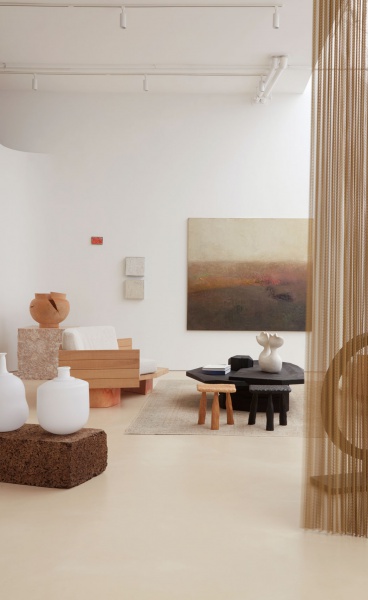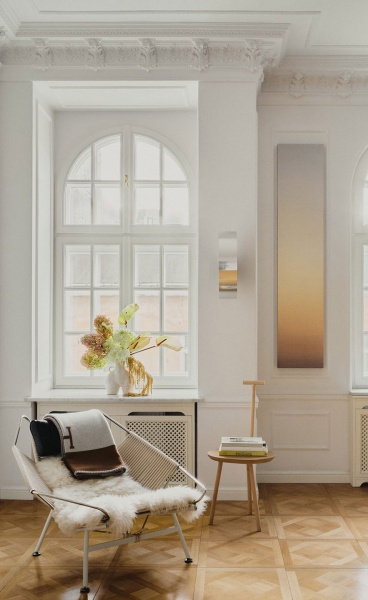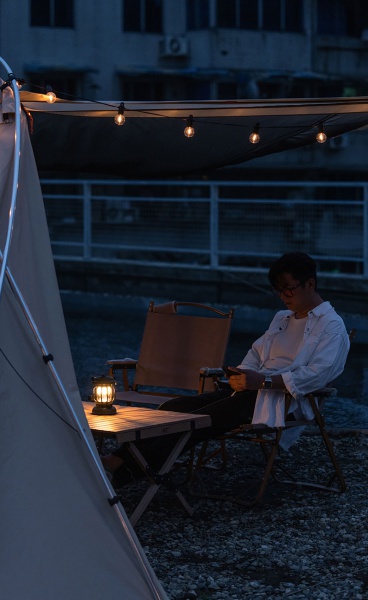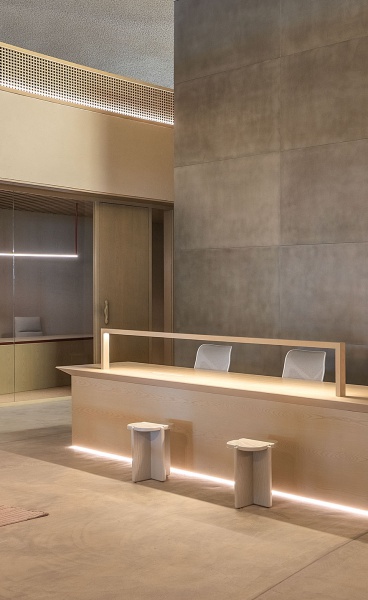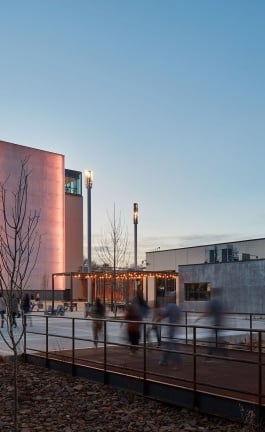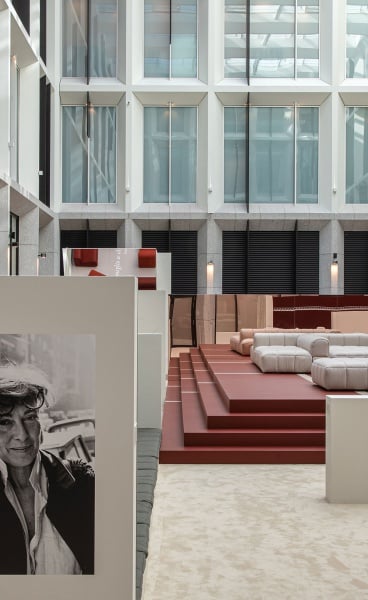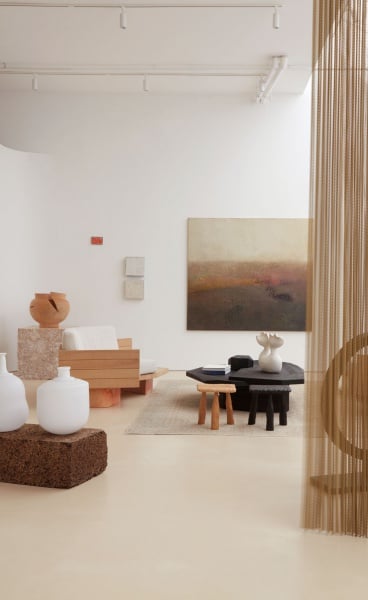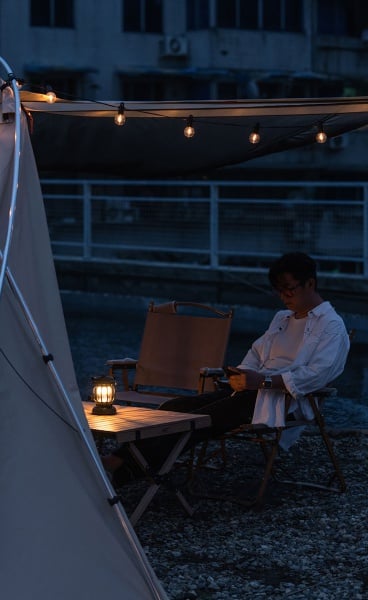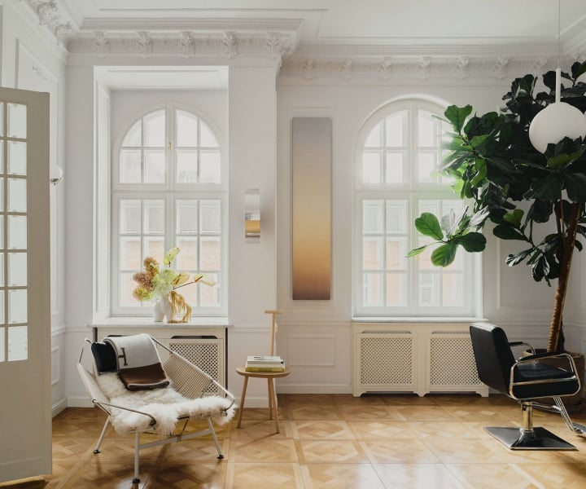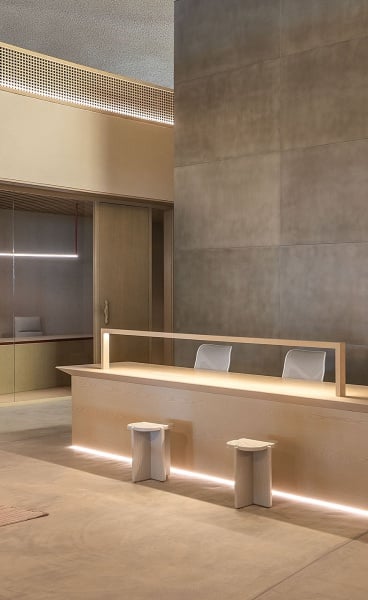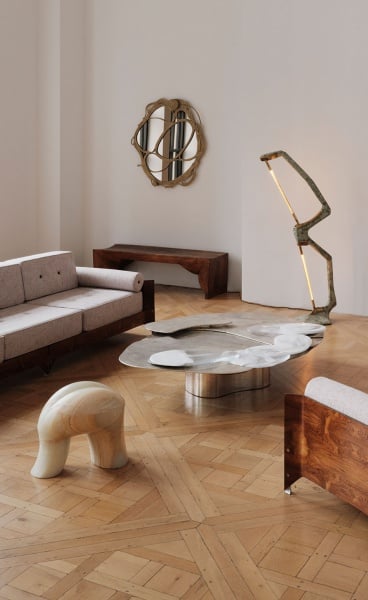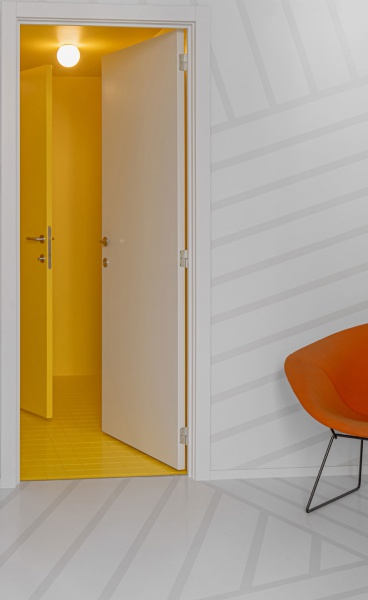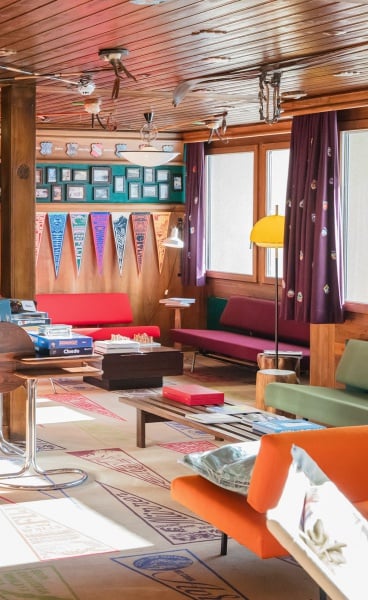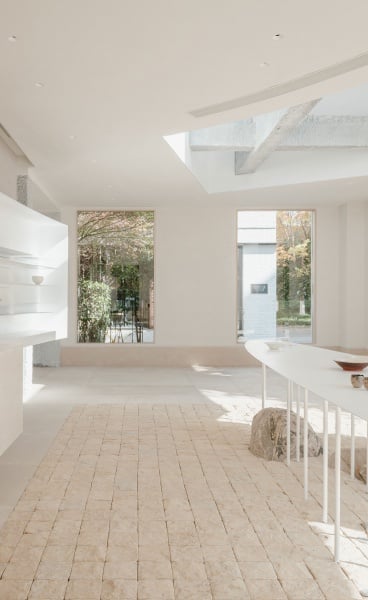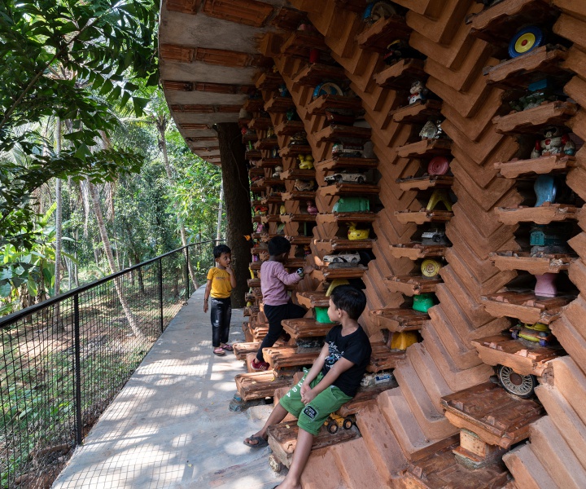Project Name
A House in SardiniaLocation
Area (sqm)
750Completed
2019| Detailed Information | |||||
|---|---|---|---|---|---|
| Project Name | A House in Sardinia | Location |
Porto Cervo
Italy | Area (sqm) | 750 |
| Completed | 2019 | ||||
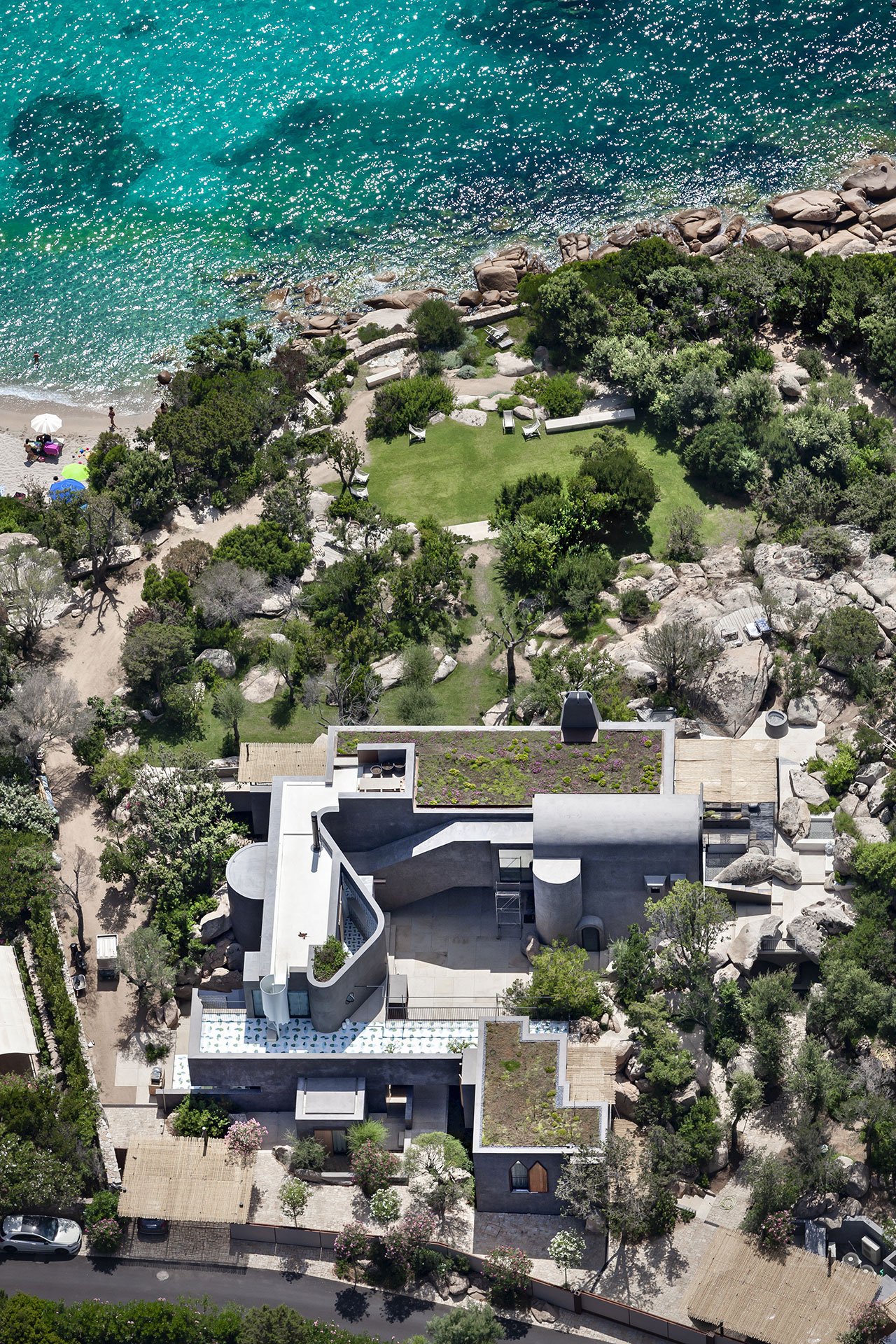
Photography © Tiziano Canu
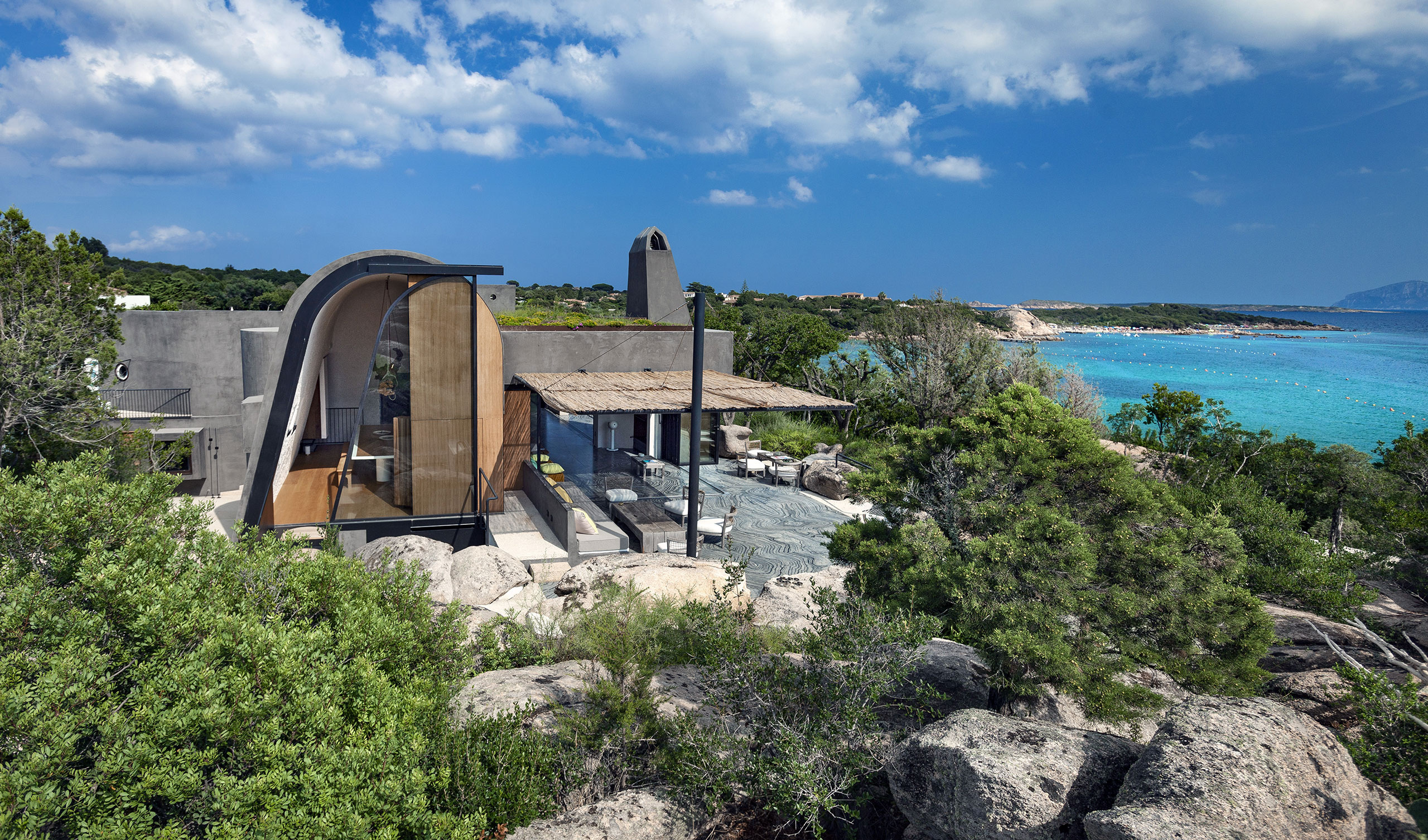
Photography © Tiziano Canu
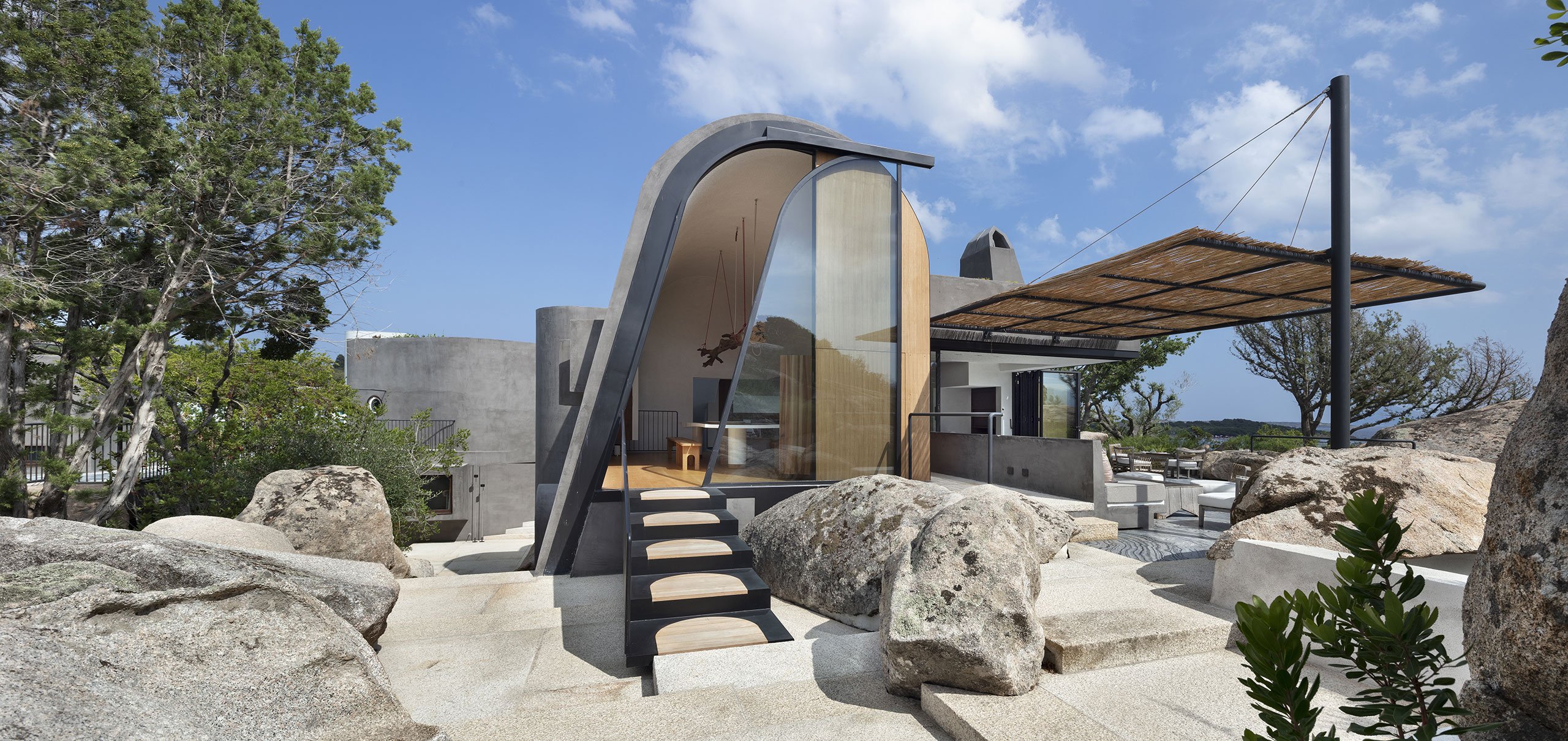
Photography © Tiziano Canu

Photography © Tiziano Canu
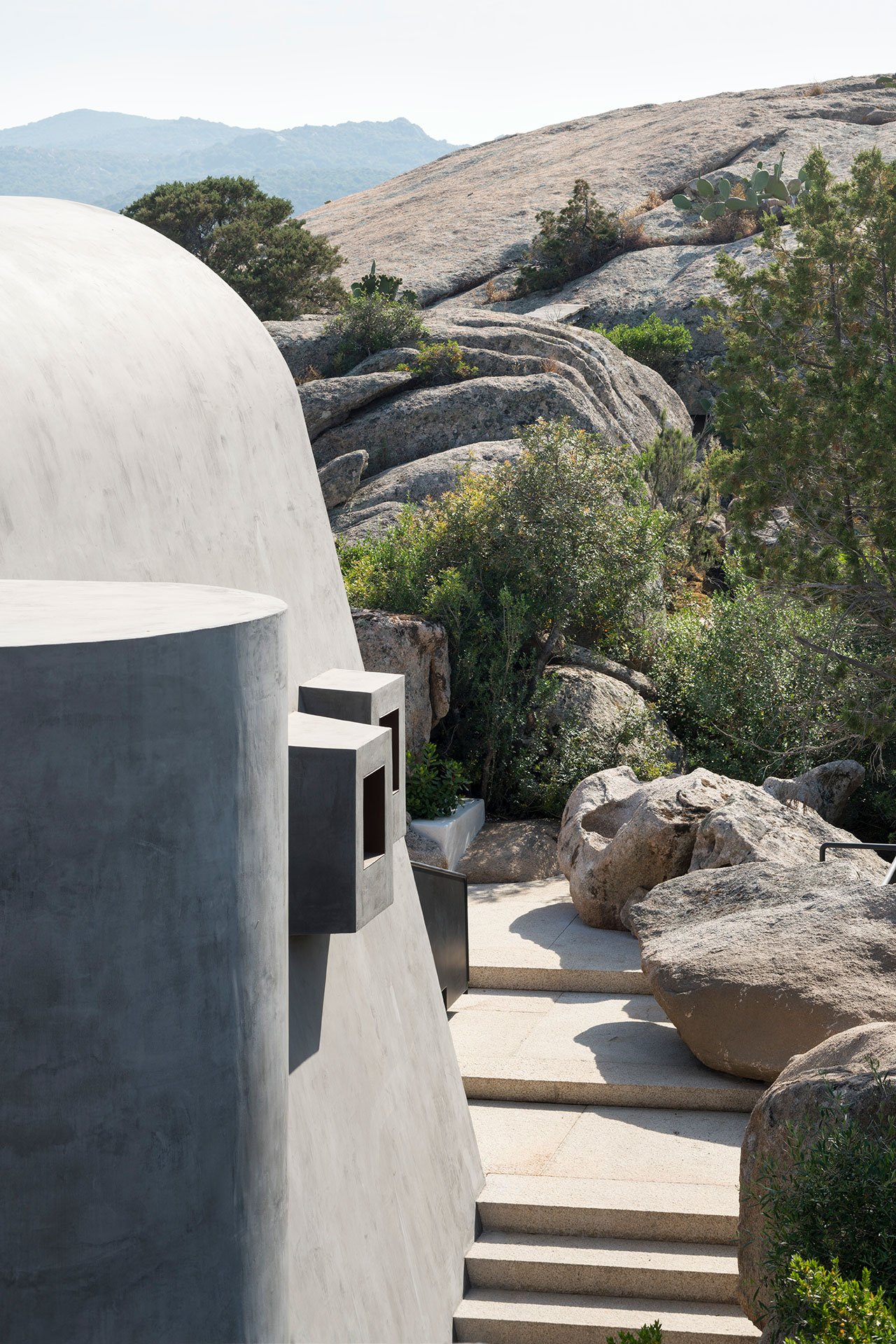
Photography © Nicolas Borel
Costa Smeralda’s status as a glamorous vacation spot - think Hollywood stars and Russian millionaires - traces its origins back to the 1960s when Prince Karim Aga Khan Ismaili, enchanted by its raw natural beauty, decided to develop it as an upscale resort destination. Guided by strict architectural and zoning rules that required that new buildings blend into the mountainous landscape, the resort was masterfully designed by a series of esteemed modernist architects, each one filtering the local vernacular through their unique perspective.
Even if Stera never saw first-hand the resort’s development during her childhood summers, it would have still been impossible not to take into account the iconic work that laces this part of Sardinia, from Swiss-French architect Jacques Couëlle’s sculptural forms seen in the Cala di Volpe Hotel, to Italian architect and designer Cini Boeri’s brutalist cliff top Casa Bunker on Maddalena island, whose construction in the mid-60s Stera kept tabs on as a child from the nearby beach of Monte d’Arena.
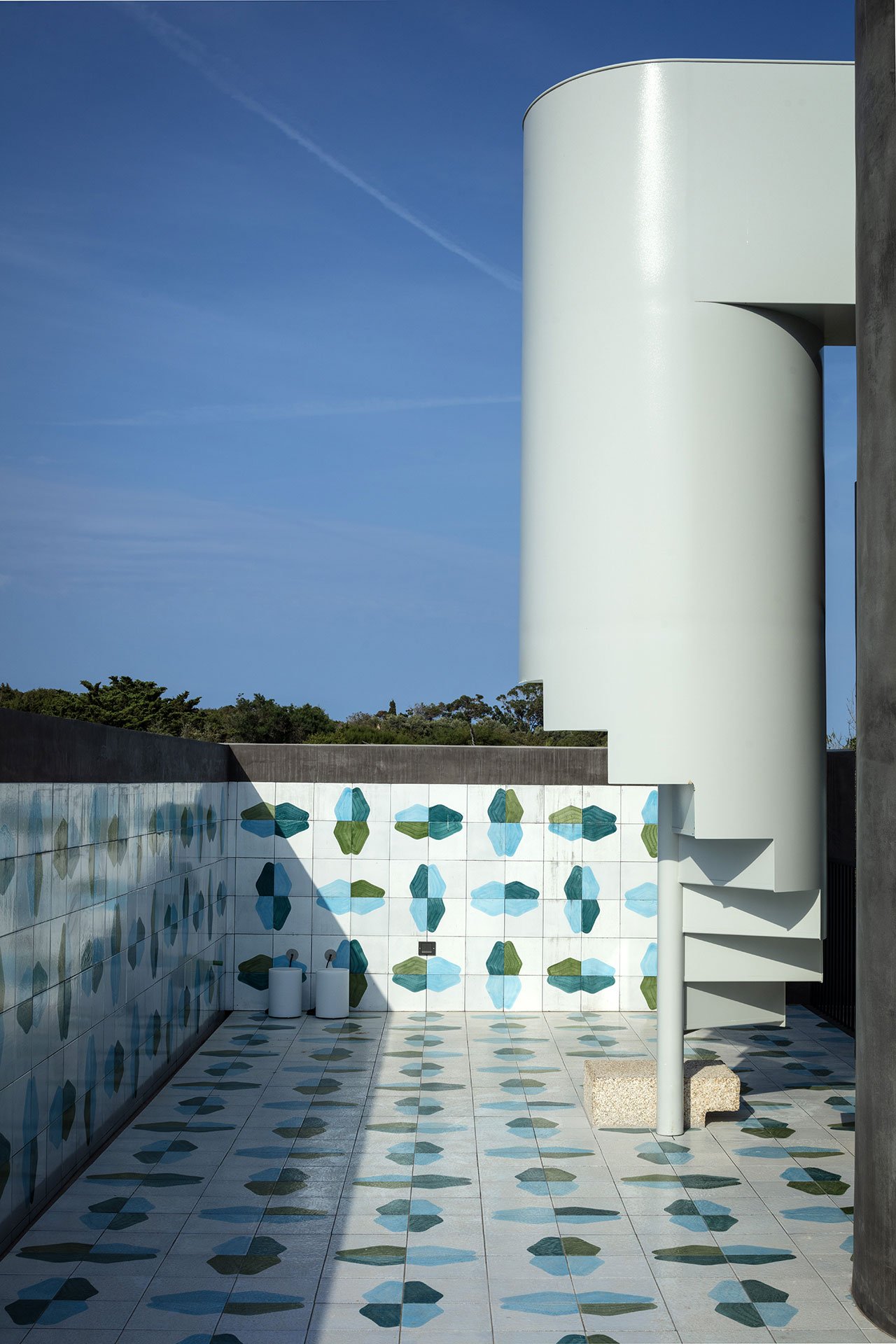
Photography © Tiziano Canu
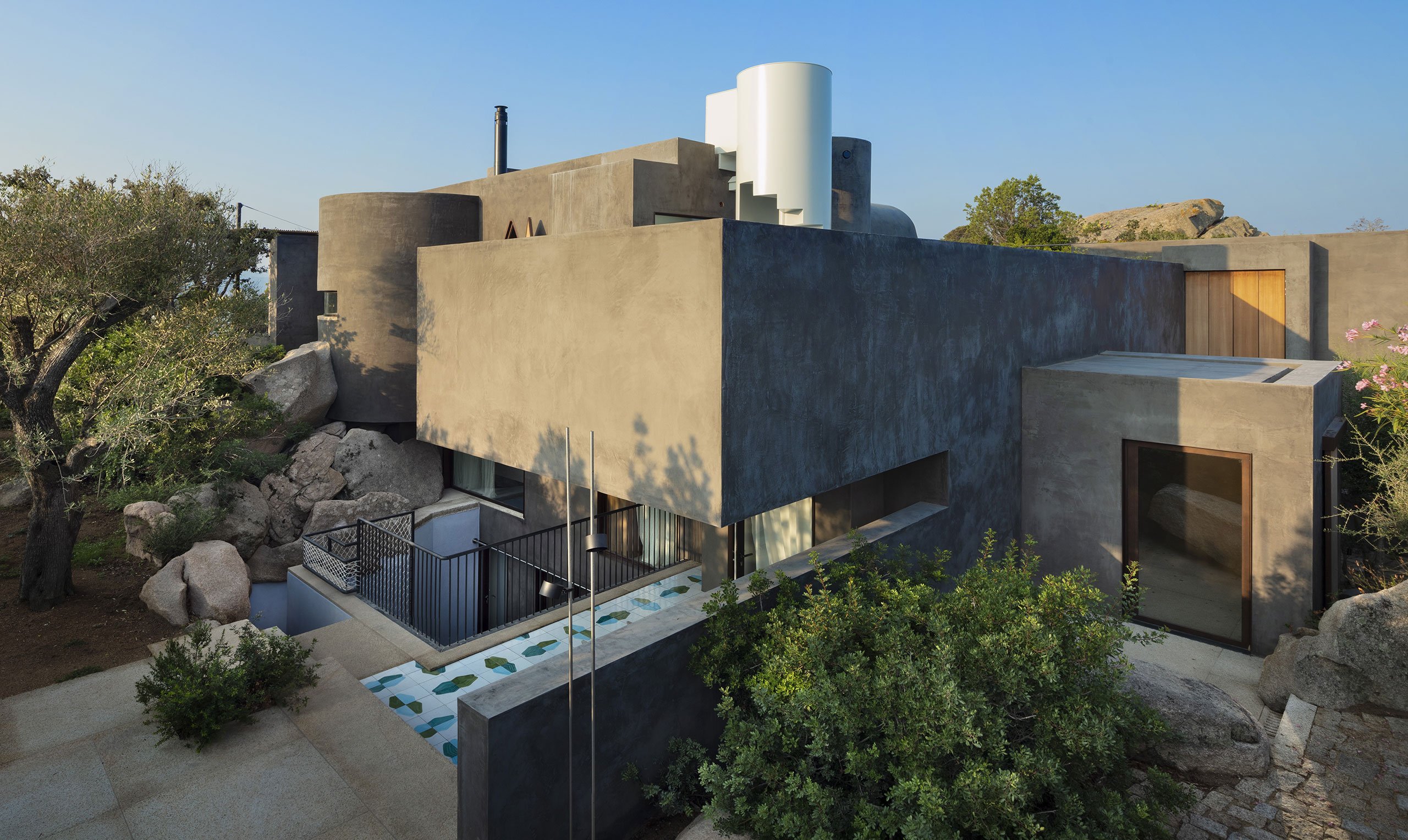
Photography © Tiziano Canu

Photography © Tiziano Canu
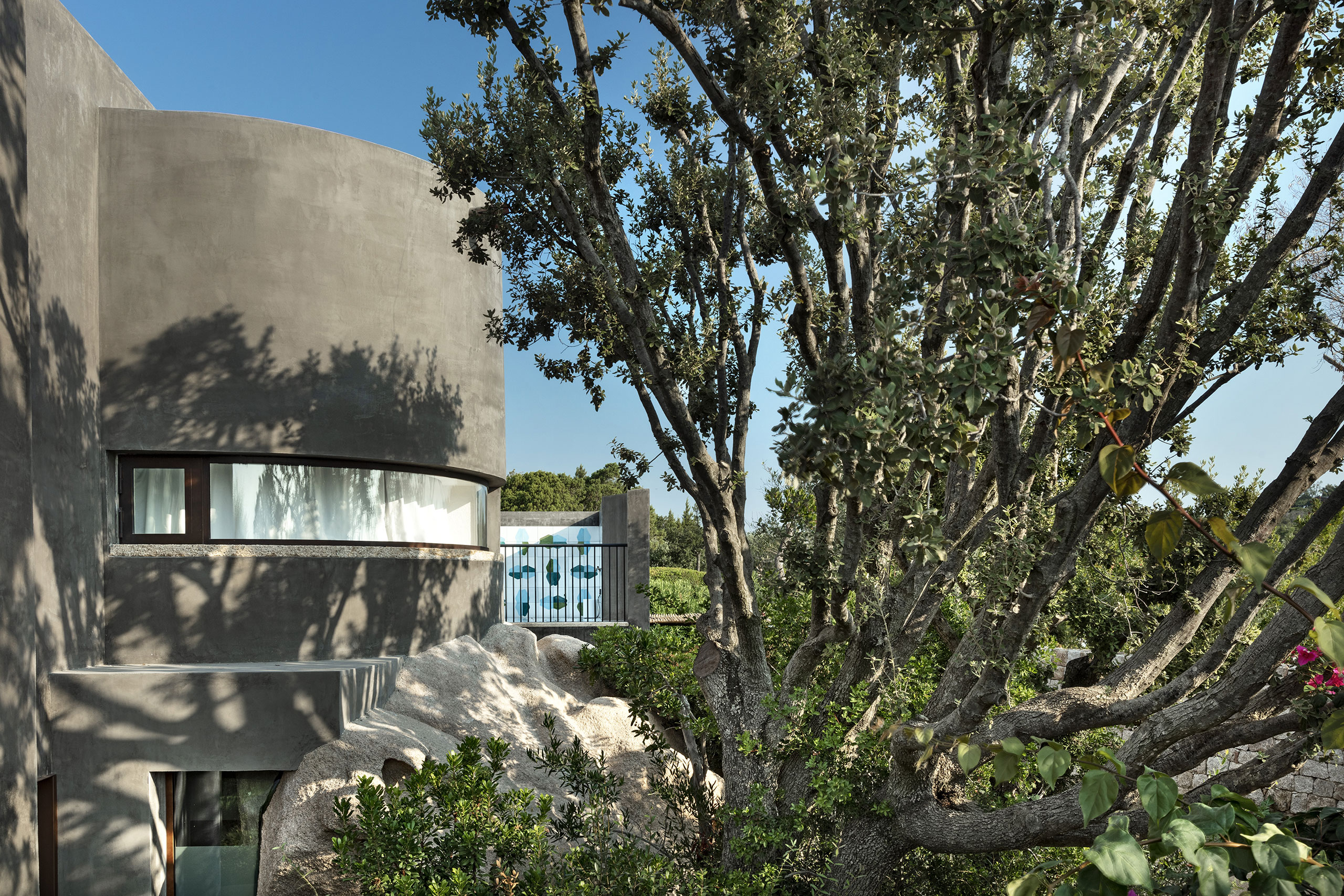
Photography © Tiziano Canu
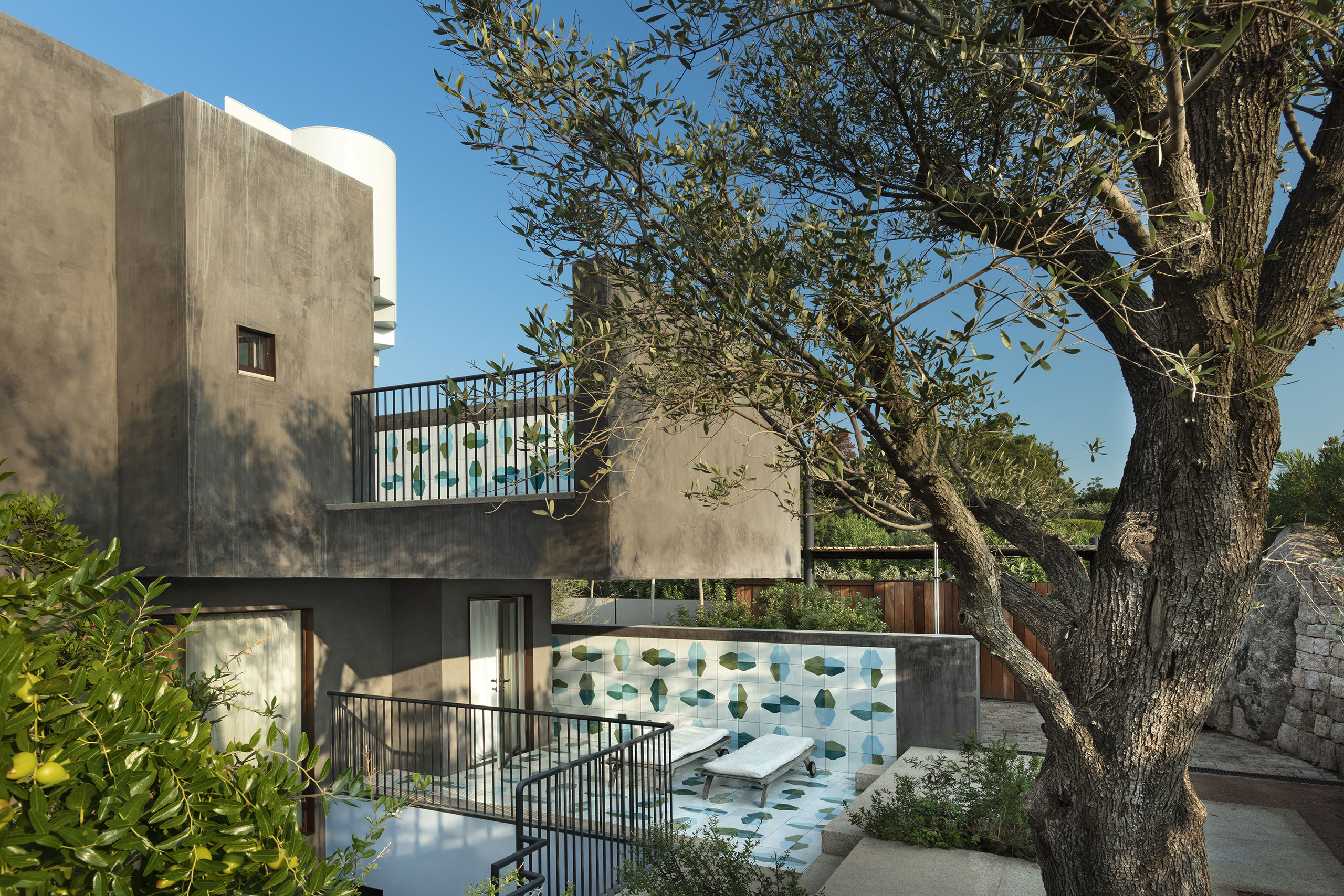
Photography © Tiziano Canu
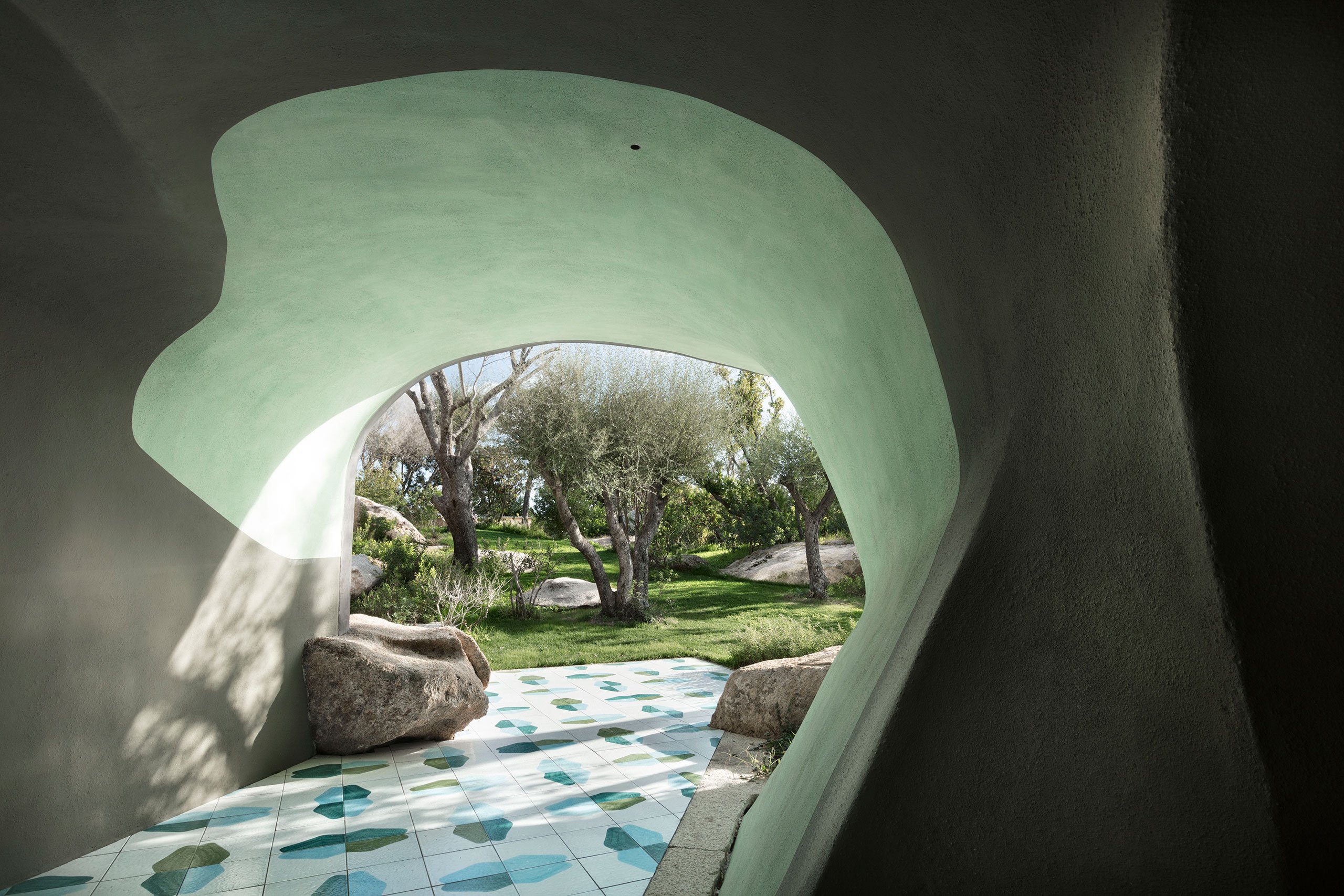
Photography © Tiziano Canu
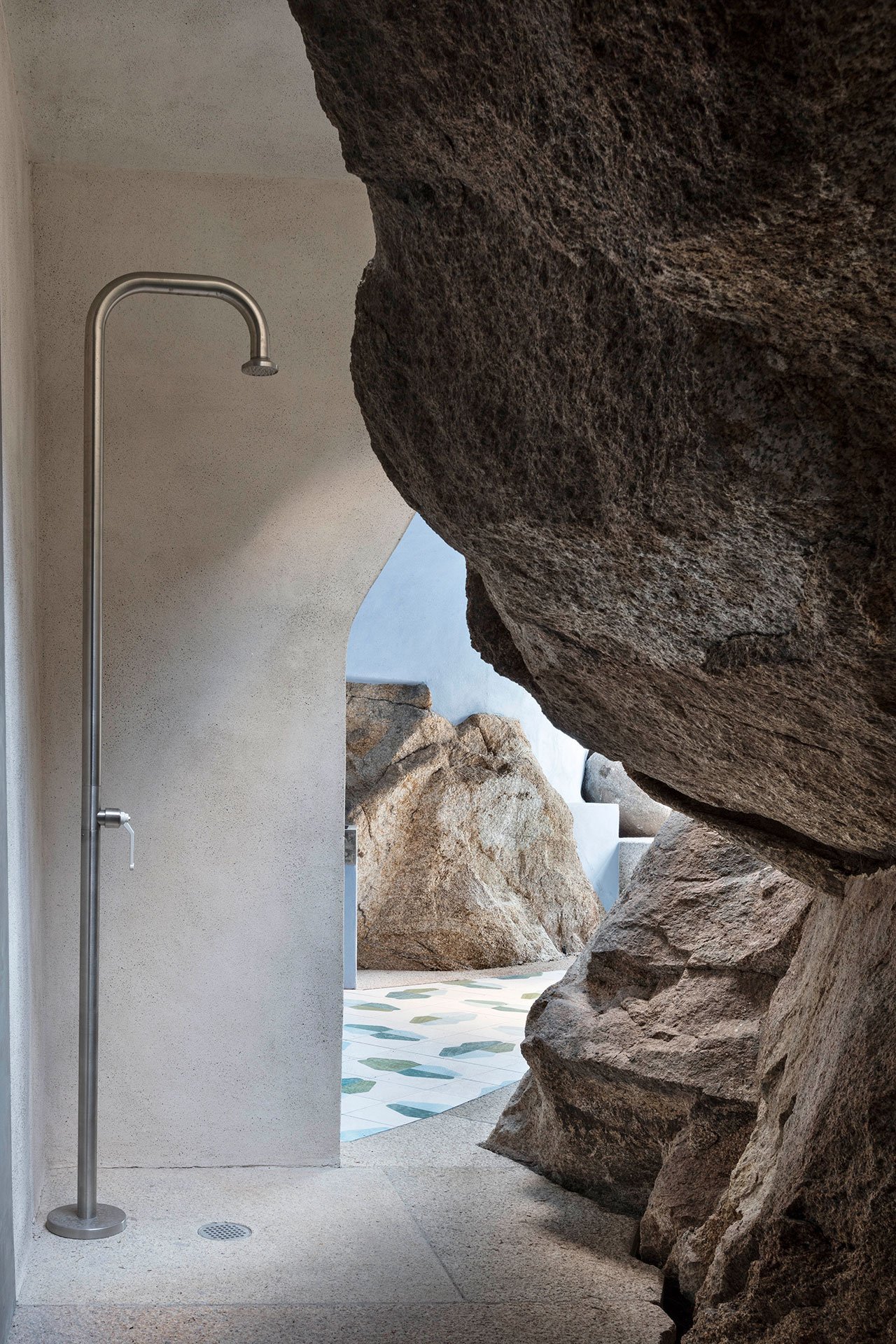
Photography © Tiziano Canu
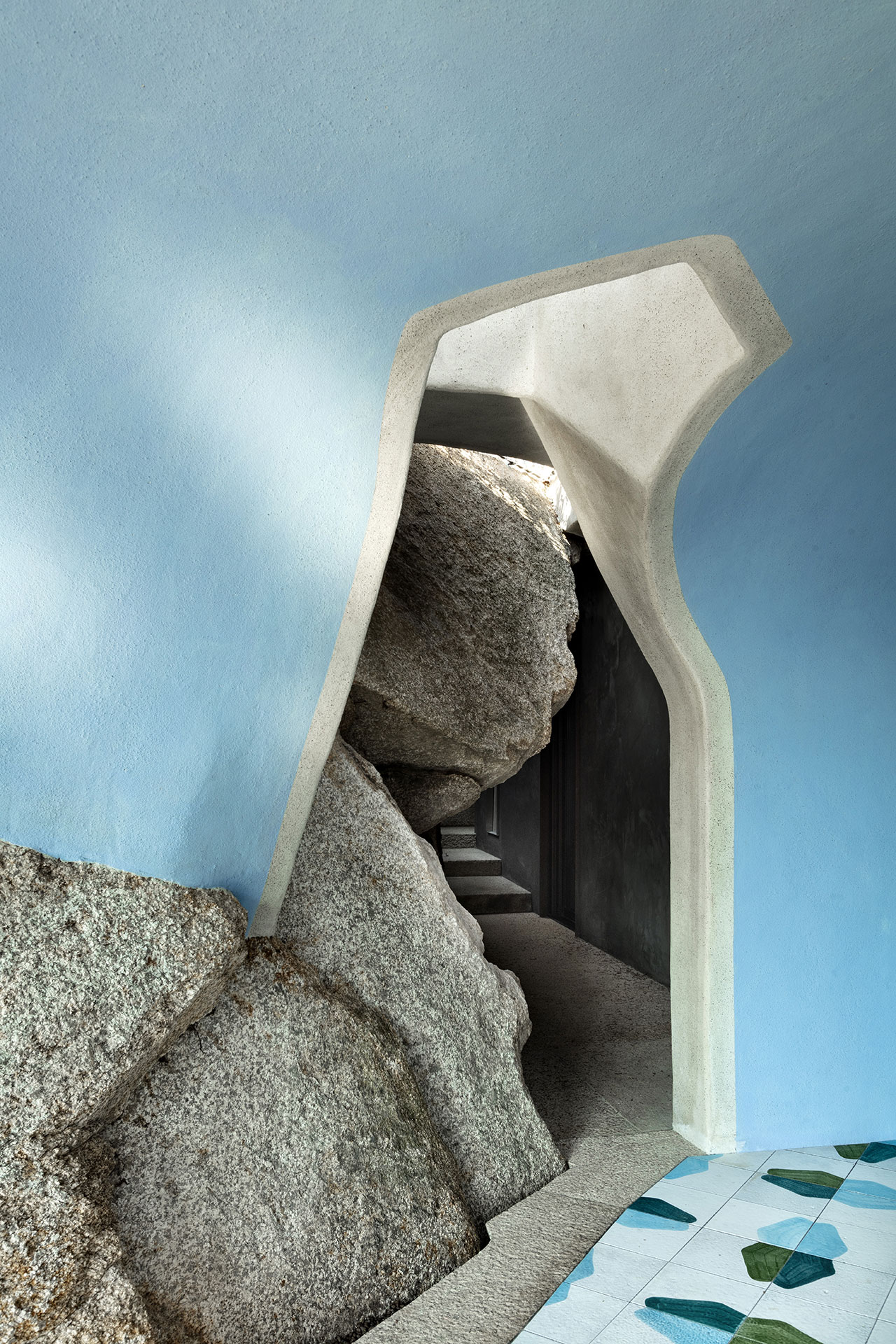
Photography © Tiziano Canu
Conceived as a “barefoot palace”, the house is harmoniously integrated into the rugged, rocky terrain of Porto Cervo which is situated in the heart of Costa Smeralda thanks to its volumetric composition that echoes the surrounding rock formations and the anthracite coating that picks up their colour, as well as pays homage to the dark colour of Cini Boeri’s aforementioned Bunker House. The building’s spatial configuration was informed as much by the site’s terrain as by its orientation, prevailing weather conditions, and views, with the goal in the architects’ words to create an “architectural promenade in harmony and continuity with nature, where different worlds meet and cross, one complementing the other”. The network of courtyards, terraces, balconies and ramps that mark the house’s intimate relationship with the site is complemented by meandering paths connecting a series of lawned plateaus, decked terraces, natural water pools and fire pits dotting the property.
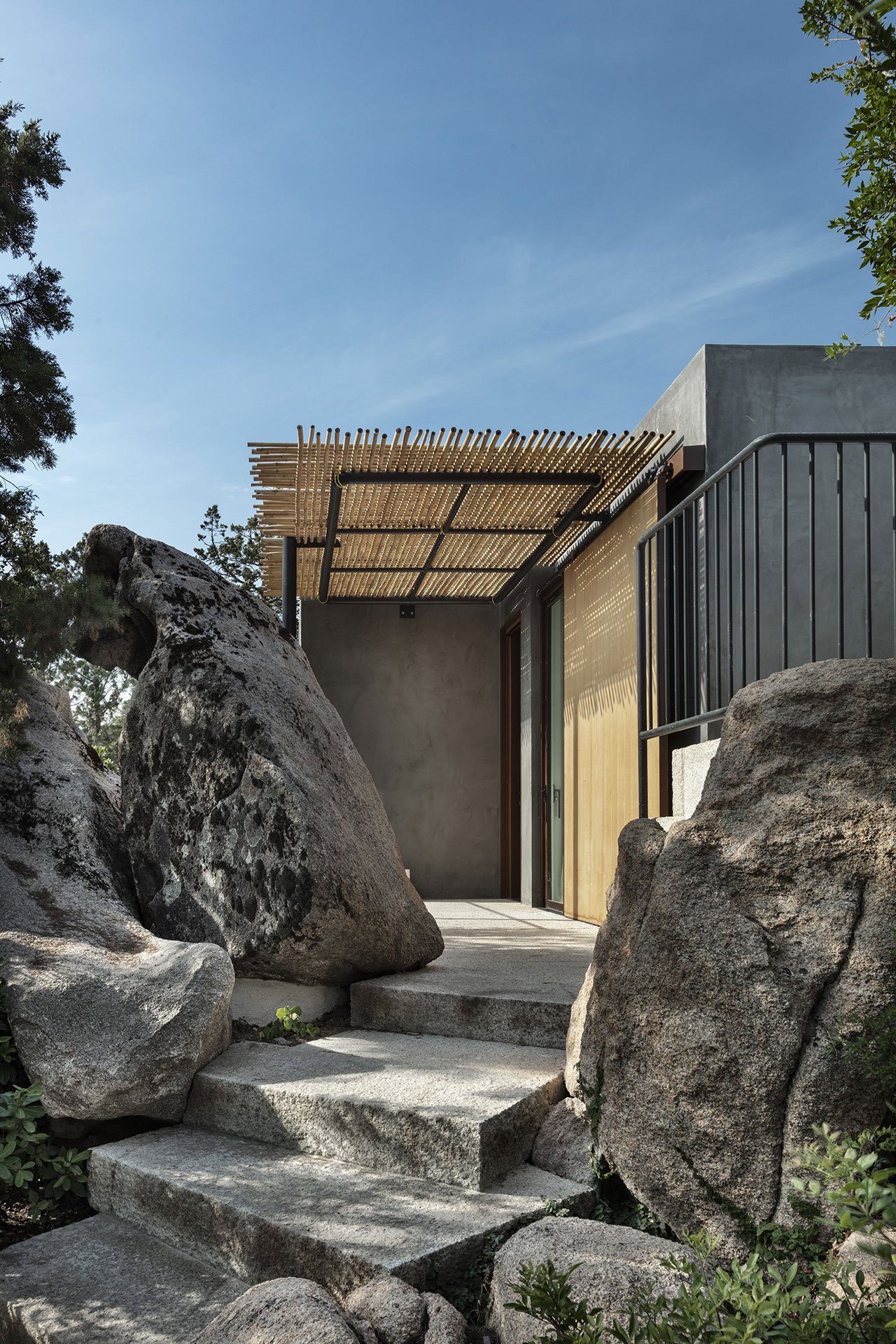
Photography © Tiziano Canu
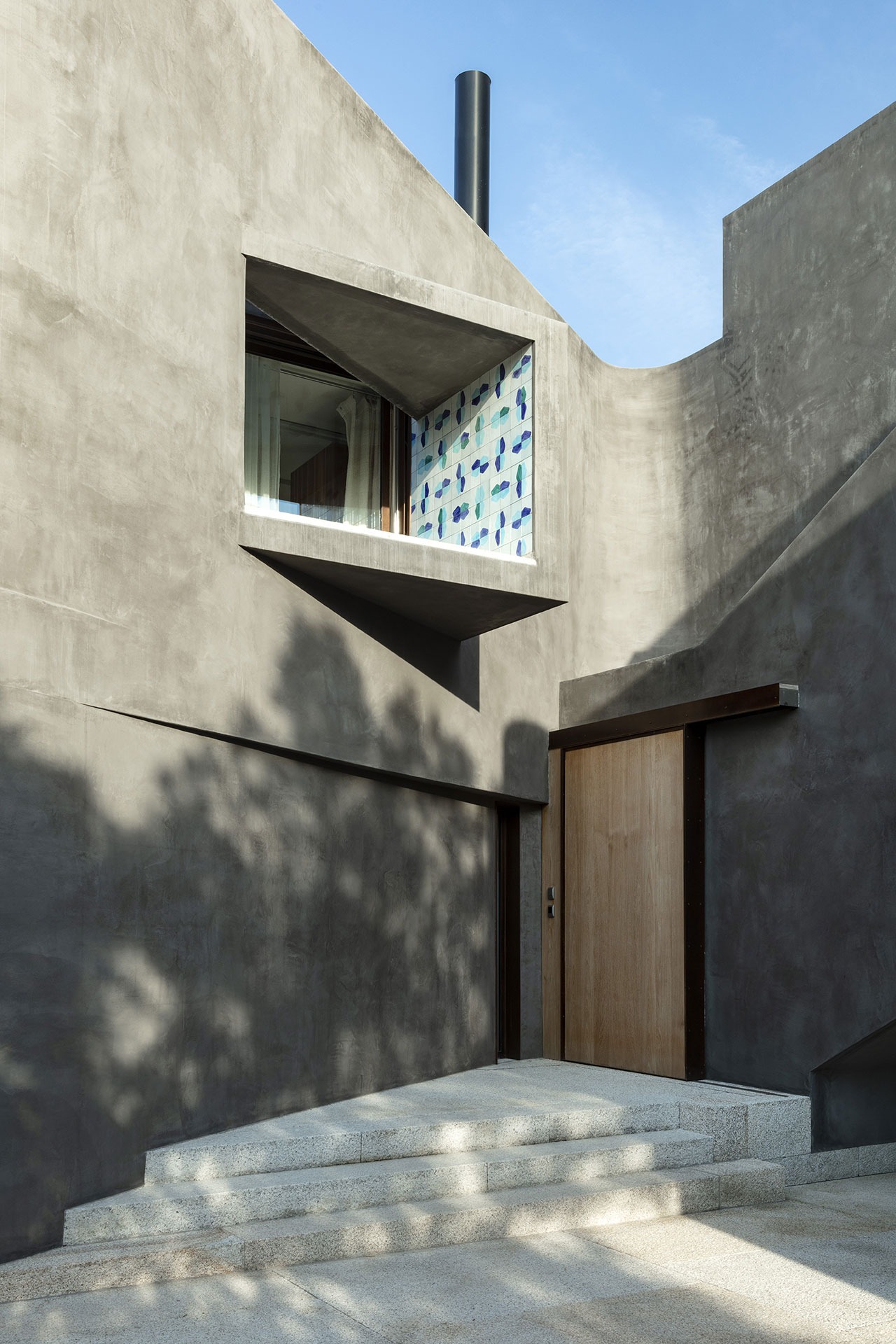
Photography © Tiziano Canu
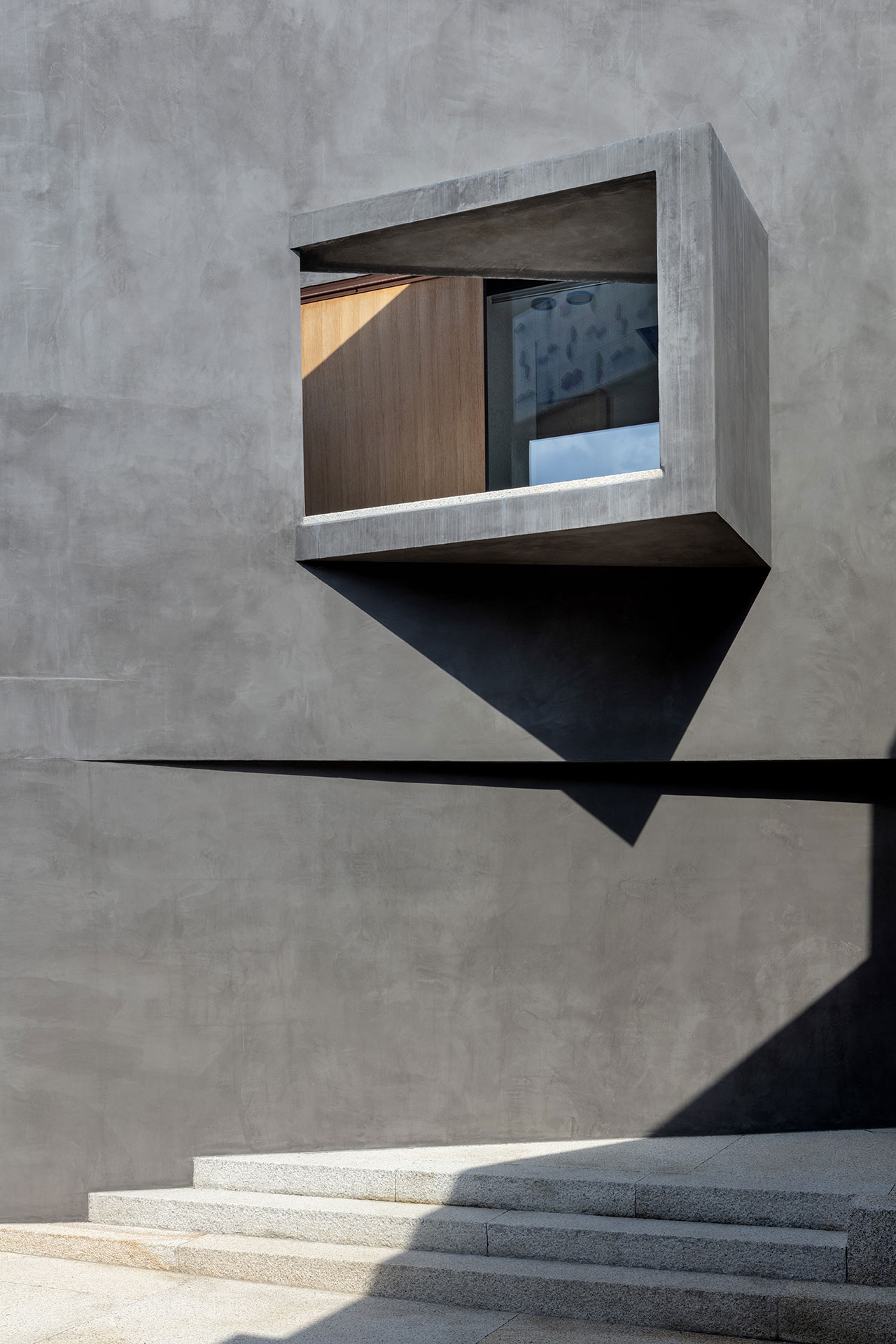
Photography © Tiziano Canu
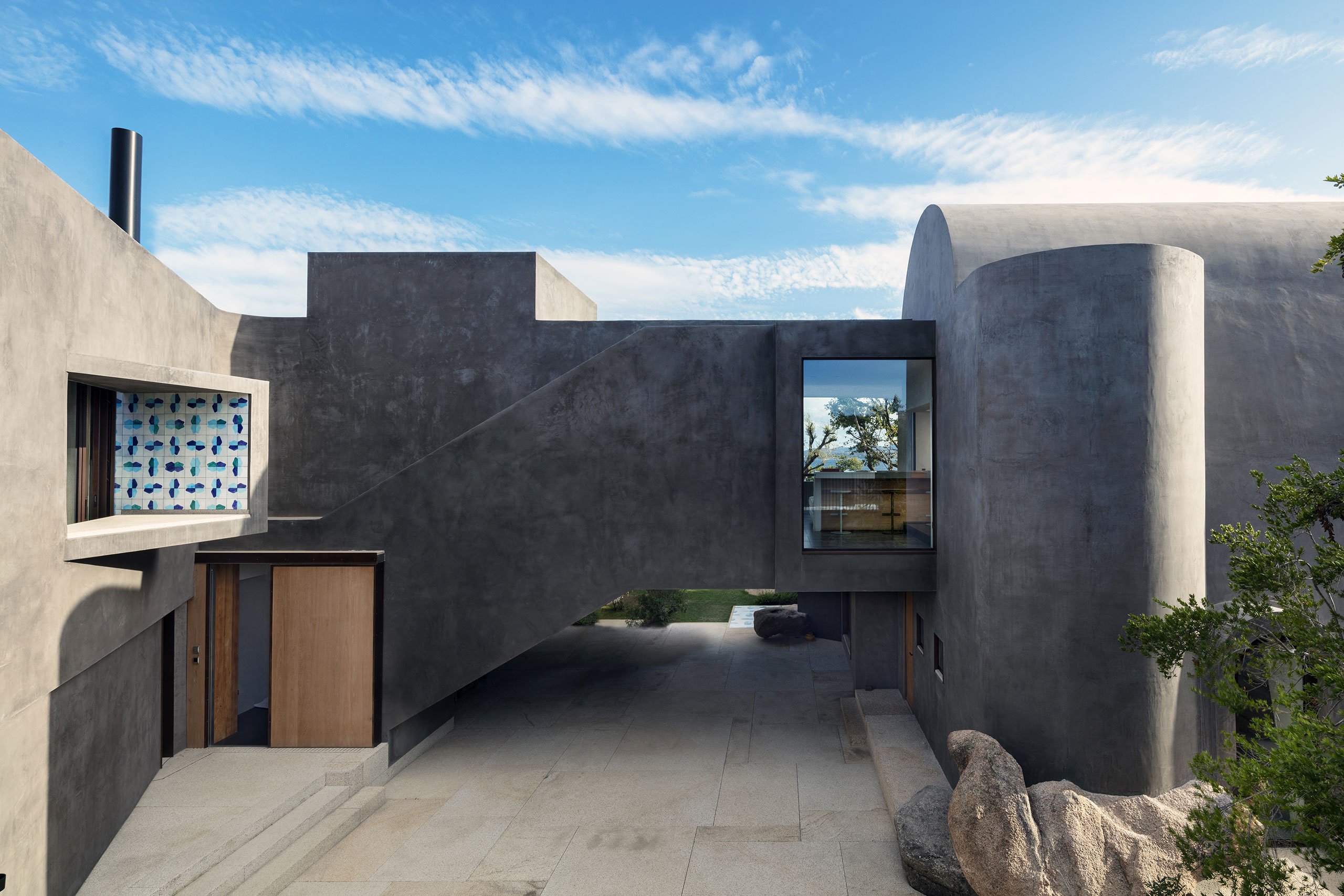
Photography © Tiziano Canu
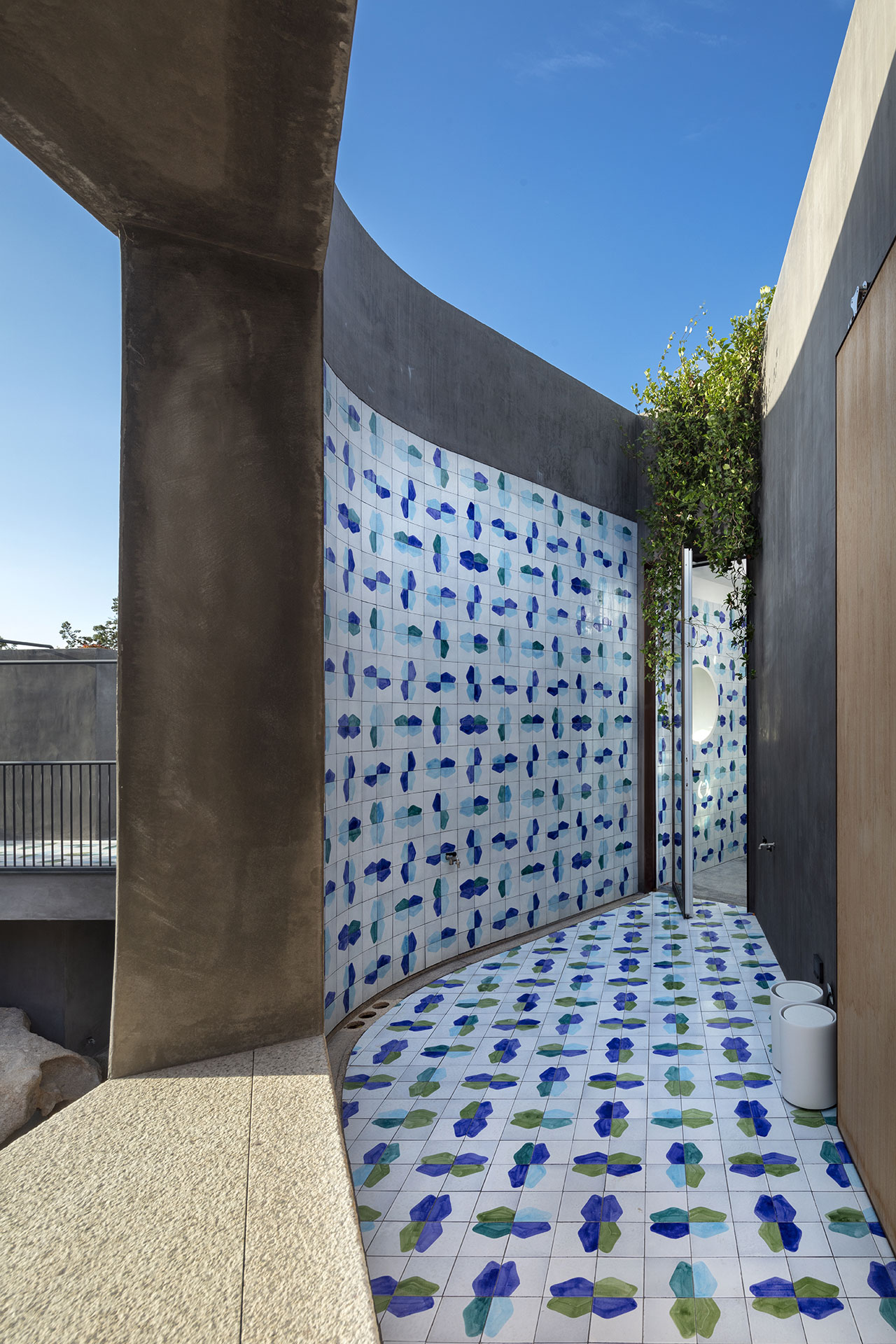
Photography © Tiziano Canu
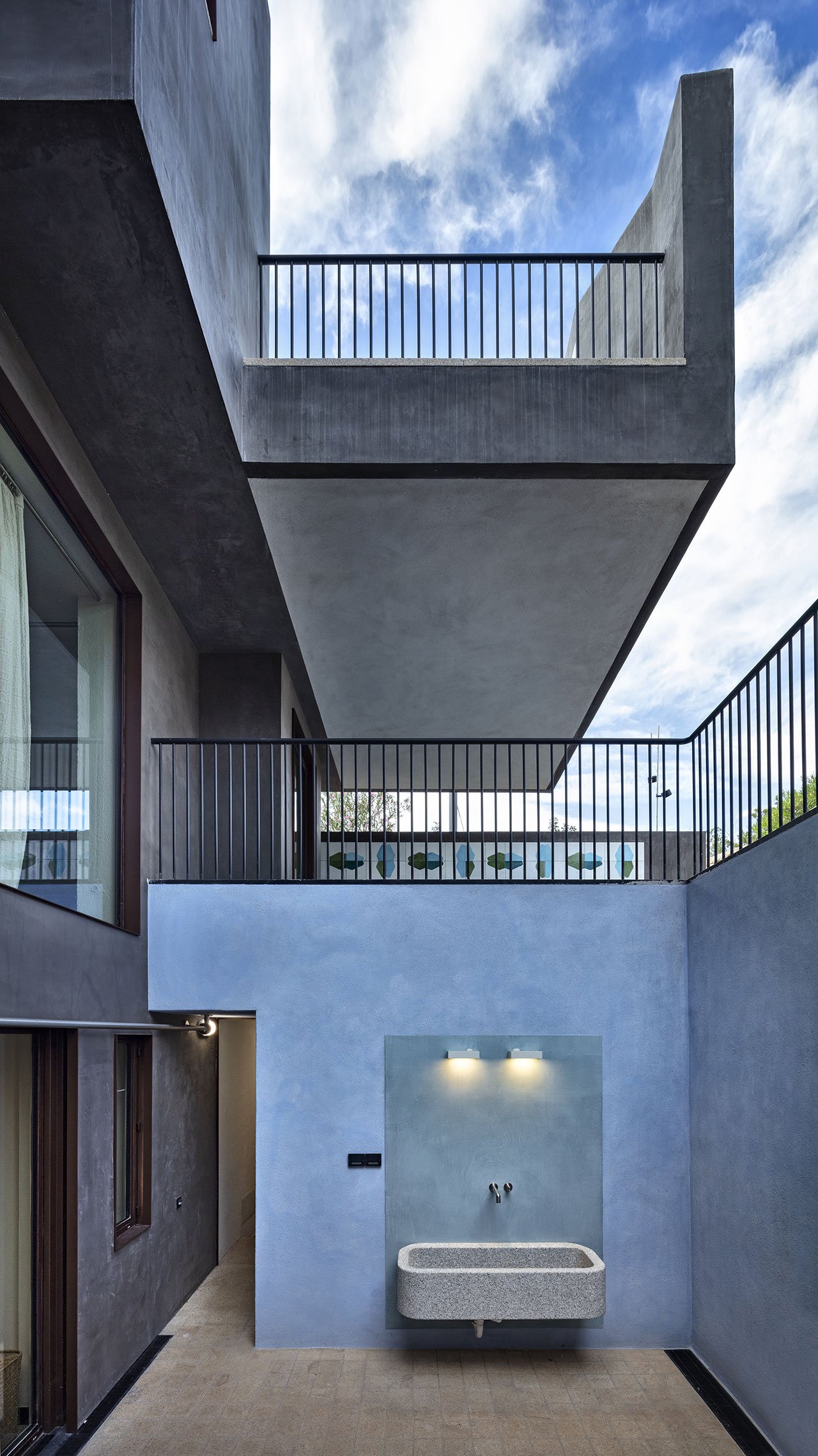
Photography © Tiziano Canu
Unfolding on two levels, with an additional basement floor housing the service areas, the house revolves around a ground floor courtyard designed along a north-south axis that connects the parking areas on the north with the sea to the south. Flanked on the east and west by bedrooms, the central courtyard functions as an entrance patio, circulation hub and outdoor dining area. The communal areas on the first floor, on the other hand, are designed along an east-west axis with the open plan sitting and dining room orientated towards the soaring rocky cliffs on the west. While the latter was designed as a chapel-like vaulted space, the former seamlessly blends into a terrace and outdoor sitting area thanks to floor-to-ceiling, retractable windows and a graphic, rug-like marble flooring. On the same level, the master bedroom was designed as an enfilade of smaller and larger spaces with adjoining private balconies, courtyards and terraces with alternating sea and courtyards views.
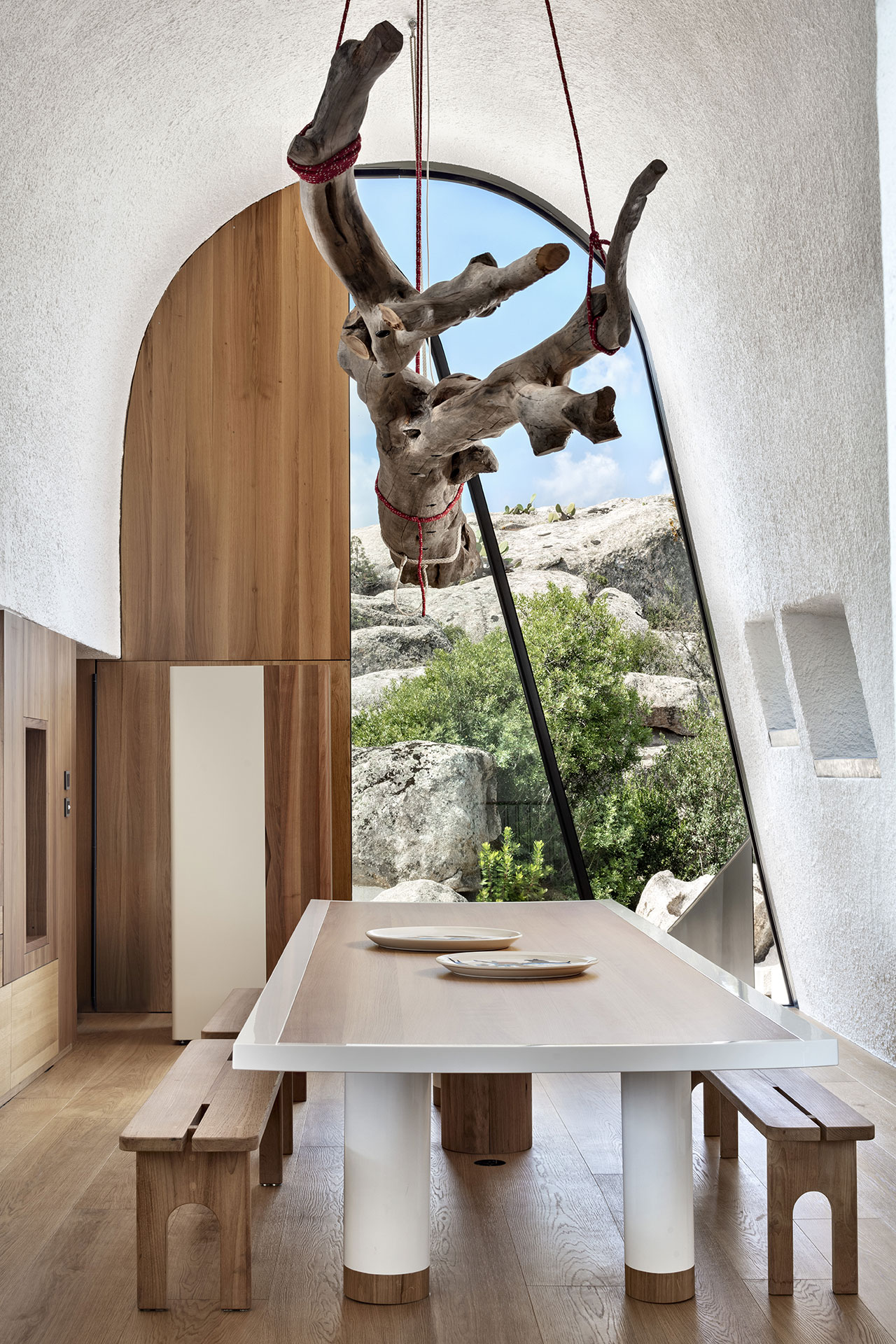
Photography © Tiziano Canu
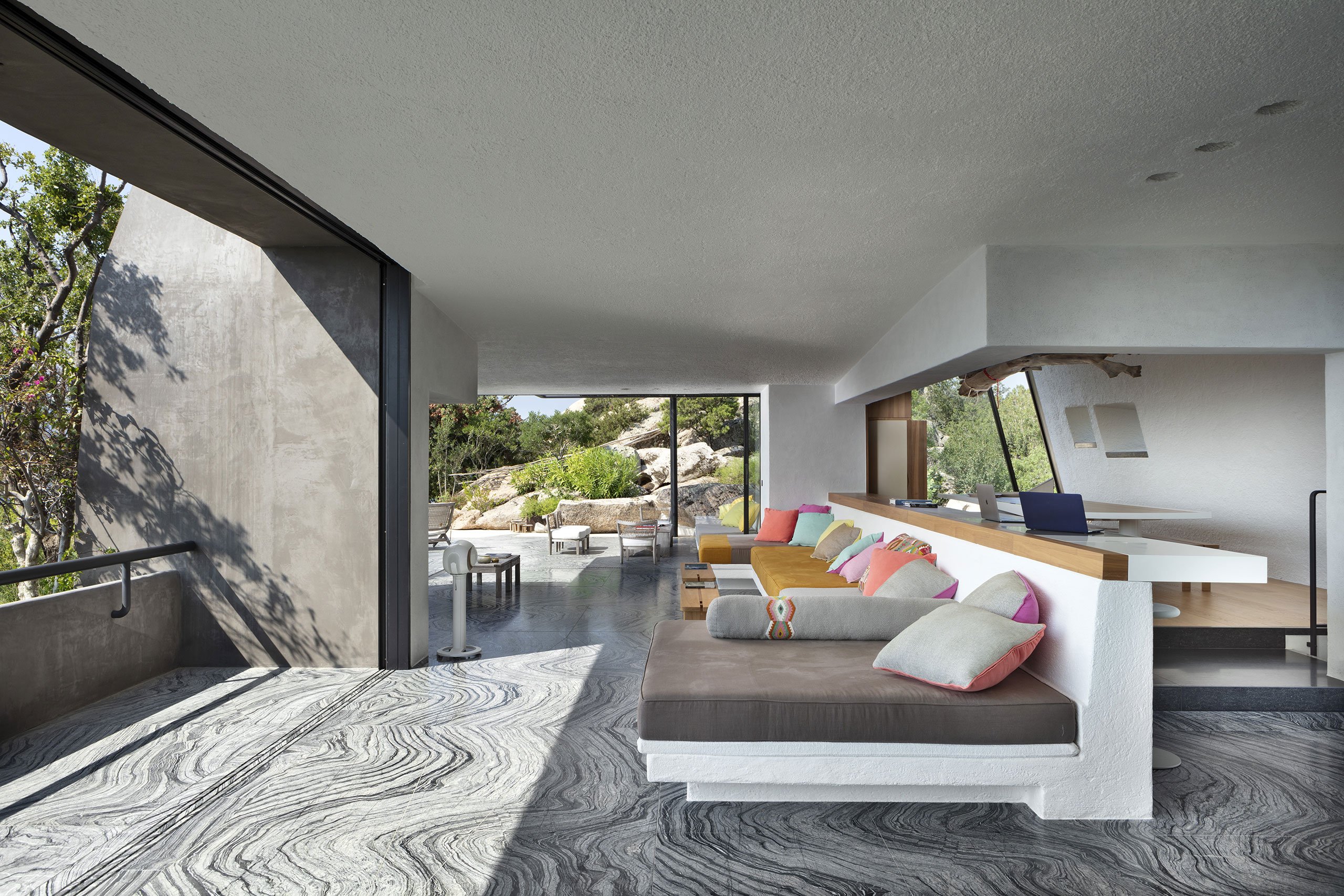
Photography © Tiziano Canu
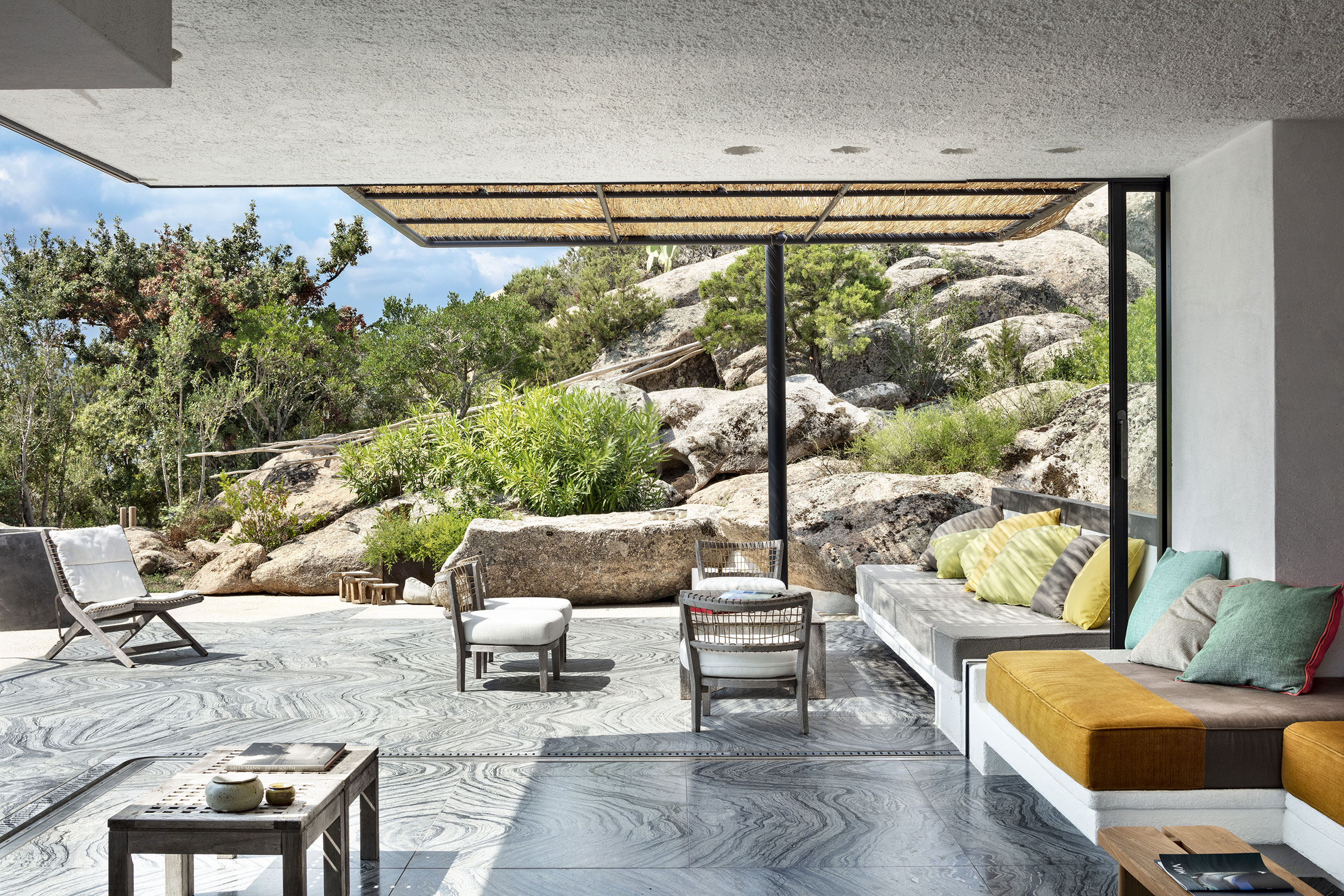
Photography © Tiziano Canu
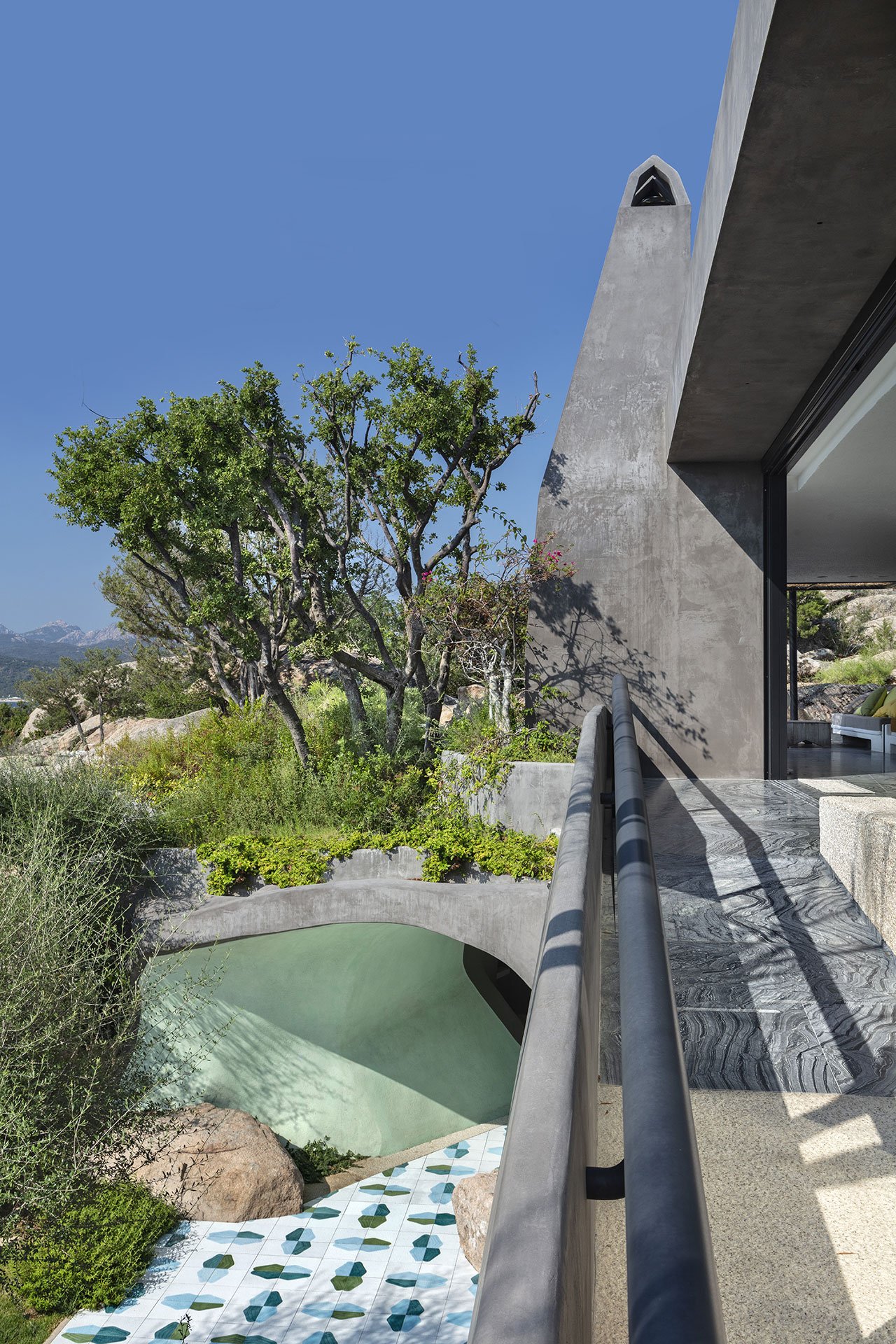
Photography © Tiziano Canu

Photography © Tiziano Canu
The house’s interiors are as sculpturally dramatic and subtly choreographed as its multi-faceted exterior. Minimalist cubic spaces are mixed with organically shaped rooms, arched passageways and vaulted ceilings; wide windows offering expansive vistas are juxtaposed with narrow openings and portholes that frame narrow views; and rough finishes such as plaster walls and granite floors are intertwined with tin-glazed ceramic tile work and lacquered furnishings. The latter also add colourful accents to an otherwise muted colour palette of white plaster, grey stone and natural wood, while the use of the same tiles on outdoor terraces and patios soften the anthracite exterior with blue and green hues that echo the local vegetation and sea. The choice of natural materials deepens the house’s dialogue with its natural surroundings as well as echoes Sardinian craftsmanship, imbuing the house, as Stera says, with a sense of durability and humanity.

Photography © Tiziano Canu
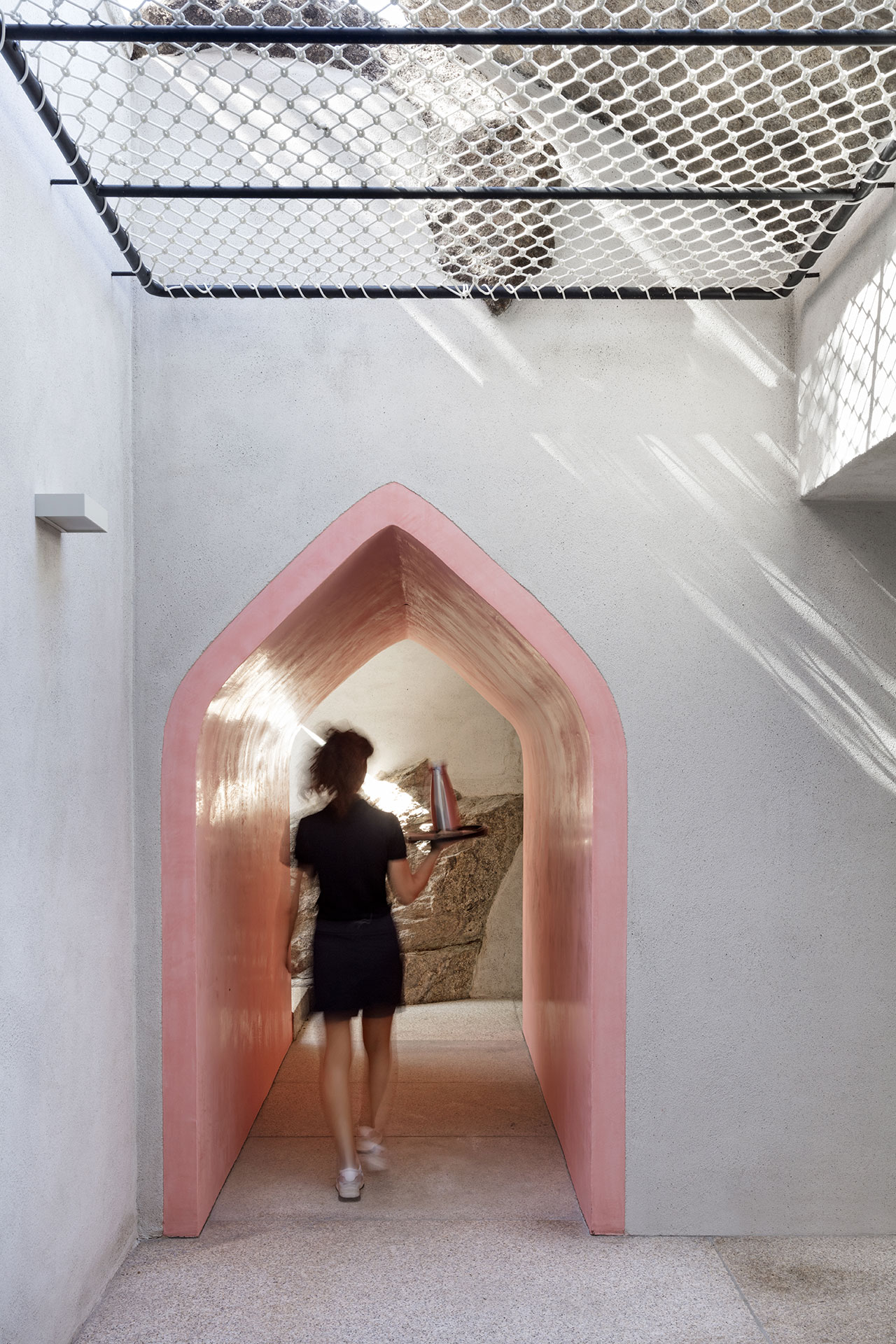
Photography © Tiziano Canu

Photography © Tiziano Canu
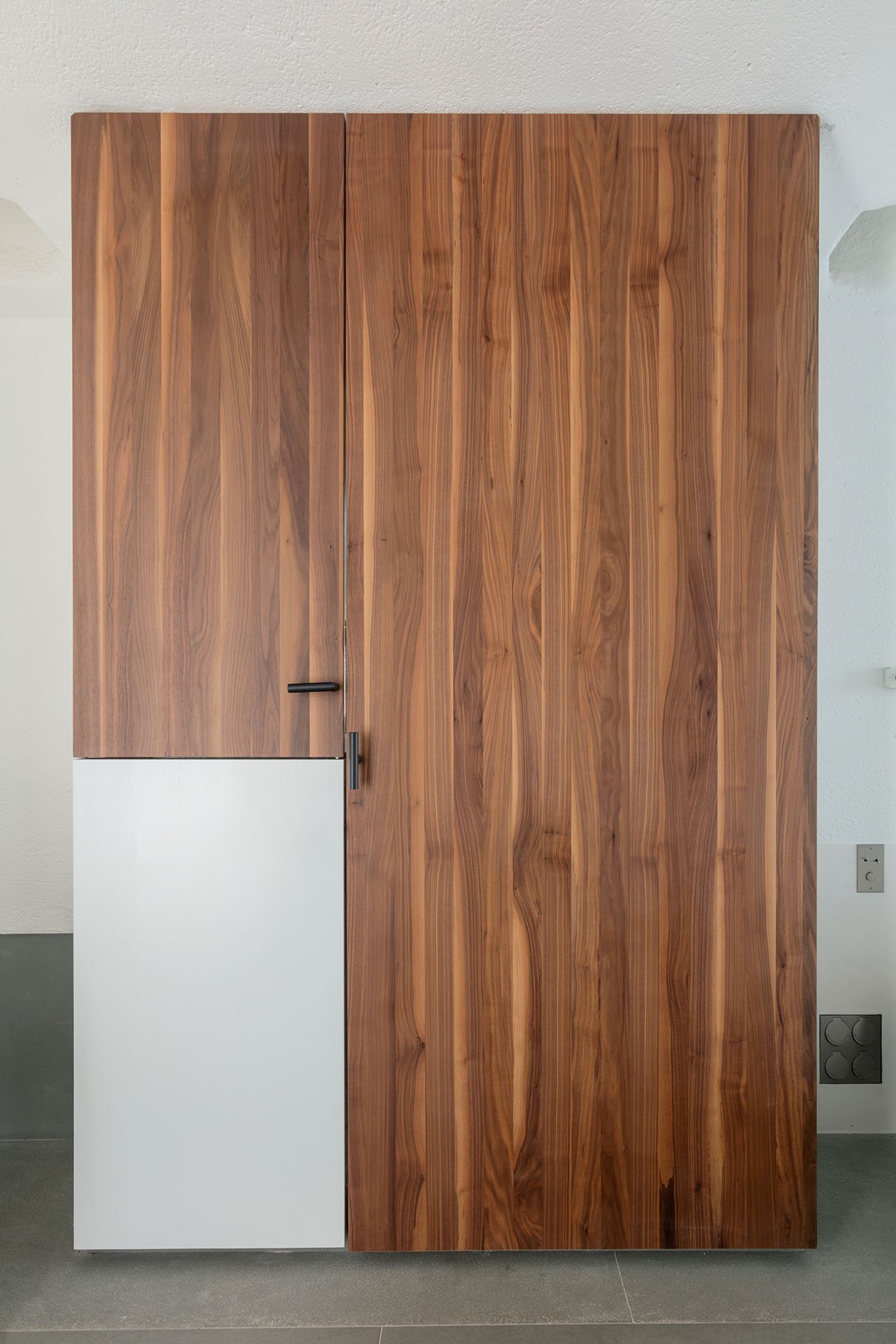
Photography © Tiziano Canu
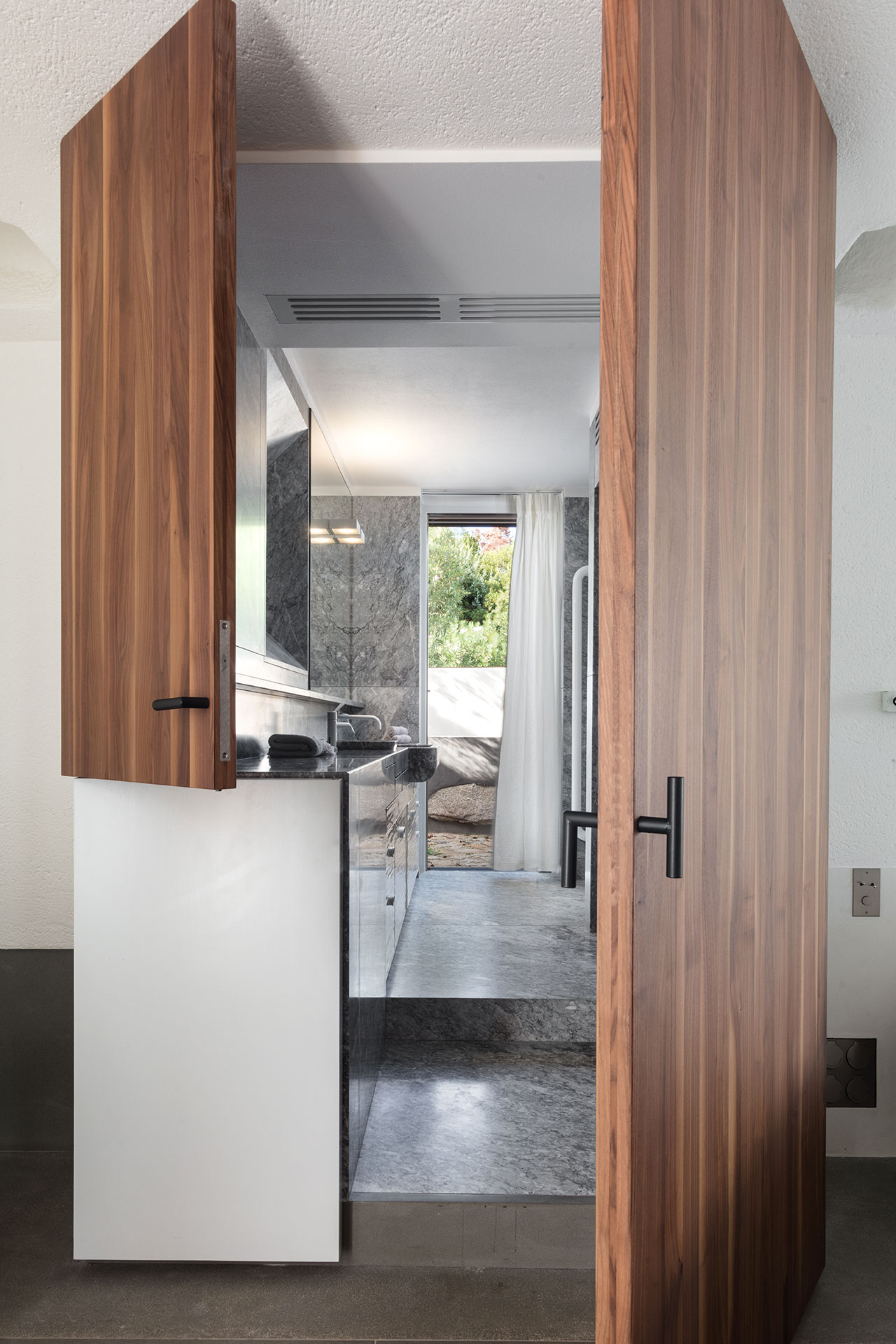
Photography © Tiziano Canu
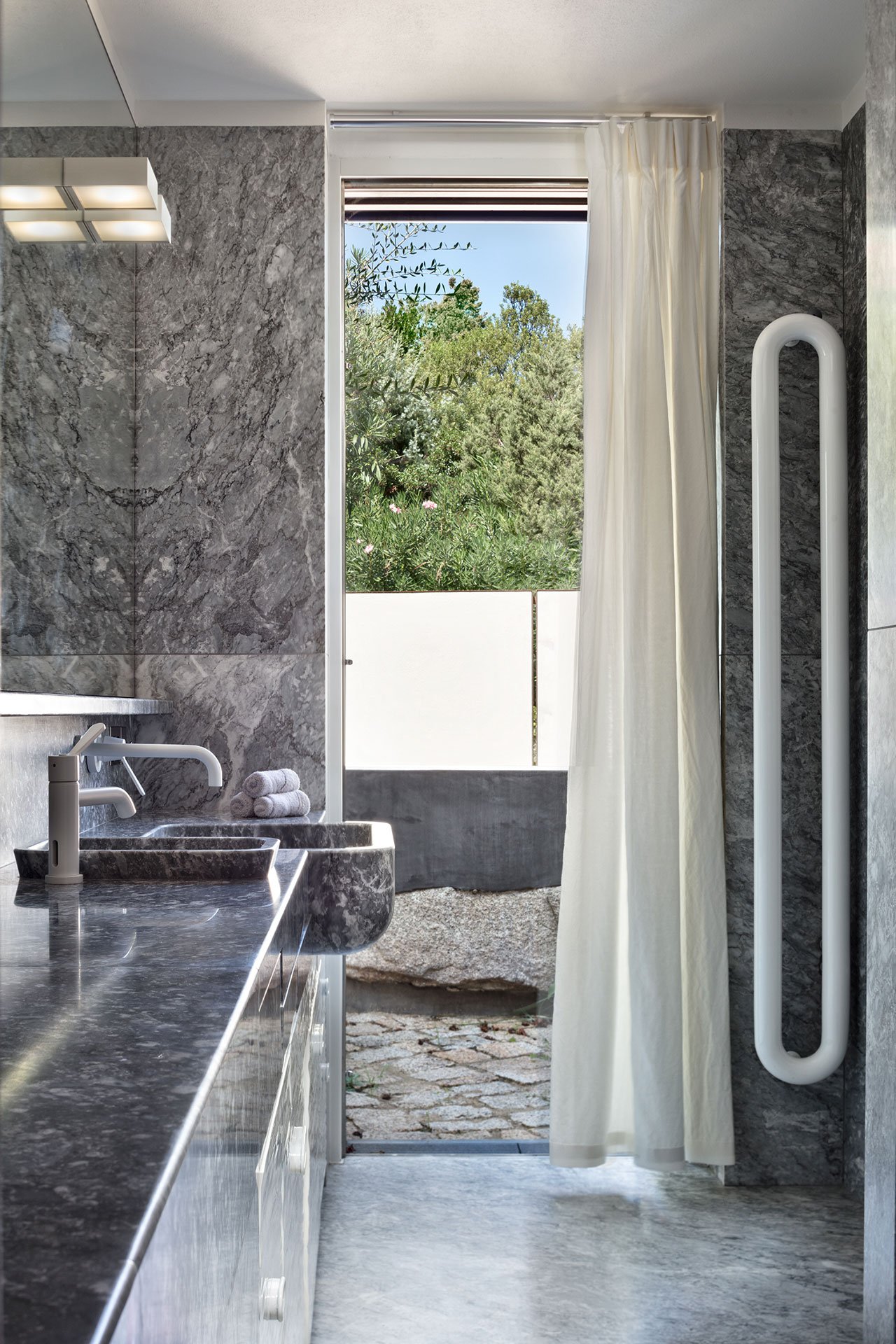
Photography © Tiziano Canu
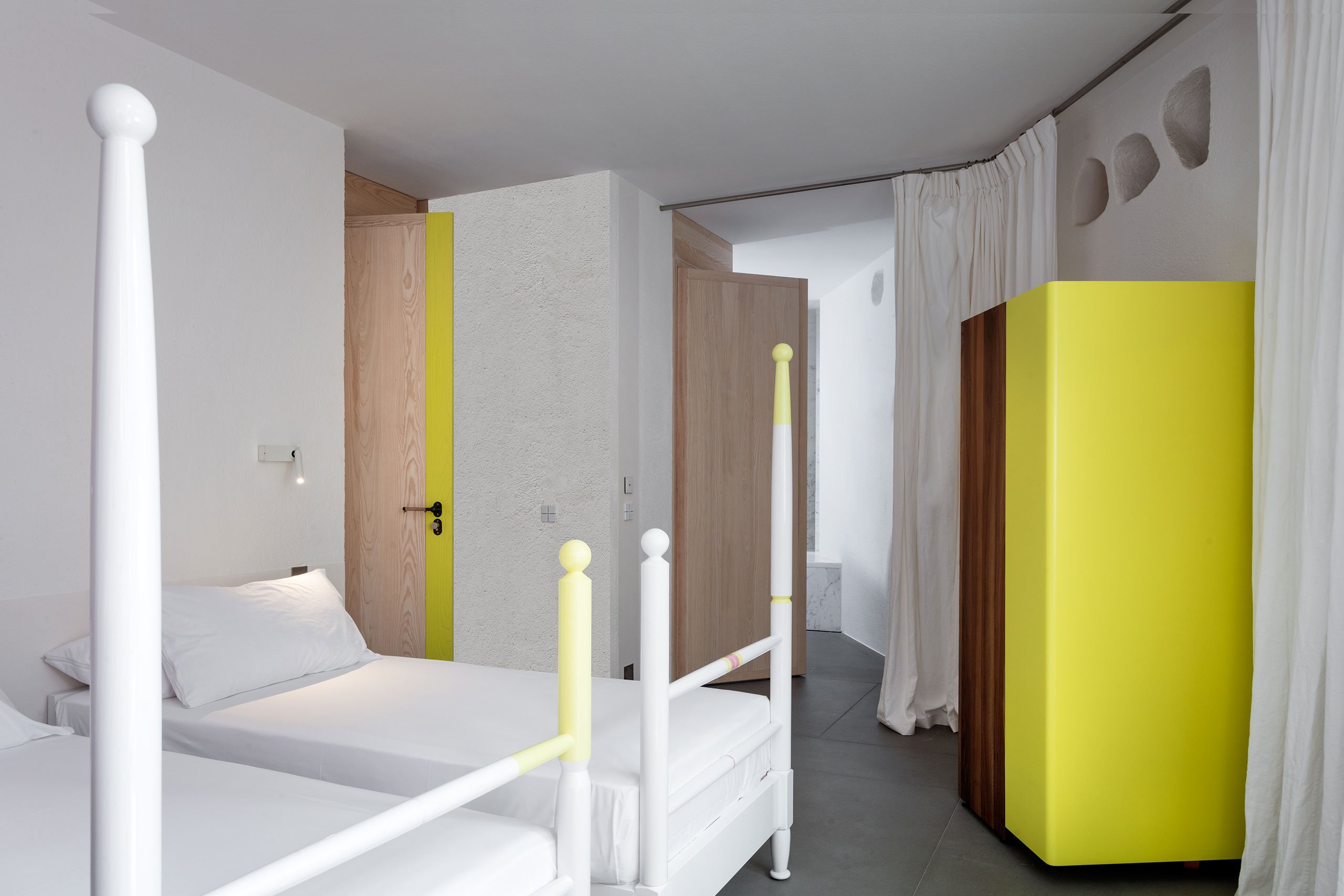
Photography © Tiziano Canu
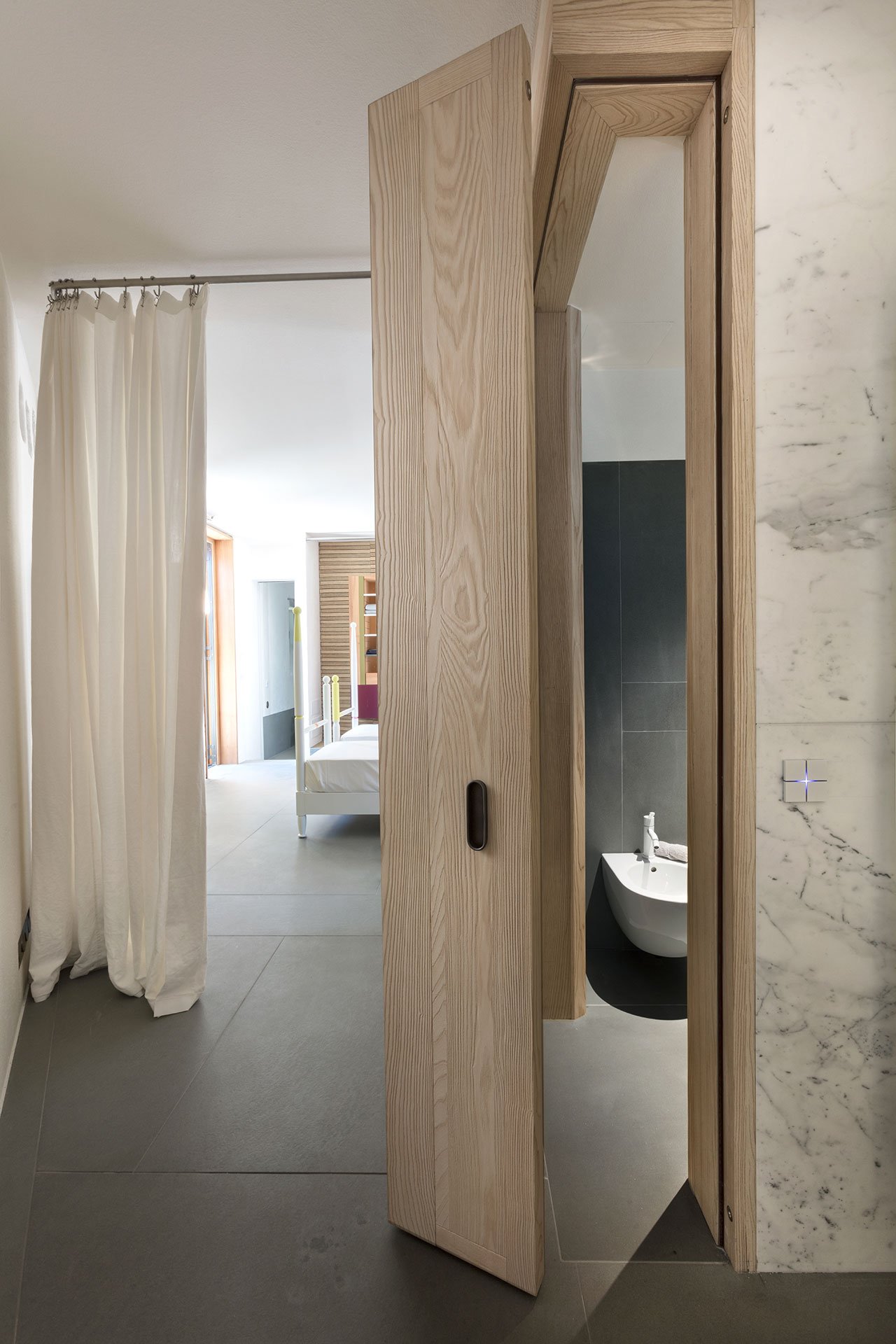
Photography © Tiziano Canu

Photography © Tiziano Canu
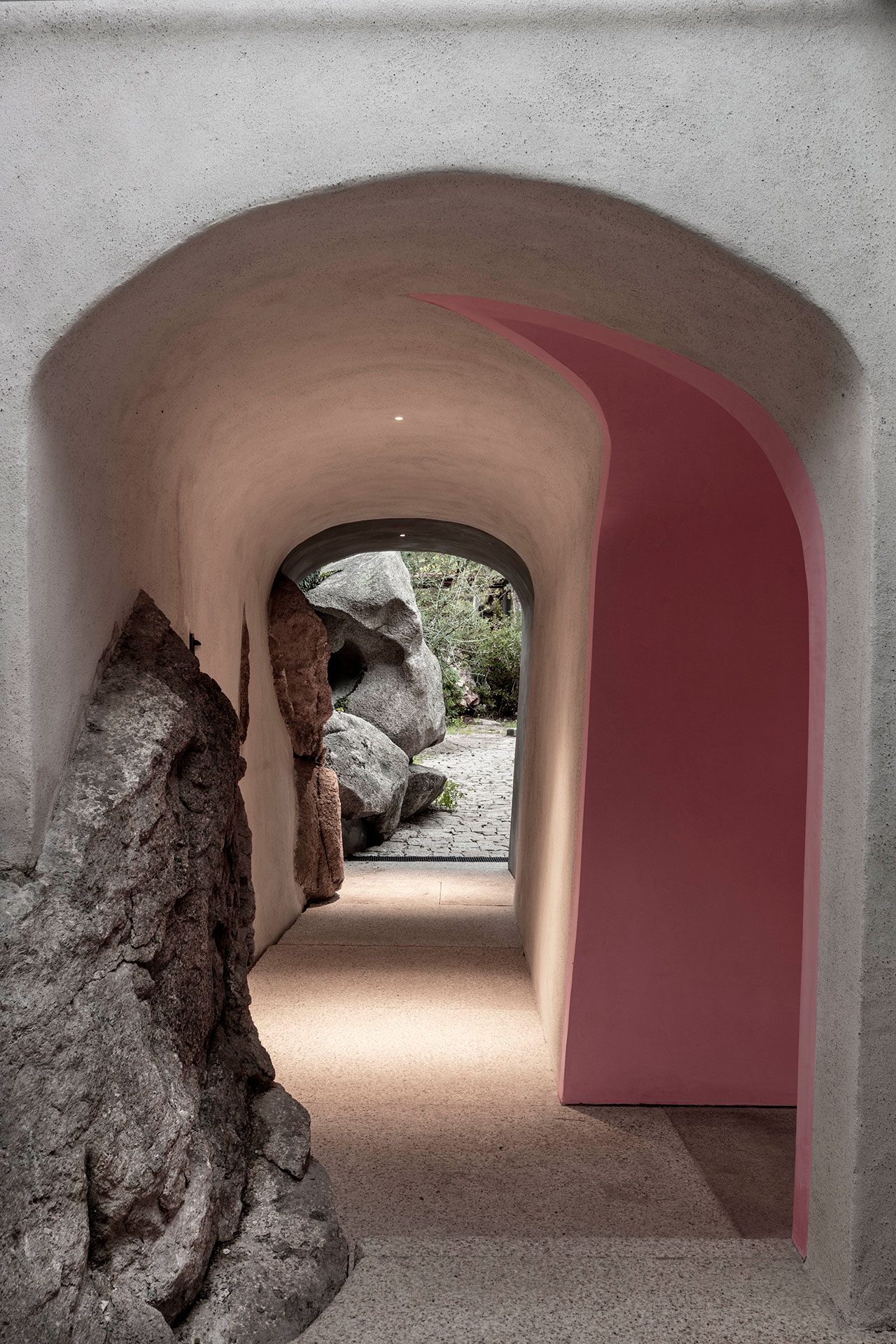
Photography © Tiziano Canu
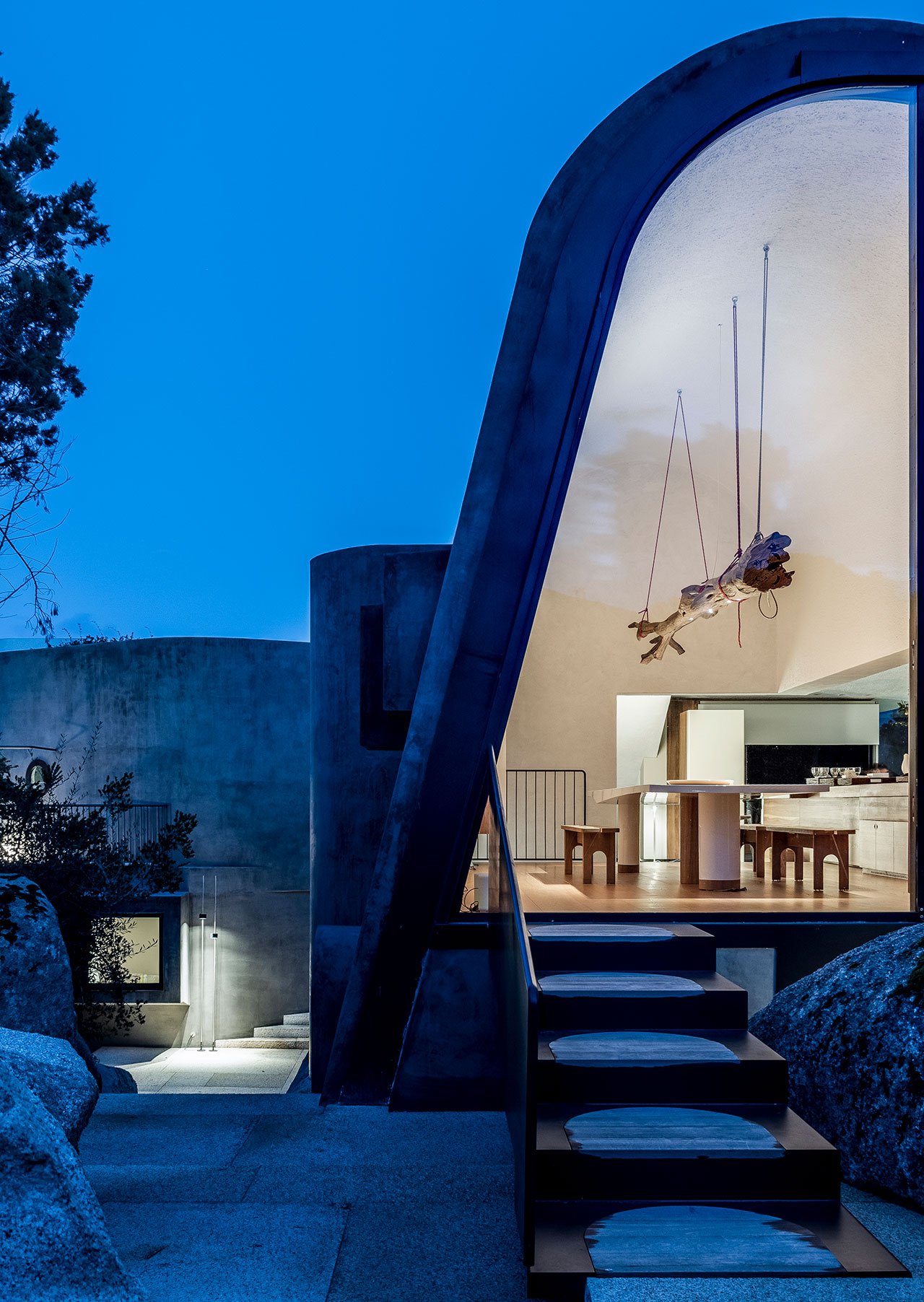
Photography © Nicolas Borel
