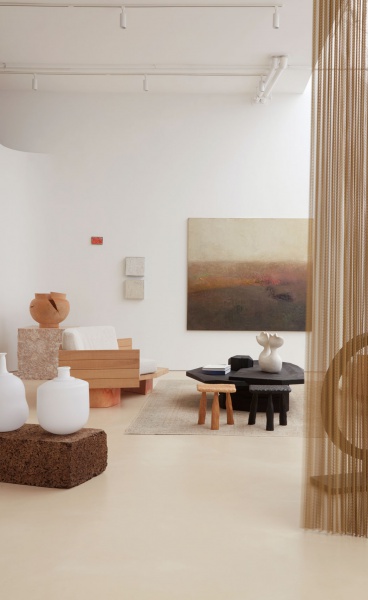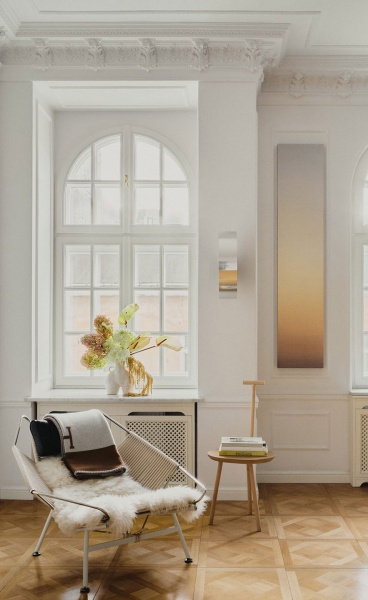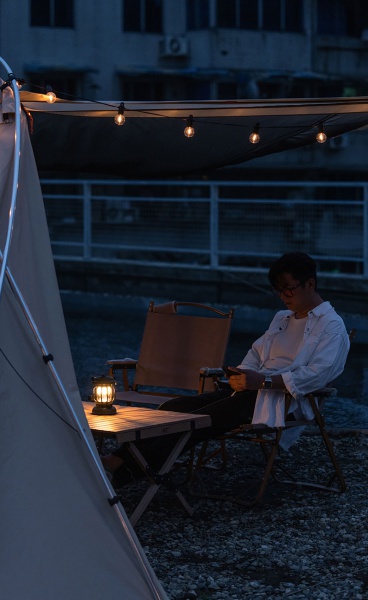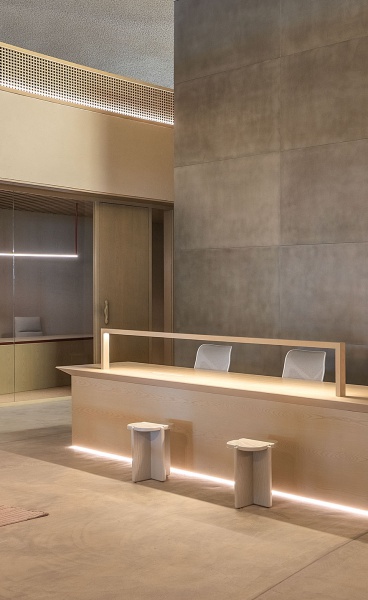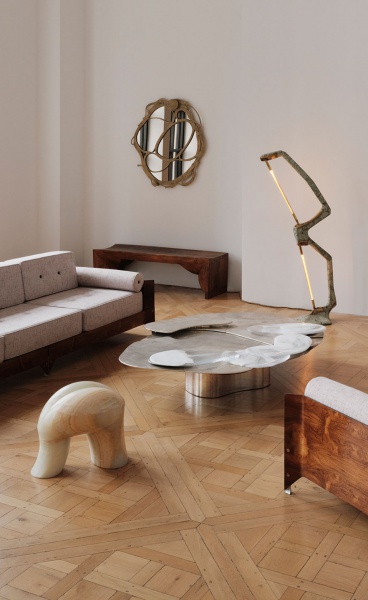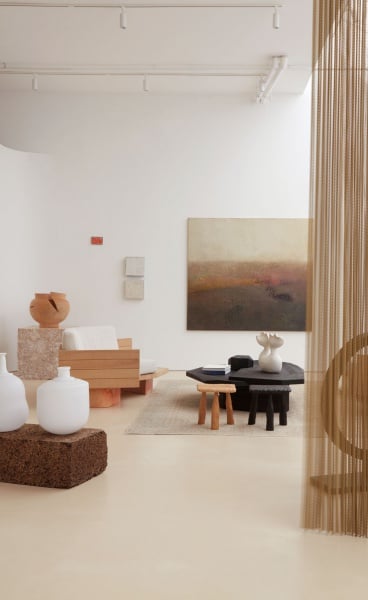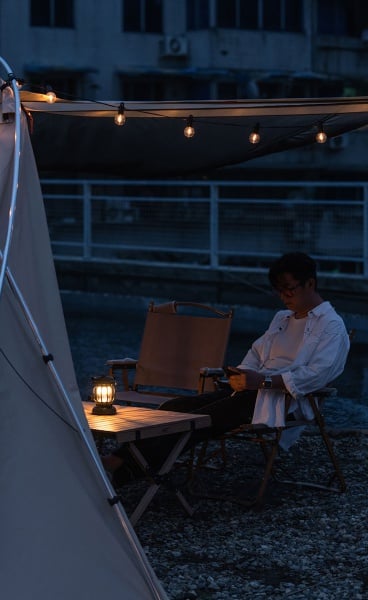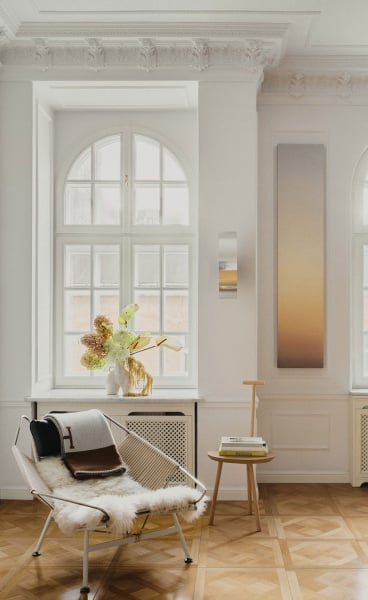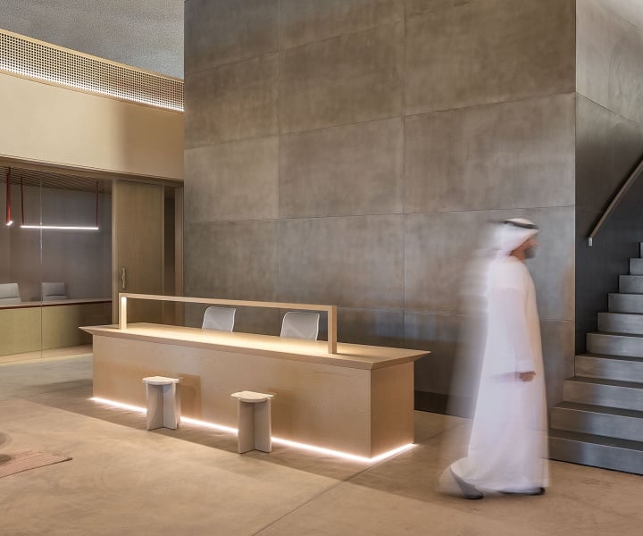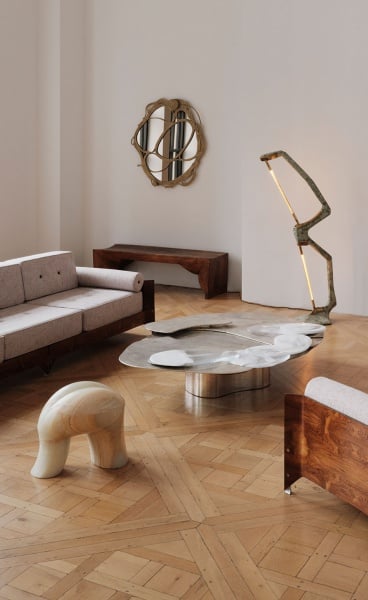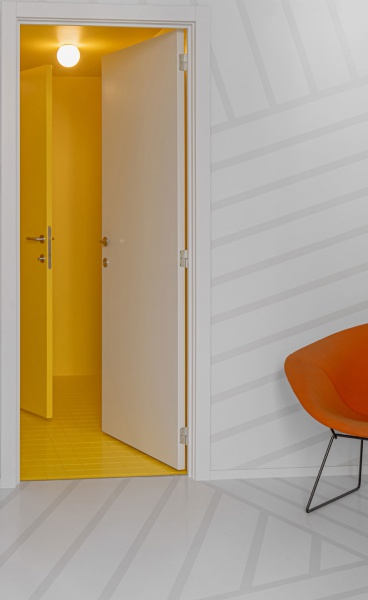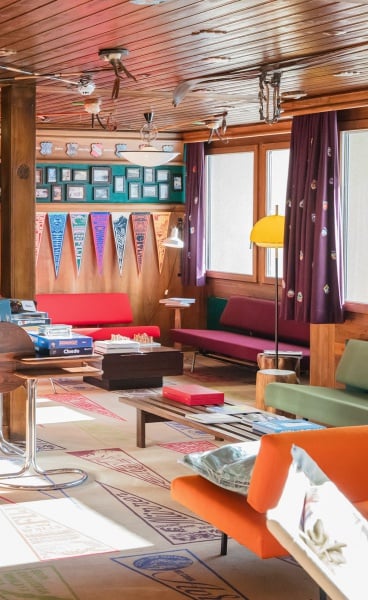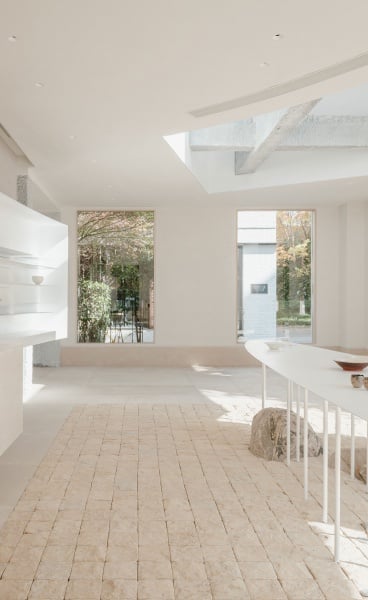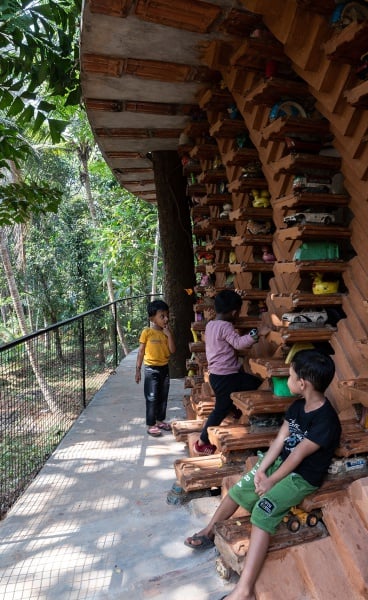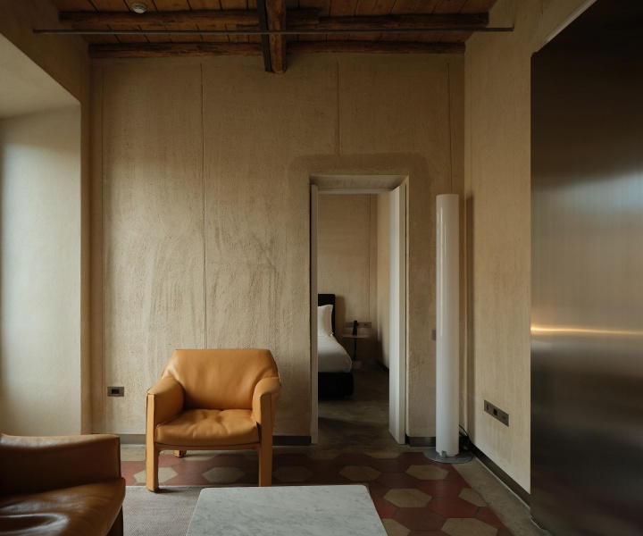Project Name
La Loica & La TaguaPosted in
ArchitectureLocation
Project Team
Felipe Croxatto & Nicolas OpazoArea (sqm)
19 & 24Completed
2018| Detailed Information | |||||
|---|---|---|---|---|---|
| Project Name | La Loica & La Tagua | Posted in | Architecture | Location |
Matanzas
Chile |
| Project Team | Felipe Croxatto & Nicolas Opazo | Area (sqm) | 19 & 24 | Completed | 2018 |
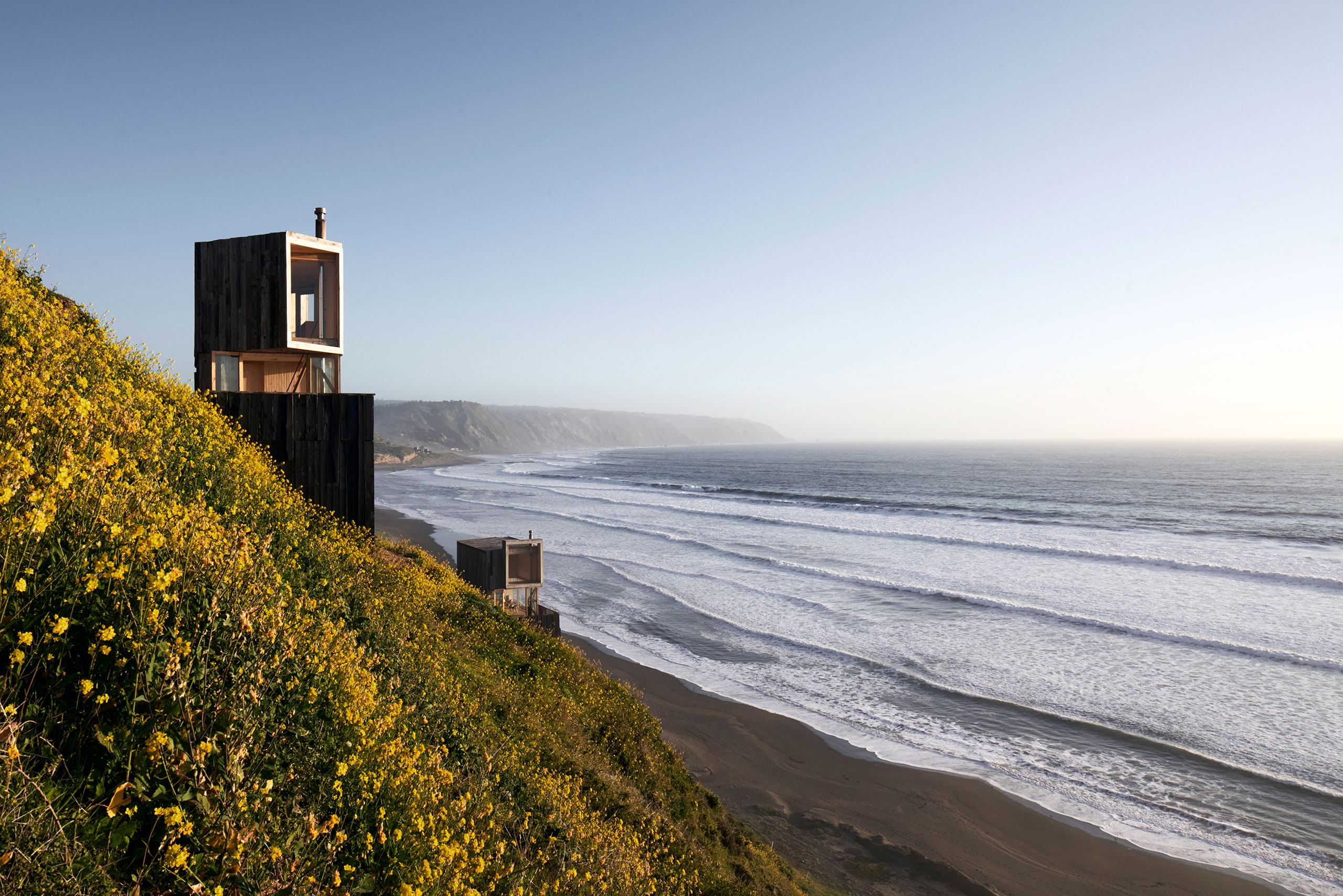
Photography by Cristobal Palma.
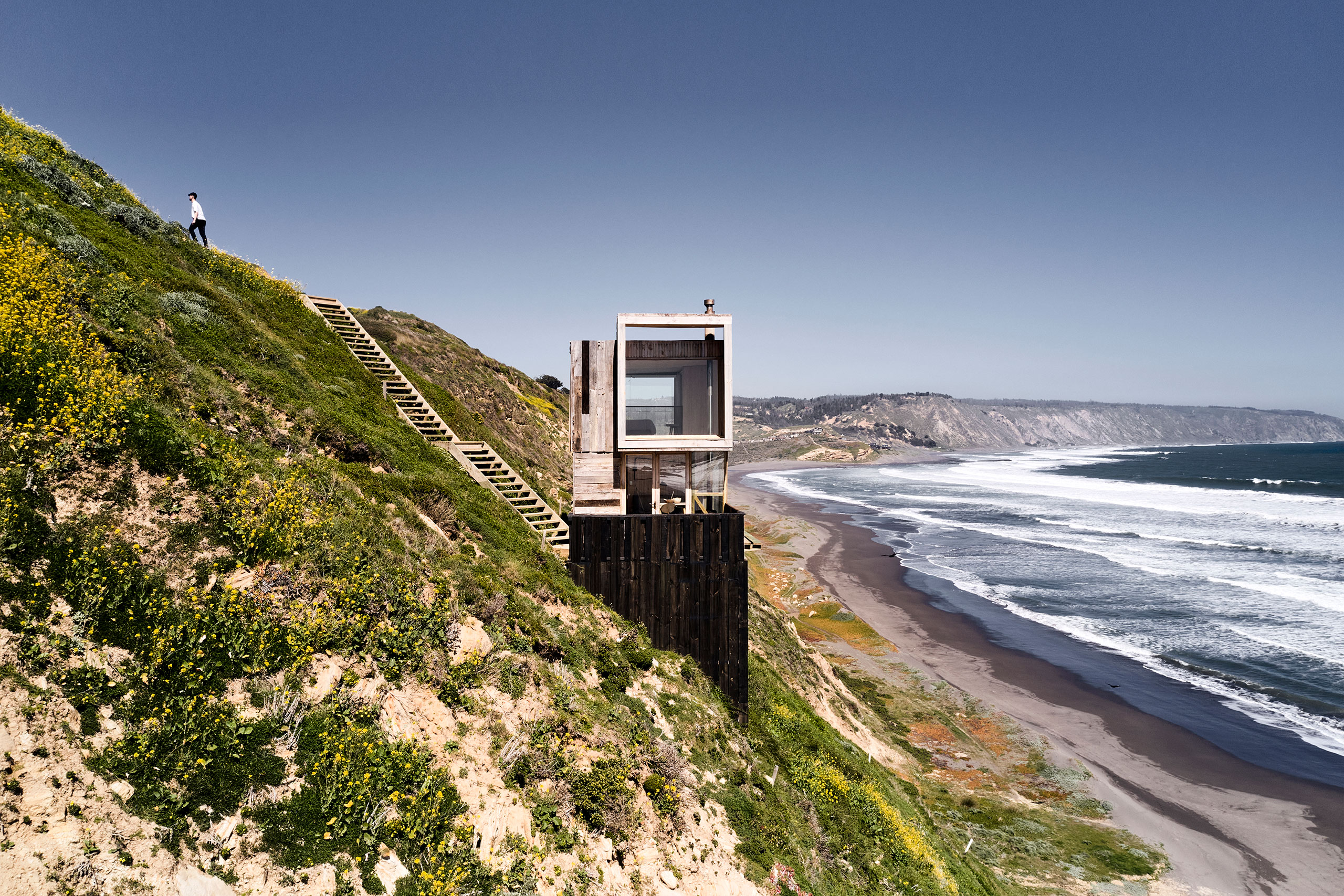
Photography by Cristobal Palma.
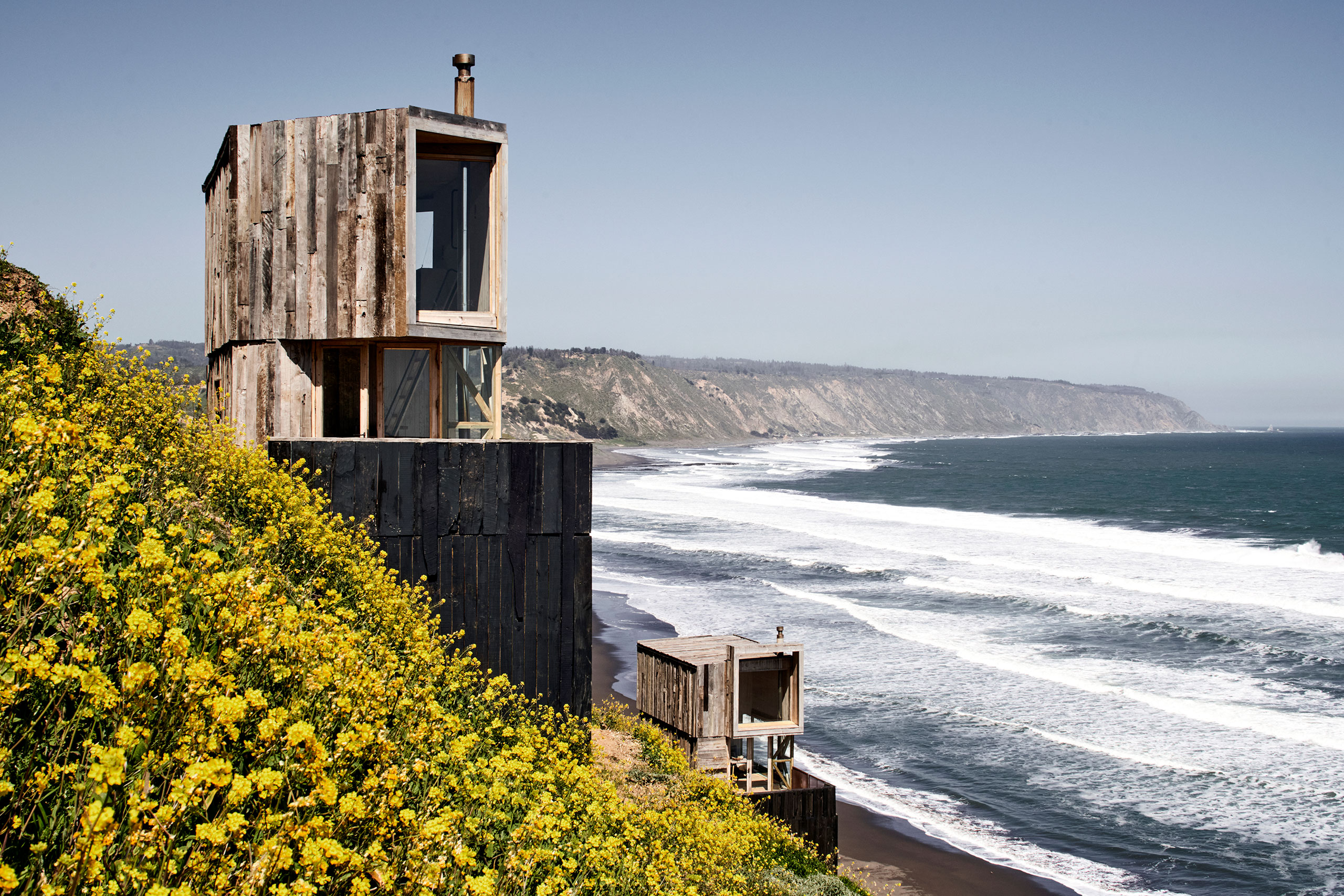
Photography by Cristobal Palma.
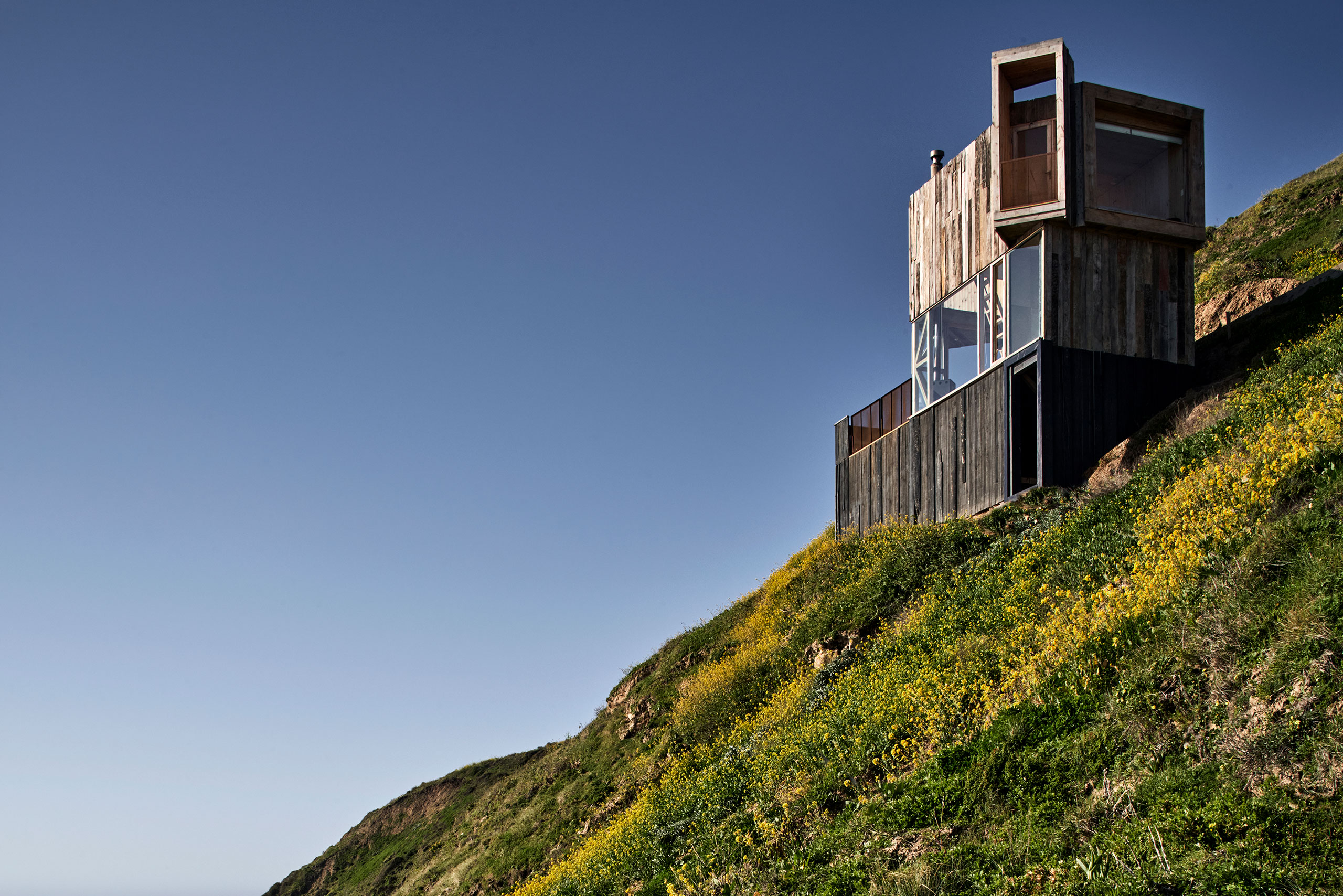
Photography by Cristobal Palma.
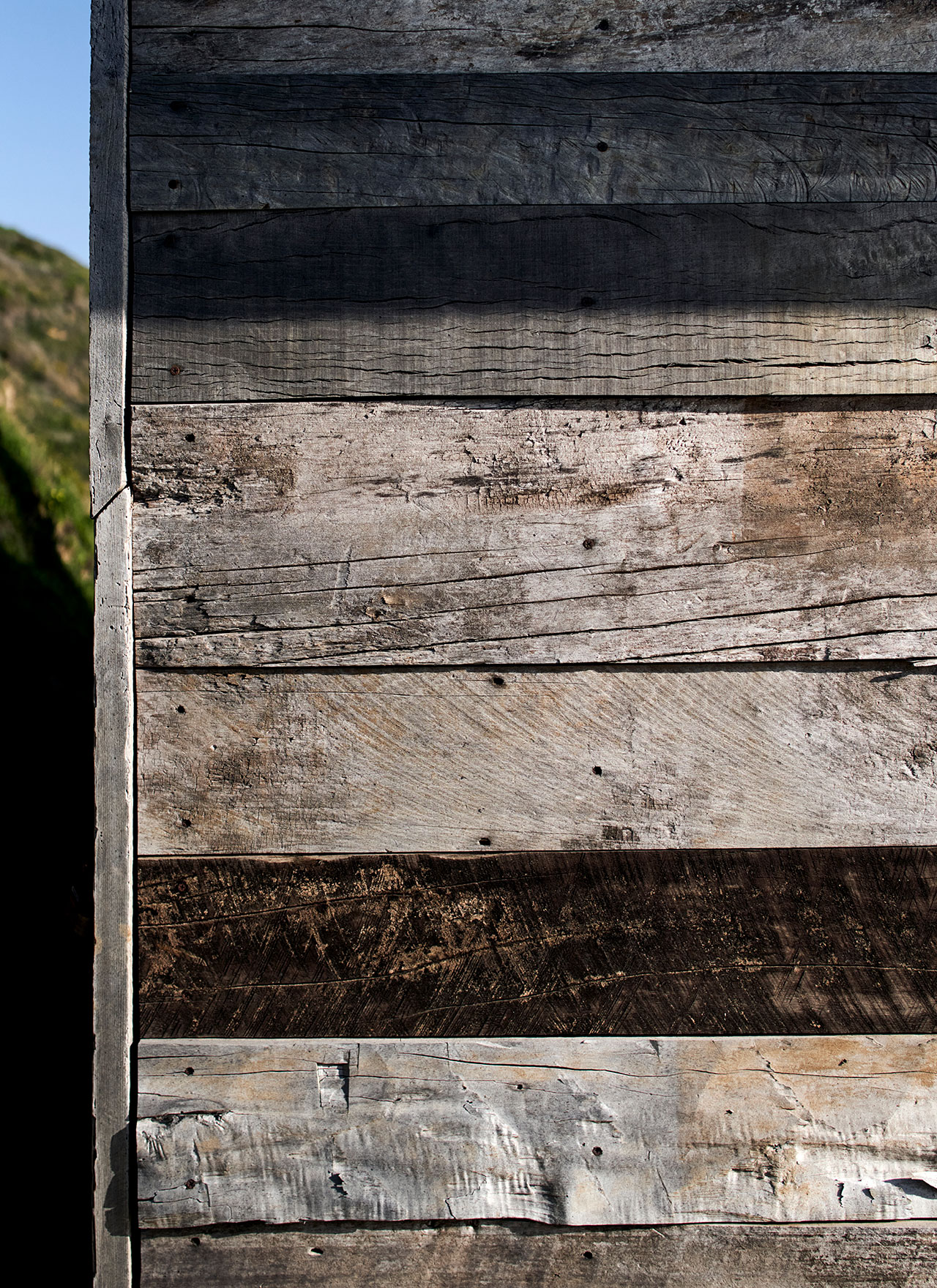
Photography by Cristobal Palma.

Photography by Cristobal Palma.
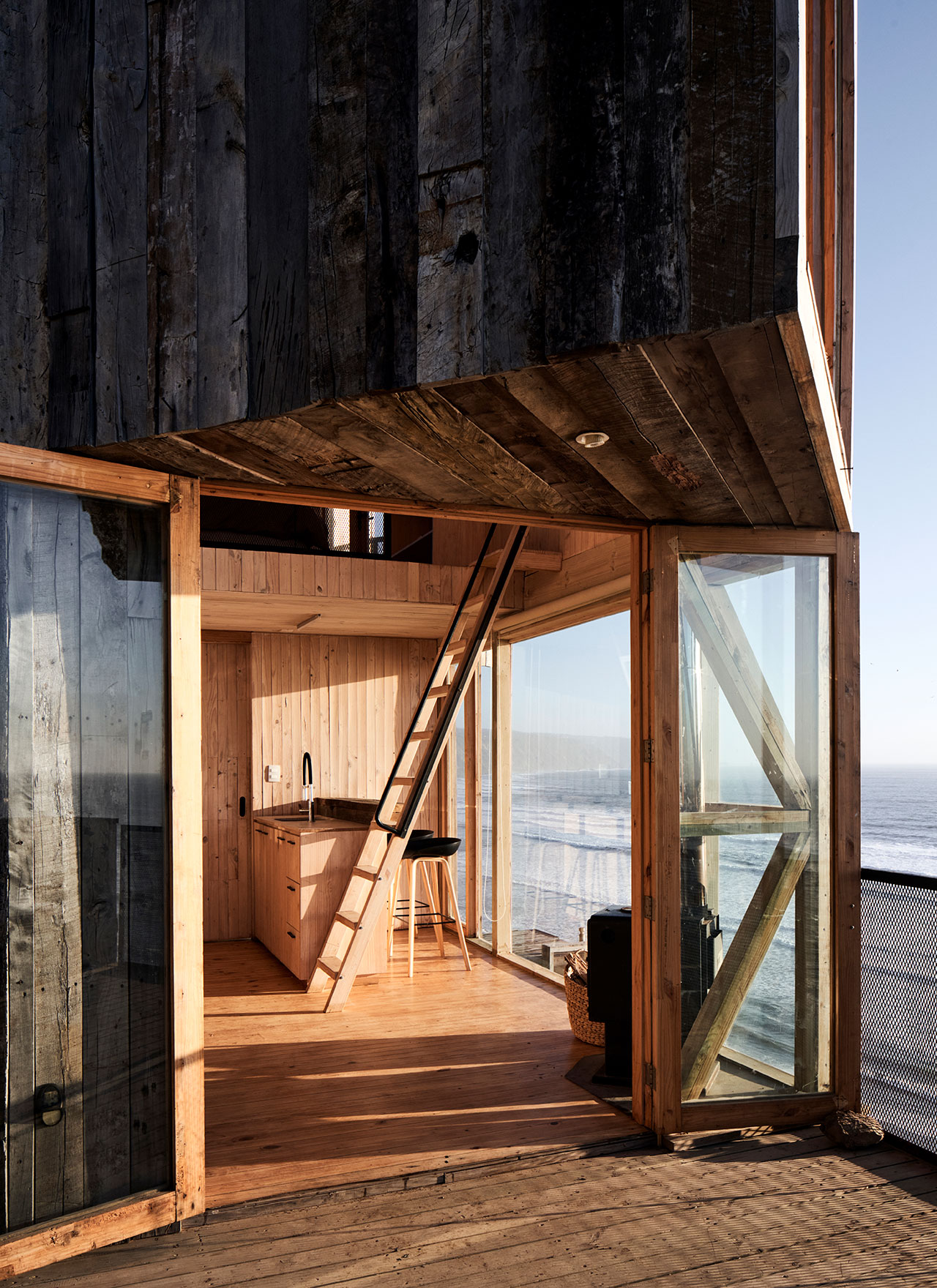
Photography by Cristobal Palma.
Conceived as paradigm shift, the timber cabins dominate the landscape as they boldly jut out of the steep slope, yet at the same time blend-in with the surrounding nature thanks to their wooden construction with chamber-dried pine used for the main structure, reclaimed oak sleepers for the exterior cladding and pine boards for the interior. Treated externally with petroleum oils to protect the material from marine corrosion, the cabins have taken on a weathered finish that blends-in with the landscape.
Unfolding on two levels, both cabins are centred on a double height living and dining space that opens up to a north-facing balcony – its orientation offering protection from the prevailing south-west winds – with a double bedroom upstairs accessible by a vertical ladder. West-facing floor-to-ceiling windows on both levels provide expansive views of the ocean and give the impression that you’re hovering above the beach, south-facing bedroom windows frame the wooded hillside, while to the north the cabins overlook an imposing rock mass jutting out of the sea, home to sea lions and other native species. As modestly and economically designed as the compact cabins are (it cost just $50,000 to build each one), such richness of views more than makes up for what they like in size and sophistication.
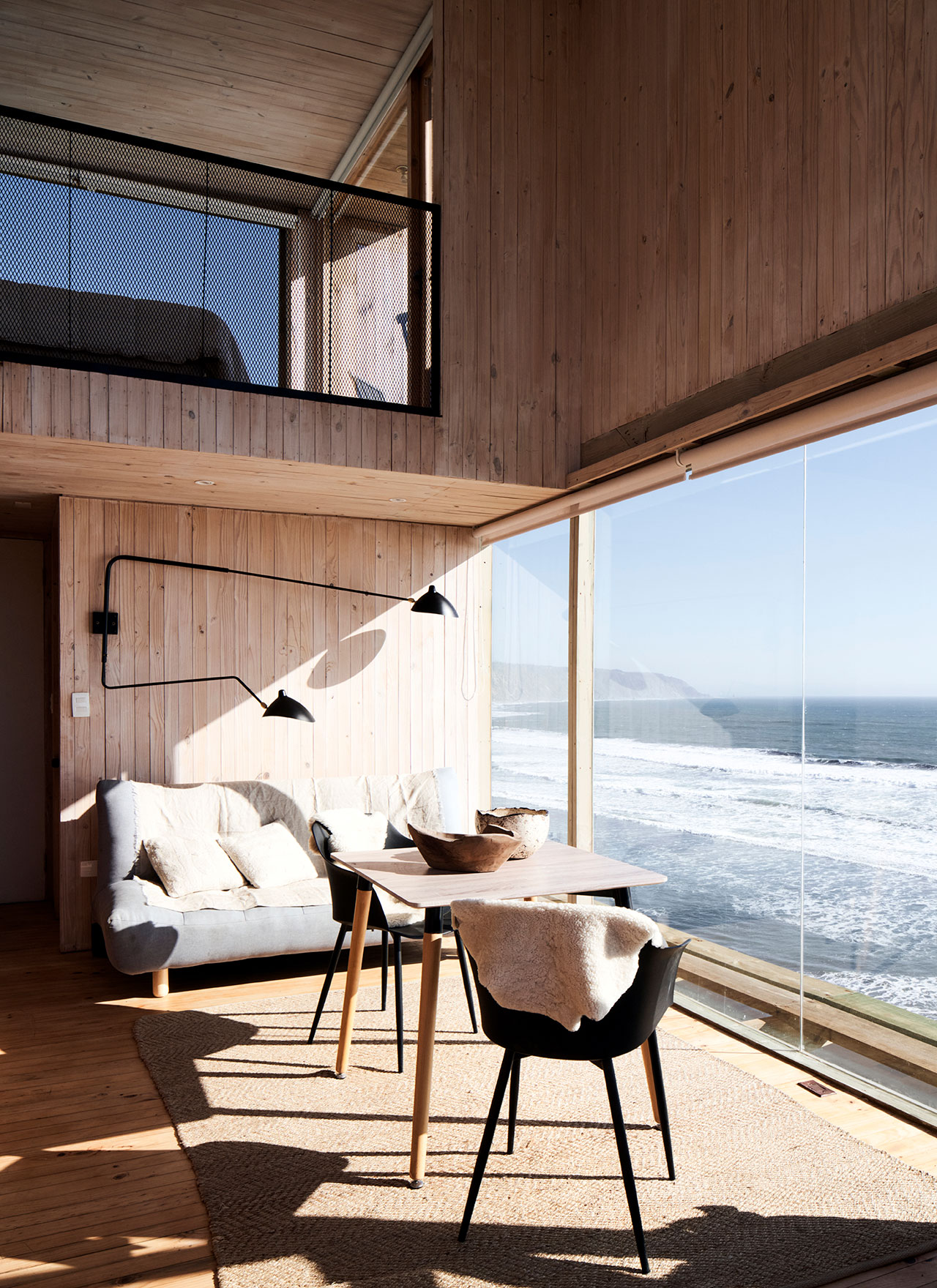
Photography by Cristobal Palma.
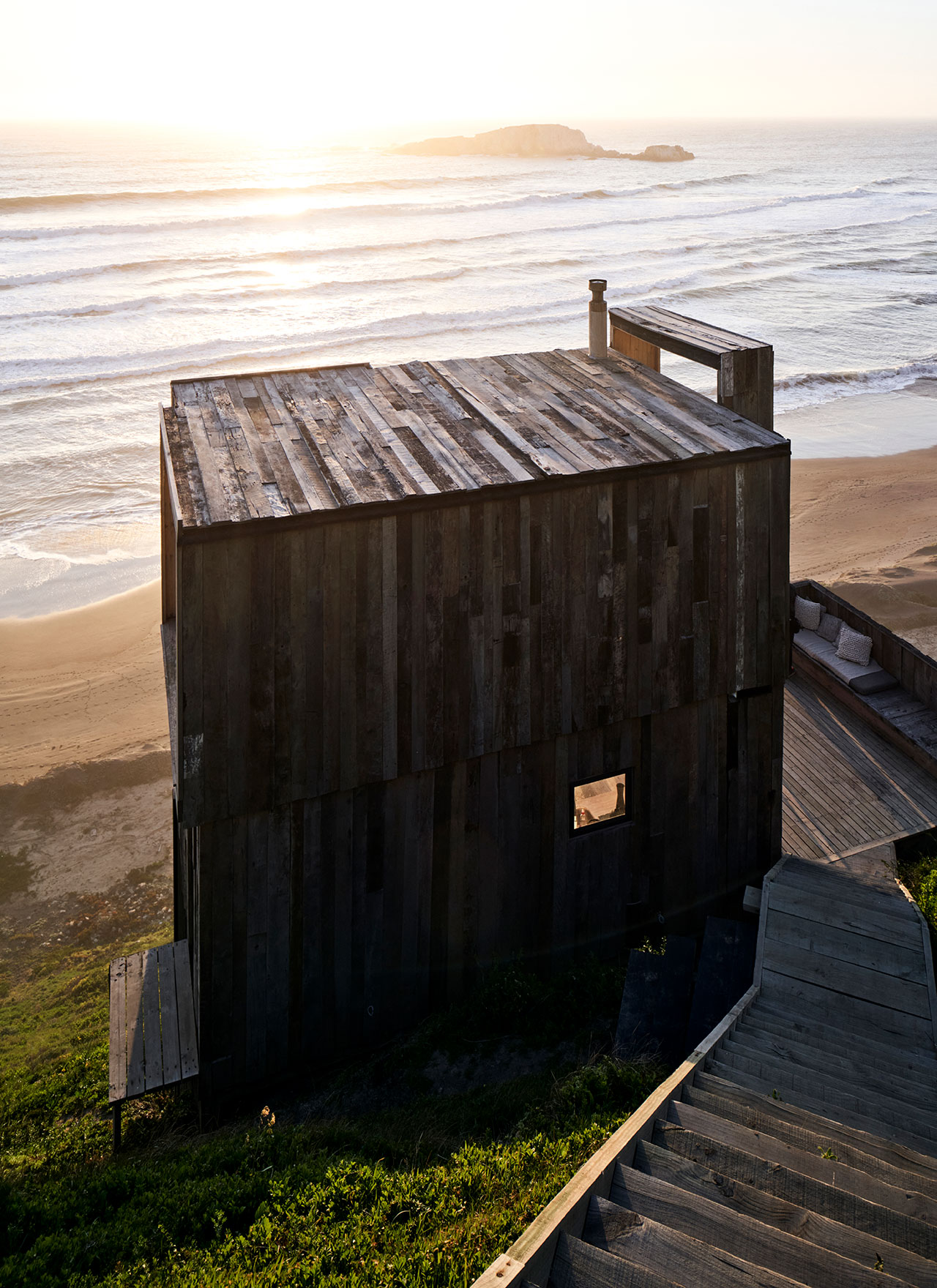
Photography by Cristobal Palma.
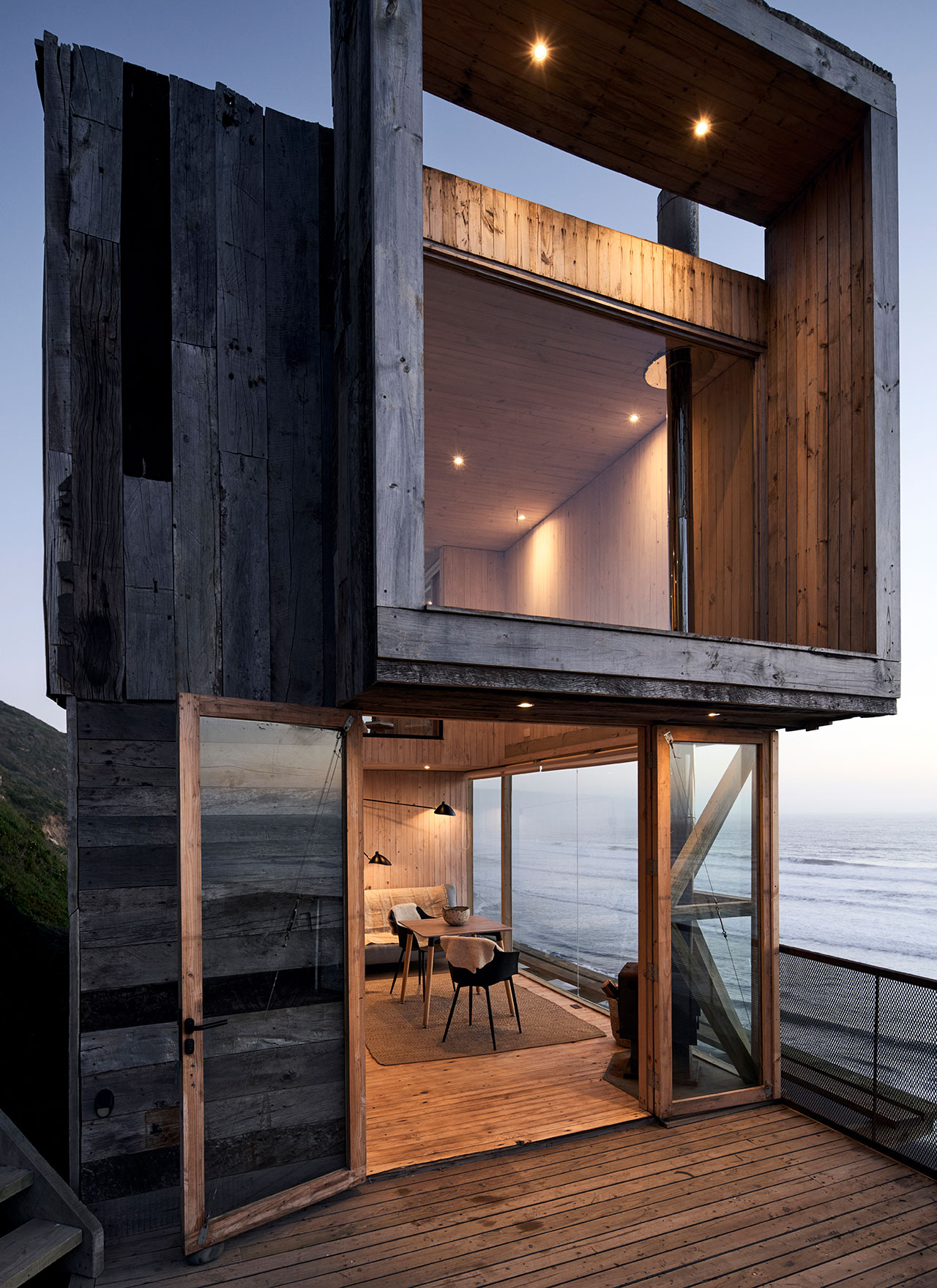
Photography by Cristobal Palma.
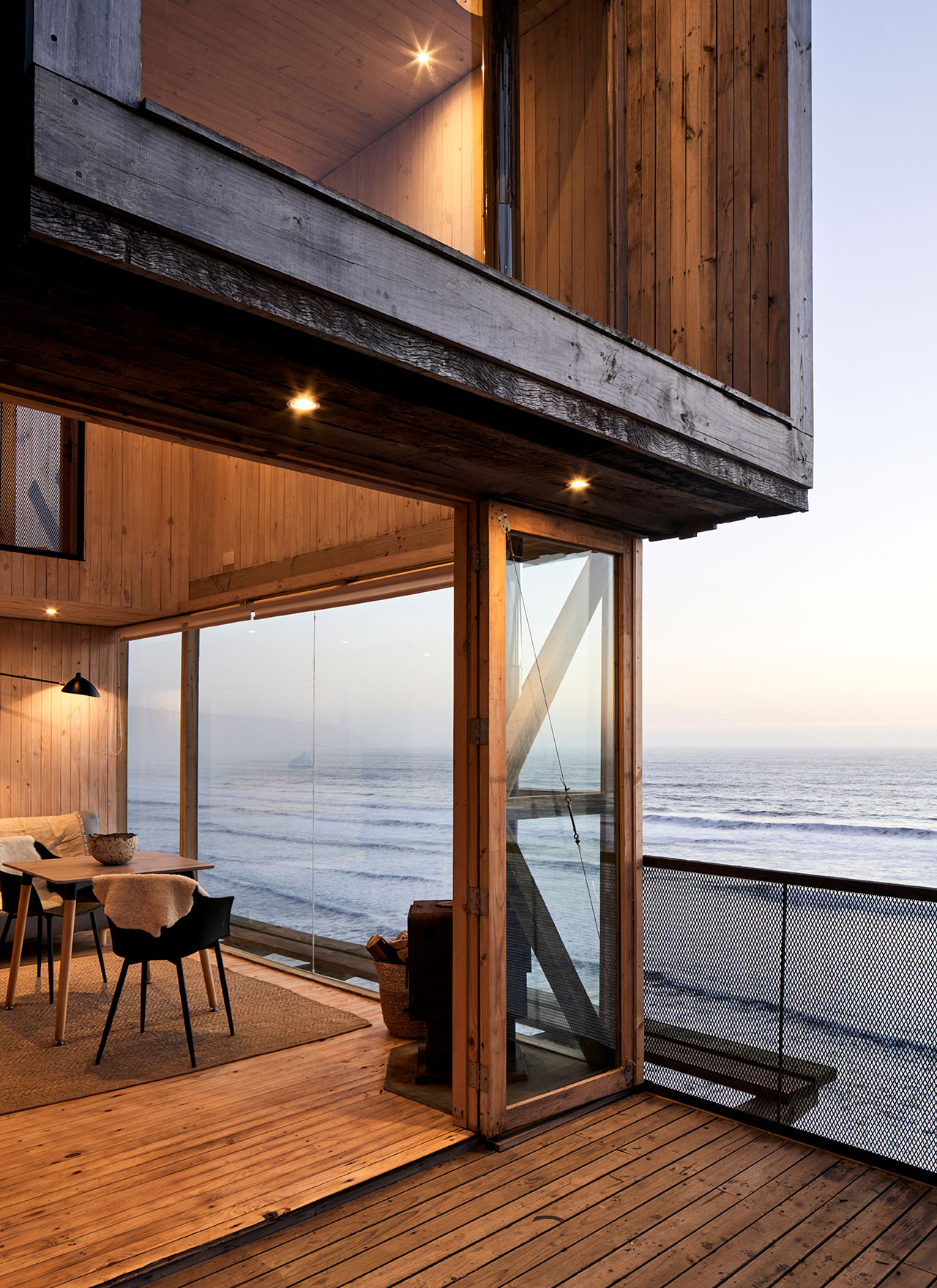
Photography by Cristobal Palma.
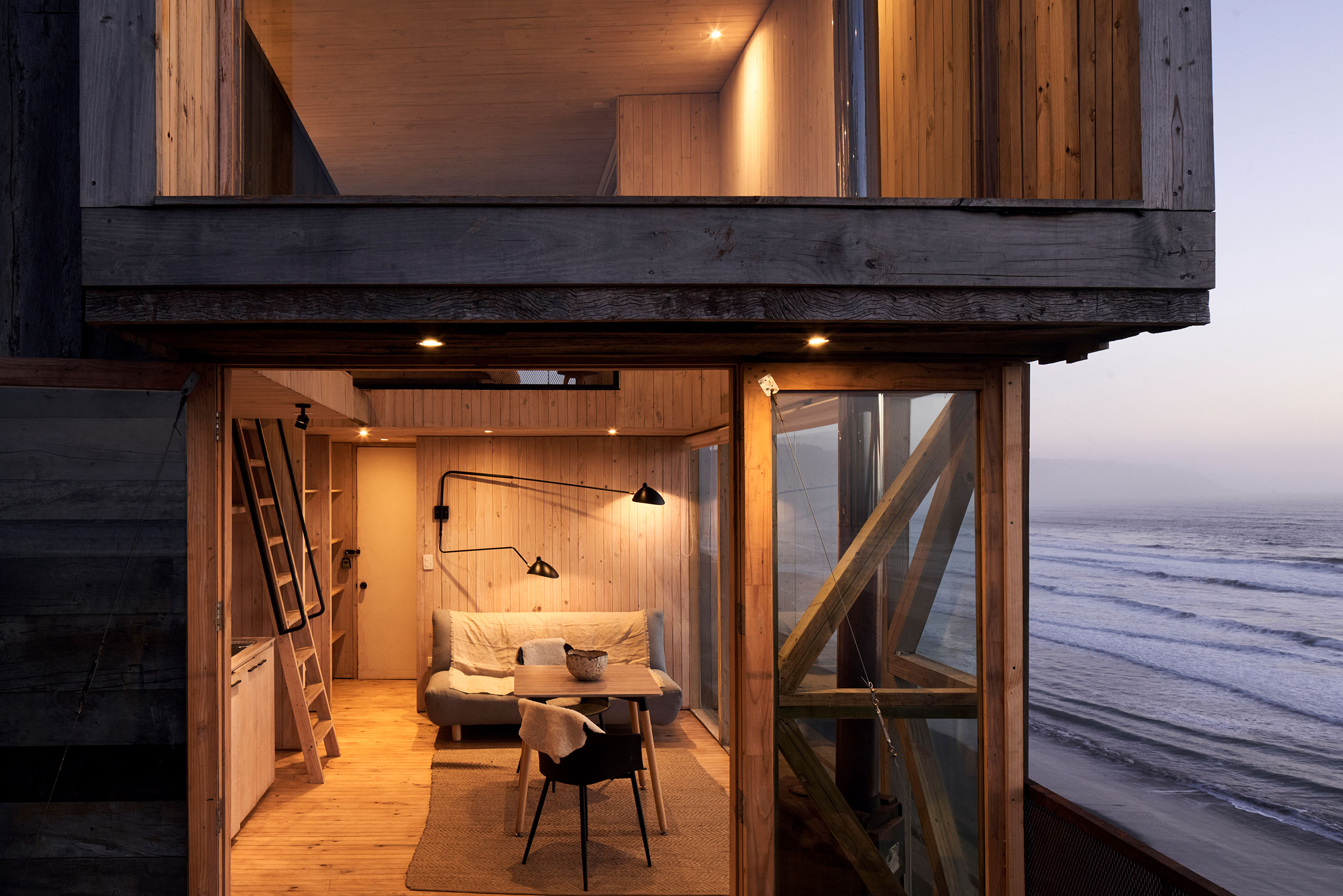
Photography by Cristobal Palma.
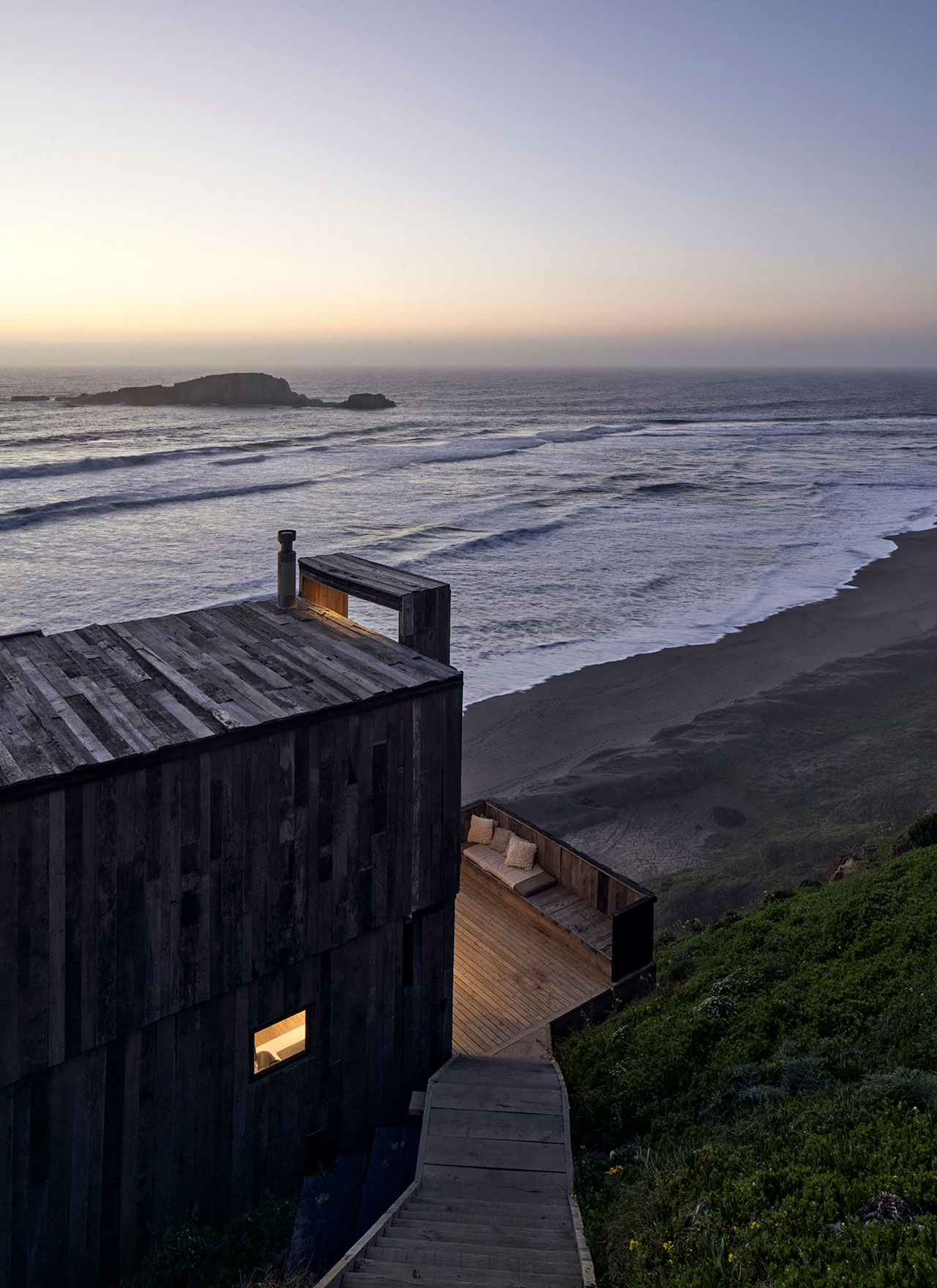
Photography by Cristobal Palma.
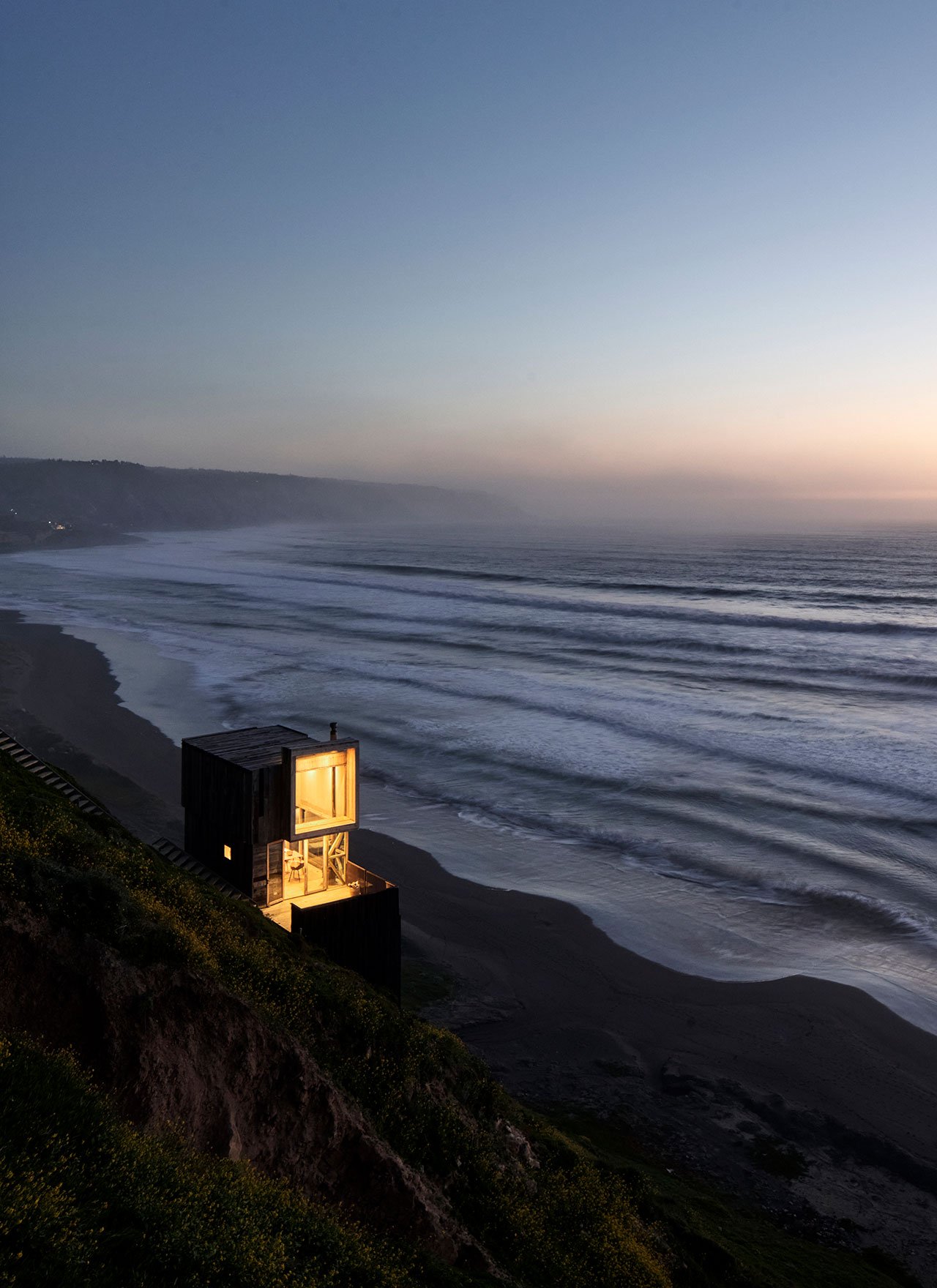
Photography by Cristobal Palma.
