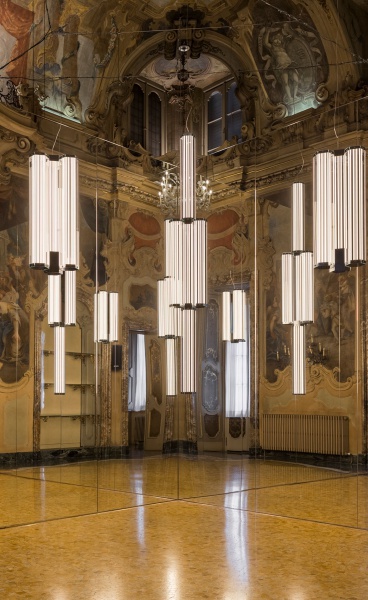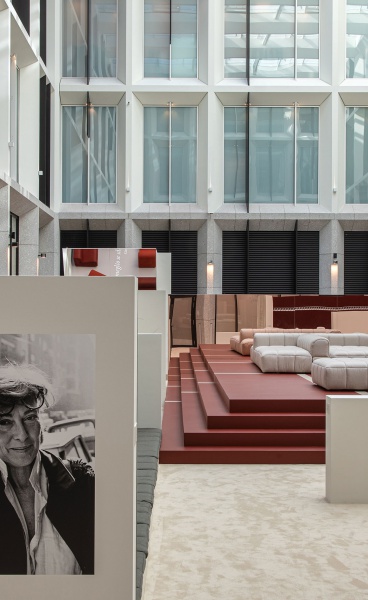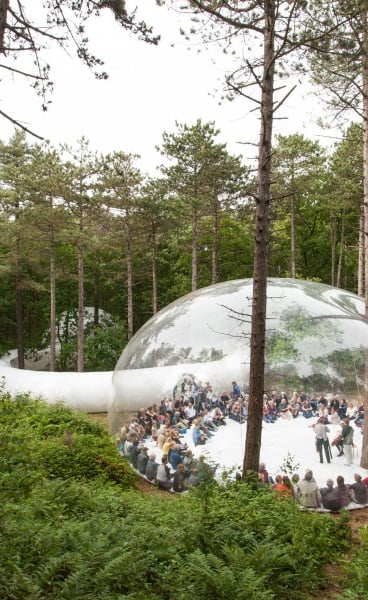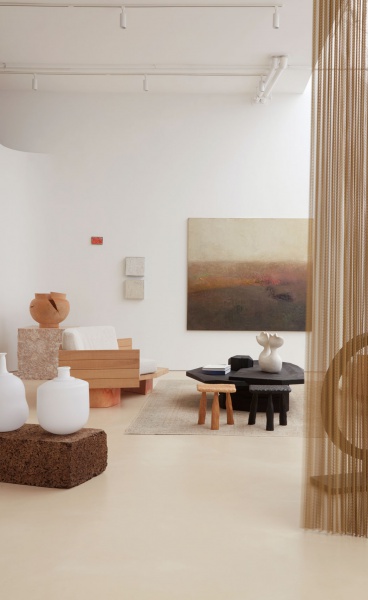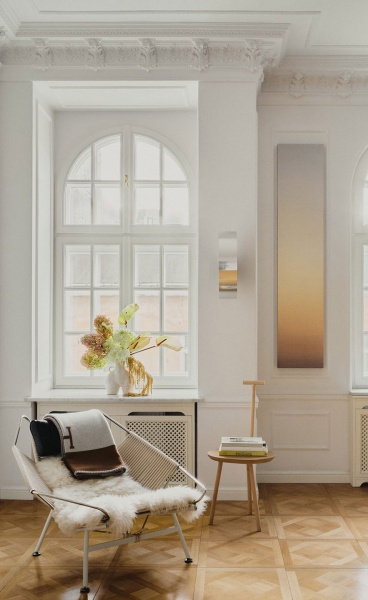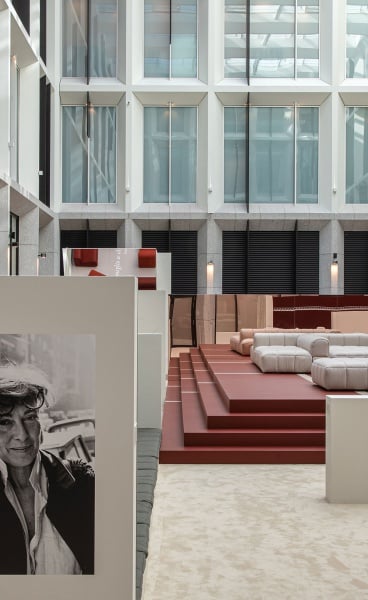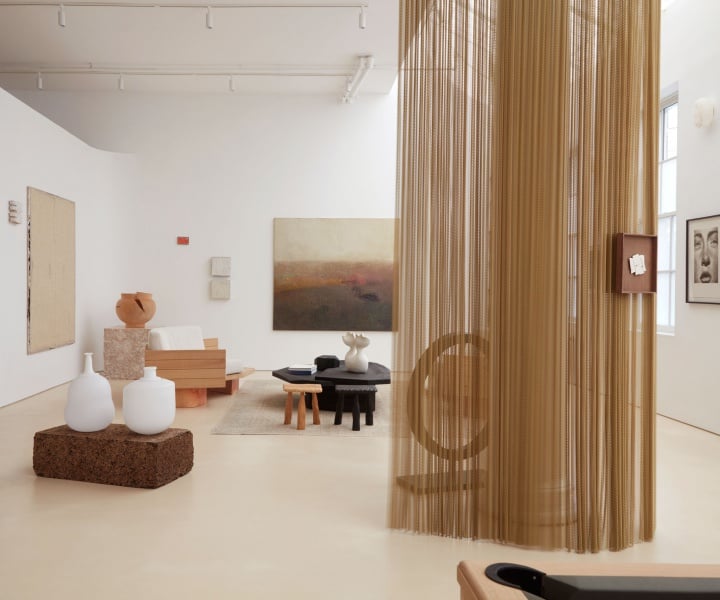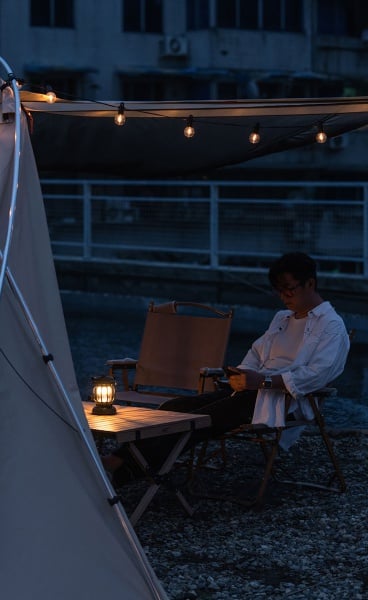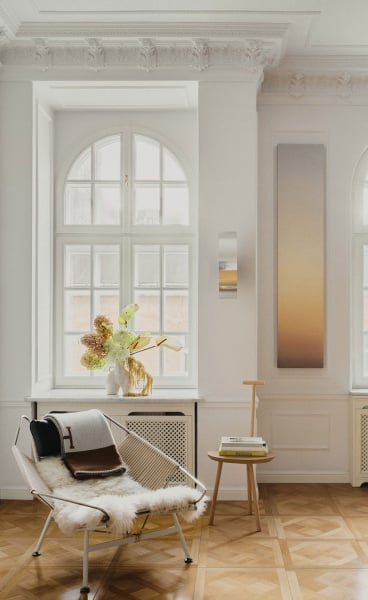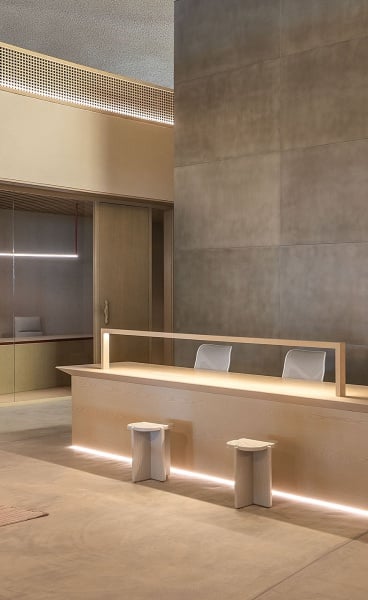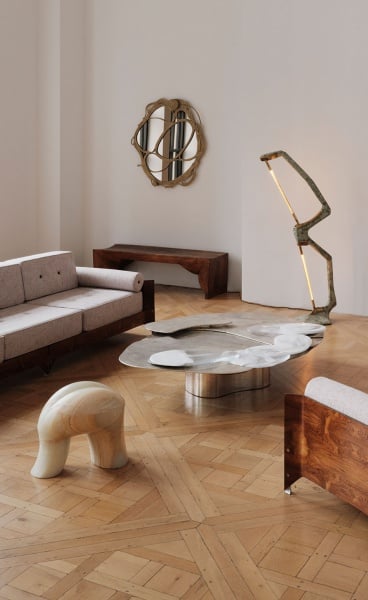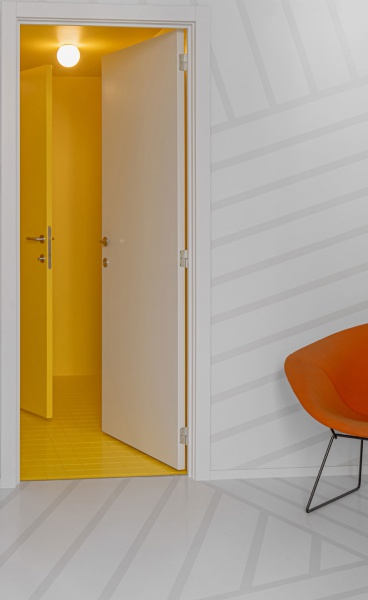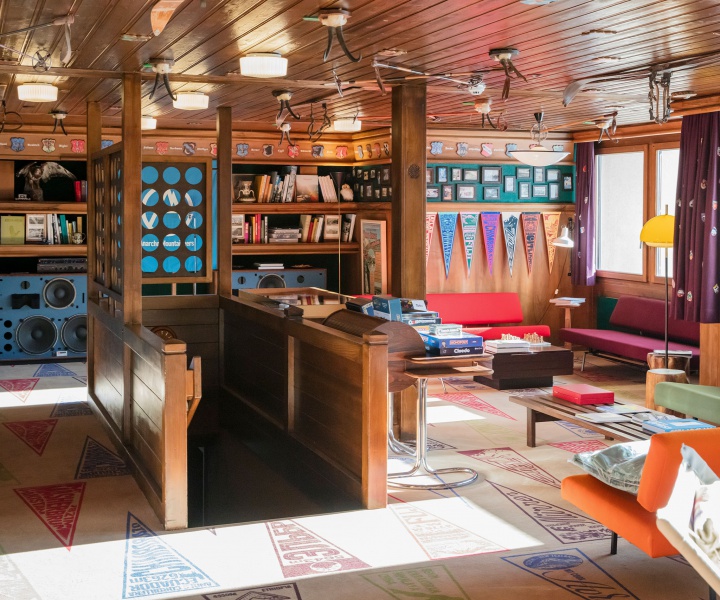| Detailed Information | |||||
|---|---|---|---|---|---|
| Project Name | NCAVED | Posted in | Residential | Location |
Serifos
Greece |
| Area (sqm) | 360 | Completed | 2020 | ||
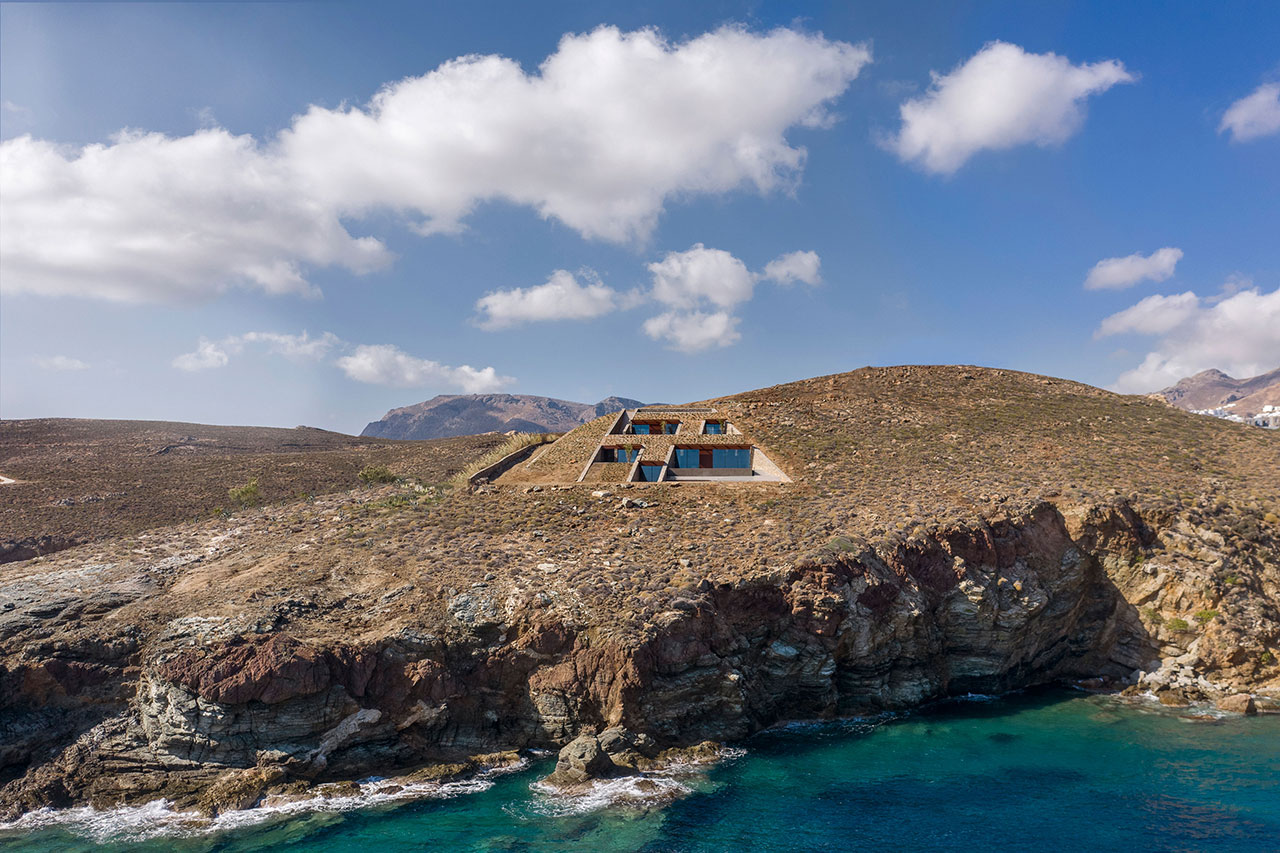
Photography by Yiorgis Yerolymbos.
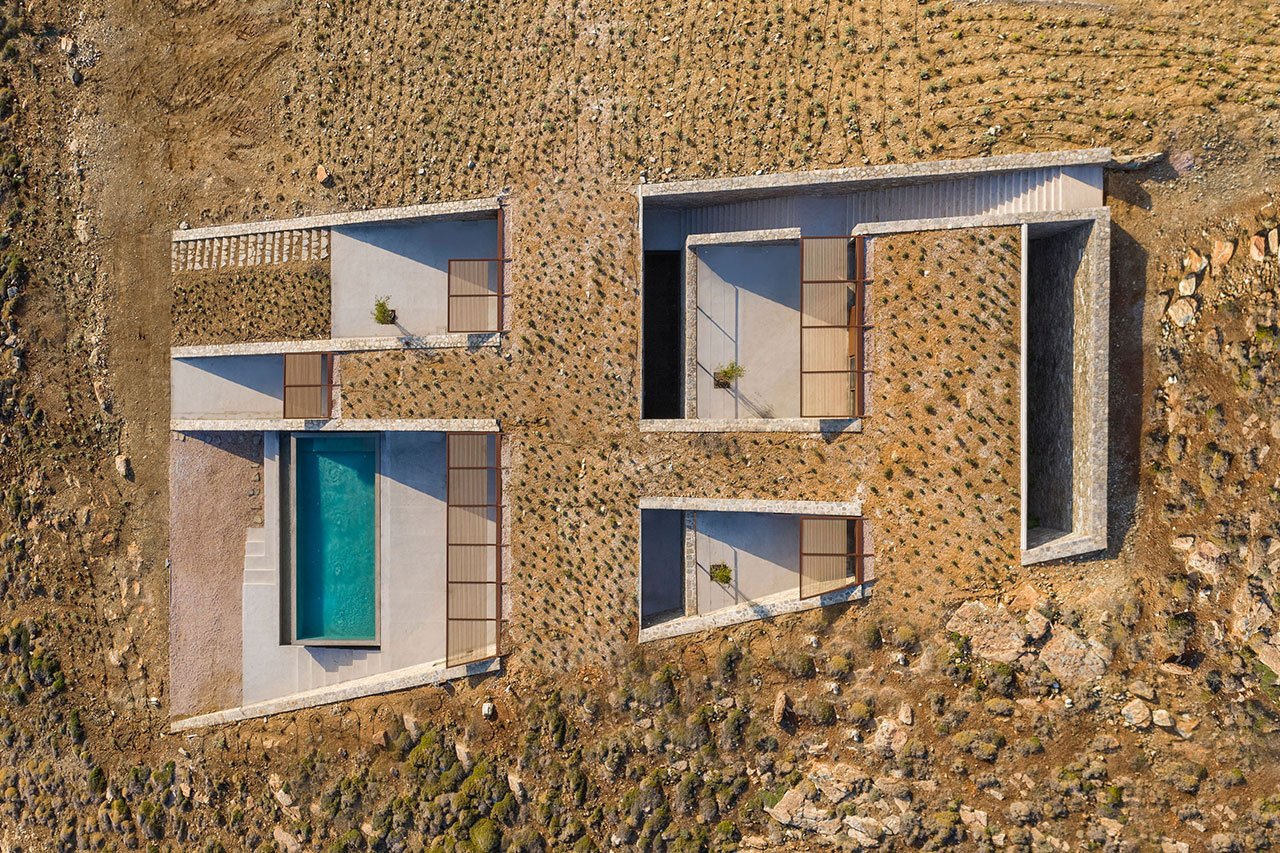
Photography by Yiorgis Yerolymbos.
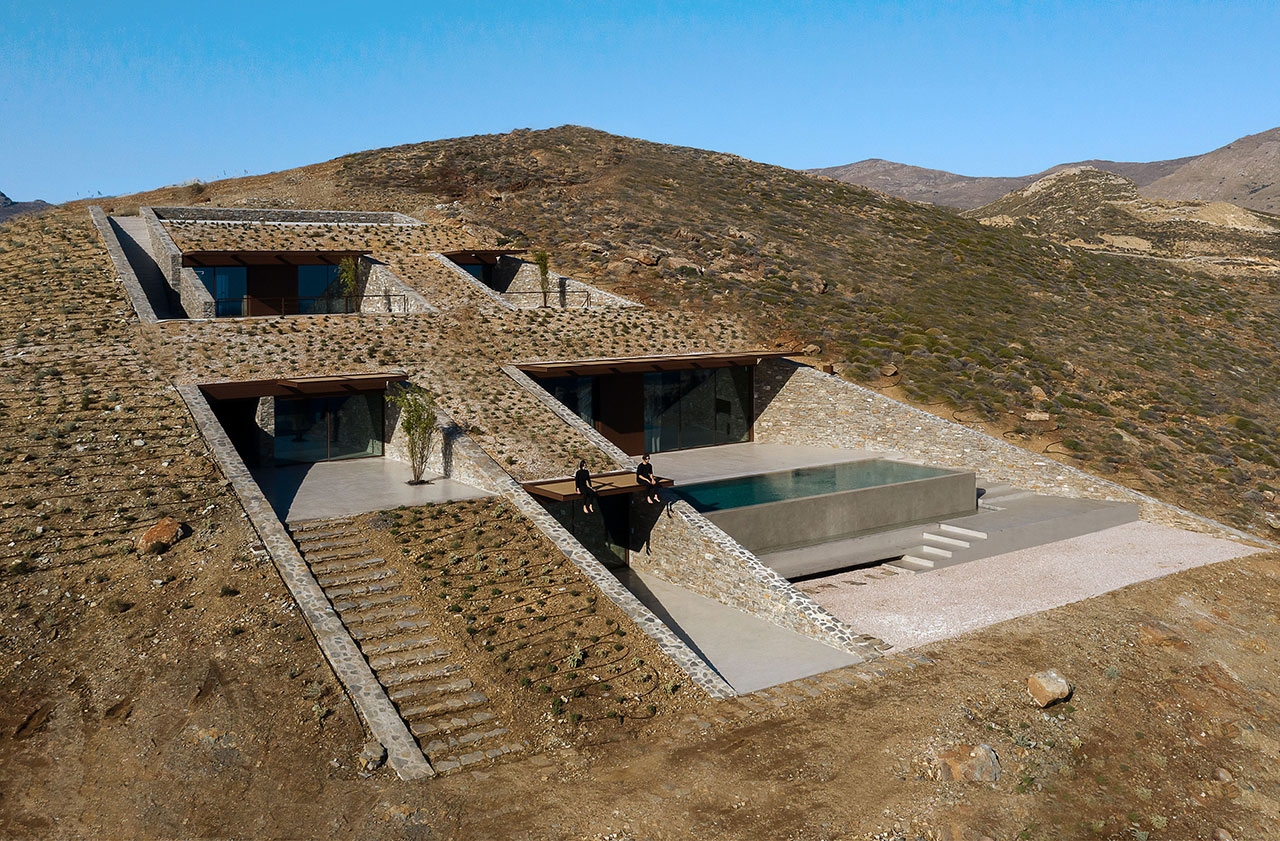
Photography by Panagiotis Voumvakis.
NCAVED House by MOLD ARCHITECTS.
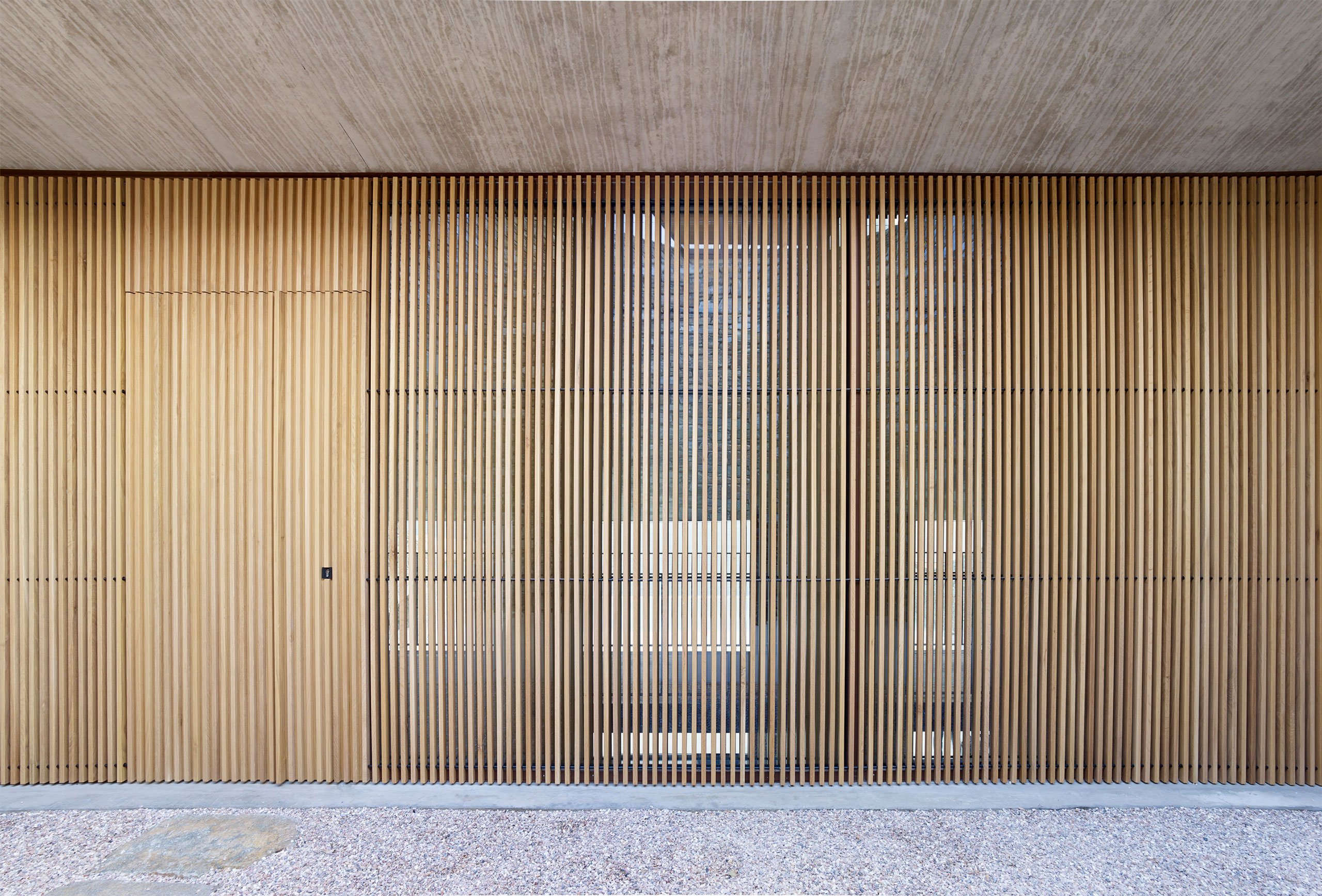
Photography by Yiorgis Yerolymbos.
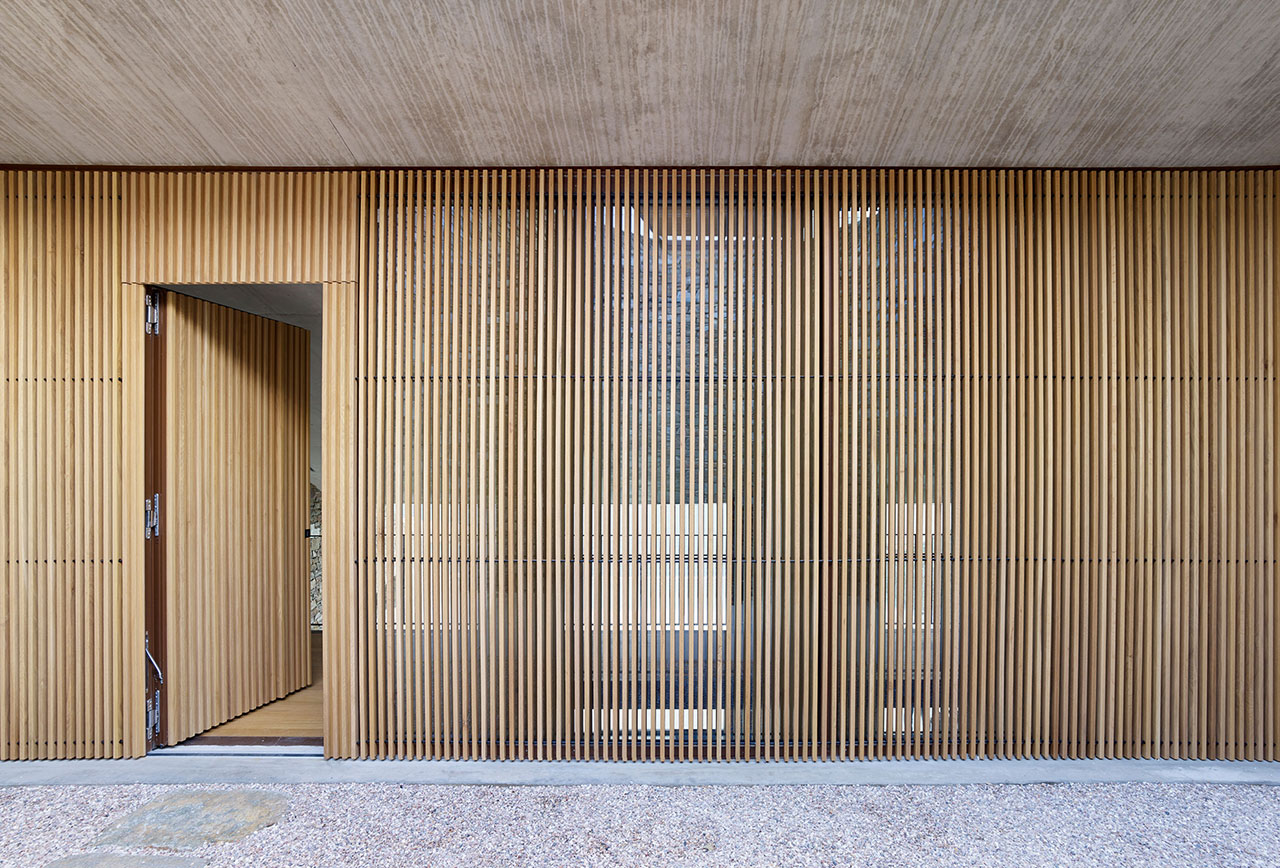
Photography by Yiorgis Yerolymbos.
Echoing the local vernacular, dry stone retaining walls firmly anchor the house into the cliffside and subdivide the interior and exterior areas into distinct rooms, patios and terraces. In combination with the planted roof sections, the dry-stone walls also enable the house to harmoniously blend in with the natural surroundings, as well as guide the gaze down the slope towards the sea. In contrast, the sea-facing sections of the building are completely glazed in order to maximize views and natural lighting, as well as connect the interior spaces with the adjoining terraces. To ensure that natural lighting reaches the back of the building, Kerestetzi added light wells that also function as planted courtyards.
Underpinned by a minimalist aesthetic of clean lines and sparse furnishings, the interior design is inspired by the house’s subterranean nature, featuring a subdued palette of earthy colours, coarse textures and natural materials such as stone, exposed concrete and metal. Timber accents add warmth while the use of perforated and reflective surfaces animate the spaces with an ever-shifting play of light and shadow.
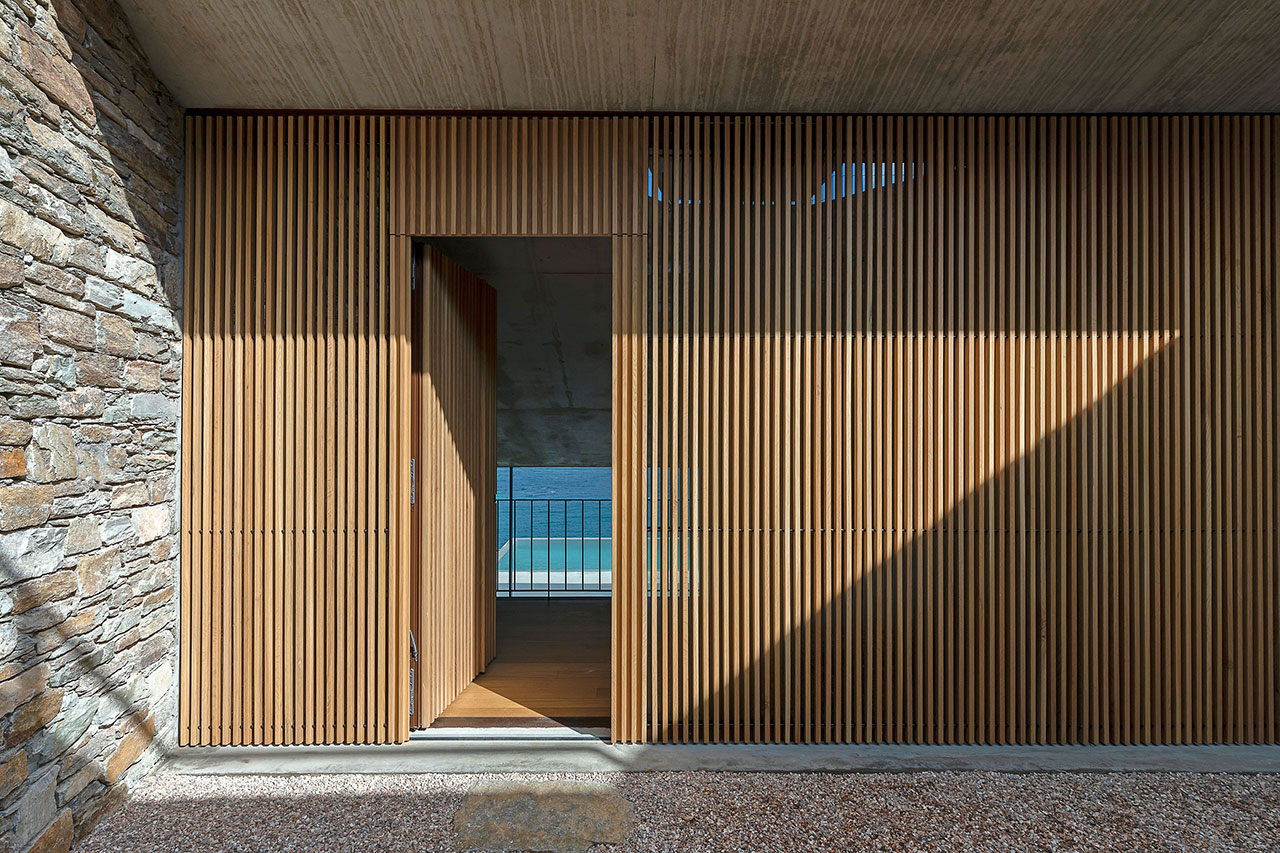
Photography by Yiorgis Yerolymbos.
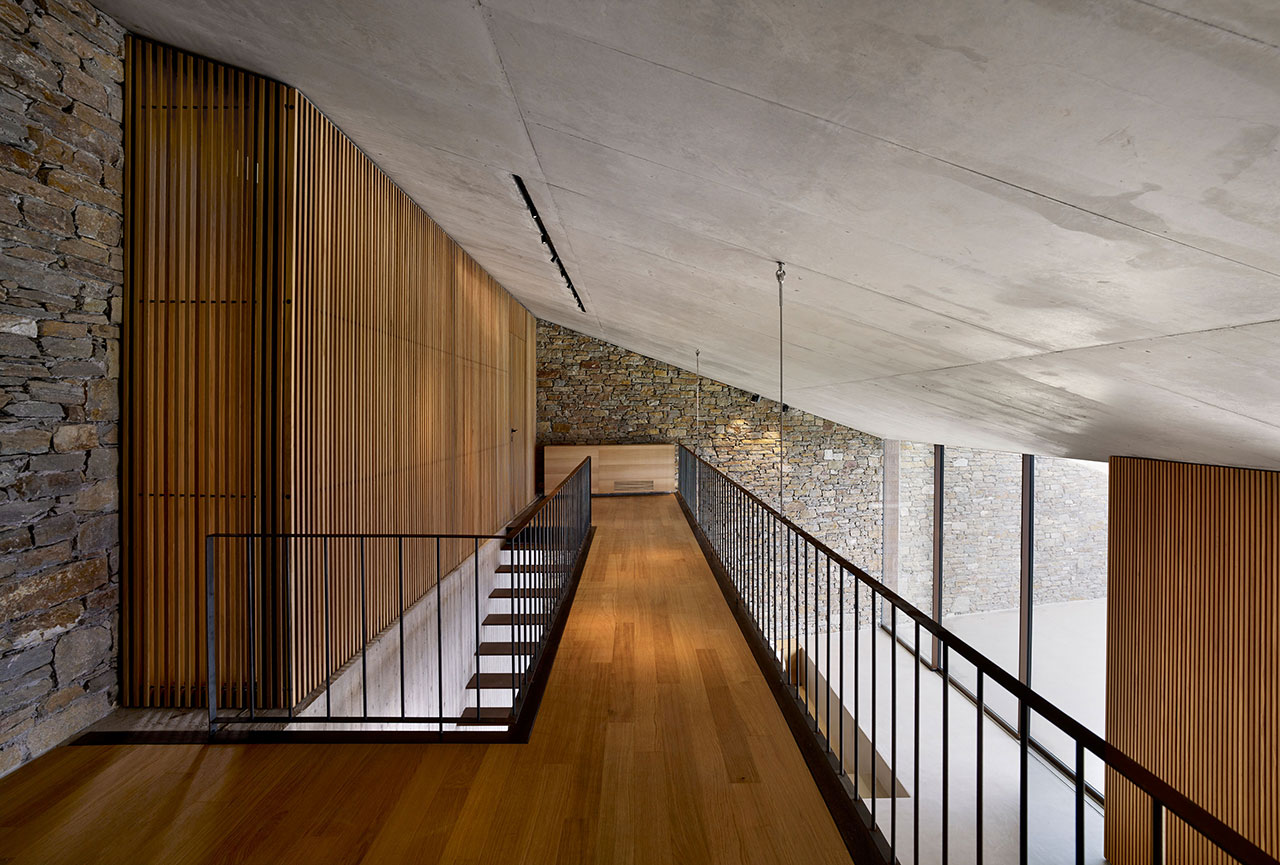
Photography by Yiorgis Yerolymbos.
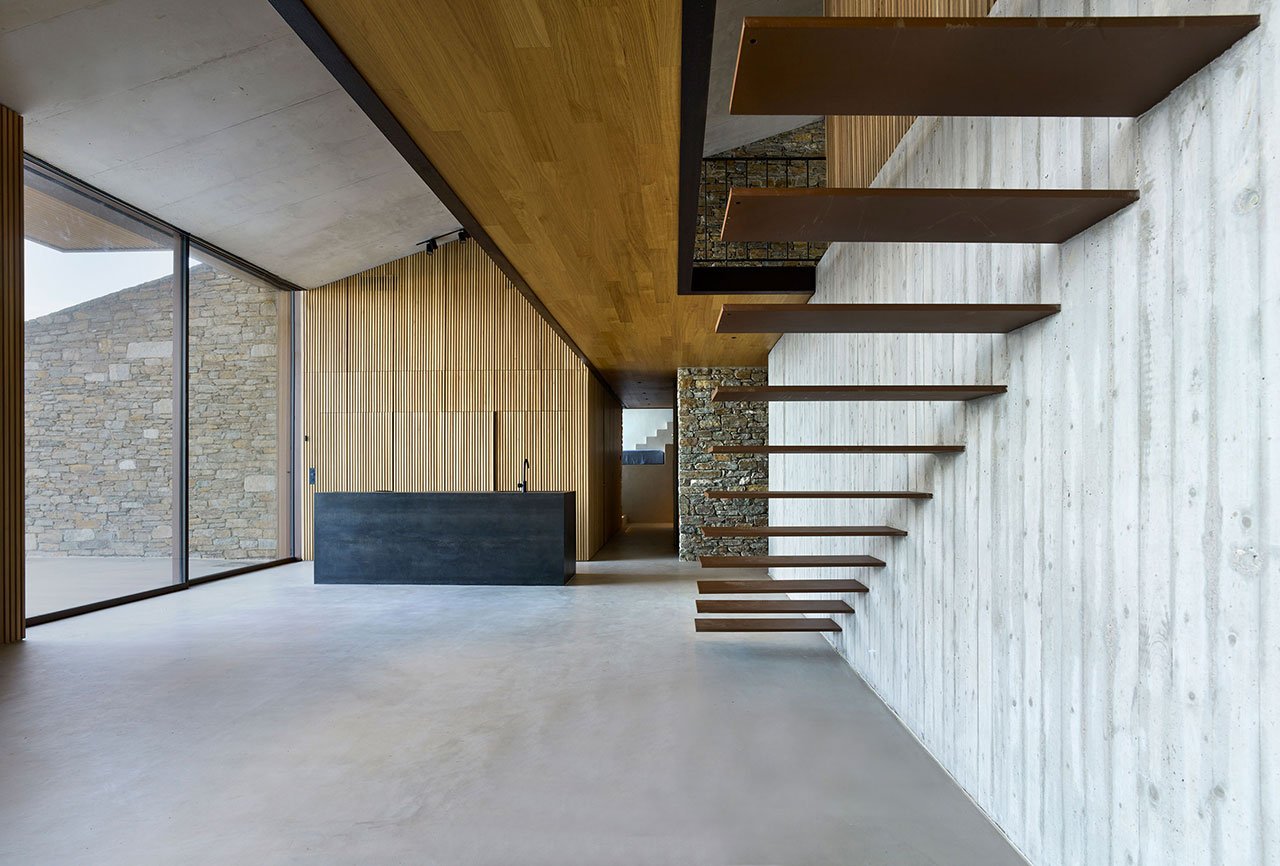
Photography by Yiorgis Yerolymbos.
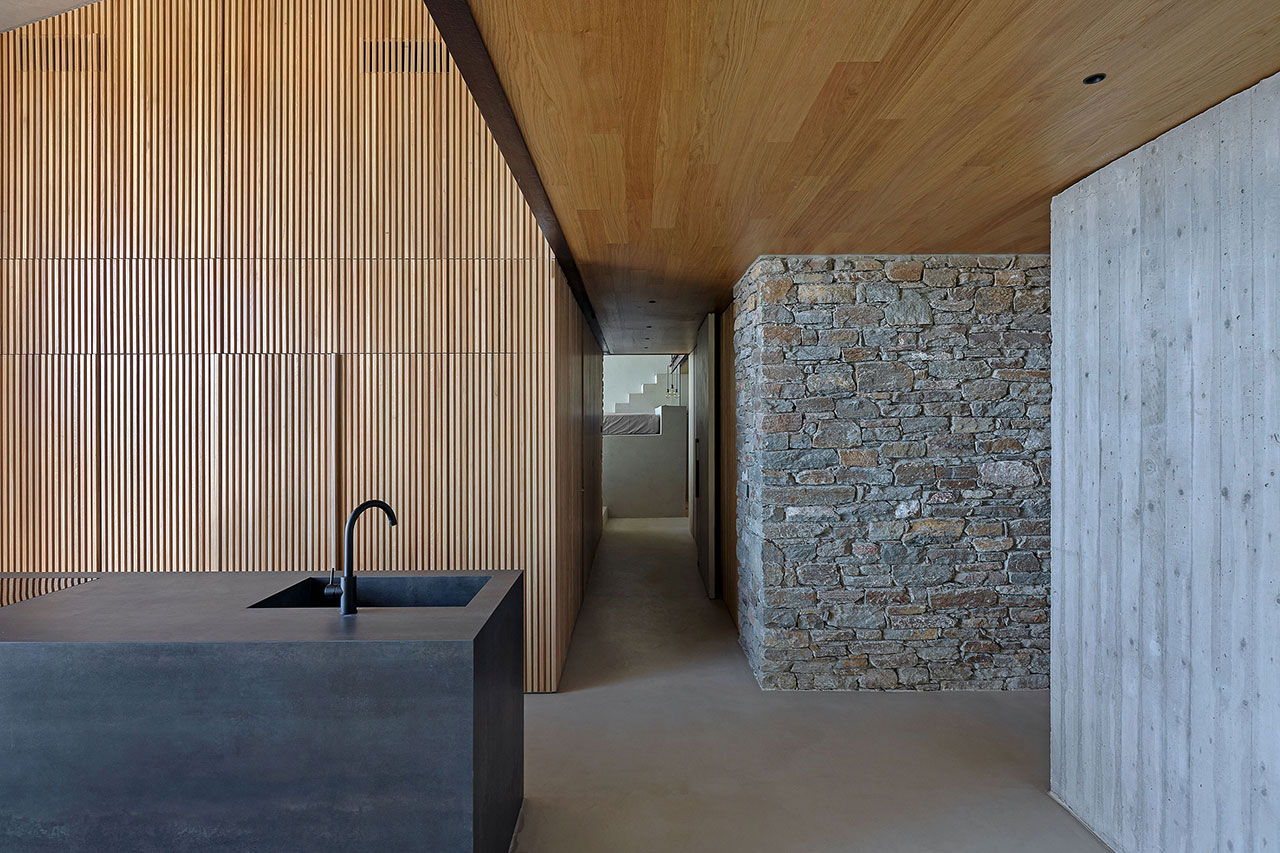
Photography by Panagiotis Voumvakis.
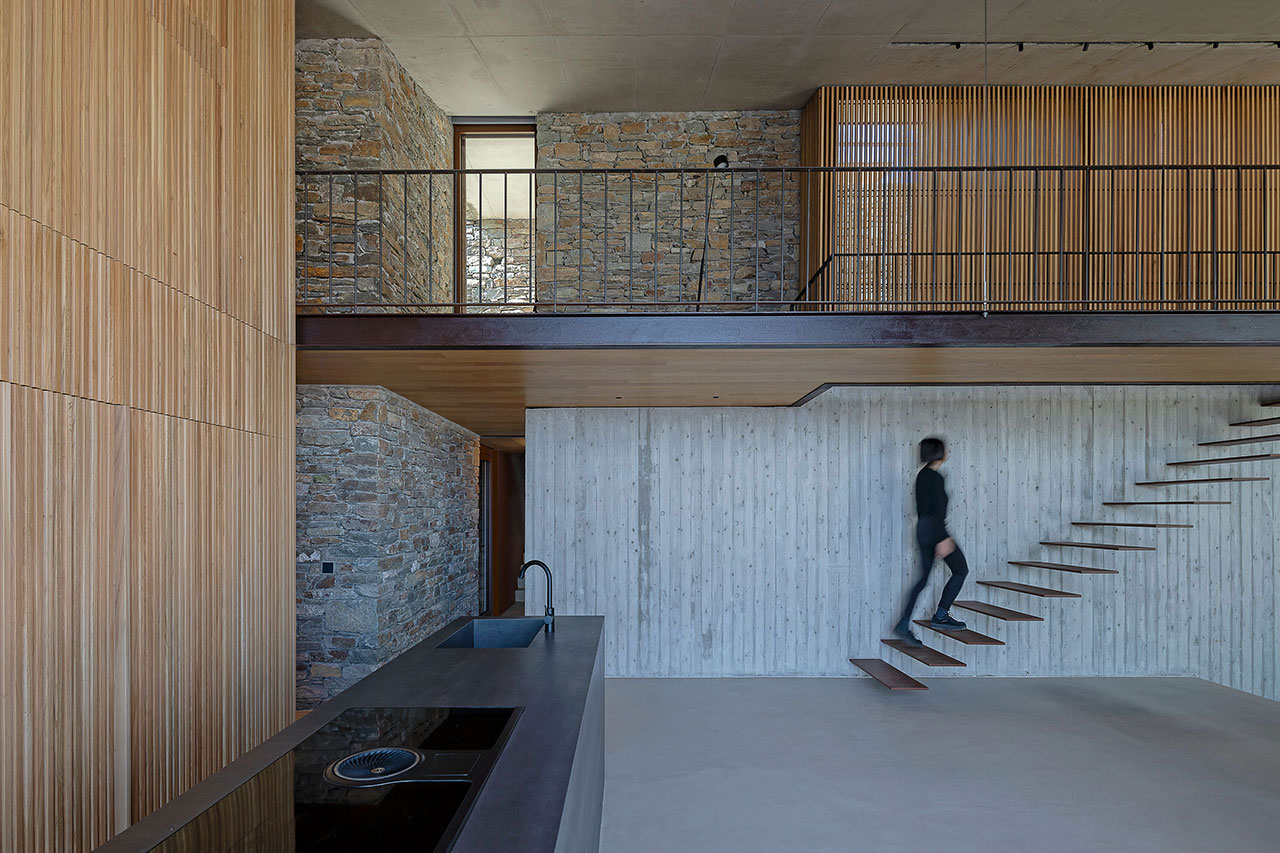
Photography by Panagiotis Voumvakis.
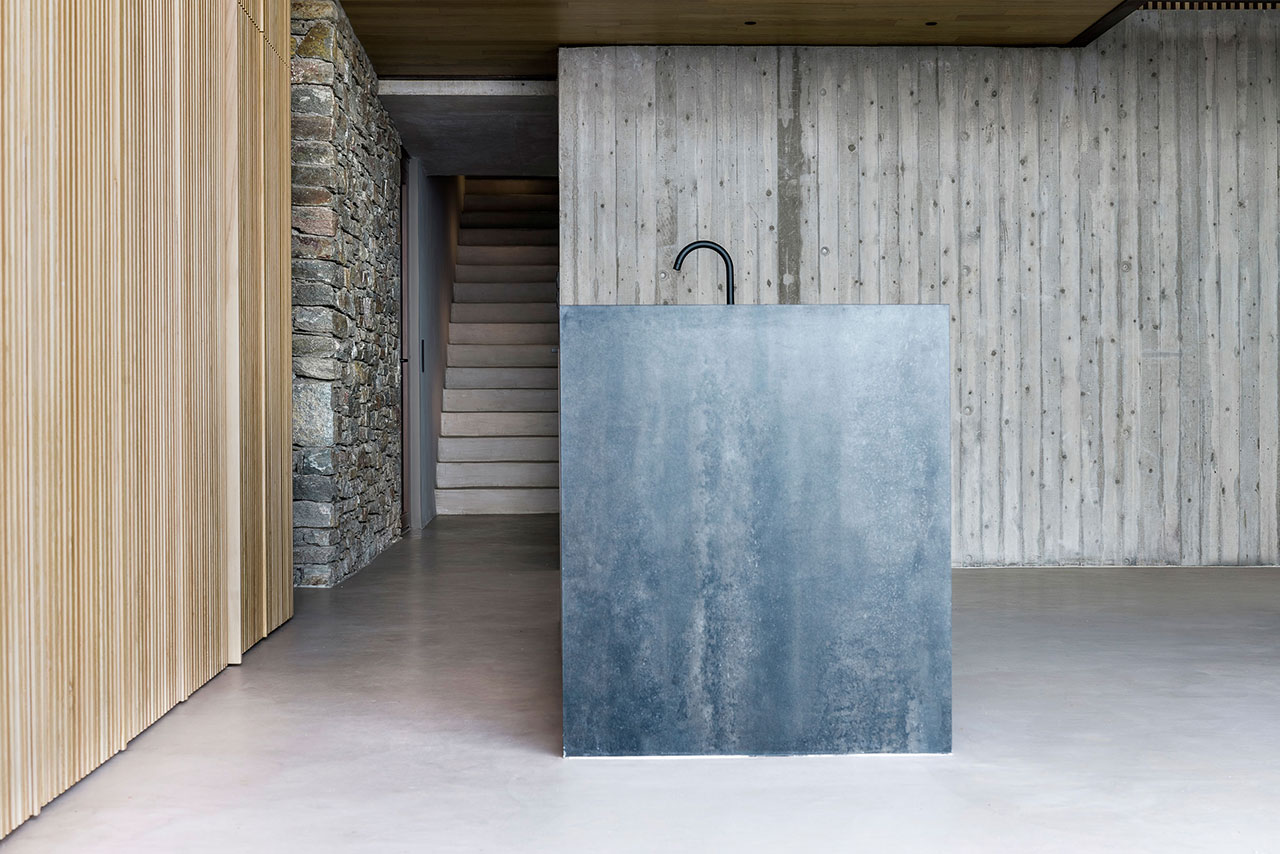
Photography by Yiorgis Yerolymbos.
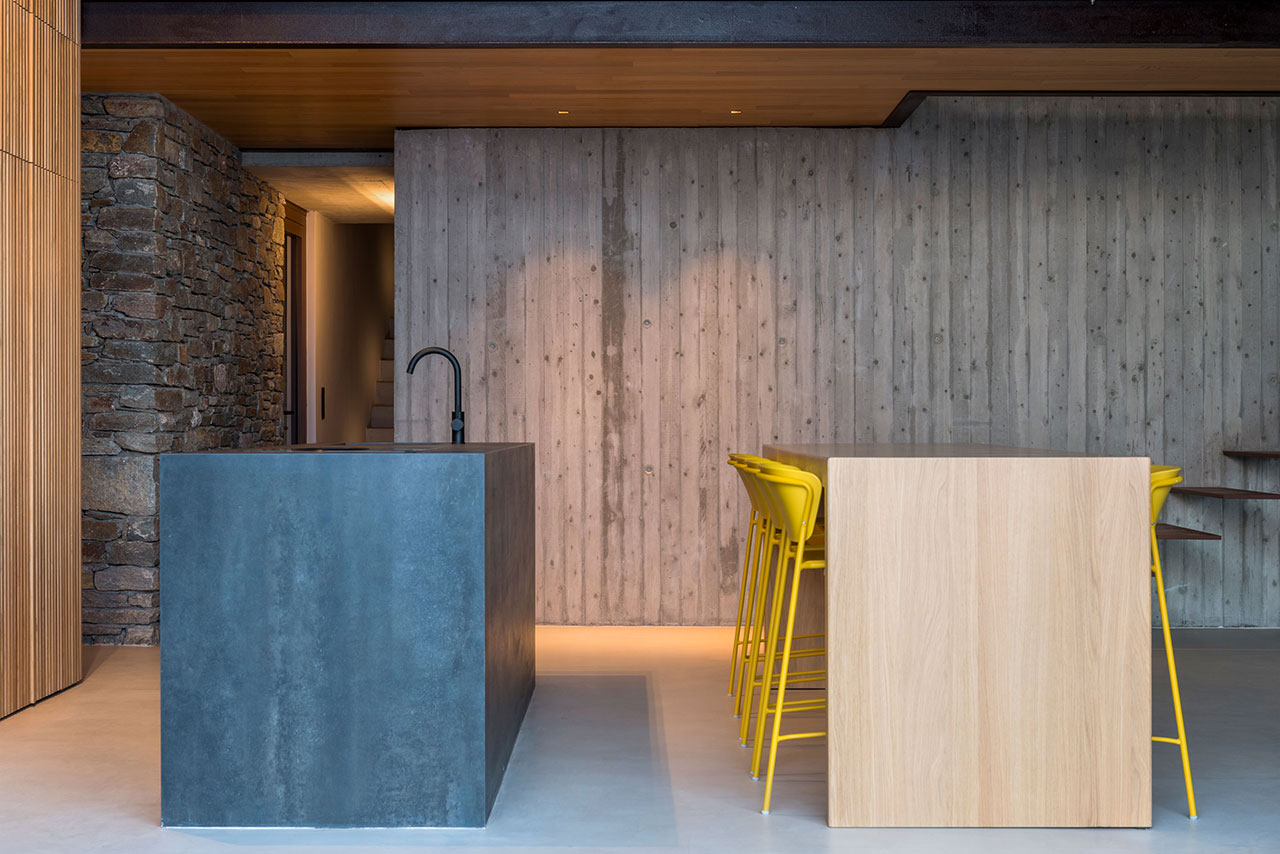
Photography by Yiorgis Yerolymbos.
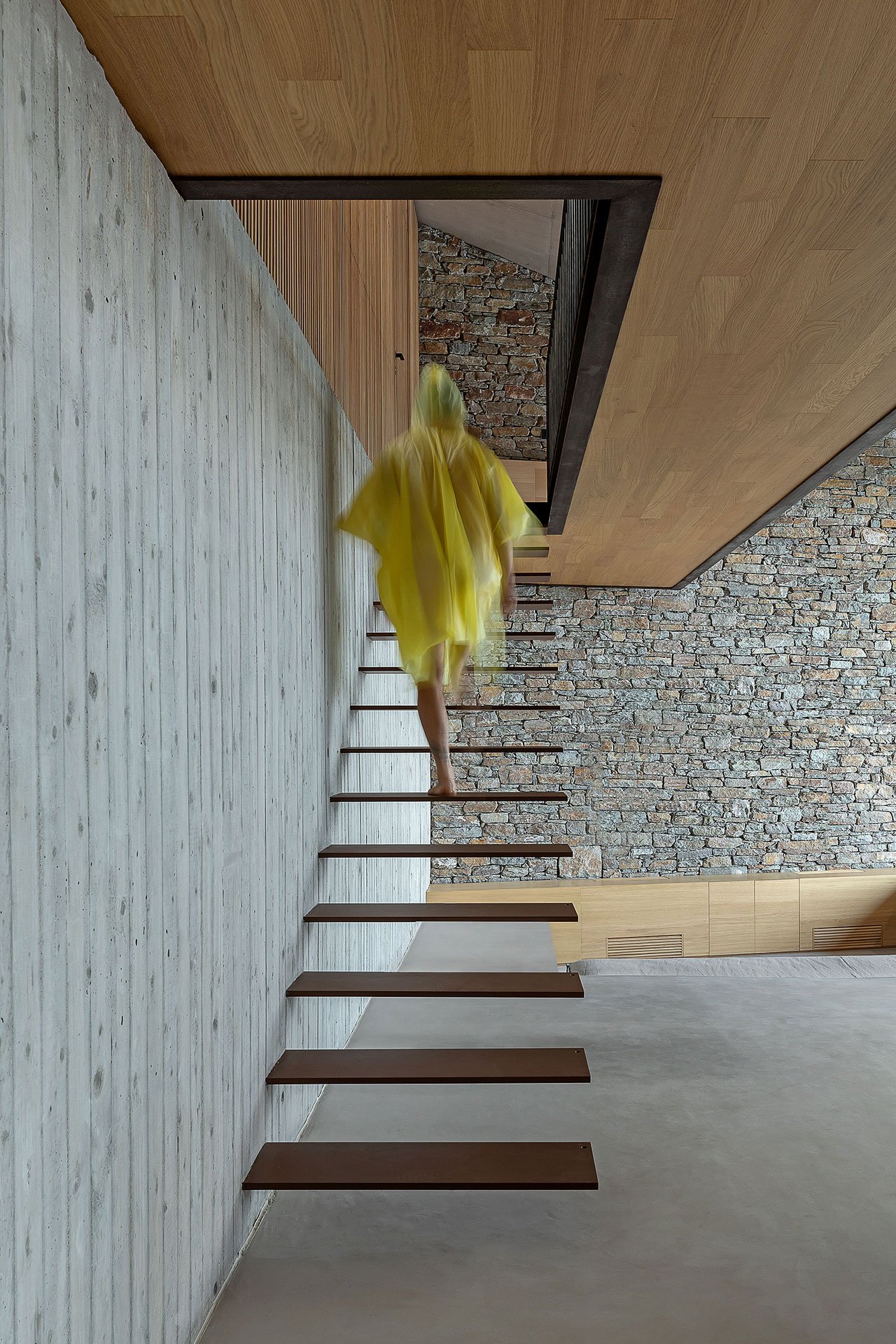
Photography by Panagiotis Voumvakis.
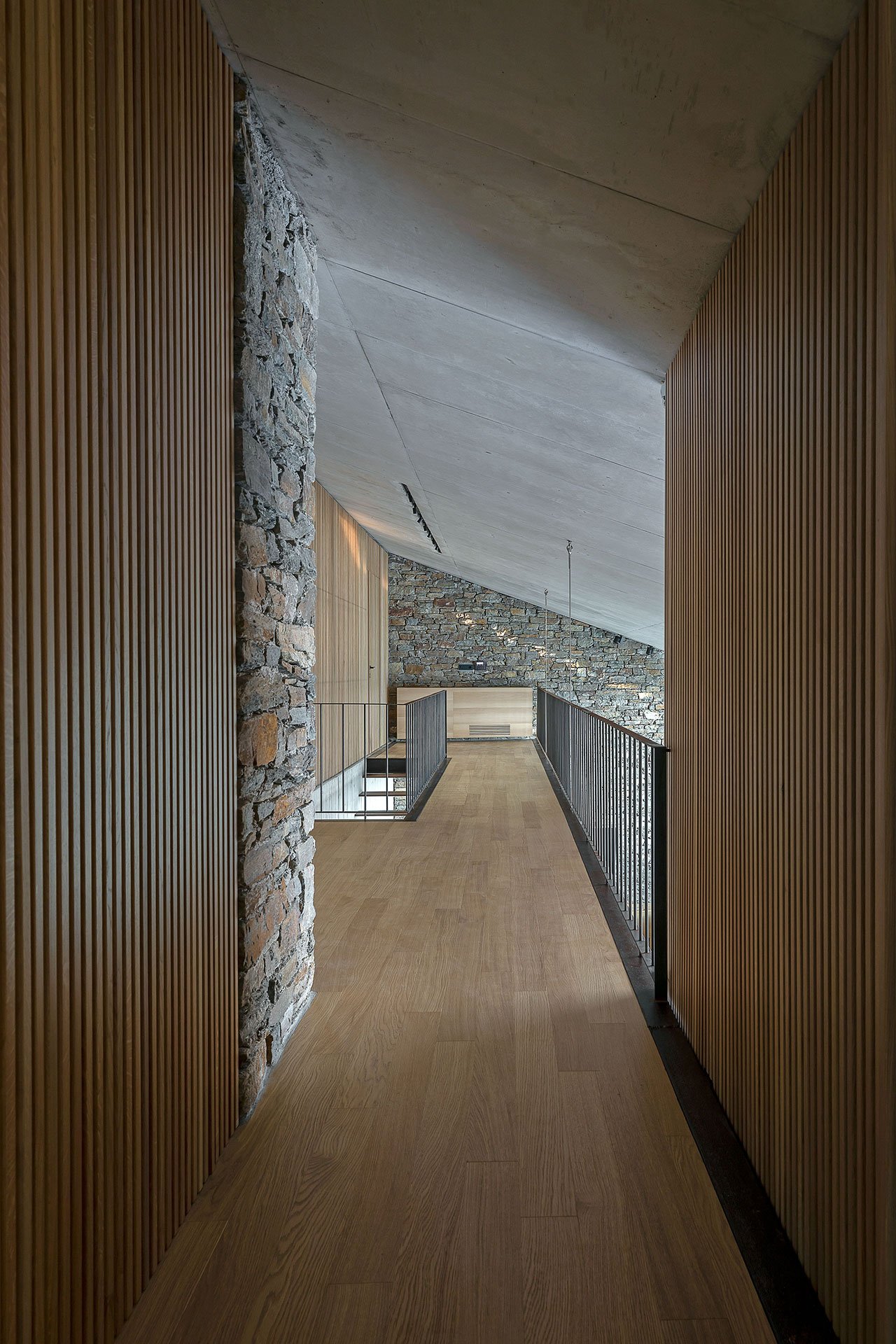
Photography by Panagiotis Voumvakis.

Photography by Panagiotis Voumvakis.
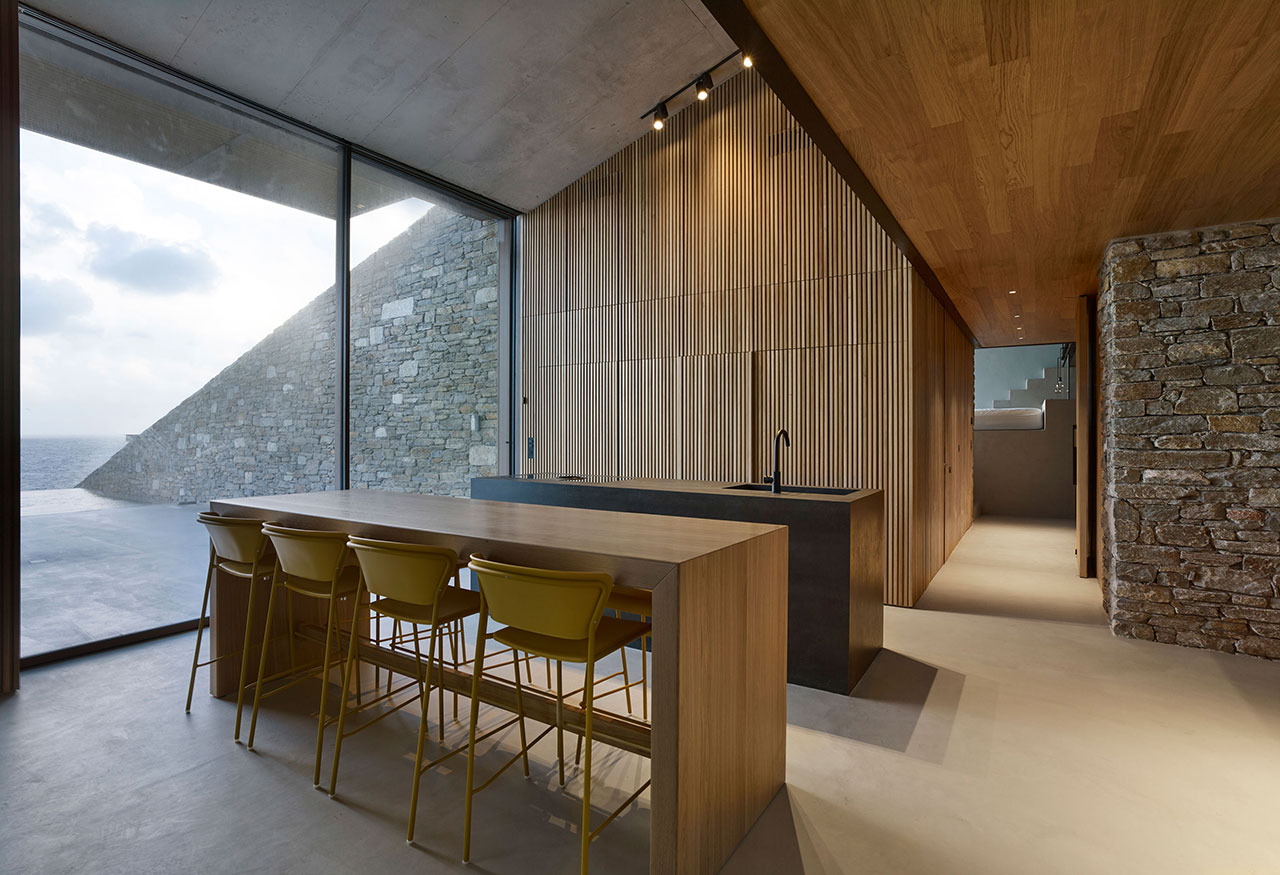
Photography by Yiorgis Yerolymbos.

Photography by MOLD Architects.
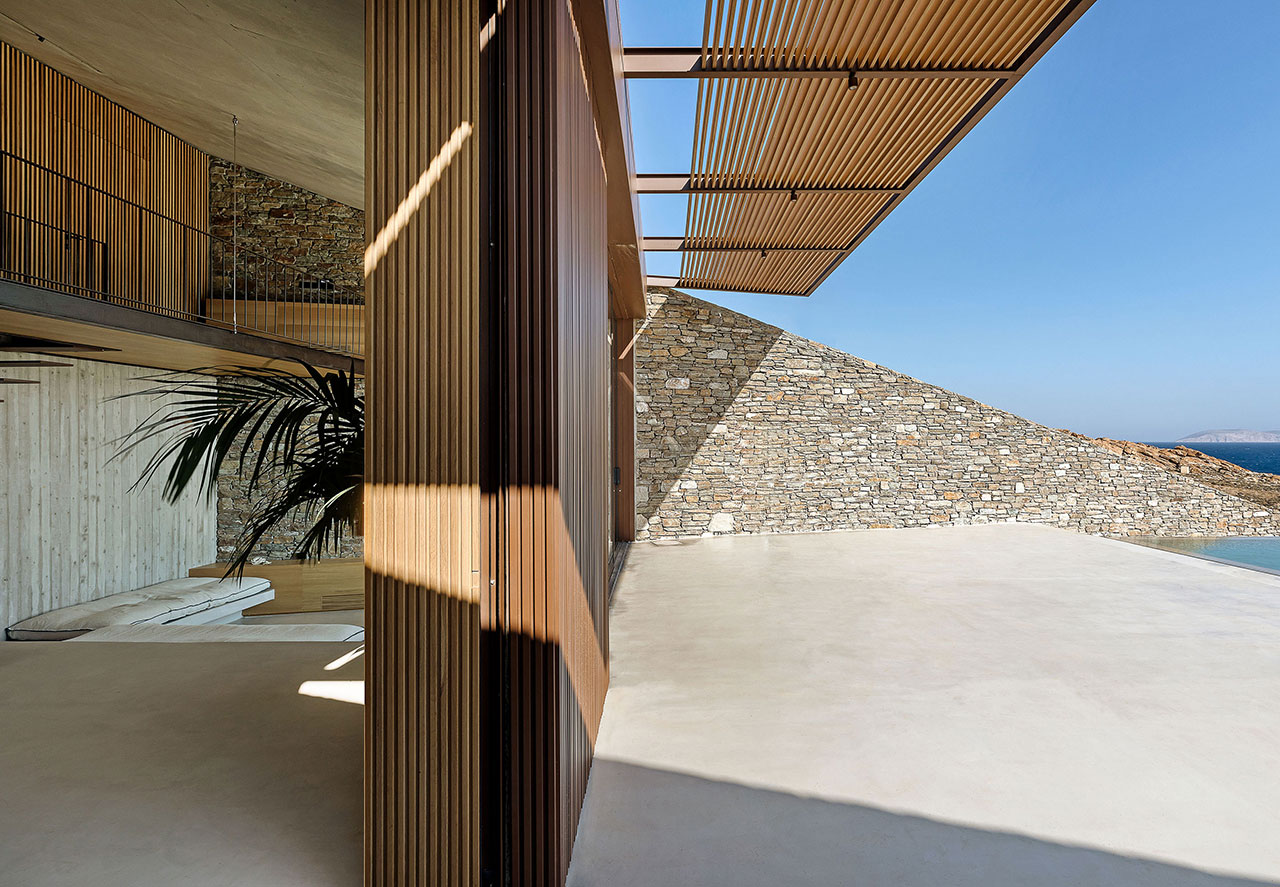
Photography by Panagiotis Voumvakis.

Photography by MOLD Architects.

Photography by Panagiotis Voumvakis.
An external staircase connecting all three levels is designed as a ceremonial passage slowly revealing a sequence of spaces while framing vertiginous views of the sea as you descend and gradually expanding views of the sky as you ascend. In fact, every space is design to frame different views, from panoramic islands vistas in the open-plan living and dining room, to cropped views of the sea and sky from the bedrooms.
As expected from a house that does not burden the natural landscape with its physical presence, sustainability was a key aspect of its design. Natural ventilation and thermal mass facilitate passive cooling, energy-efficient glazing while adequate insulation minimize energy demands, and collected wastewater and rainwater is used for irrigation. With features such as these, it’s fair to say that the house is firmly embedded both in the ground and into its natural surroundings.
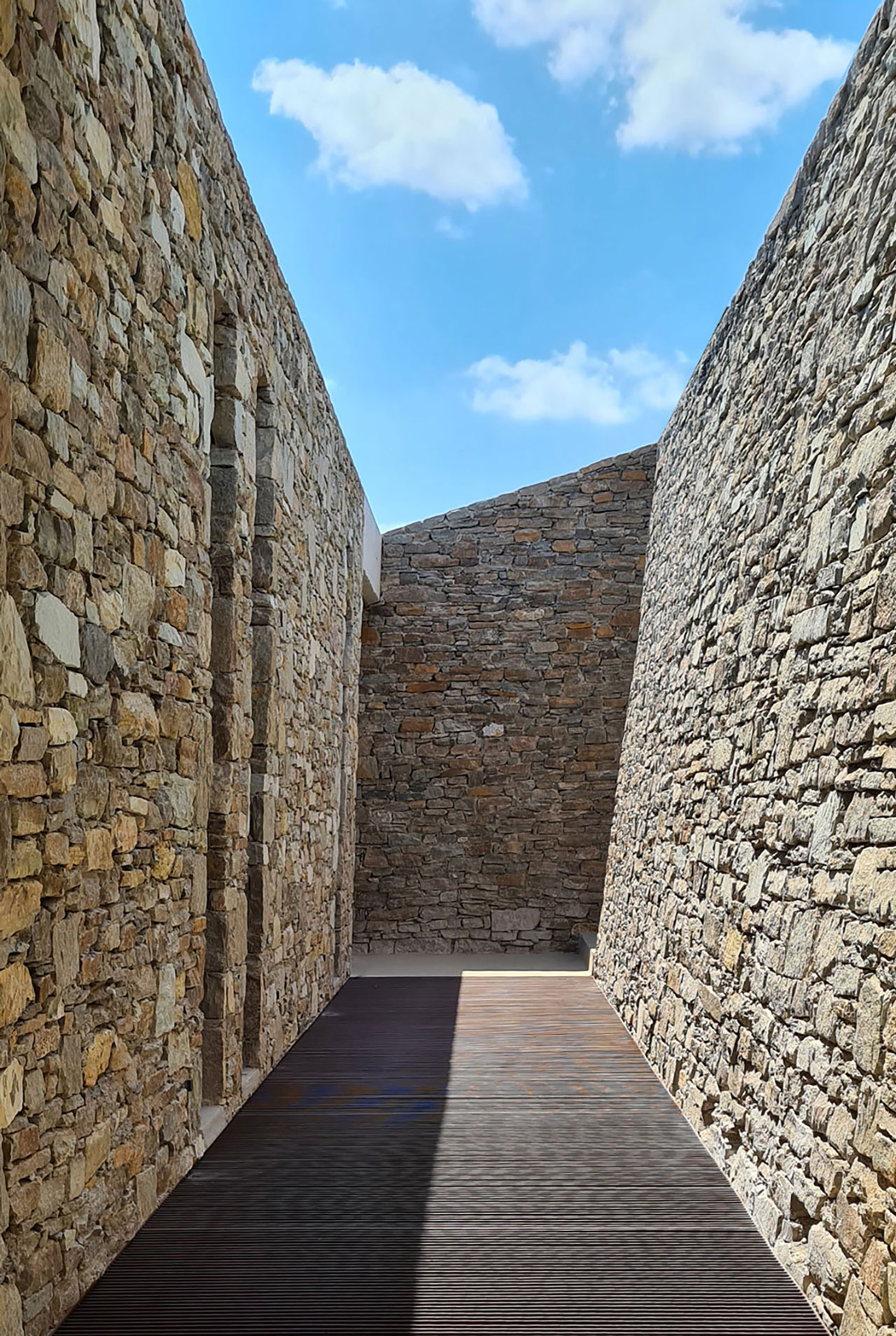
Photography by MOLD Architects.
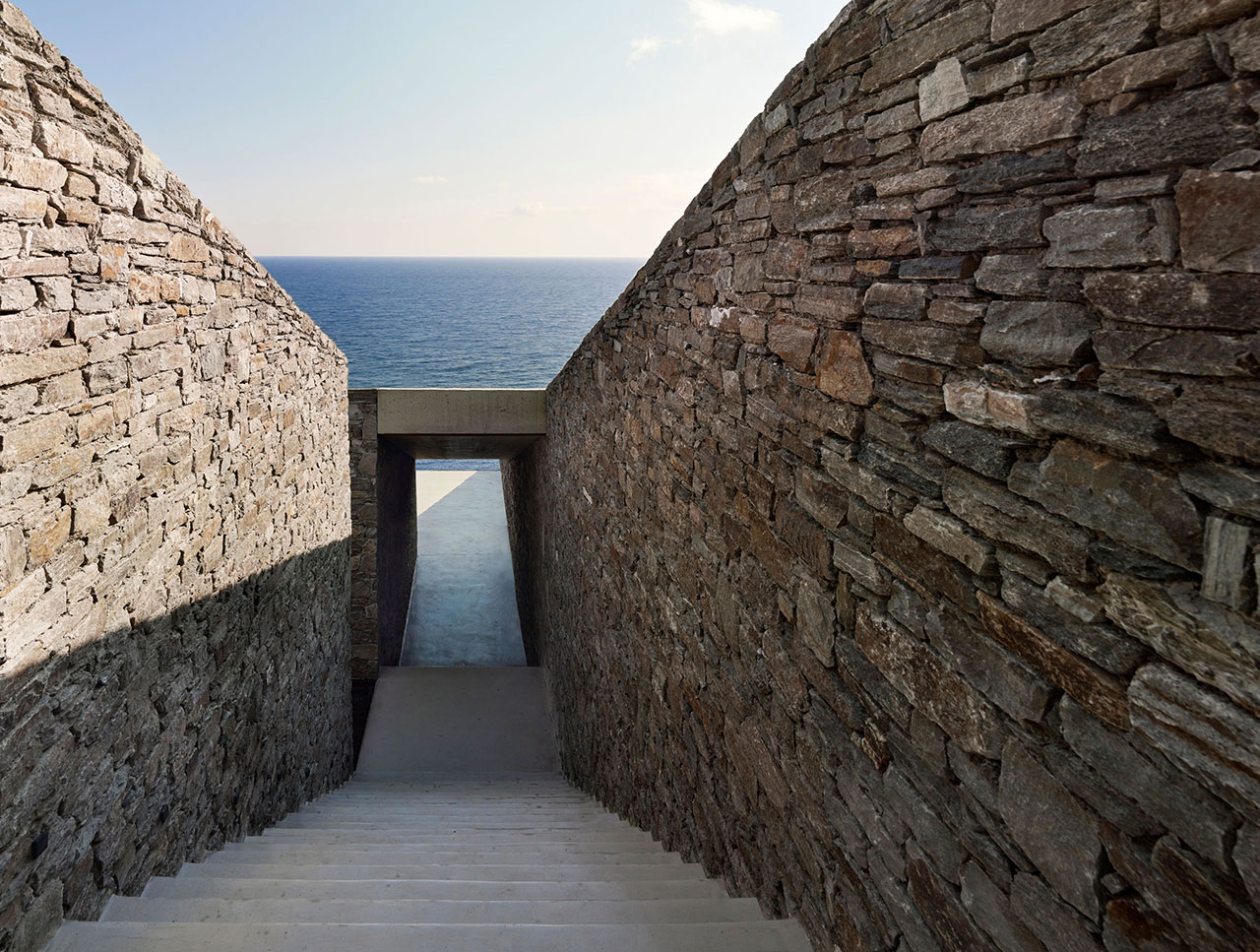
Photography by Yiorgis Yerolymbos.
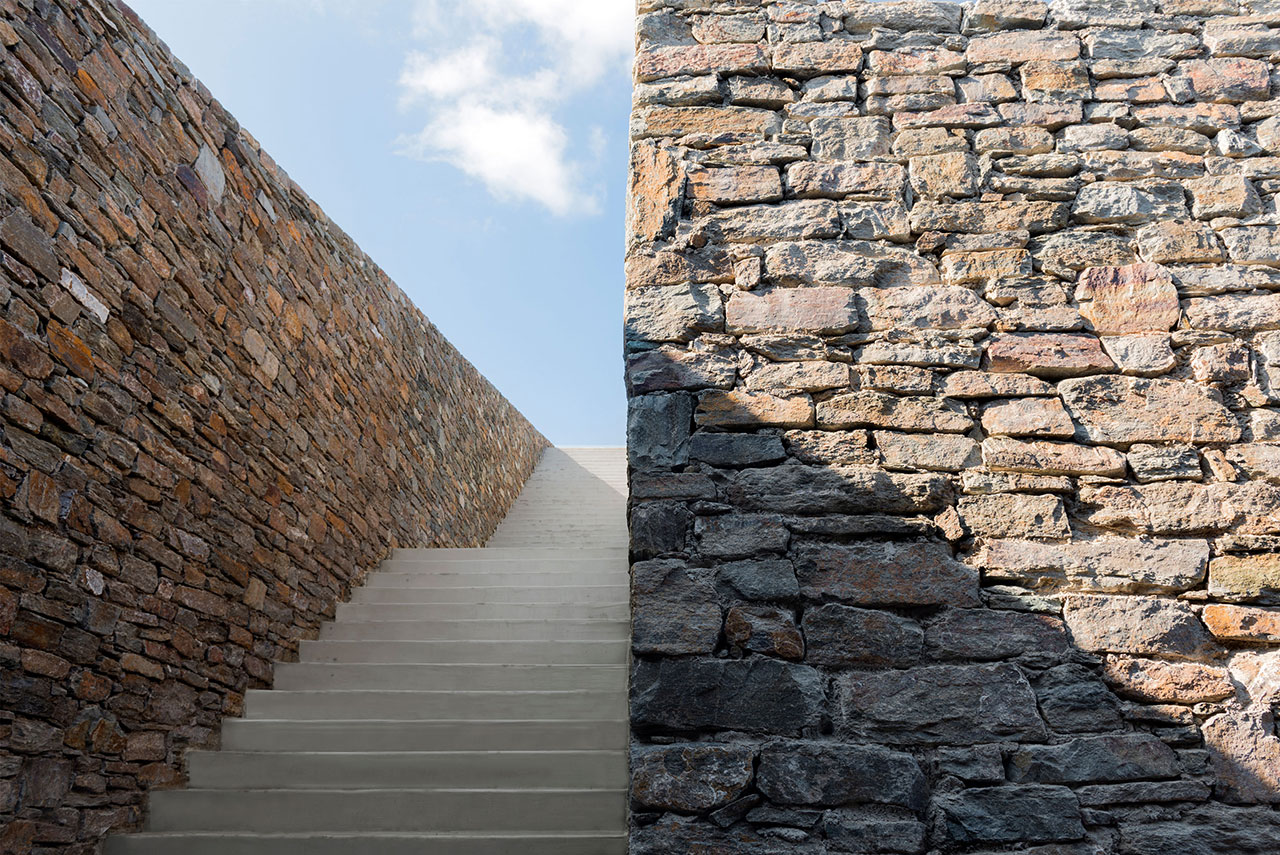
Photography by Yiorgis Yerolymbos.
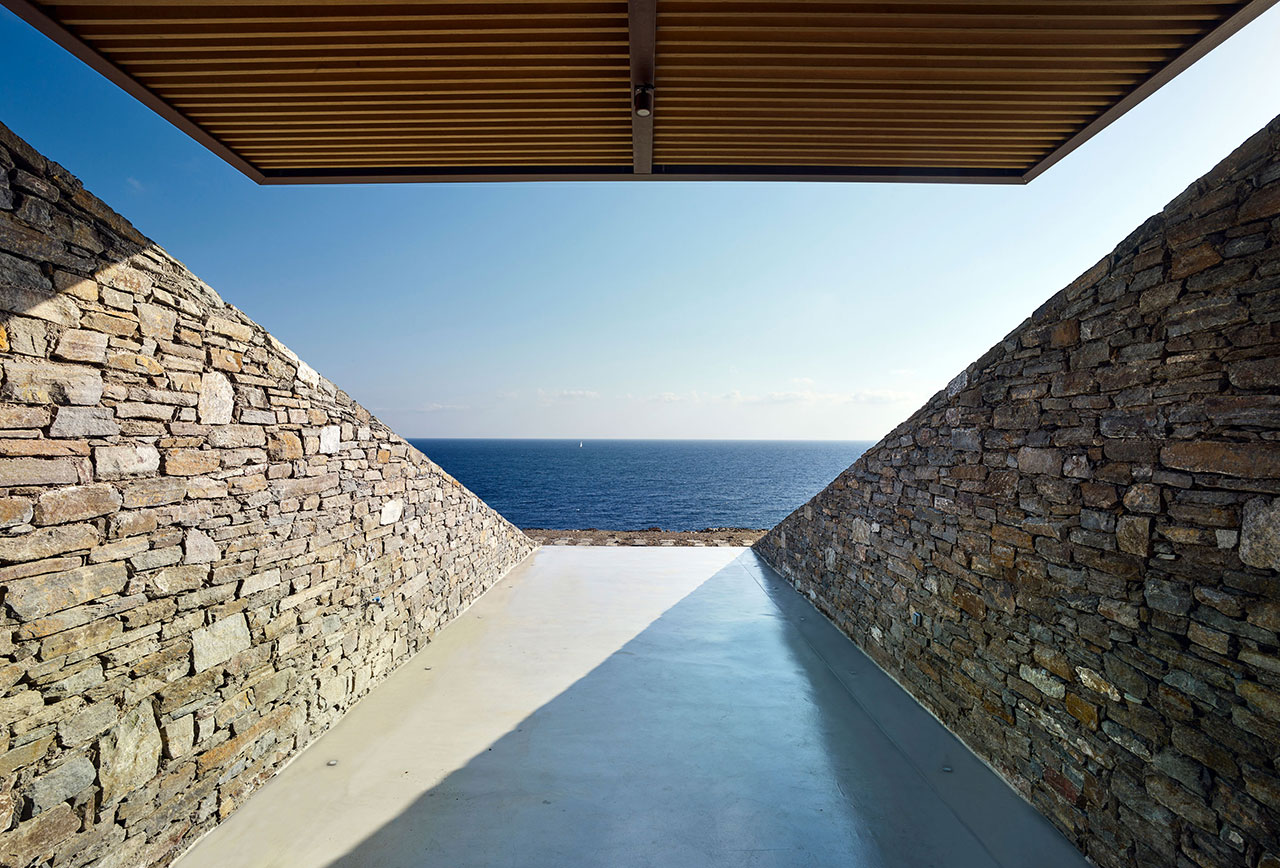
Photography by Yiorgis Yerolymbos.
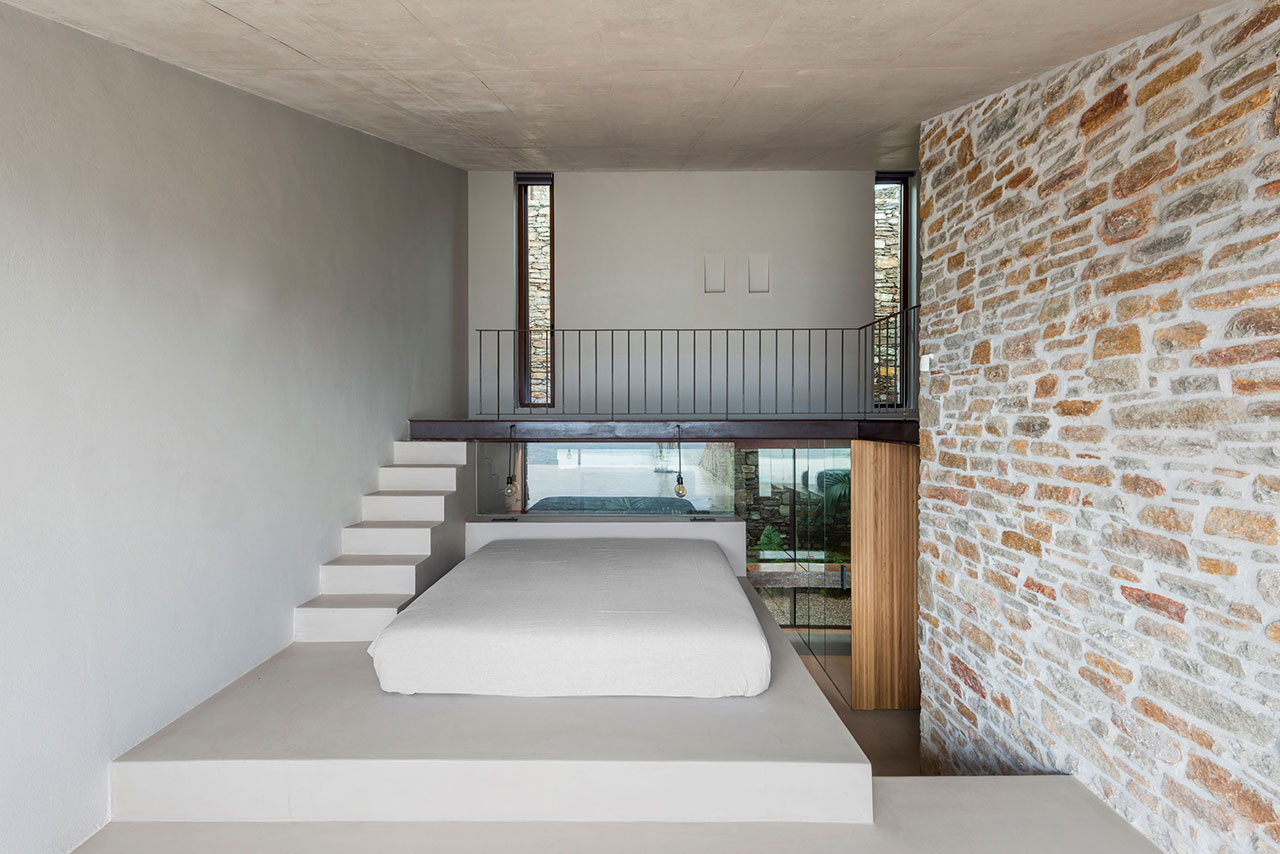
Photography by Yiorgis Yerolymbos.
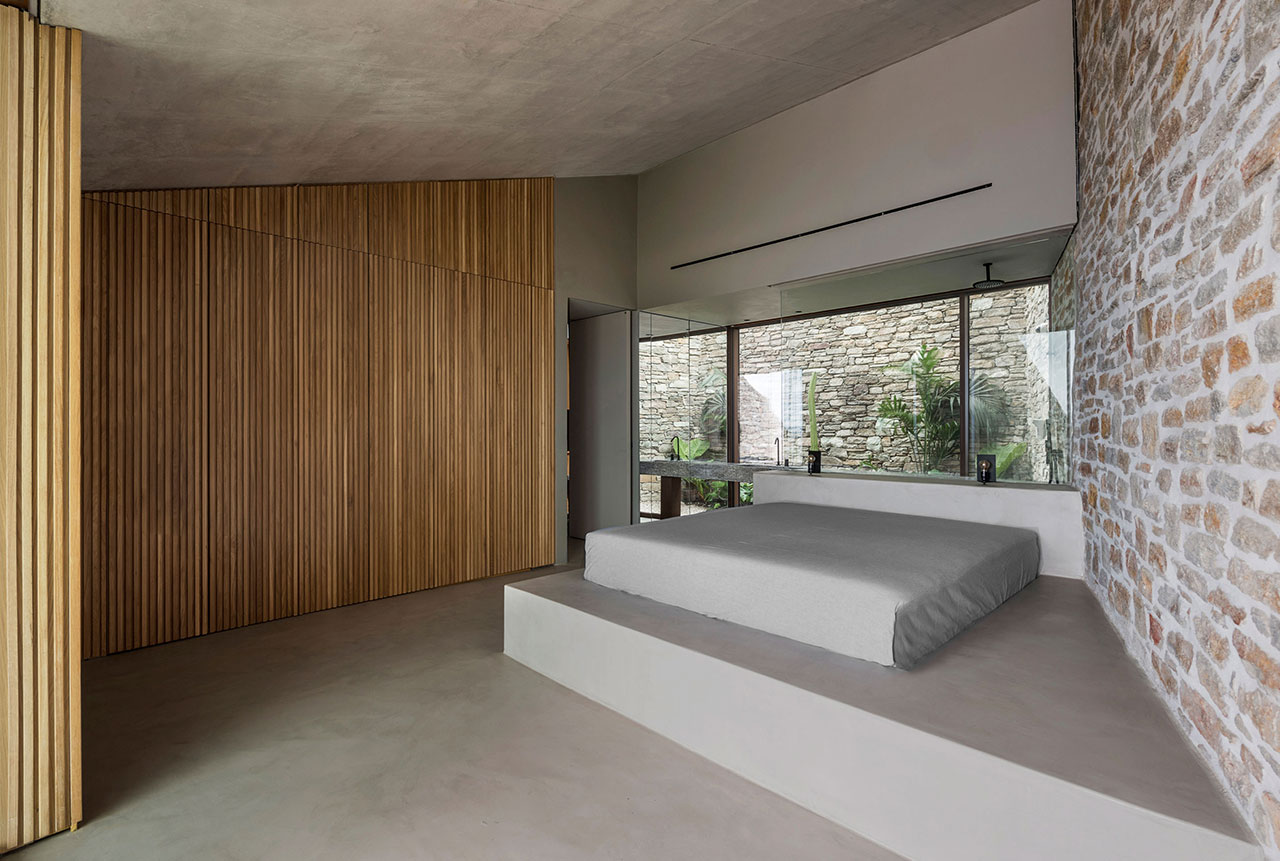
Photography by Yiorgis Yerolymbos.
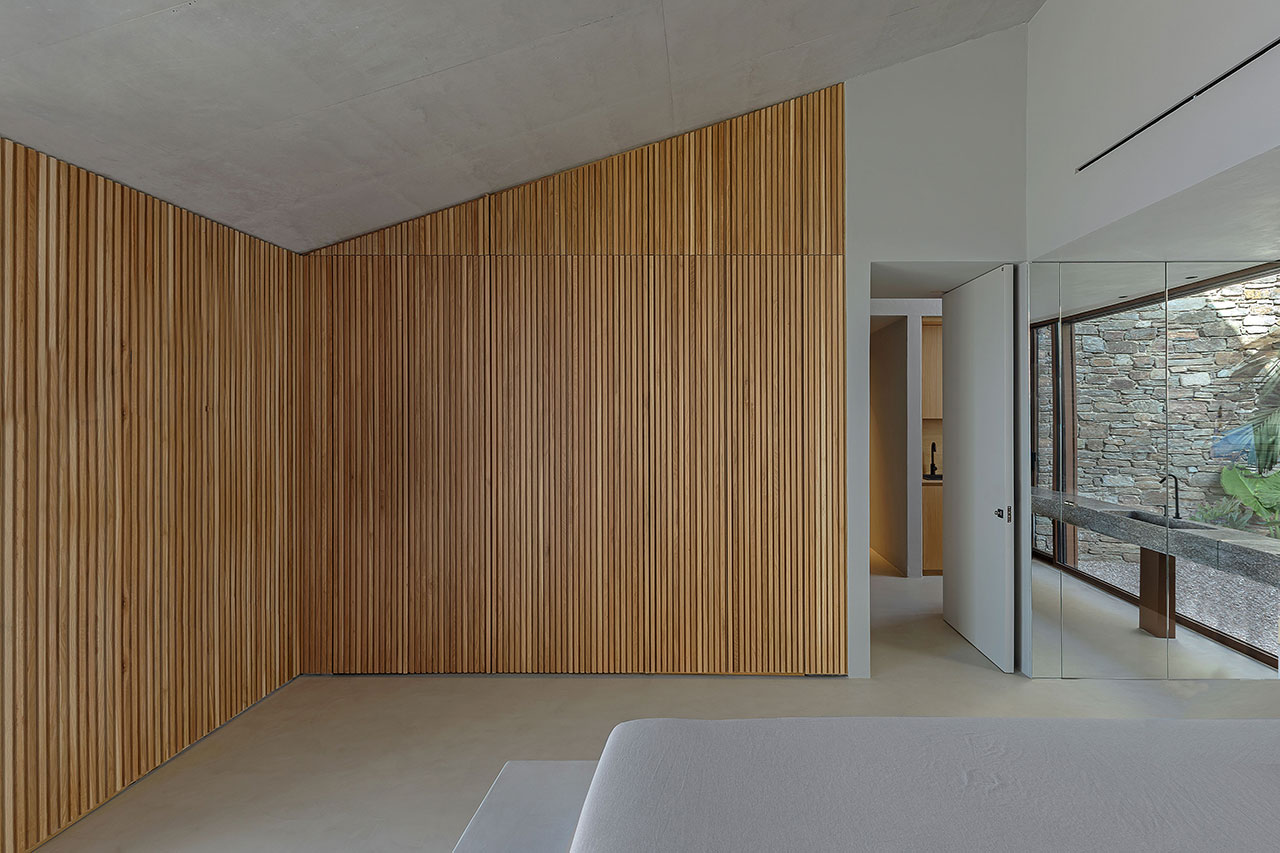
Photography by Panagiotis Voumvakis.
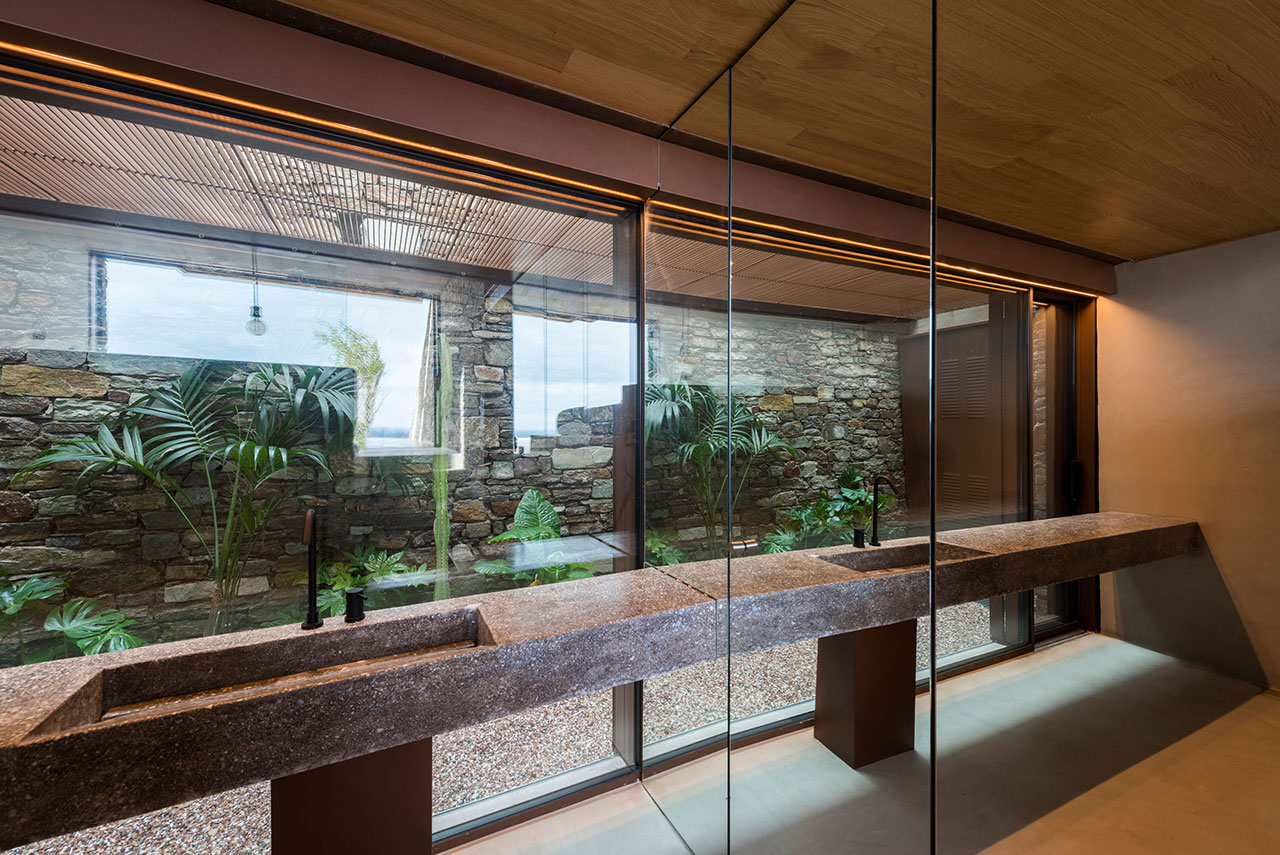
Photography by Yiorgis Yerolymbos.
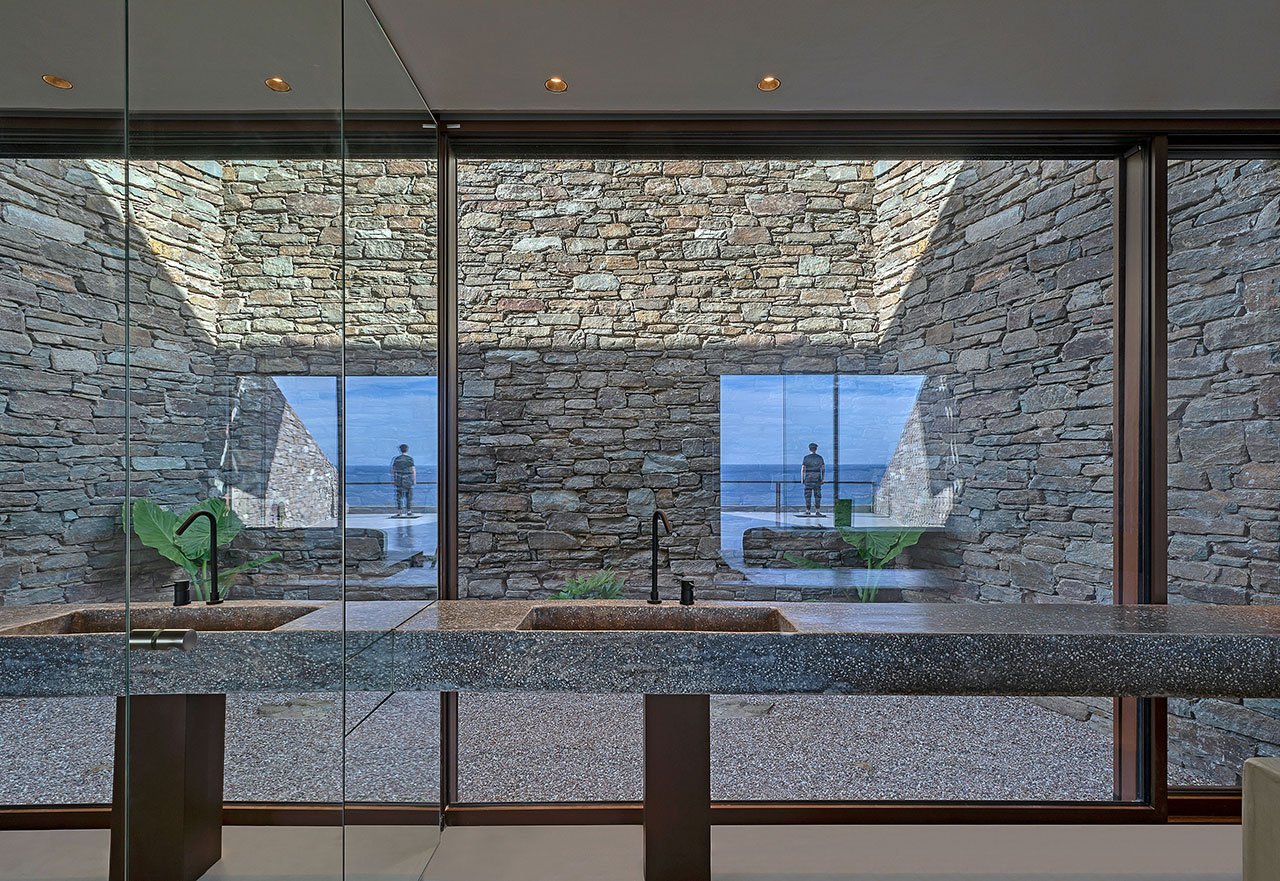
Photography by Panagiotis Voumvakis.
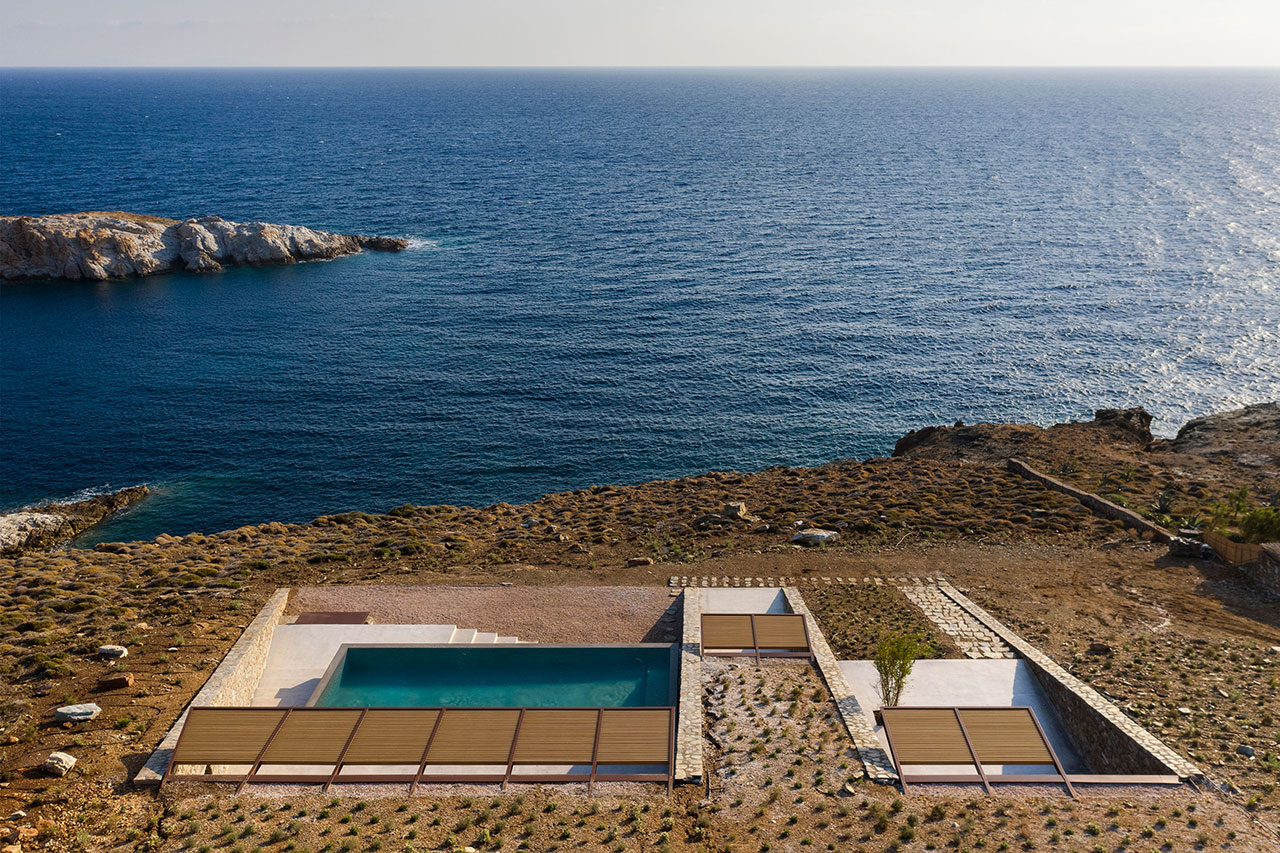
Photography by Yiorgis Yerolymbos.
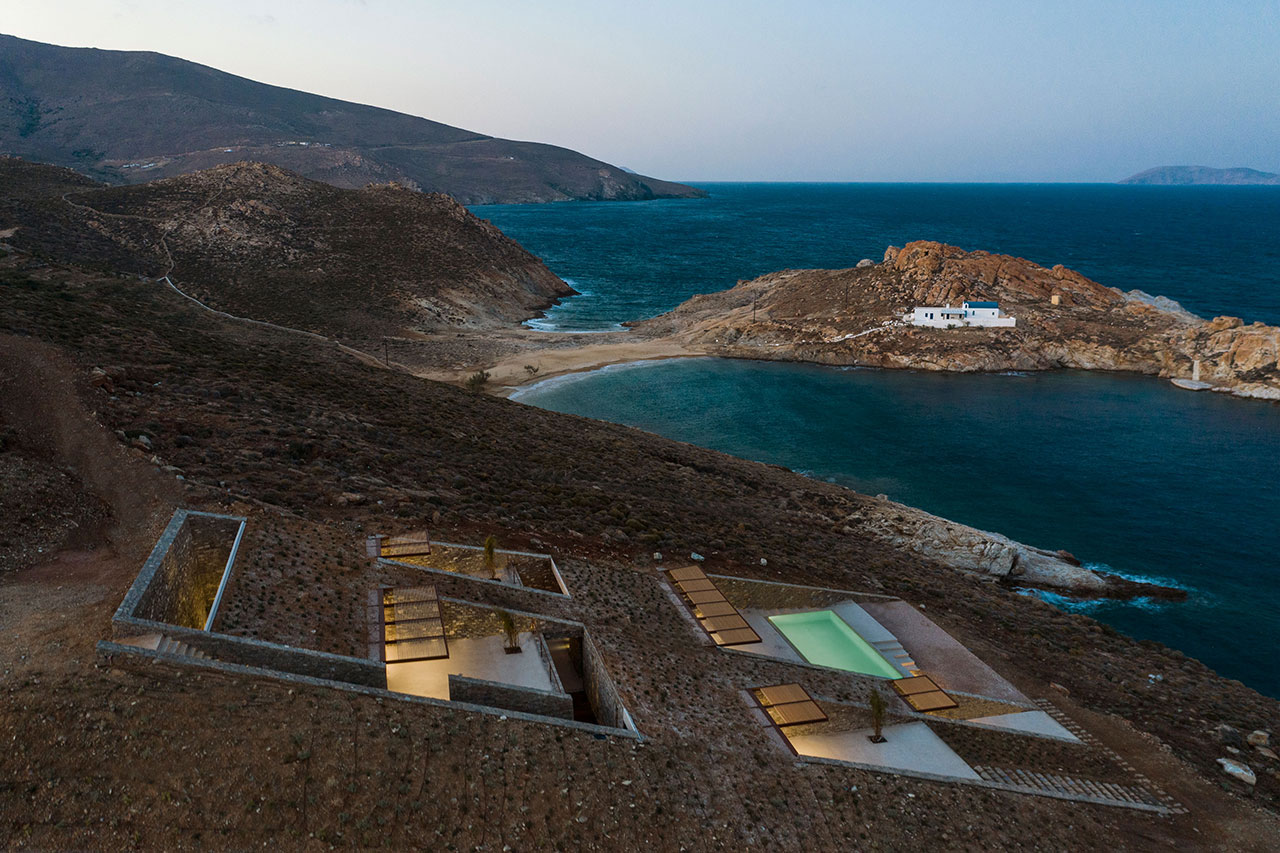
Photography by Yiorgis Yerolymbos.
