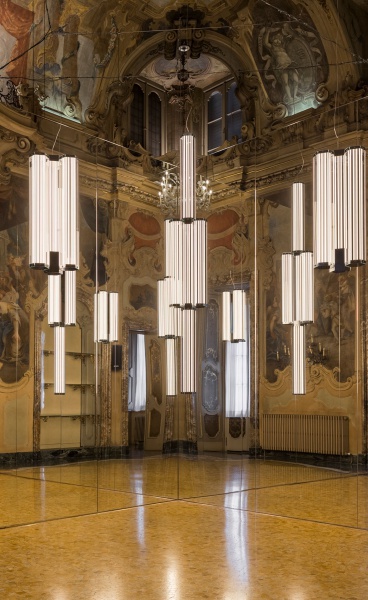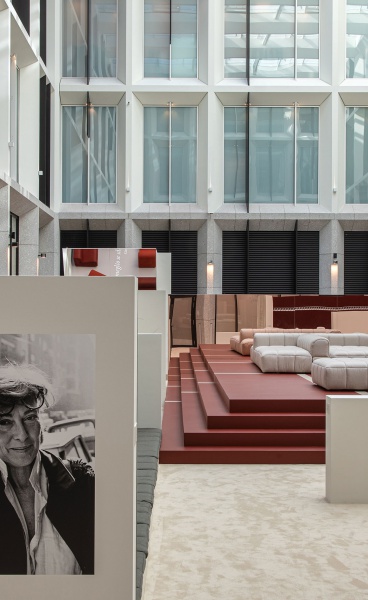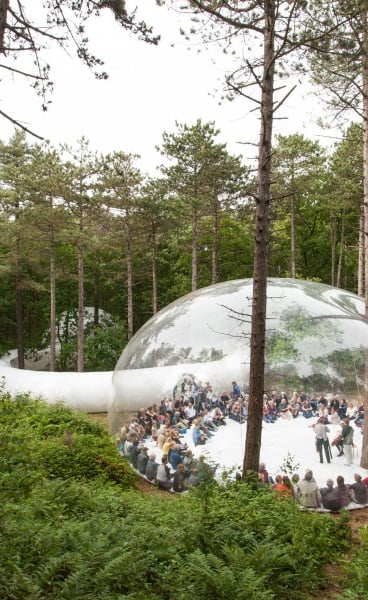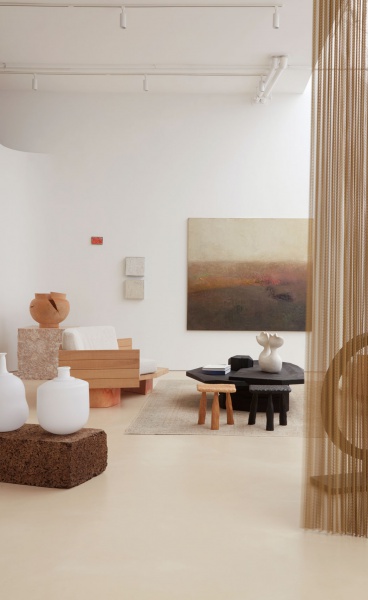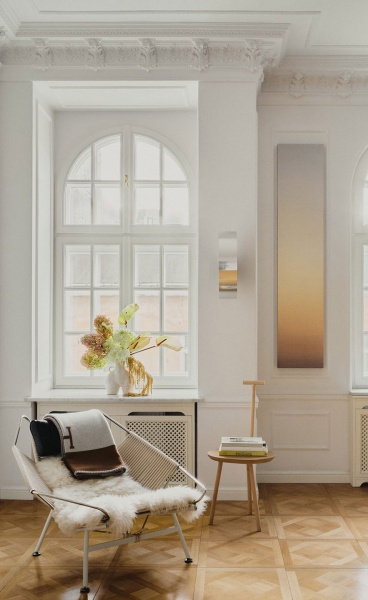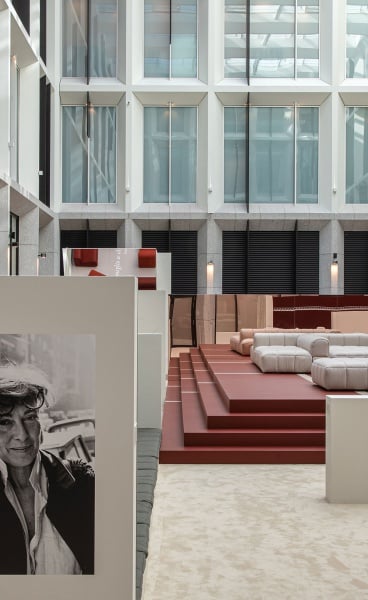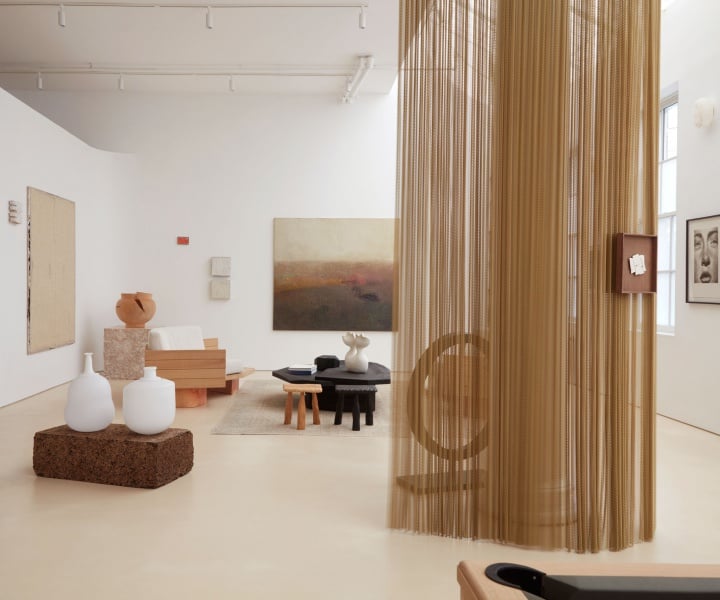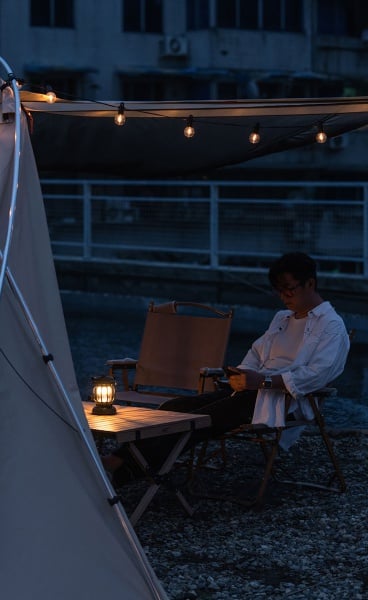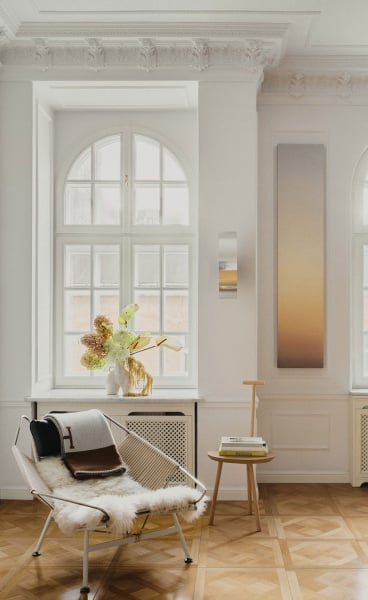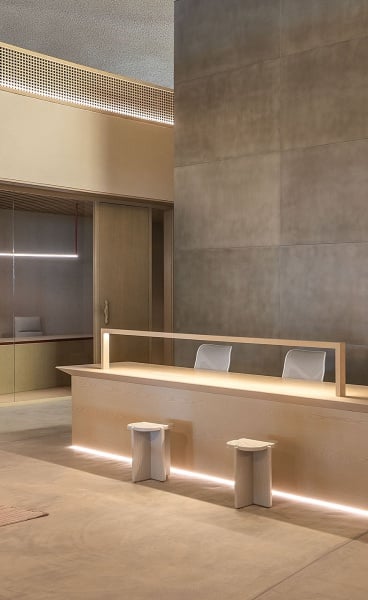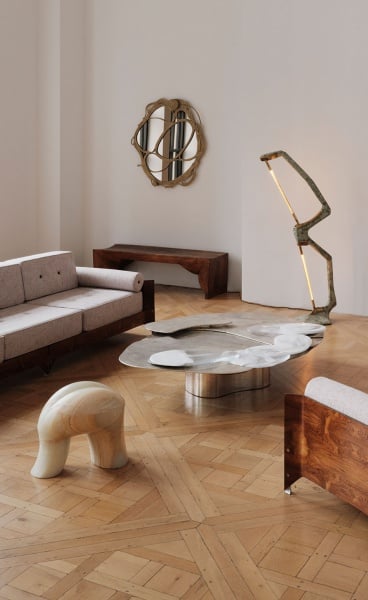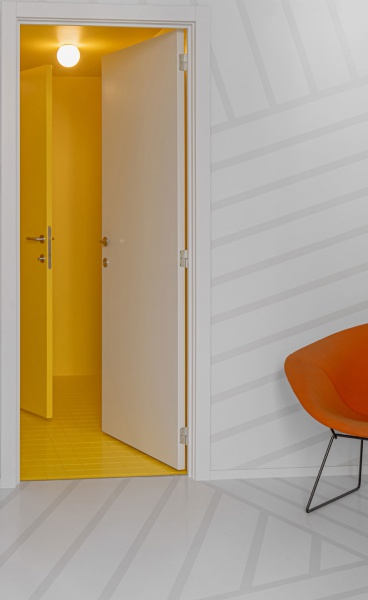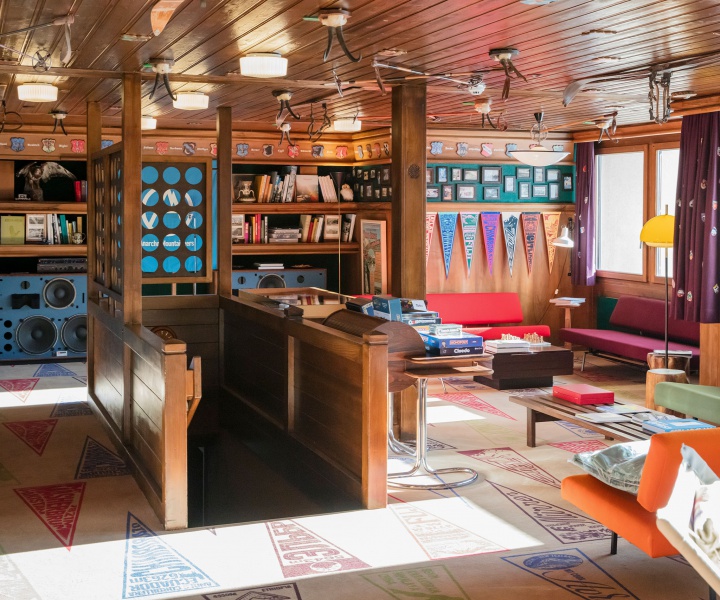Project Name
Ring HouseLocation
Area (sqm)
393Completed
2016| Detailed Information | |||||
|---|---|---|---|---|---|
| Project Name | Ring House | Location |
Crete Agia Galini
Greece | Area (sqm) | 393 |
| Completed | 2016 | ||||
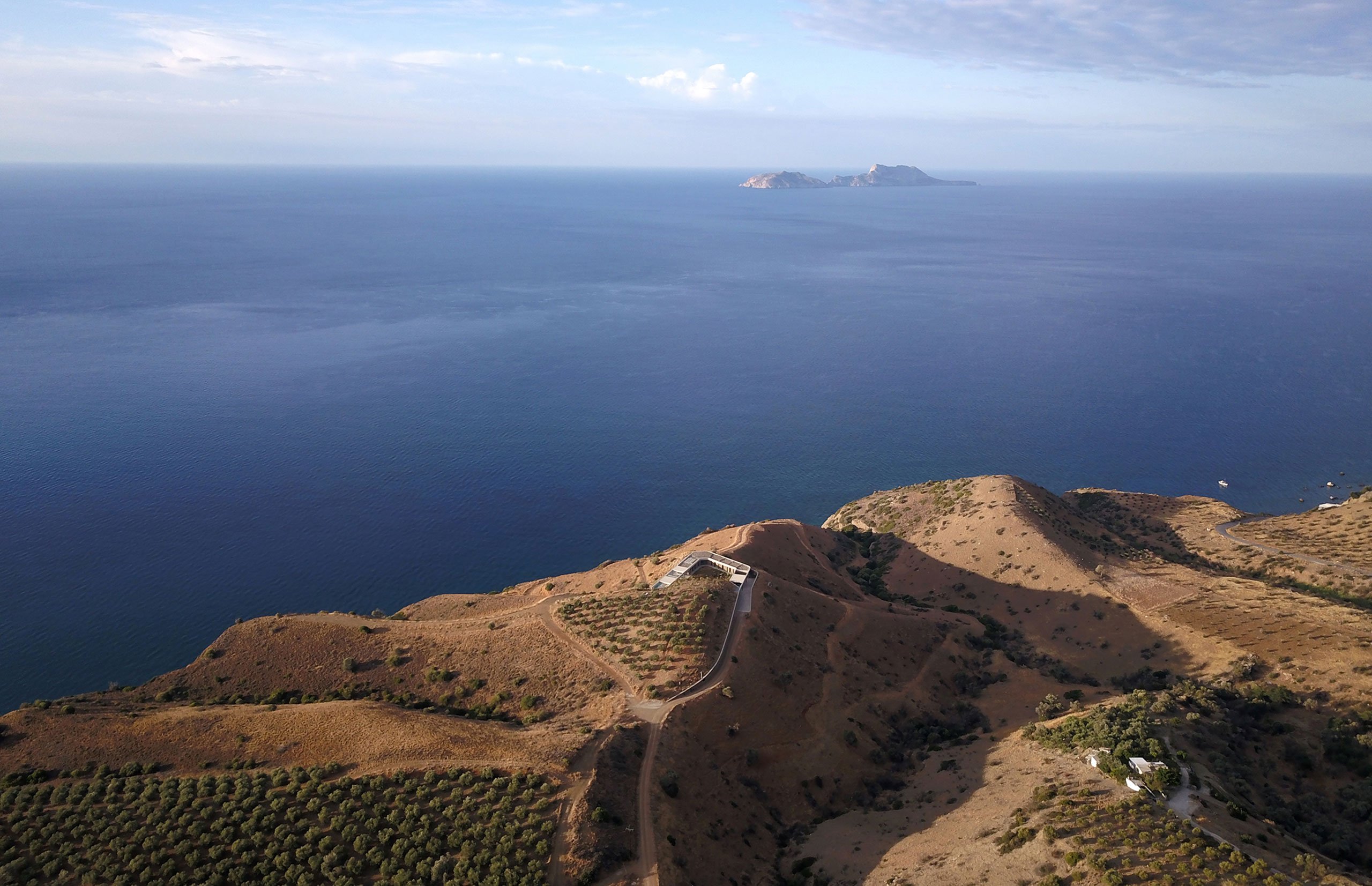
Photography by DECA architecture.
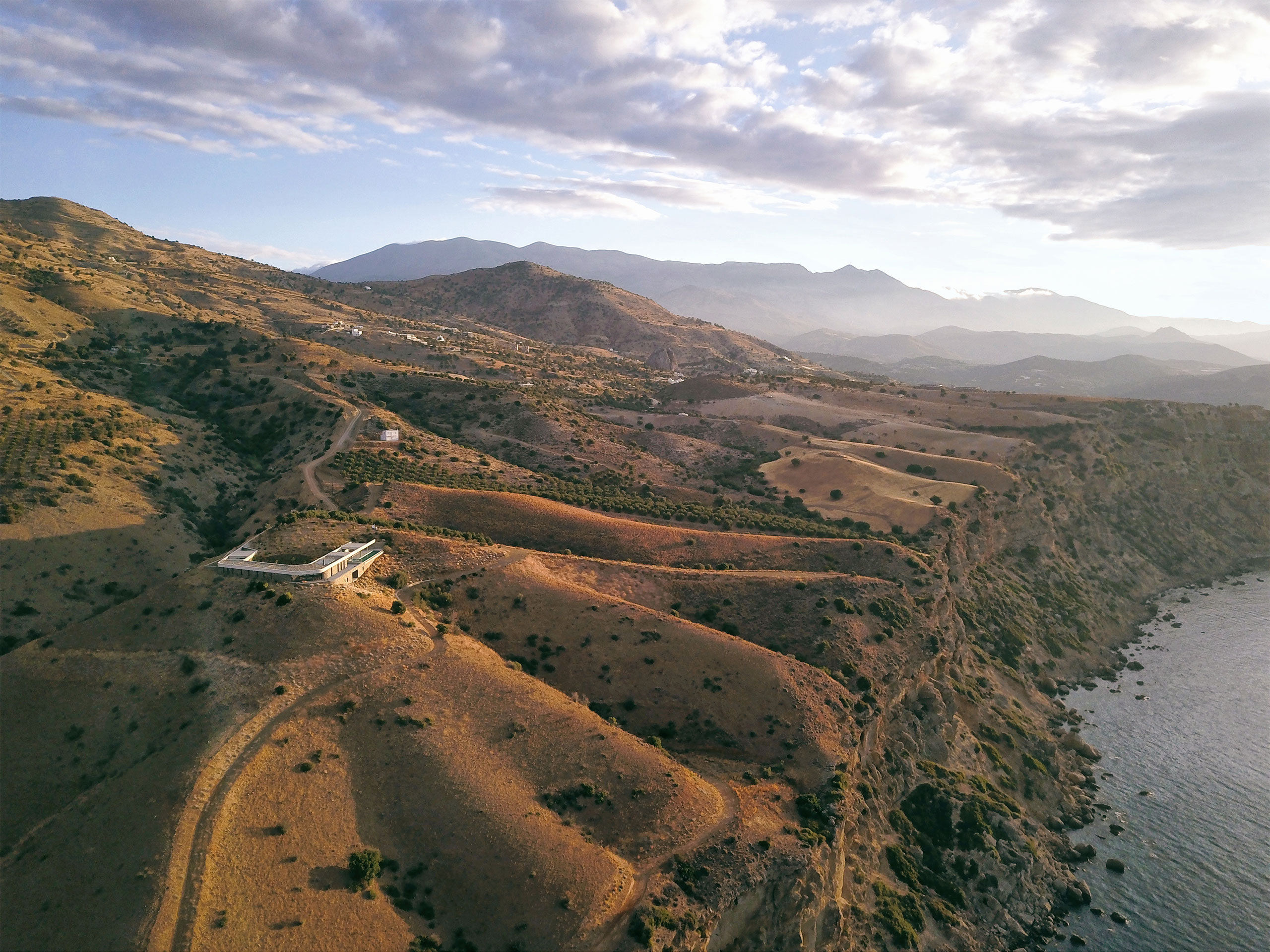
Photography by DECA architecture.
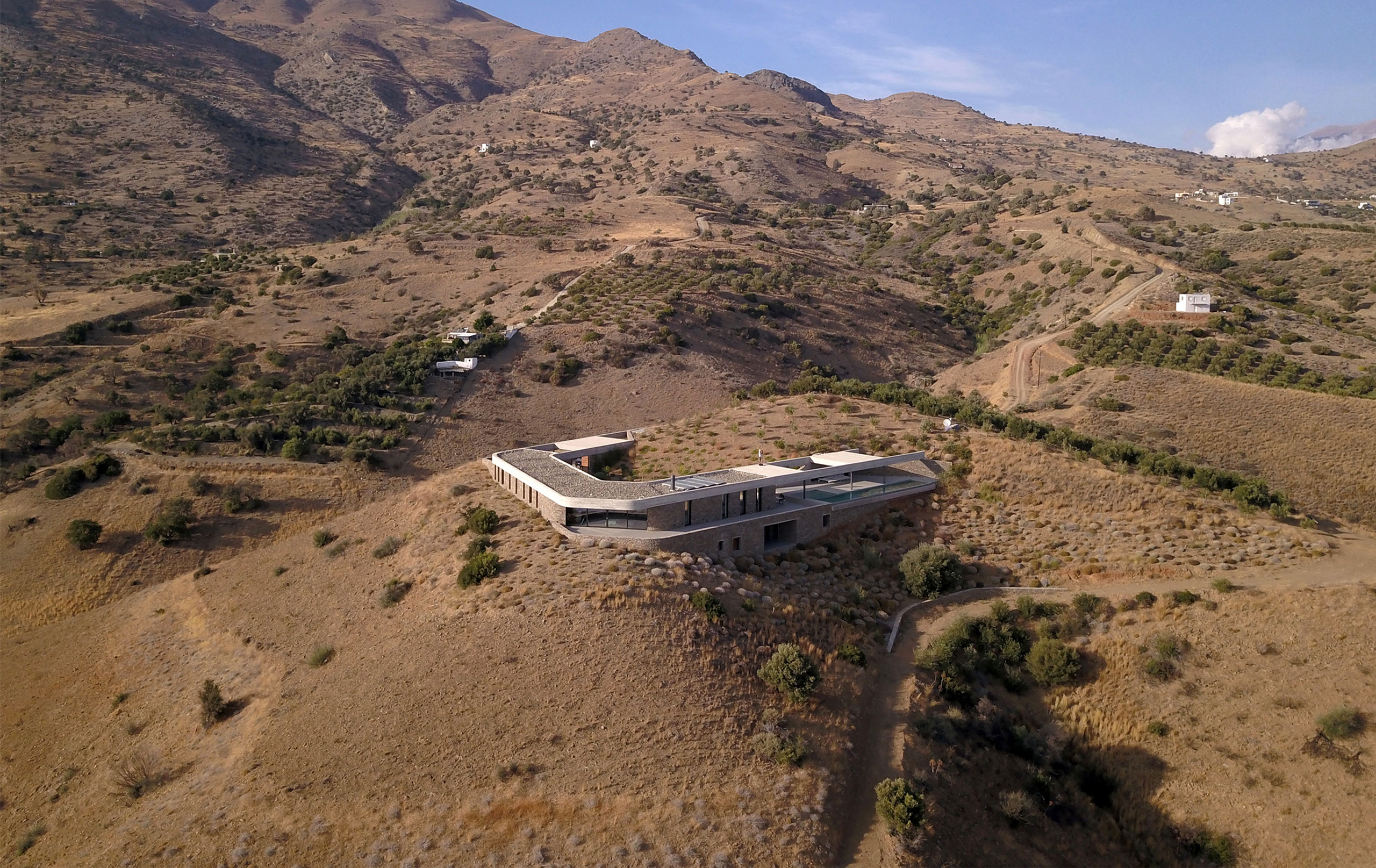
Photography by DECA architecture.
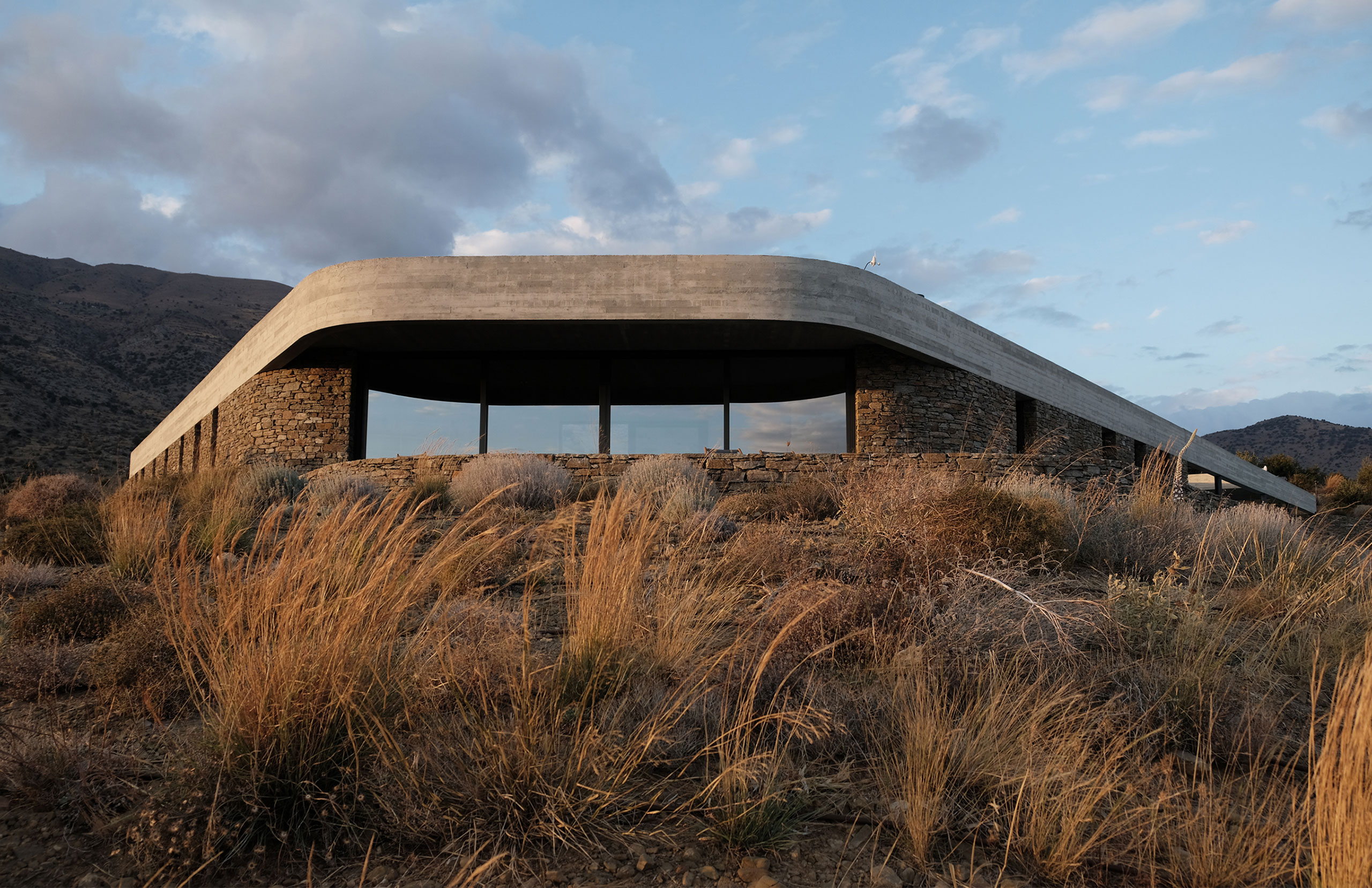
Photography by DECA architecture.
The house is half-buried atop a hilltop amid an arid landscape of scrubland near the picturesque seaside village of Agia Galini, which when translated from the original Greek (Saint Serenity) evocatively encapsulates the laidback ambience of southern Crete. Tracing the contours of the mountainous terrain, the U-shaped floorplan allows uninterrupted views from every room as well as ensures that the building doesn’t distort the natural landscape. In fact, the concept of land preservation was a key element of the project and included concerted efforts to “heal” the scars inflicted by failed efforts to carve out new roads by using the same material extracted from the site during the house’s construction.
Another advantage of the house’s ring-like form is the creation of an internal garden that spills out of the building’s confines to extend across the hilltop. Conceived in the team’s words as “an oasis in the beautiful yet harsh environment”, the garden is planted with aromatic shrubs and citrus trees that create a temperate microclimate. Along with sustainability features such as natural ventilation, thermal mass and solar panels, the team has ensured that the house’s environmental footprint is as minimal as its actual footprint.
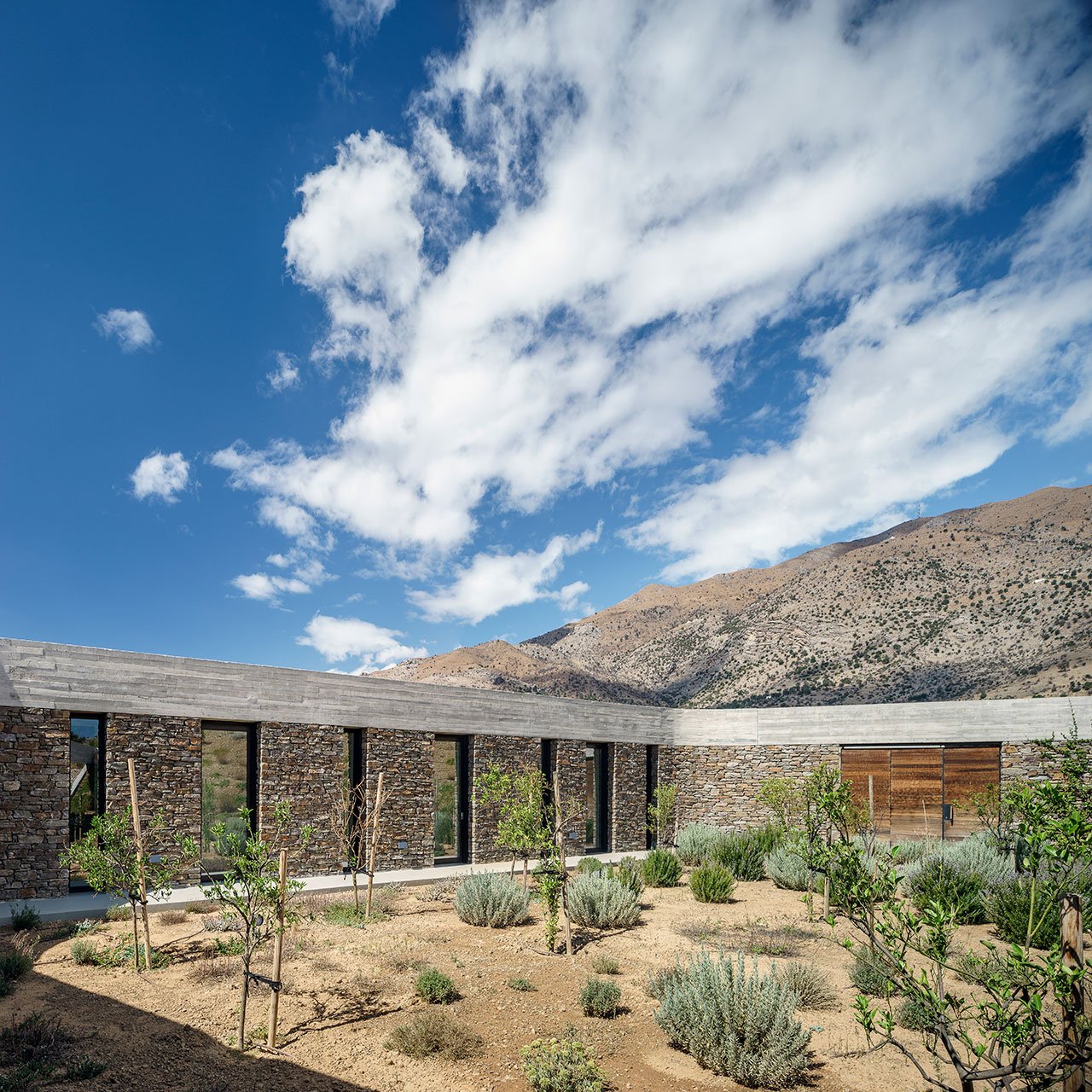
Photography by George Messaritakis.
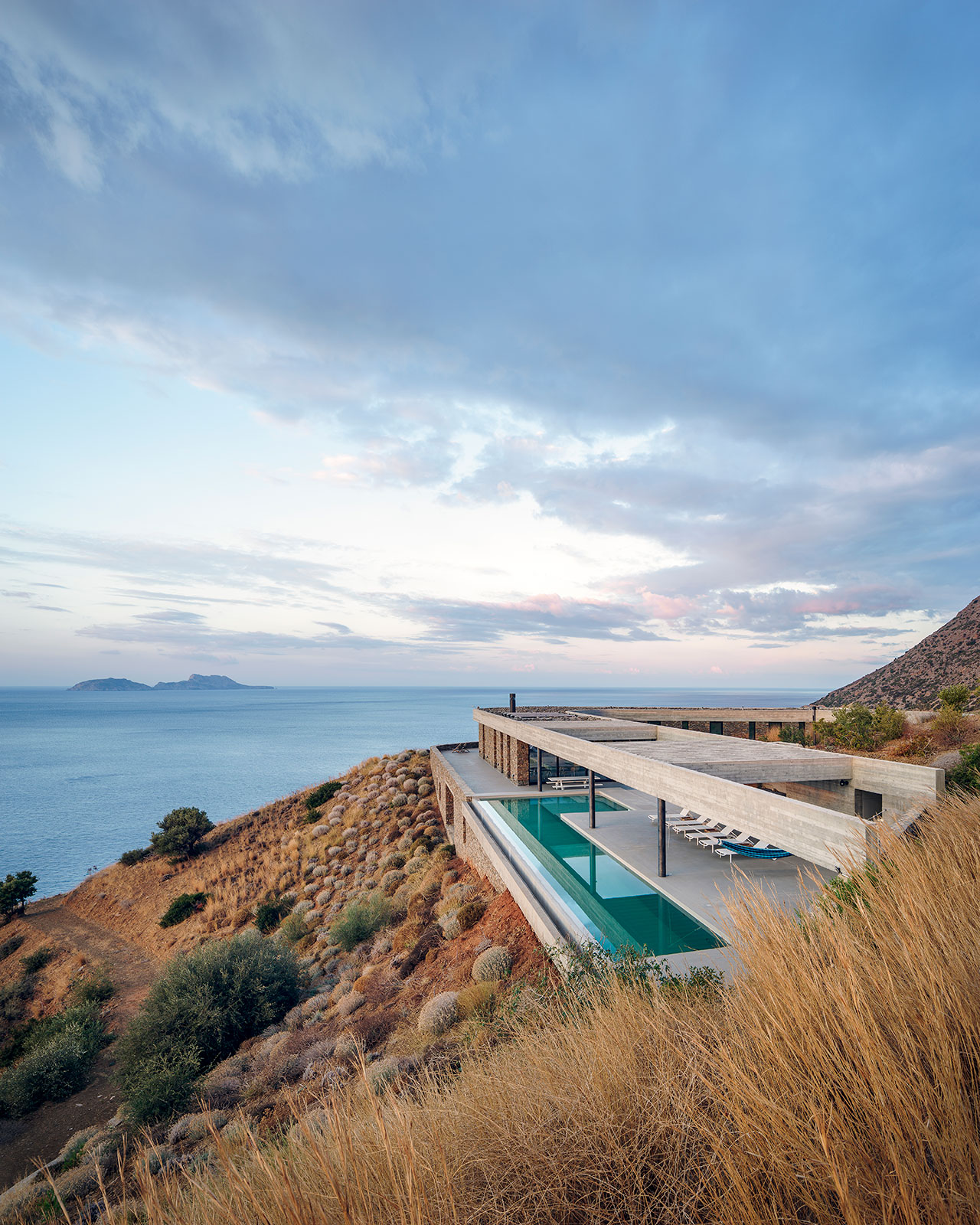
Photography by George Messaritakis.
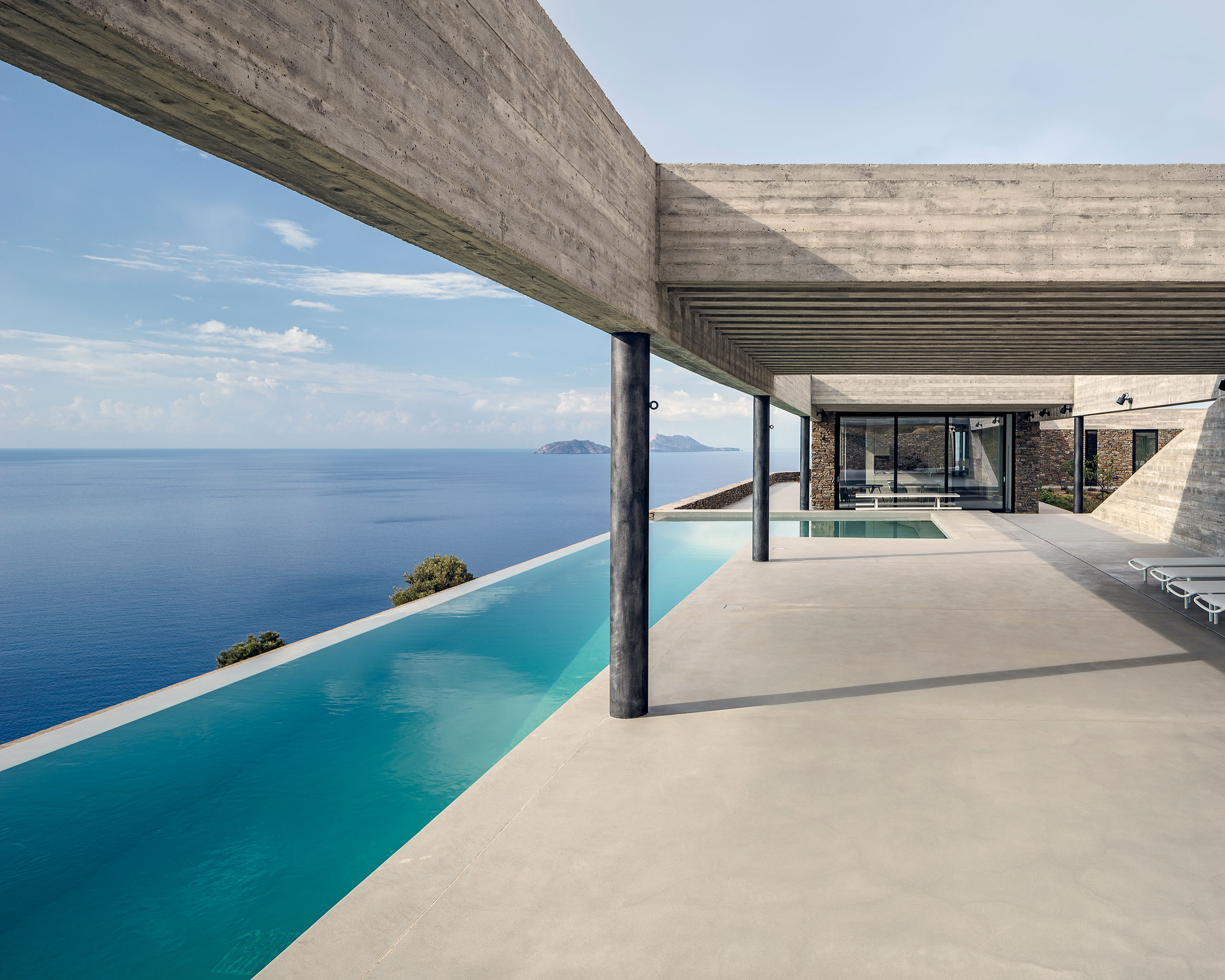
Photography by George Messaritakis.
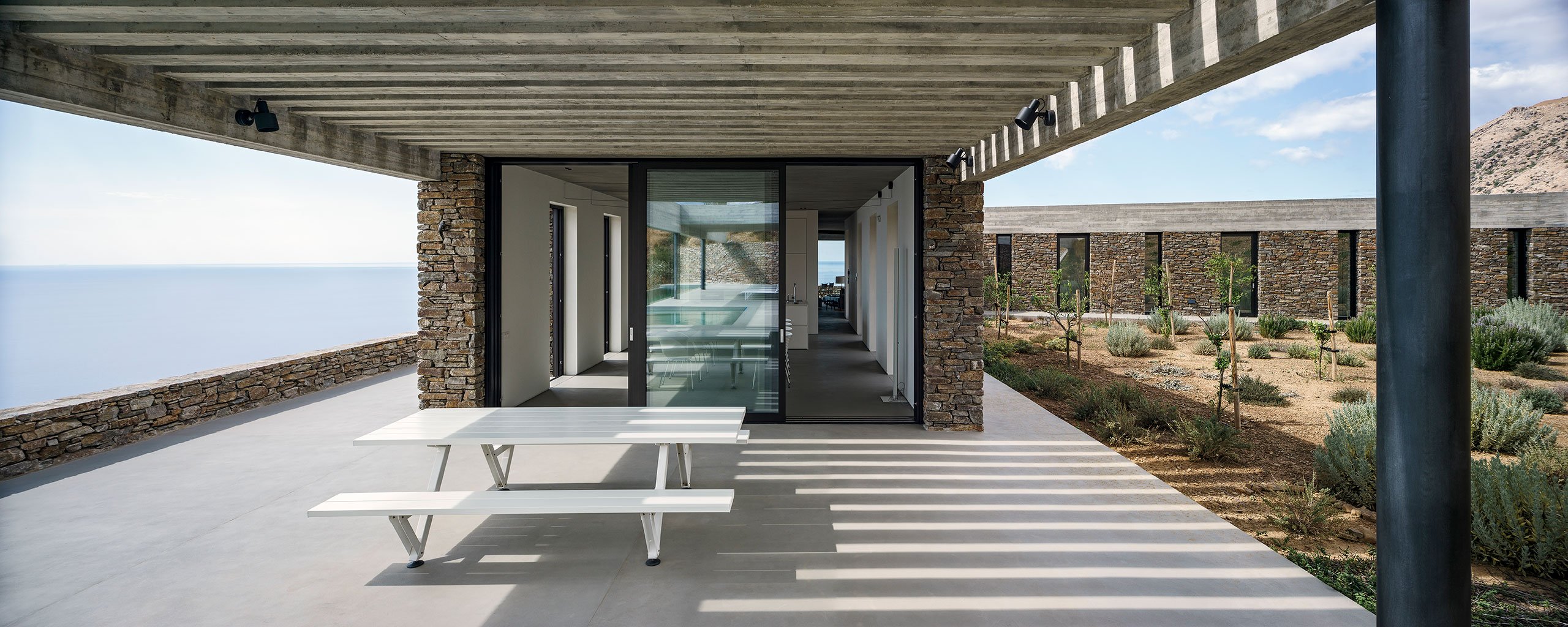
Photography by George Messaritakis.
Enjoying the widest views, an open-plan living area takes centre stage at the apex of the U-shaped floorplan, flanked by the kitchen and dining area on the one side and the private quarters on the other. An outdoor dining area, infinity pool and pool terrace complete the public wing, while a shaded parking area extends beyond the bedrooms, with additional spaces in the basement level.
While the exterior is marked by the traditional stonemasonry, inside, white plaster walls create bright and airy spaces in combination with large, floor-to-ceiling windows. Add in the concrete floors and ceilings, muted white and grey colour palette, and the sparse furnishings of contemporary minimalism and you get a highly sophisticated aesthetic of pared down elegance which crucially doesn’t steal the show from the dramatic views of the desert-like surroundings.
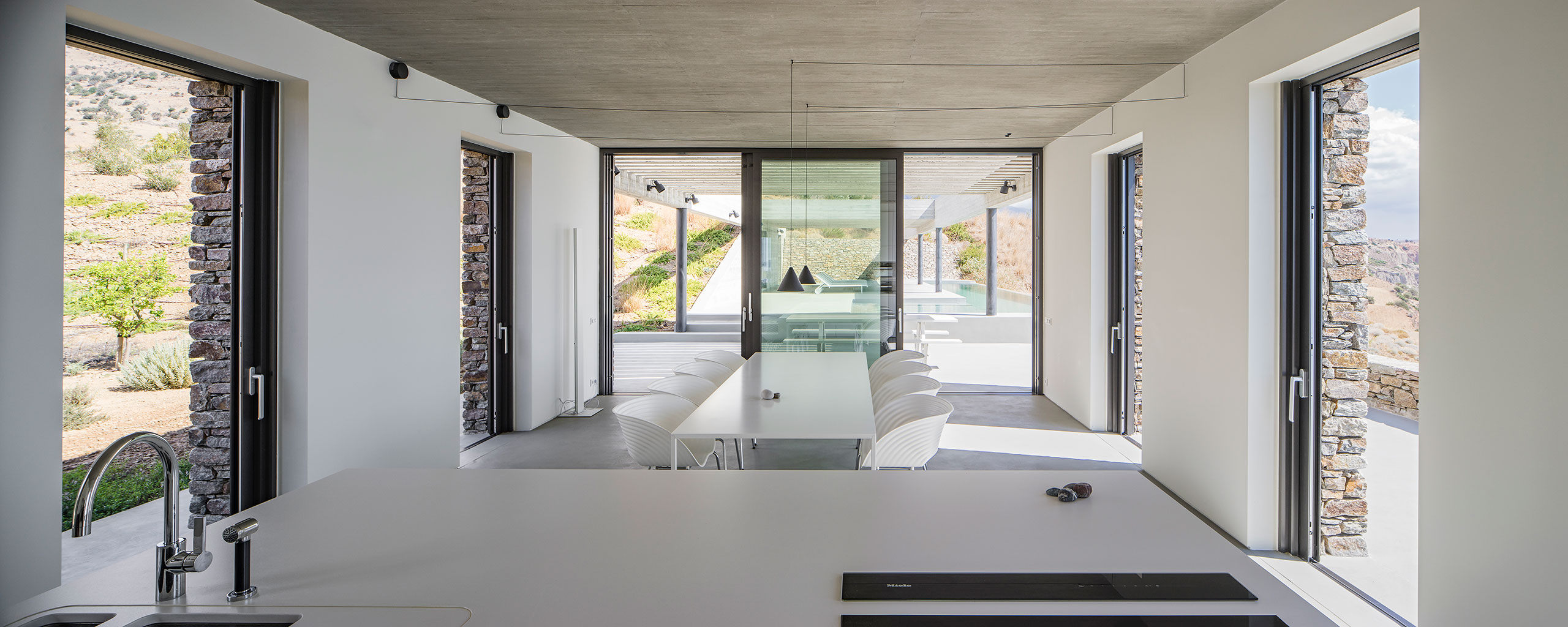
Photography by George Messaritakis.
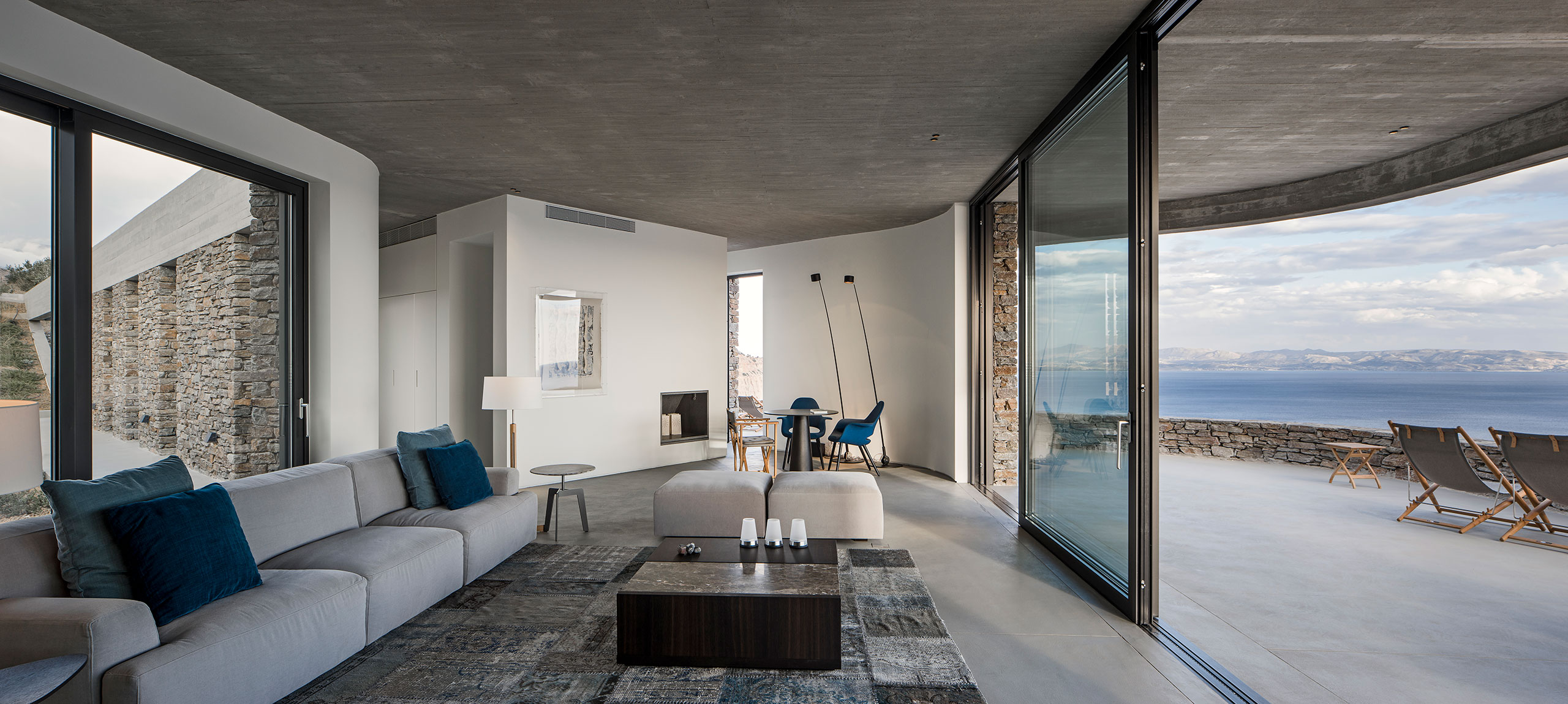
Photography by George Messaritakis.
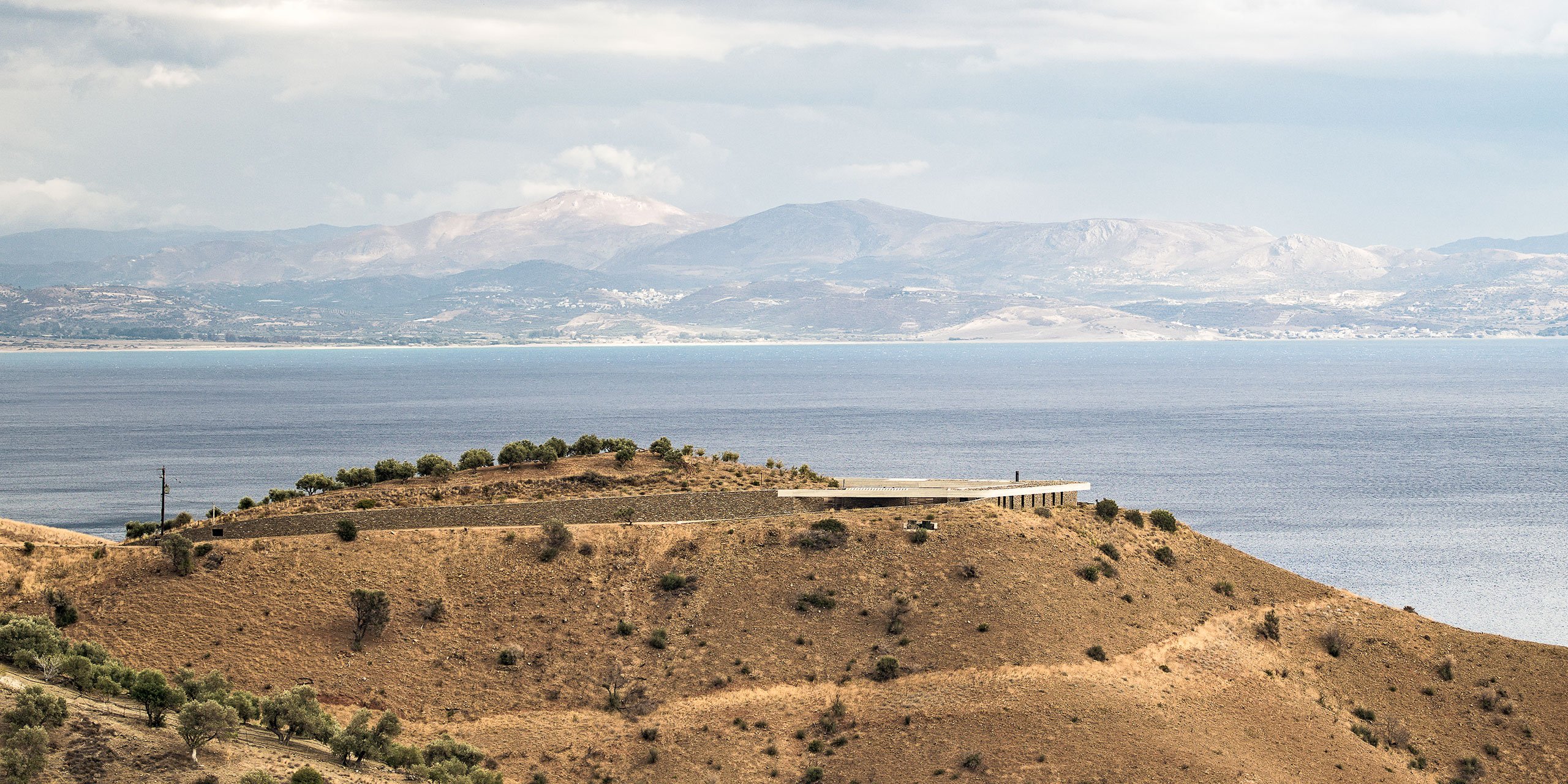
Photography by George Messaritakis.
