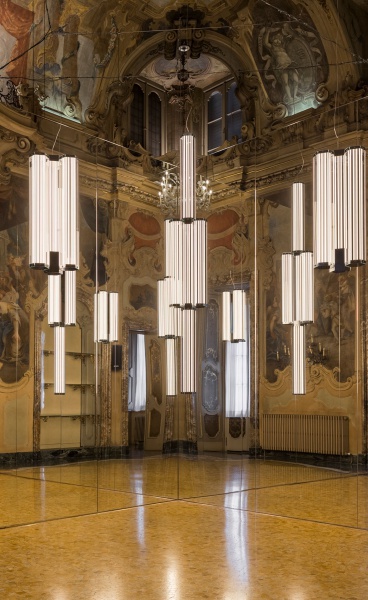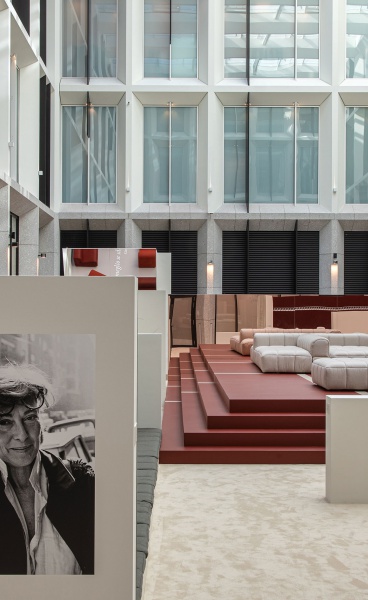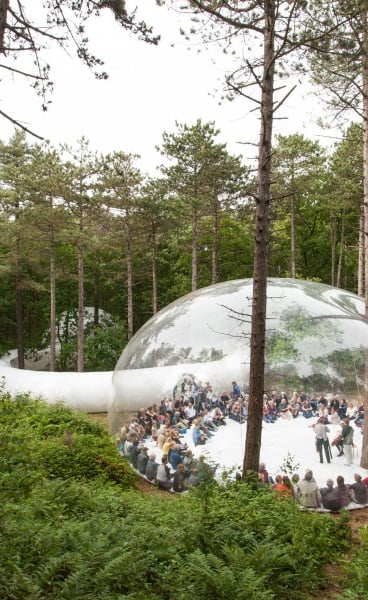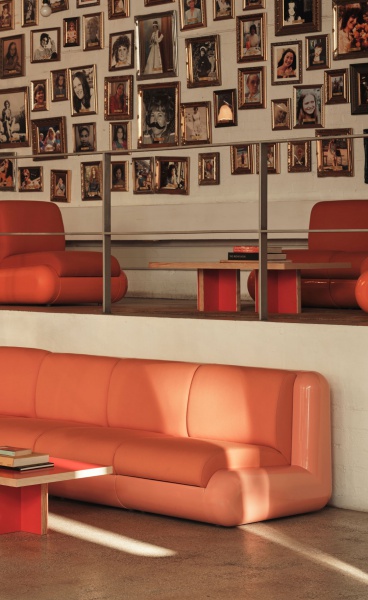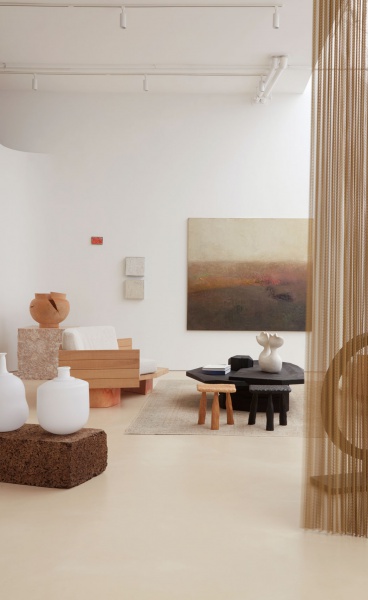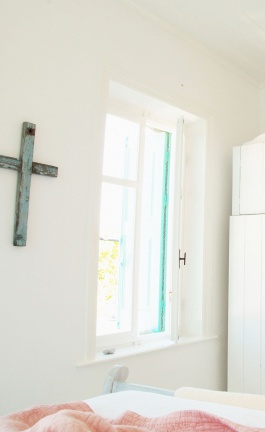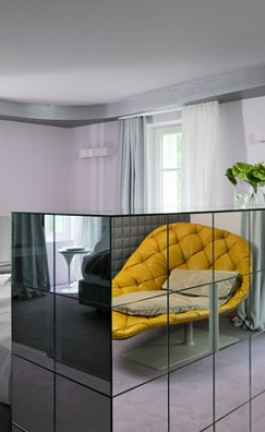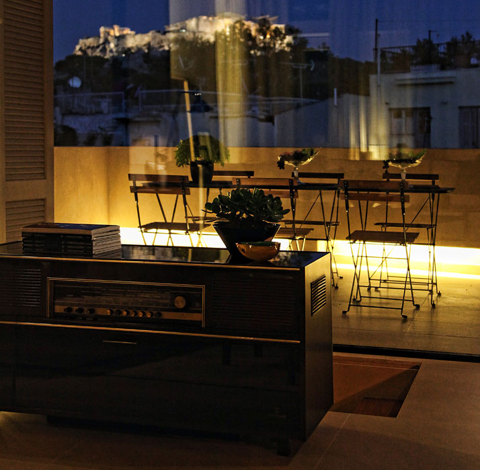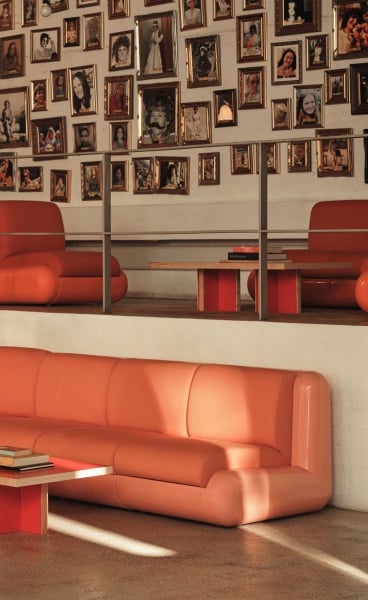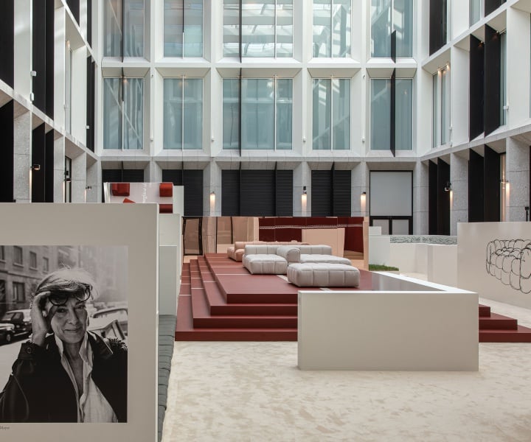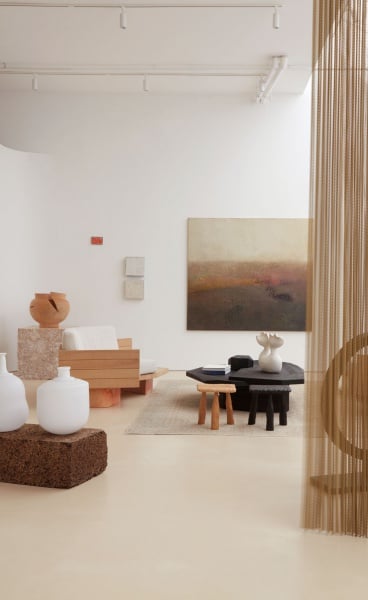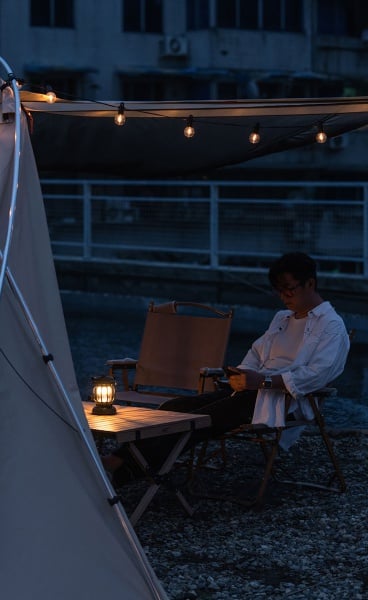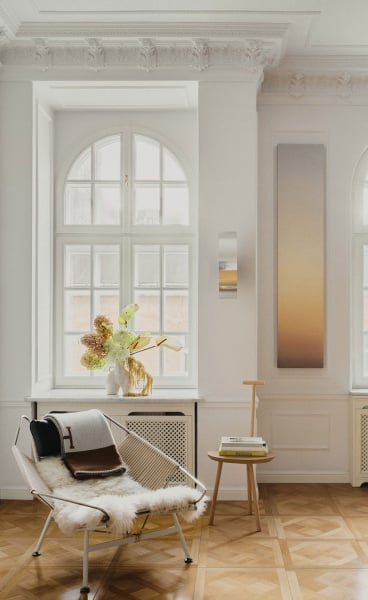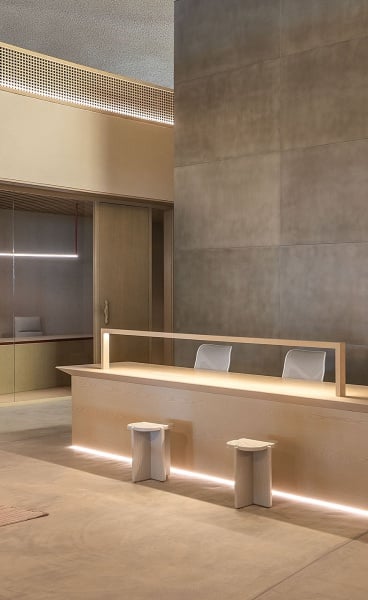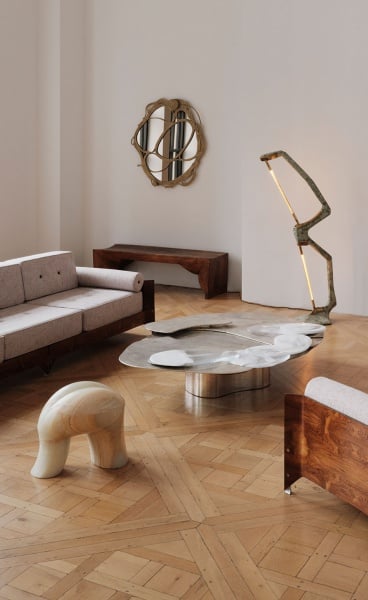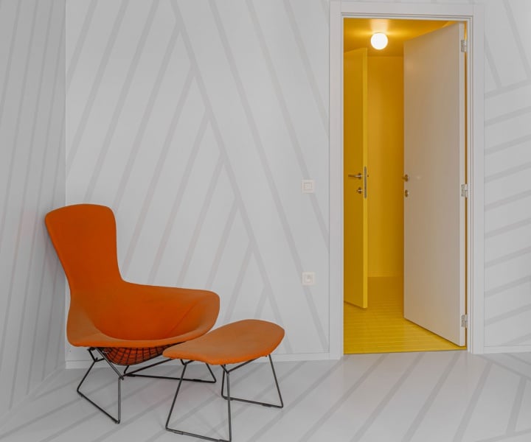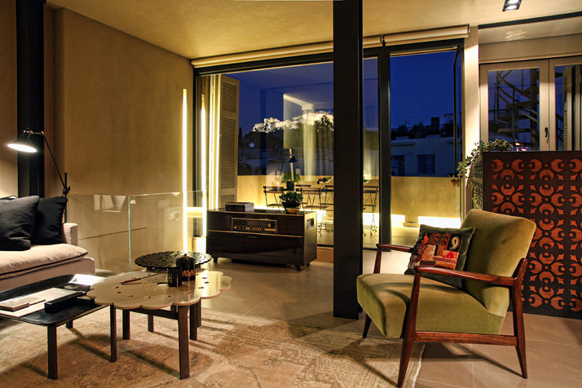
photo © Ioanna Roufopoulou
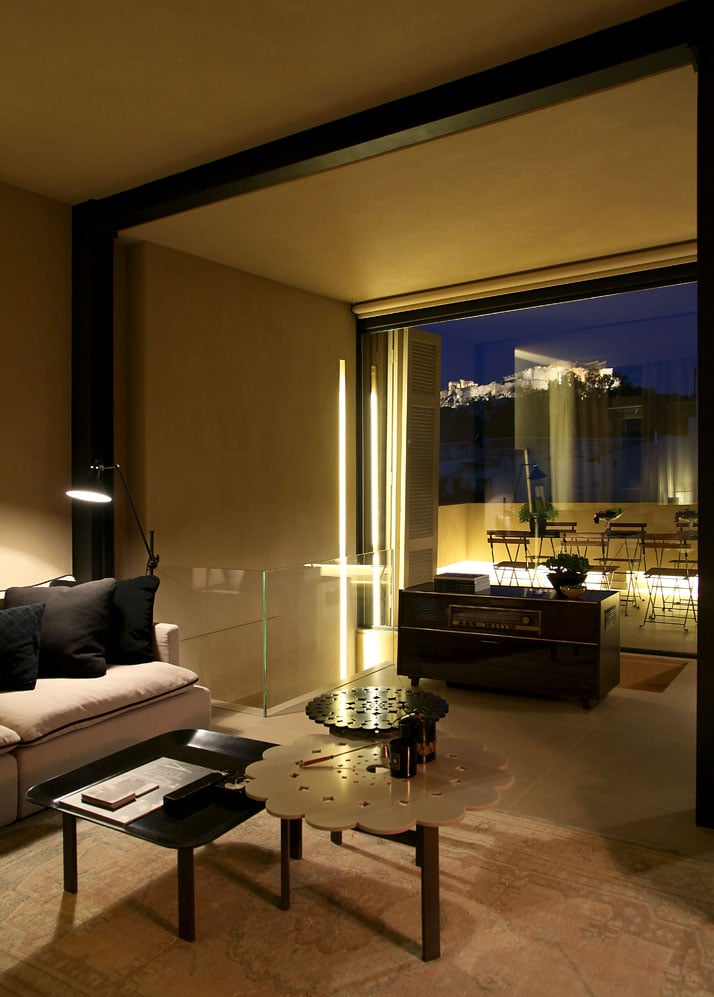
photo © Ioanna Roufopoulou
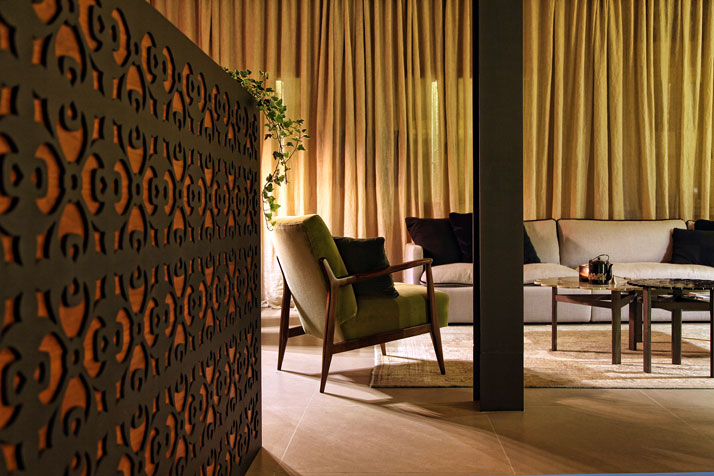
photo © Ioanna Roufopoulou
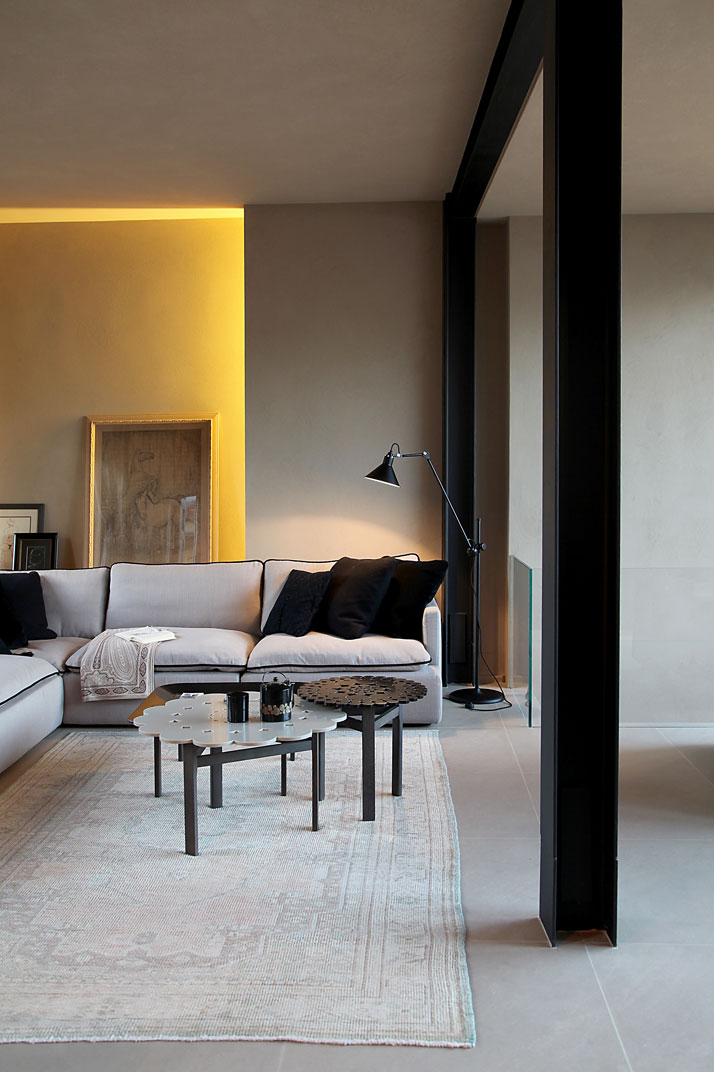
photo © Ioanna Roufopoulou
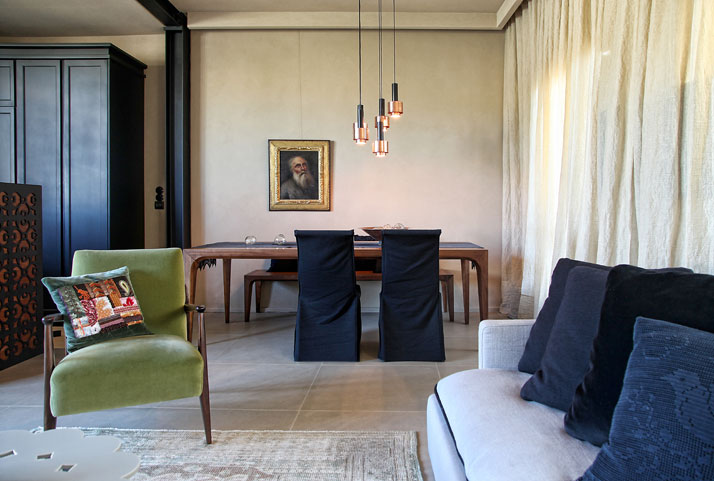
photo © Ioanna Roufopoulou
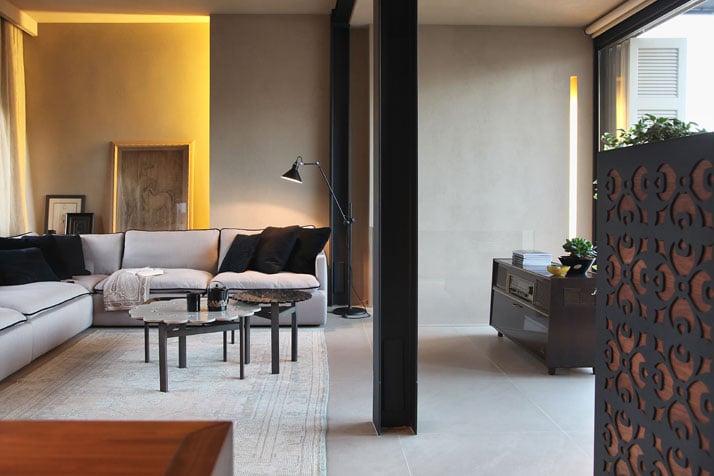
photo © Ioanna Roufopoulou
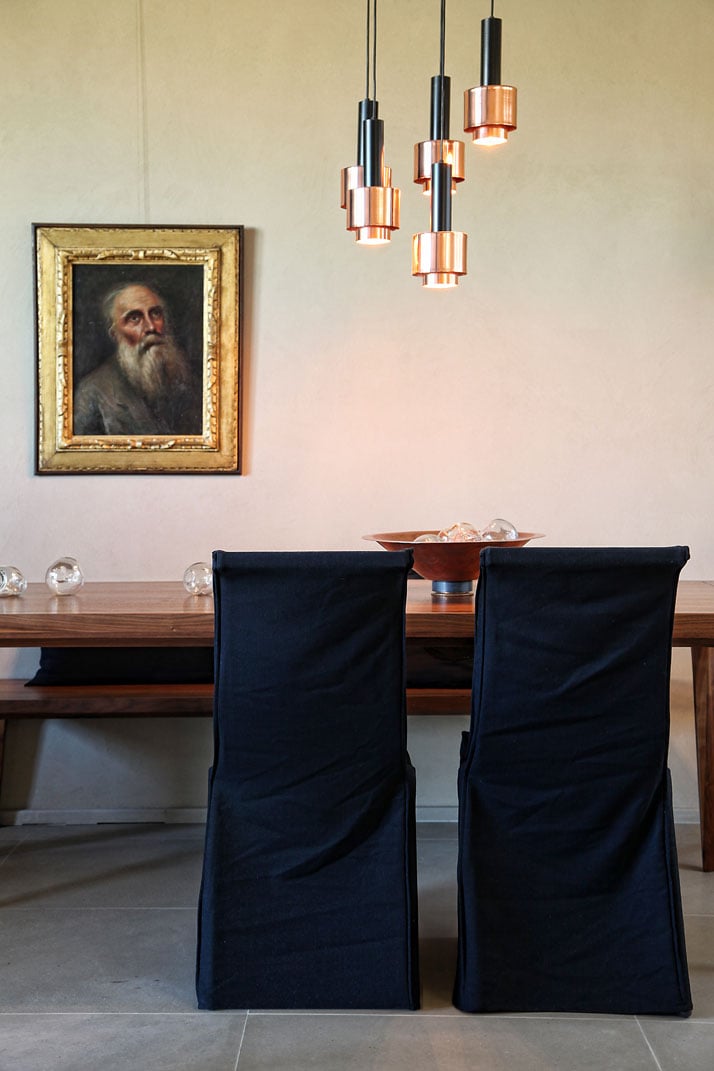
photo © Ioanna Roufopoulou
The reconfiguration of the rooms in the house in question was extreme, as Greek architect Minas Kosmidis literally turned the house upside down by positioning the bedrooms on the ground floor in order to maximise the property’s space and potential (the dominant reason behind all of this will be revealed further on). The premise behind reworking the space was to both meet the owner’s practical needs and enhance the house’s overall flow and style. The result: a practical family home that is also super stylish thus ticking all the right boxes. Features like the bold and striking walnut staircase display the highest quality of craftsmanship and has been designed to last. As the ground-floor is lit only through the two windows that overlook the street, walls and doors were removed and replaced with big movable wooden panels complete with walnut finishes. Practical but also incredibly striking, they bring a fresh dynamic to the space as they play with dimensions and light. Further evidence of practicality merging with aesthetics is evident in how the spaces flow into each other, providing highly functional as well as sumptuous and unique surroundings.
A muted colour palette together with the strong use of symmetry in the design create a sense of uniformity and harmony. The subtle use of accent colours and bold lines, as is most prominently seen in the metalwork throughout, compliments the simplicity and beauty of the design and materials used. The use of natural colours such as beige on the walls and materials such as walnut and marble on the floors adds warmth to an overall simple and monochromatic scheme. The sense of calm and tranquillity you find throughout this house however, is most palpable in the outside spaces that flow outside from the interiors. The veranda, an extension of the living space inside, serves as the perfect place to enjoy long evenings wining and dining with friends.
Now let’s talk about this house’s piece de resistance…the view! As the back of the second floor of the house looks out over the Acropolis, Kosmidis’ cleverly moved the main living spaces upstairs. The view itself is pretty hard to top and the design of this house has focussed on maximising and exploiting it. And rightly so! From the veranda, steel stairs leads to the terrace from which you can enjoy the superlative views of the never ending Attica skies, the Acropolis, the 'observatory' and the ancient city of Athens. With all of this on the property’s doorstep, it’s really no surprise that the whole design is therefore based on this magical setting – where the inside and outside walls are painted in the same colour and even the lighting has been designed to bring the magic of the Acropolis inside this special house.
This is a beautiful and functional house that encapsulates its location in Thisio, Athens, Greece embracing the magical atmosphere of the Acropolis whilst bringing the Ancient city to life within its walls.
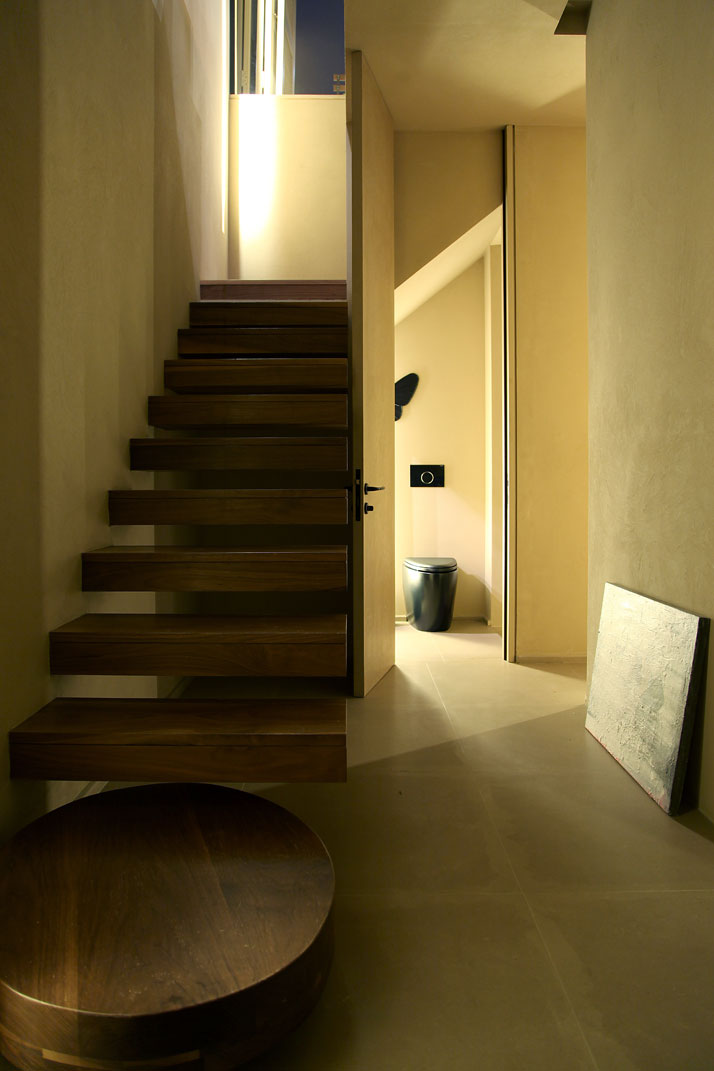
photo © Ioanna Roufopoulou
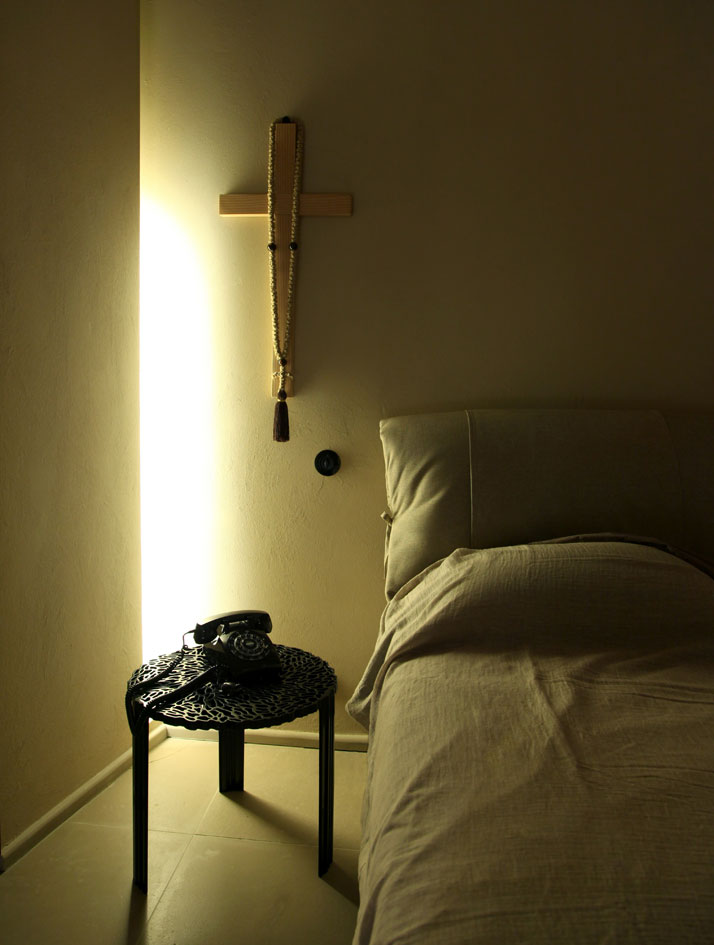
photo © Ioanna Roufopoulou
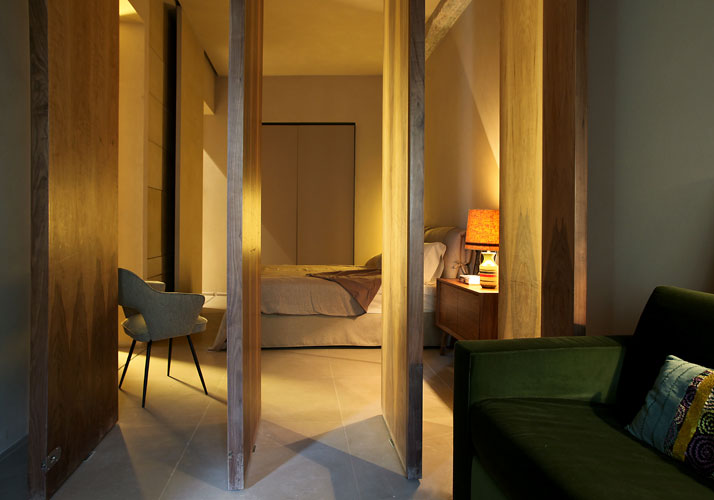
photo © Ioanna Roufopoulou
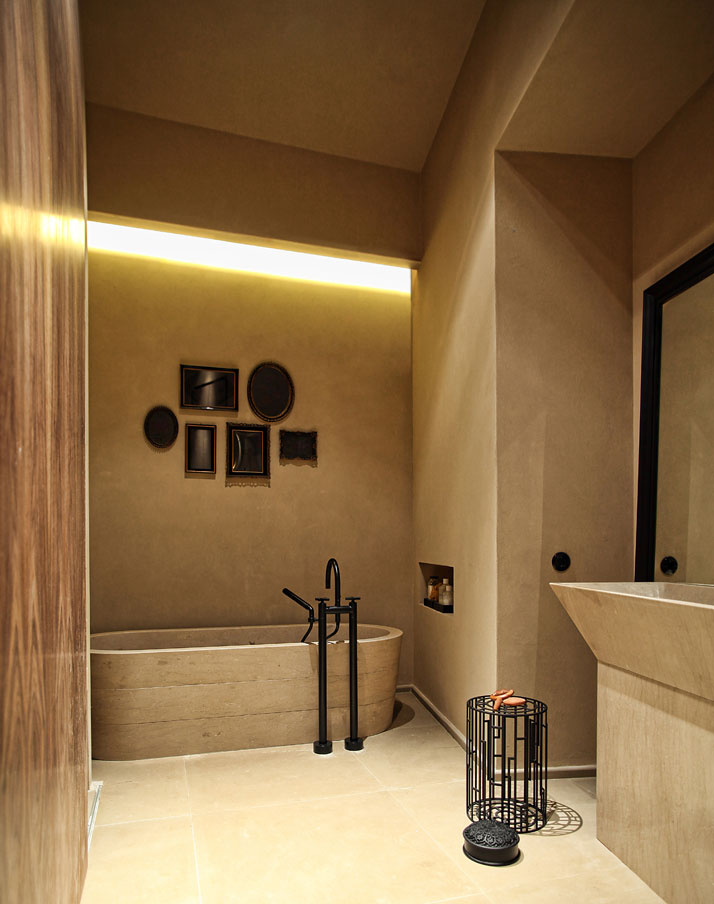
photo © Ioanna Roufopoulou
