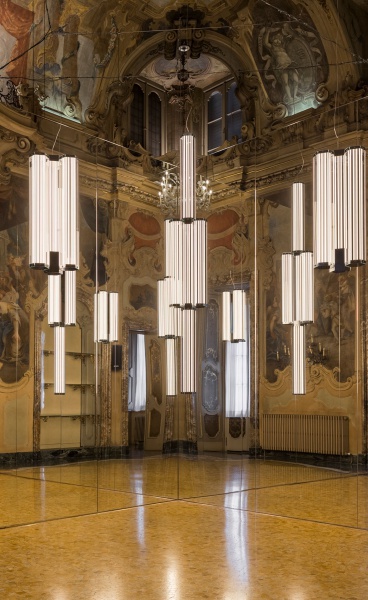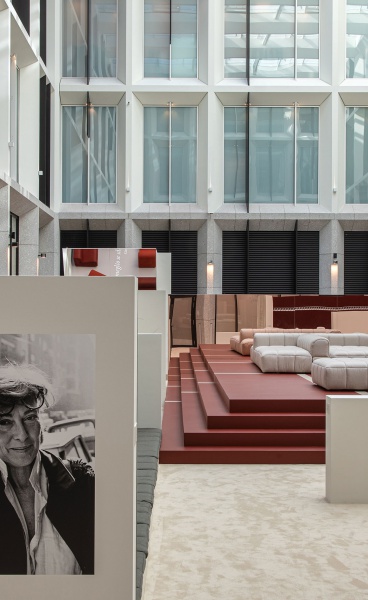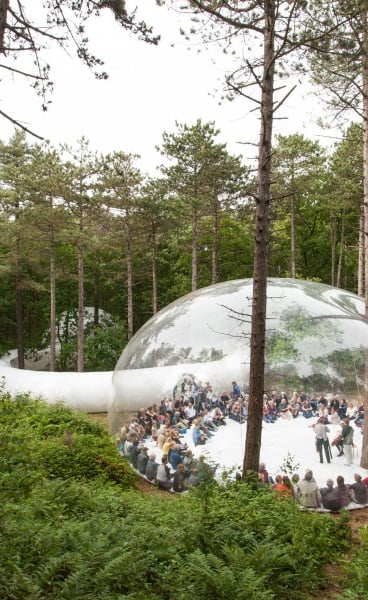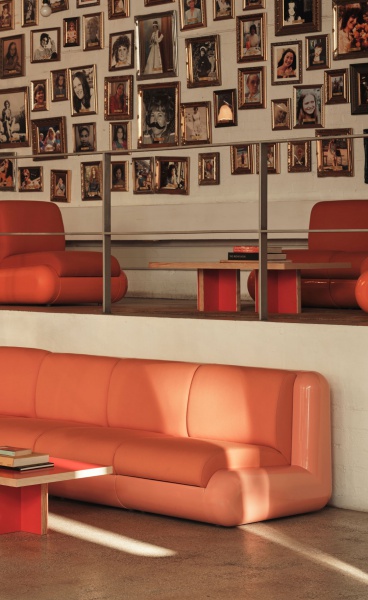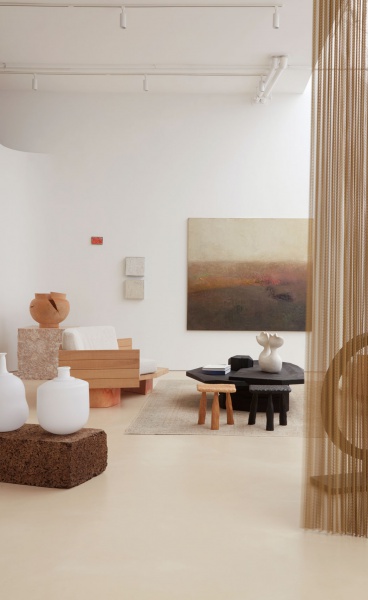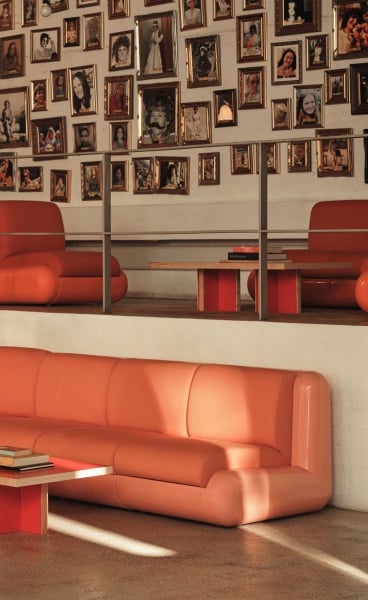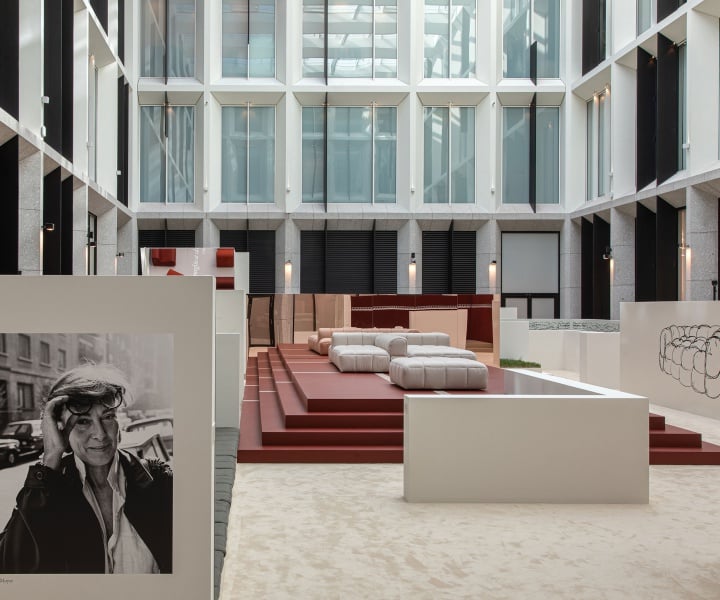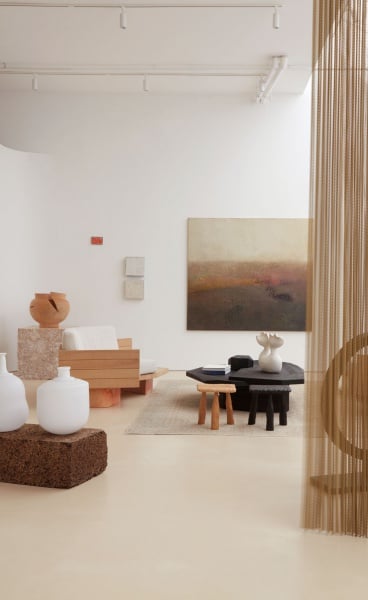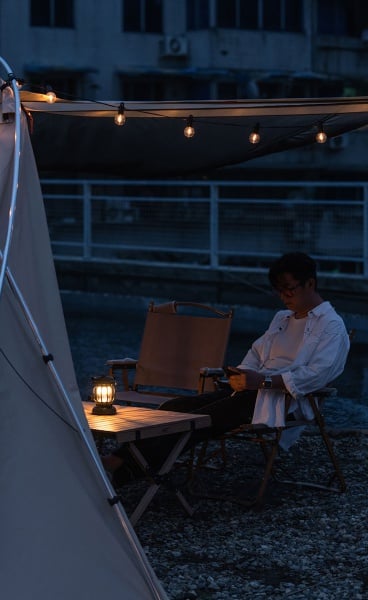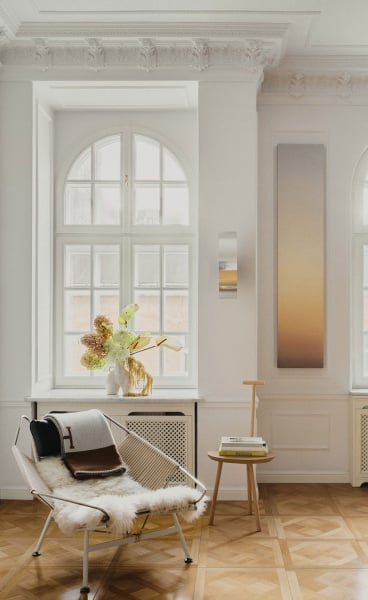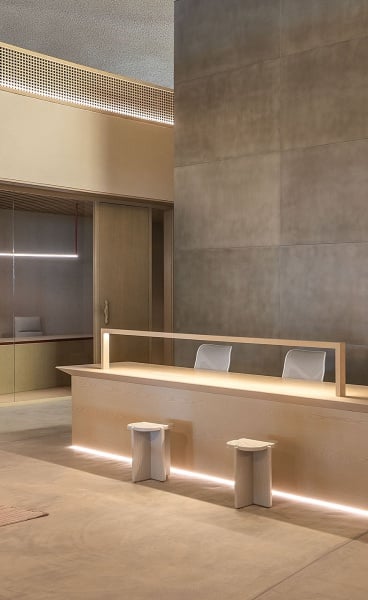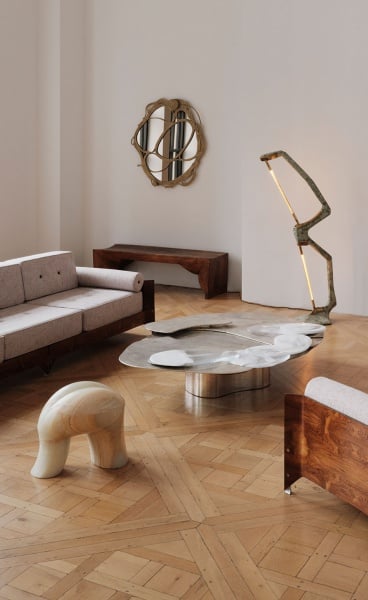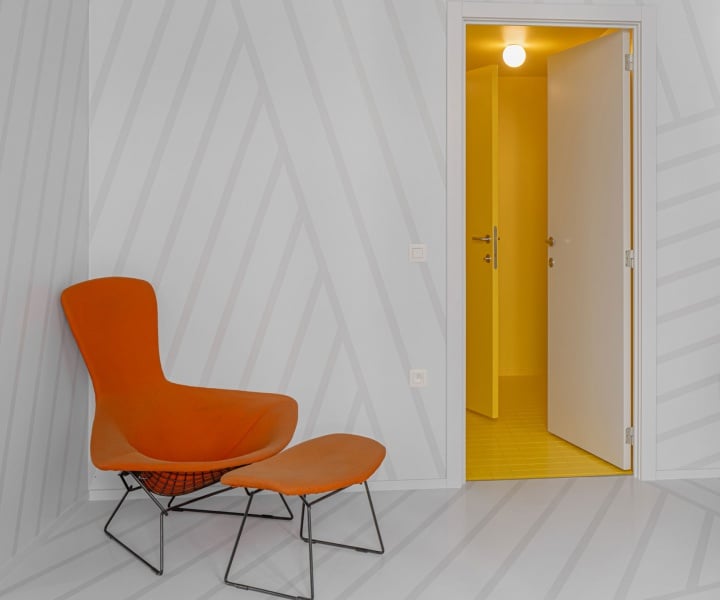Project Name
TWA HotelPosted in
ArchitectureLocation
Area (sqm)
36,418Completed
May 2019| Detailed Information | |||||
|---|---|---|---|---|---|
| Project Name | TWA Hotel | Posted in | Architecture | Location |
John F. Kennedy International Airport New York,
United States |
| Area (sqm) | 36,418 | Completed | May 2019 | ||
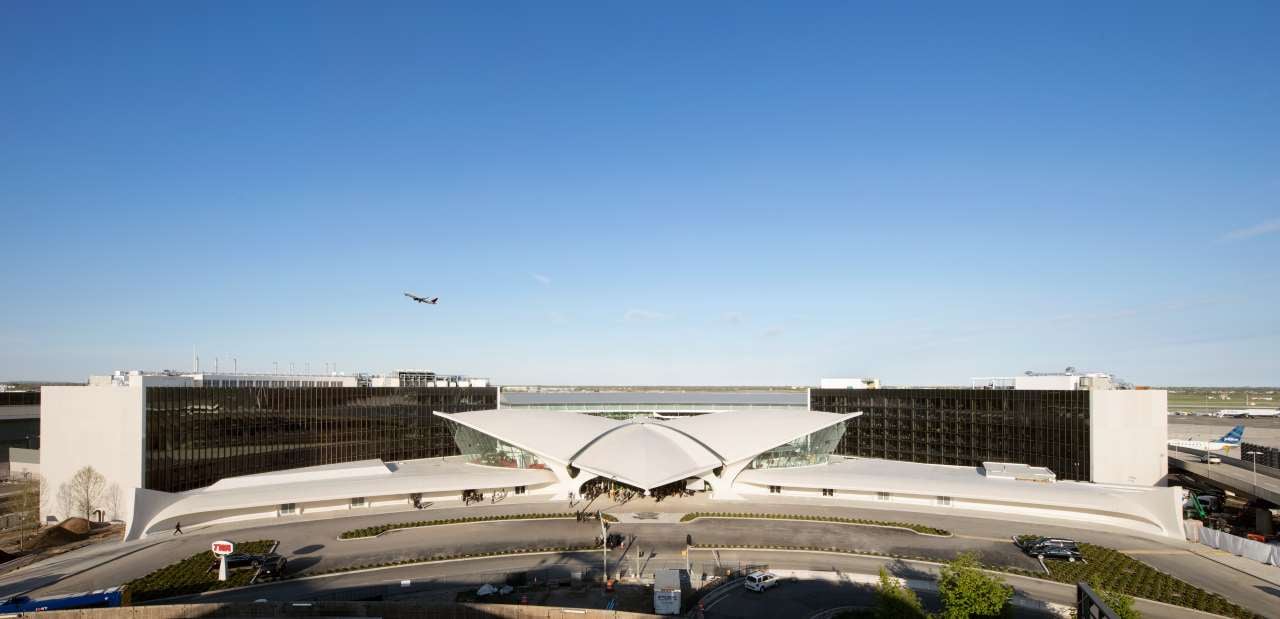
Two brand new wings behind Eero Saarinen’s historic terminal house the TWA Hotel’s 512 guestrooms.
Courtesy of TWA Hotel. Photo by David Mitchell.
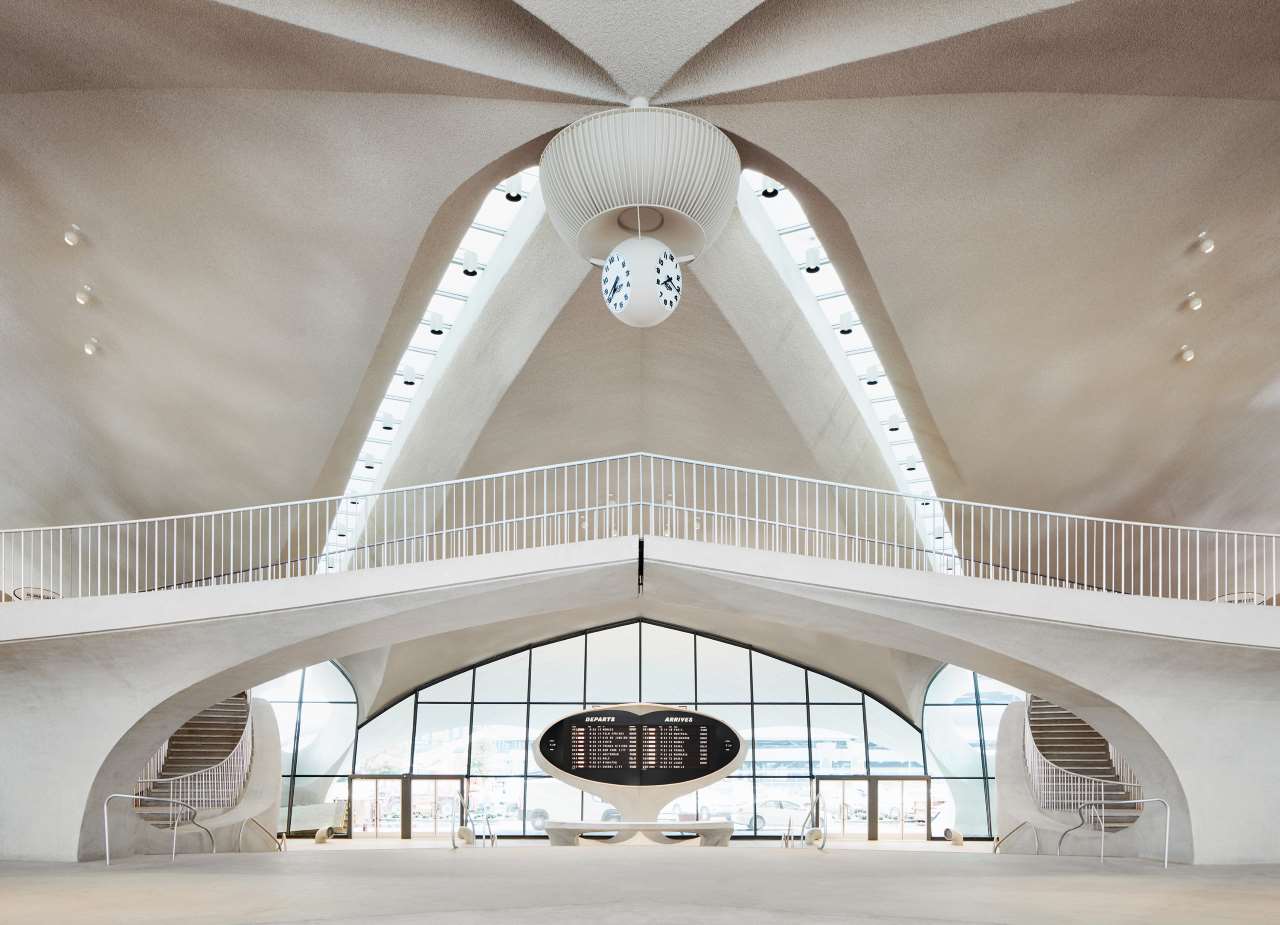
Eero Saarinen’s soaring terminal serves as the heart of the TWA Hotel.
Courtesy of TWA Hotel. Photo by David Mitchell.
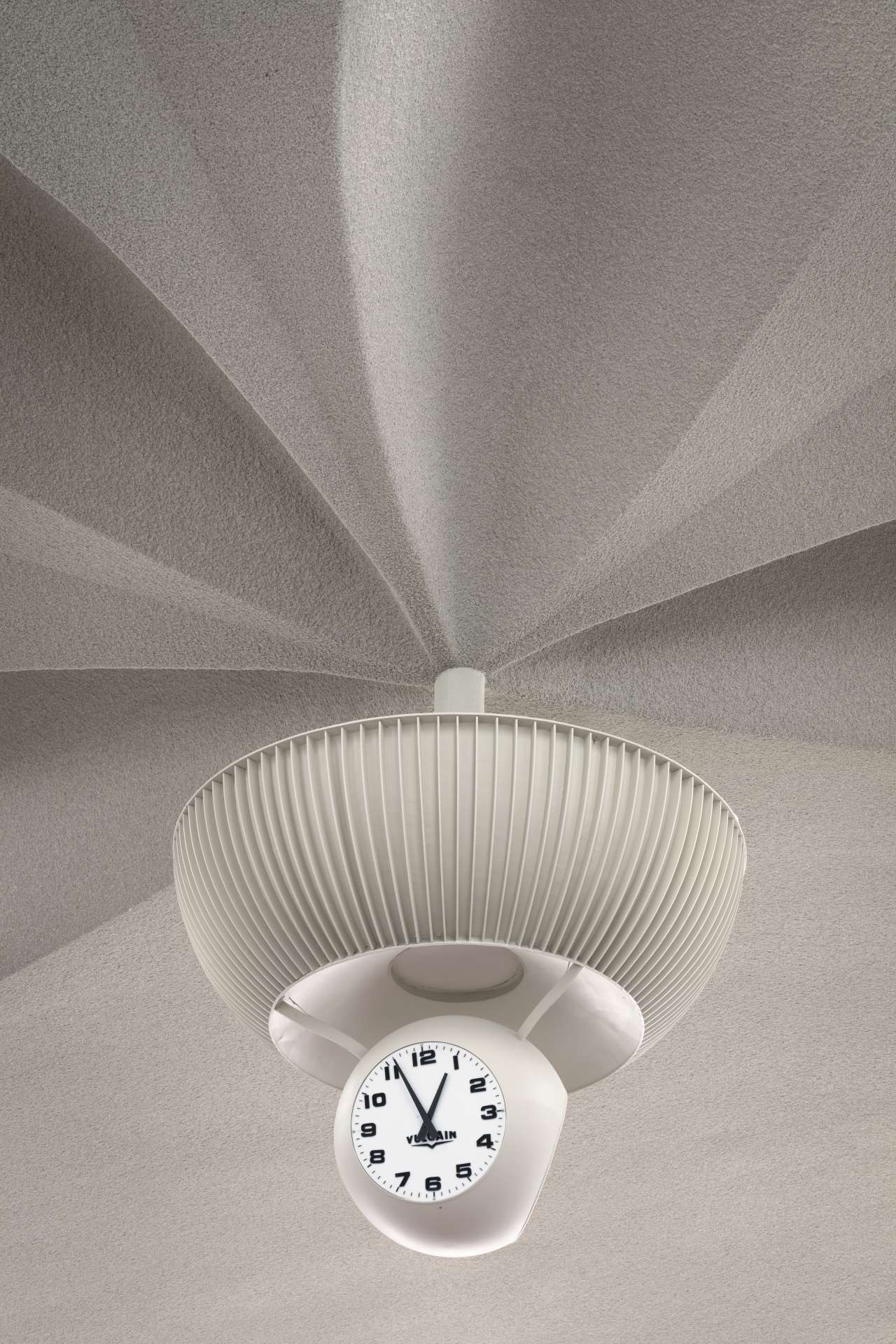
The Flight Center’s signature Vulcain clock ticks on. Photo © Christopher Payne/Esto.
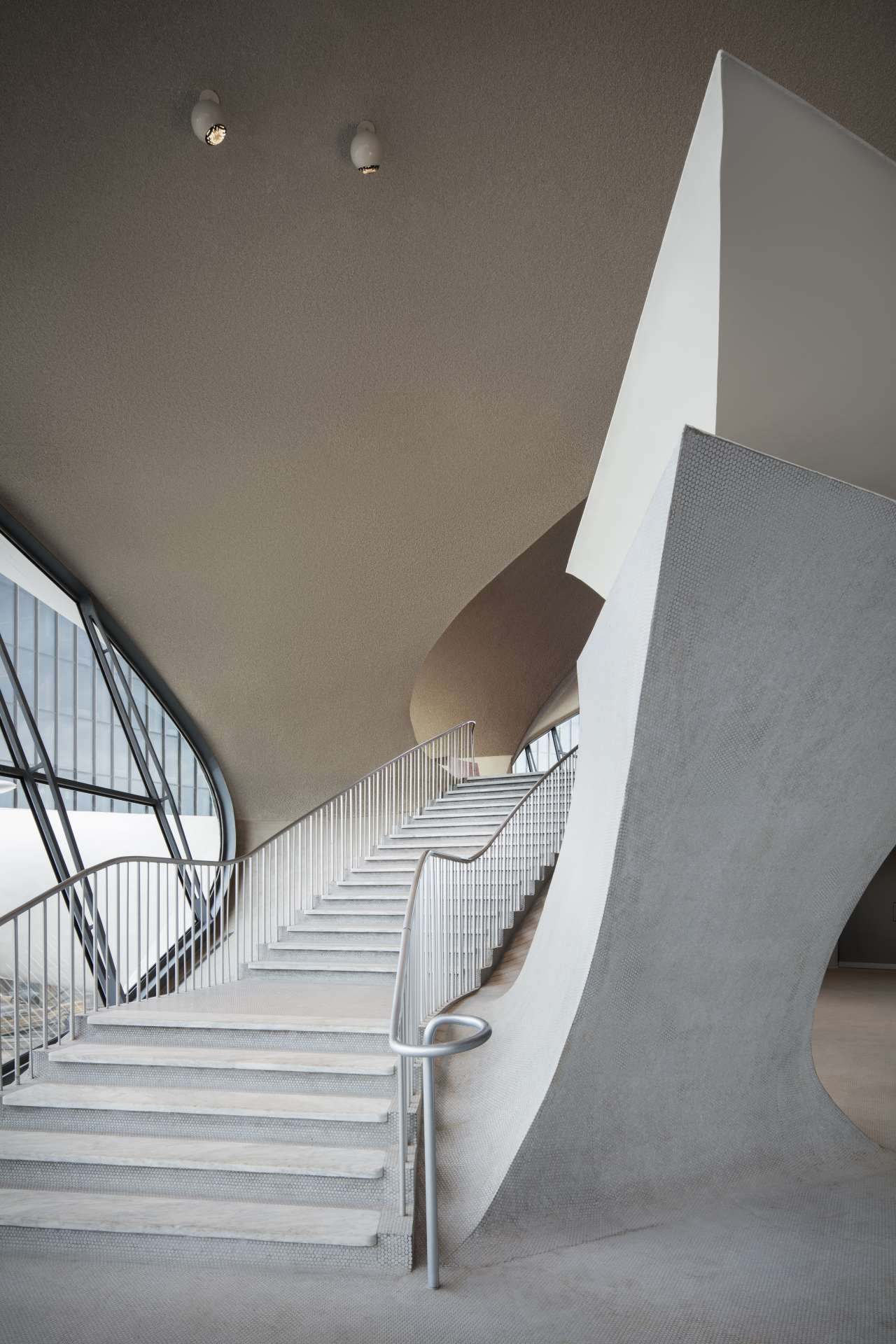
The staircase leading from The Sunken Lounge to the Lisbon Lounge area. Photo © Christopher Payne/Esto.
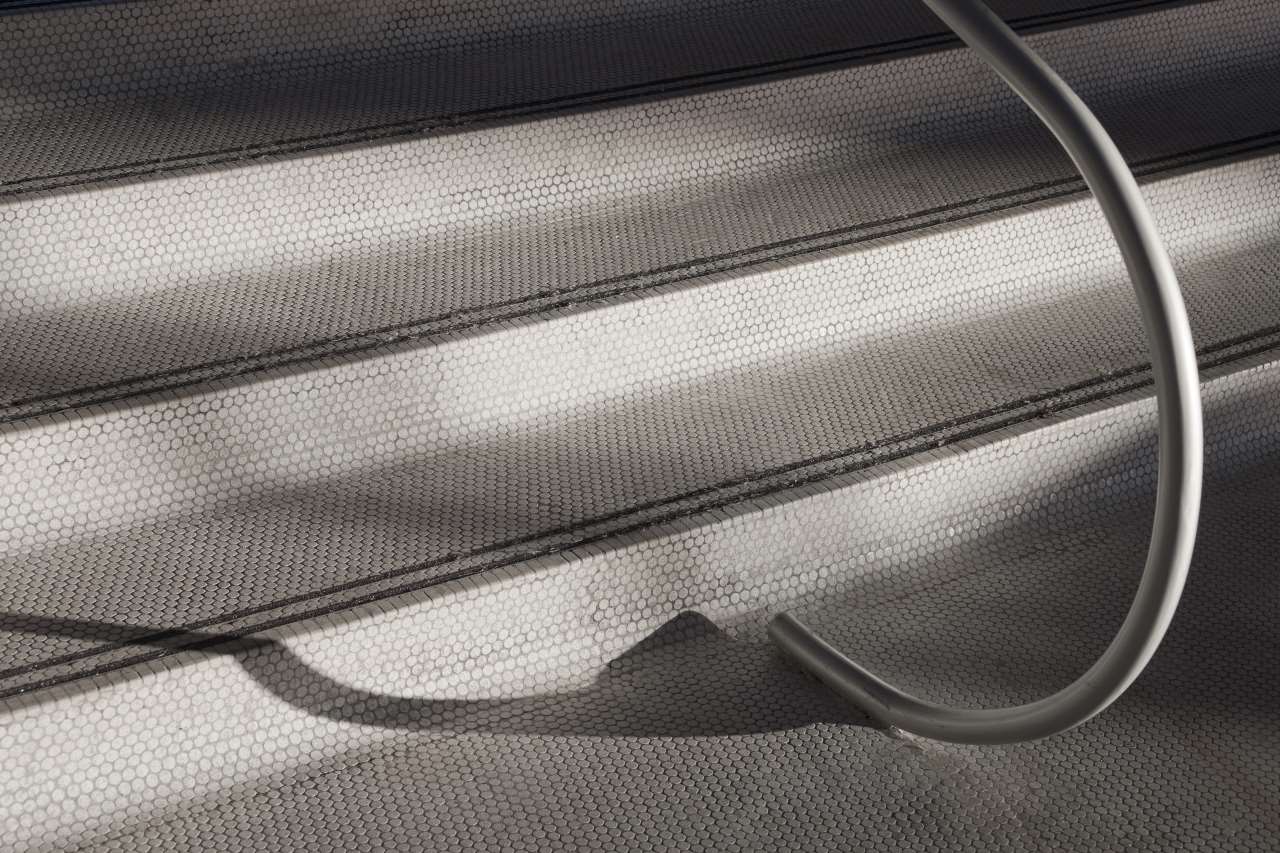
Restored lobby stairs and formed aluminum handrail.
Courtesy of PANY&NJ, Photo by John Bartelstone.
Based on as-built record drawings dating from 1964, Beyer Blinder Belle meticulously restored Saarinen’s masterpiece to its former glory with the same materials painstakingly sourced from around the world, including sample boards housed in the Saarinen Archive at Yale University. From the iconic concrete shell roof segments that have been repaired and soundproofed, the monumental curtain walls and linear skylights that have been fitted with new glazing, to the restored three-sided Vulcain clock, and the revived Chili Pepper Red carpet and ceramic penny tiles, the hotel’s lobby is a mid-century fantasy come true.
Nostalgic as it is, the fluid interiors have however been thoroughly adapted to serve the building’s contemporary function. The hotel’s reception desk occupies what was once the international check-in counter, while the old domestic check-in area serves as a food hall, the counters populated by food vendors and baristas. Undoubtedly, the heart of the restored flight centre beats at the heart-shaped, crimson-coloured ‘Sunken Lounge’. Sporting a new split flap departures board by Solari di Udine, the Italian manufacturer of the terminal’s original displays, underneath which guests sip vintage cocktails once served to TWA’s first class passengers as well as original signature cocktails such as Come Fly With Me, inspired by Frank Sinatra’s 1958 album cover. Cocktails are also served on-board “Connie”, a restored 1958 Lockheed Constellation airplane-turned-cocktail-bar parked on the tarmac outside the ‘Sunken Lounge’, and at ‘Paris Café’ on the mezzanine level. Occupying the terminal’s original Paris Café and Lisbon Lounge, the elegant, light-filled venue serves breakfast, lunch and dinner by Michelin-starred Chef Jean-Georges Vongerichten in a setting right out of Mad Men.

The Sunken Lounge at the TWA Hotel features Chili Pepper Red carpet and authentic penny tile.
Courtesy of TWA Hotel. Photo by David Mitchell.
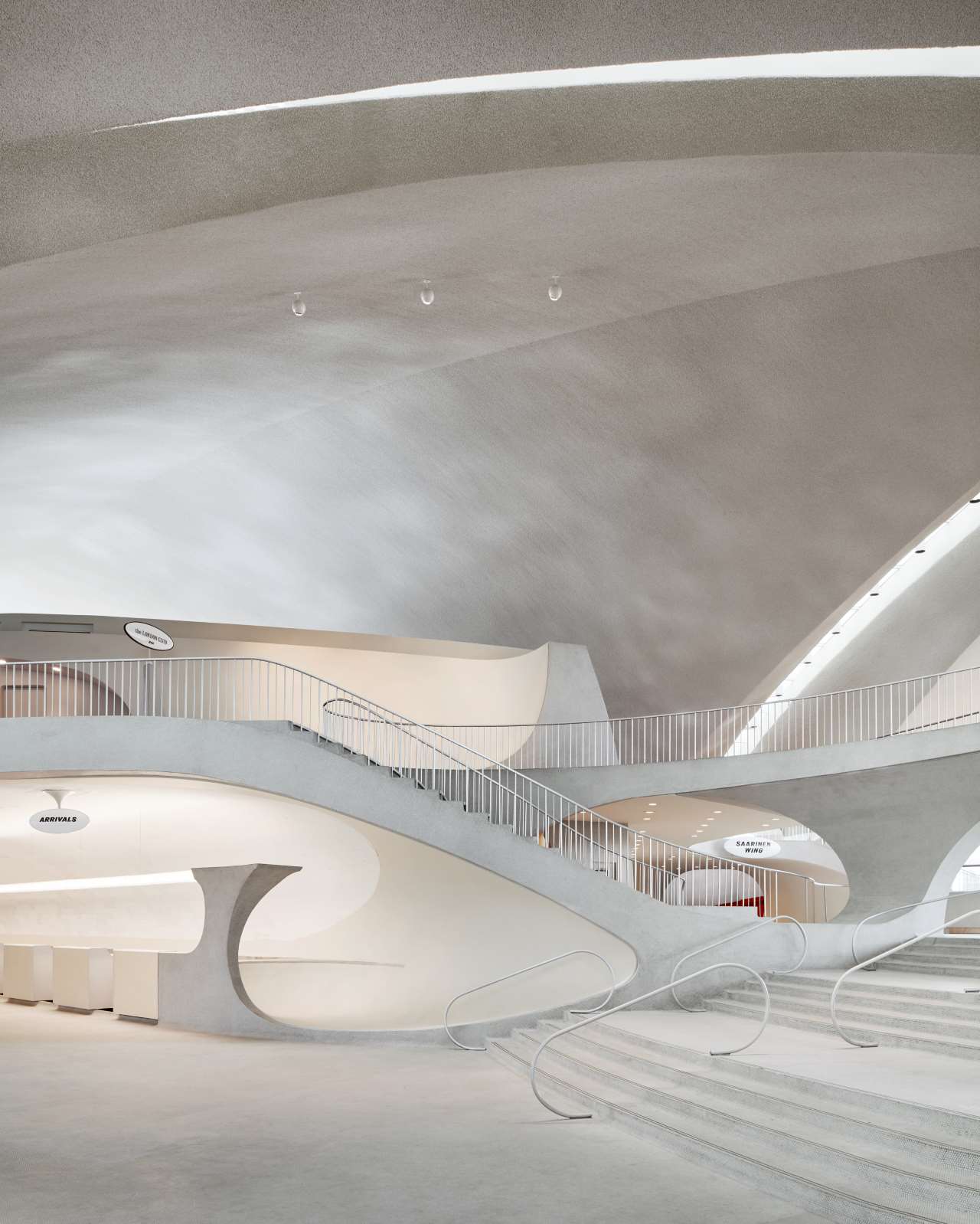
As guests enter, check-in is on the left. Also seen here: stairs to Flight Tube No. 1 and the Saarinen Wing of the TWA Hotel, named for the Flight Center’s architect, Eero Saarinen.
Courtesy of TWA Hotel. Photo by David Mitchell.
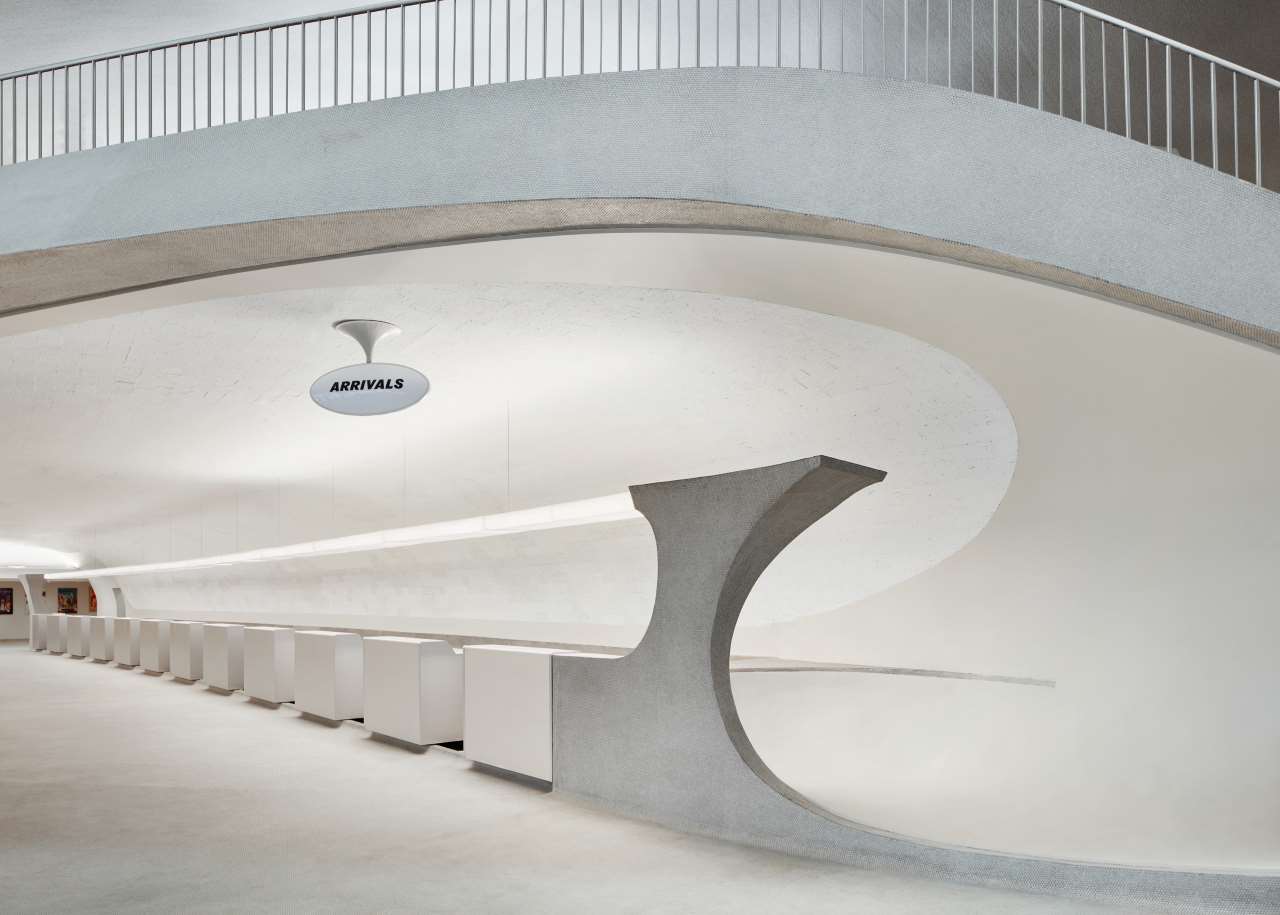
After checking in, guests can wander over to the Hall of Kleins, where artist David Klein’s famous TWA travel posters are on display.
Courtesy of TWA Hotel. Photo by David Mitchell.
Reached via the two tubular red-carpeted tunnels that once led towards the boarding gates, the two seven-storey wings flanking the Flight Center contain 512 rooms and suites as well as a rooftop infinity pool and observation deck overlooking the airport’s runways. Designed by New York-based interior design firm Stonehill Taylor, the guestroom interiors channel mid-century modernism through walnut panelling, Saarinen-designed womb chairs and tulip tables and a period martini bar, while the bathroom amenities, which are packed as TWA’s first class flight kits, and the complimentary bright-red TWA-embossed pencils brandish the hotel’s aviation heritage. Mid-century modernism has also informed INC’s interior design of the subterranean conference centre where hardwoods, terrazzo floors, and brass detailing reflect Saarinen’s design palette.
Every aspect of the hotel, from the 1960s soundtrack entertaining guests at the bar, to the 1960s themed staff uniforms, to the copies of Life magazine in the guestrooms, pay tribute to TWA's golden age, as do a collection of aviation and architectural artefacts curated by the New-York Historical Society, which includes vintage furniture from TWA’s headquarters and stewardess uniforms by Pierre Balmain, Valentino and Yves Saint Laurent, and a selection of artist David Klein’s famous TWA travel posters on display at the 'Hall of Kleins'. The latter are displayed at the 'Ambassador Lounge' where guests also stumble upon the ‘Pope’s Room’, a cosy, gold-hued, padded booth designed for Pope John Paul II whom TWA carried for all of his three visits to the US. Sipping a Dry Martini at the same booth that the Pope sojourned at may not be strictly classified as a spiritual experience but it’s definitely one more testament to the building’s cathedral-like status.
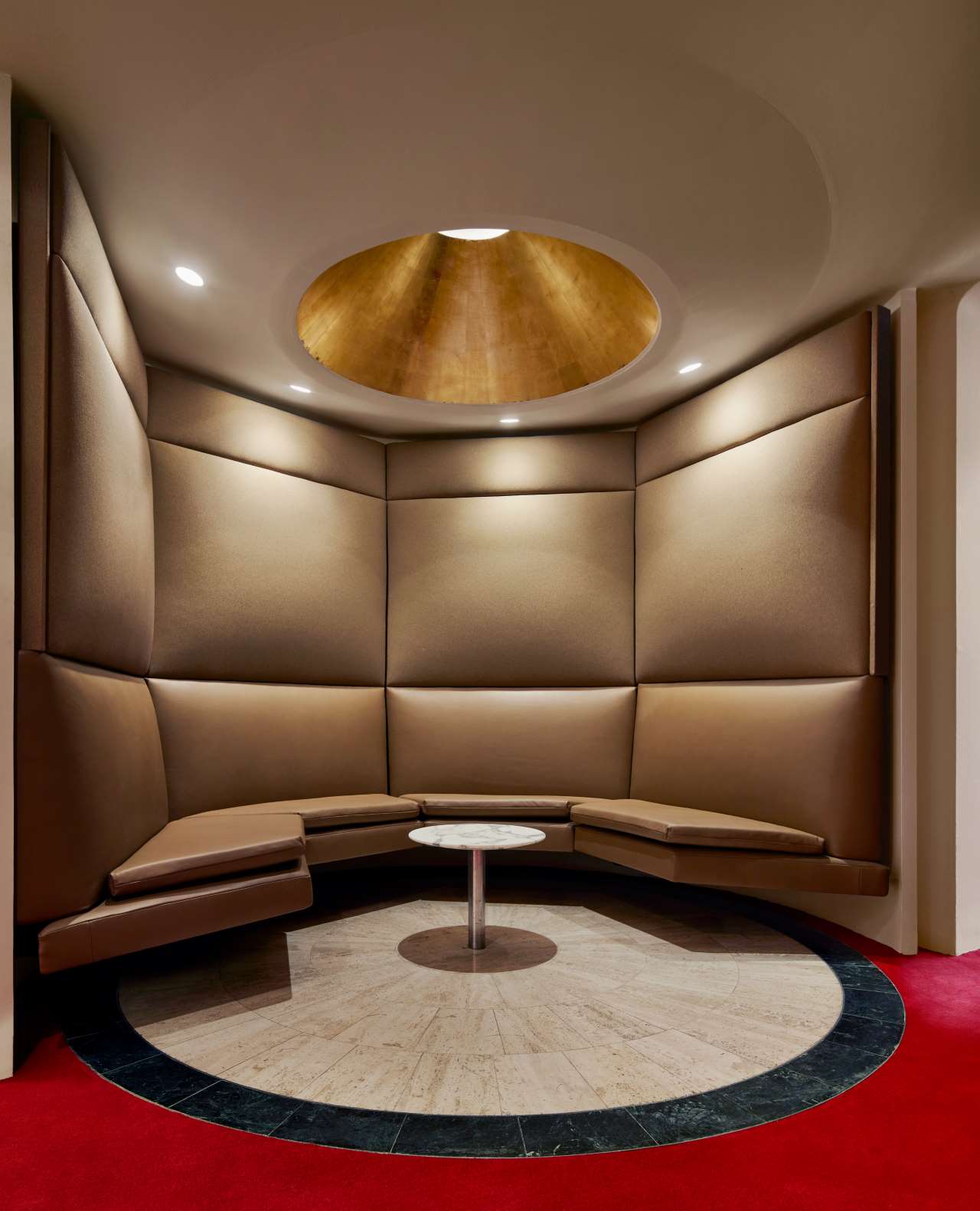
The Pope’s Room, where the pontiff went to enjoy some privacy after he flew.
Courtesy of TWA Hotel. Photo by David Mitchell.
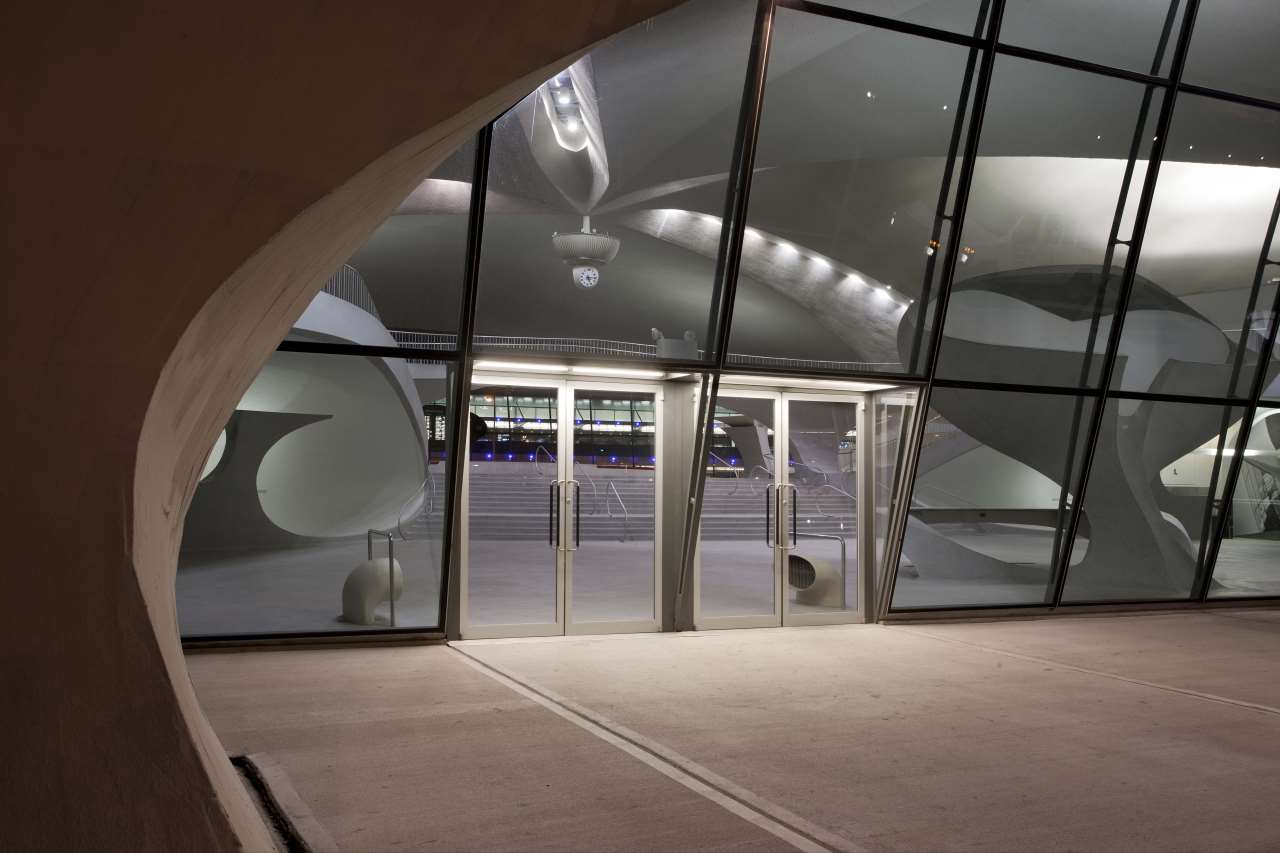
Restored entry doors and curtainwall.
Courtesy of PANY&NJ, Photo by John Bartelstone.
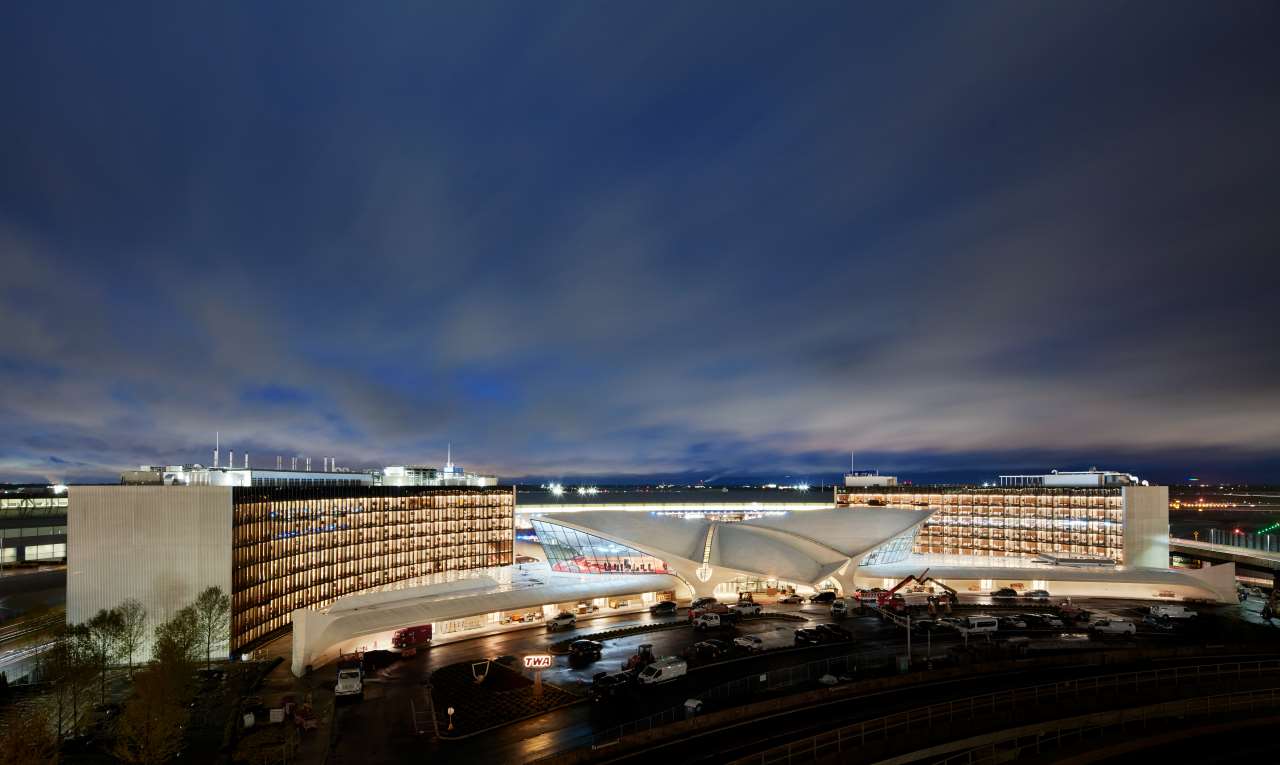
All lit up: The TWA Hotel at night.
Courtesy of TWA Hotel. Photo by David Mitchell.
