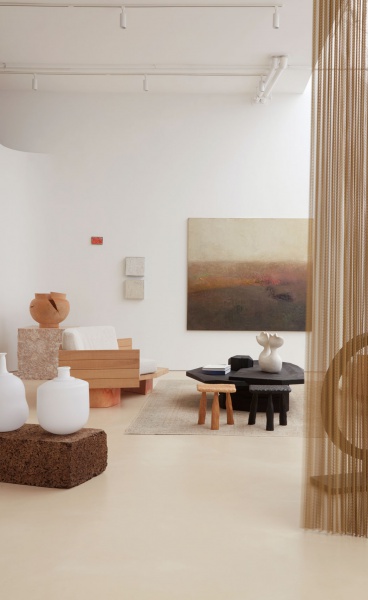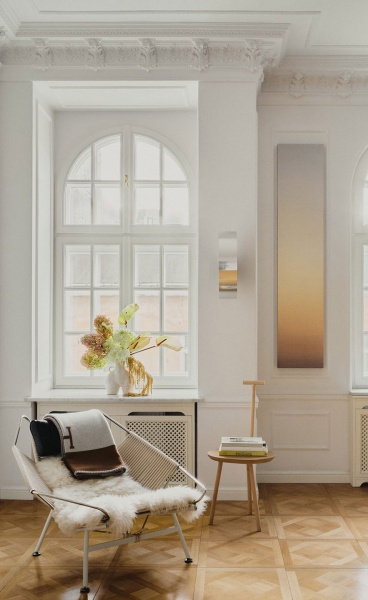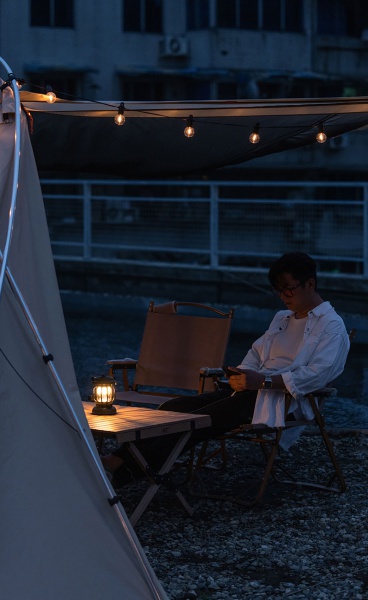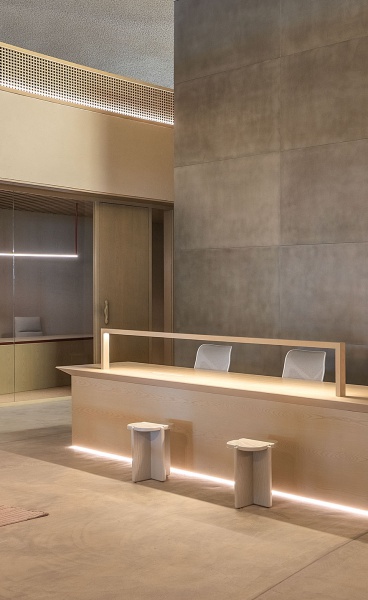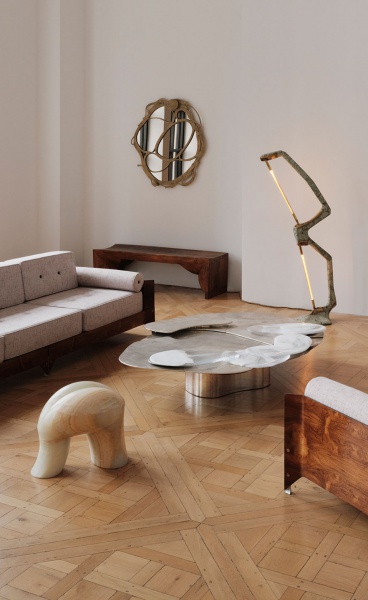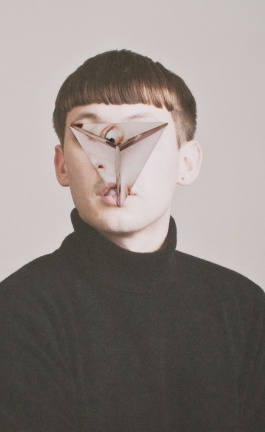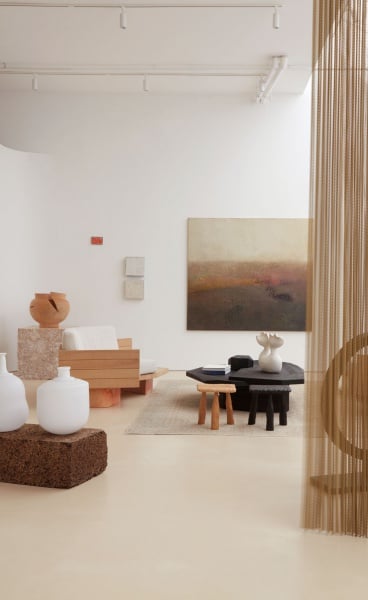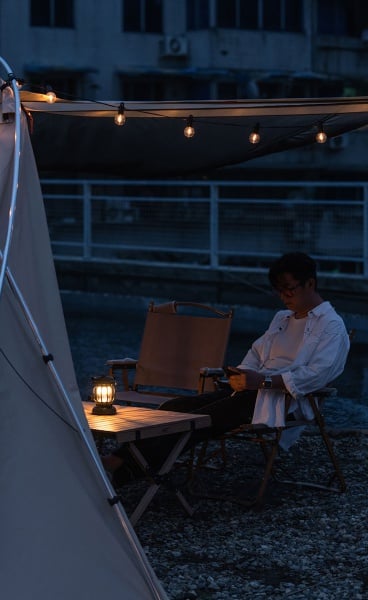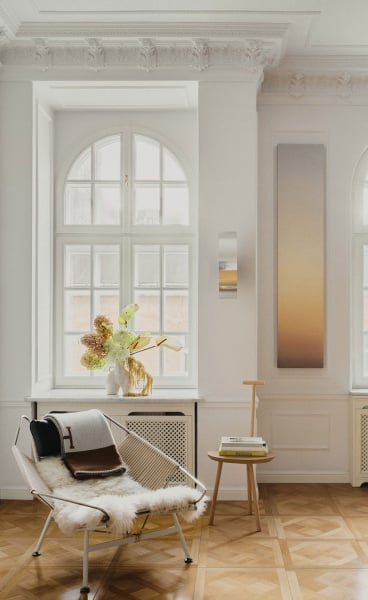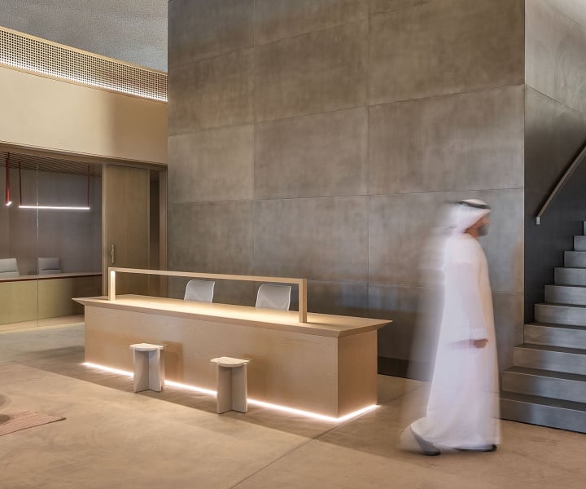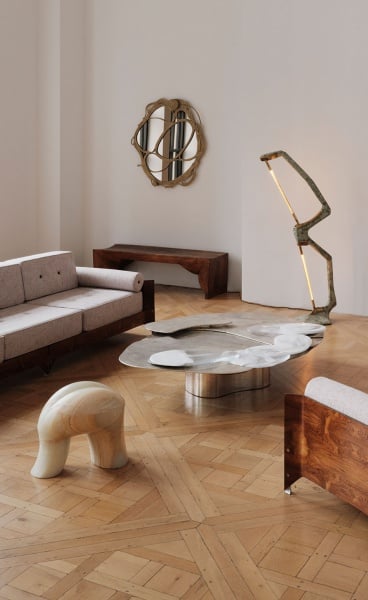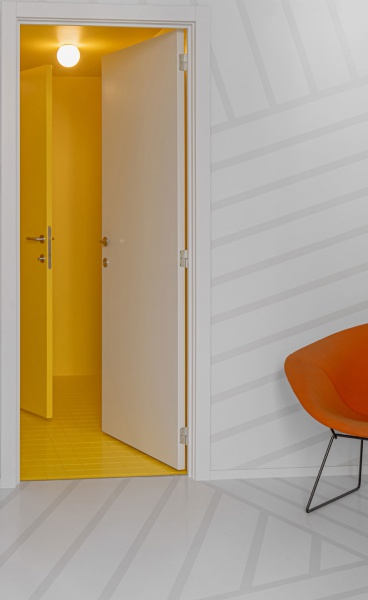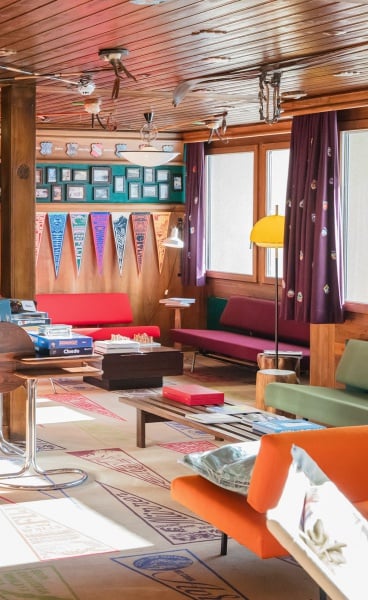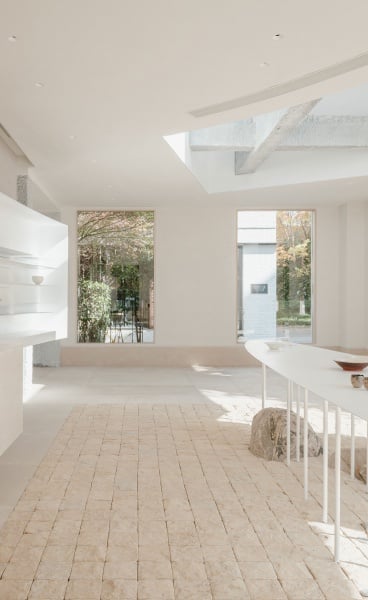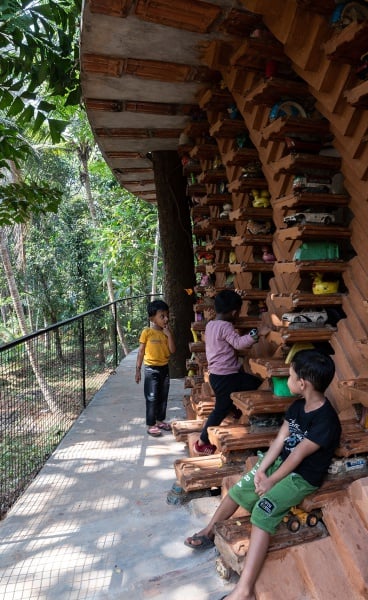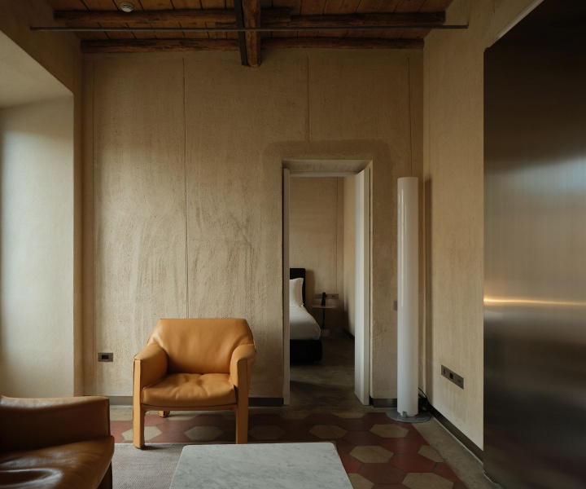Project Name
BKM - BÜNDNER KUNSTMUSEUM CHURPosted in
CulturalLocation
Architecture Practice
Estudio Barozzi VeigaArea (sqm)
4,000Client
Hochbauamt Kanton GraubündenCompleted
2016| Detailed Information | |||||
|---|---|---|---|---|---|
| Project Name | BKM - BÜNDNER KUNSTMUSEUM CHUR | Posted in | Cultural | Location |
Chur
Switzerland |
| Architecture Practice | Estudio Barozzi Veiga | Area (sqm) | 4,000 | Client | Hochbauamt Kanton Graubünden |
| Completed | 2016 | ||||
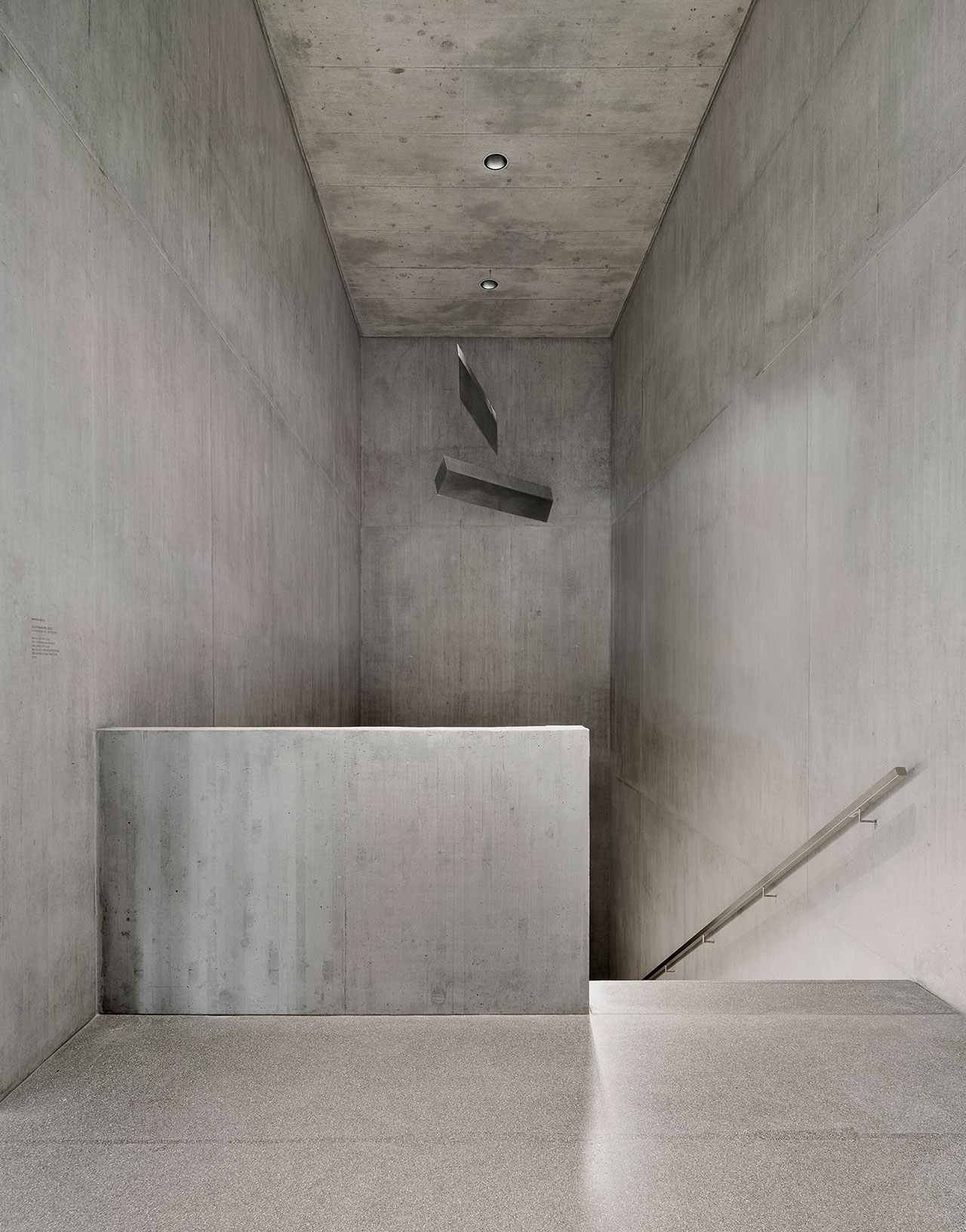
Photo by Simon Menges.
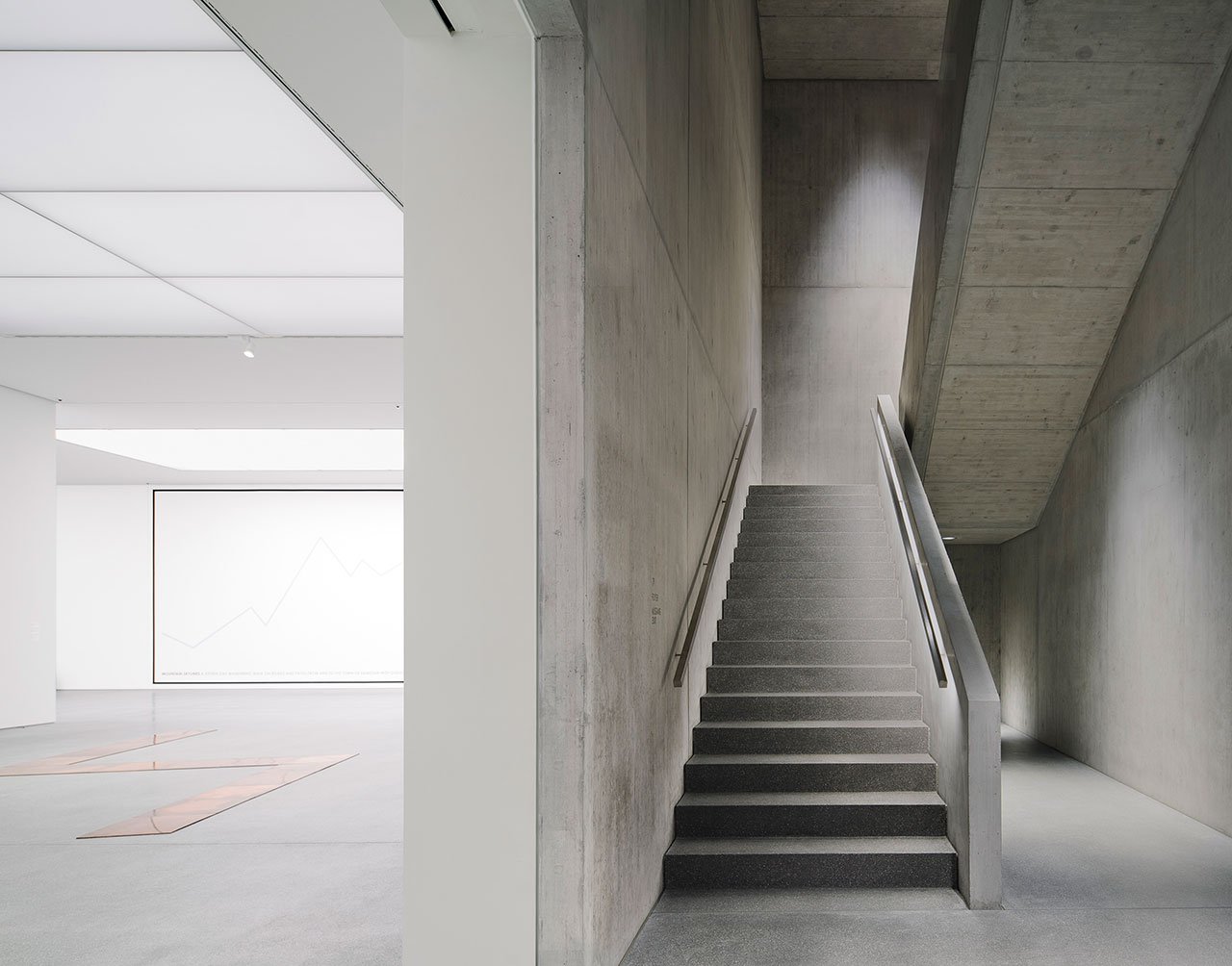
Photo by Simon Menges.
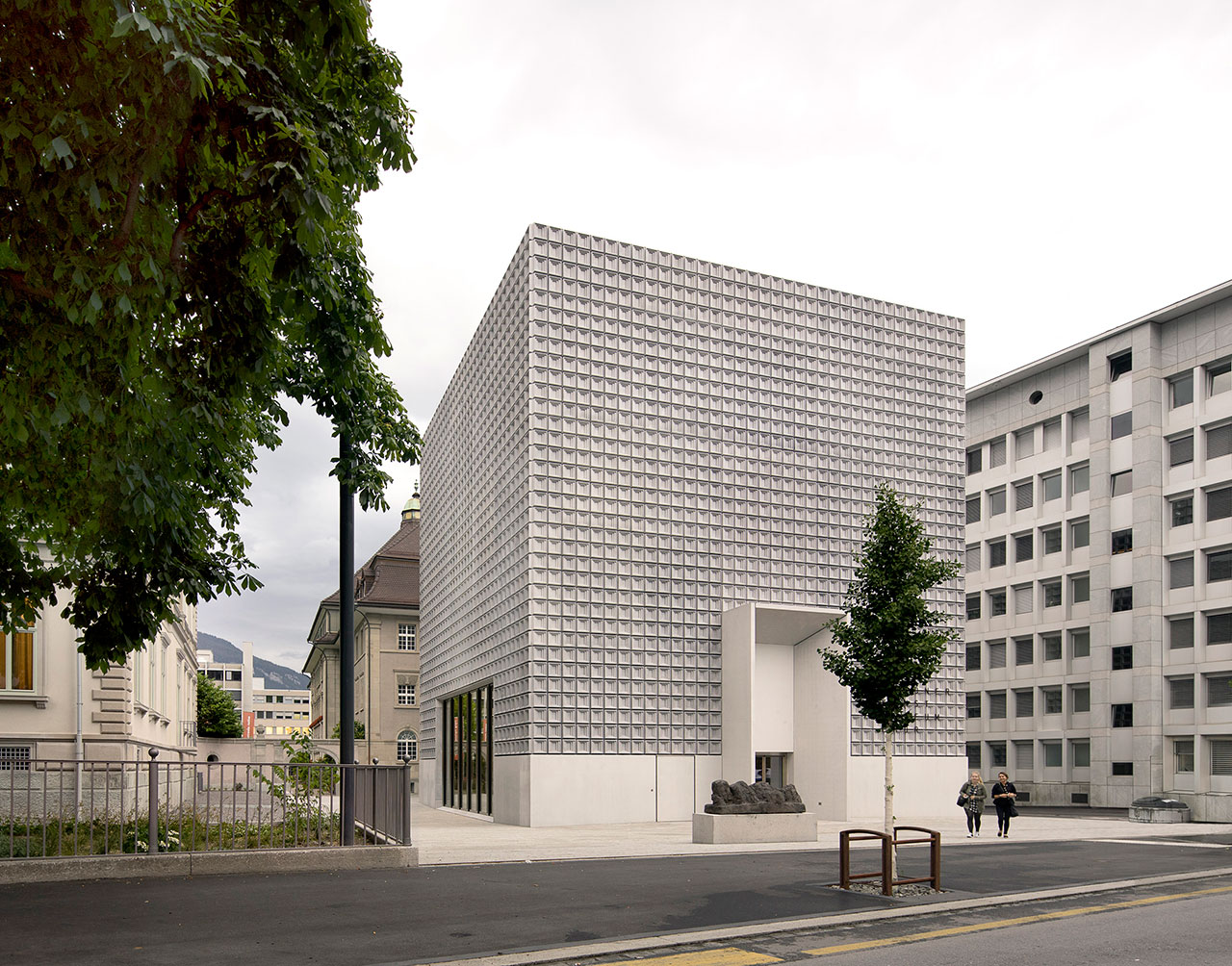
Photo by Simon Menges.
This simple form, the cube, is obviously the element of the Villa's design that made an impression on the architectural team, led by project leader, Katrin Baumgarten, when dreaming up the new extension. Unabashedly clean-cut in design, it takes the cube to another level, supplanting the ornamental façade of the Villa with a straightforward, multi-square design façade that embraces the building on all sides. This building also speaks of the times in which it was constructed, when no restraint and subtle detailing seem to be the sought-after order of the day.
But the new extension plays homage to Villa Planta in more ways than one, evident as soon as one steps inside where a floor to ceiling wall of windows perfectly frames the Villa, highlighting it as the artwork that it really is. Plentiful natural daylight floods the minimally ascribed space, which features the laid-bare, stripped-back cement and marble environment we've come to associate with art museums worldwide which also allows the artworks to take center stage. In fact, the most ornamental element within the new extension is the reception hall's metal ceiling grid in that its repetitive, geometric design also seems to pay homage to the shape of a cube, or a square.
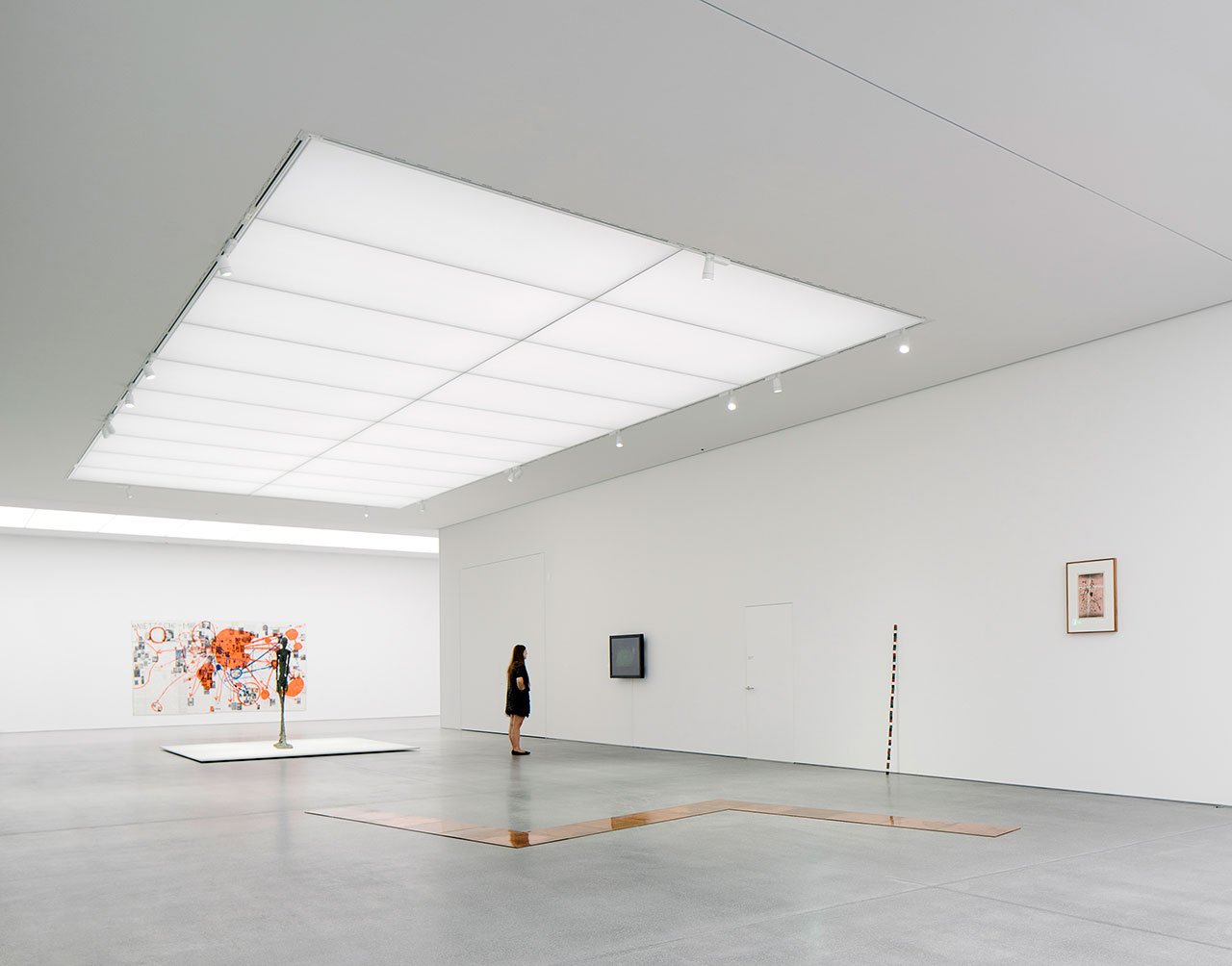
Photo by Simon Menges.
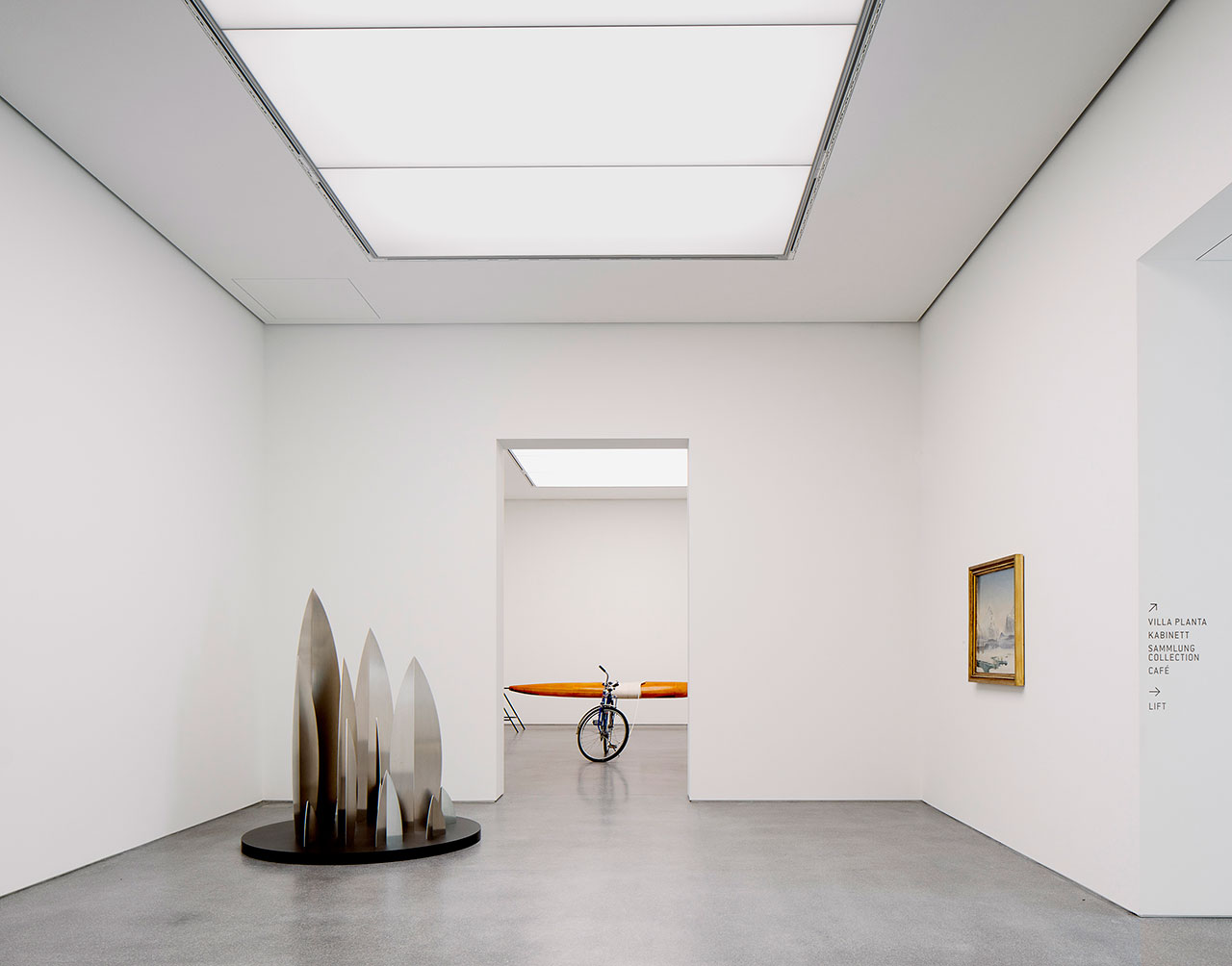
Photo by Simon Menges.
Perhaps one of the most intriguing elements in the construction of the museum's extension project however is the fact that the main exhibition spaces are housed underground (only public access spaces are above ground). This was done to utilize the limited urban environment between the two buildings and encourage communications with the surrounding structures. As a result, when wandering about the brightly lit exhibitions underground it becomes more than apparent that the two buildings work together as a single whole, continuously dialoguing, ebbing and flowing along with the museum's visitors.
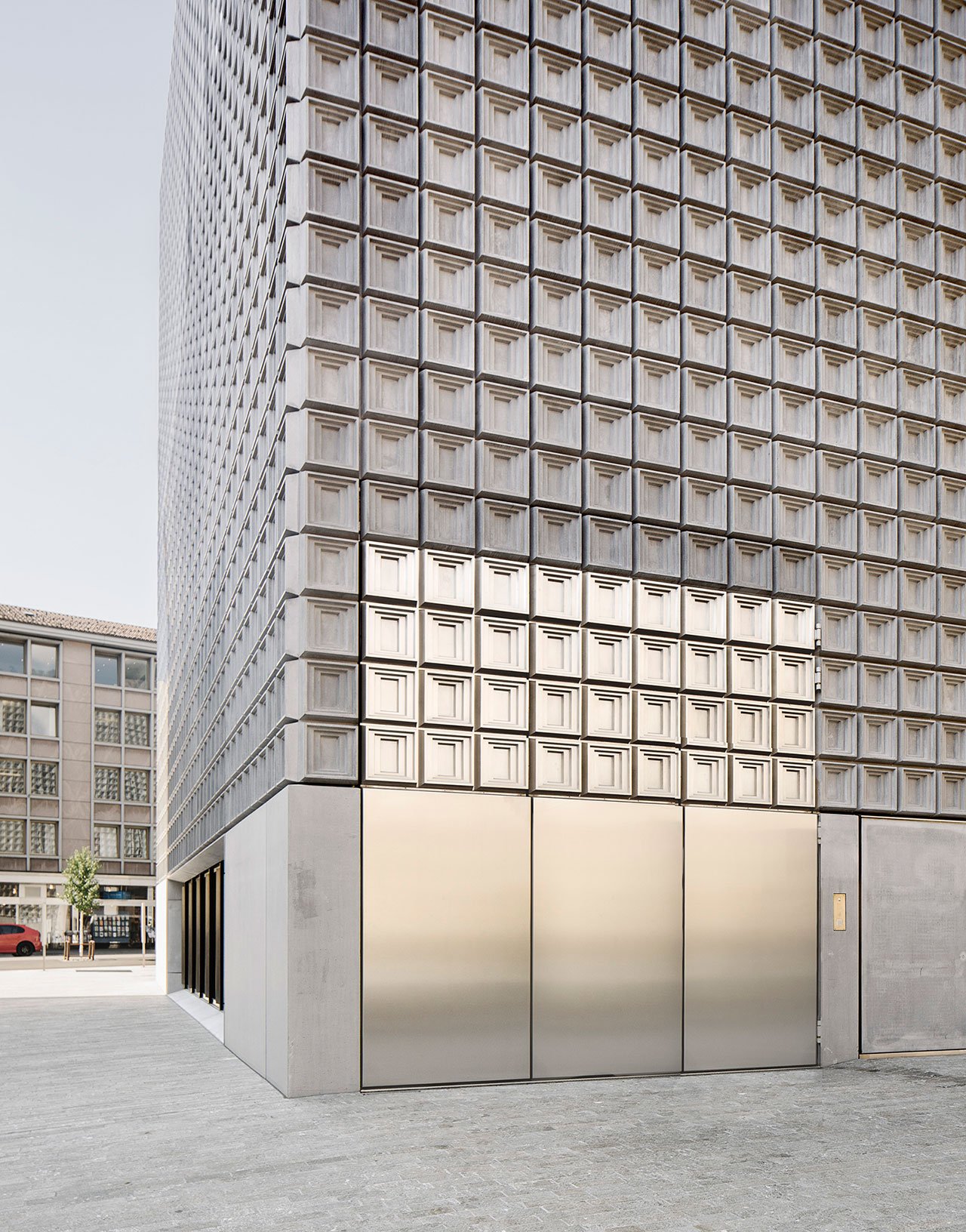
Photo by Simon Menges.
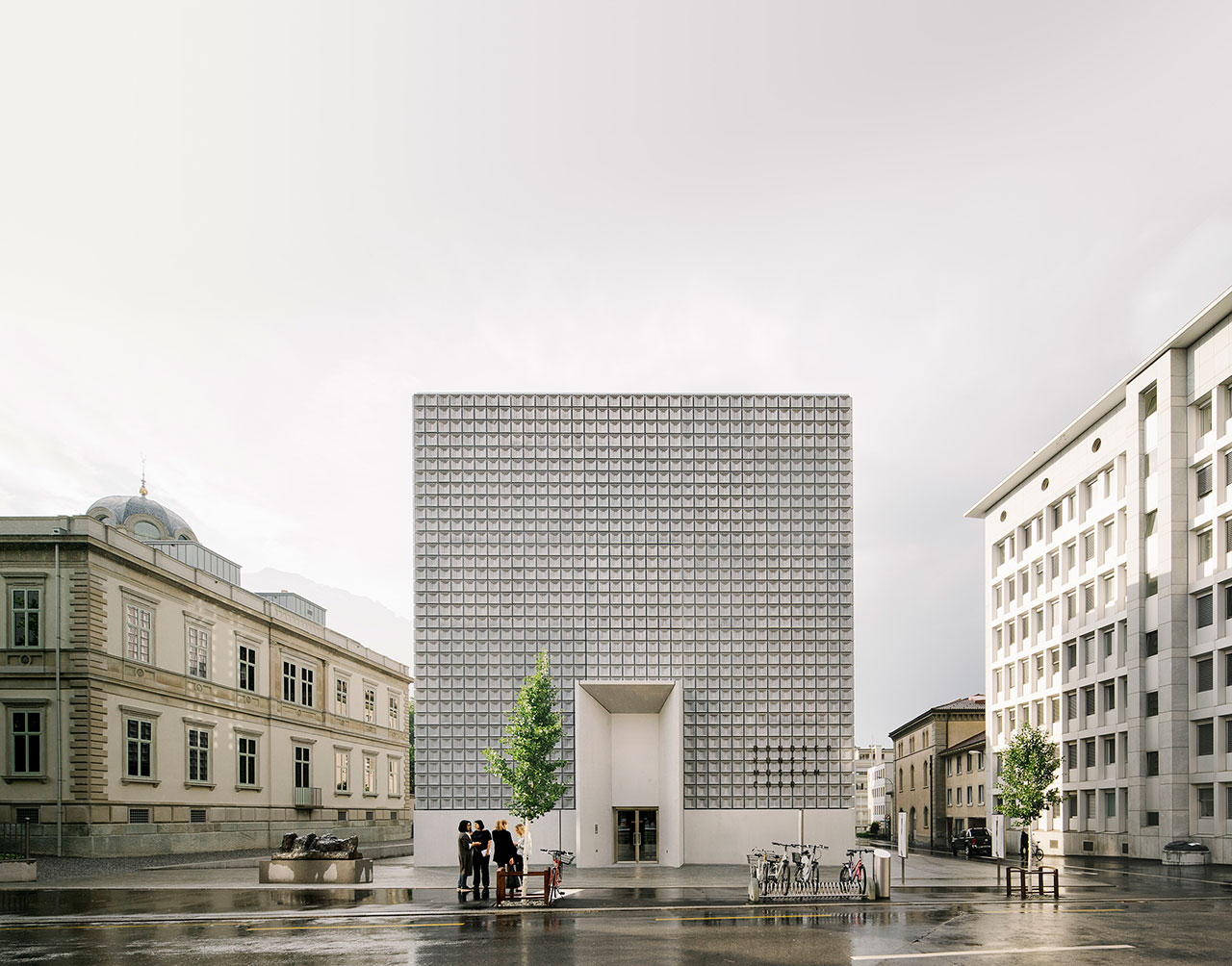
Photo by Simon Menges.
