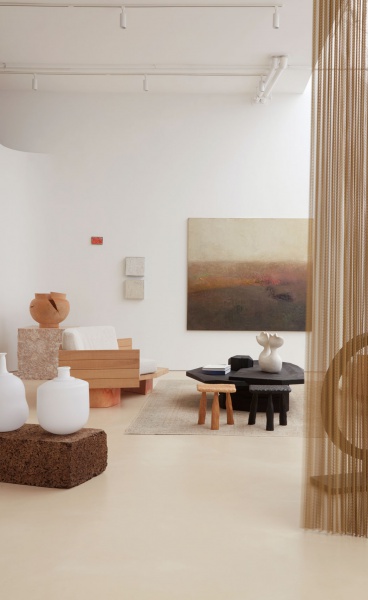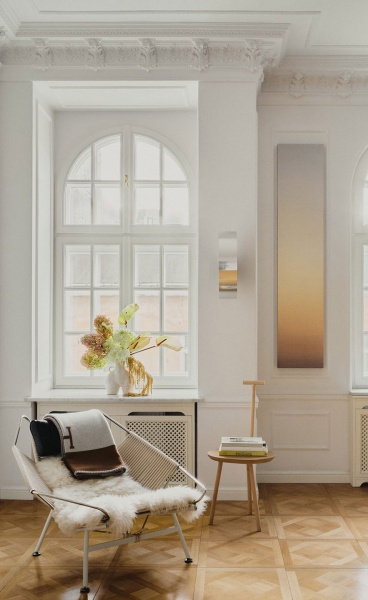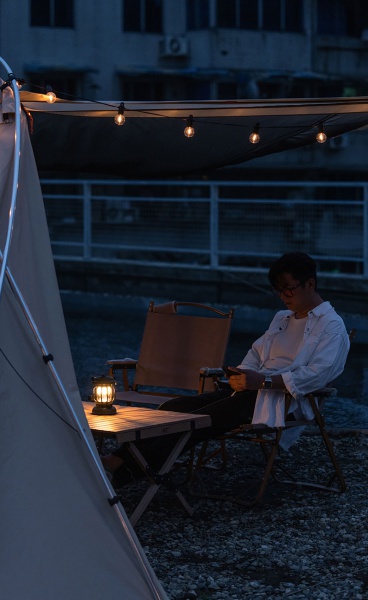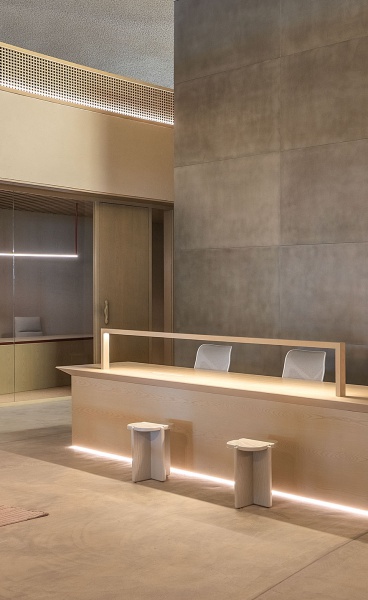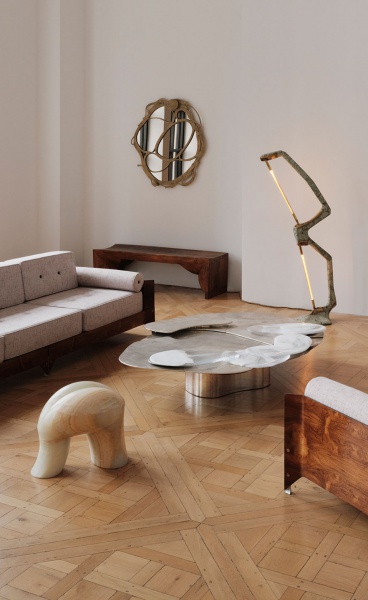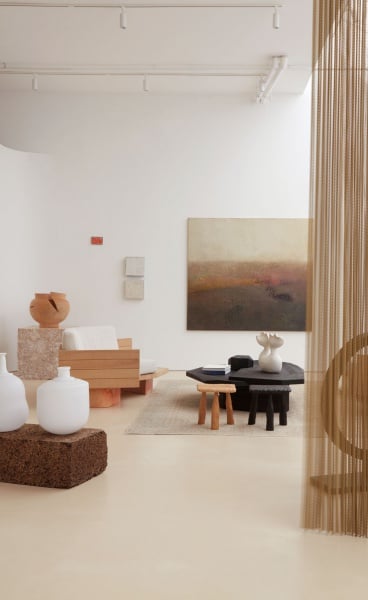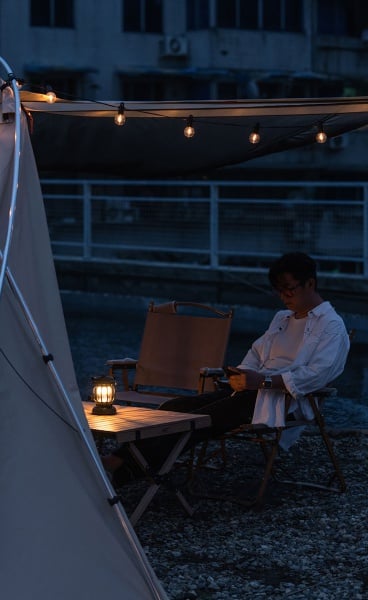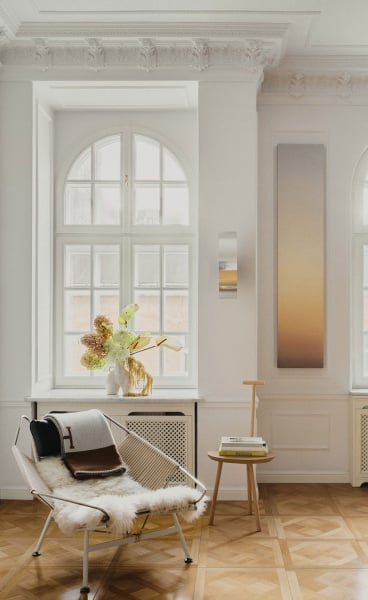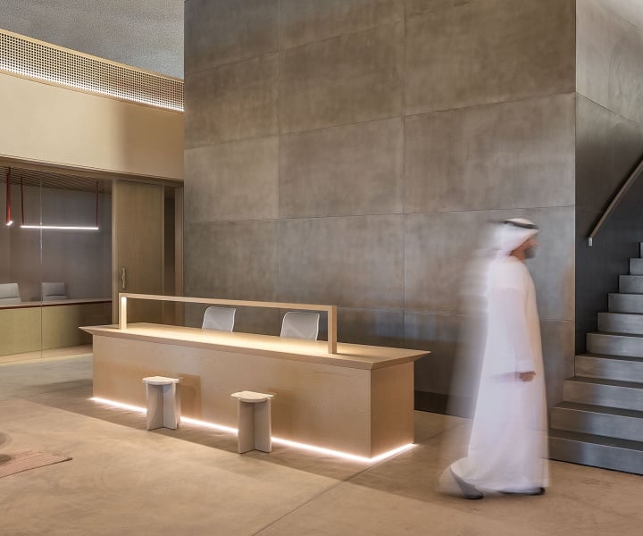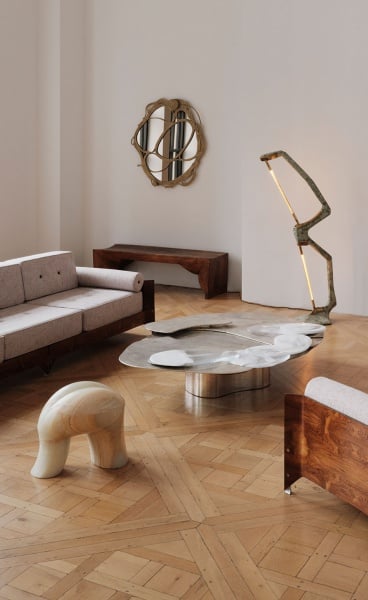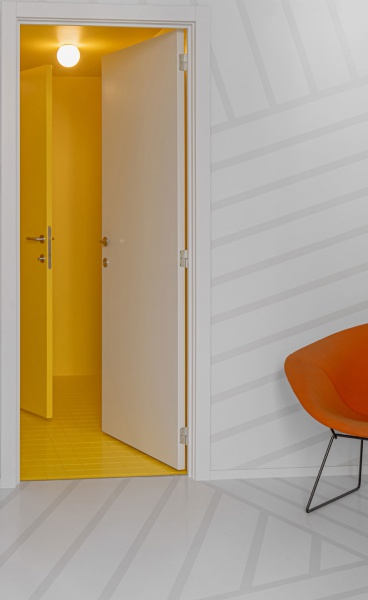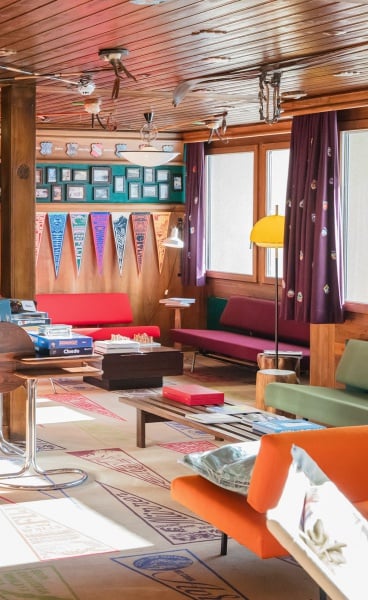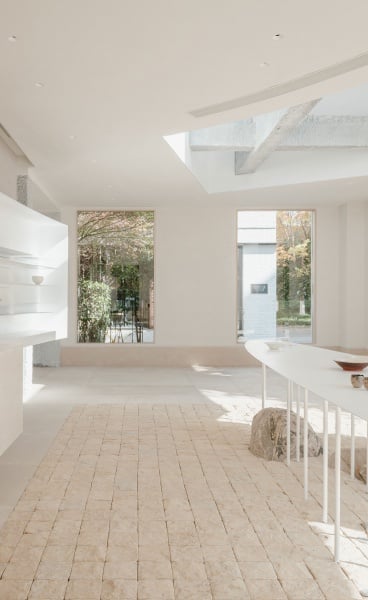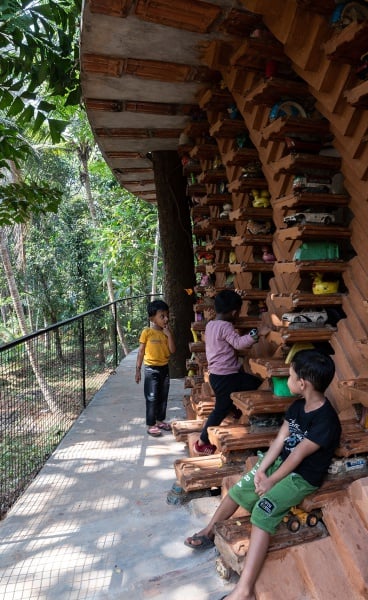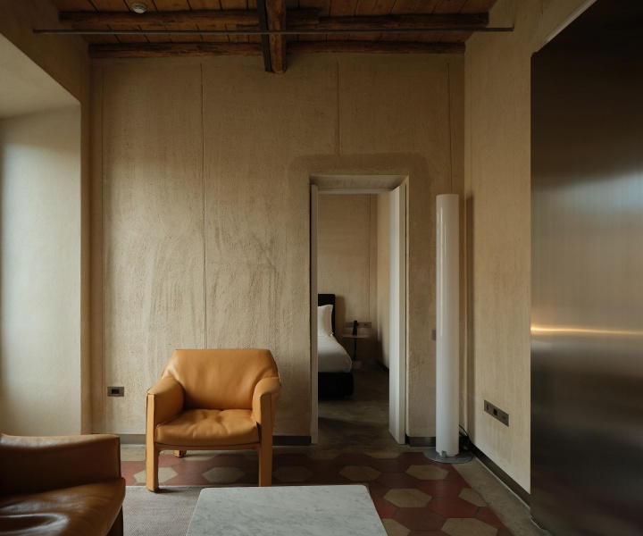Project Name
Workshop HousePosted in
Residential, WorkspaceLocation
Architecture Practice
PAX.ARQArea (sqm)
260Completed
2015| Detailed Information | |||||
|---|---|---|---|---|---|
| Project Name | Workshop House | Posted in | Residential, Workspace | Location |
Pinheiros
São Paulo - |
| Architecture Practice | PAX.ARQ | Area (sqm) | 260 | Completed | 2015 |
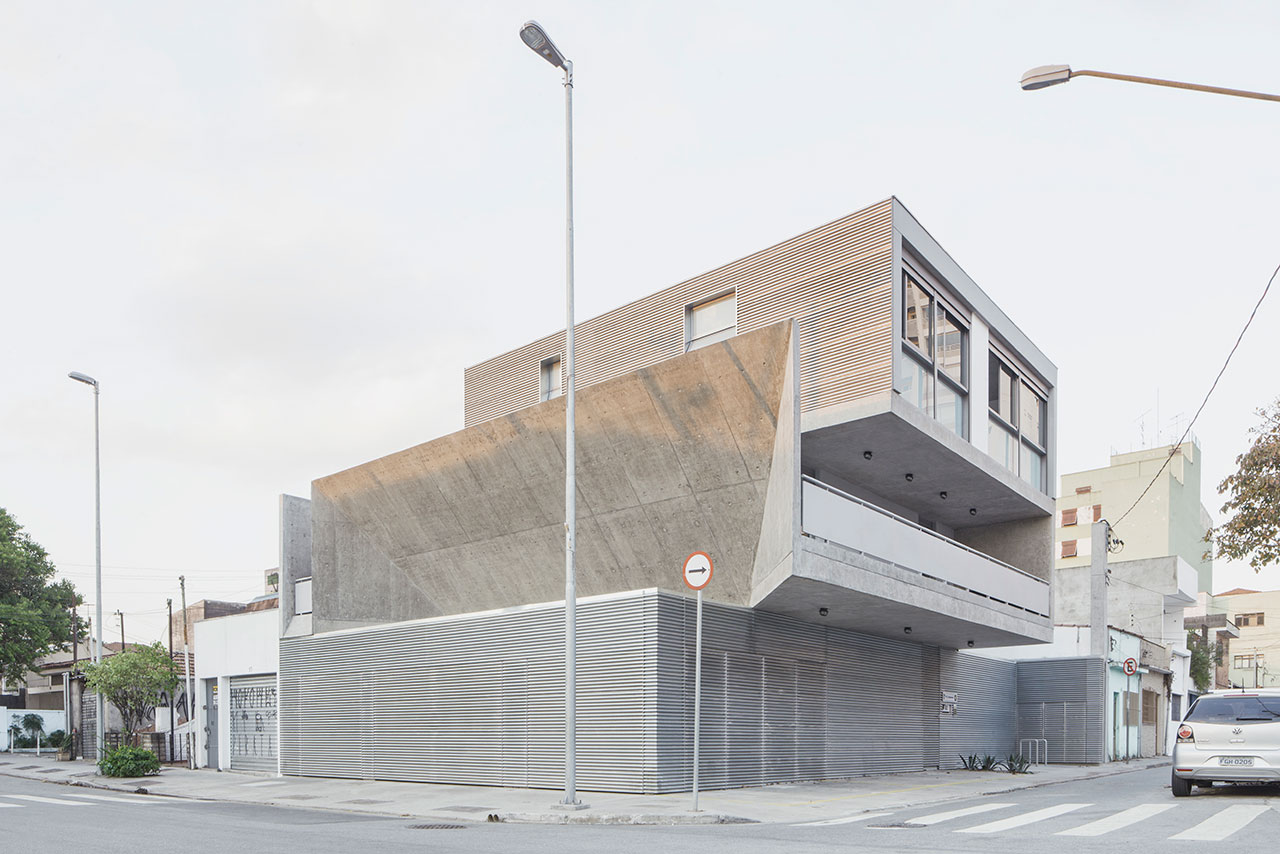
Photo by Bruno Candiotto.
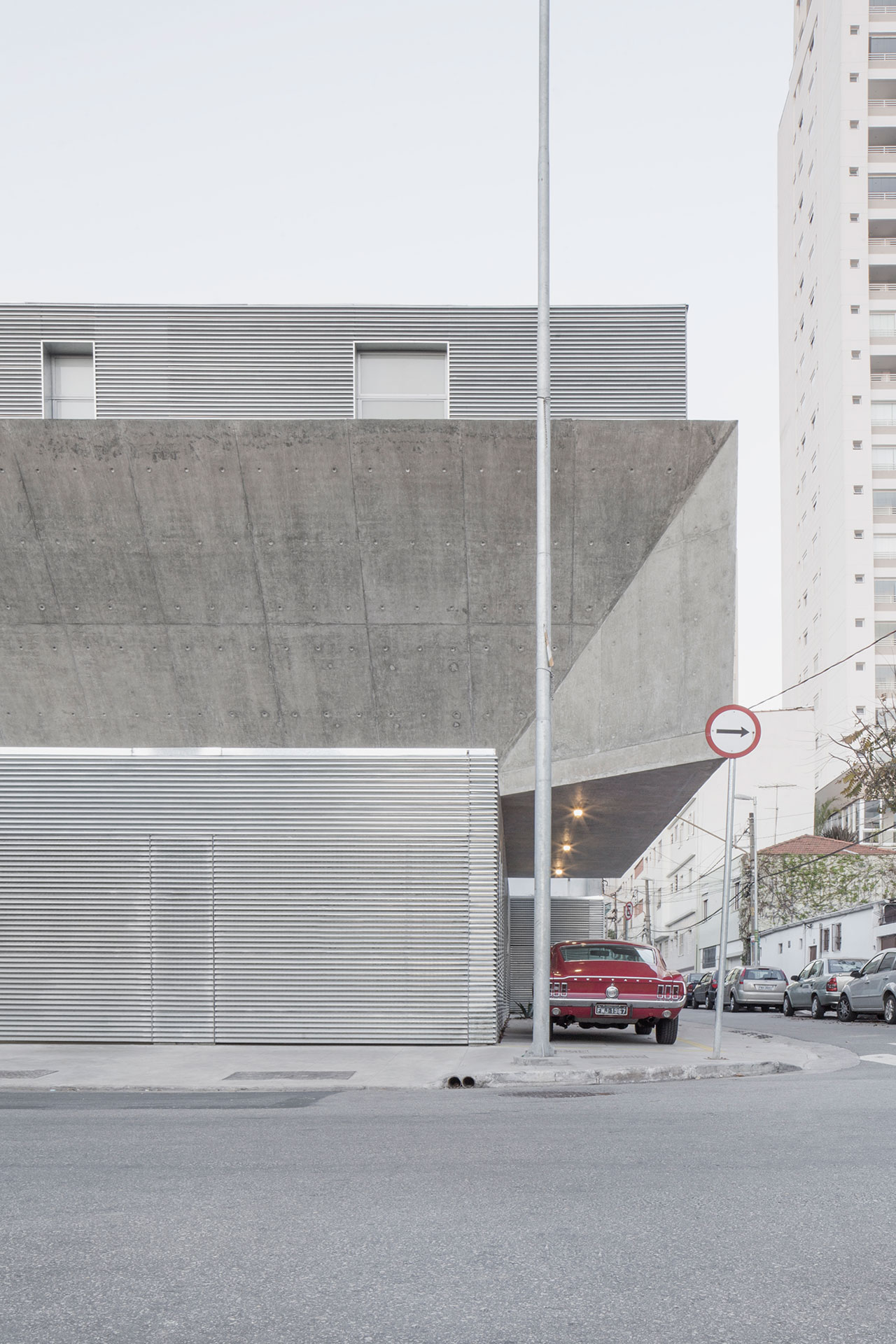
Photo by Bruno Candiotto.
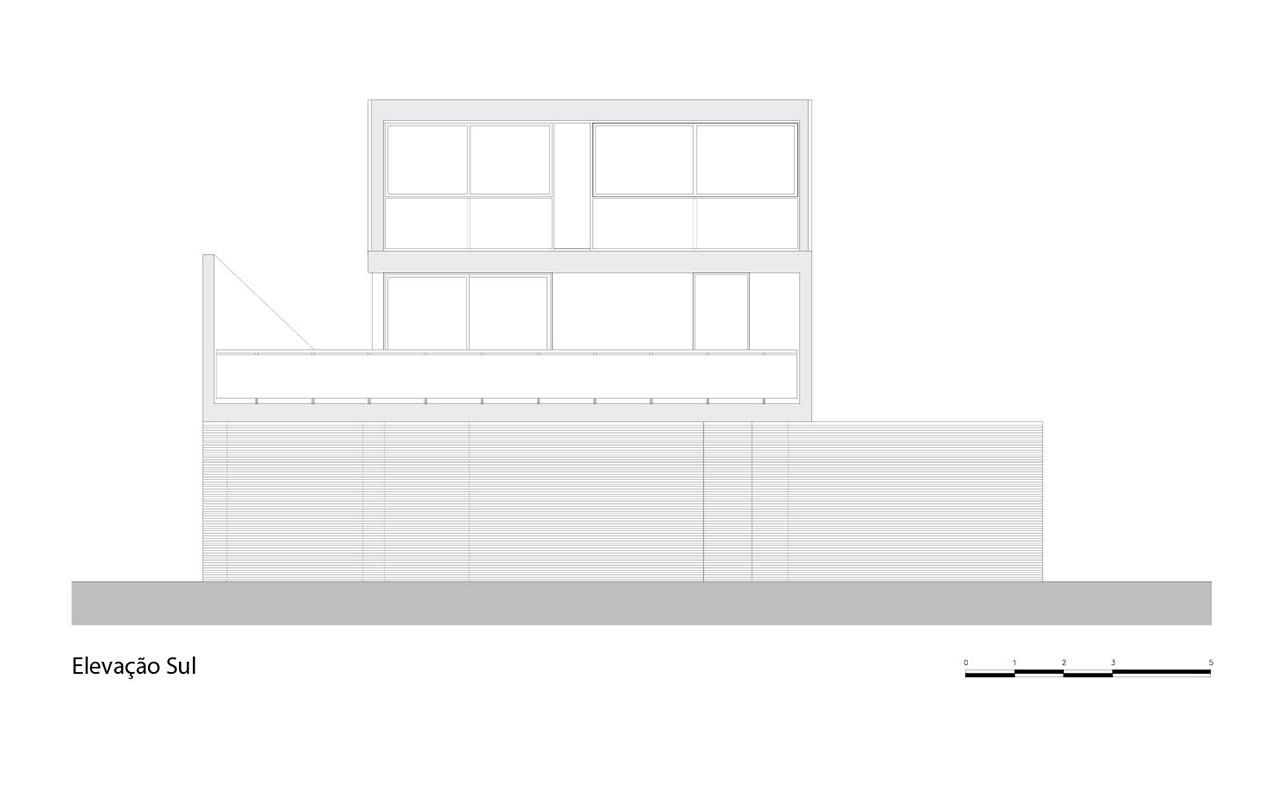
Elevation © PAX.ARQ.
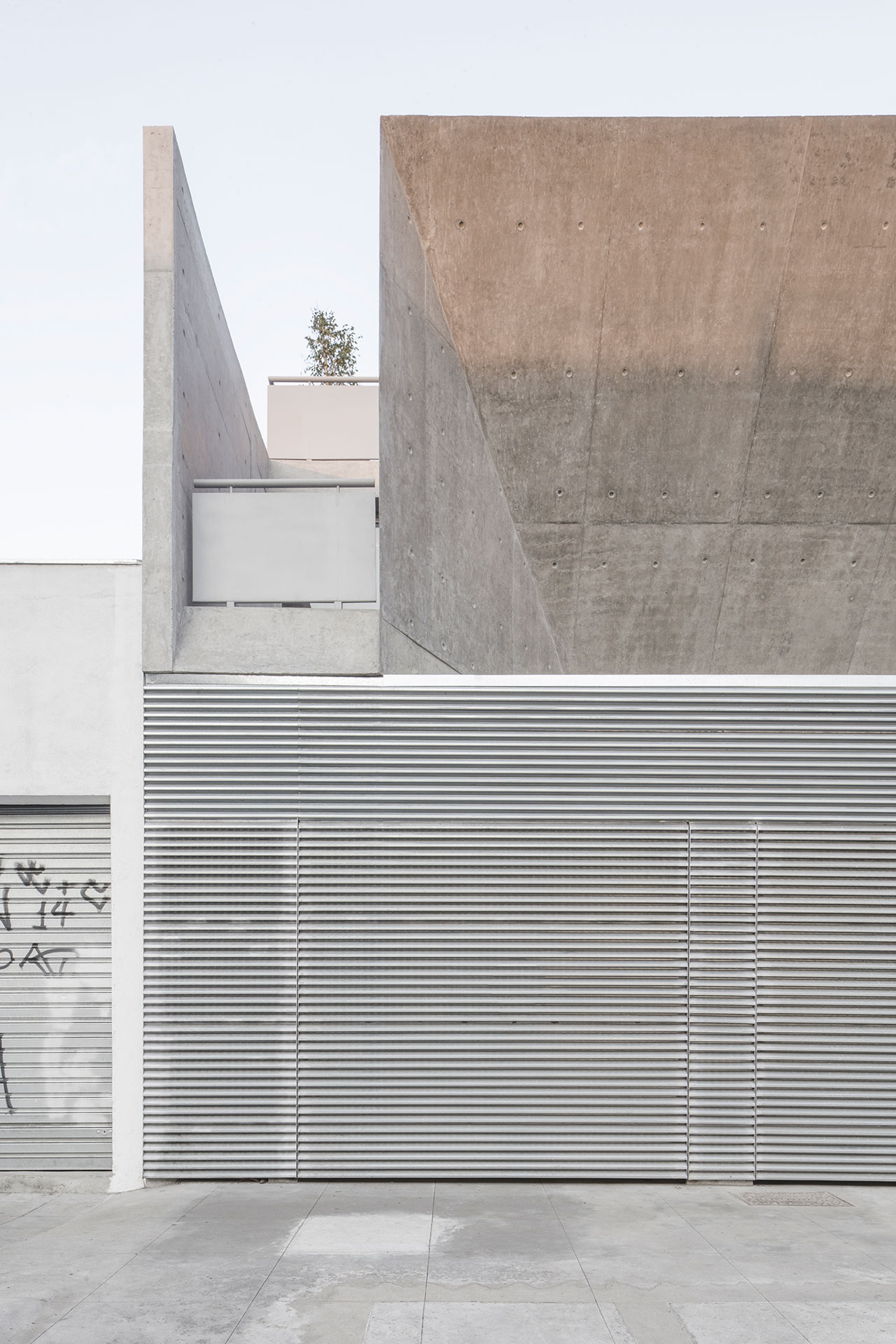
Photo by Bruno Candiotto.
Precast concrete, slatted and louvred natural aluminium façade panels and sheet aluminium panelled balustrades deliver a monochrome structure, the first floor of which, due to its overhanging structure, also provides a street-level sheltered port for both cars and pedestrians. Internally, a minimal approach is continued with a refined selection of finishes such as light grey floor tiles and simple utilitarian light fixtures, whilst a touch of warmth is evident upon entering the residential zone with the timber stair tread.
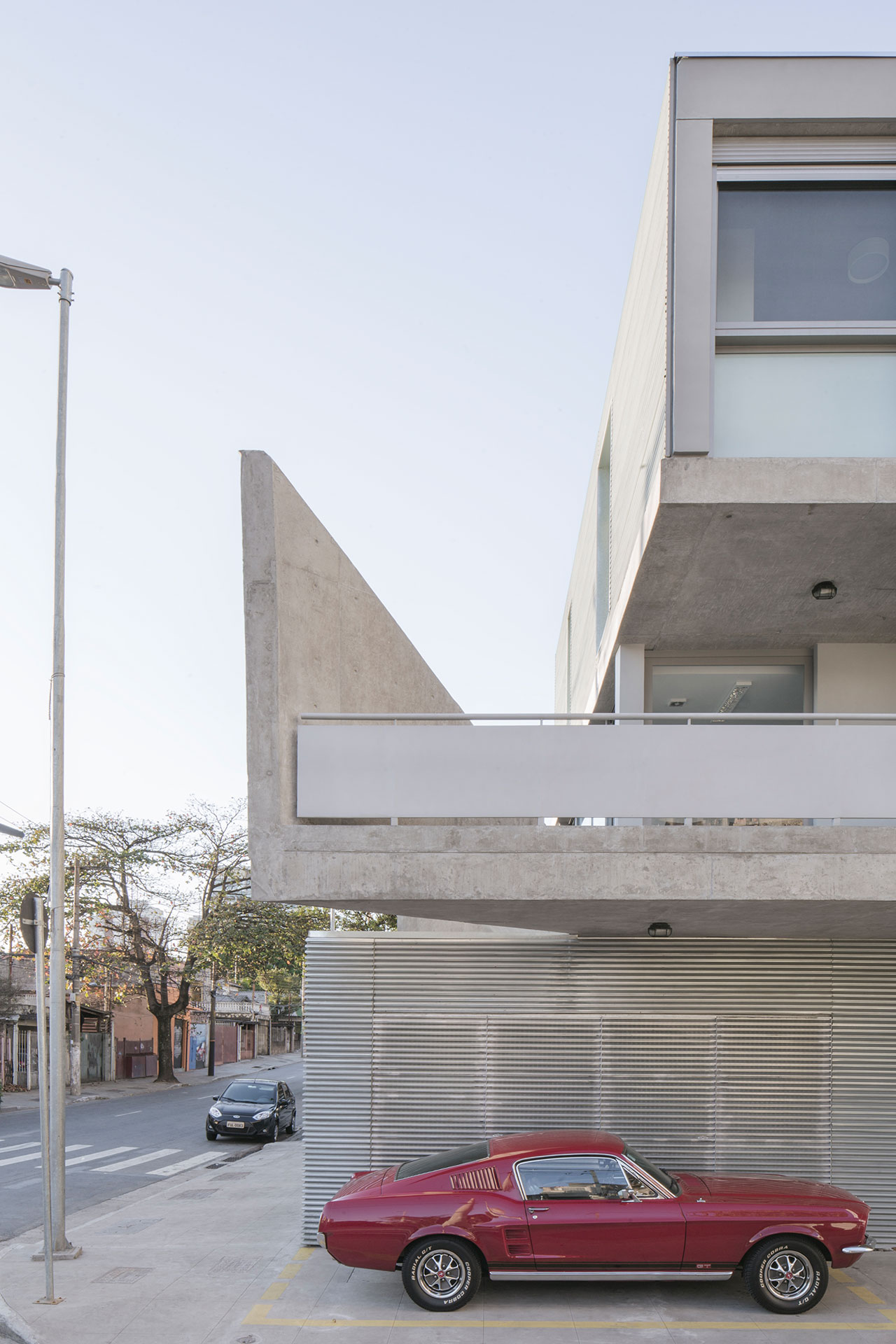
Photo by Bruno Candiotto.
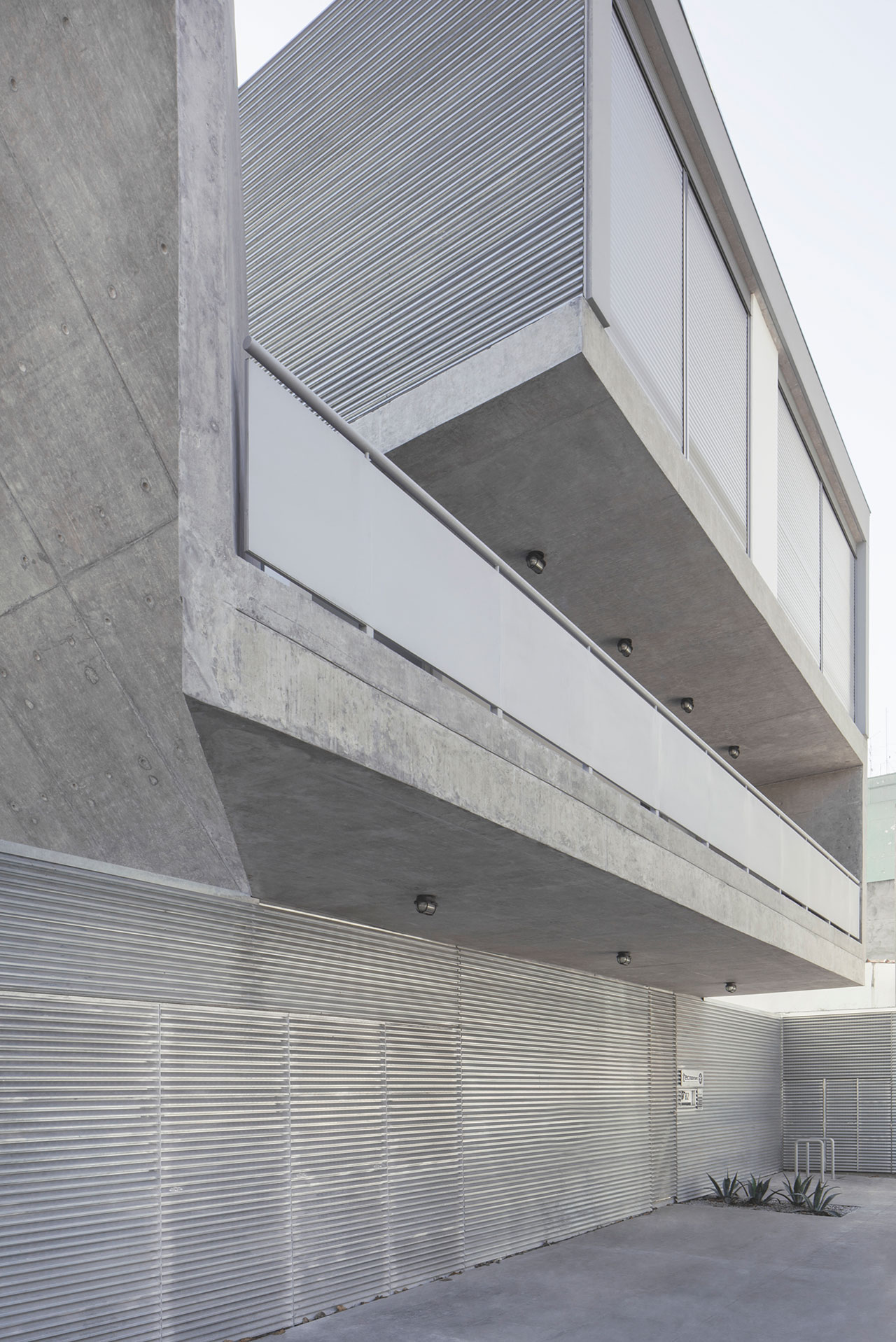
Photo by Bruno Candiotto.
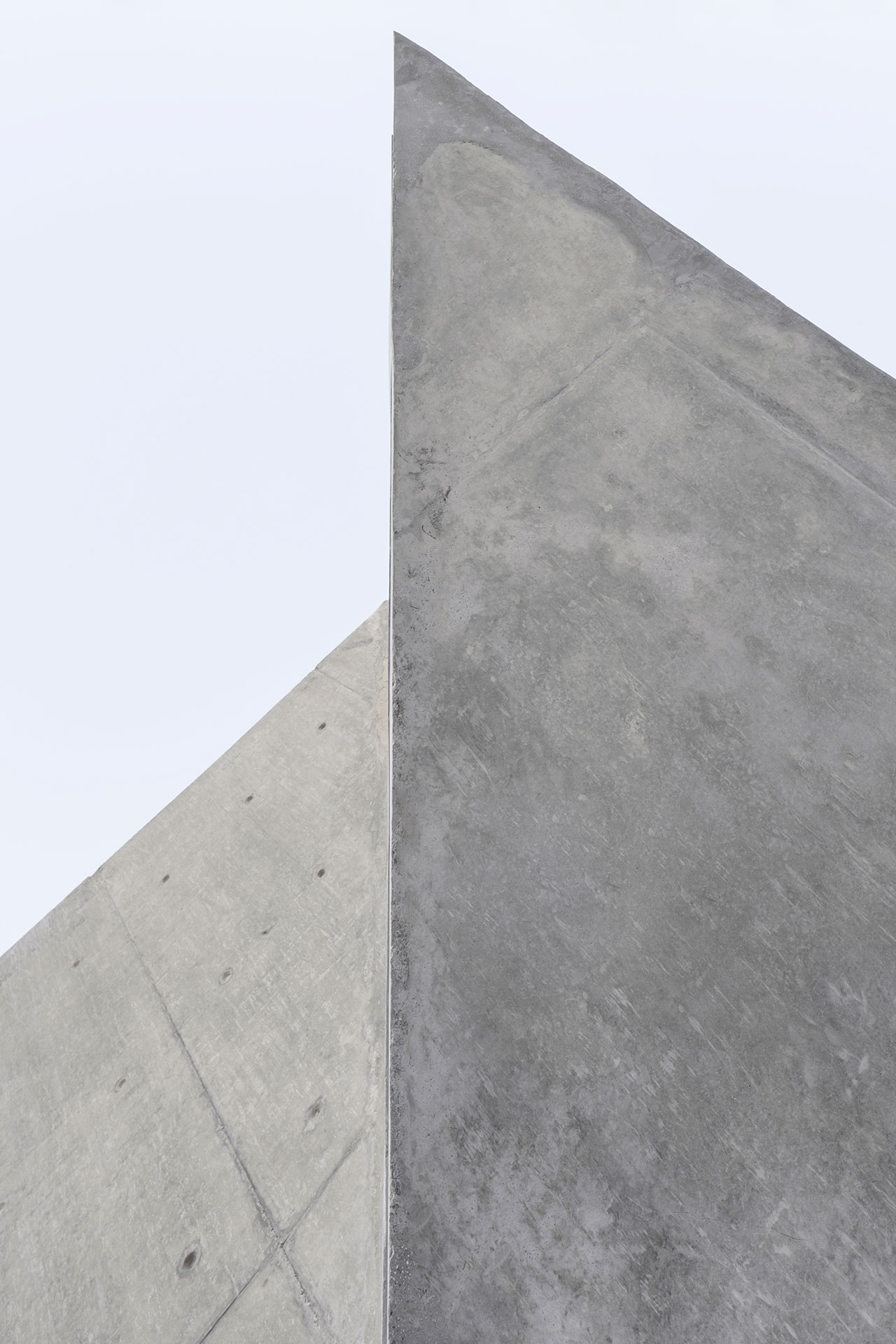
Photo by Bruno Candiotto.
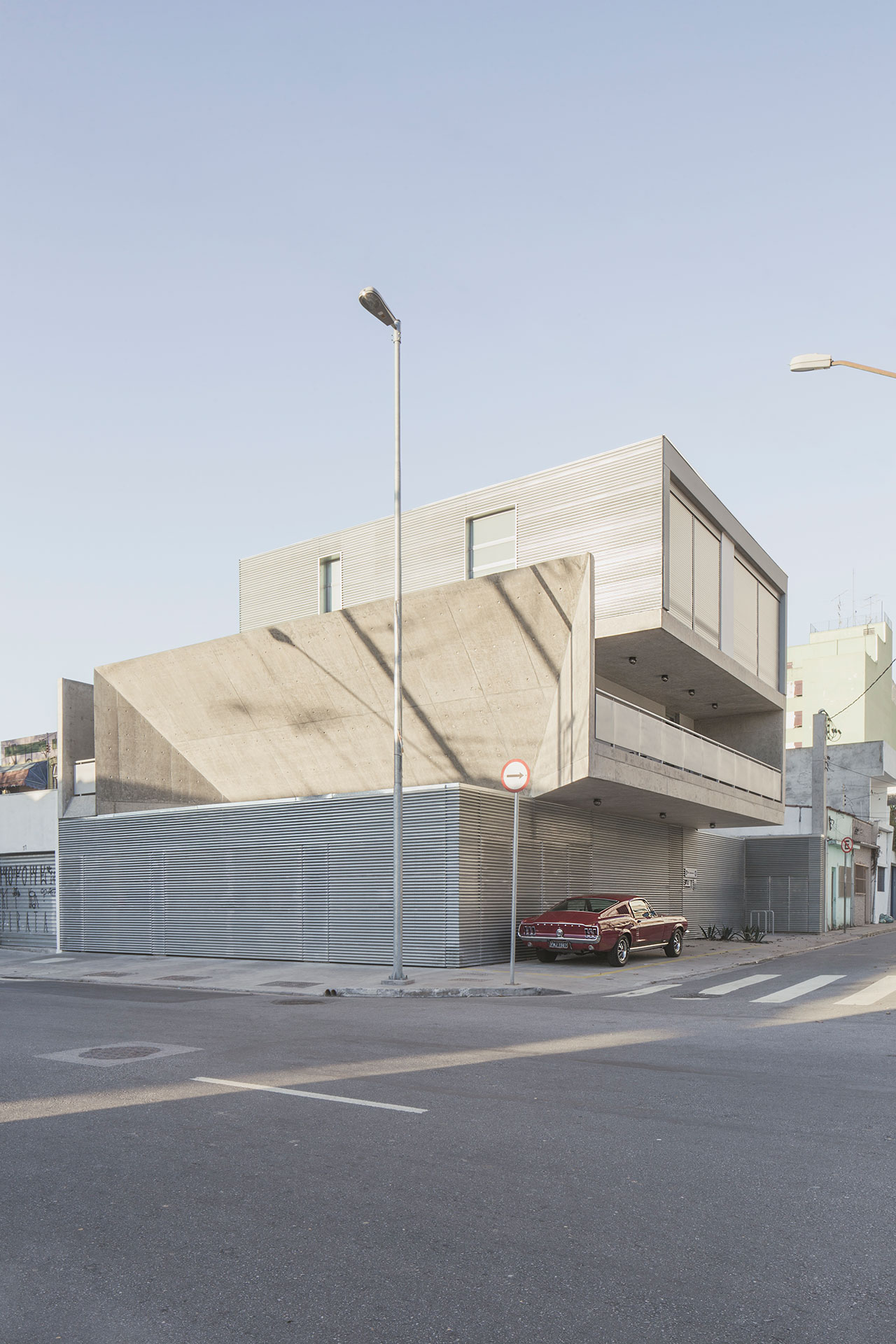
Photo by Bruno Candiotto.
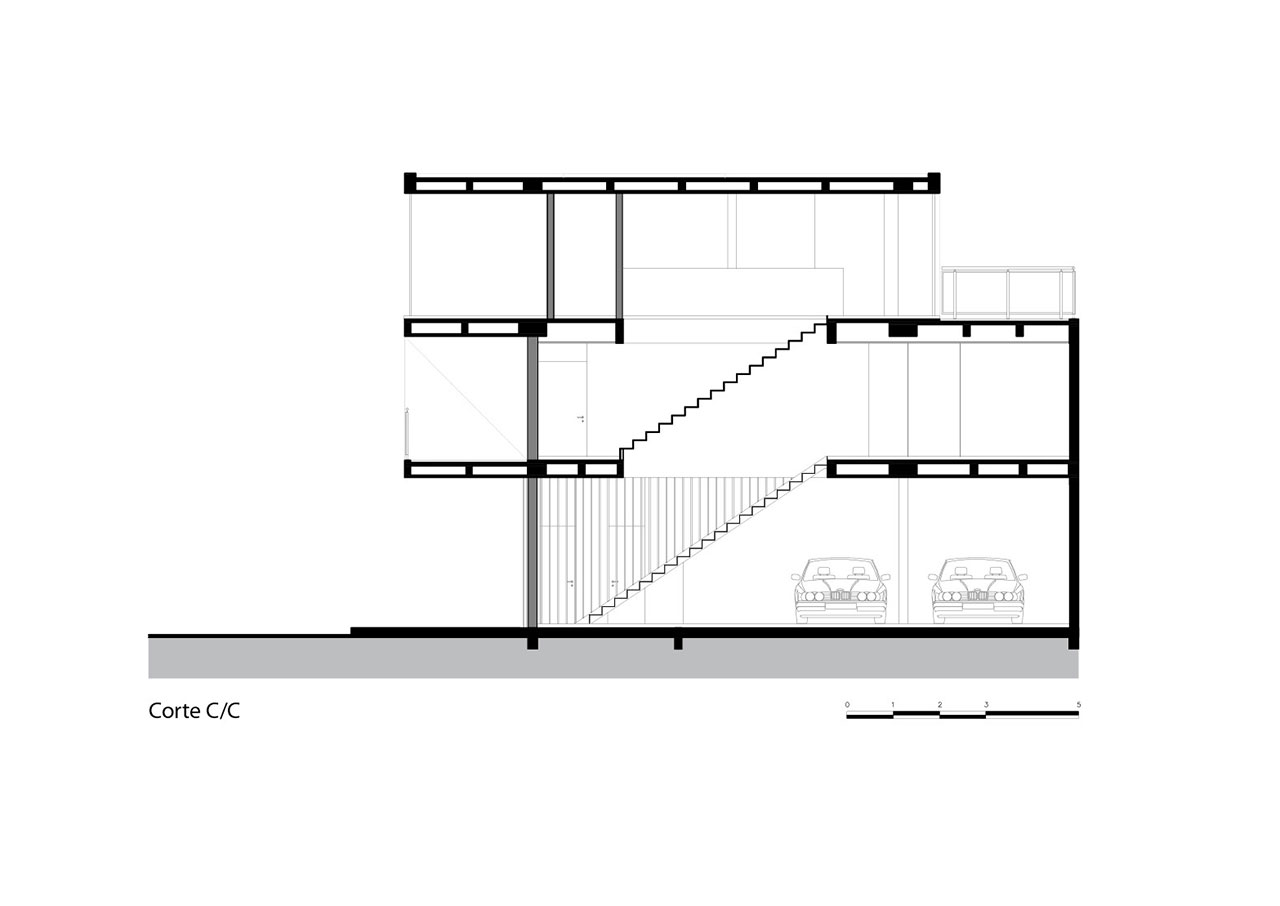
Section © PAX.ARQ.
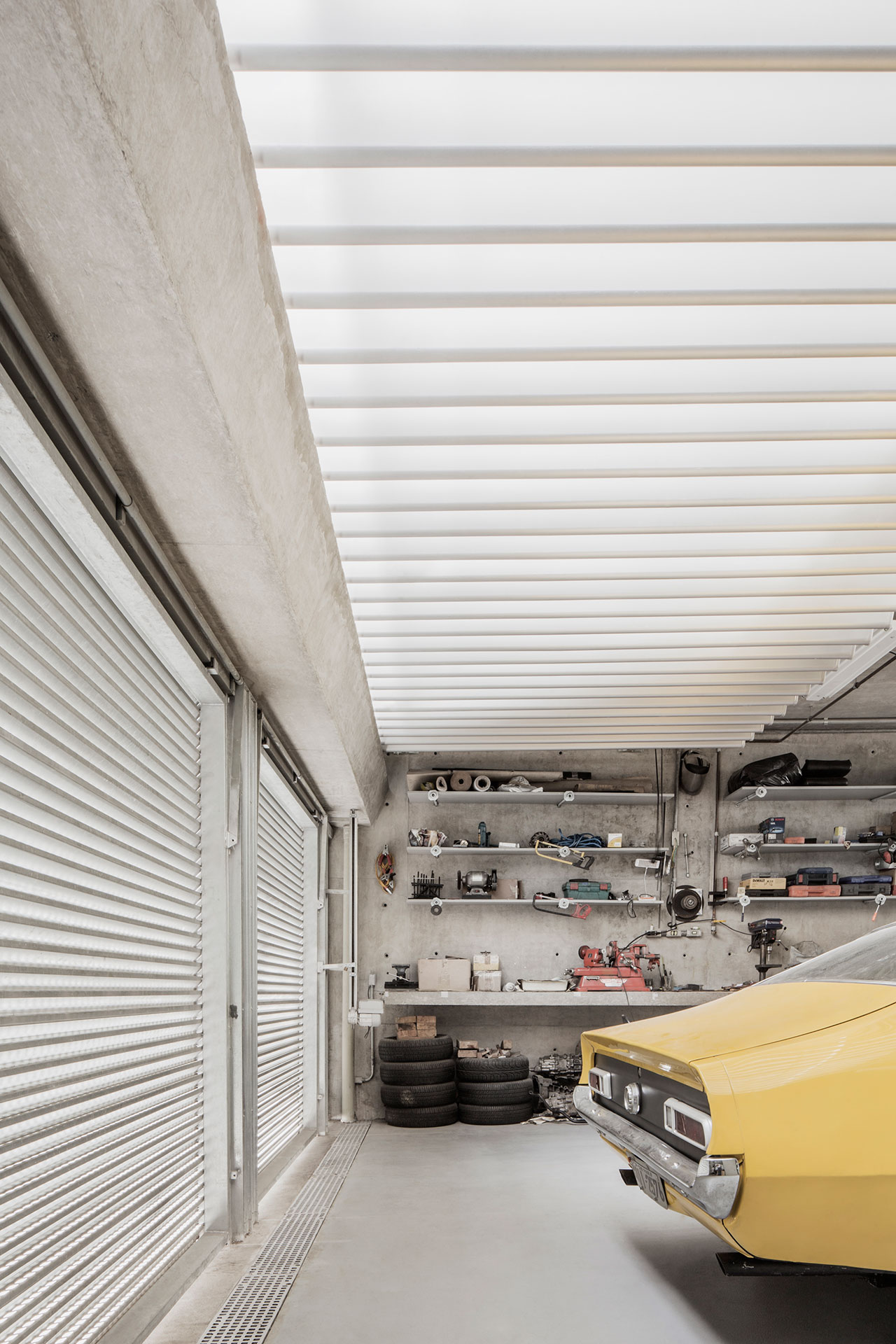
Photo by Bruno Candiotto.
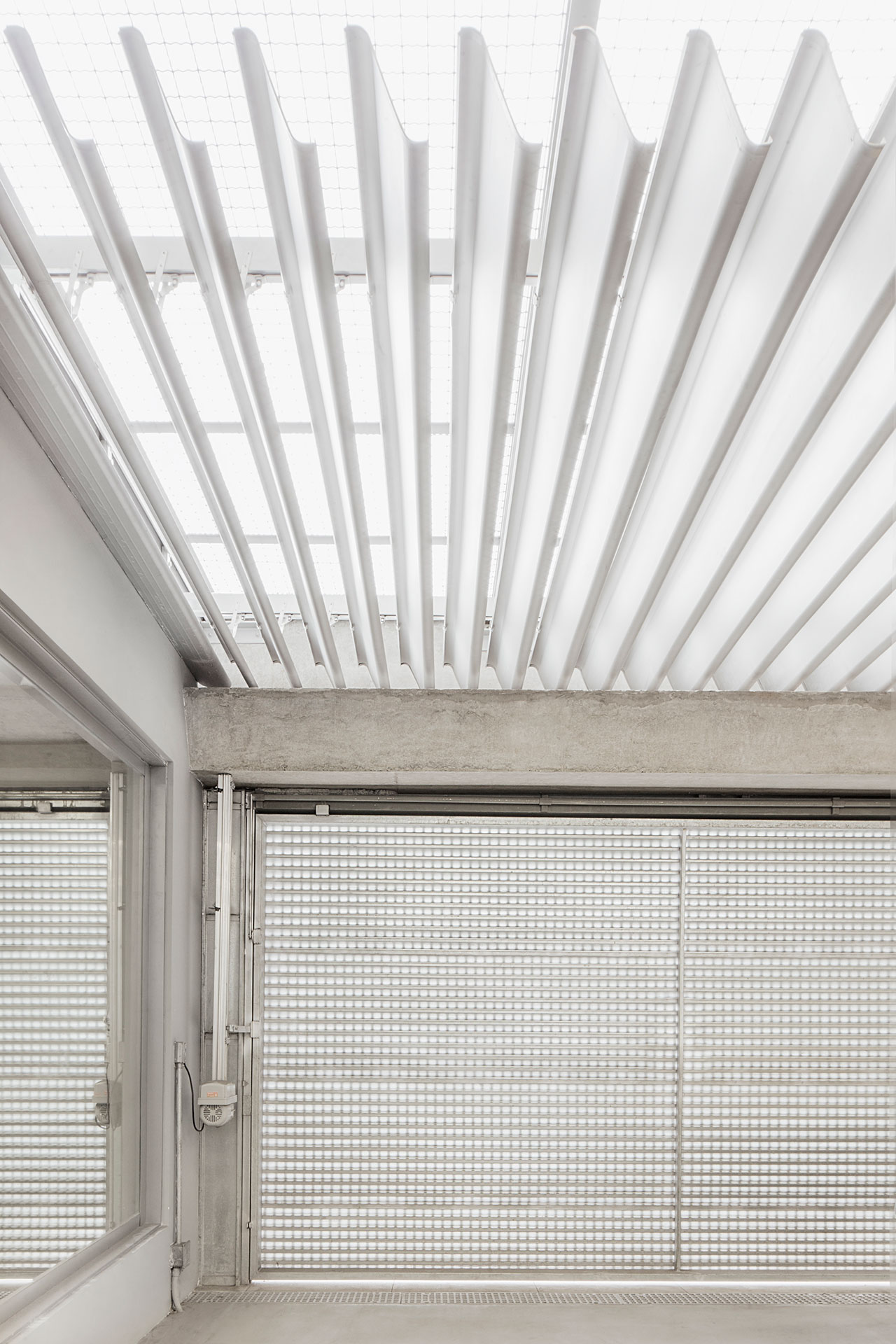
Photo by Bruno Candiotto.
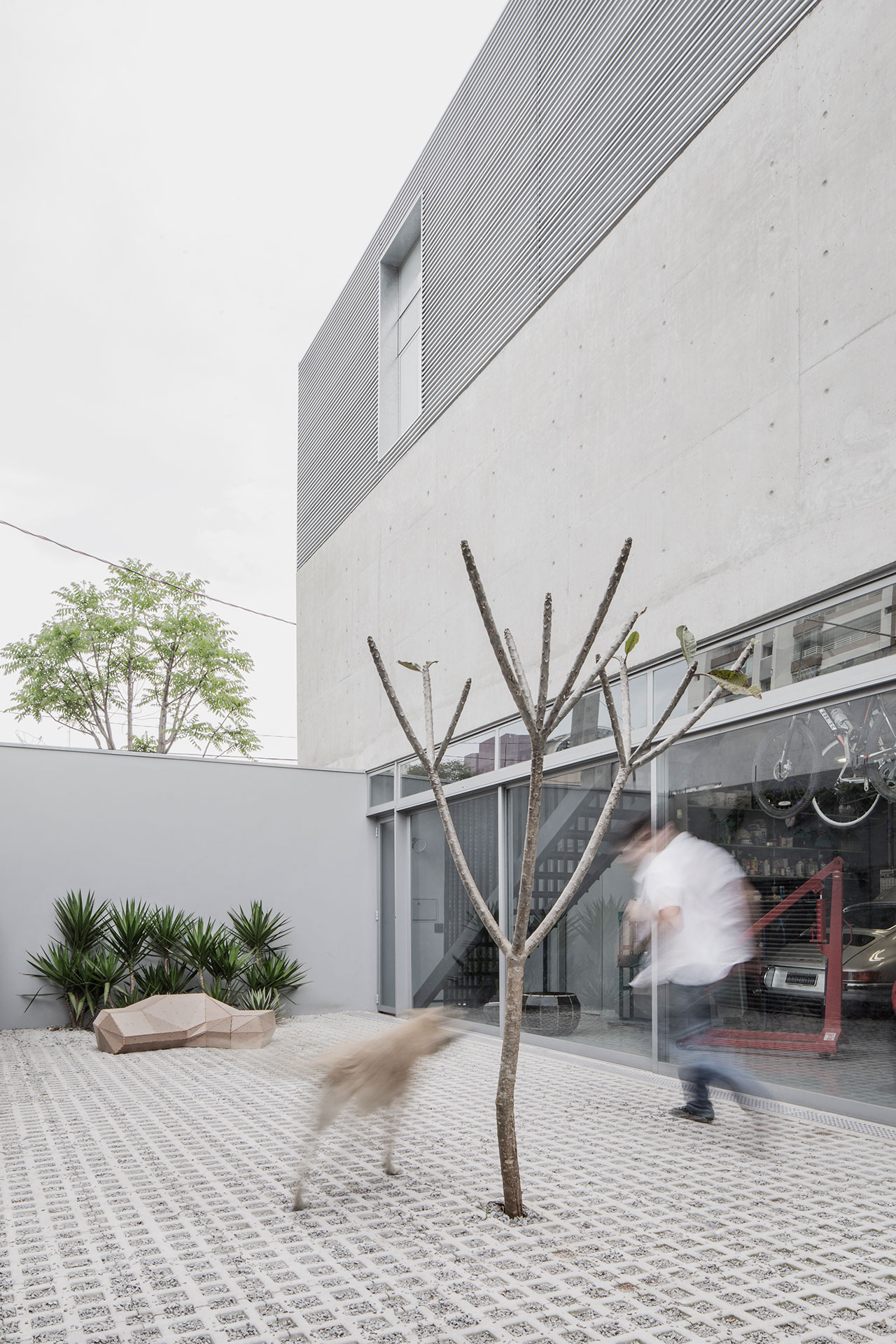
Photo by Bruno Candiotto.
The bold, folded precast concrete slab plays a key role to the program and functionality of the structure as it simultaneously provided visual privacy from the street whilst also acting as an acoustic barrier from the workshop to the upper floors. Furthermore, it effectively “lifts the lid” off the ground floor workshop thus allowing it to be flooded with natural daylight, which with the help of an operable louvred ceiling system, allows for natural ventilation to flow through the building. The concrete form's inclining angle also assists with funnelling rain water, which is then stored for reuse.
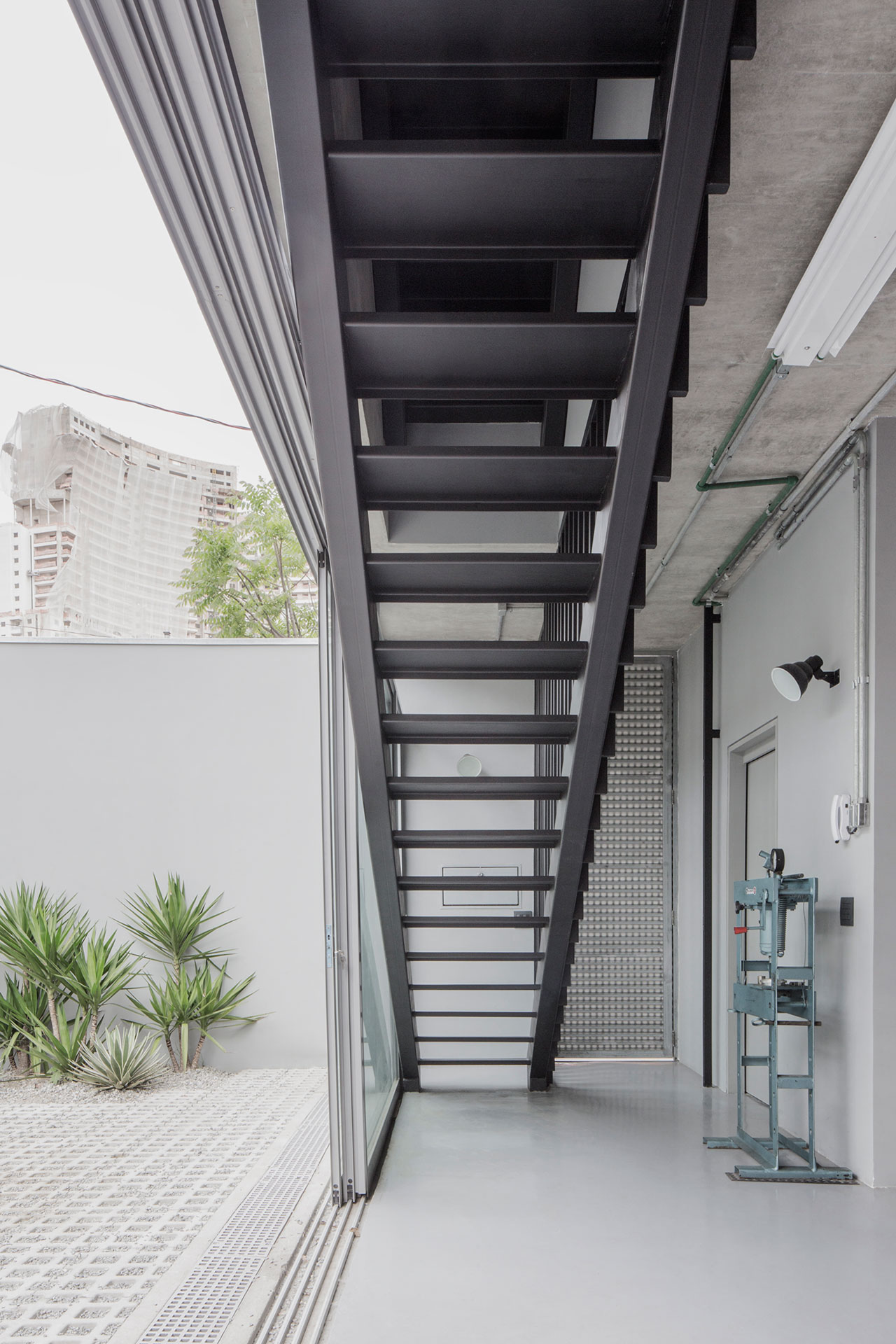
Photo by Bruno Candiotto.

Photo by Bruno Candiotto.
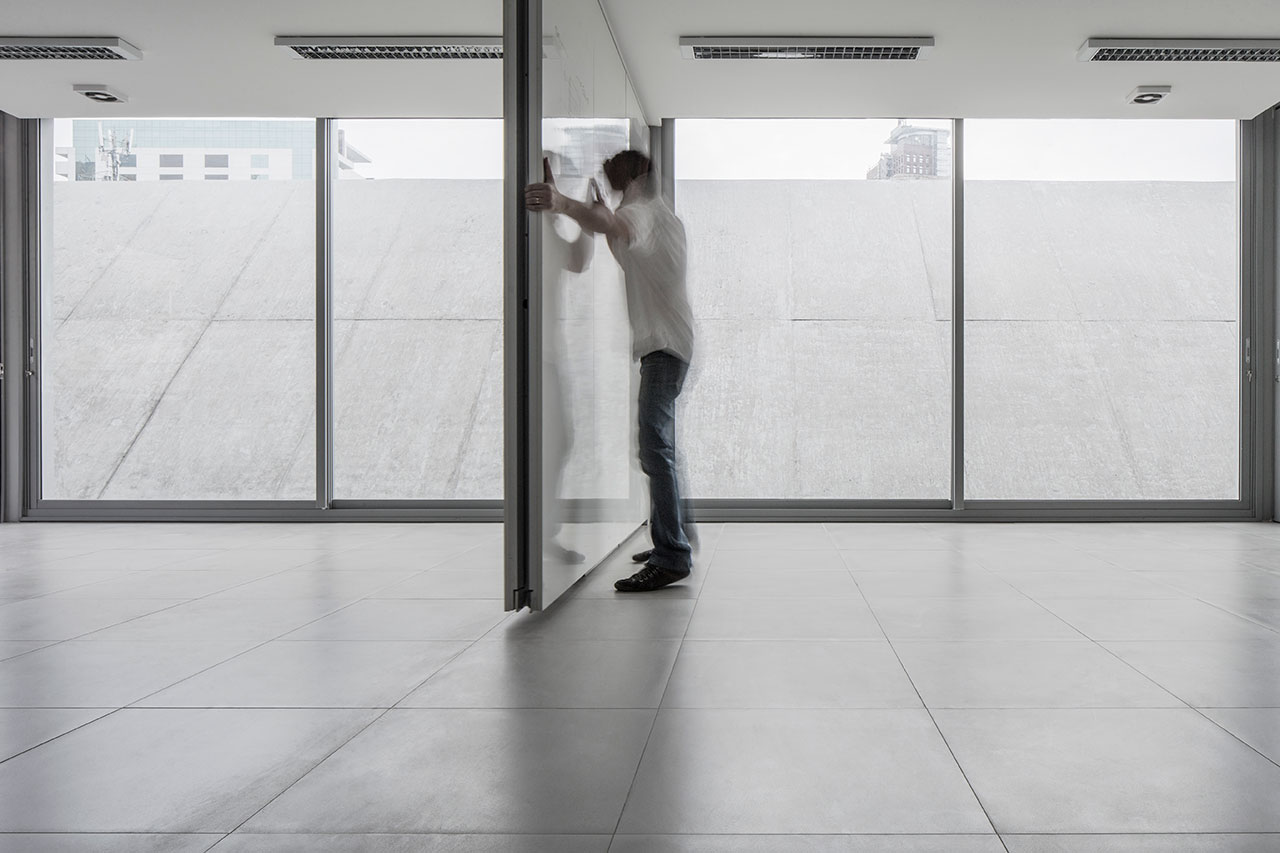
Photo by Bruno Candiotto.
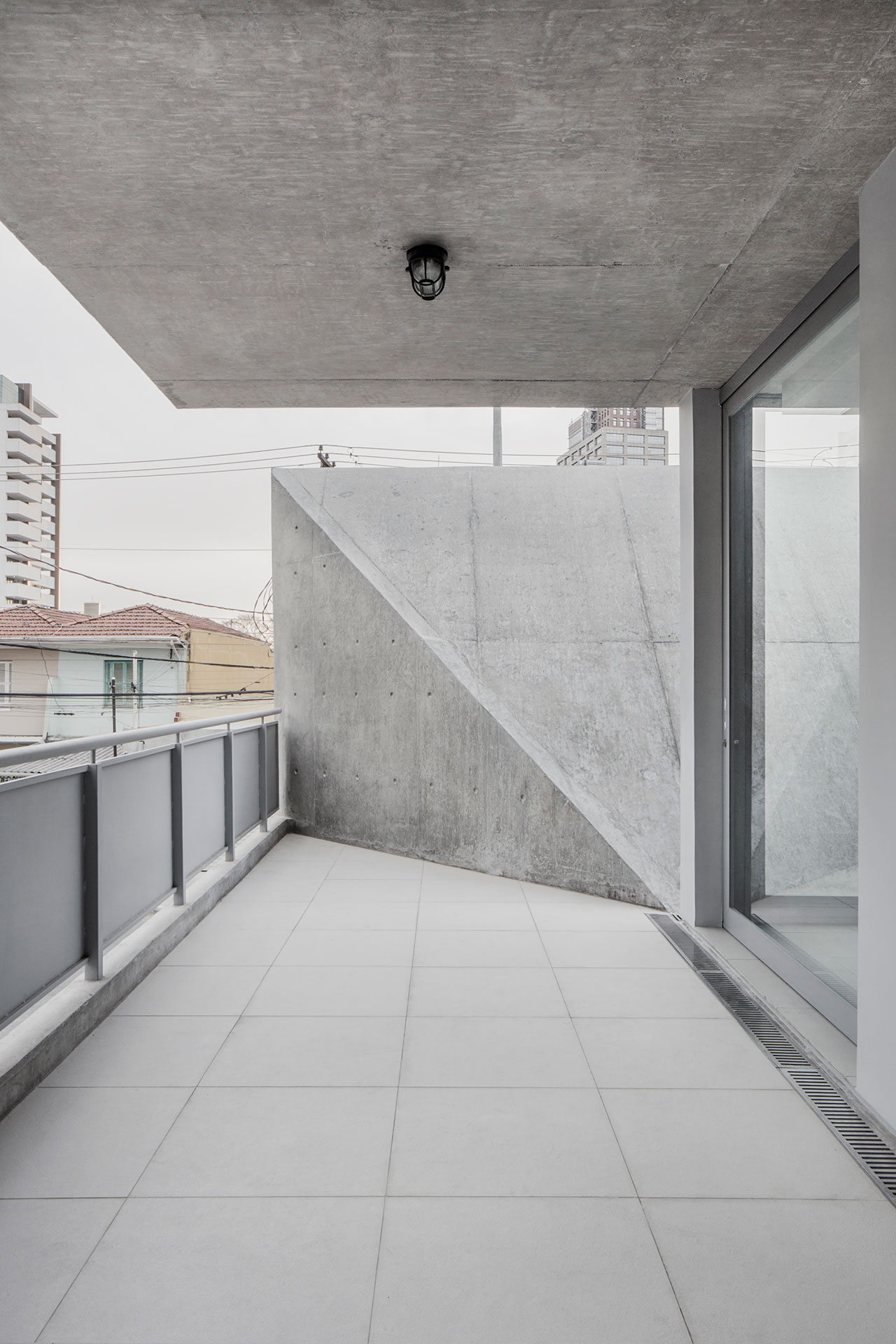
Photo by Bruno Candiotto.
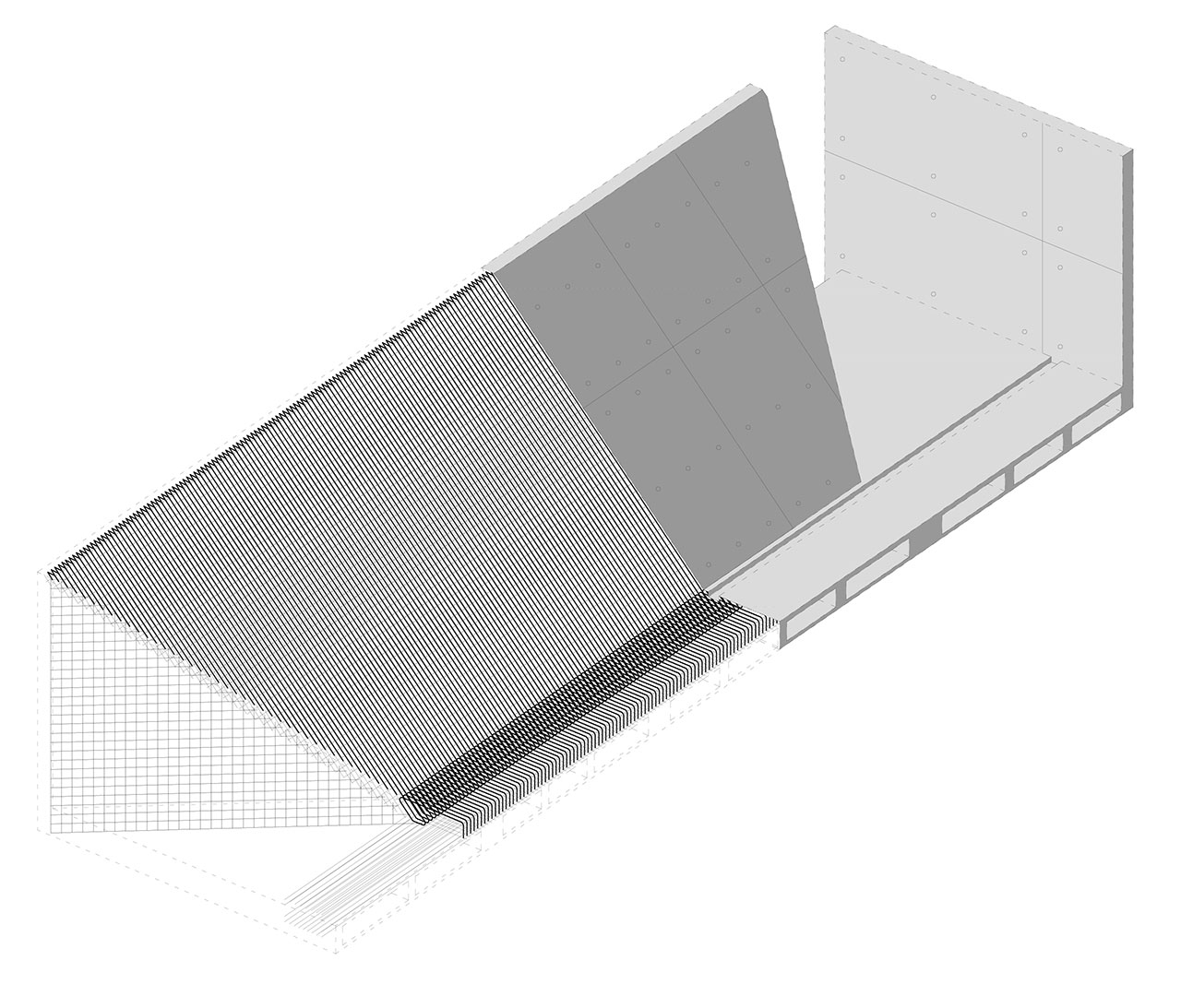
Isometric Anchorage Gable © PAX.ARQ.
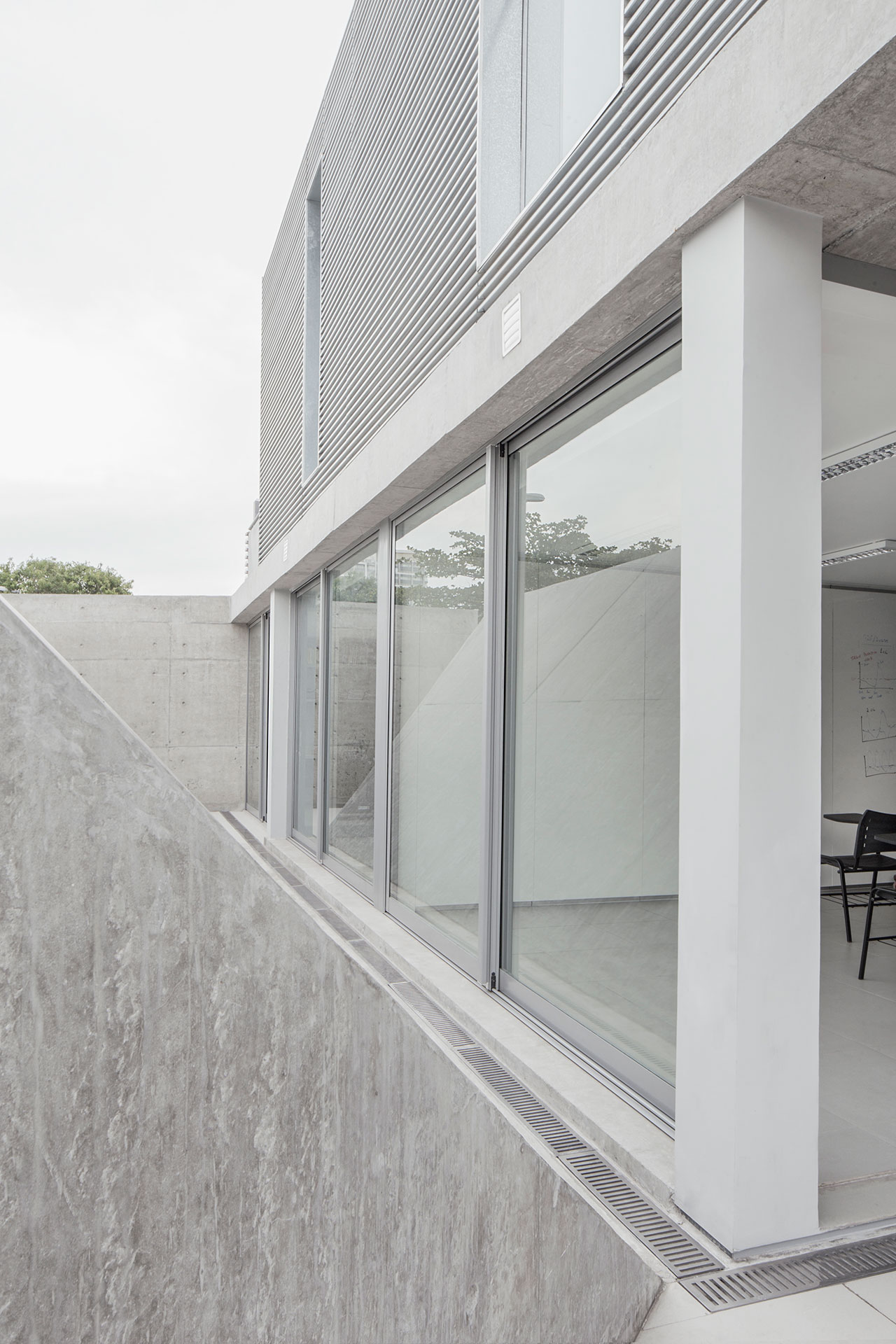
Photo by Bruno Candiotto.
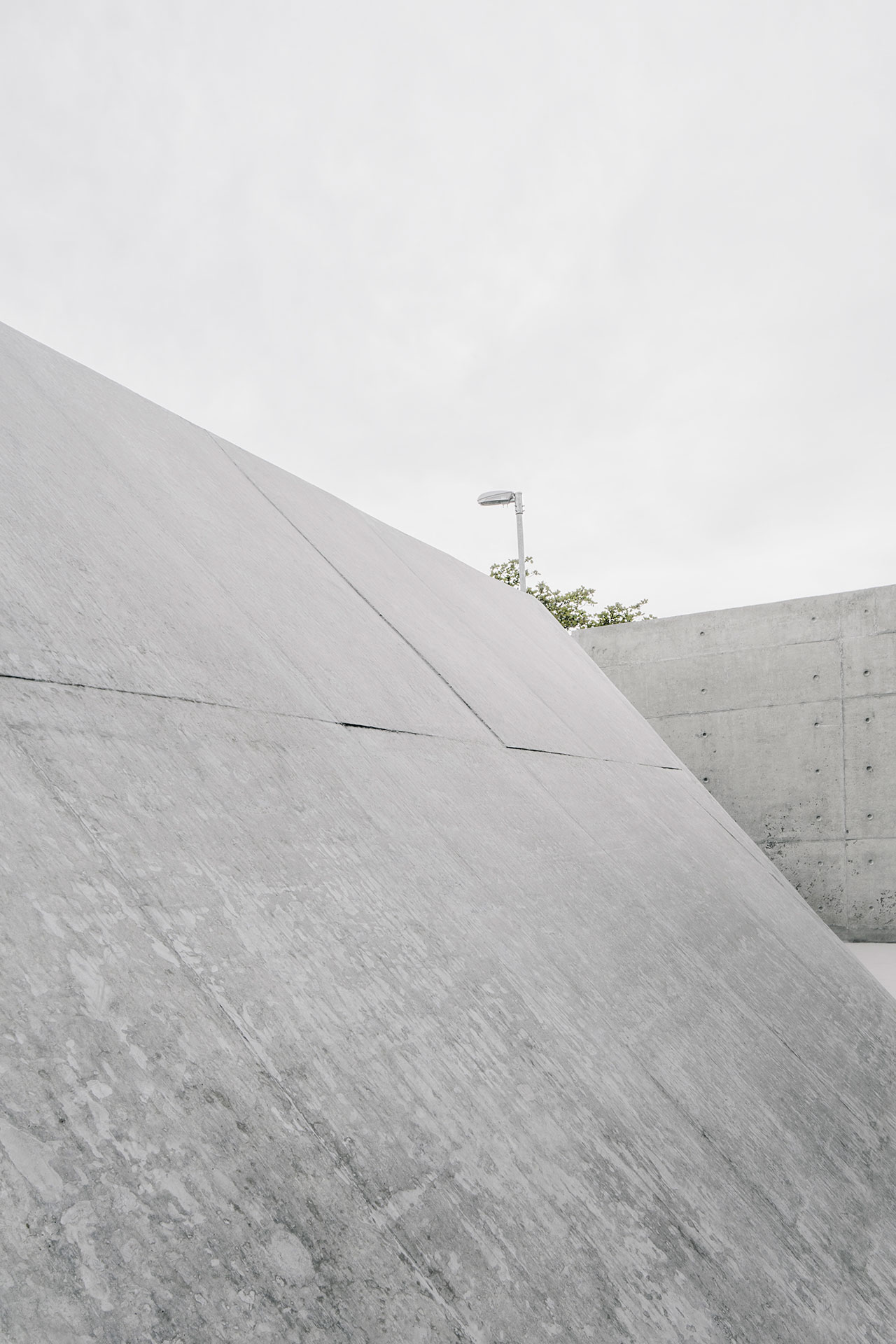
Photo by Bruno Candiotto.
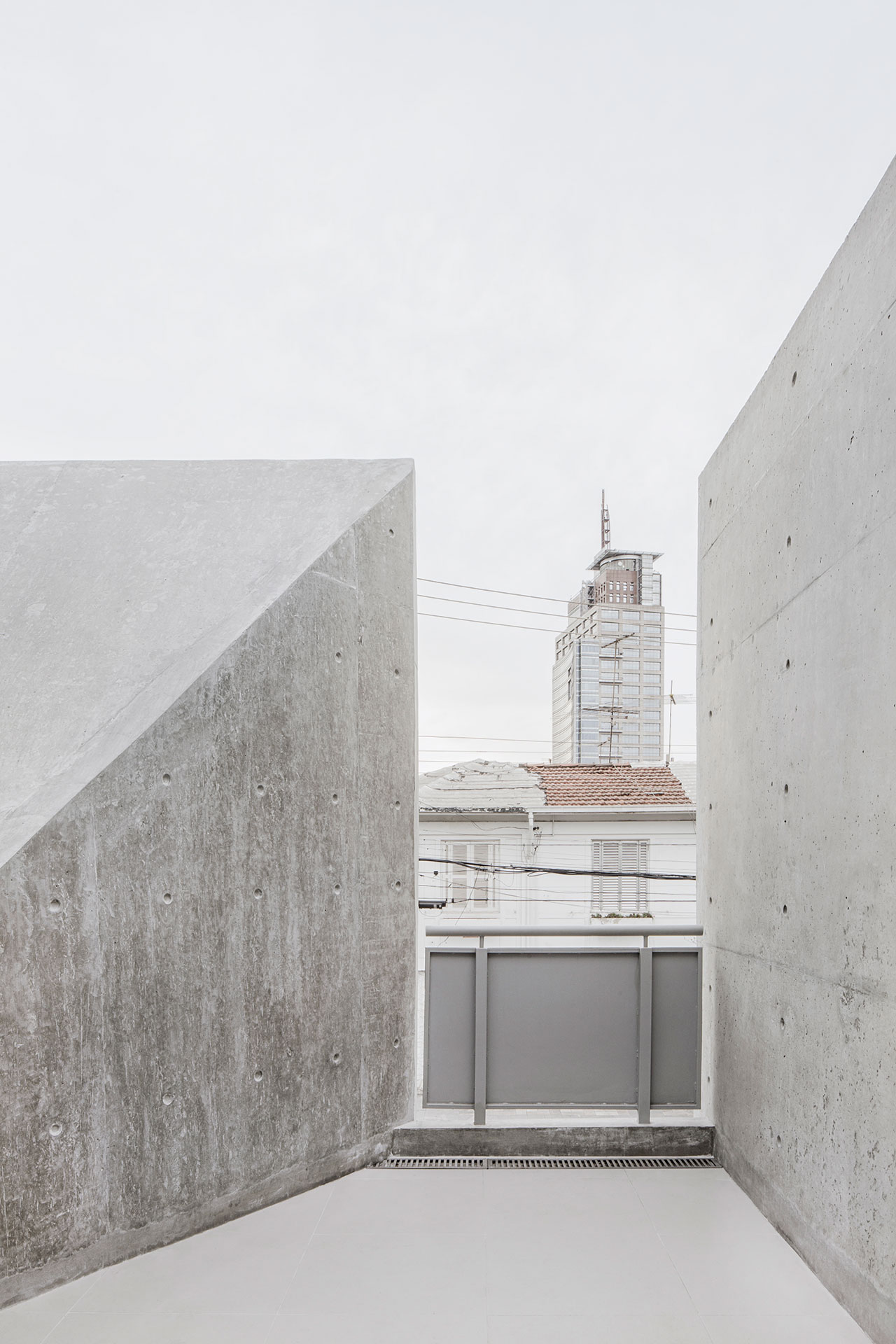
Photo by Bruno Candiotto.
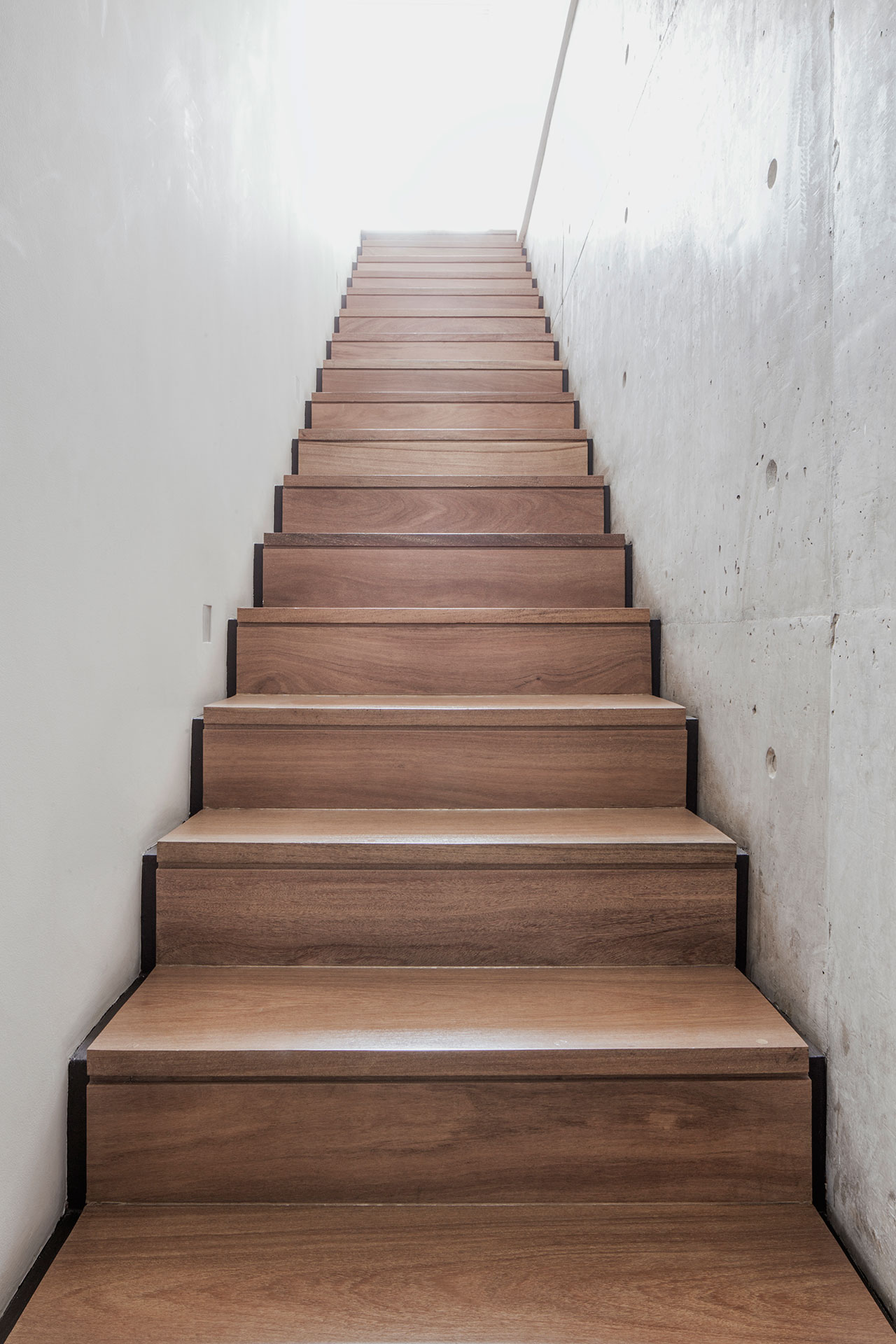
Photo by Bruno Candiotto.
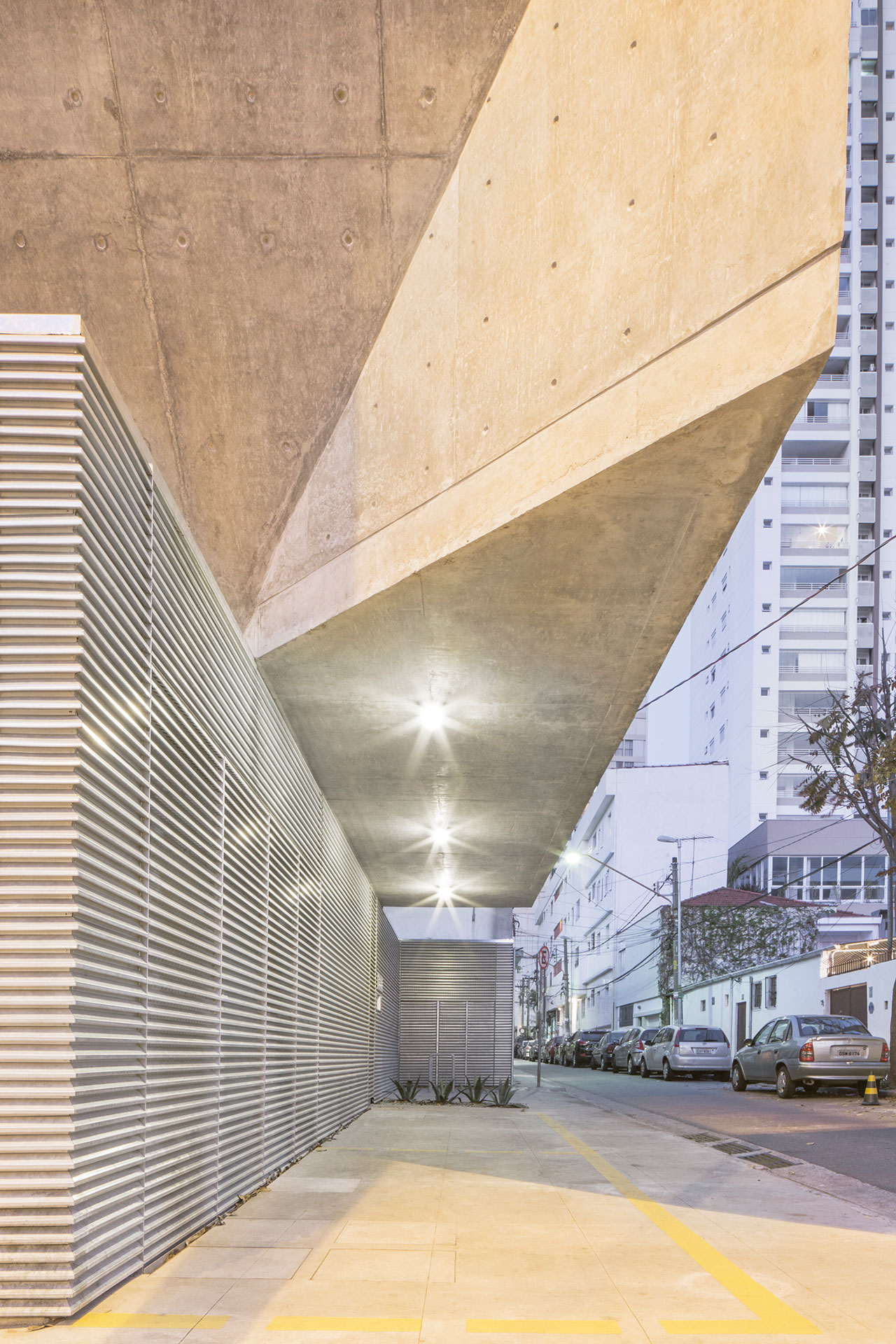
Photo by Bruno Candiotto.
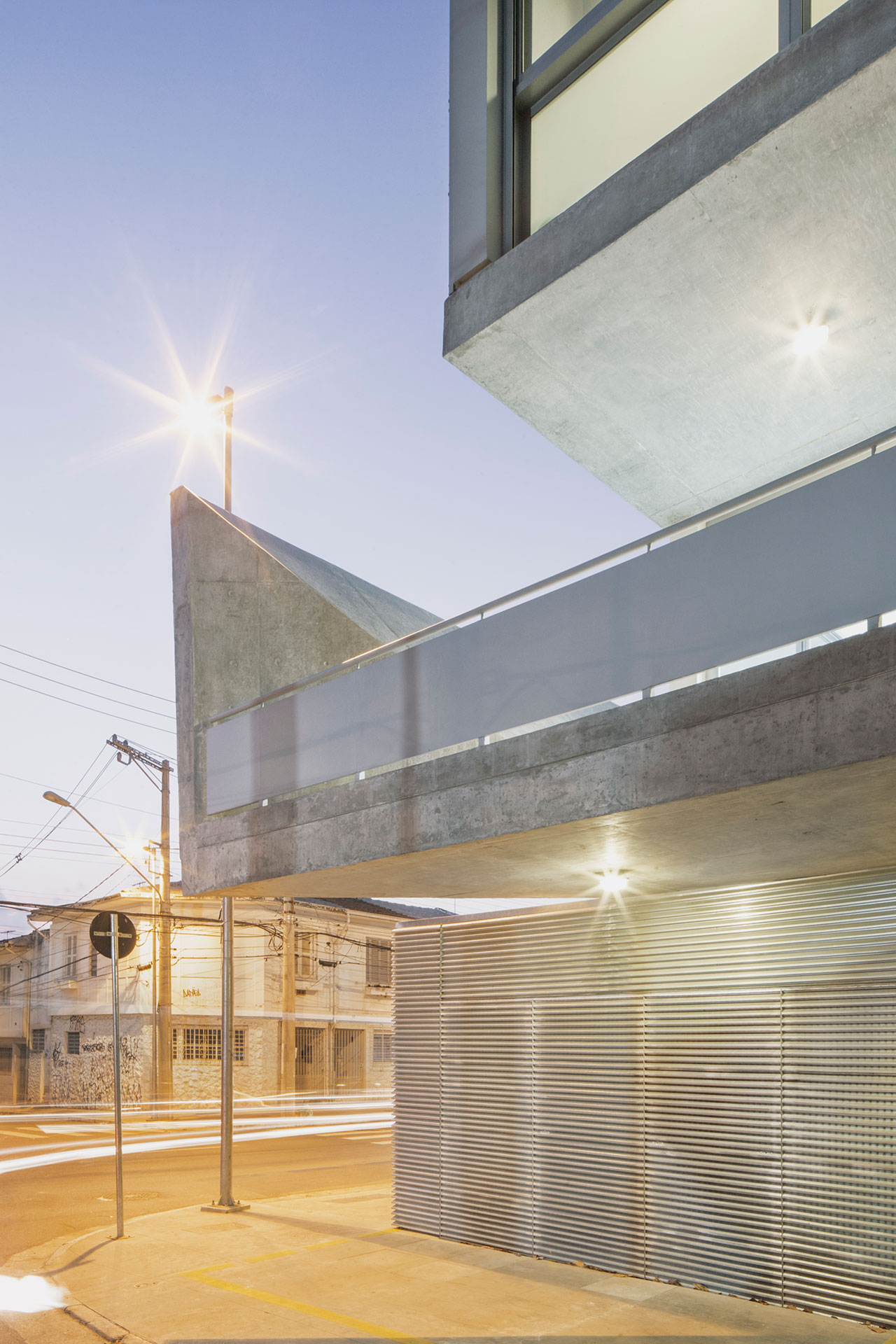
Photo by Bruno Candiotto.
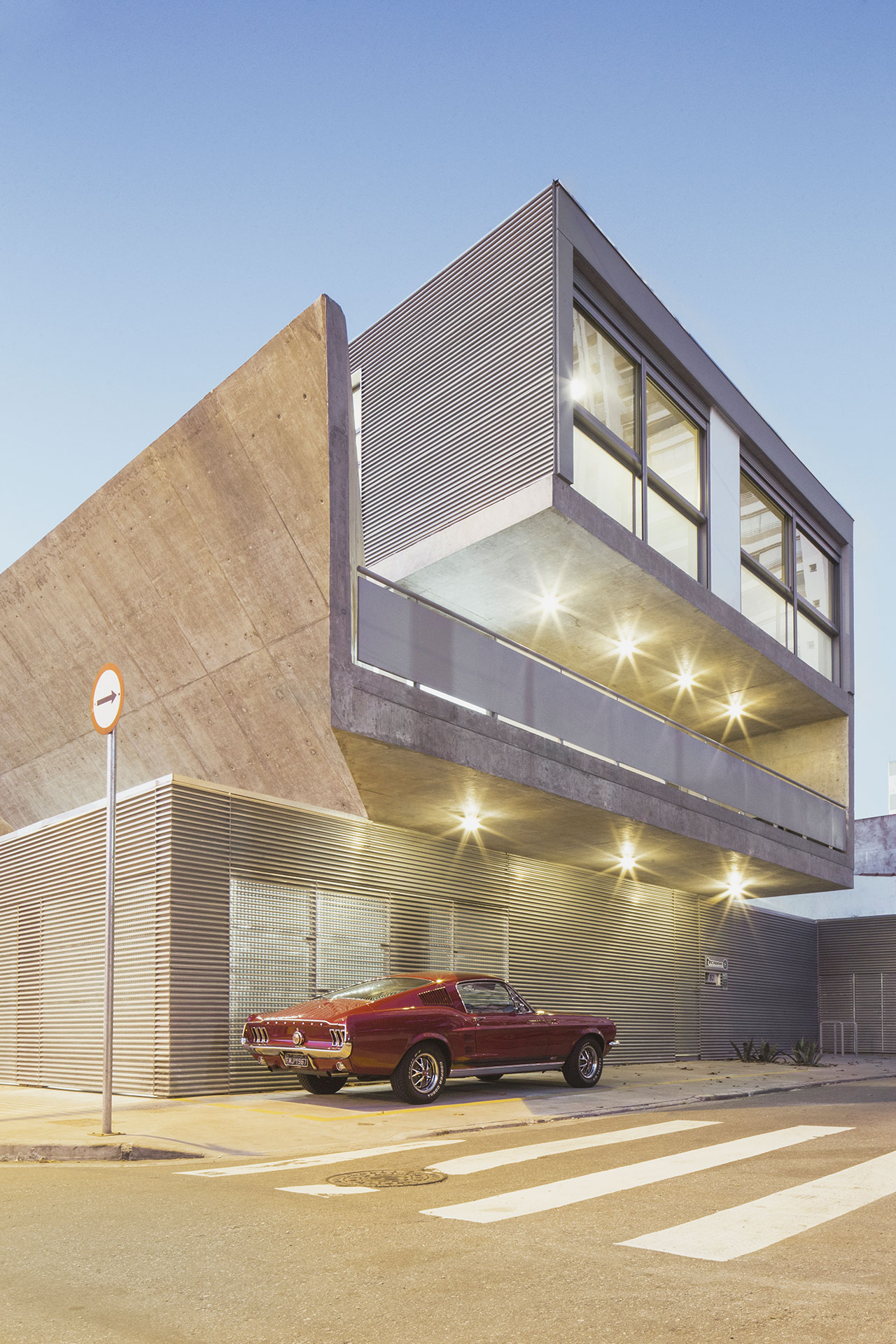
Photo by Bruno Candiotto.
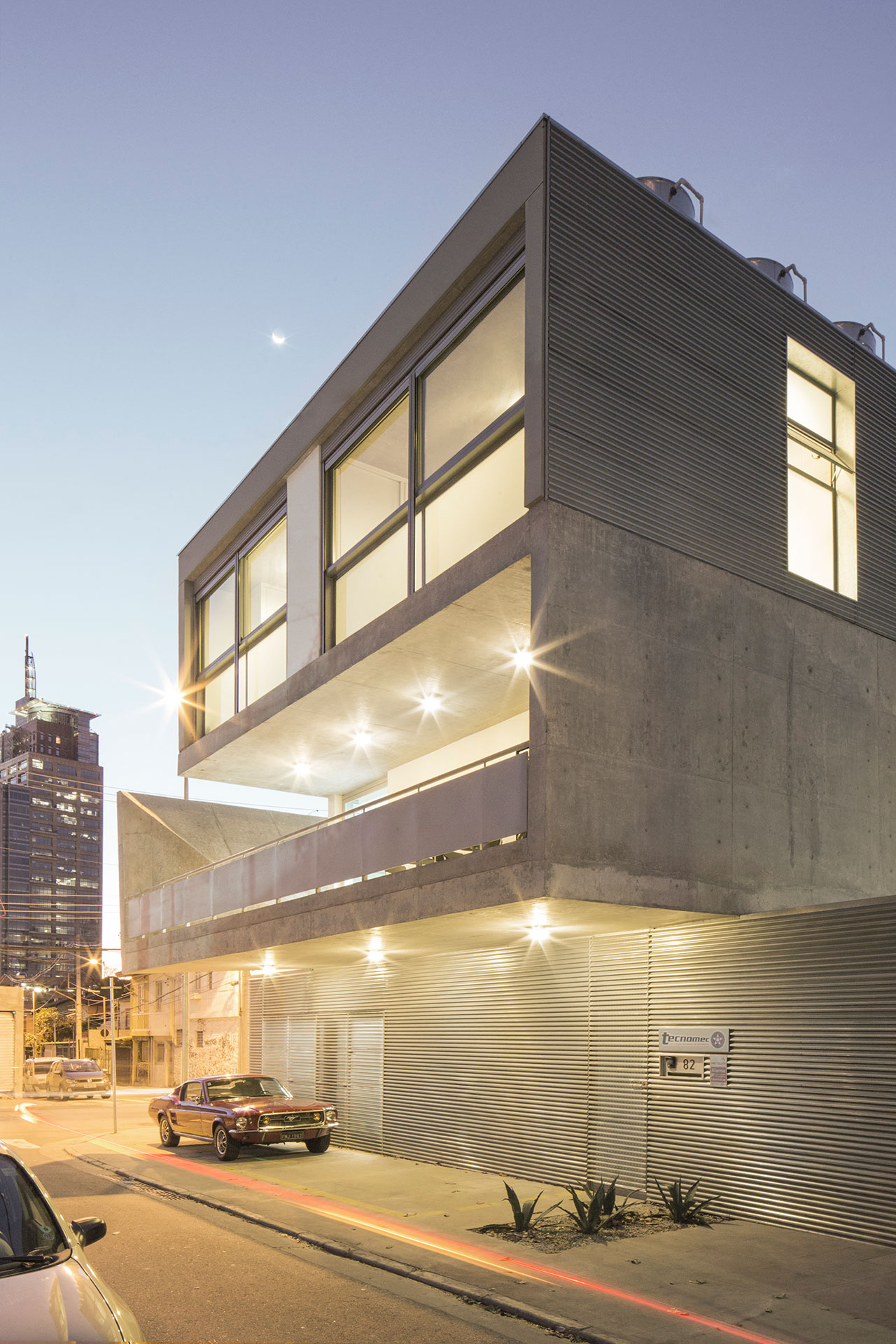
Photo by Bruno Candiotto.
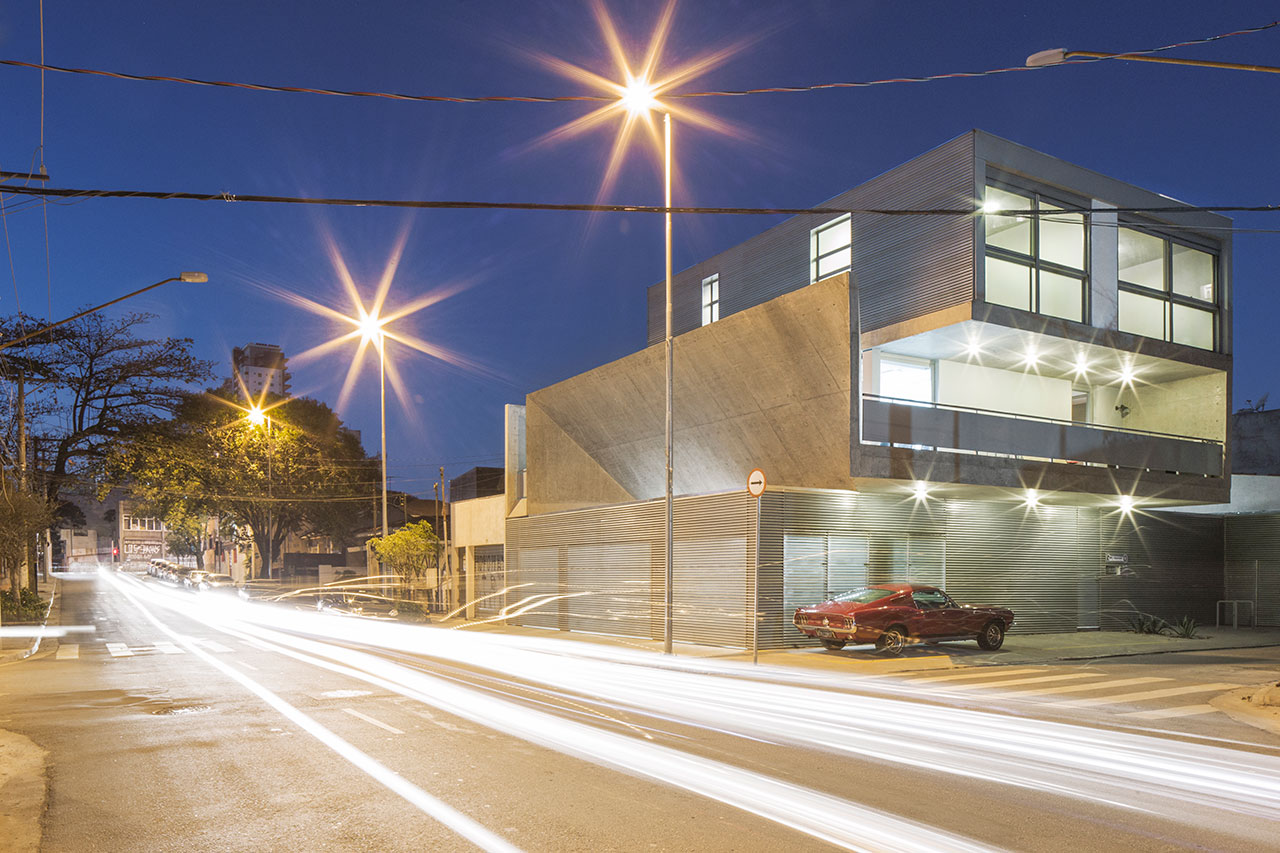
Photo by Bruno Candiotto.
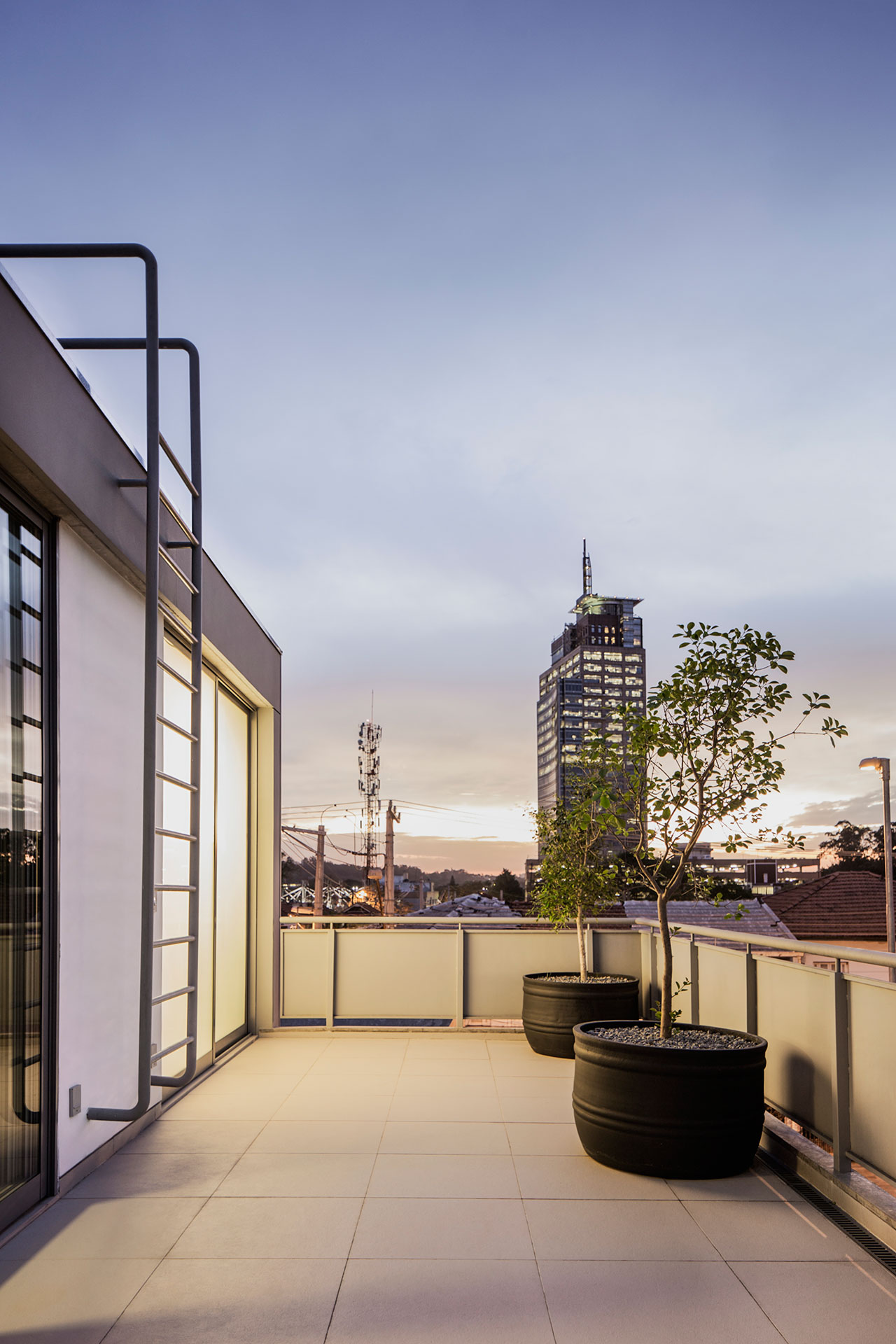
Photo by Bruno Candiotto.
