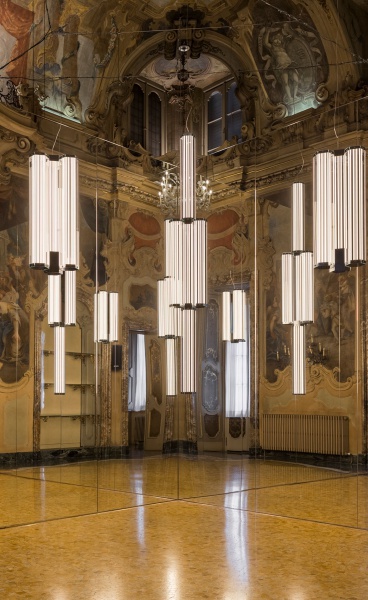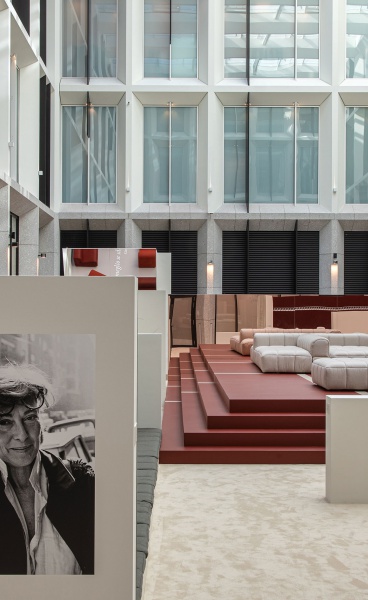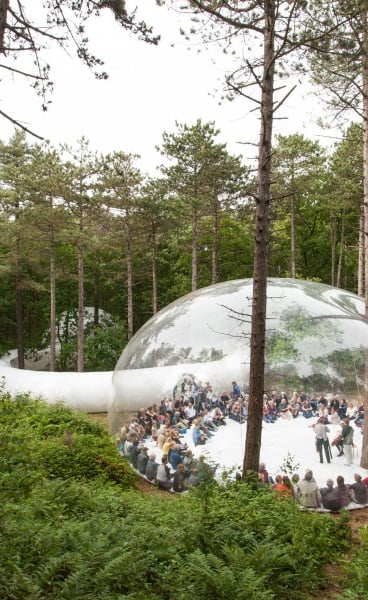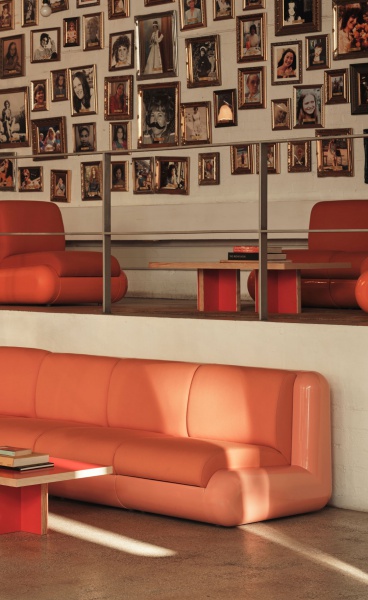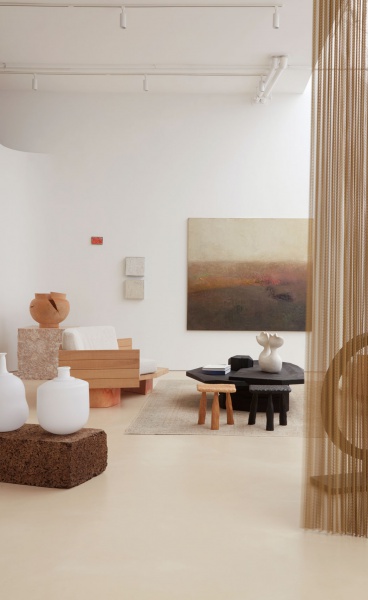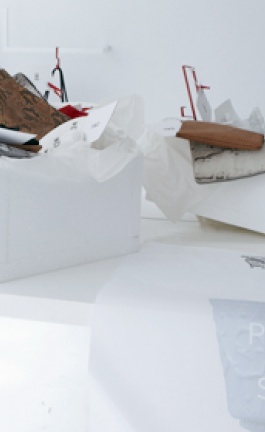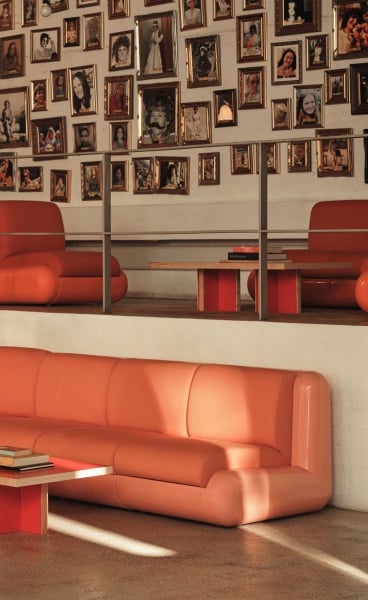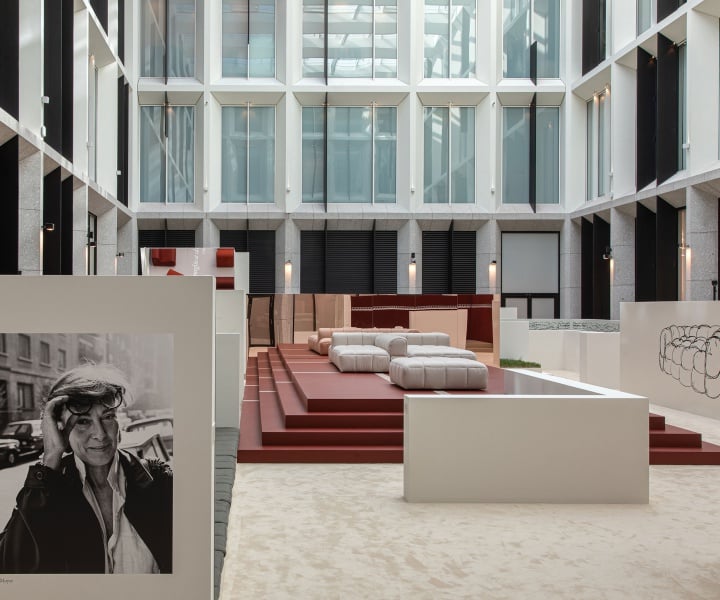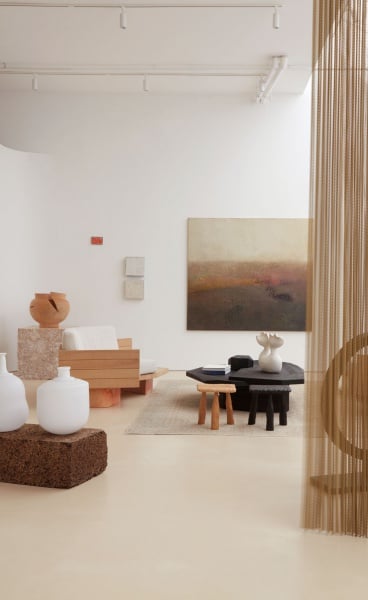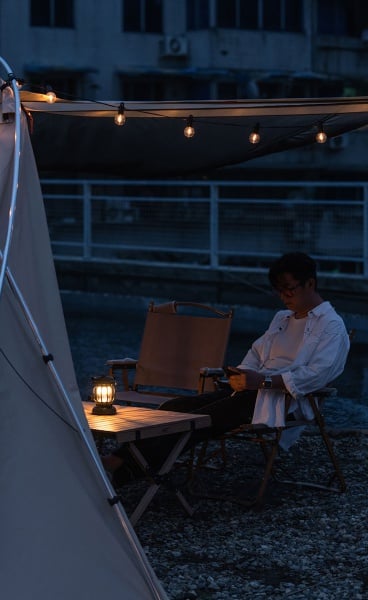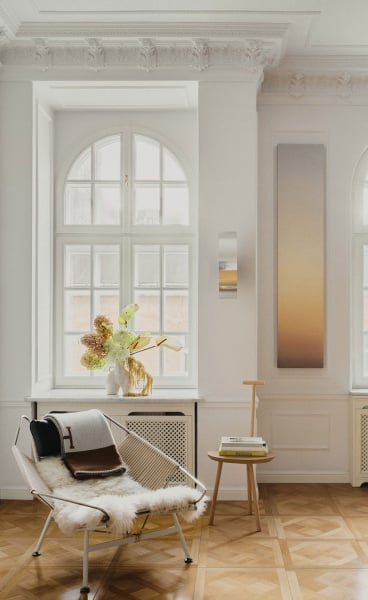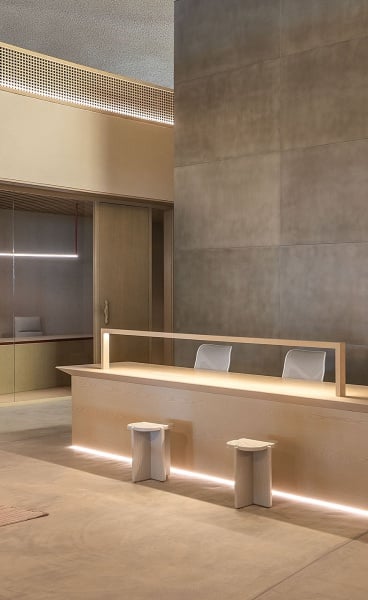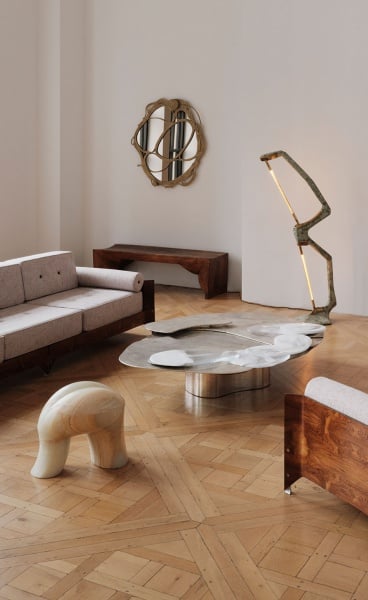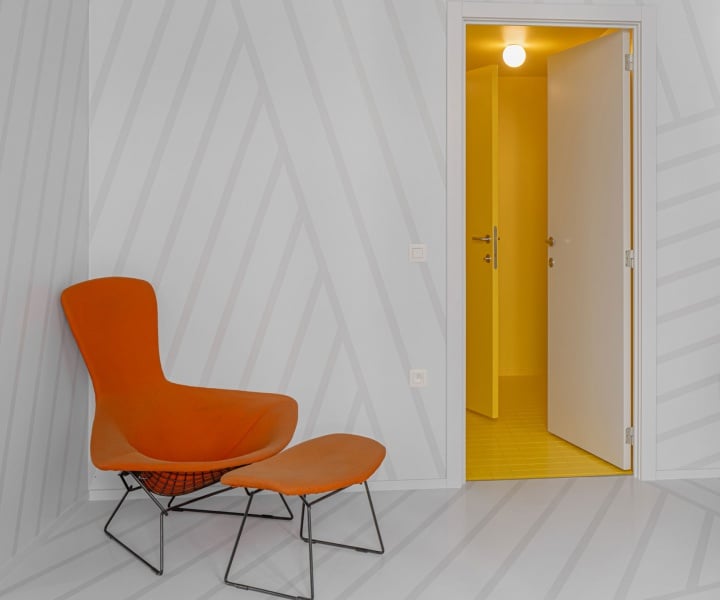
The Harmony Club's tile sign is set in terrazzo stone. When Mr. Hurlbut found it, it was obscured by pigeon excrement: “For 40 years, this place was a glorious pigeon coop and rat motel.”
photo © Robert Rausch of GAS Design Center, Image Courtesy of The New York Times.
As the year is coming to an end, we would like to leave the best impressions with a stunning renovation of an abandoned men’s club which is now a home! We first read about this renovation on The New York Times some days ago on a remarkable article written by Rebecca Flint Marx. Furthermore, we are grateful to Robert Rausch of GAS Design Center who exclusively took the images of The Harmony Club for The New York Times and gave us the permission to publish them at Yatzer.com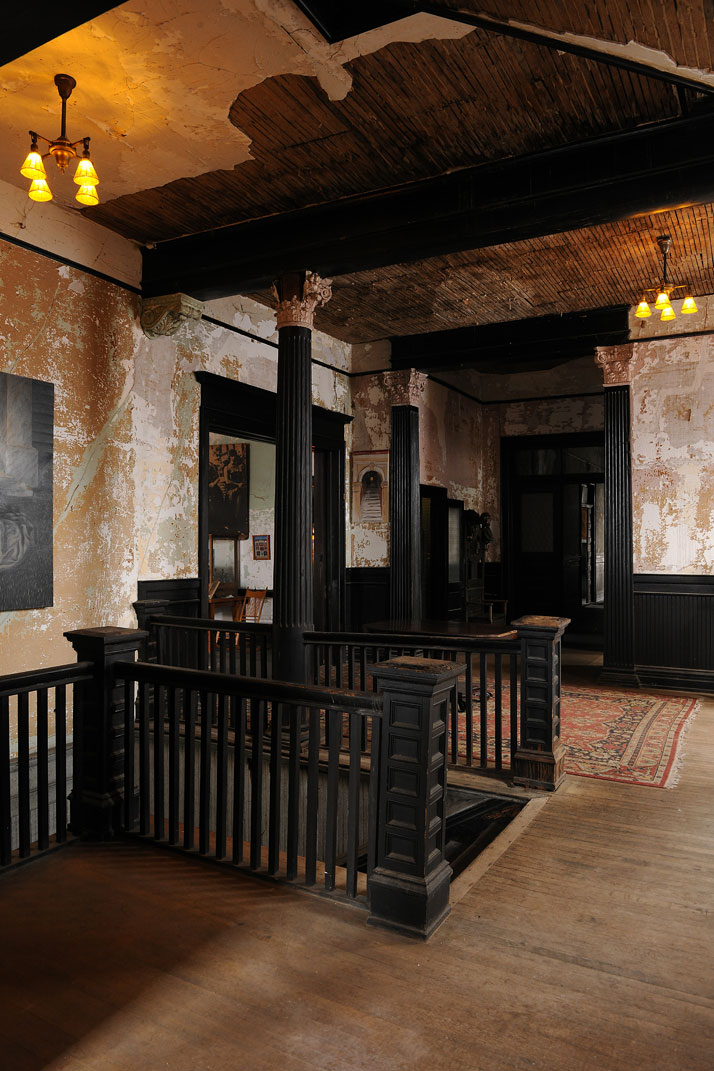
photo © Robert Rausch of GAS Design Center, Image Courtesy of The New York Times.
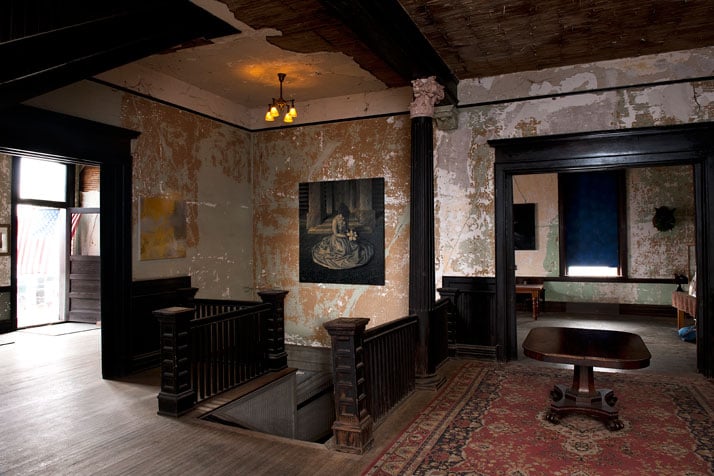
photo © Robert Rausch of GAS Design Center, Image Courtesy of The New York Times.
The Harmony Club was originally built in 1909 and was operated as a social club by the Jewish community of Selma, Alabama. It is situated on a high bank that overlooks the Alabama River. The project was then headed by B.J. Schuster, a prominent merchant and later the President of the Harmony Men’s Club. The 20,000 square foot layout of the Harmony Club was given use according to the floor; the first floor operated as two retail spaces, the second floor was a restaurant up front and a Men’s Lounge in the back. The Men’s Lounge was off limits to the public back then; it had a pool table, poker games, slot machines, cigar chomping and of course the wives were never allowed, nonetheless “ladies” were occasionally allowed. The third floor operated as a ballroom that over the decades experienced many dances and parties. The club functioned for several years non-stop till in the late 1930’s it turned into the Elks Club, where it eventually disbanded in the 1960’s and the building boarded up. For nearly forty years the building sat quiescent till one day David Hurlbut bought it in 1999.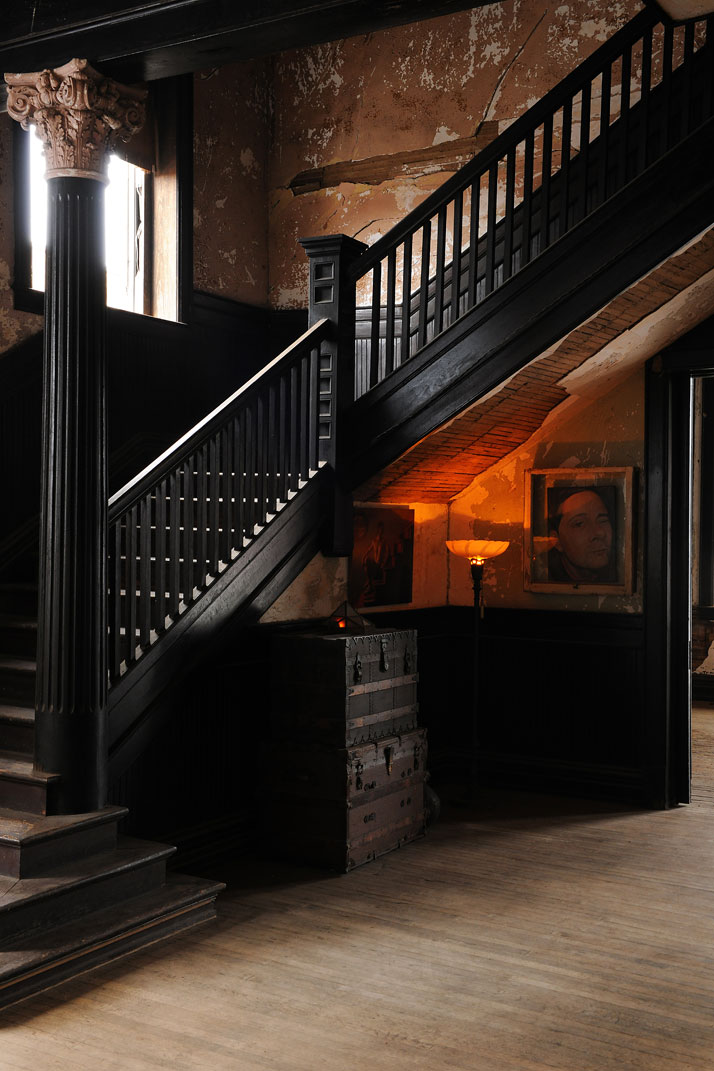
photo © Robert Rausch of GAS Design Center, Image Courtesy of The New York Times.
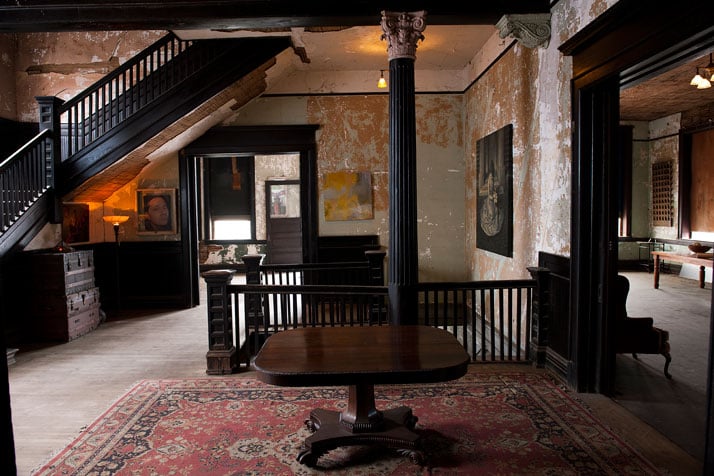
photo © Robert Rausch of GAS Design Center, Image Courtesy of The New York Times.
Hurlbut who is now 47 first saw the property a decade ago as he found it through historicproperties.com, he immediately knew that it was what he had been searching for. He envisioned the completed building and saw beyond the then current state of the building. “The building’s sole inhabitants were a flock of pigeons that left behind what he estimates to be about 140 cubic yards of guano. There was no plumbing, and the electrical wiring was in shambles,” he said. Still, he knew he’d found his home. “I thought it would be a perfect clubhouse for me,” he said. “It’s probably a guy thing.” After a small number of visits he purchased the property for a little less than $100,000 and moved in the turn of the new millennium – January 1, 2000!
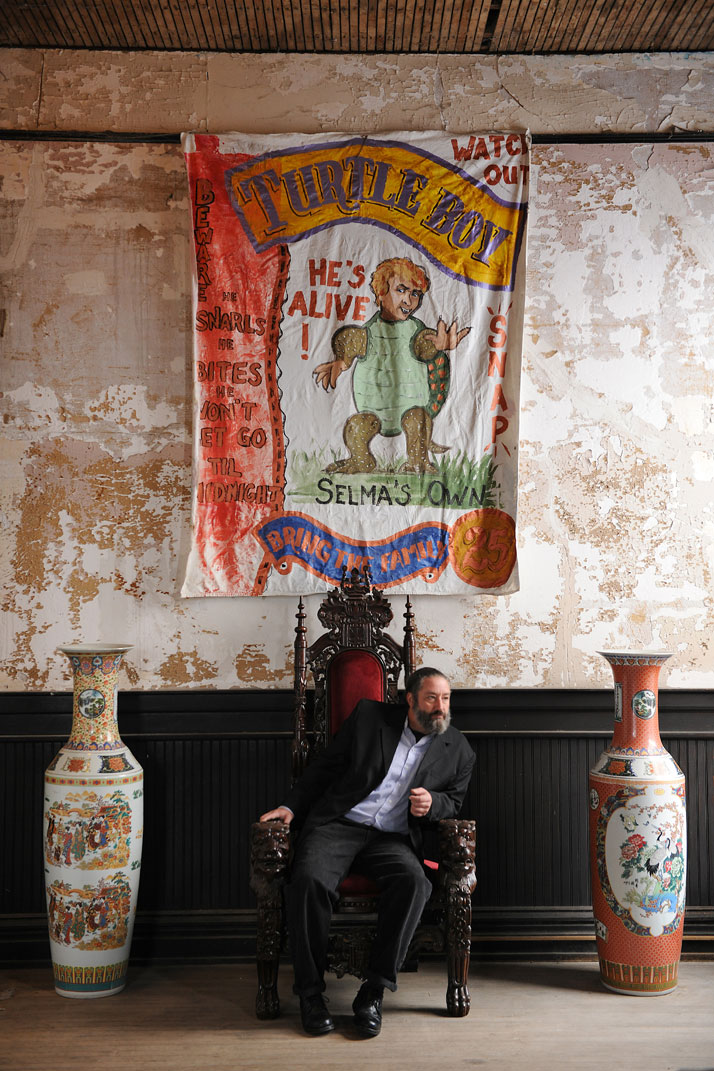
David Huribut, photo © Robert Rausch of GAS Design Center, Image Courtesy of The New York Times.
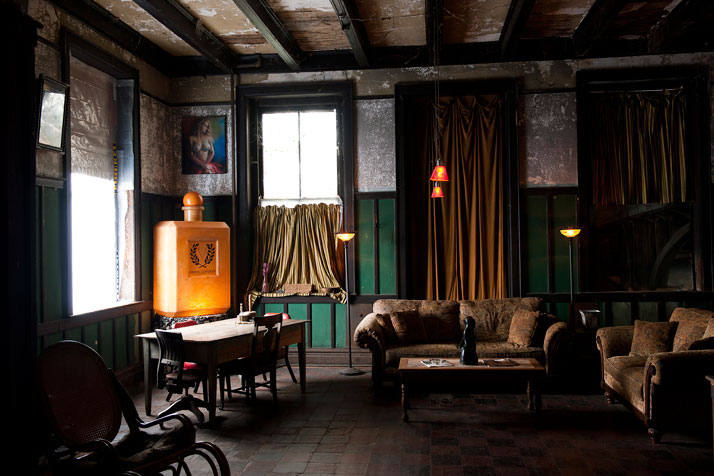
photo © Robert Rausch of GAS Design Center, Image Courtesy of The New York Times.
David Hurlbut who works as an industrial designer and an architectural consultant saw things differently due to the nature of his work and his experience. It took him nearly two years to make Harmony Club a “remotely habitable by most people’s standards”. So far, ten years down the road he spent nearly $150,000 and has taken great care to preserve the architectural details. For us here at Yatzer, this is what makes this renovation so unique.
Hurlbut has spent a lot personal time in preserving the architectural details, as well as leaving the walls unfinished as if the time stopped in 1960’s.
To preserve the paint on the walls and leave this semi-flaked effect on the walls he has sealed the walls with clear glossy polyurethane paint.
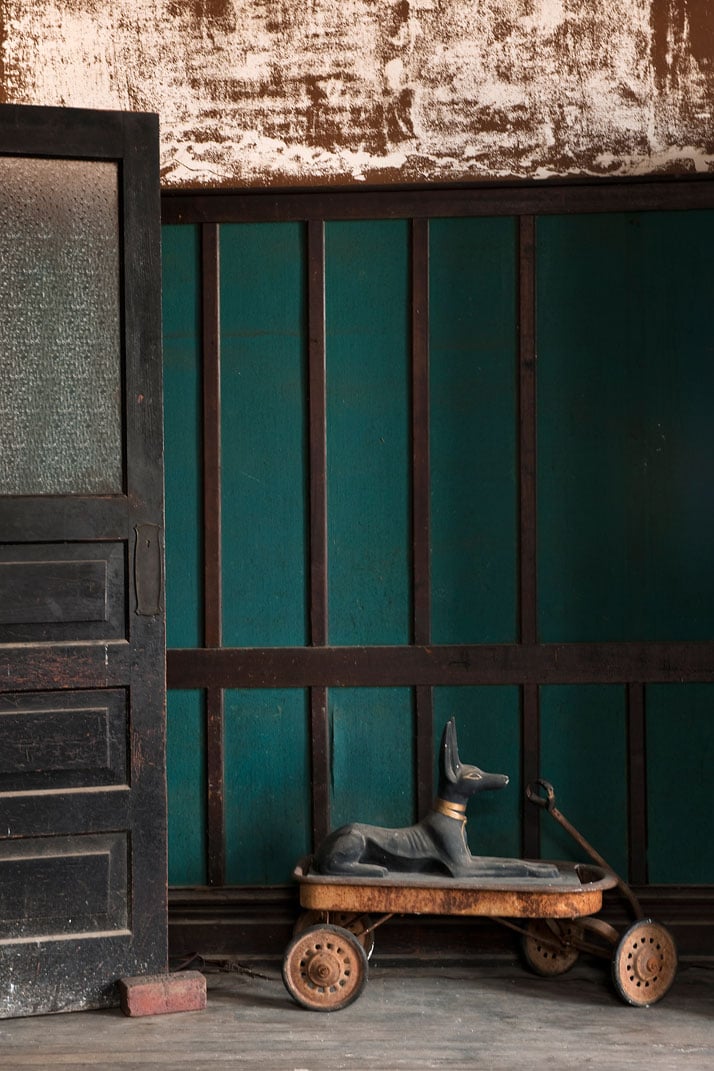
The 1940s-era children's wagon came from a friend; Mr. Hurlbut thinks the dog, which he found at an auction, was made in the 1920s.
photo © Robert Rausch of GAS Design Center, Image Courtesy of The New York Times.
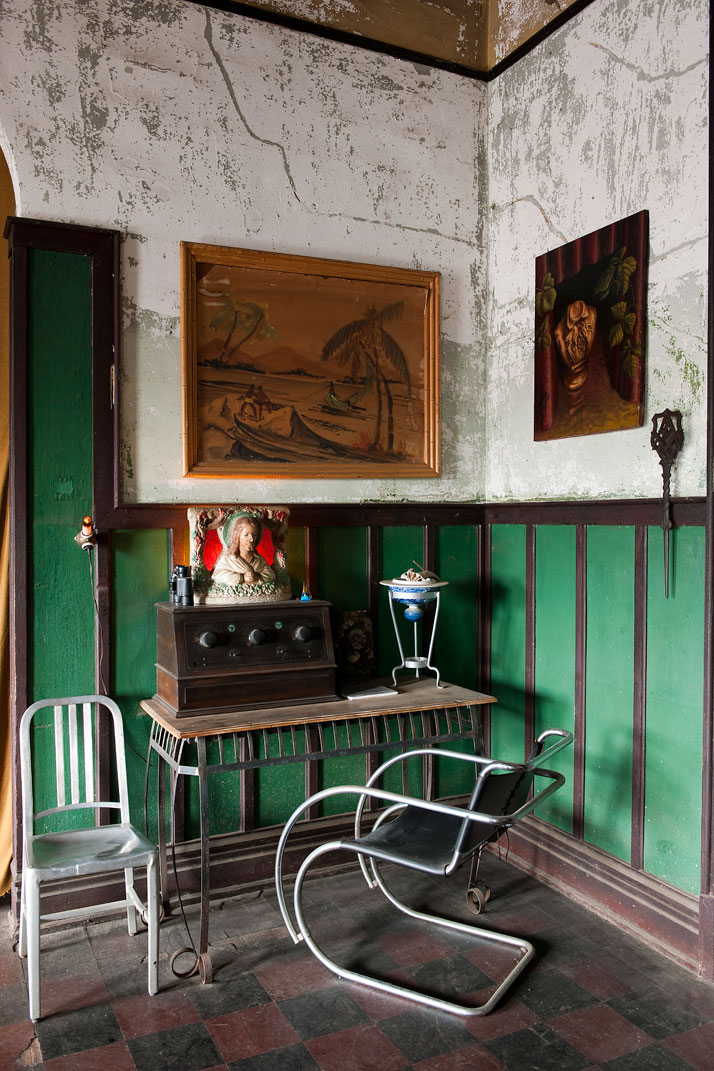
Mr. Hurlbut found the submarine chair on the left at an auction for “about three bucks,” he said. The chair to the right is a Mies van der Rohe knock-off, while the working ham radio was a gift. The painting on the right is by Robert Sherer, an Atlanta artist; the other is a Goodwill find.
photo © Robert Rausch of GAS Design Center, Image Courtesy of The New York Times.
Today, Hurlbut operates the first floor as an Arts Revive Show space along with a commercial space where hopefully an Italian restaurant will open there sometime in the next year. The first floor color palette is in hues of bordeaux, black, and brick walls, while the dark hardwood floor and ceiling revive an era of the past; the restaurant space connects to a courtyard. The first floor connects to the second through a large dark stained wooden staircase which preserves the glamour of the former Harmony Club. Neo-classical Corinthian style pillars in dark stained wood with golden detailing add a stylish and sophisticated appearance and a contrast with the preserved polyurethane gloss walls. The wooden surfaces have been treated in such a way that it seems as if a day has not gone by.
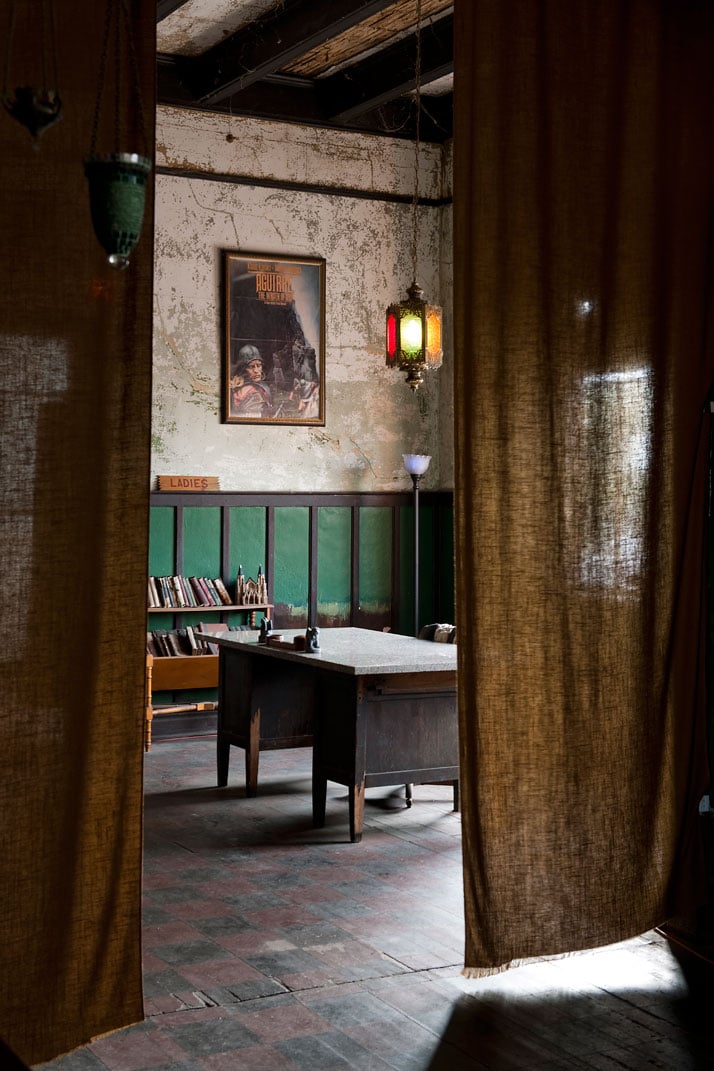
photo © Robert Rausch of GAS Design Center, Image Courtesy of The New York Times.
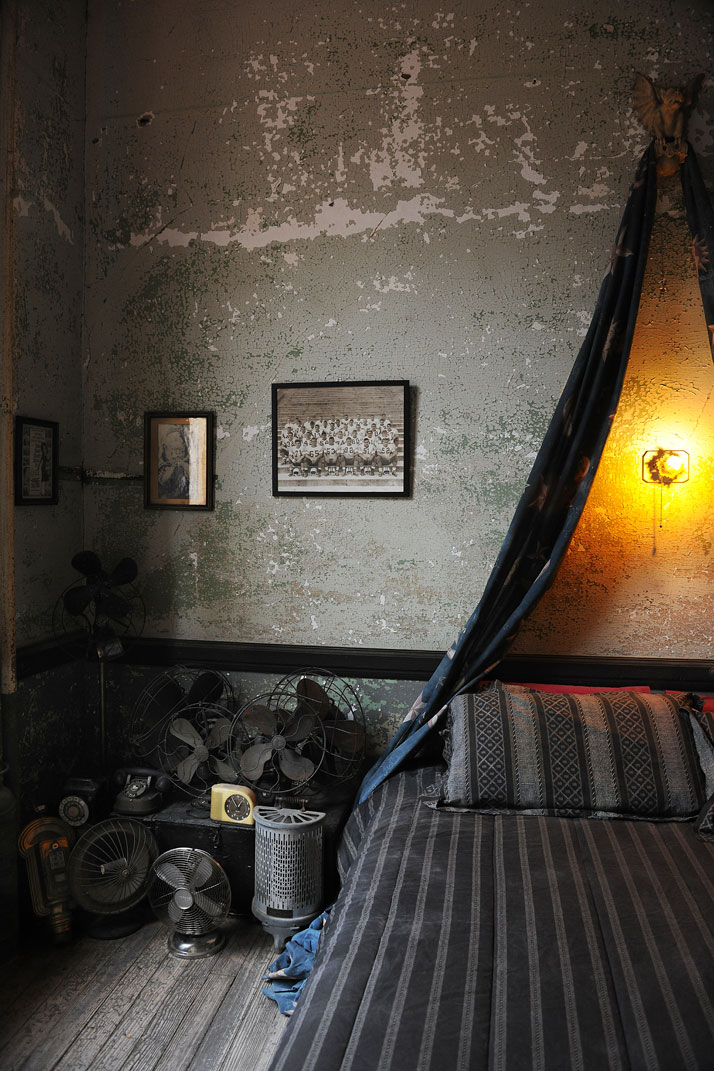
photo © Robert Rausch of GAS Design Center, Image Courtesy of The New York Times.
The second floor consists of a large entrance space, a large kitchen, the great room, bedrooms, a smoking lounge, a large lounge, a very large bathroom and the hallway. The interiors of the second floor have been furnished with large scale furniture so that the furniture pieces do not lose their scale within the outsized second floor.
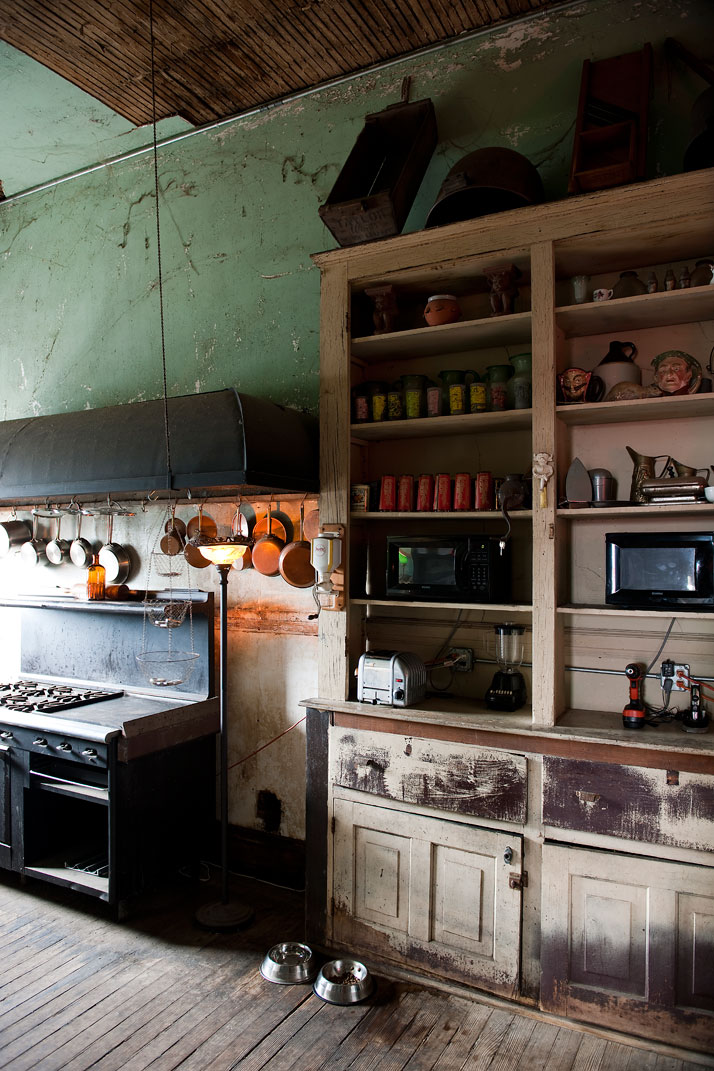
photo © Robert Rausch of GAS Design Center, Image Courtesy of The New York Times.
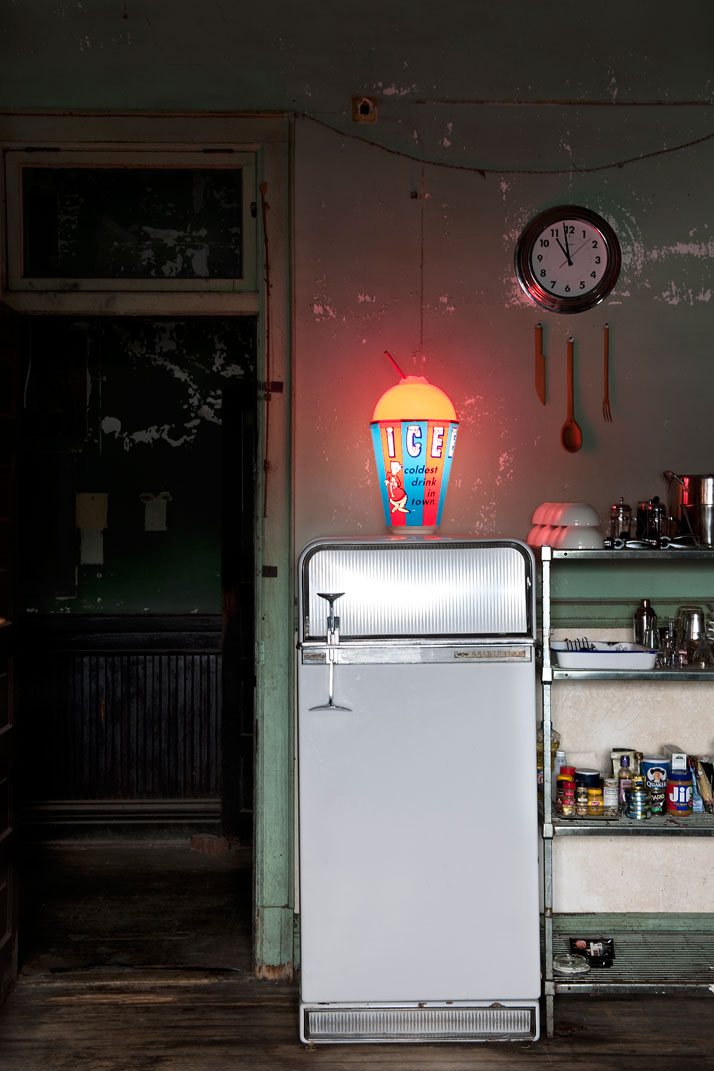
The refrigerator once belonged to Fats Pichon, a New Orleans jazz musician and close friend of Louis Armstrong. Mr. Hurlbut bought it for about $100 at an auction of Mr. Pichon's belongings, five months before Hurricane Katrina. “Louis Armstrong used to get stuff out of it,” Mr. Hurlbut said. “I think that's as cool as all get out.”
photo © Robert Rausch of GAS Design Center, Image Courtesy of The New York Times.
According to Hurlbut, most pieces where acquired at auctions “bigger pieces of furniture are cheaper in price because no one has room to keep them anymore.” Furthermore, Hurlbut describes his aesthetic as “Neo-Gilded Age Steampunk.” Hurlbut has so much space on the second floor that he rents one of the bedrooms on the second floor, where the living quarters are, to a friend, Bill Tomey, 50, a photographer and filmmaker.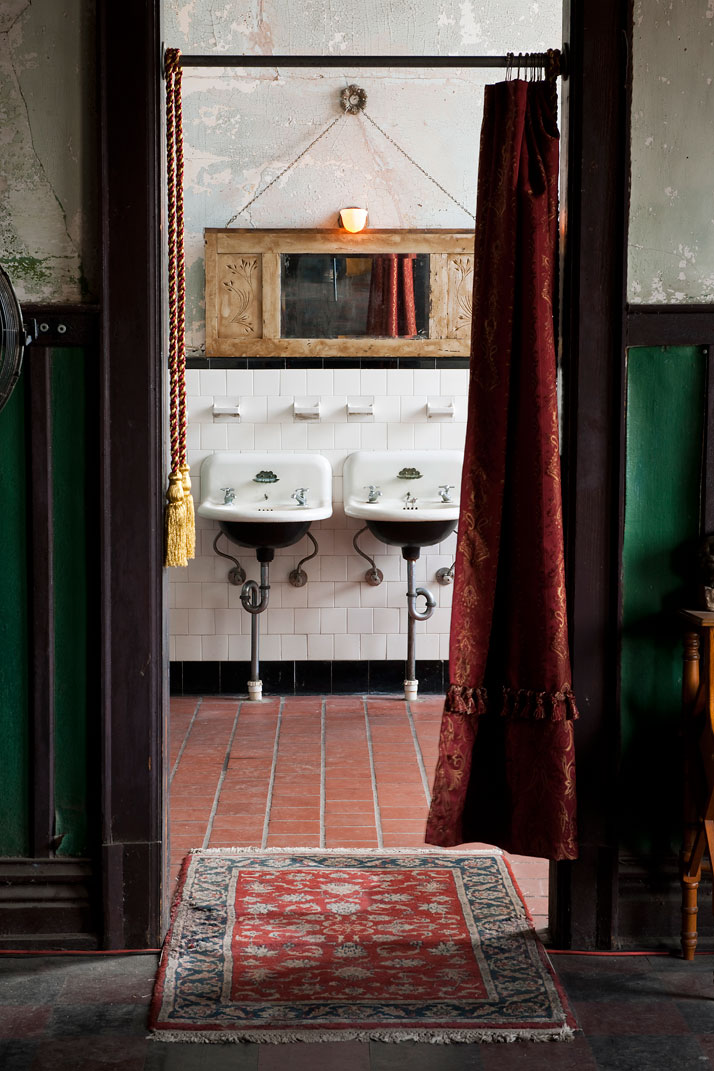
The bathroom's sinks date to the 1950s.
photo © Robert Rausch of GAS Design Center, Image Courtesy of The New York Times.
What we find unique in this house is the preserved bathroom which has not been altered not even a bit! Even the white-tiled communal shower room has been kept untouched and only a few antique pieces and a hanging large crucifix which have been added rattle out the distorted design period.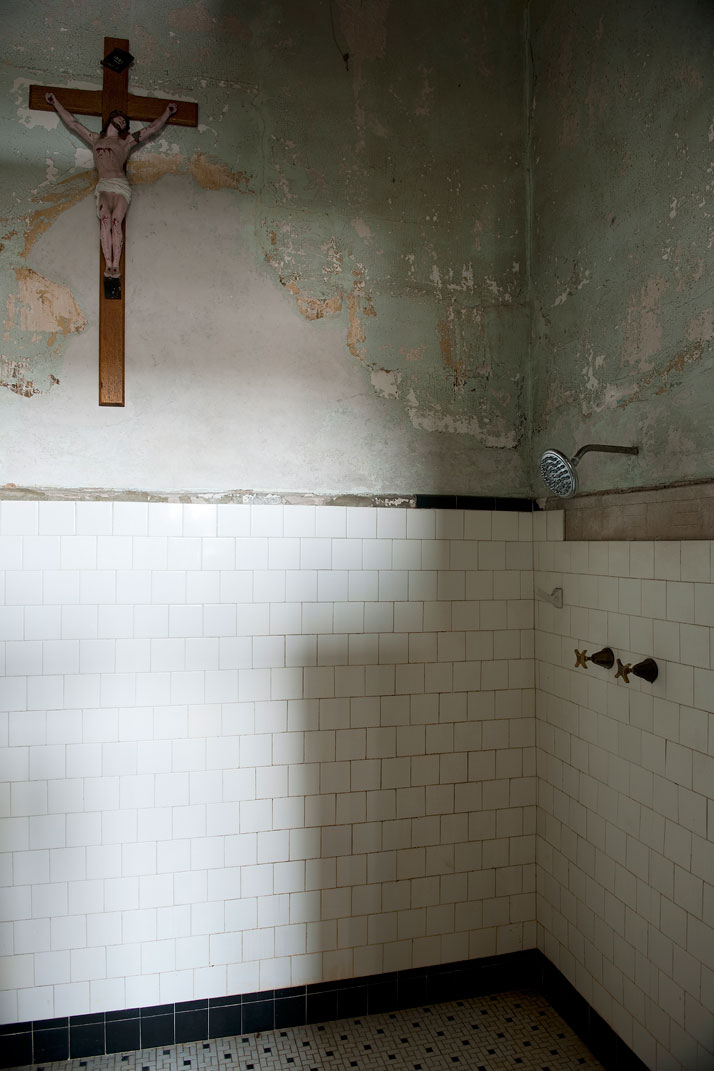
The shower's original handles are 1950s Kohler.
photo © Robert Rausch of GAS Design Center, Image Courtesy of The New York Times.
The third floor is a ballroom area with 30-foot ceilings, where Hurlbut and Tomey “host movie nights and an annual Beaux-Arts Ball. “A lot of people call us the Studio 54 of Selma,” he said.

photo © Robert Rausch of GAS Design Center, Image Courtesy of The New York Times.
All in all, the Harmony Club was and is a key feature of Selma's historic Water Avenue district. David Hurlbut should be very proud of being able with lots of hard work to preserve the architectural detailing and bring out the old through a new interior design approach.
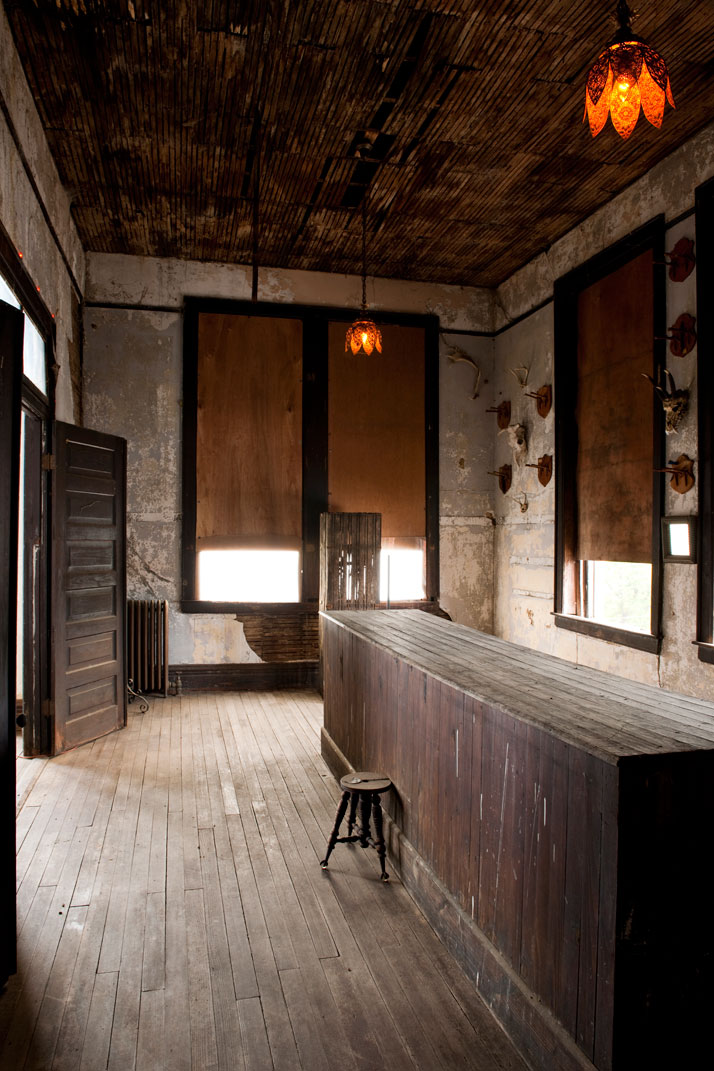
photo © Robert Rausch of GAS Design Center, Image Courtesy of The New York Times.

photo © Robert Rausch of GAS Design Center, Image Courtesy of The New York Times.

