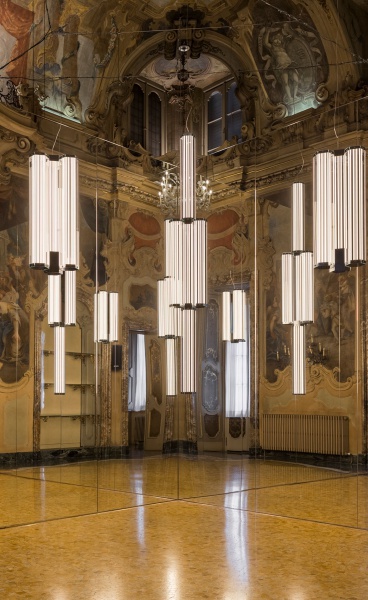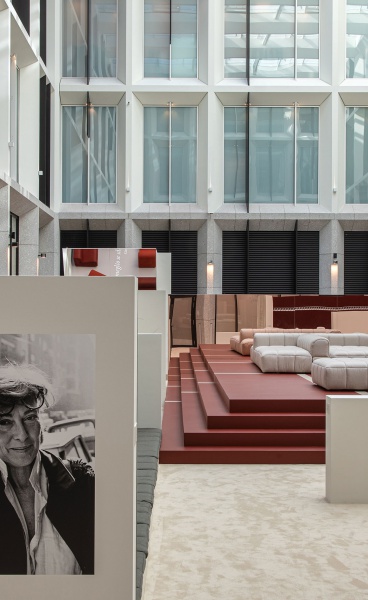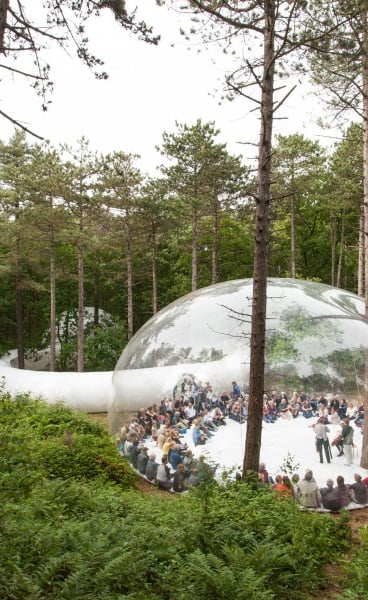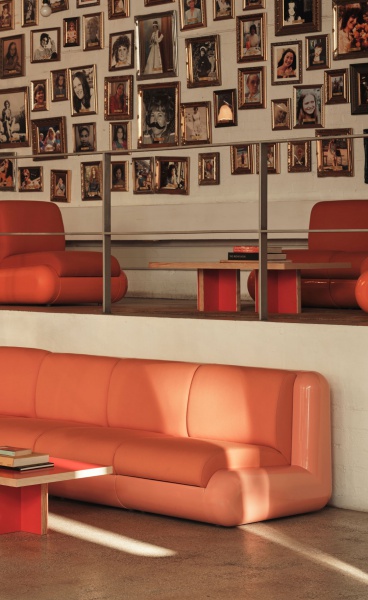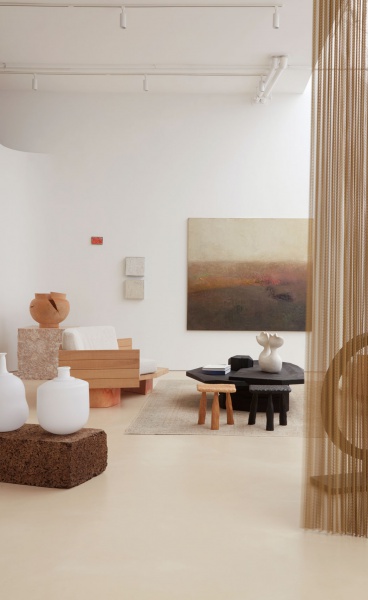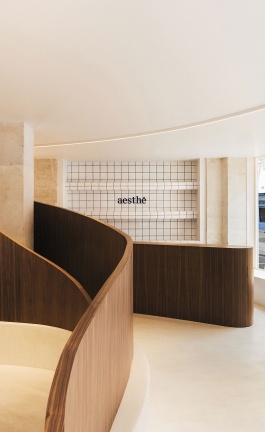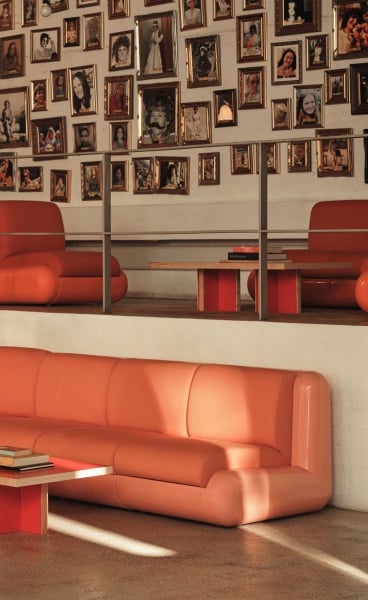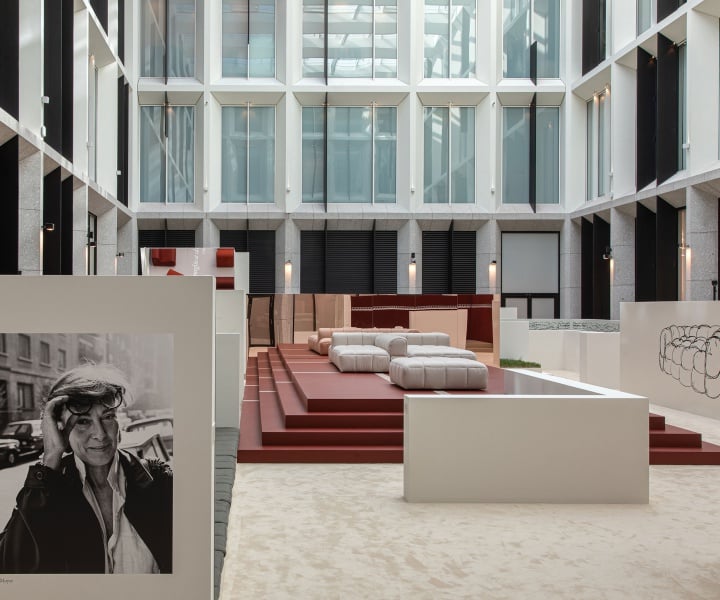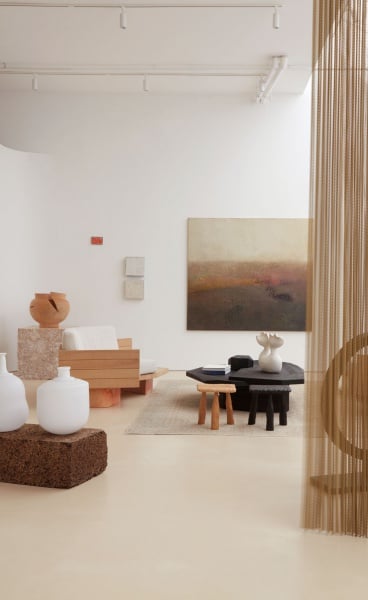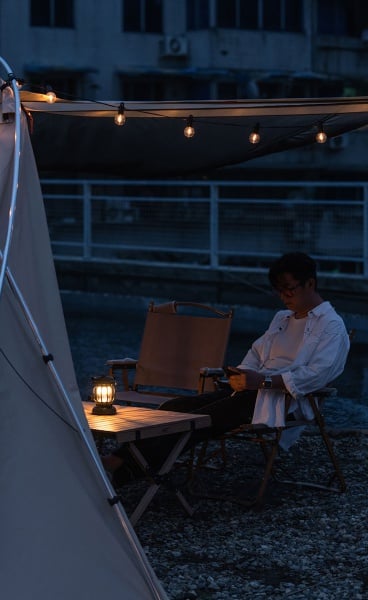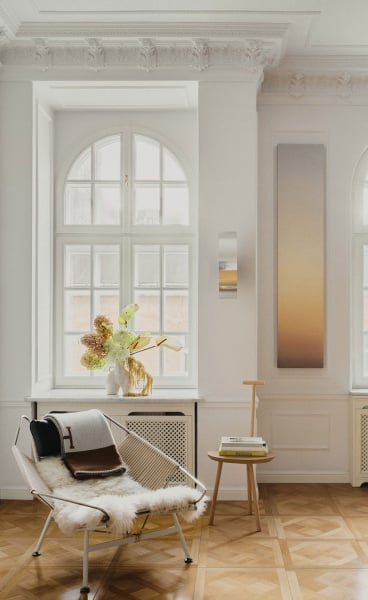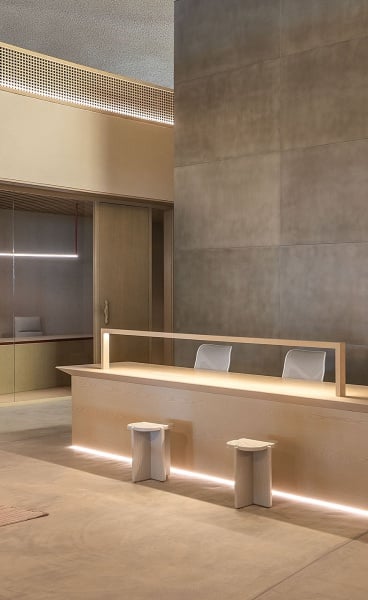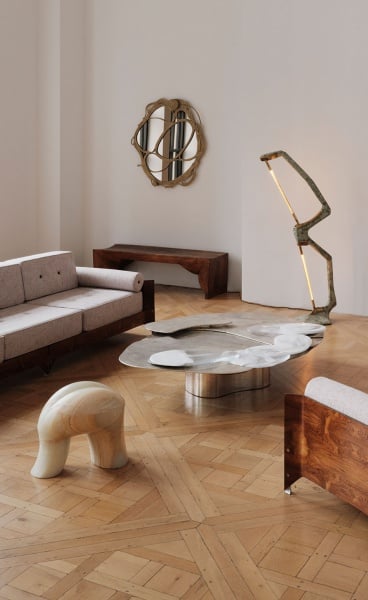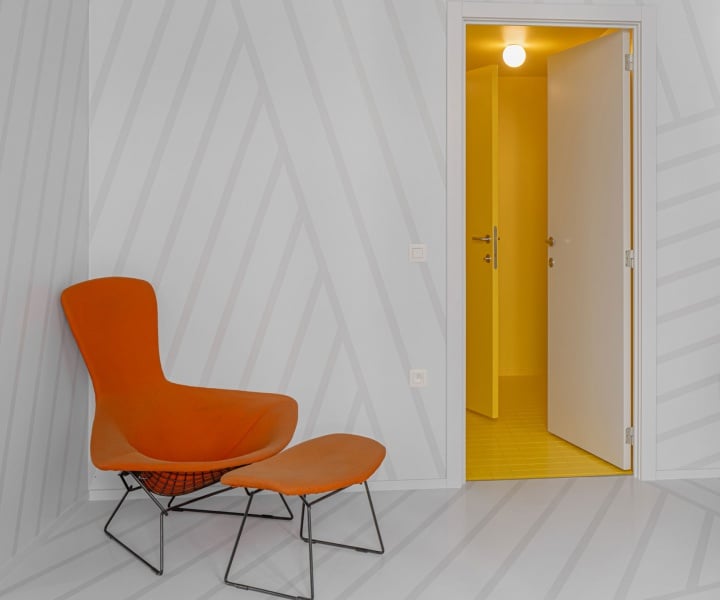| Detailed Information | |||||
|---|---|---|---|---|---|
| Project Name | Cork House | Posted in | Interior Design | Location |
Forest Gate London |
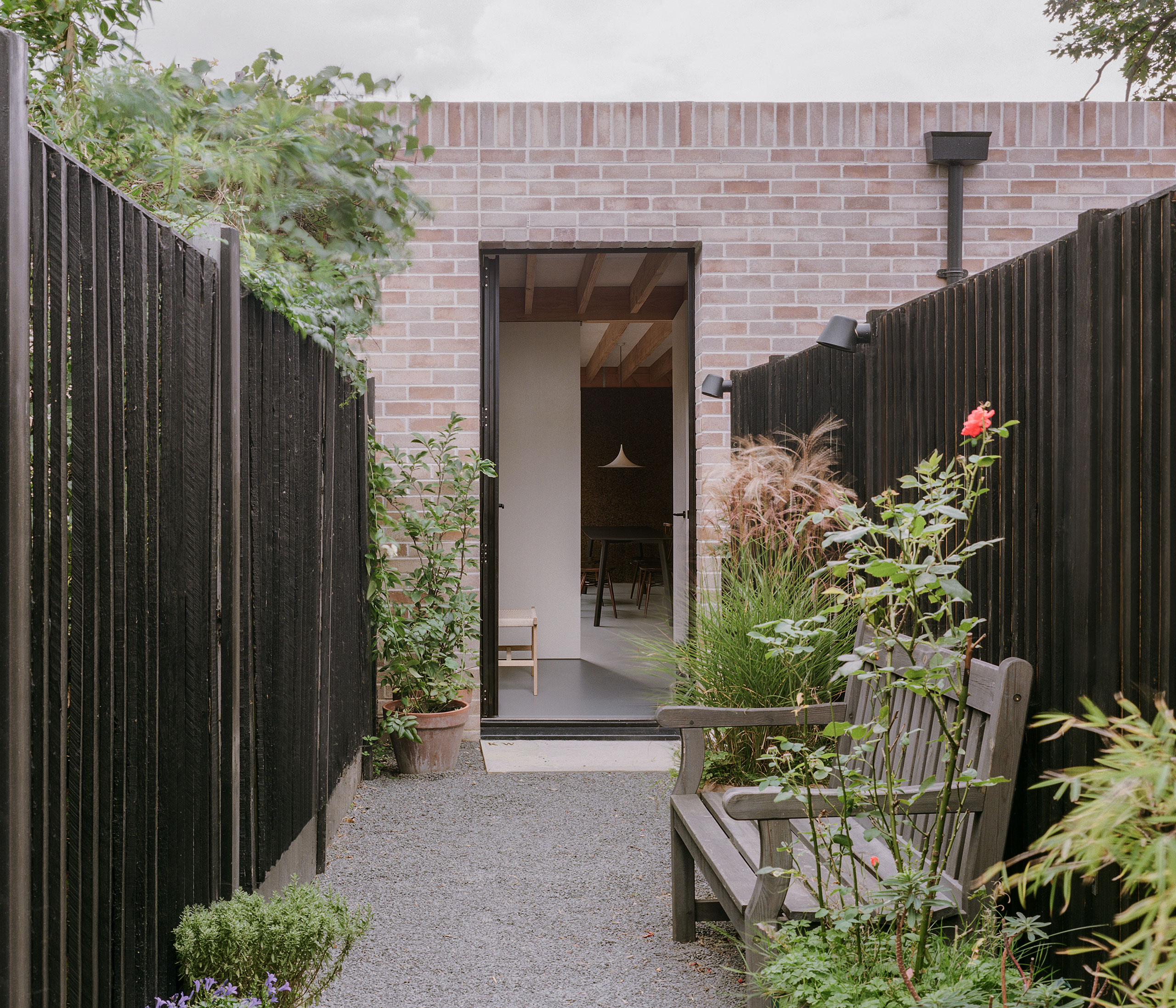
Photography by Lorenzo Zandri.
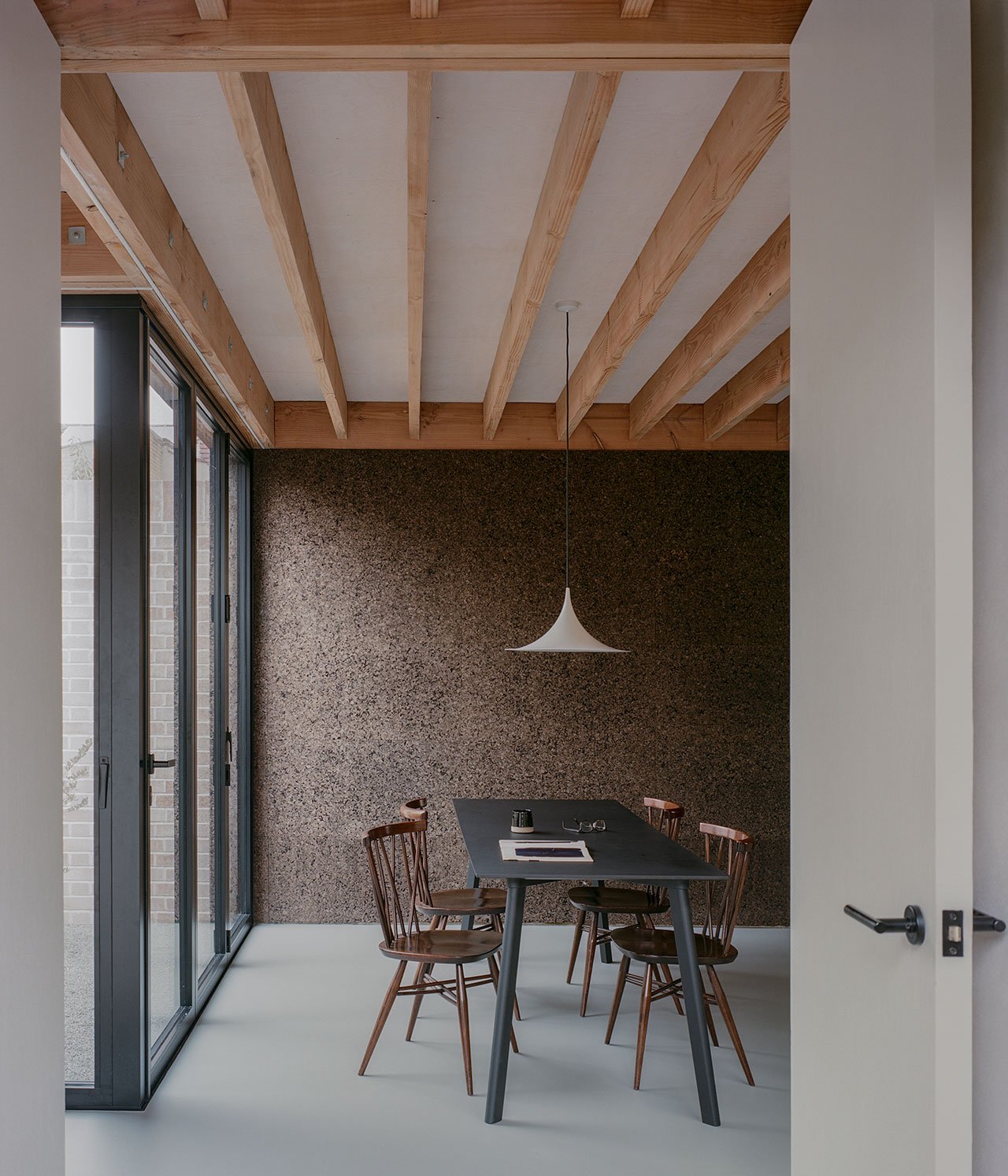
Photography by Lorenzo Zandri.
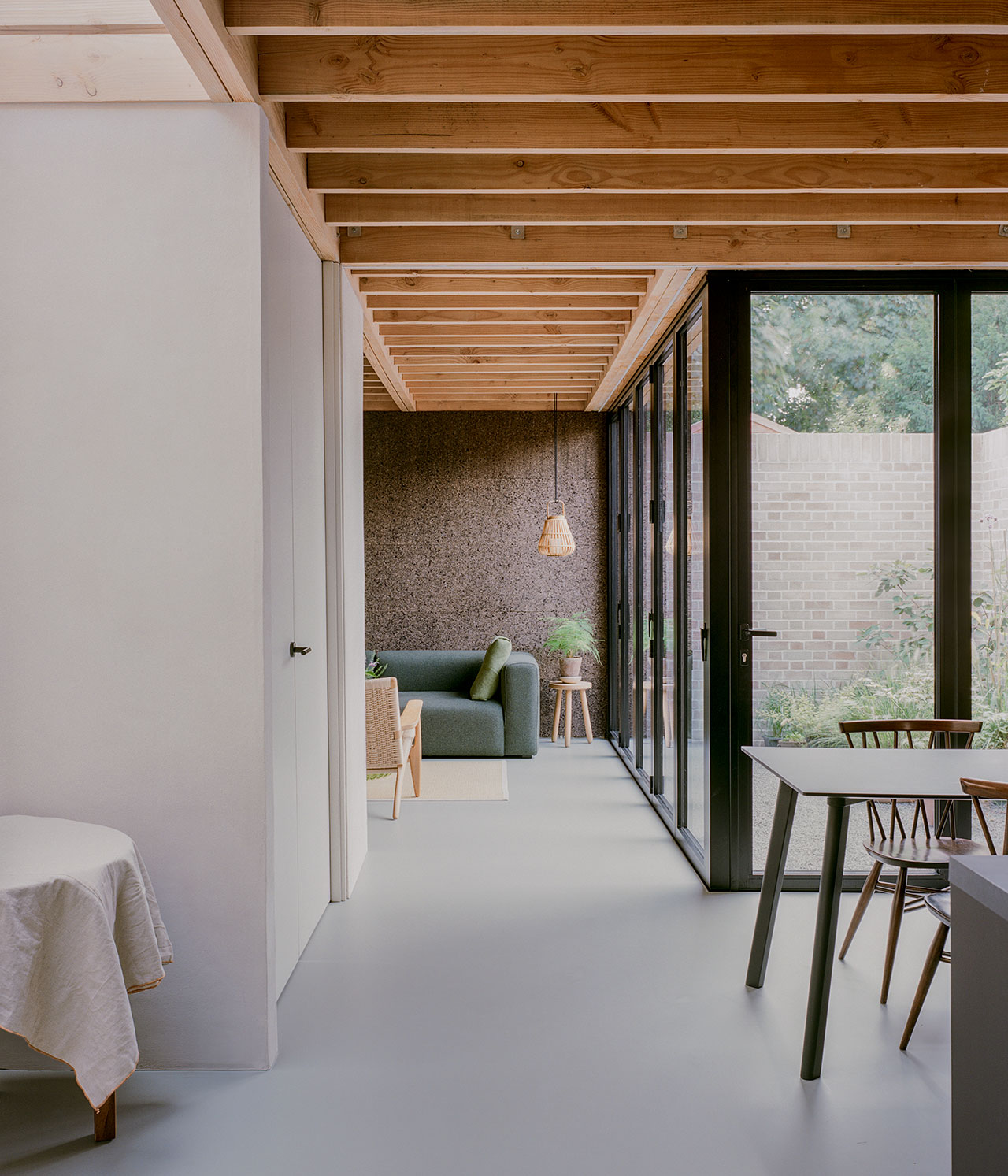
Photography by Lorenzo Zandri.

Photography by Lorenzo Zandri.
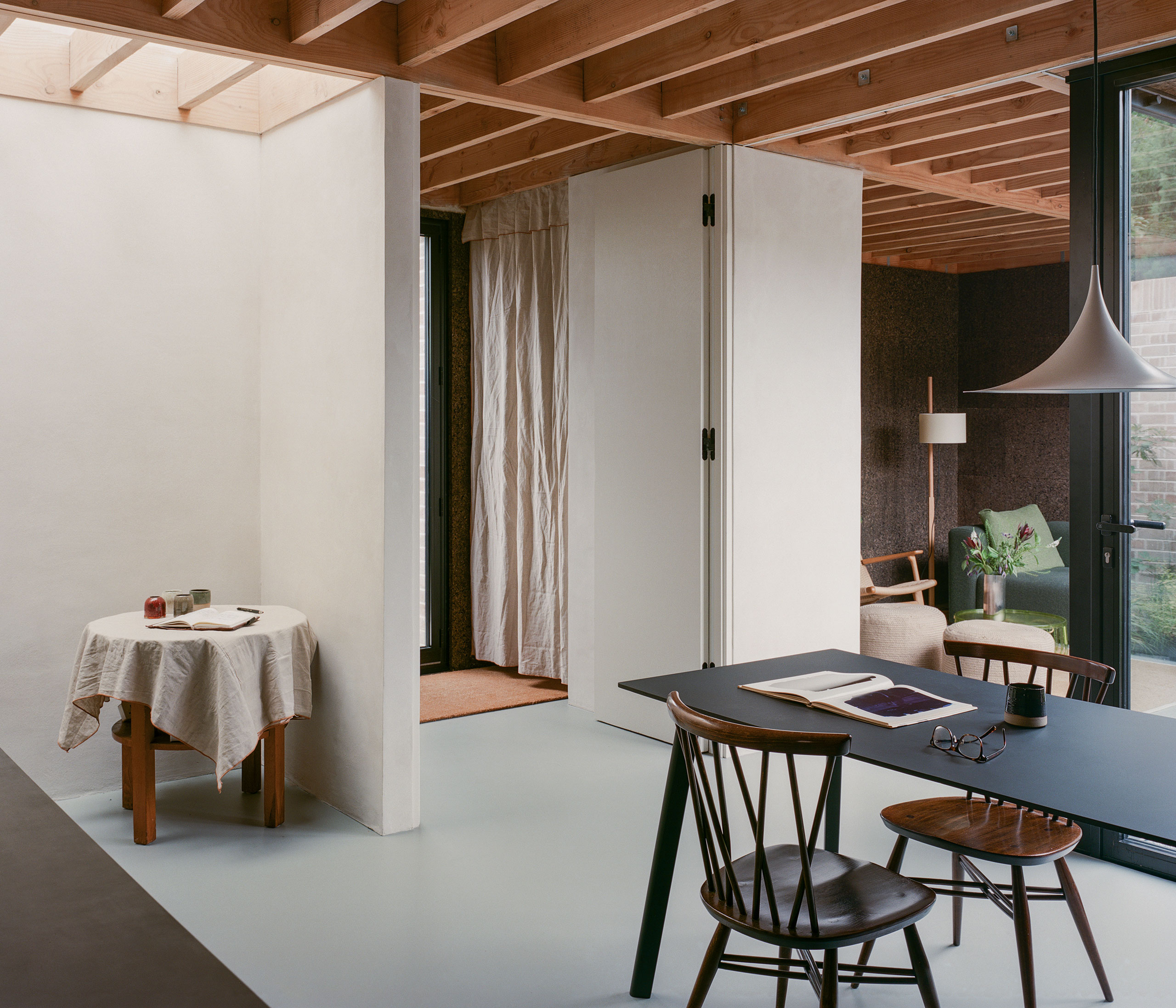
Photography by Lorenzo Zandri.
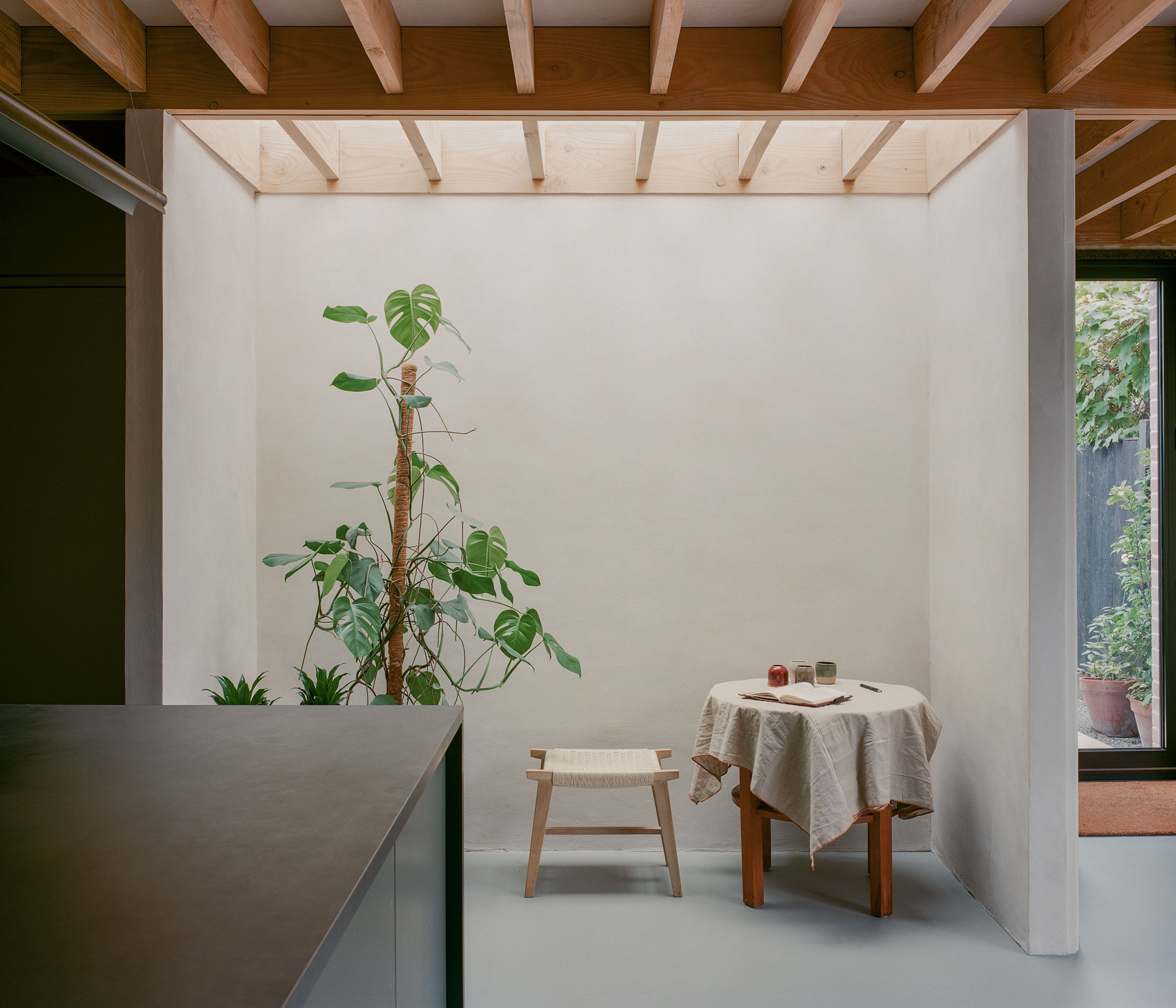
Photography by Lorenzo Zandri.

Photography by Lorenzo Zandri.
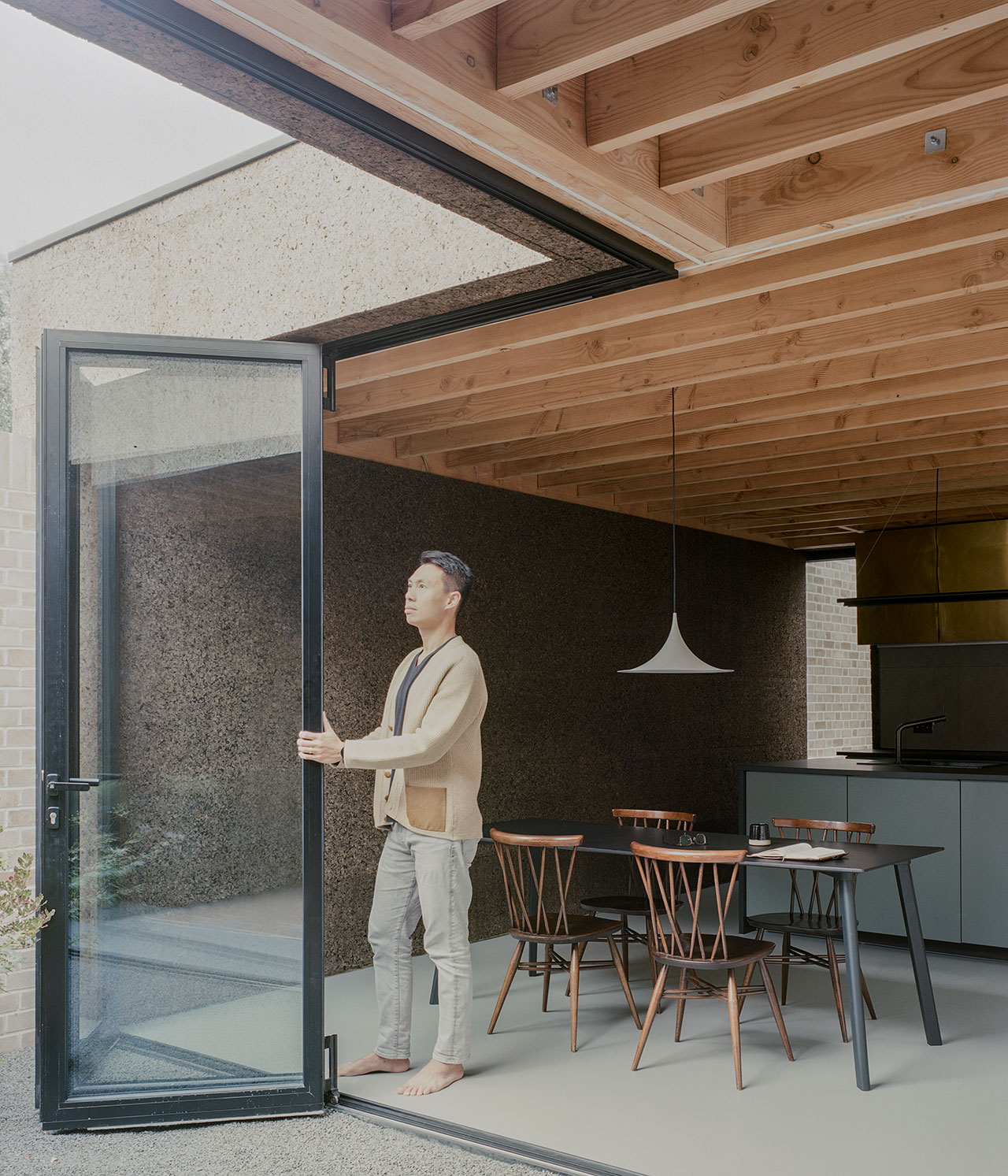
Photography by Lorenzo Zandri.
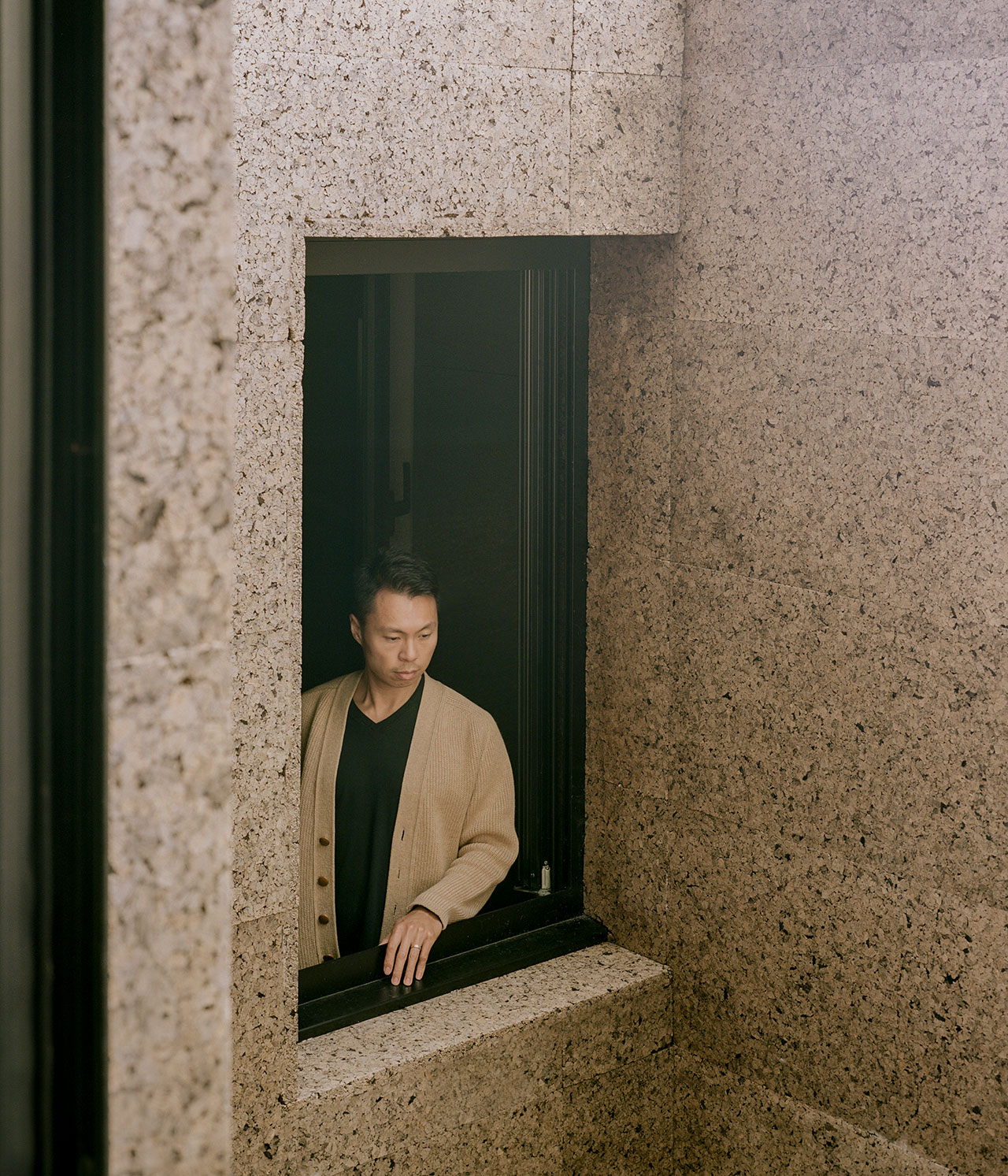
Photography by Lorenzo Zandri.
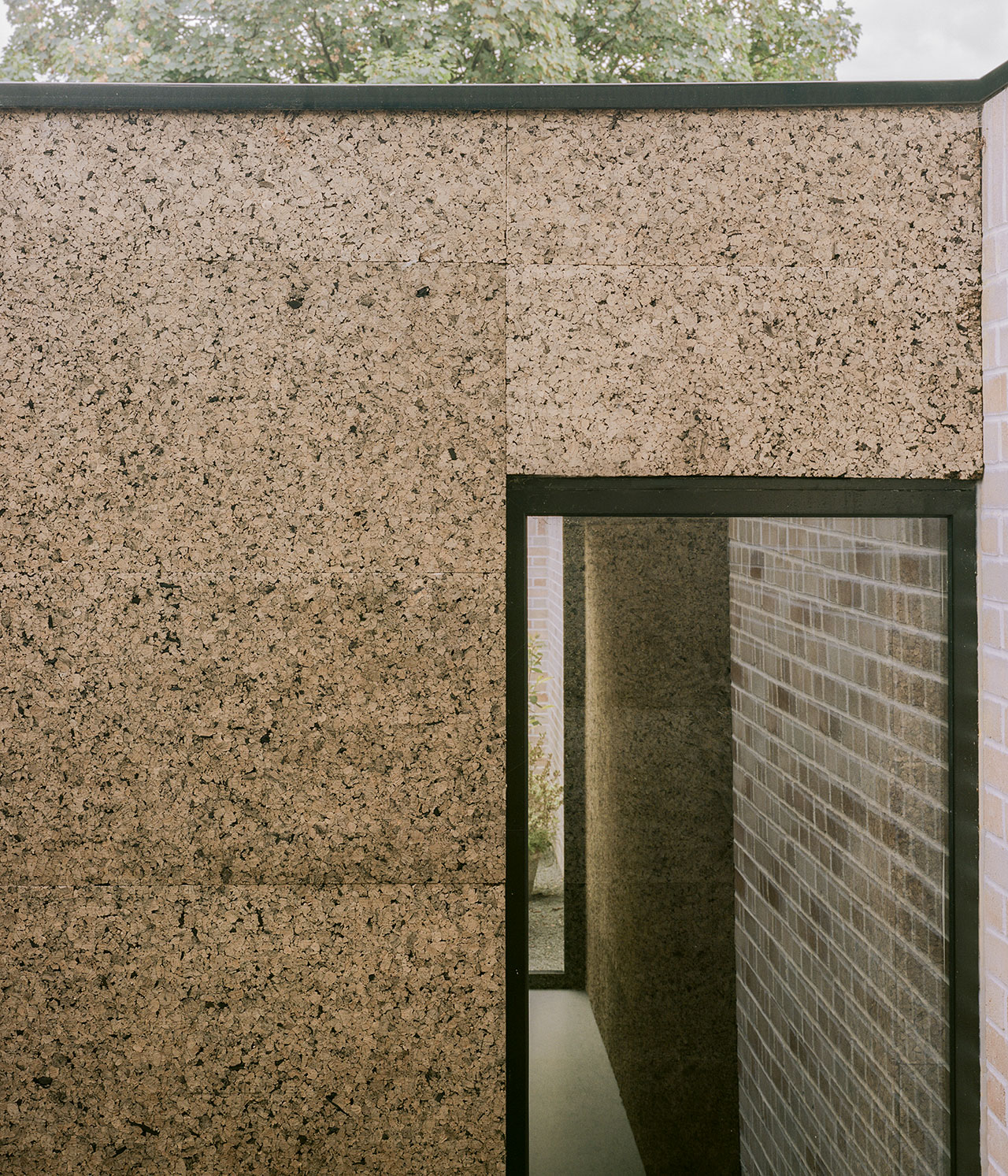
Photography by Lorenzo Zandri.
Hidden from the main street, the rectangular plot is surrounded by typical East London terrace house rear gardens. What the house lacks in views, it makes up for in ample natural light and a soothing ambience courtesy of numerous skylights, soft natural materials and a small patio that connects the communal areas on the ground floor. Featuring floor-to-ceiling, fully-retractable folding glass doors, the patio can be completely integrated into the living room and adjacent kitchen and dining space to create an open-plan indoor/outdoor living area.
Faced with a shortage of commonly used building materials due to pandemic-induced lockdowns, Wu turned to cork, locally sourced timber and lime plaster. Sustainable as much as beautiful, the trio of natural materials imbues the house with a sense of earthy comfort as well as function as a captivating canvas upon which light and shadow dance throughout the day. What’s more, “the cork walls give off a wonderful woody scent that reminds me I’m home”, Wu says. A minimalist design language of crisp lines, simple geometric forms and sparse furnishings balances out the earthy palette and injects a sense of contemporary sophistication in what could have otherwise been more rustic interiors.
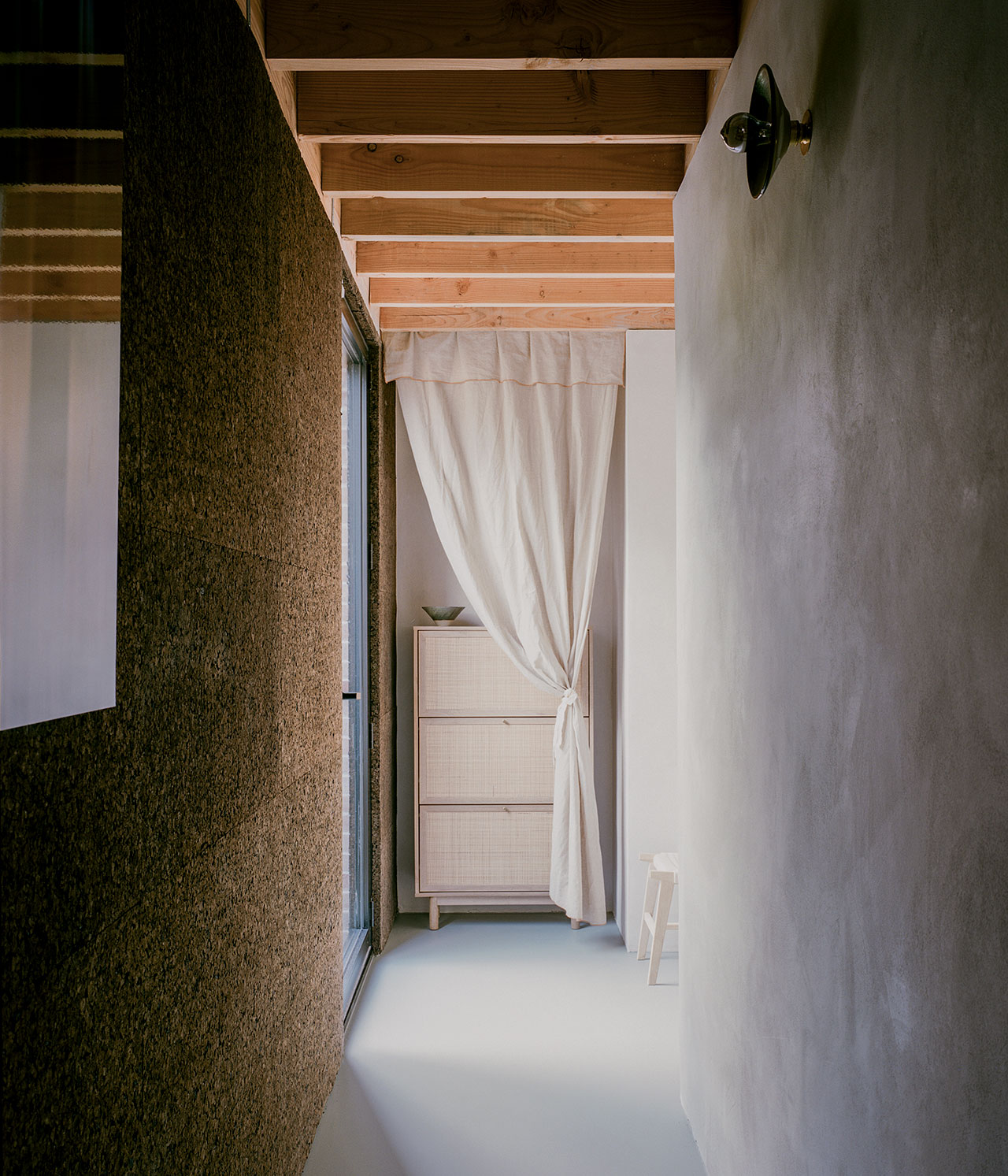
Photography by Lorenzo Zandri.
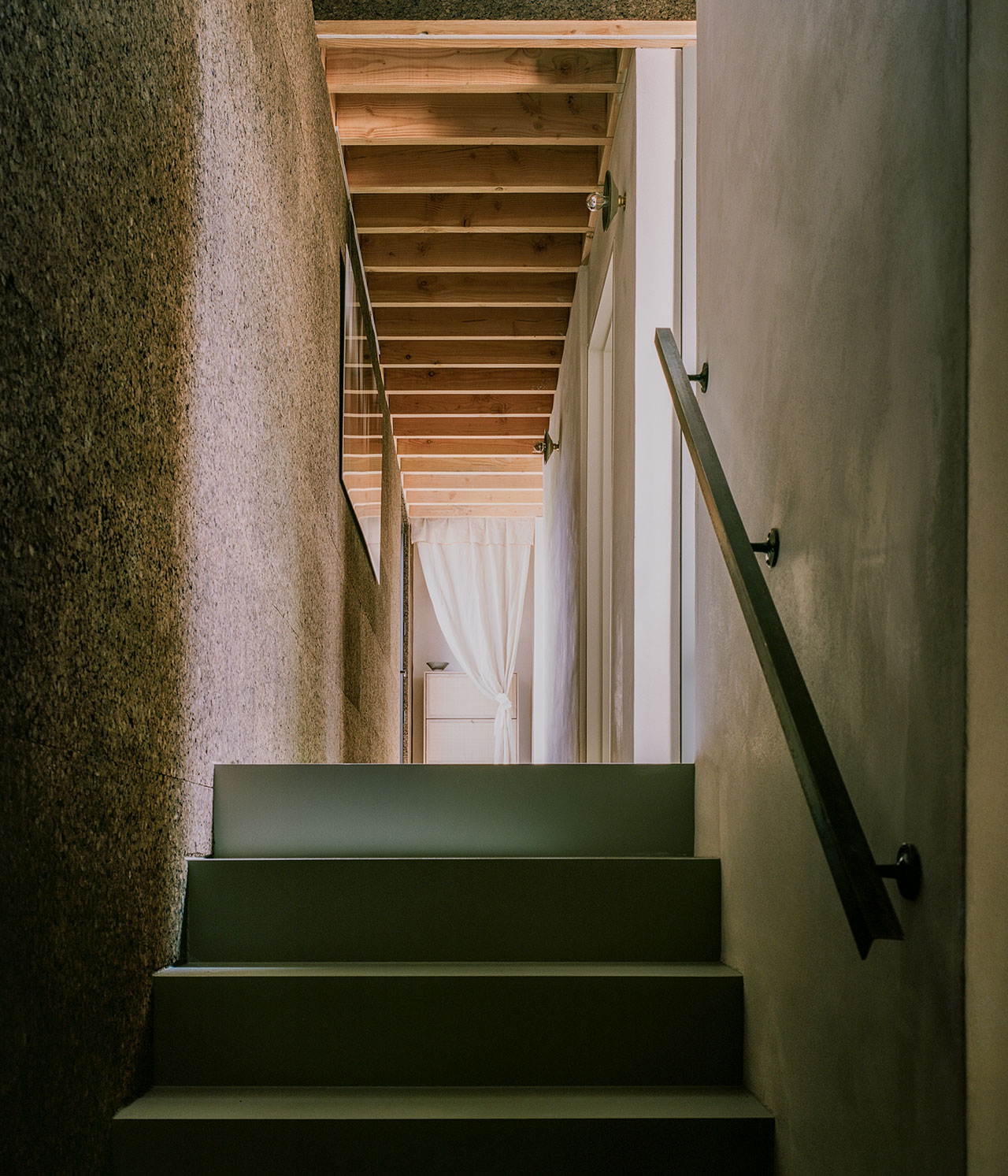
Photography by Lorenzo Zandri.
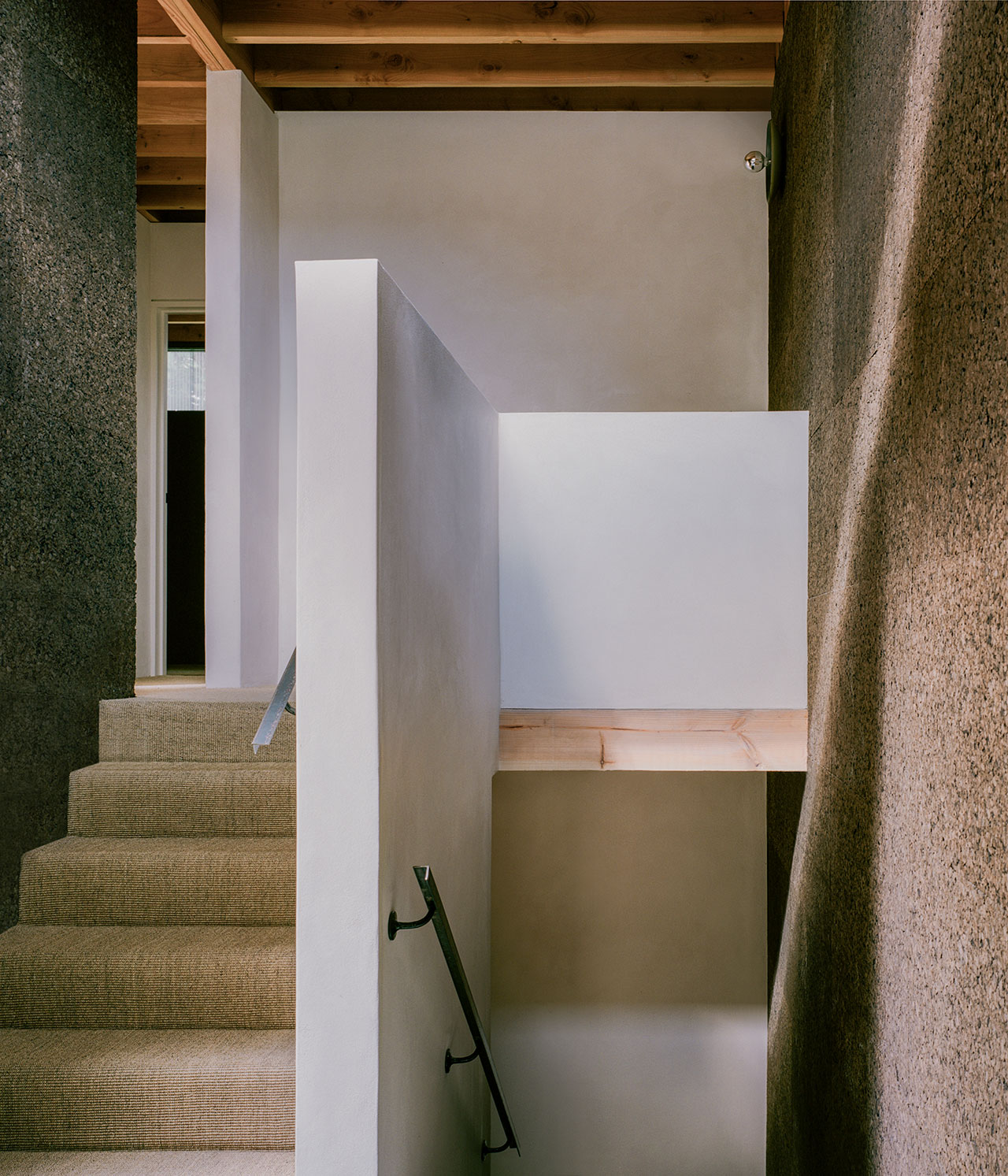
Photography by Lorenzo Zandri.
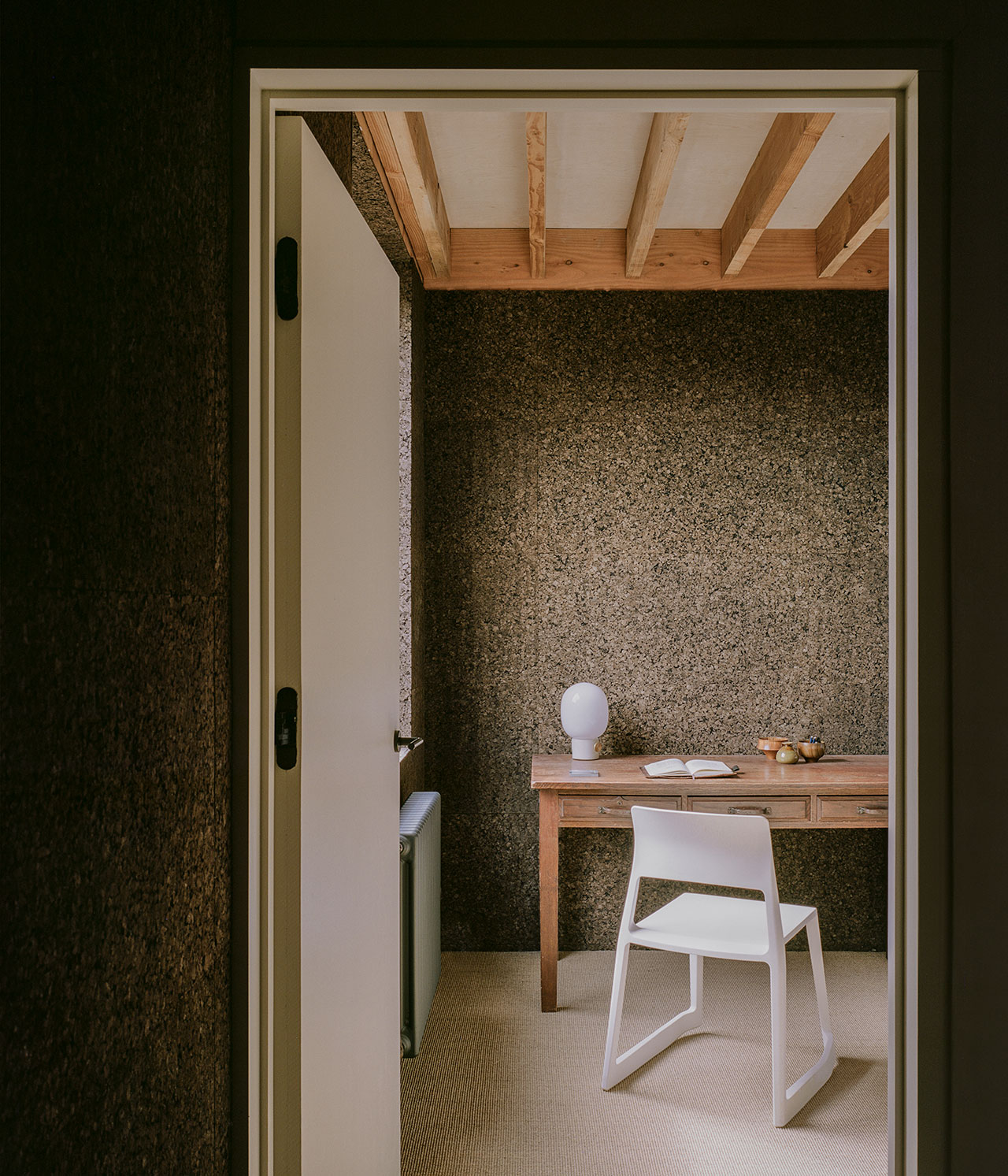
Photography by Lorenzo Zandri.
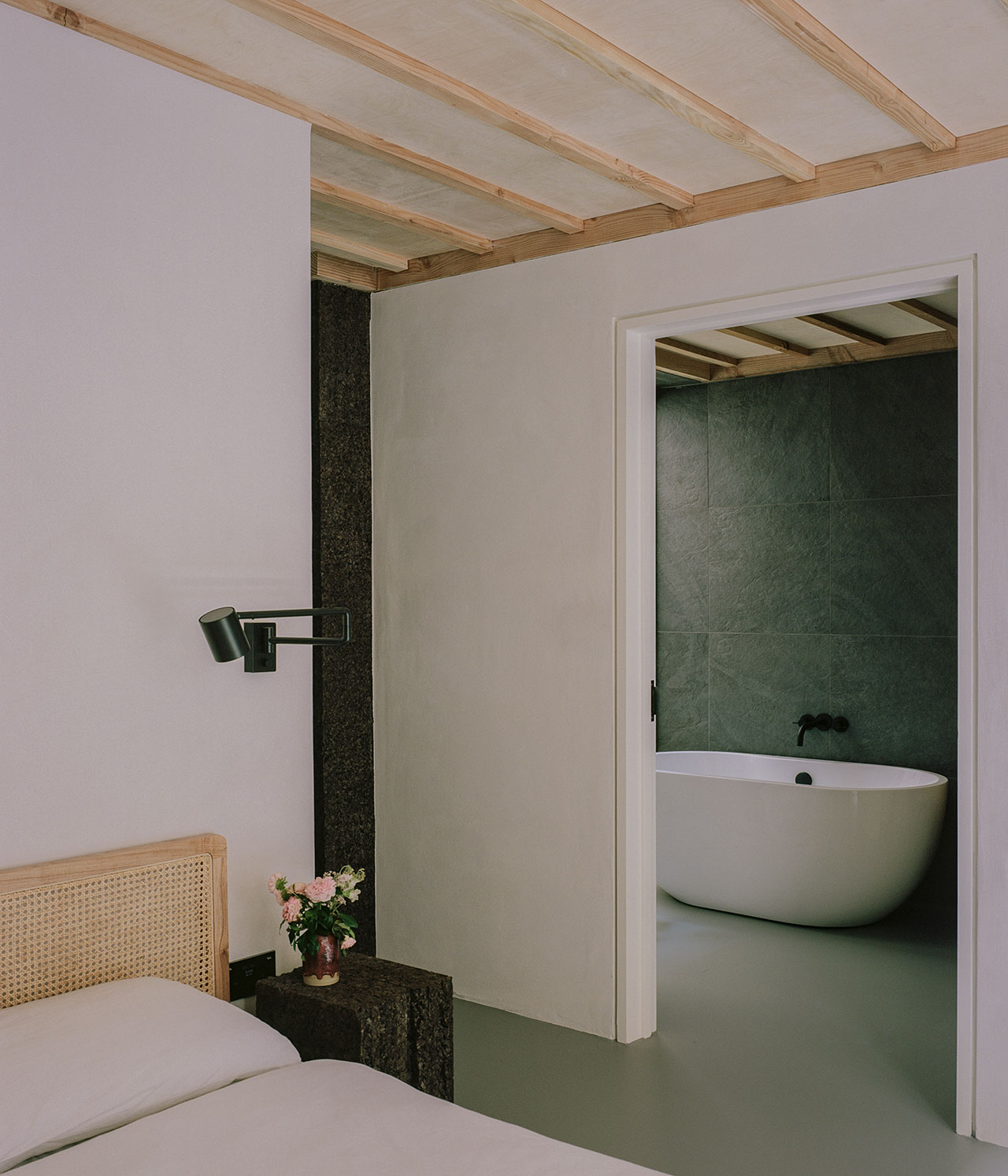
Photography by Lorenzo Zandri.
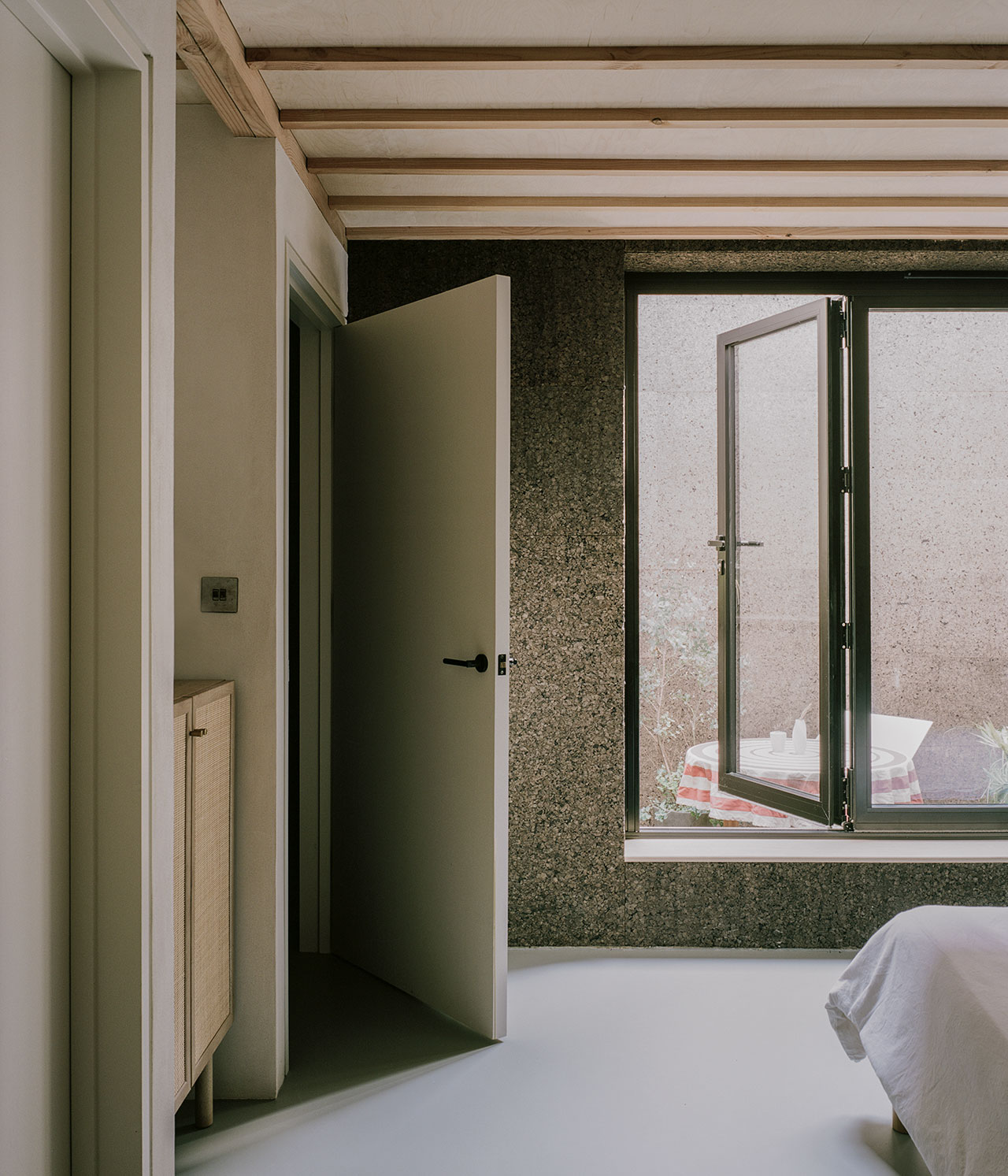
Photography by Lorenzo Zandri.
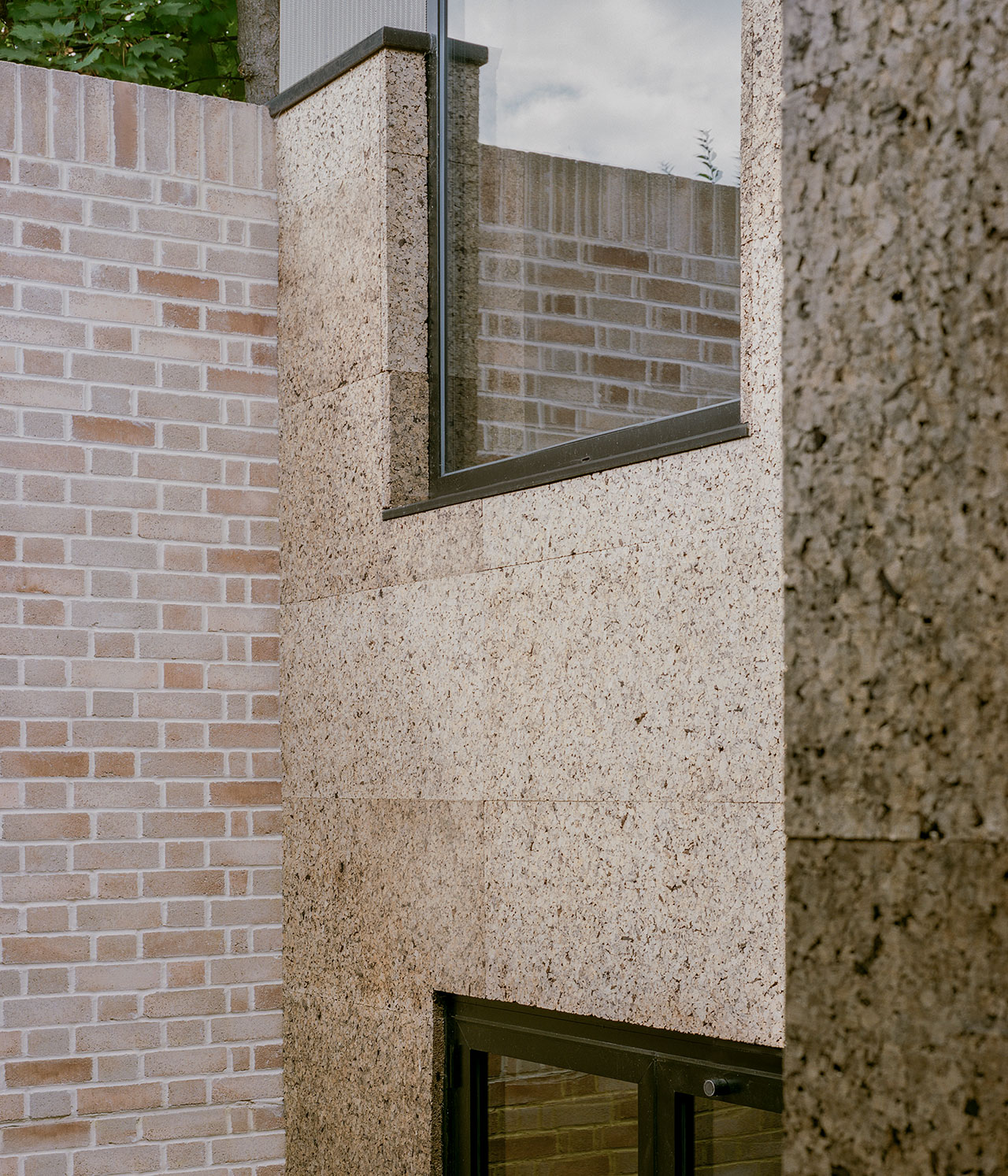
Photography by Lorenzo Zandri.
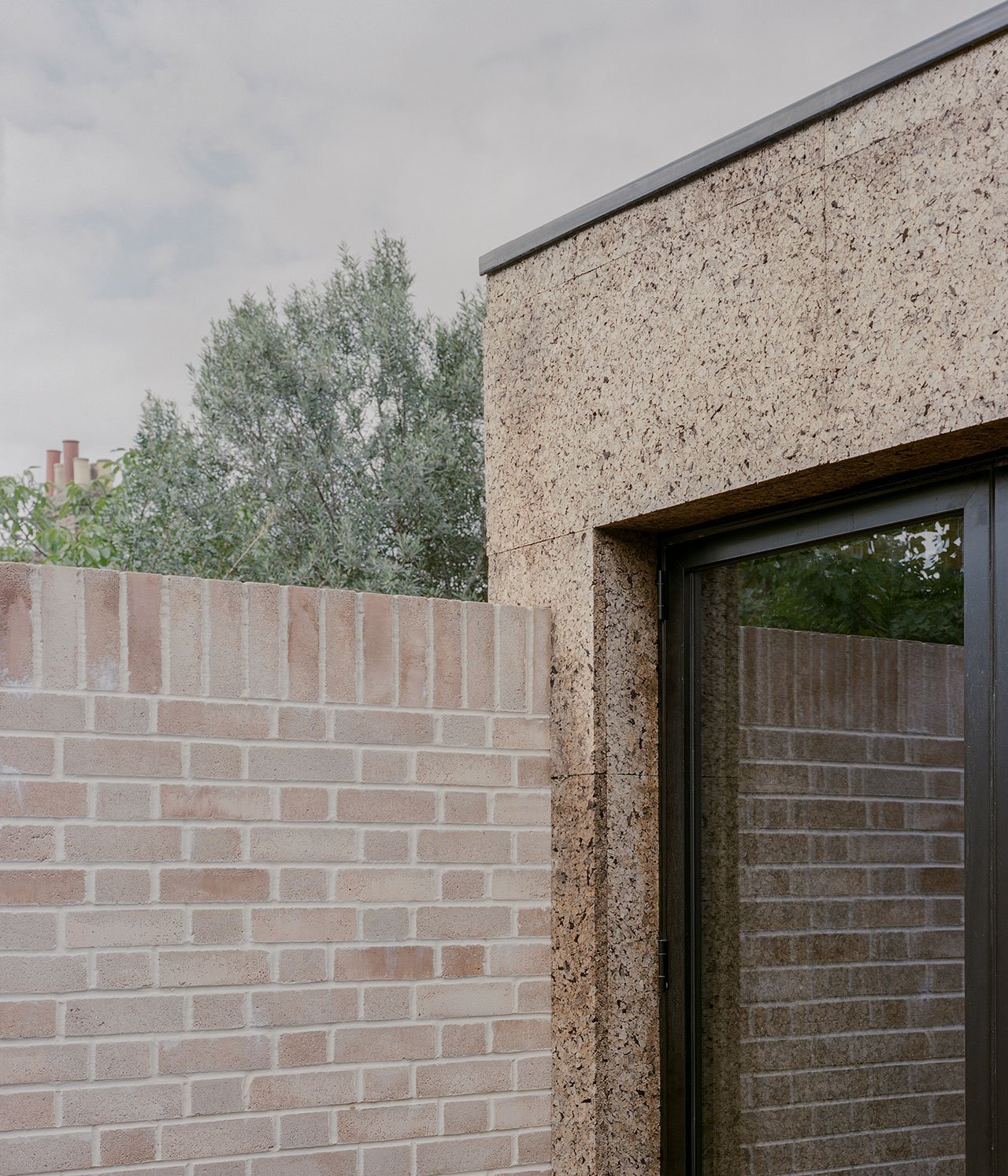
Photography by Lorenzo Zandri.
