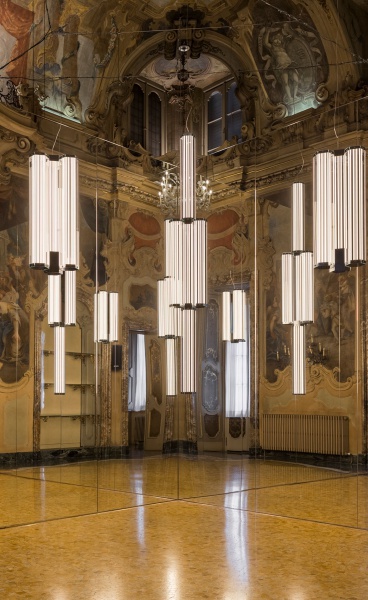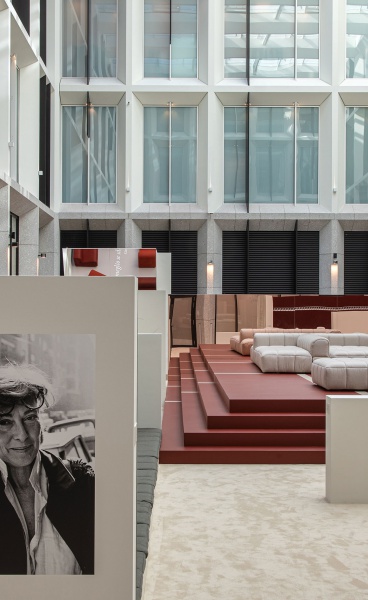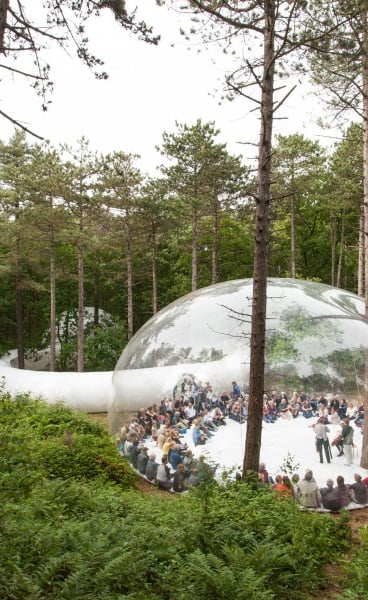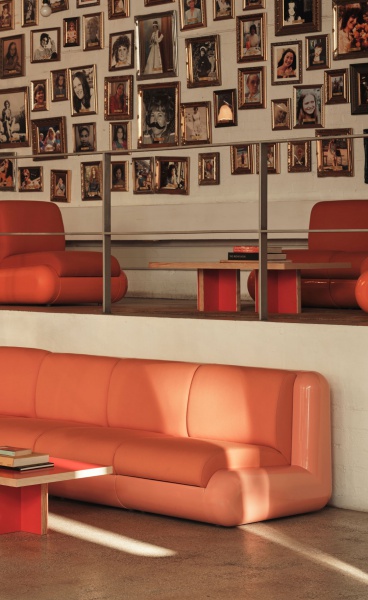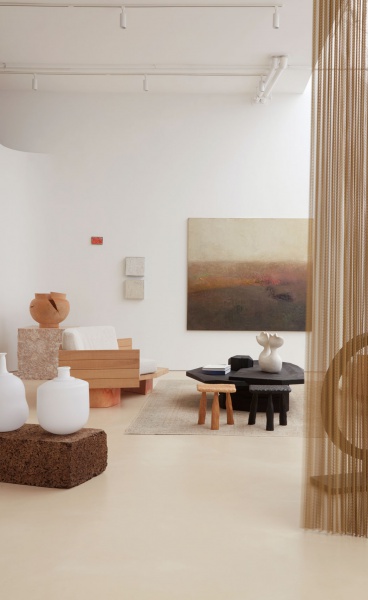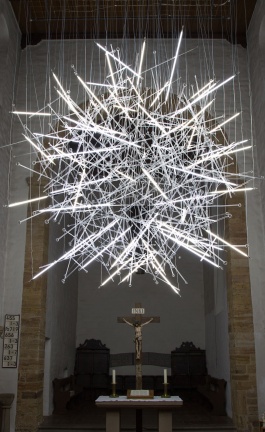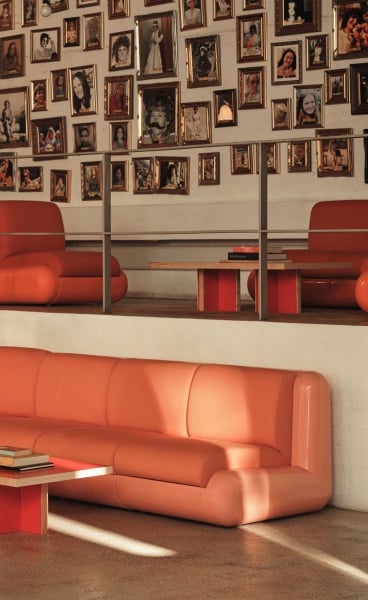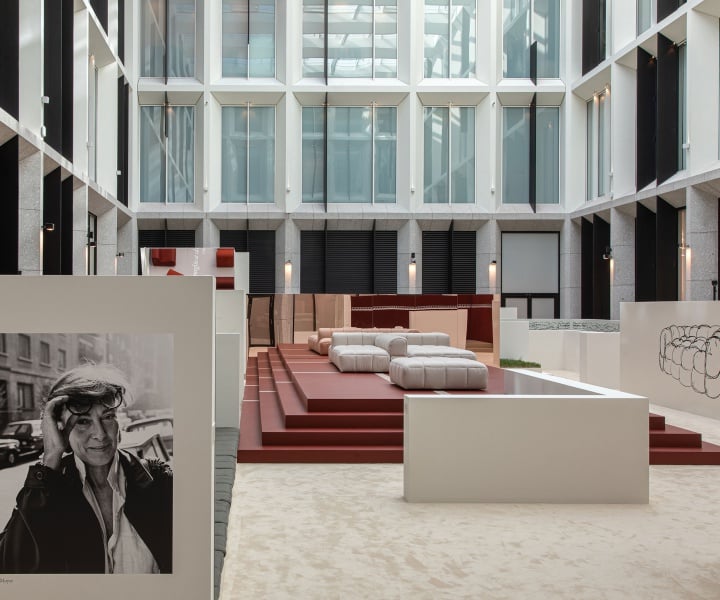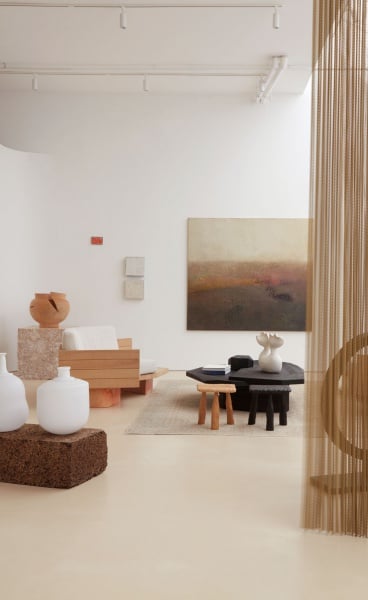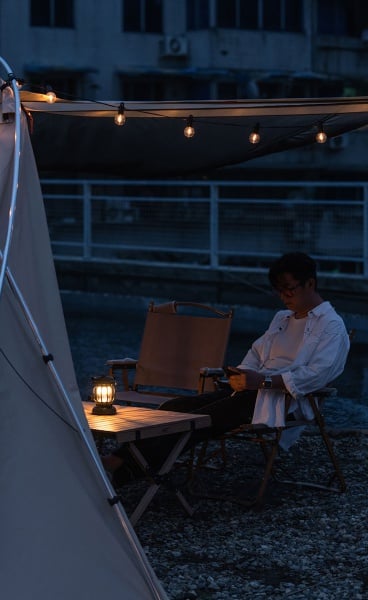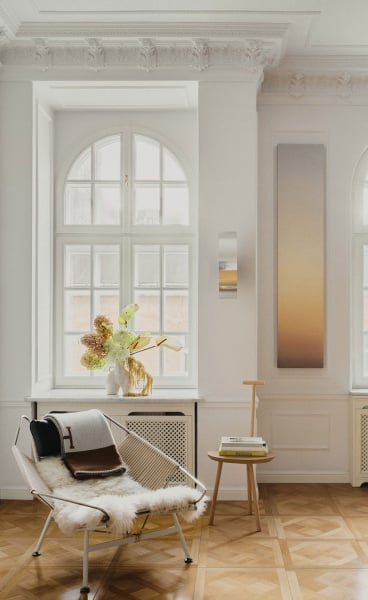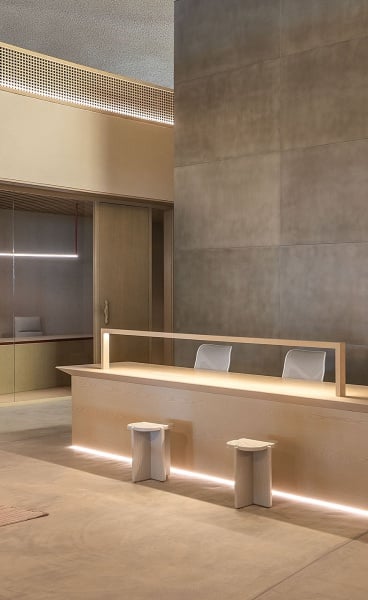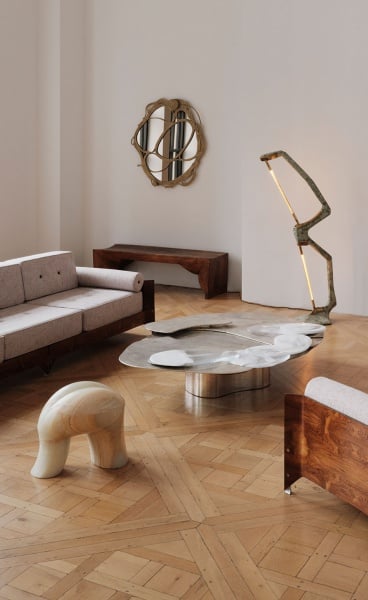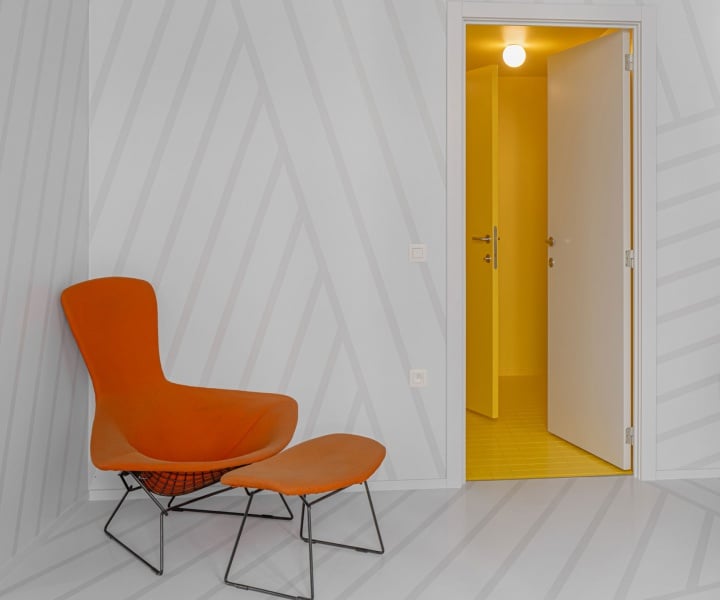Project Name
FAHOUSEPosted in
ResidentialLocation
Architect
Jean Verville architecteArea (sqm)
1900Completed
2016| Detailed Information | |||||
|---|---|---|---|---|---|
| Project Name | FAHOUSE | Posted in | Residential | Location |
Cantons de l'est, QC
Canada |
| Architect | Jean Verville architecte | Area (sqm) | 1900 | Completed | 2016 |
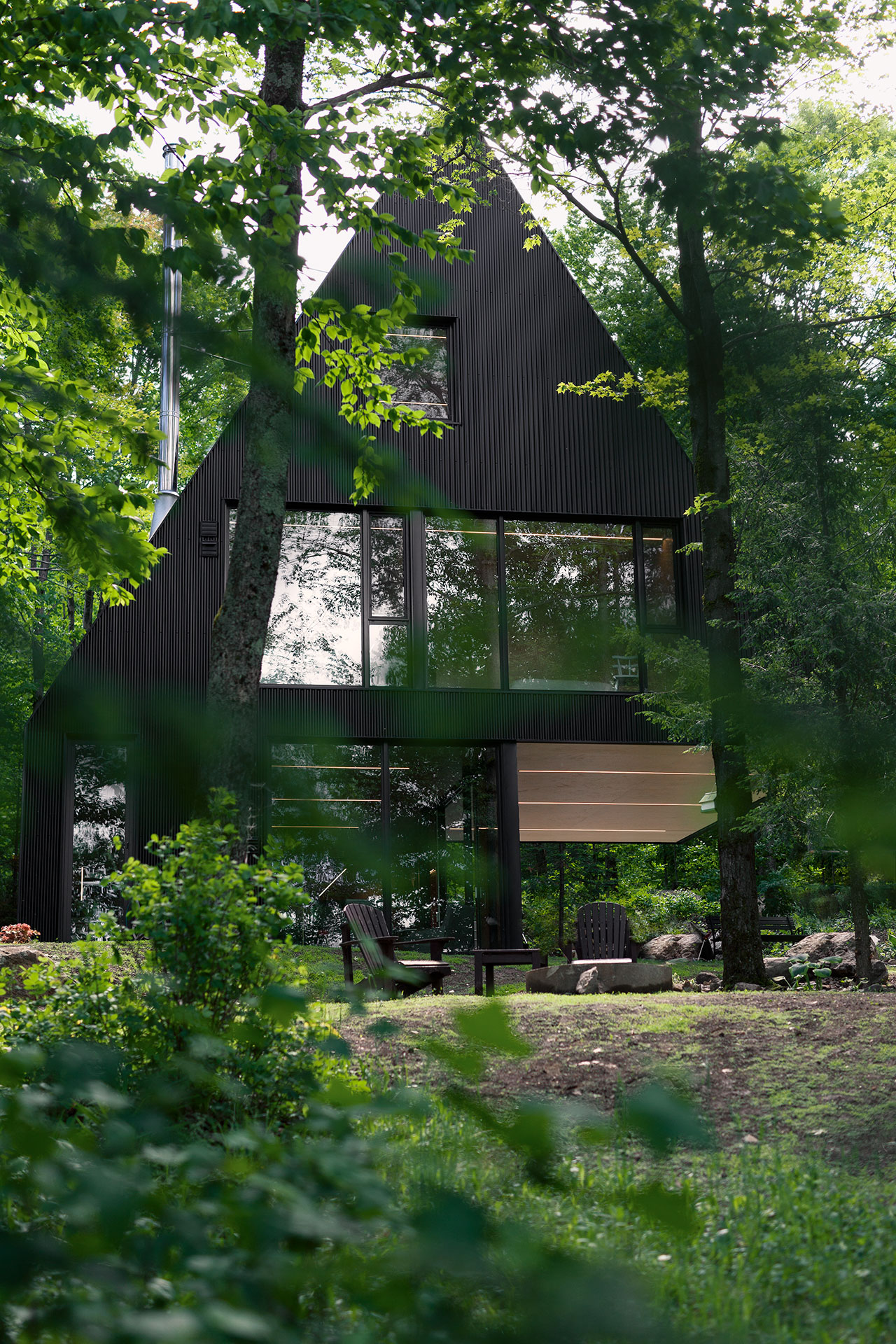
Photo by Maxime Brouillet via v2com.
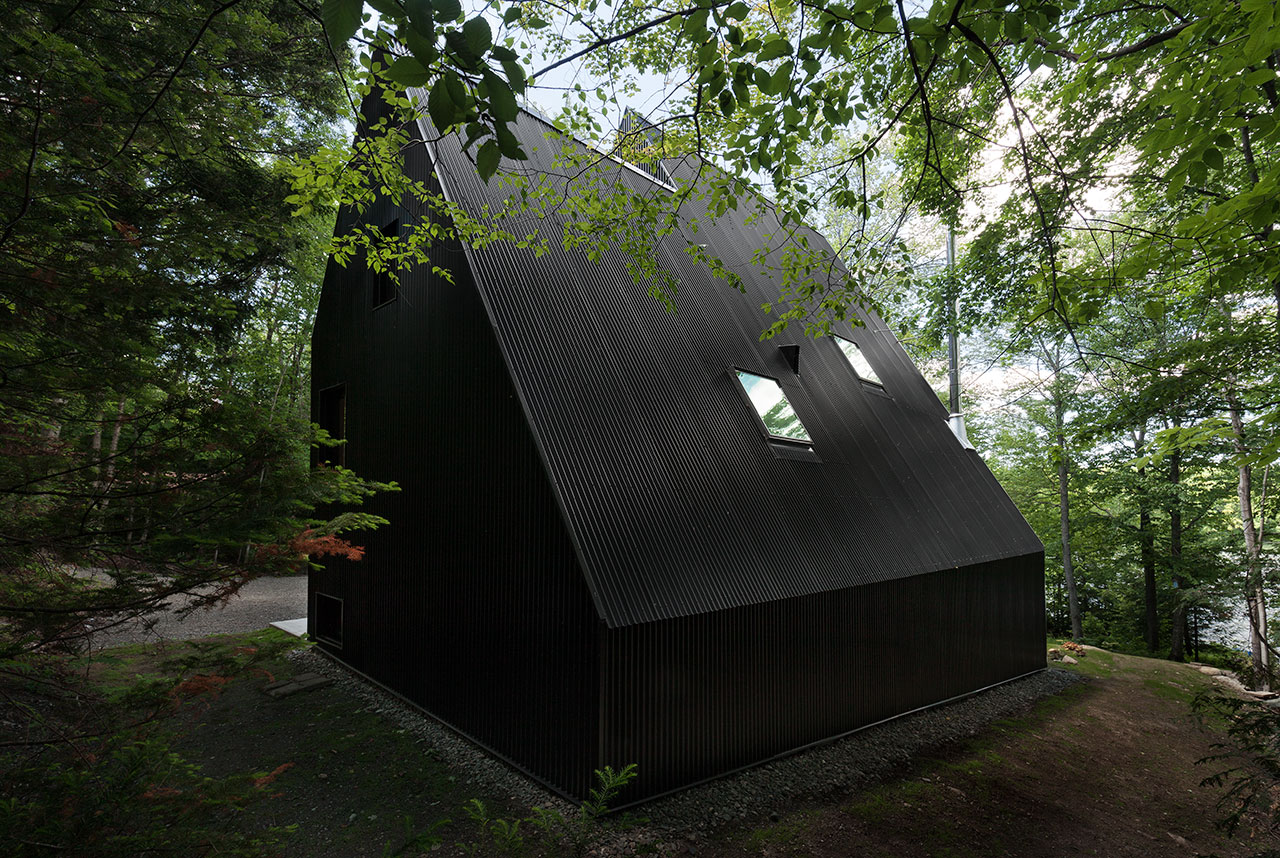
Photo by Maxime Brouillet via v2com.
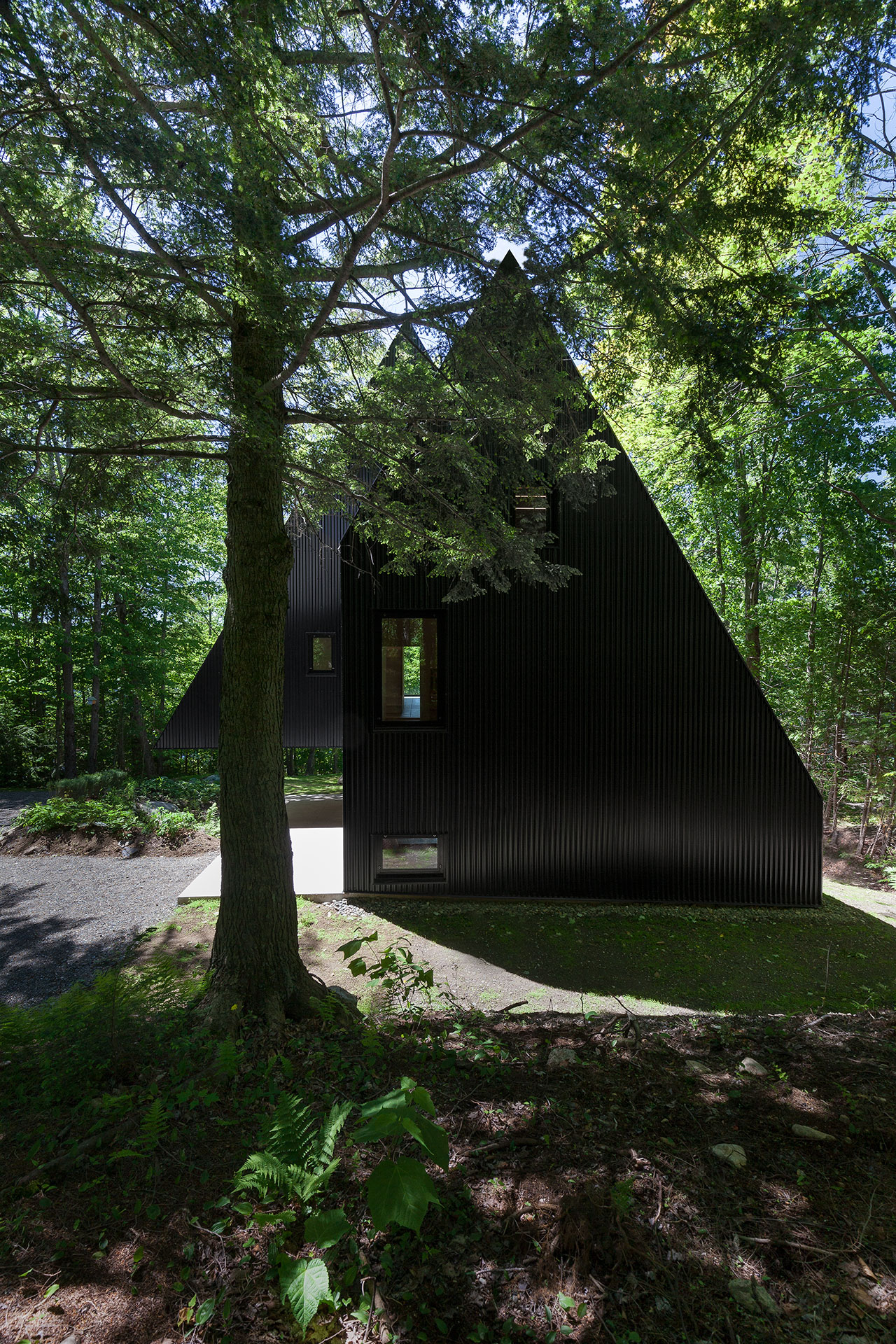
Photo by Maxime Brouillet via v2com.
Beside and above the main living areas, the bucolic minimalism of the design was conceived as two separate entities (a "double triangular prism" as the architect describes it) that operate as a whole. The first -- on the ground level behind the reception areas -- is dedicated to the toddler contingent of the family and comes complete with extra bunk beds and easy access to playtime in the "enchanted forest" just outside the sliding doors.
Meanwhile, on the second floor -- up a short flight of stairs -- lies a more grown up set-up, where the parents of the house can find solitude in their timber sheathed bedroom/bathroom, all the while reveling in the feeling of tree house living. For this is what comes to mind when glancing out of the wide window walls, through the thick tree branches surrounding 360˚ of the home. A languid bath overlooking the forest view below is sure to diminish the stress of even the most demanding of days.
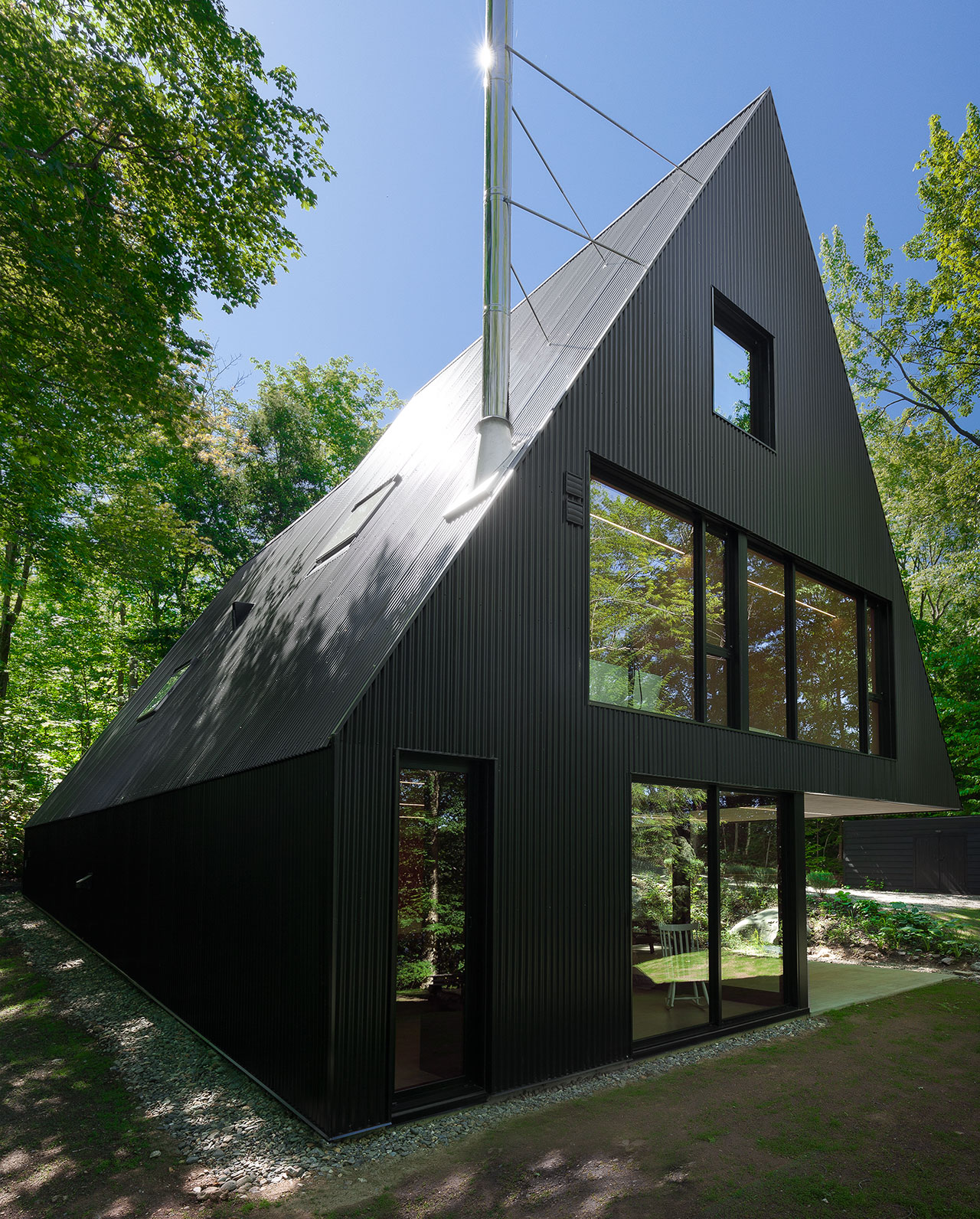
Photo by Maxime Brouillet via v2com.
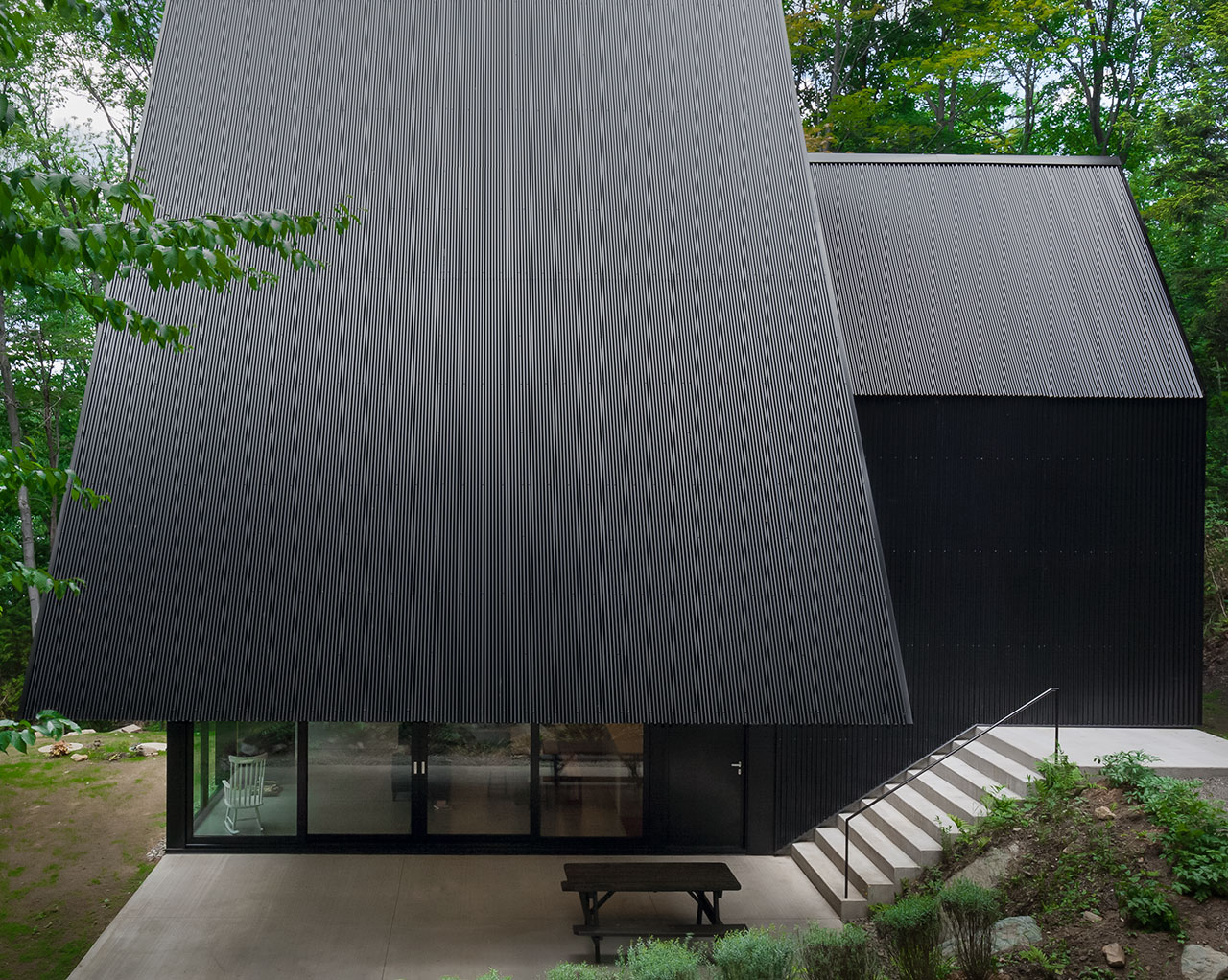
Photo by Maxime Brouillet via v2com.
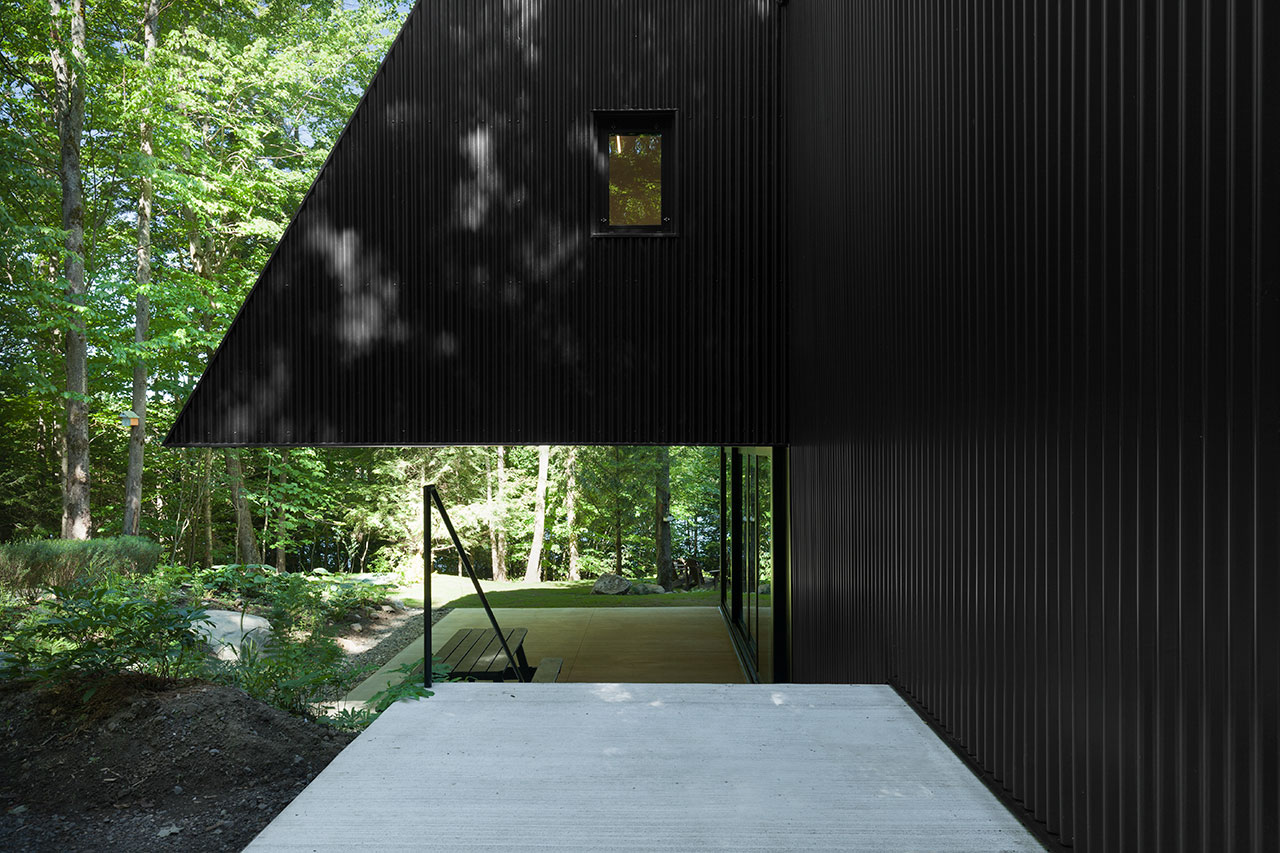
Photo by Maxime Brouillet via v2com.
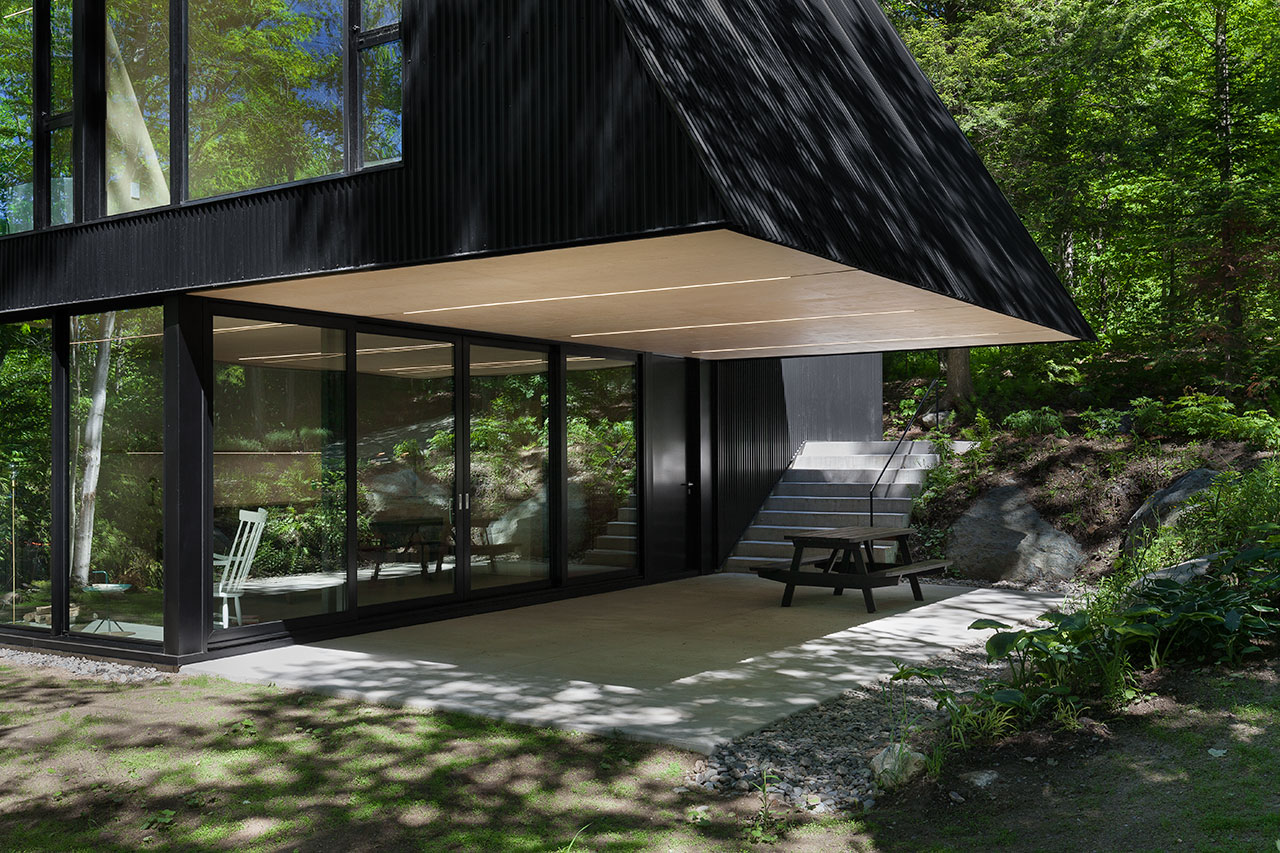
Photo by Maxime Brouillet via v2com.
The impressive, family shower room is also upstairs. This is a very robust option which seems perfect for children's bath time bubble battles as it is wrapped in white tiles from floor to ceiling. Up the final flight of stairs leads to the finished attic which crowns the house; here, the setting ultimately imparts an "on top of the world" feeling for both young and old(er). One can just imagine the sparks of a kids' imagination lighting up when, wrapped in a thick toweling robe after a shower before bed, they are rewarded with play time up in the whitewashed eaves of the very top floor -- the "campfire" stories the setting inspires must be epic. After all, the tenants never know when Goldilocks herself might come knocking on the front door!
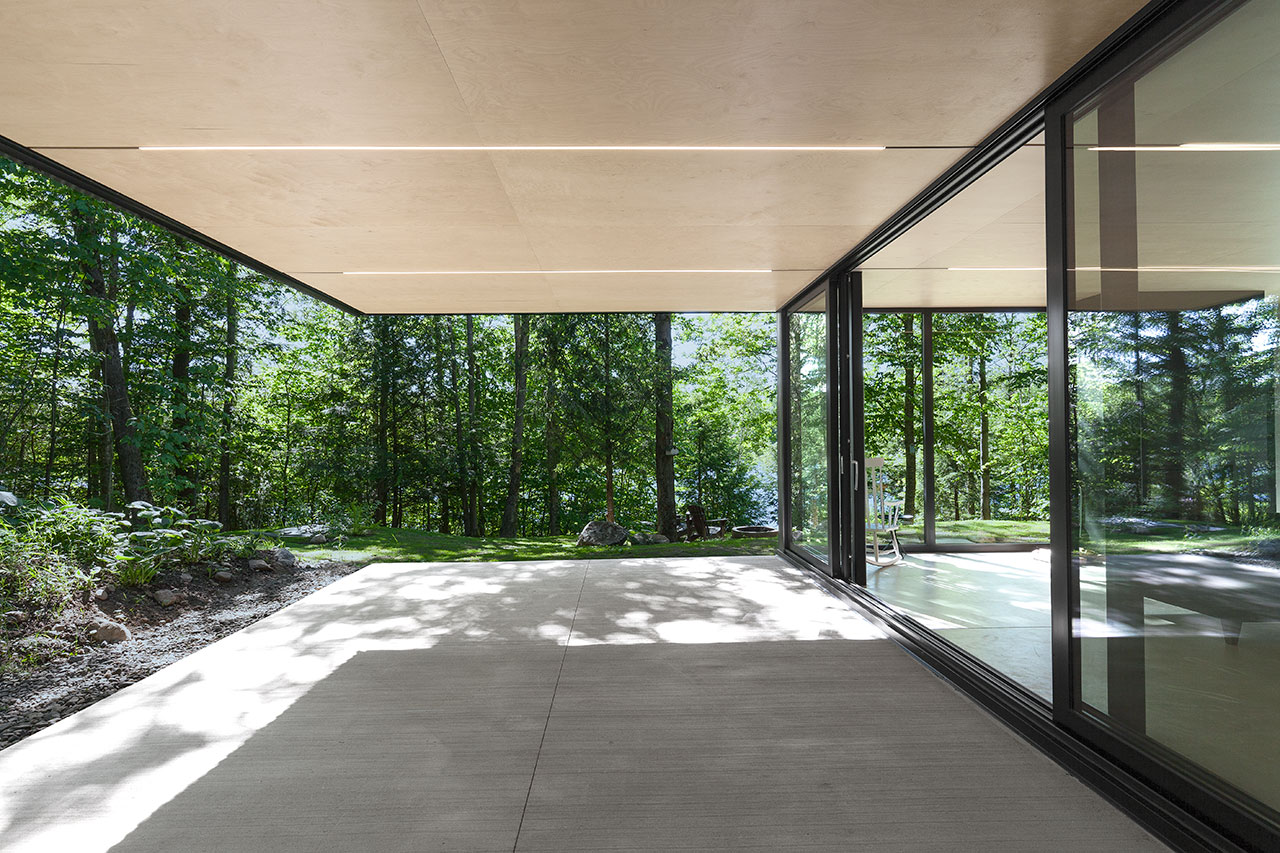
Photo by Maxime Brouillet via v2com.
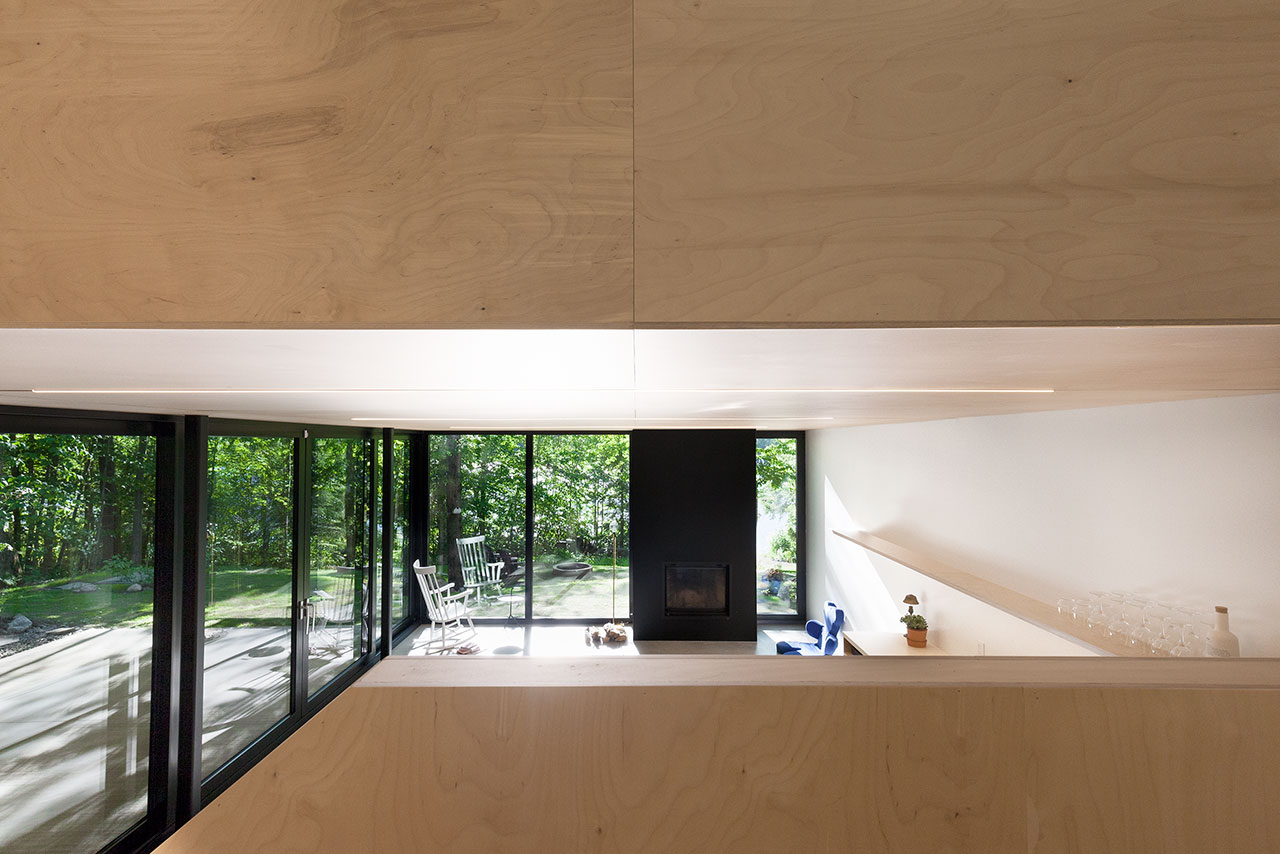
Photo by Maxime Brouillet via v2com.
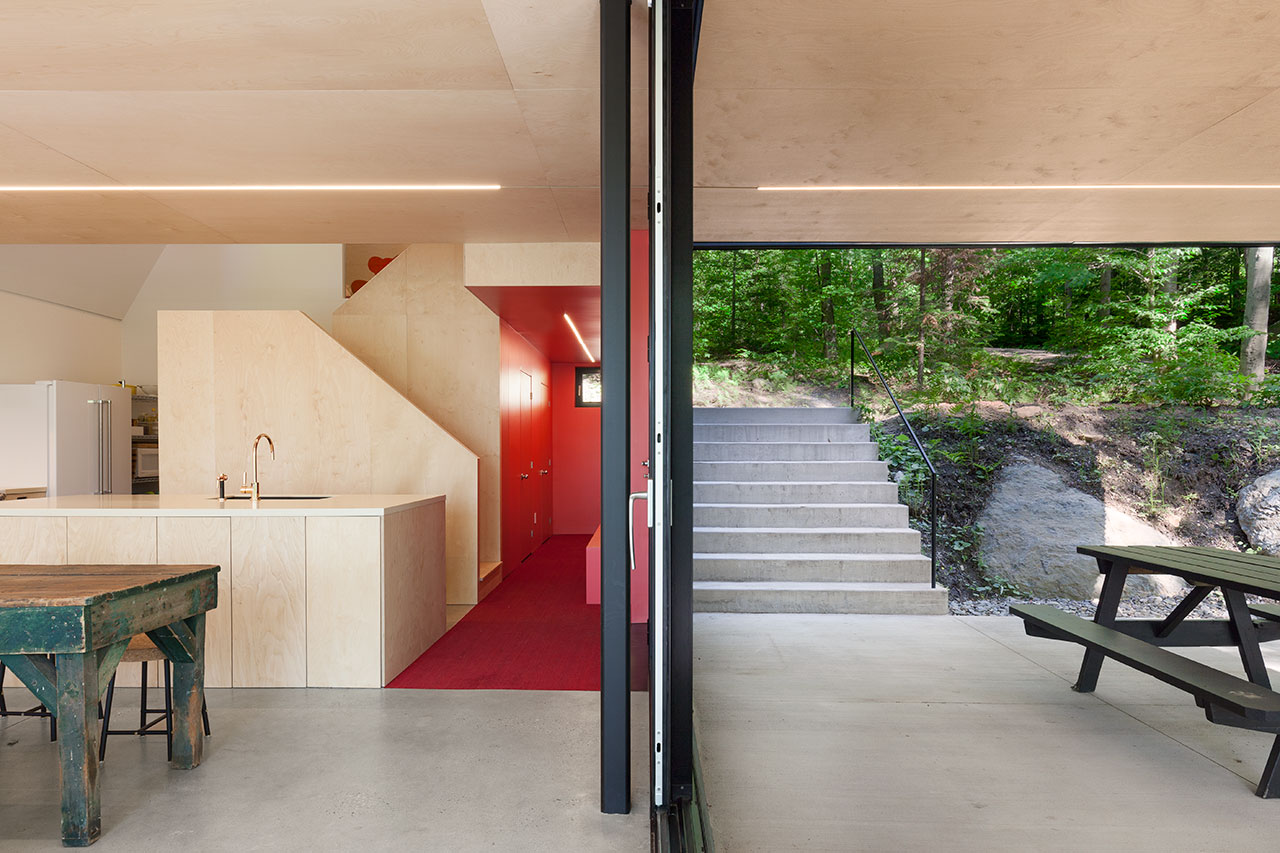
Photo by Maxime Brouillet via v2com.
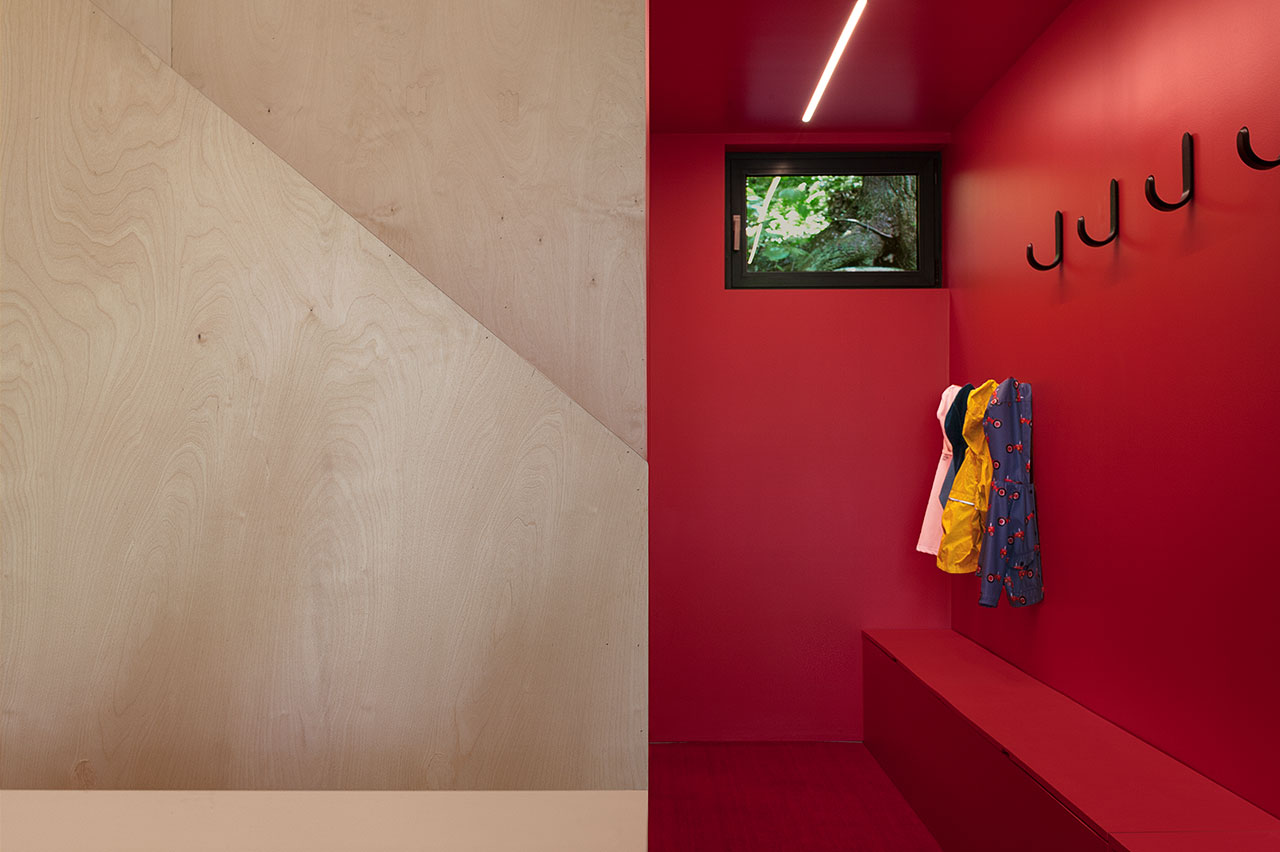
Photo by Maxime Brouillet via v2com.
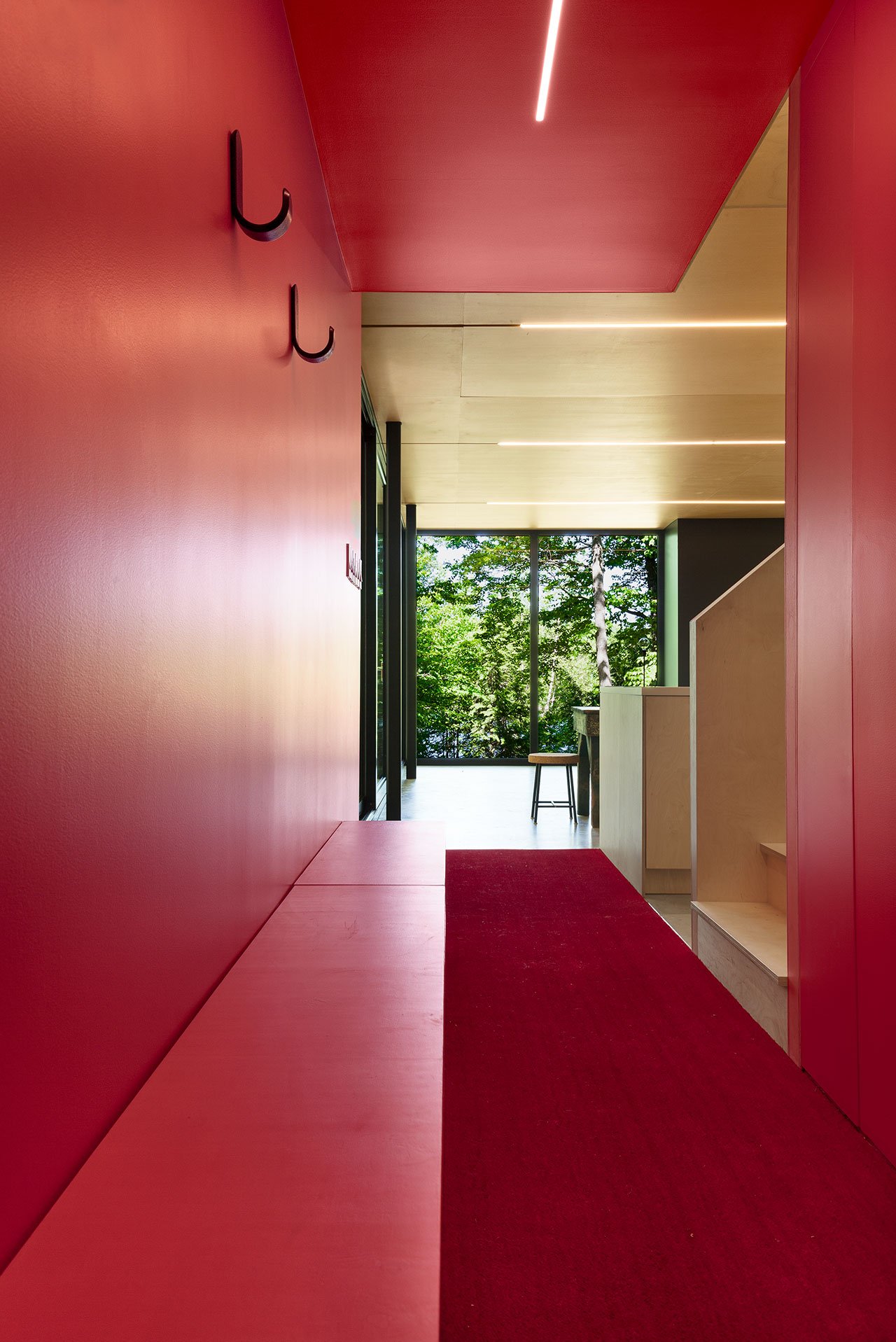
Photo by Maxime Brouillet via v2com.
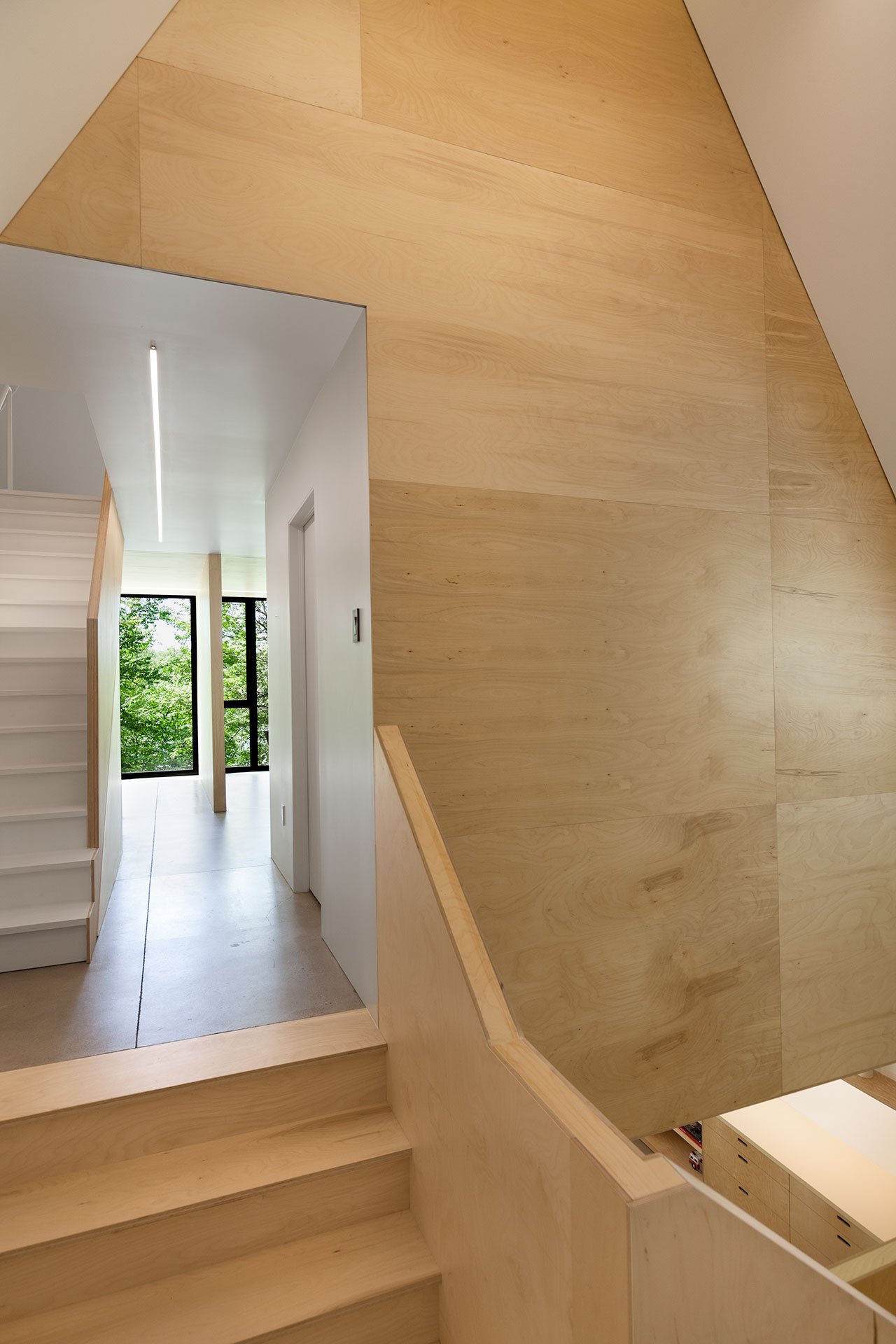
Photo by Maxime Brouillet via v2com.
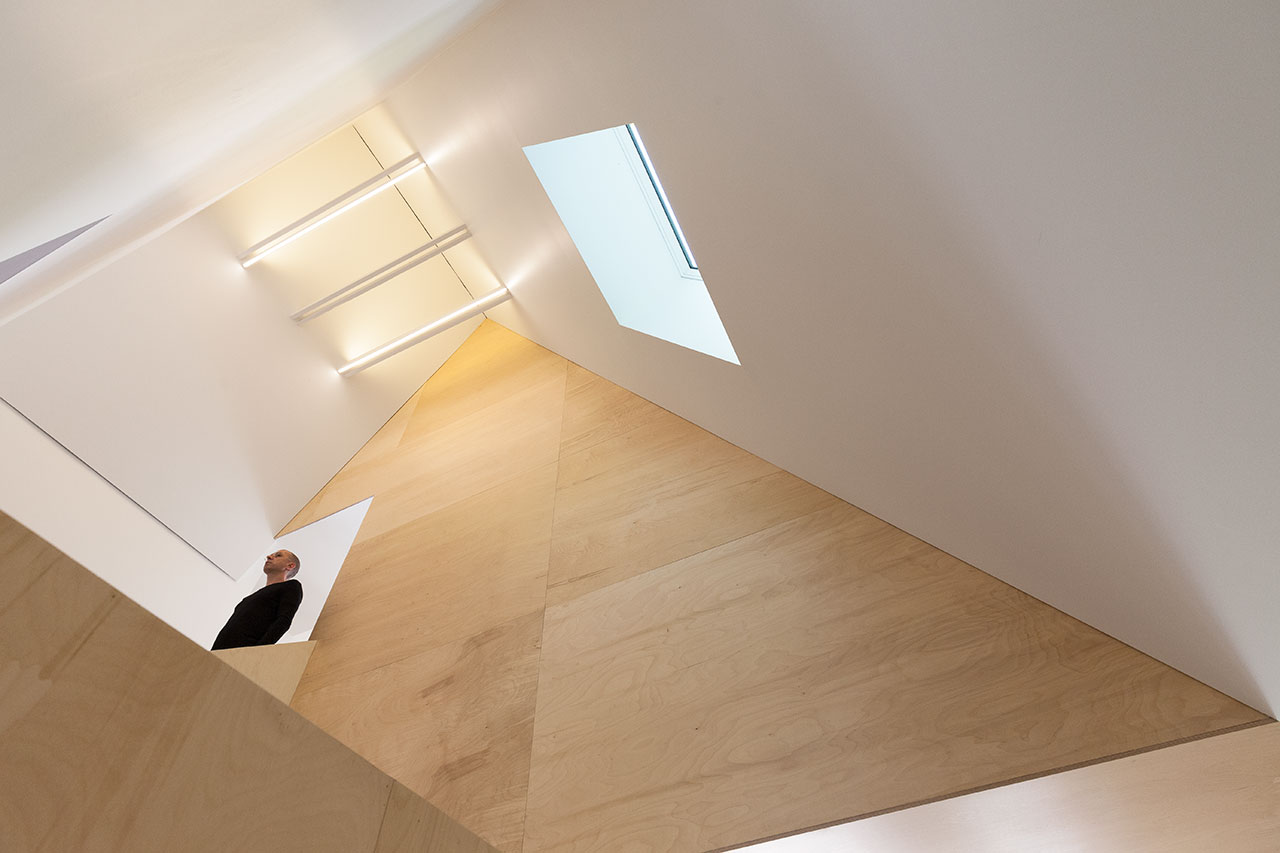
Photo by Maxime Brouillet via v2com.
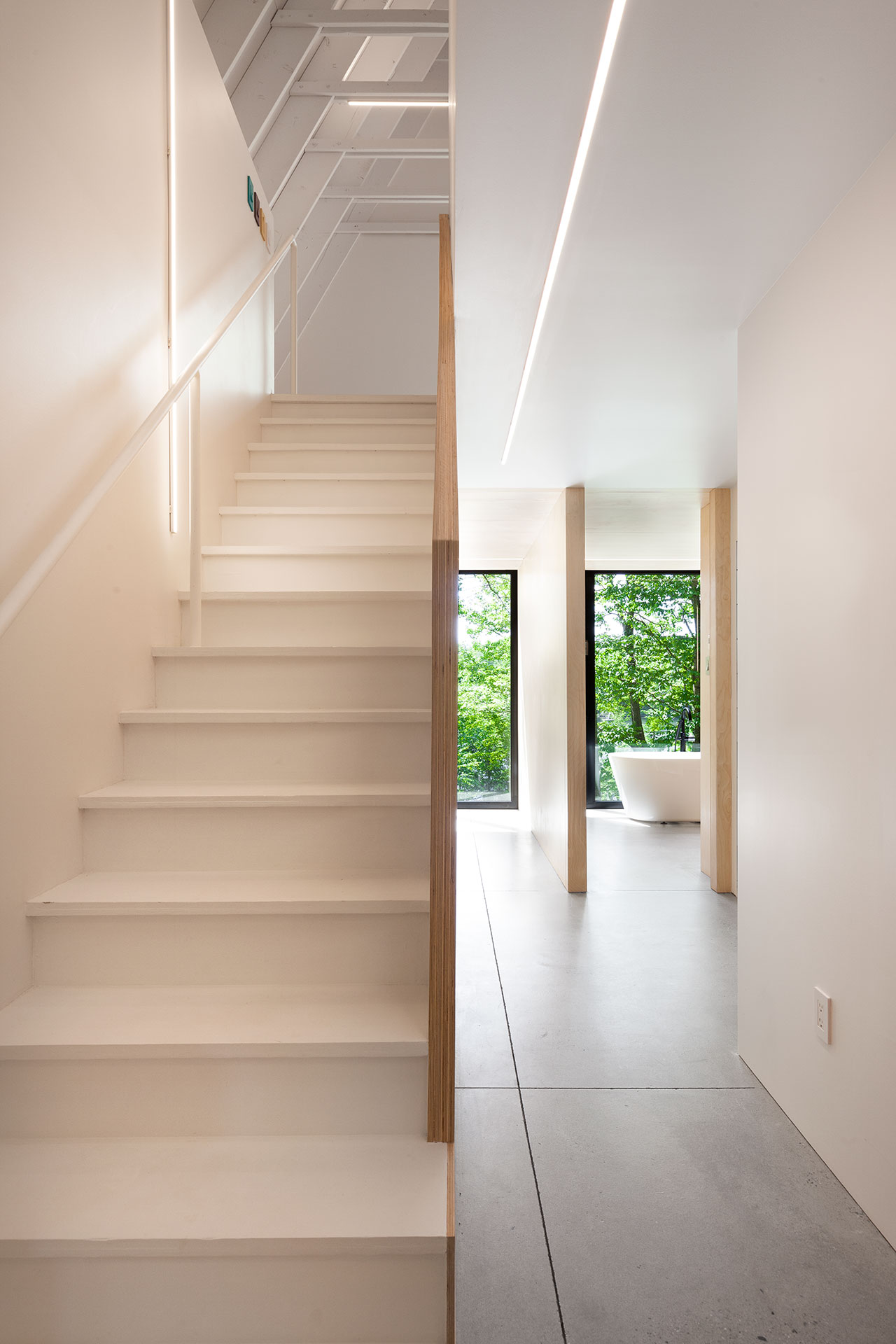
Photo by Maxime Brouillet via v2com.
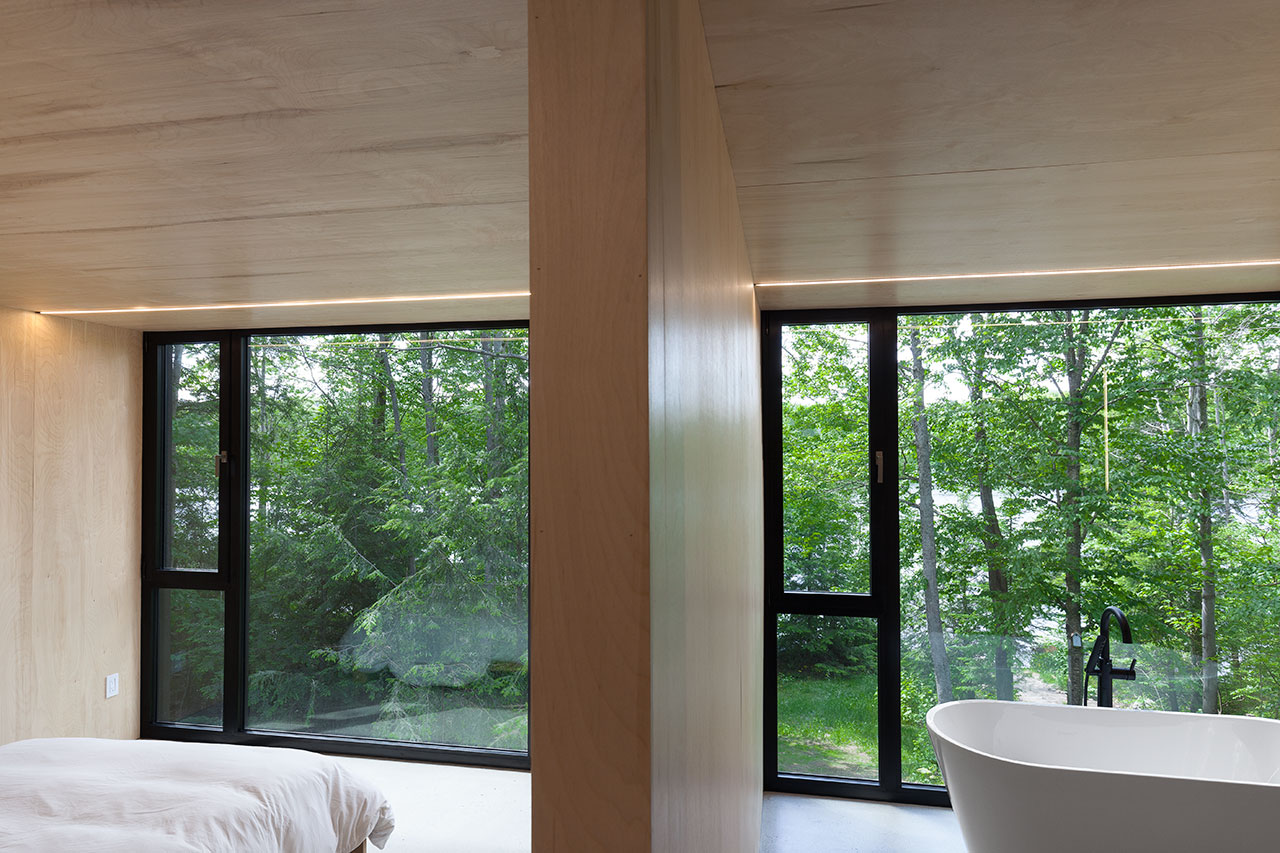
Photo by Maxime Brouillet via v2com.
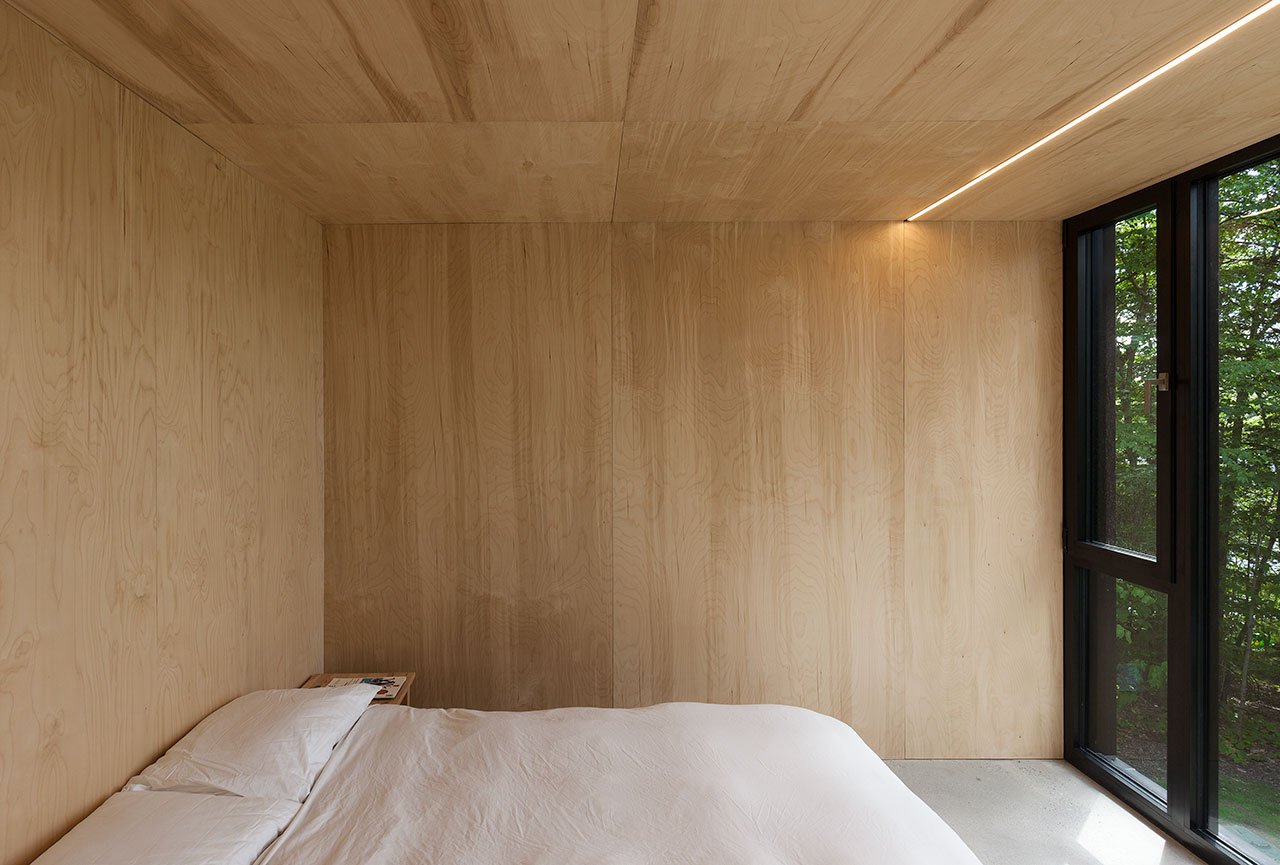
Photo by Maxime Brouillet via v2com.
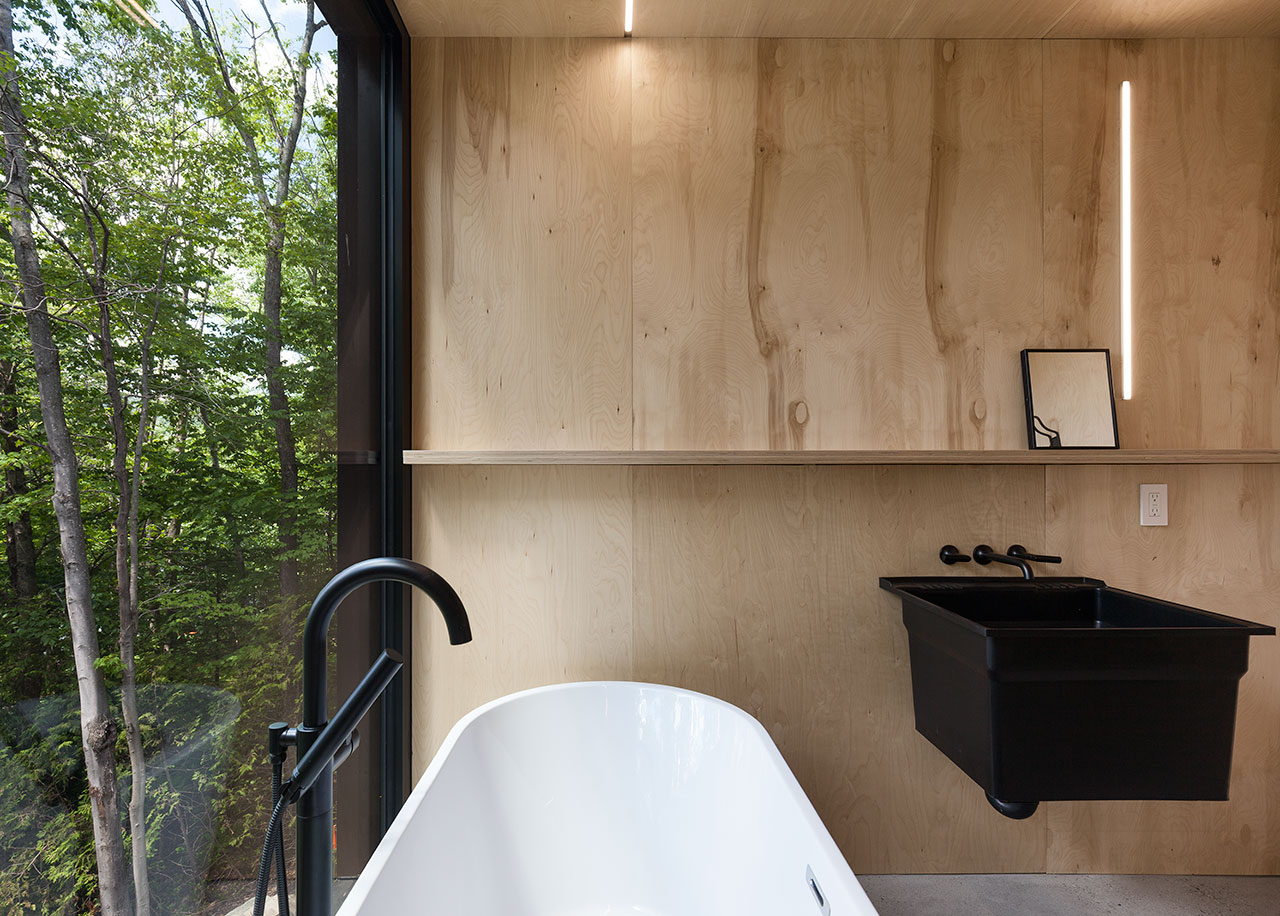
Photo by Maxime Brouillet via v2com.
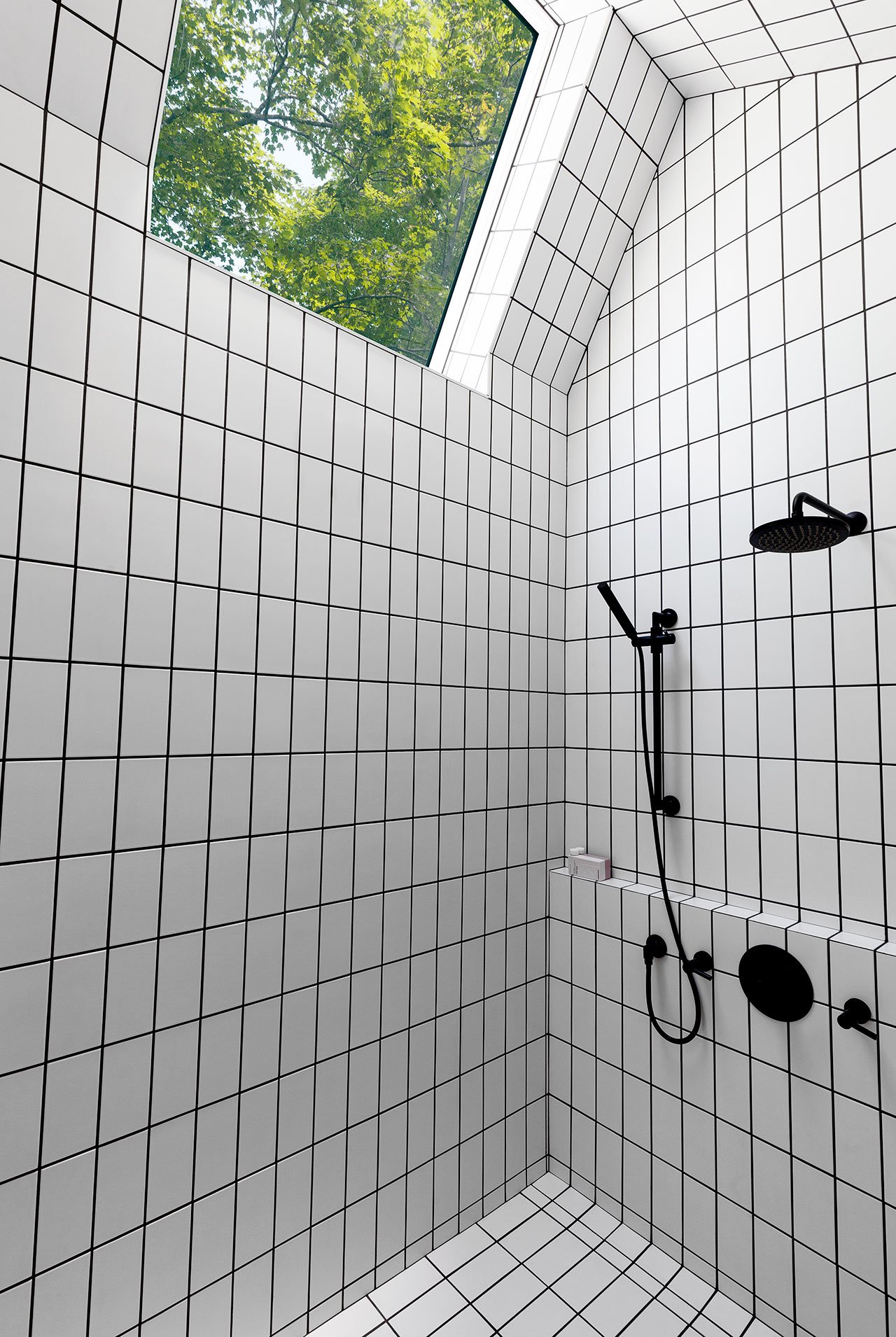
Photo by Maxime Brouillet via v2com.
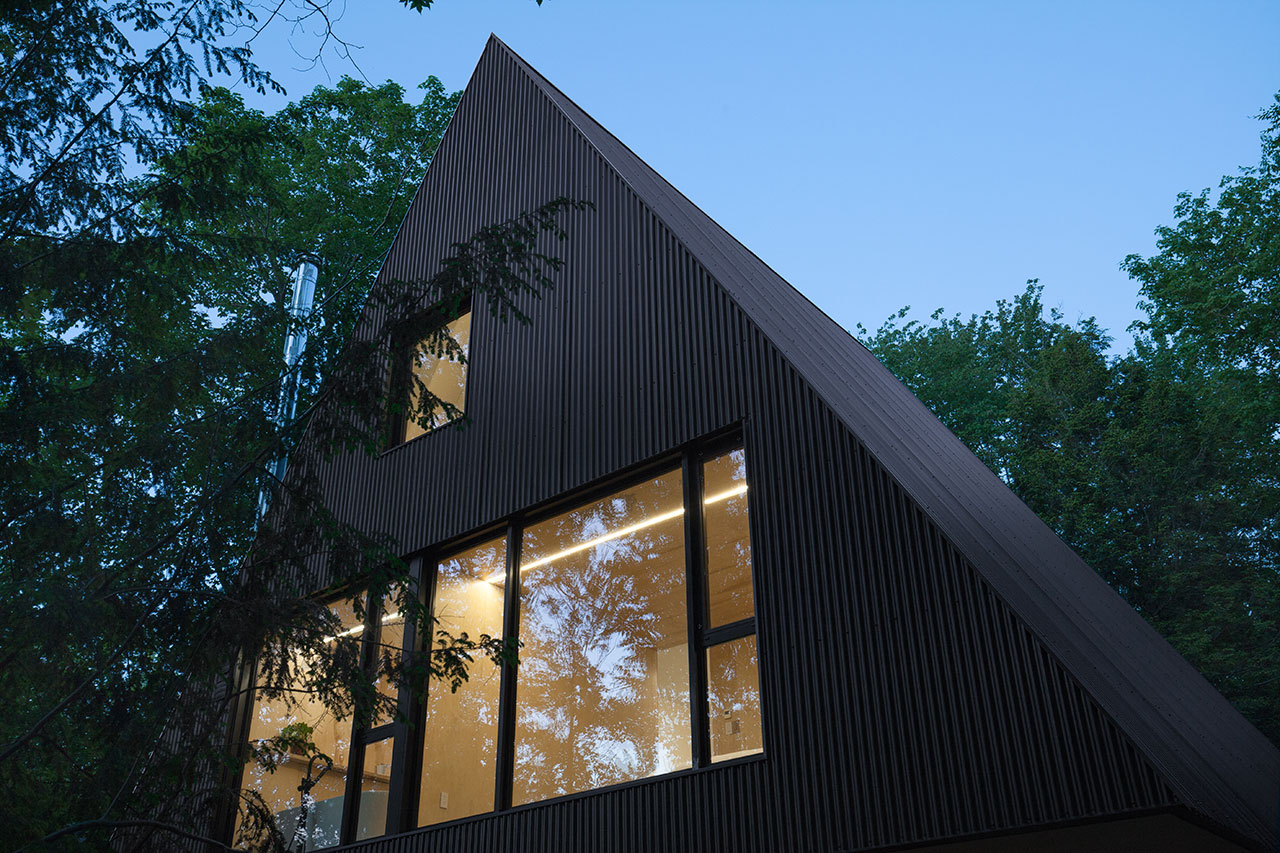
Photo by Maxime Brouillet via v2com.
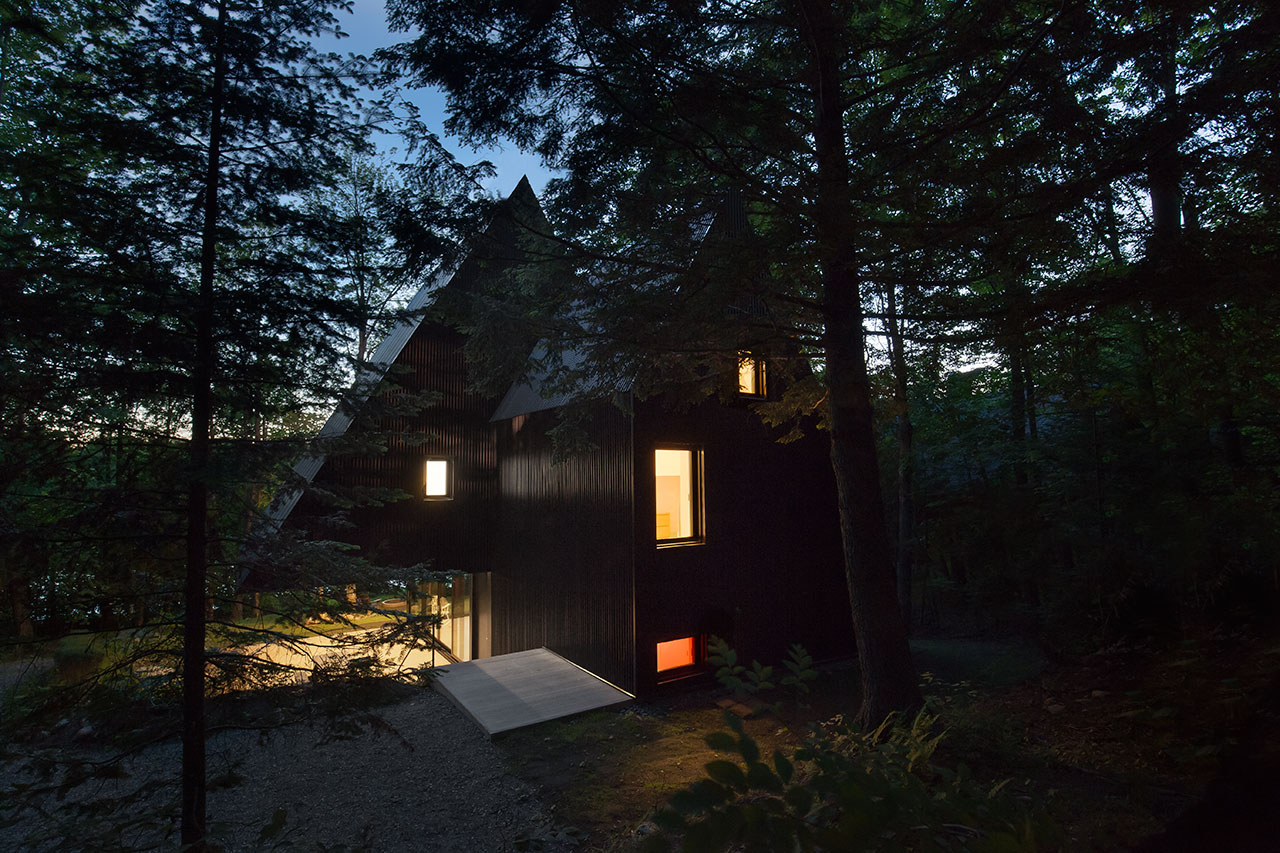
Photo by Maxime Brouillet via v2com.
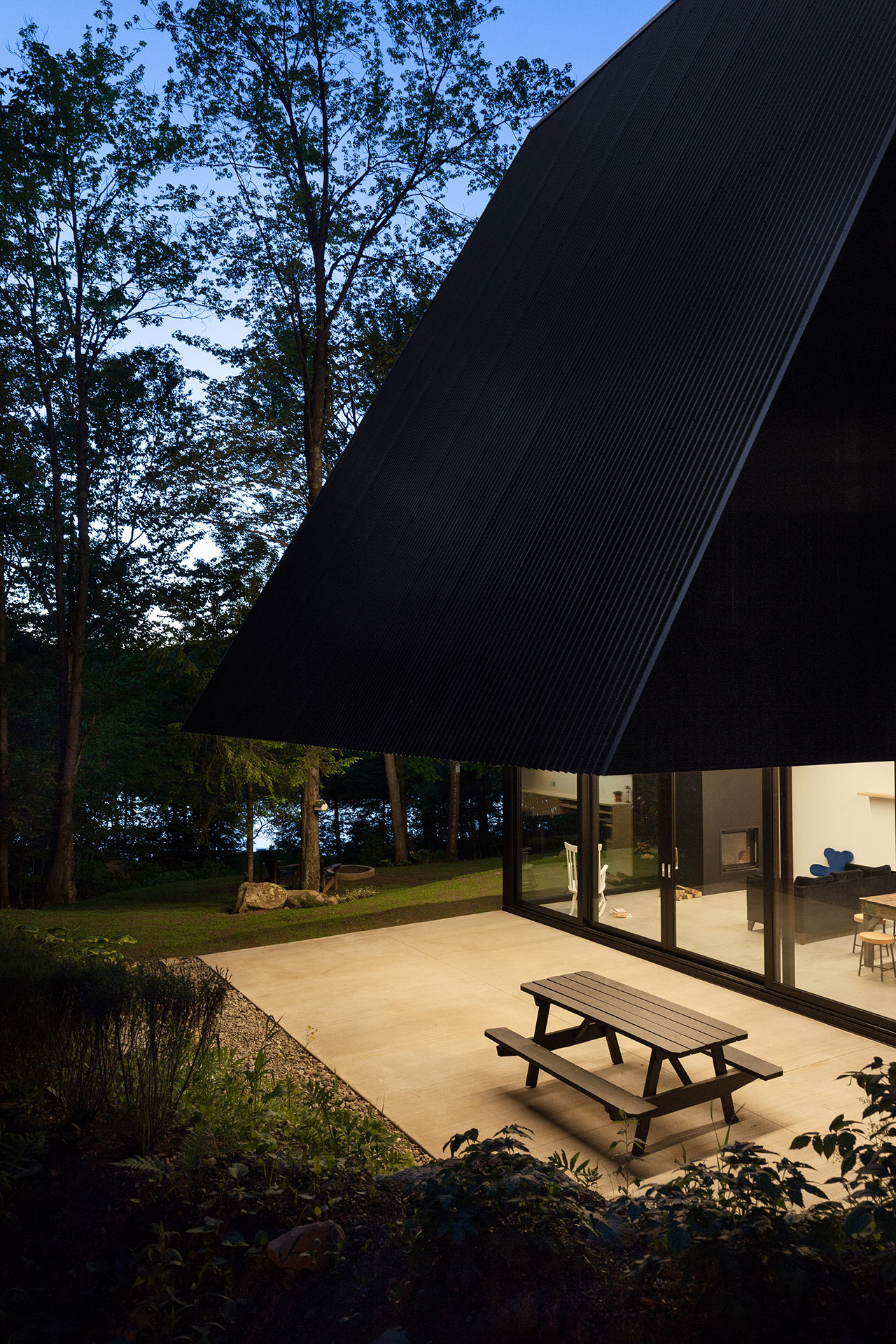
Photo by Maxime Brouillet via v2com.
