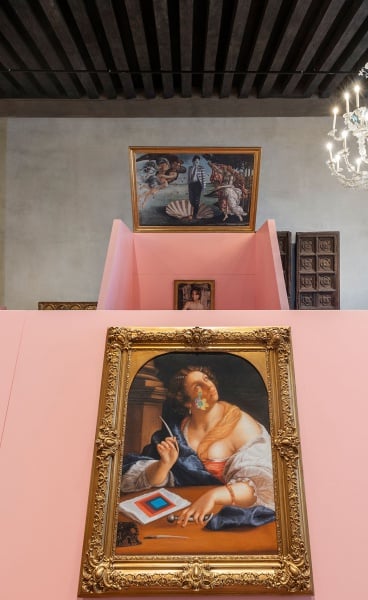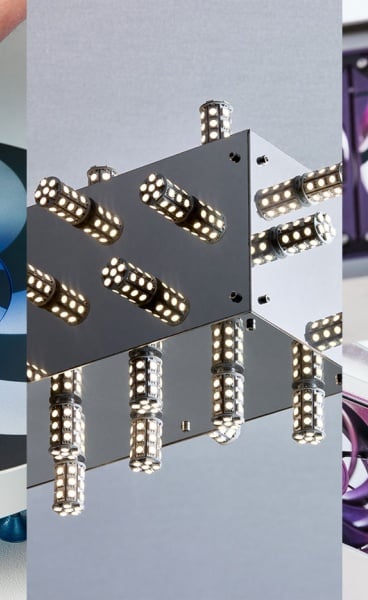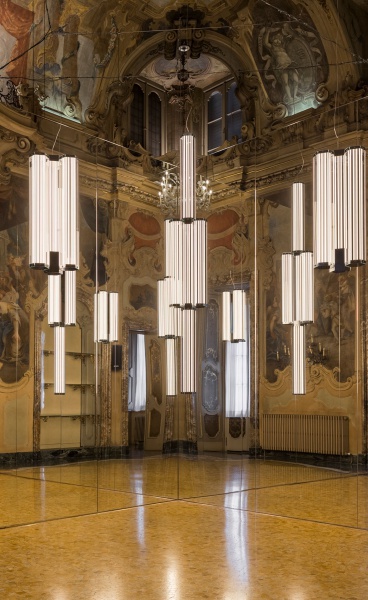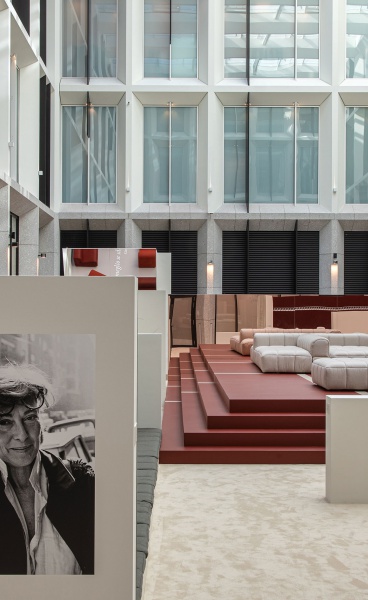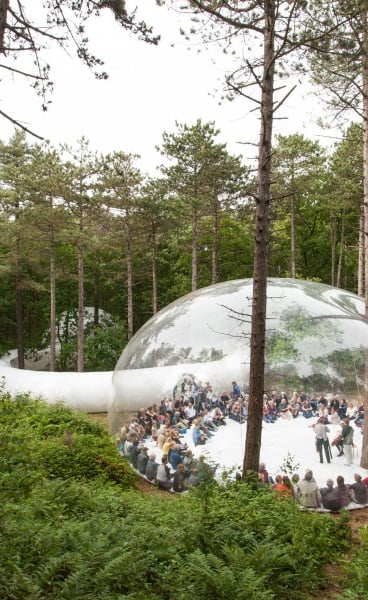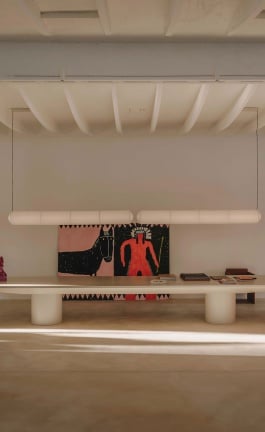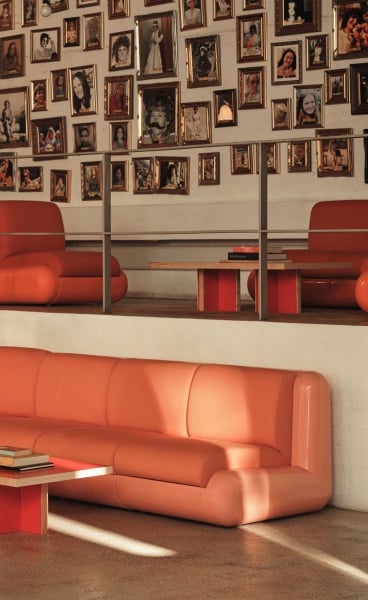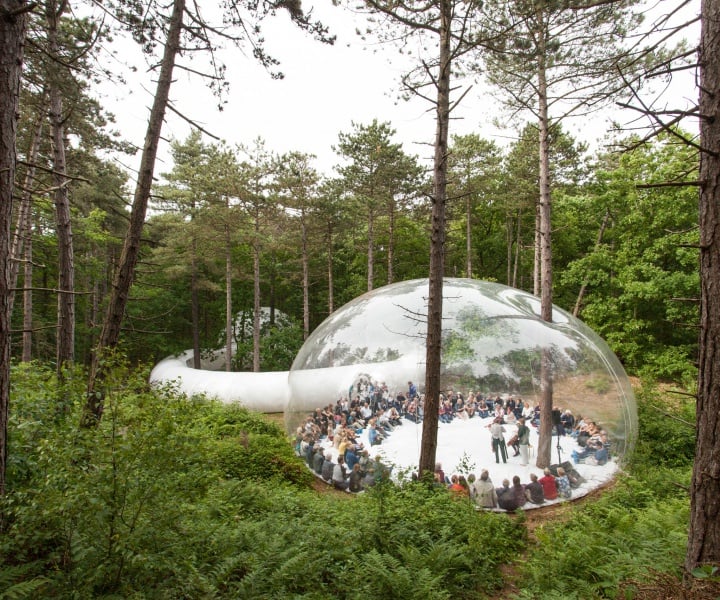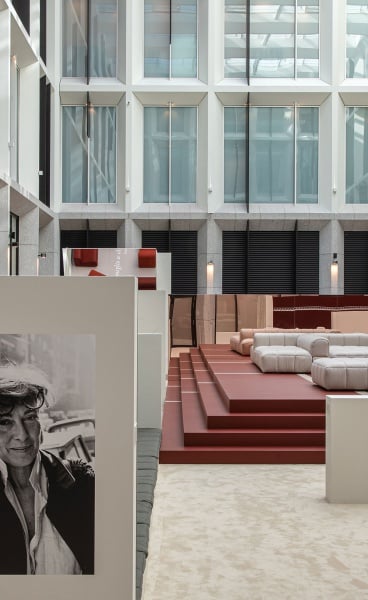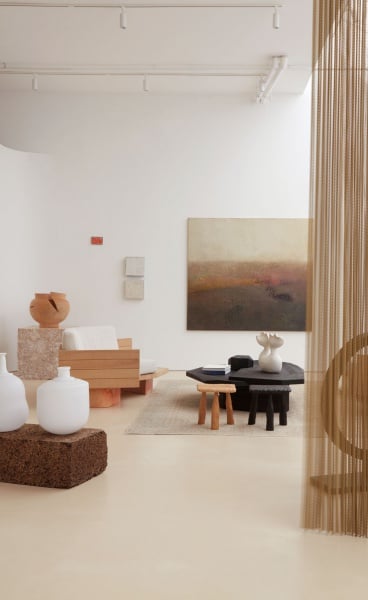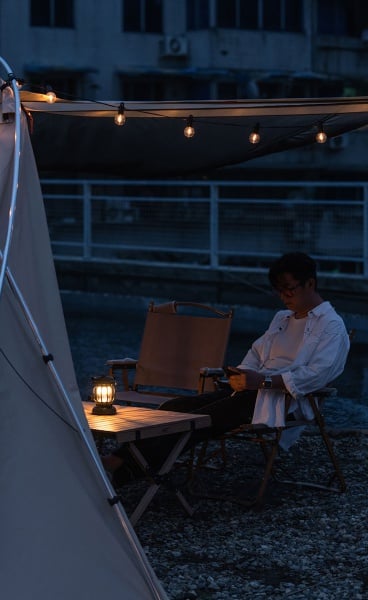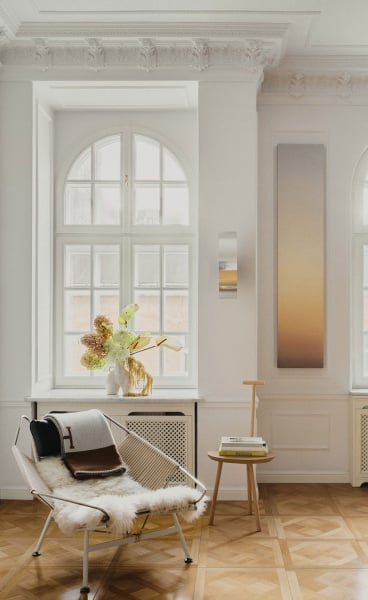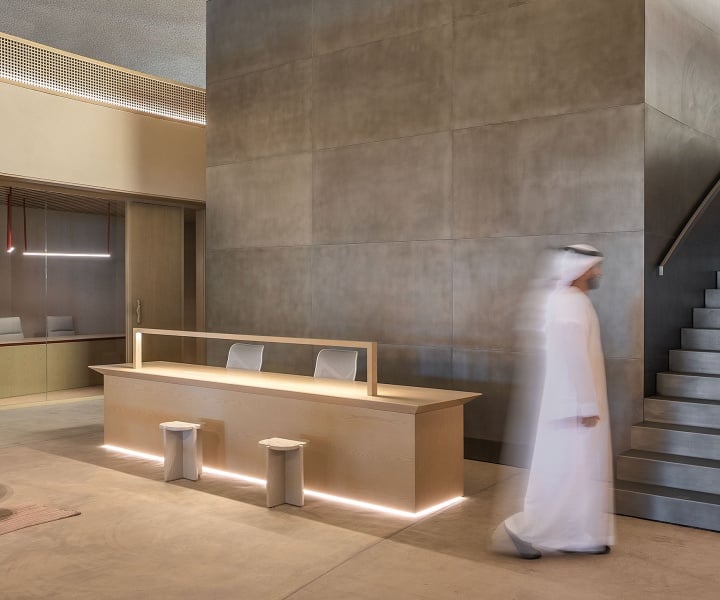Project Name
Glogauer StrassePosted in
Interior DesignLocation
Area (sqm)
150Completed
2017| Detailed Information | |||||
|---|---|---|---|---|---|
| Project Name | Glogauer Strasse | Posted in | Interior Design | Location |
Glogauer Straße Berlin
Germany |
| Area (sqm) | 150 | Completed | 2017 | ||
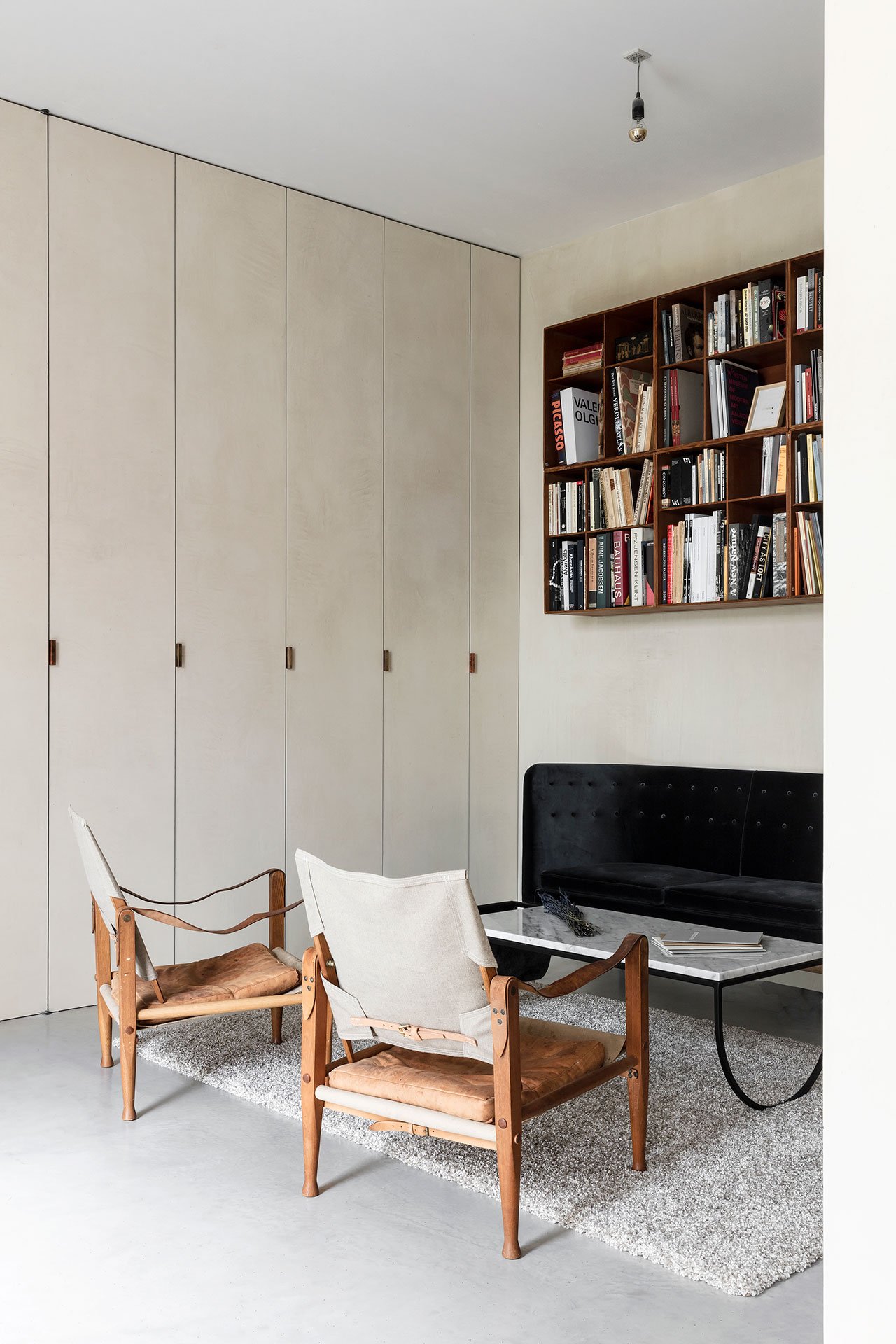
Photography by Piet-Albers Goethals.
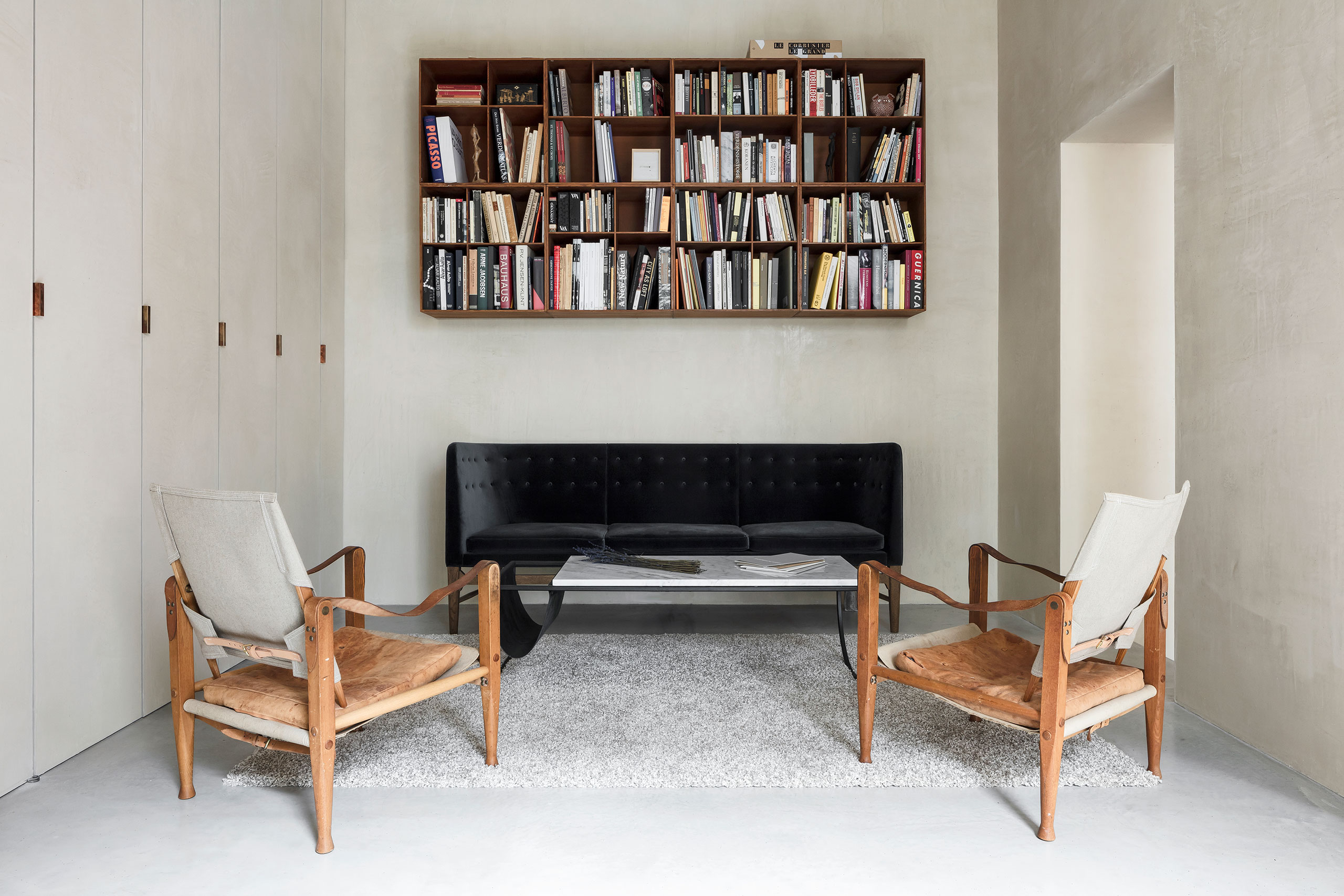
Photography by Piet-Albers Goethals.
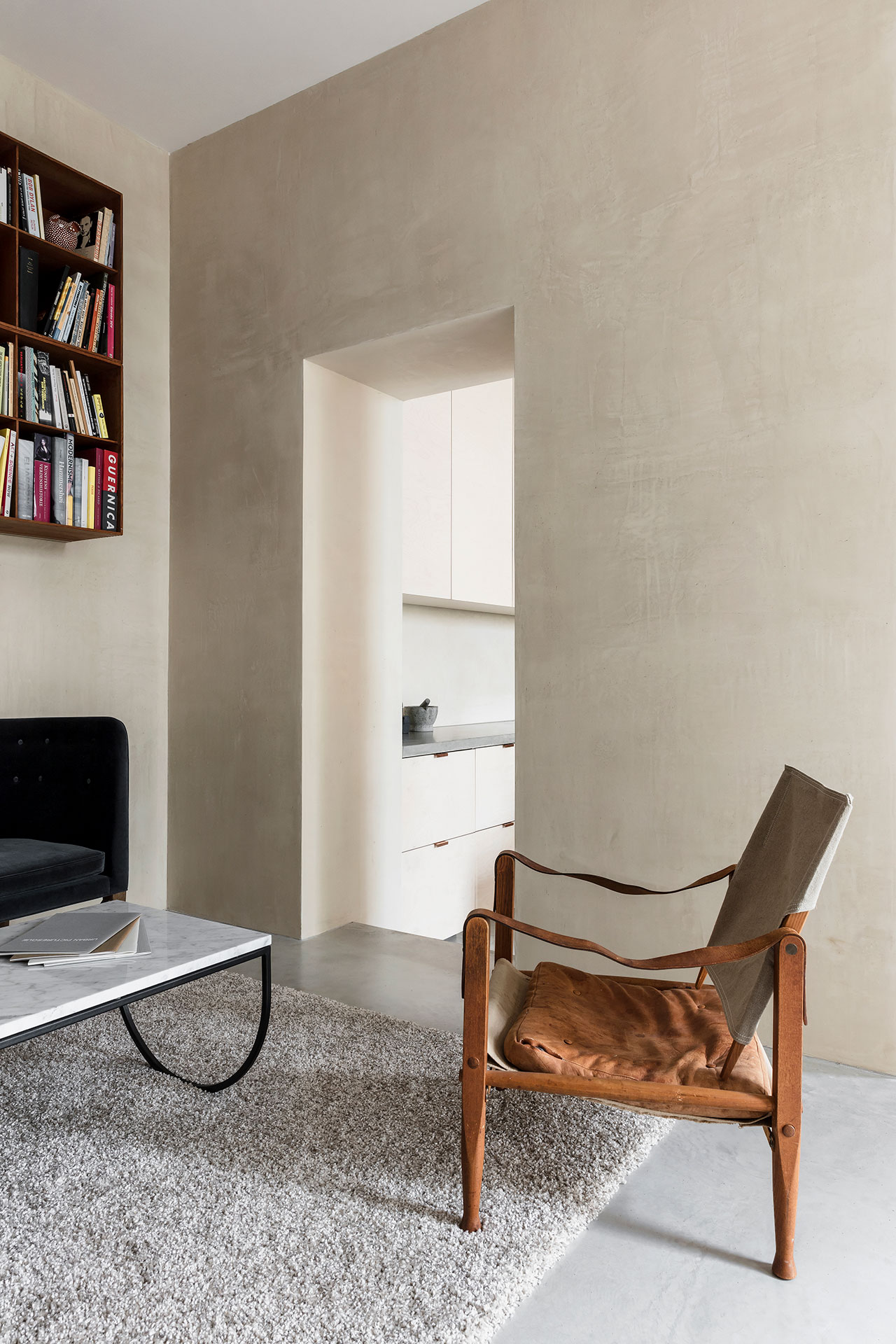
Photography by Piet-Albers Goethals.
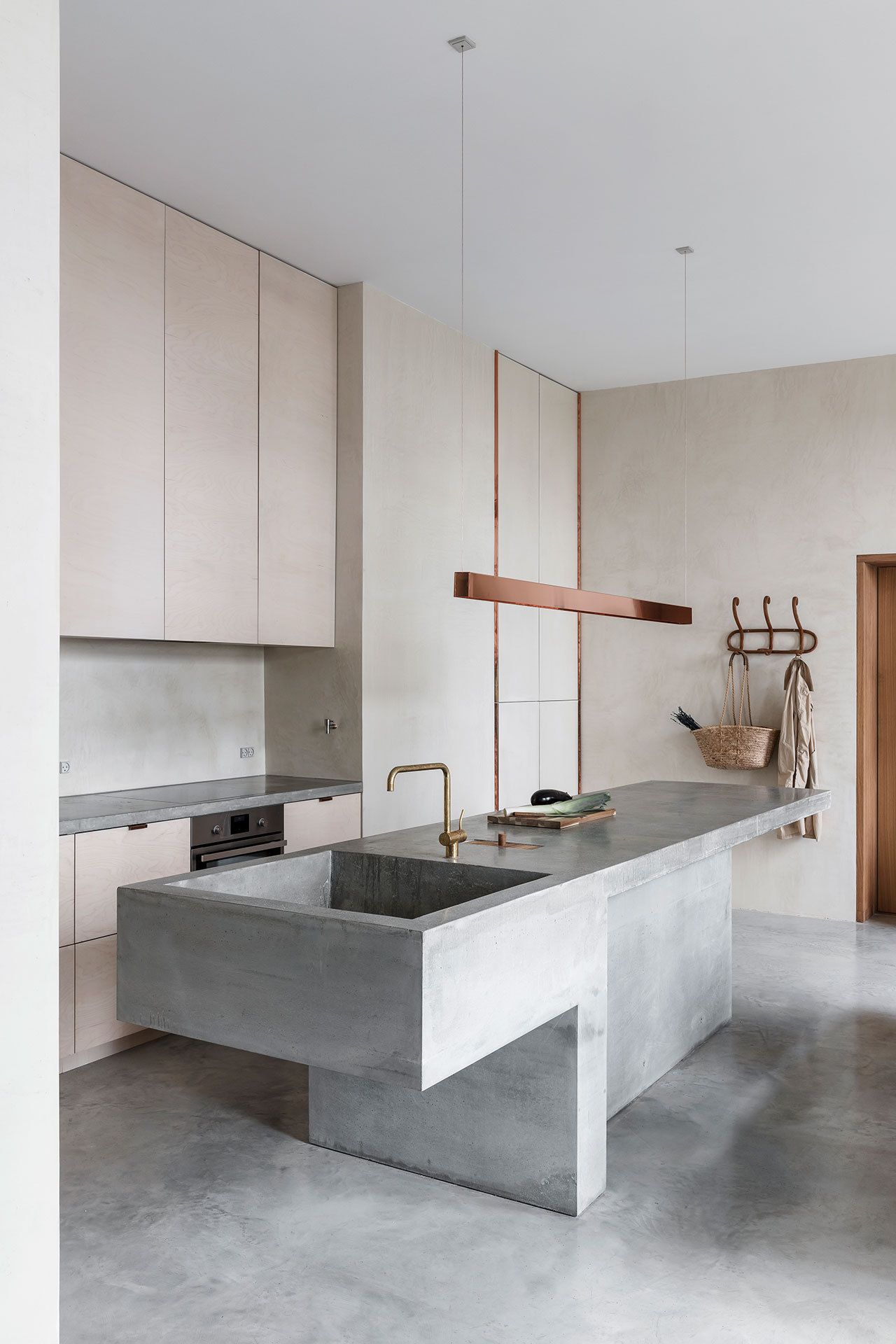
Photography by Piet-Albers Goethals.
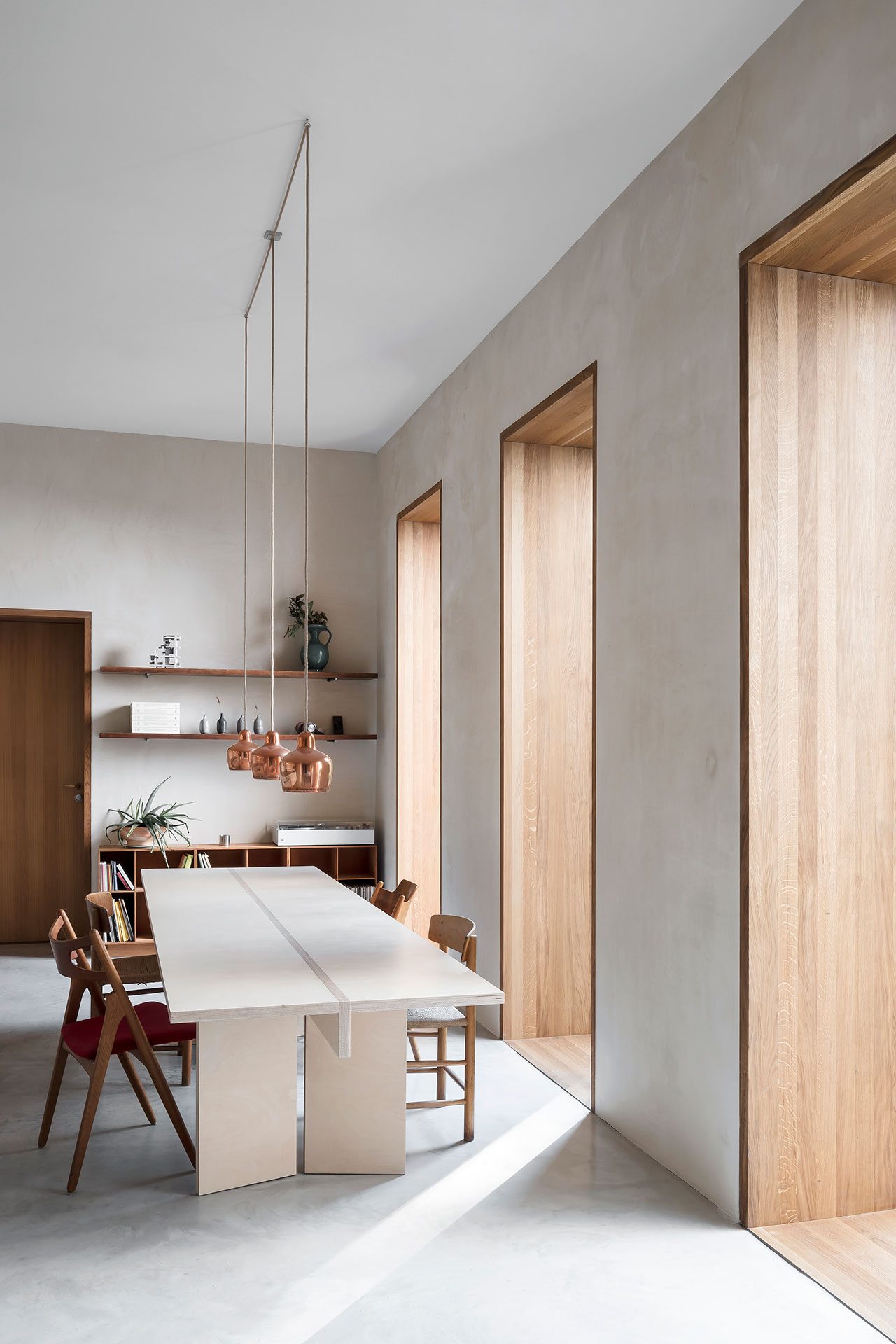
Photography by Piet-Albers Goethals.
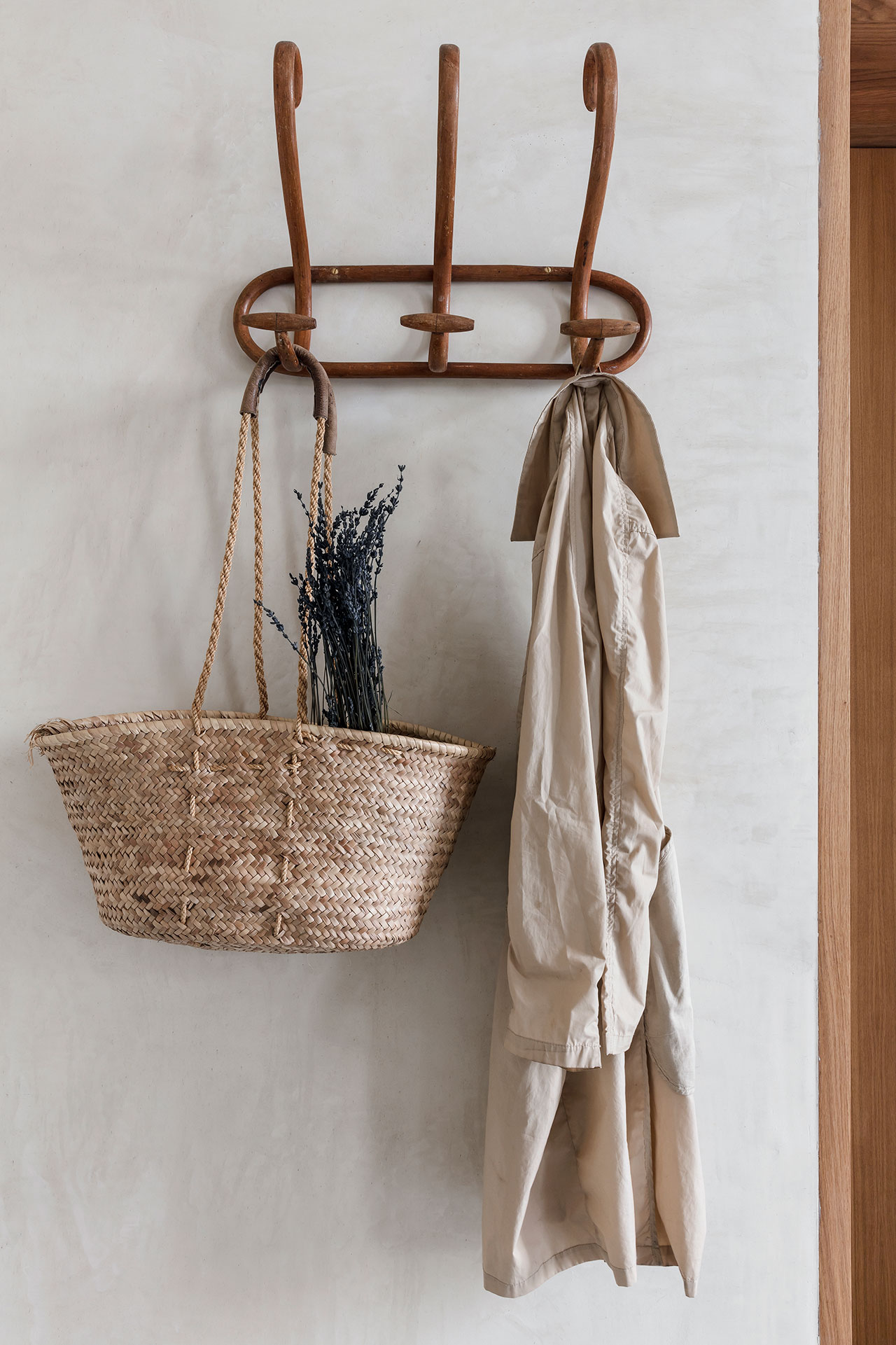
Photography by Piet-Albers Goethals.
Thoroughly reconfigured, the renovated property features an open-plan studio space overlooking a busy street and a domestic area orientated towards the back garden. The latter is divided into a living, dining and kitchen zone and a more private area housing the bedroom and bathroom. Tying everything together is a muted palette of oatmeal and grey tones applied through a rich textural tapestry of raw, earthy and natural materials. Chalky-smooth, stucco-style plastered walls are complemented by woodwork rendered in the same stucco finish and polished concrete floors that imbue the spaces with a sculptural sensibility. Copper, worn tan leather and wicker accents add to the tactile richness while built-in furnishings further enhance the space’s minimalist simplicity.
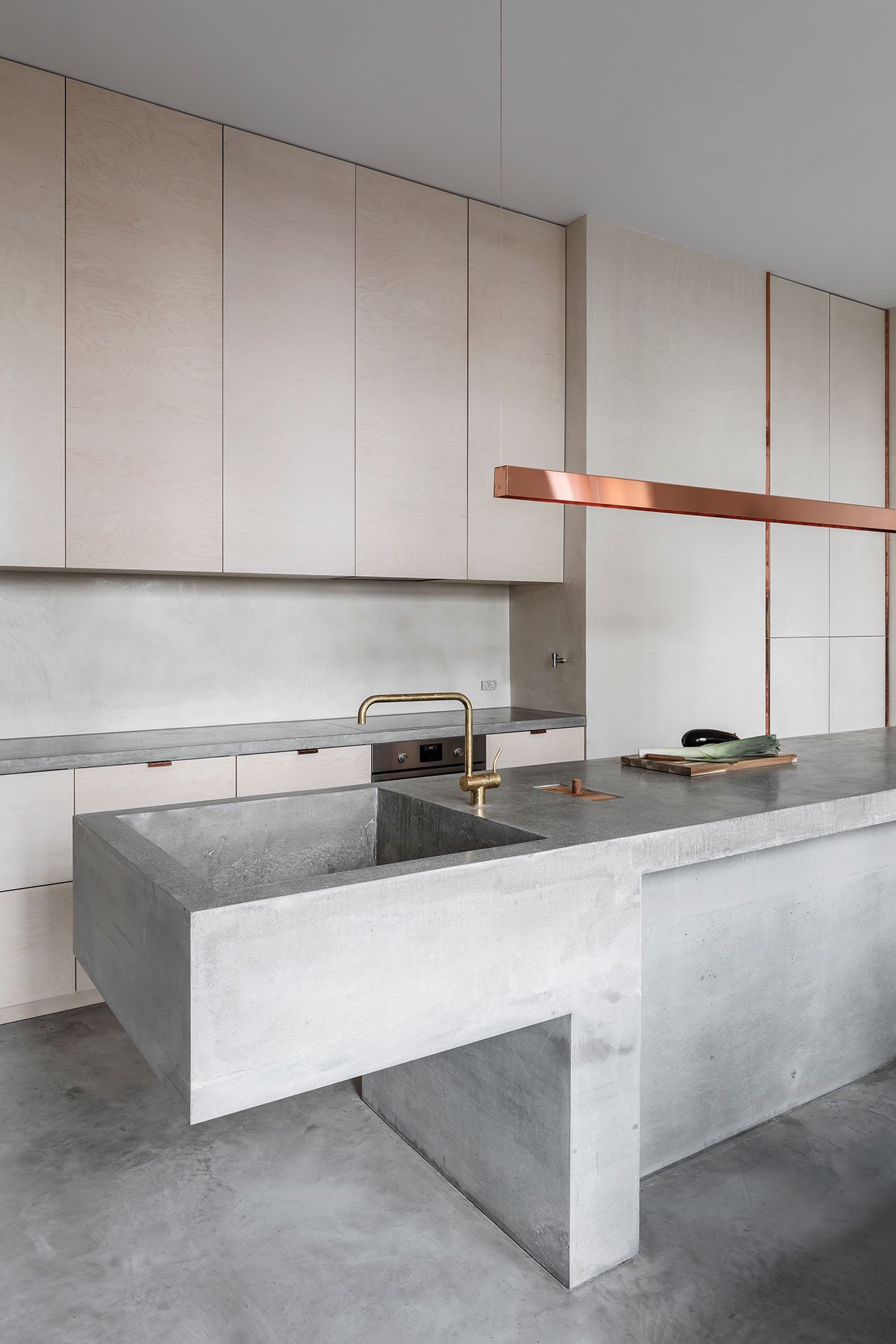
Photography by Piet-Albers Goethals.
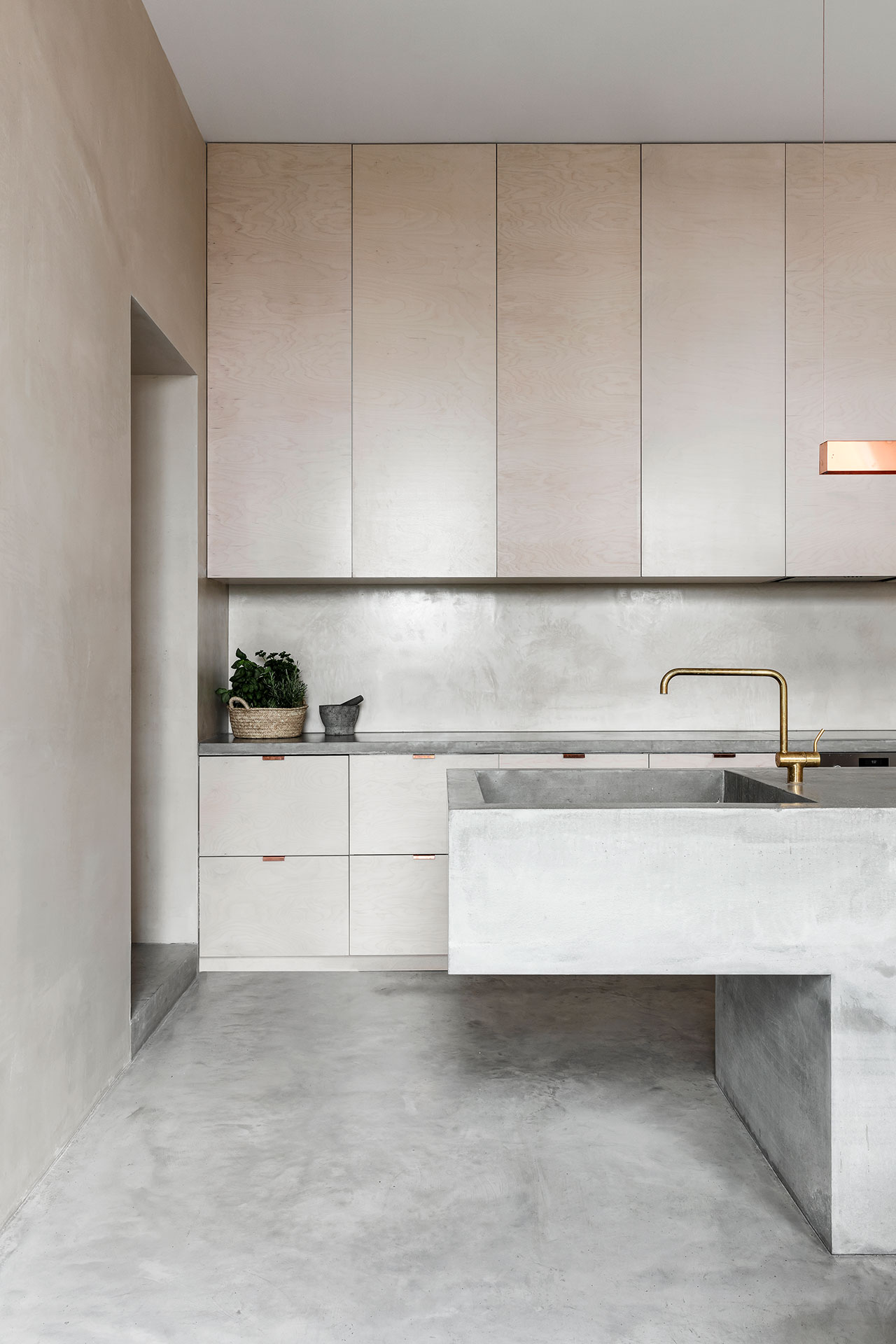
Photography by Piet-Albers Goethals.
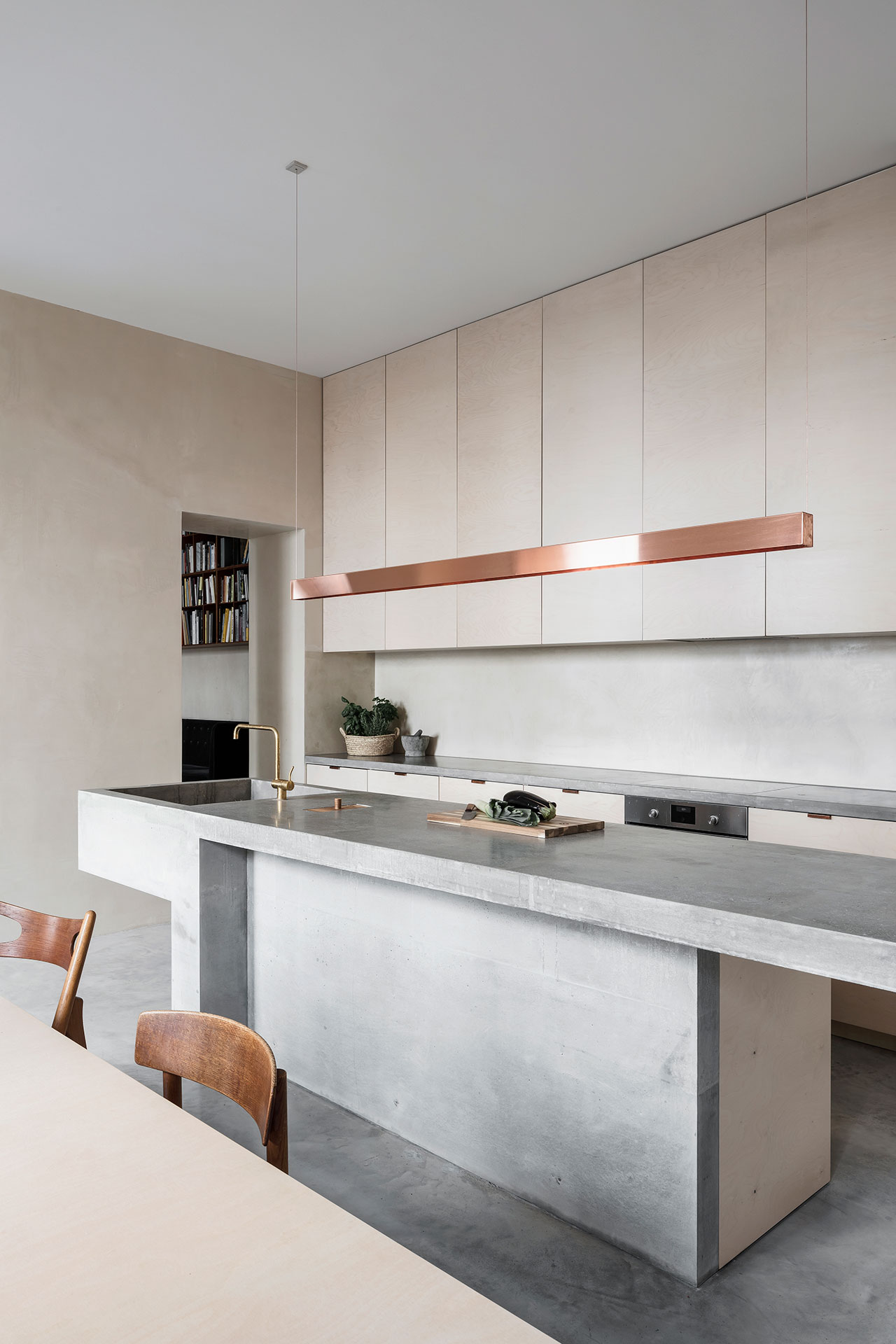
Photography by Piet-Albers Goethals.
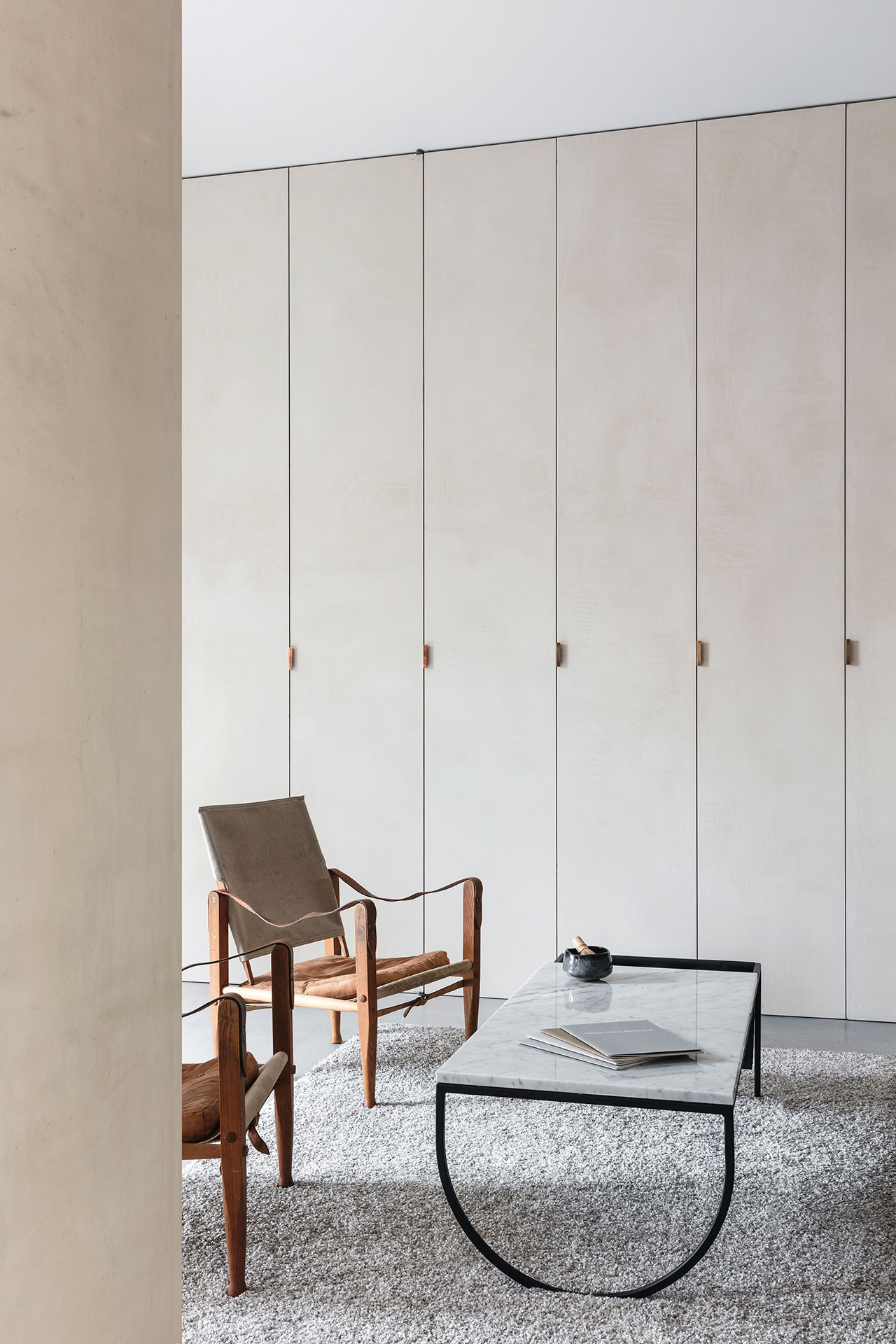
Photography by Piet-Albers Goethals.
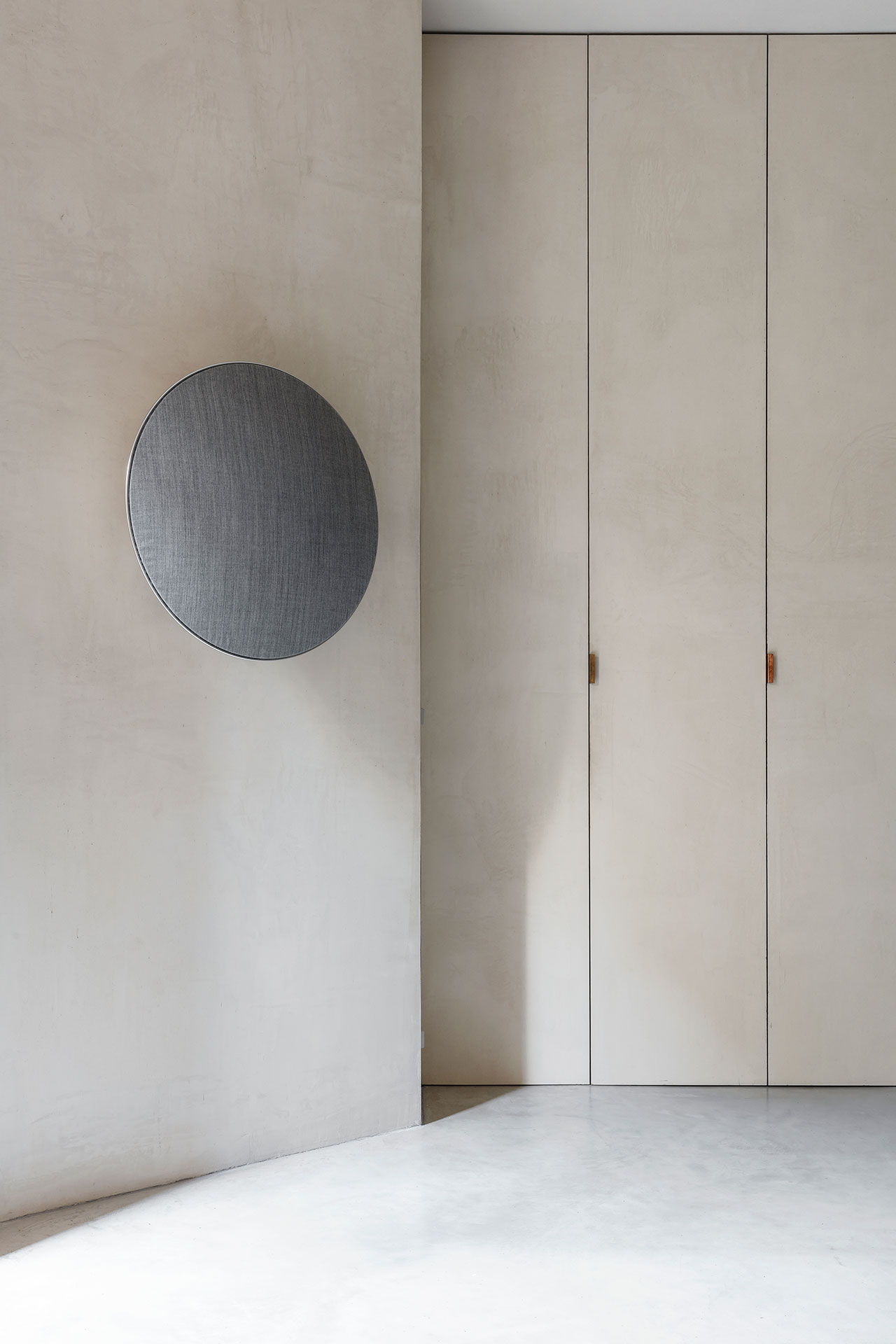
Photography by Piet-Albers Goethals.
In the kitchen-dining room, a four-metre-long cast in-situ concrete kitchen island is harmoniously paired with a custom-designed dining table made out of leftover plywood. The latter is part of a series of bespoke timber furnishings of exceptional minimalist elegance that Ask and Mar designed for the project such as the three-metre-tall oak-framed windows that were manufactured in Denmark, and the wall-to-wall wardrobe that incorporates a hidden door separating the social and private quarters. Sparsely furnished with a mix of contemporary and mid-century Scandinavian pieces like Arne Jacobsen and Flemming Lassen’s Major sofa for &Tradition, Kaare Klint’s Safari chairs for Carl Hansen & Søn, and Alvar Aalto’s Golden Bell lights by Artek, the couple’s Berlin home/studio artfully blends Nordic simplicity and poise with Mediterranean textures and finishes – the perfect combination in the context of Berlin’s urban fabric if you ask us.
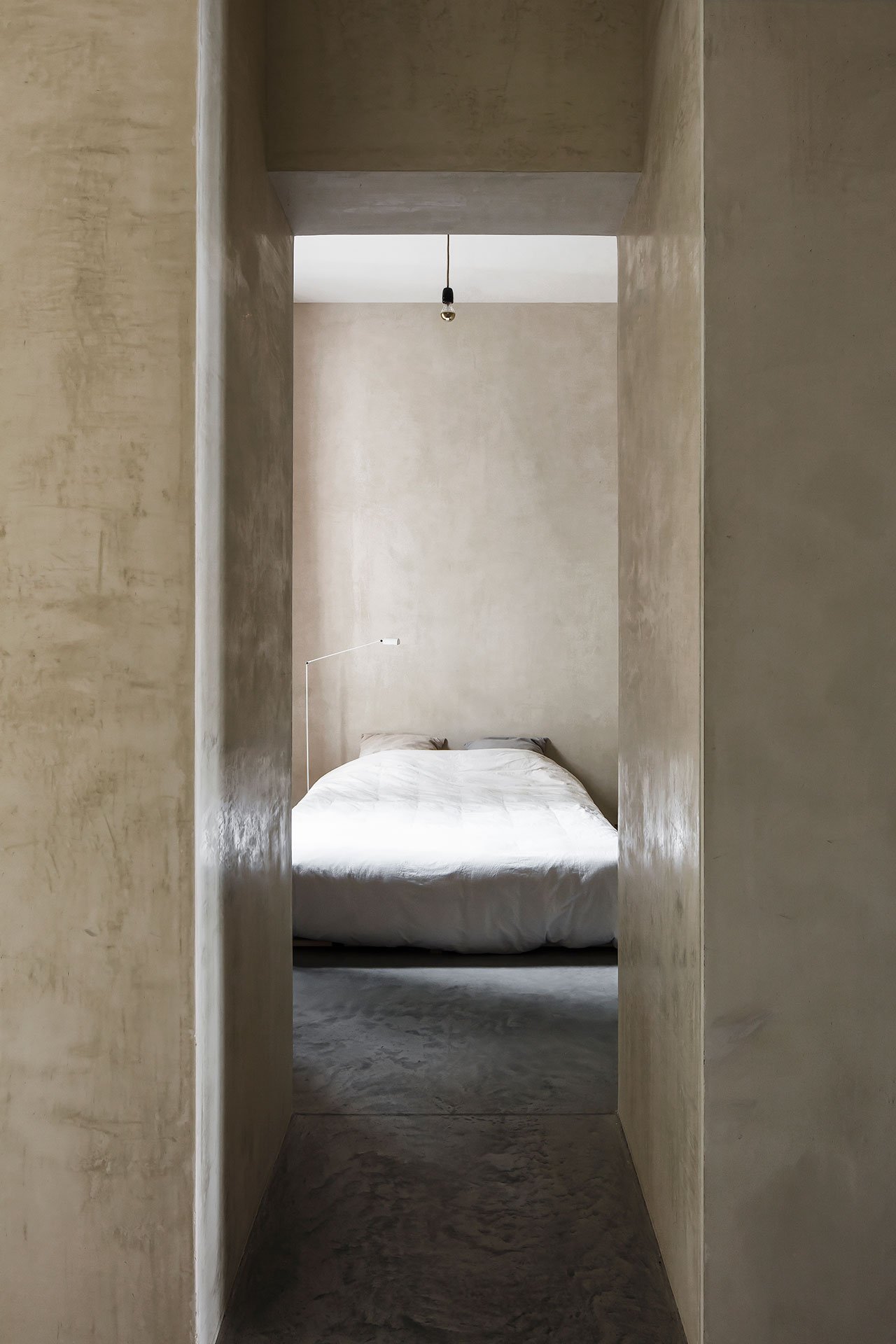
Photography by Piet-Albers Goethals.
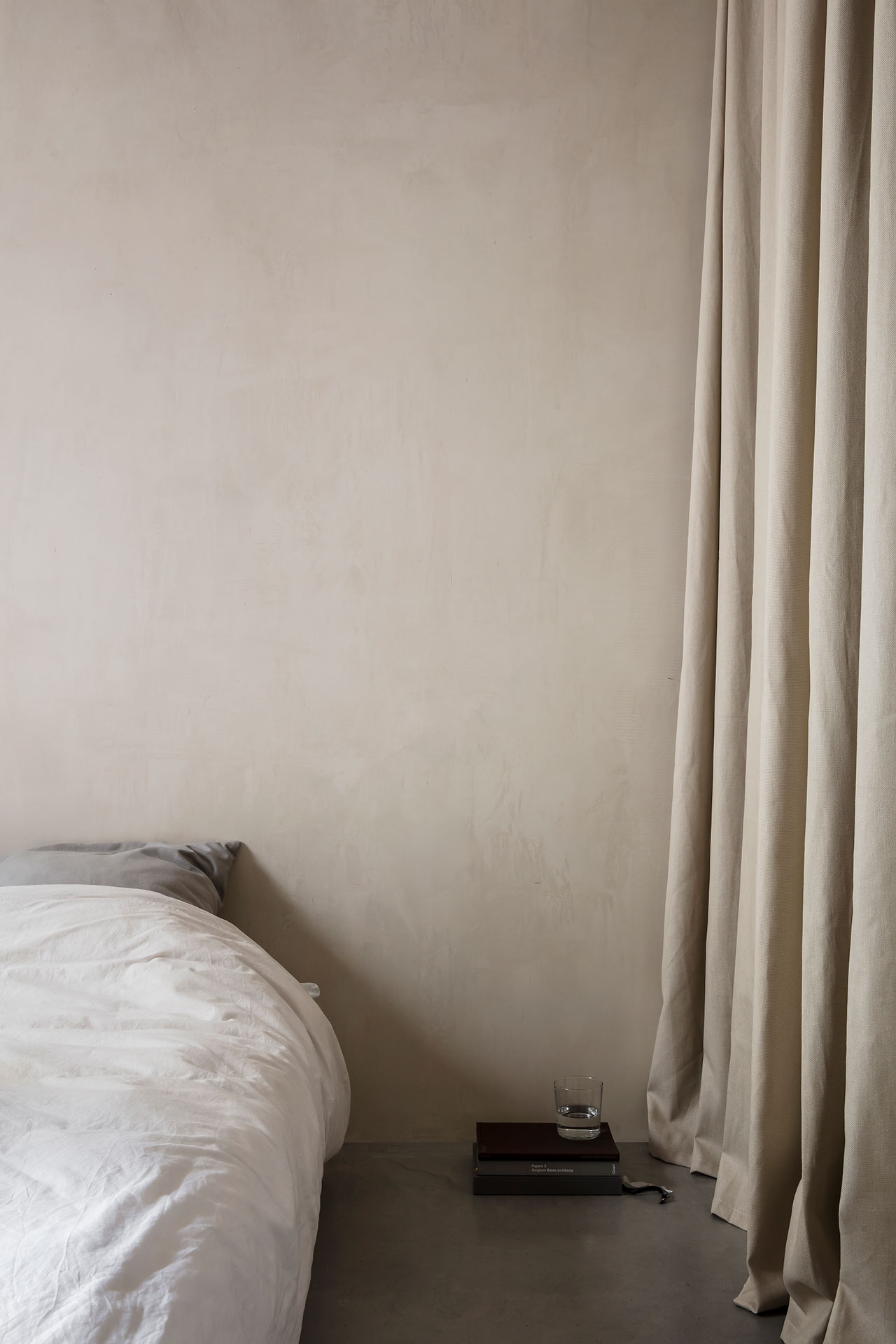
Photography by Piet-Albers Goethals.
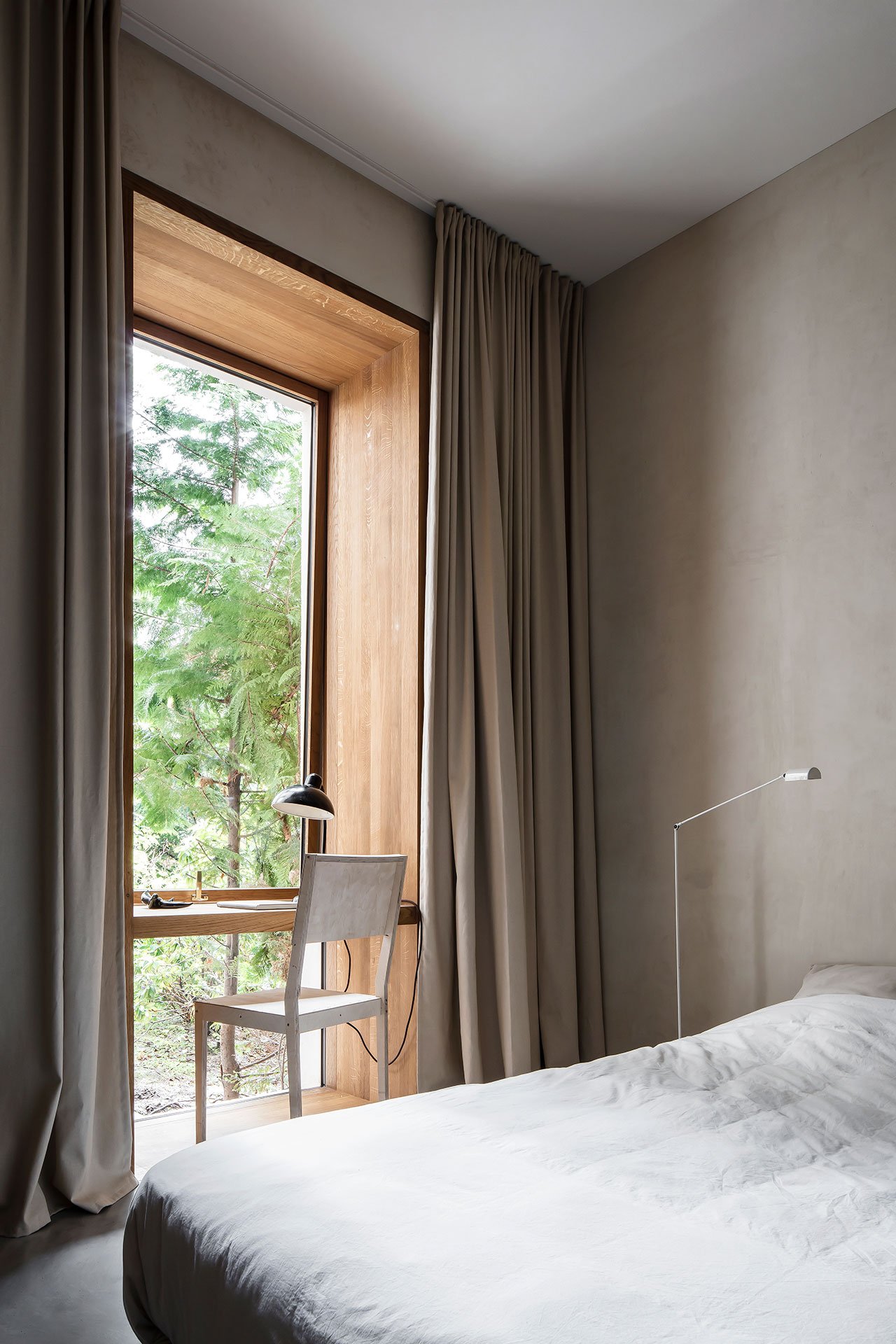
Photography by Piet-Albers Goethals.
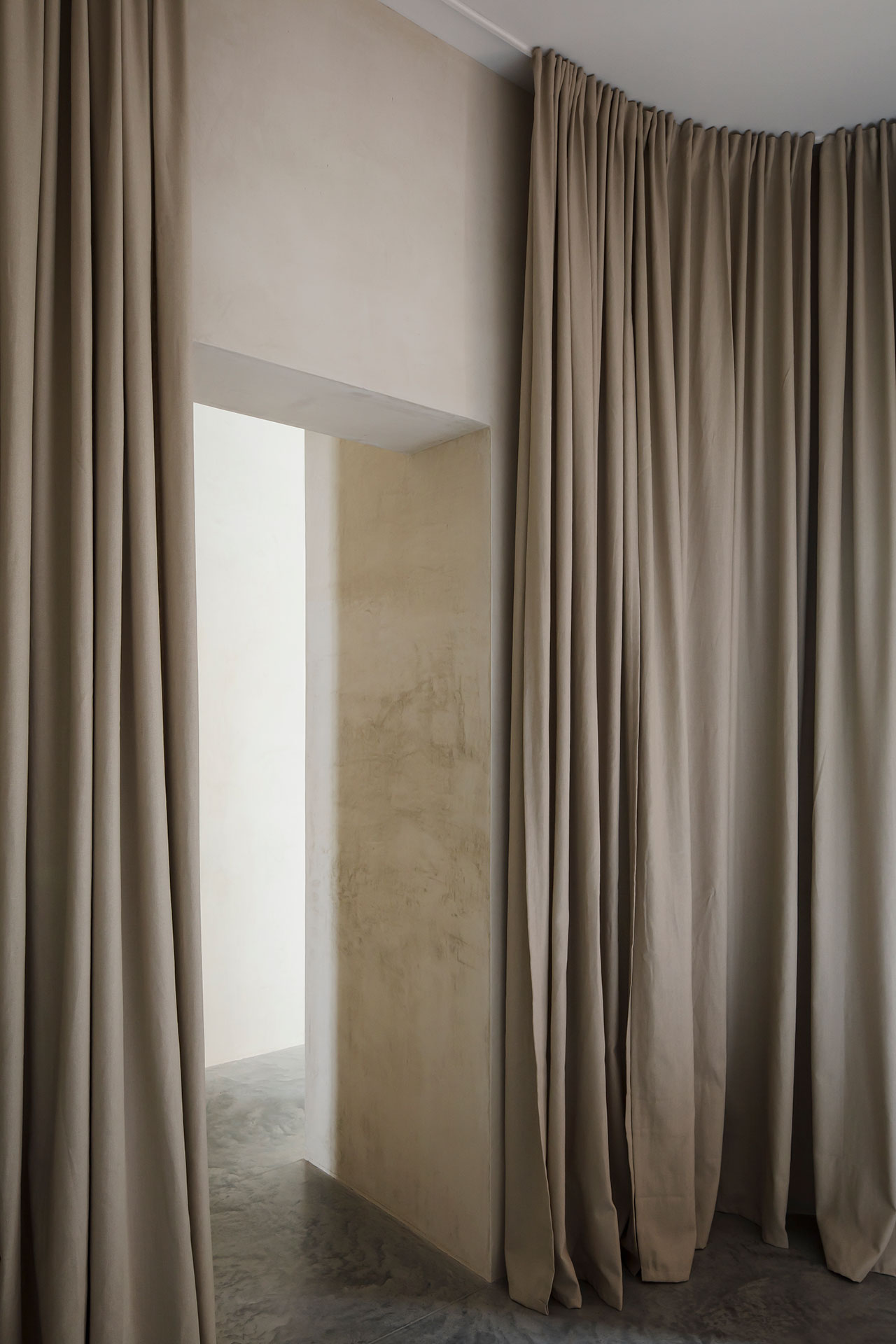
Photography by Piet-Albers Goethals.
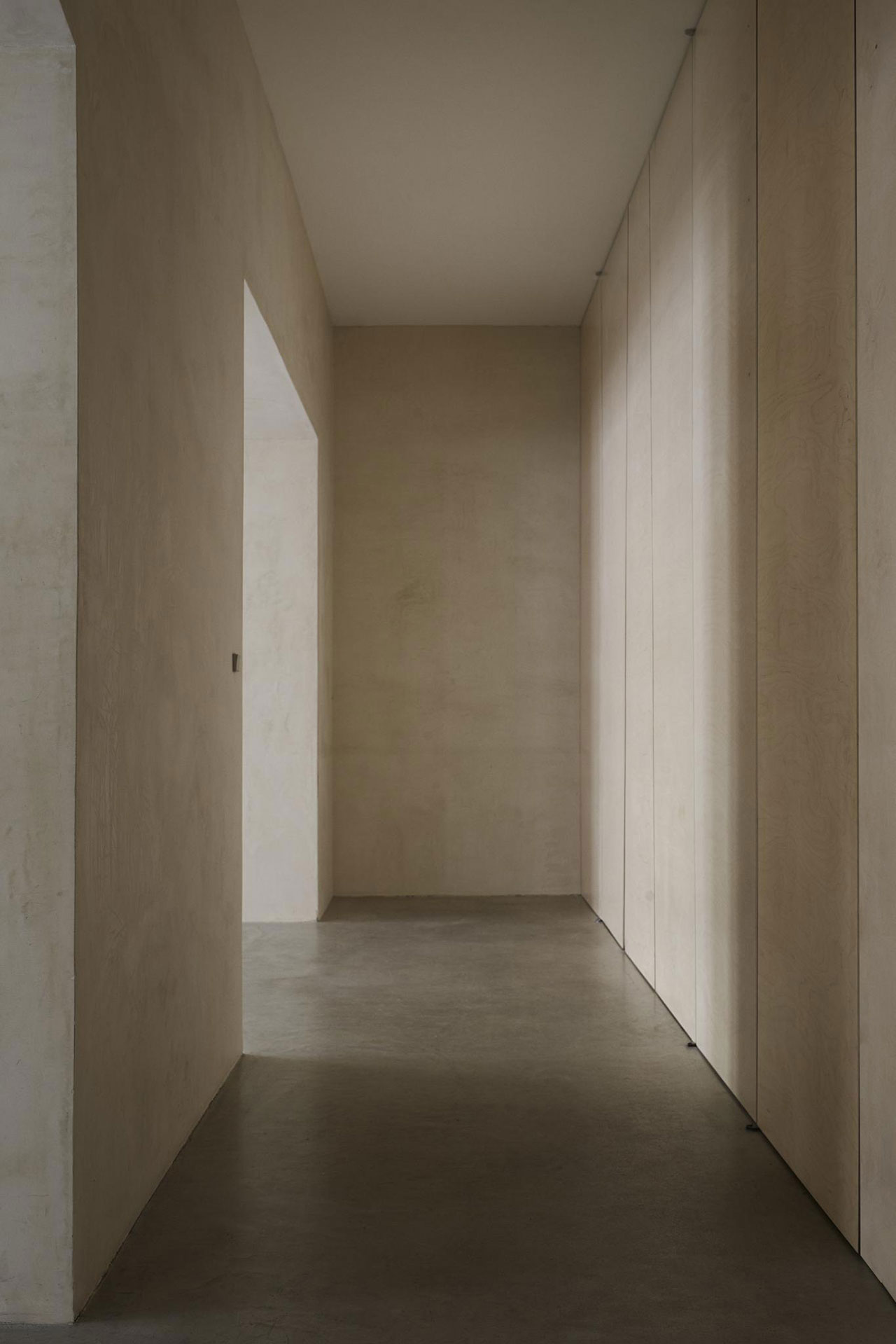
Photography by Piet-Albers Goethals.
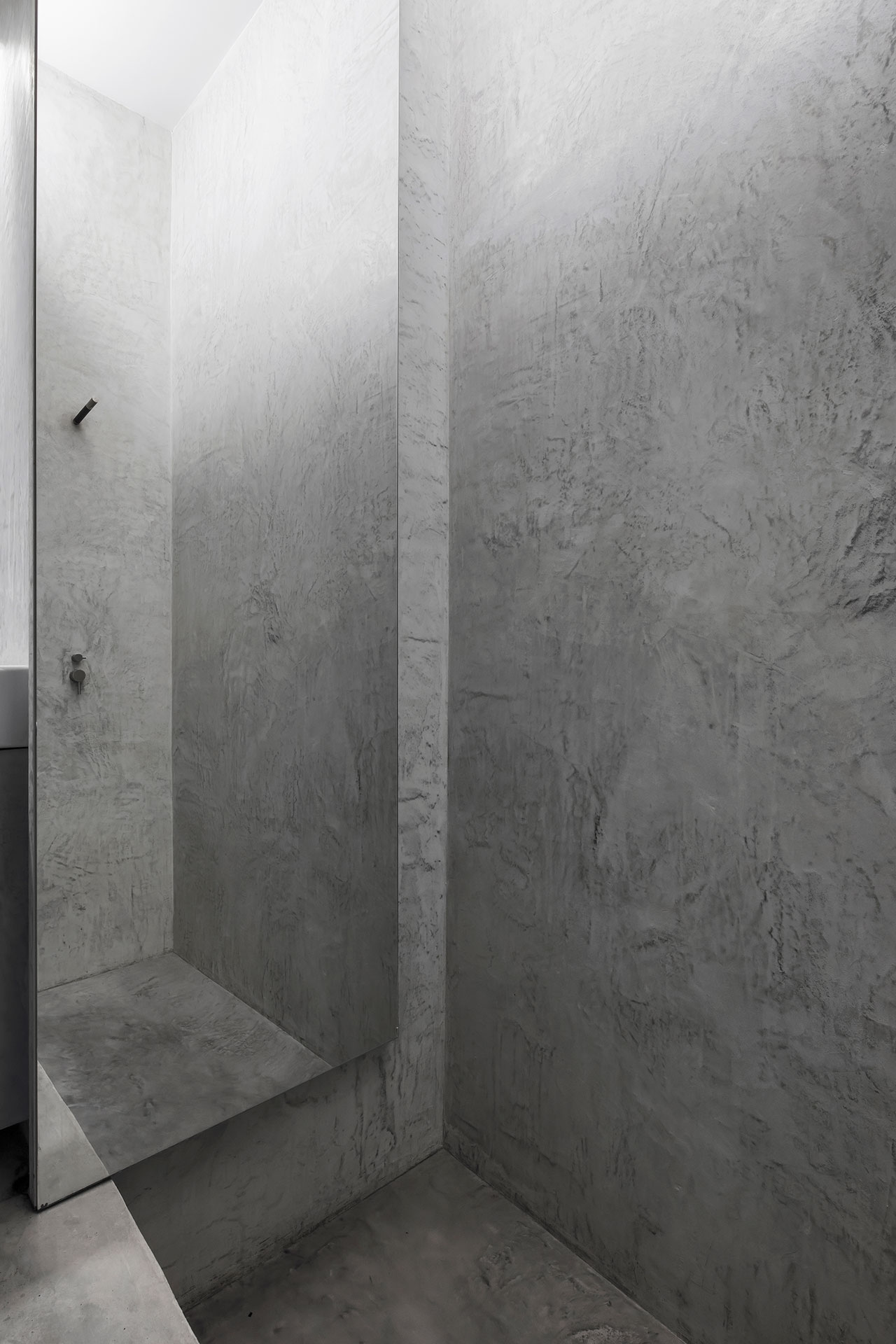
Photography by Piet-Albers Goethals.
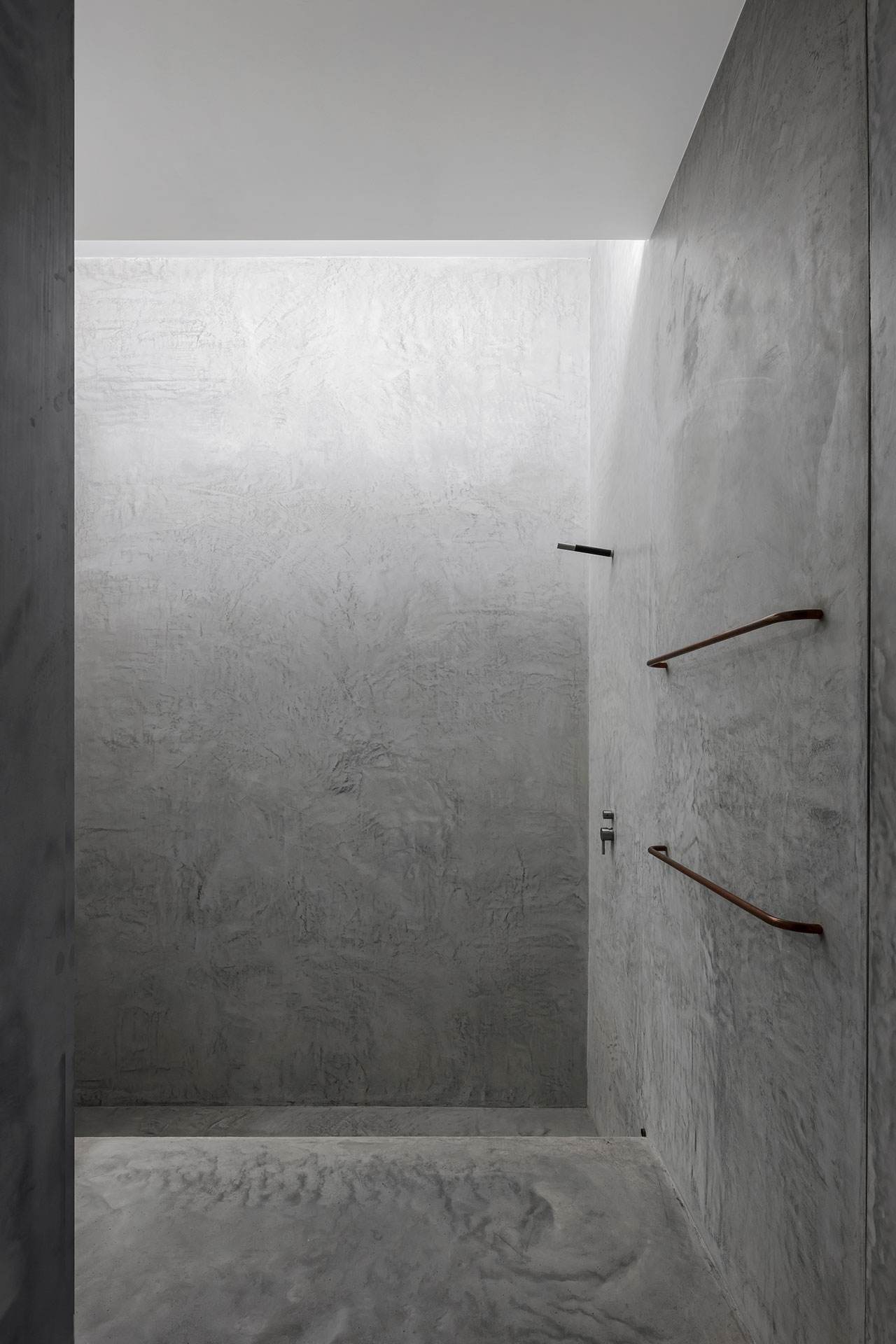
Photography by Piet-Albers Goethals.
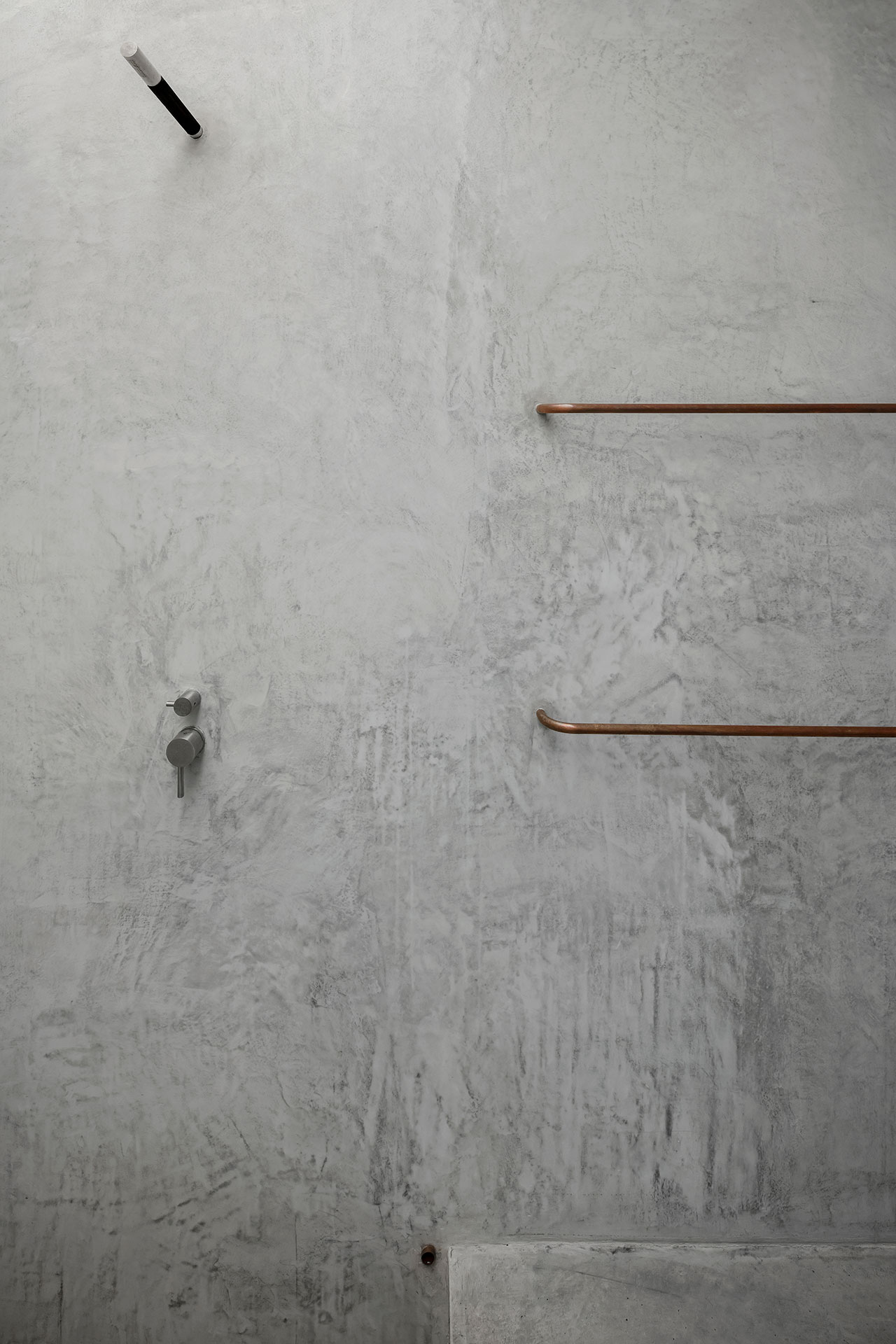
Photography by Piet-Albers Goethals.
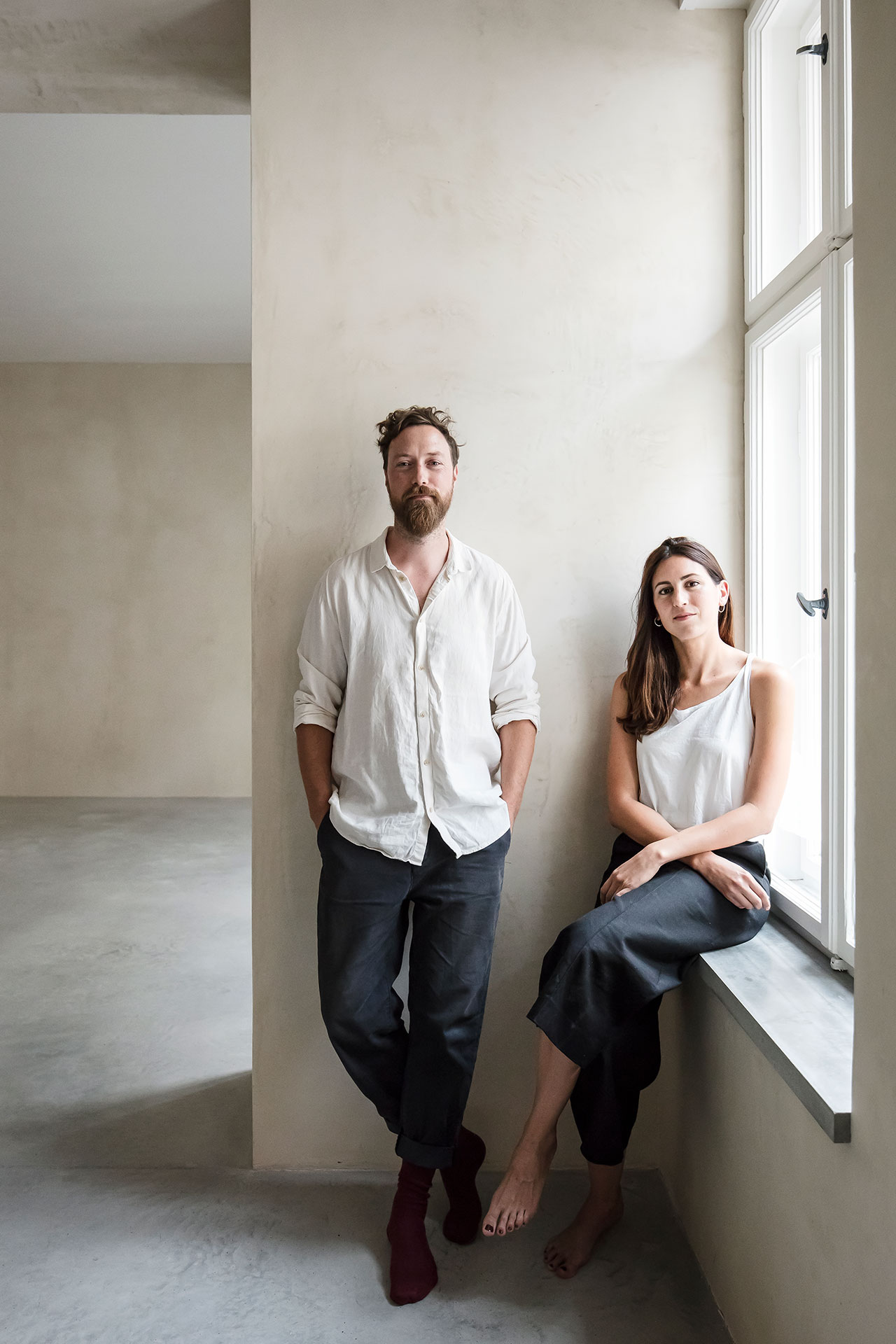
Architects Mar Vicens (right) and Ask Anker Aistrup of mar plus ask. Photography by Piet-Albers Goethals.
