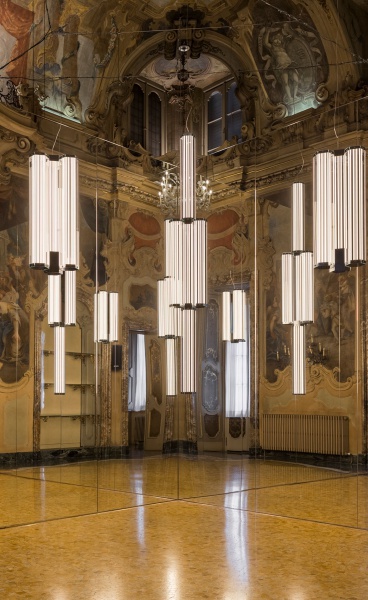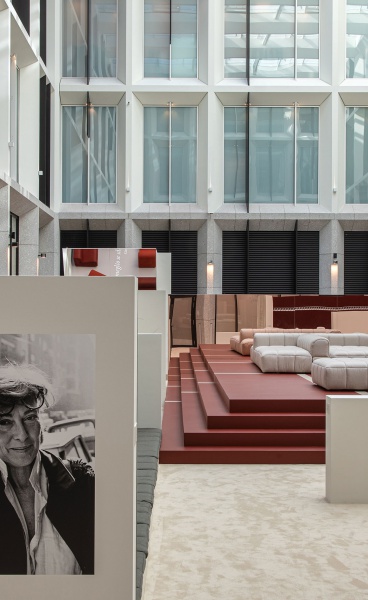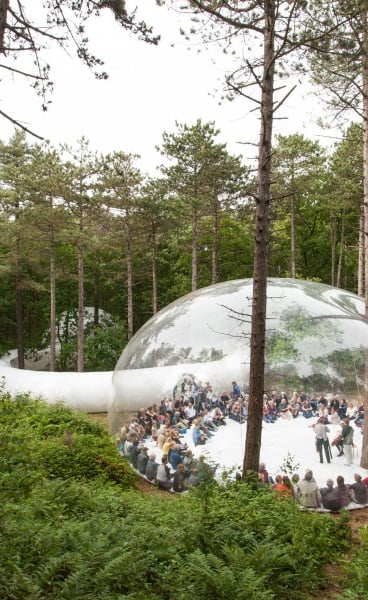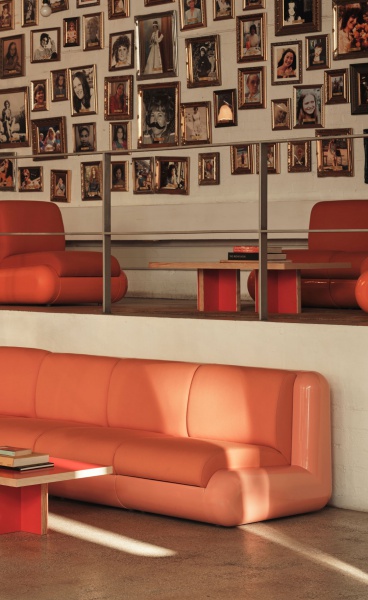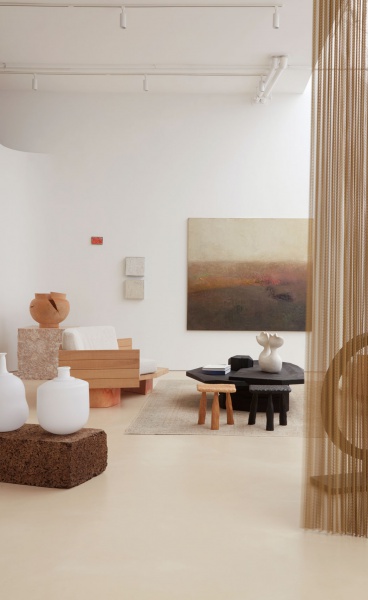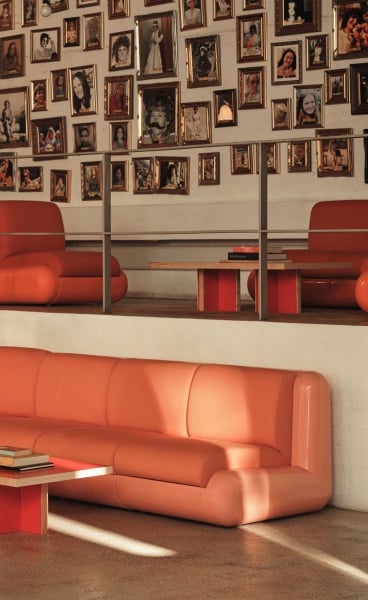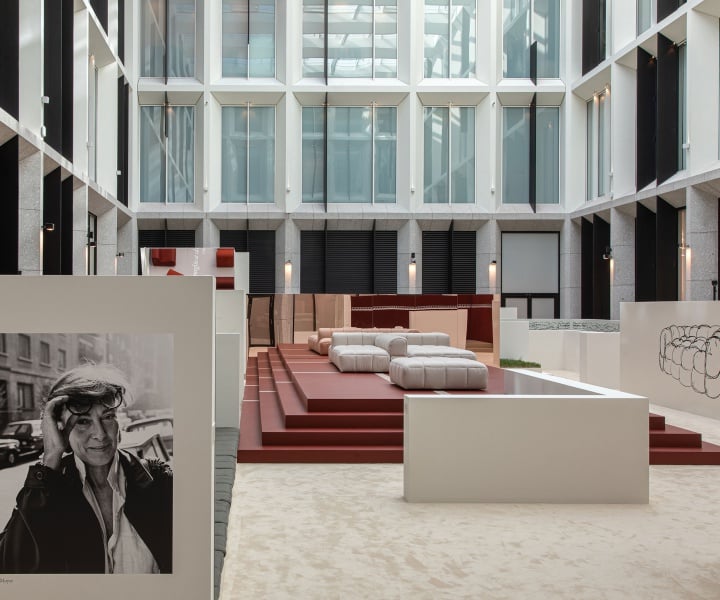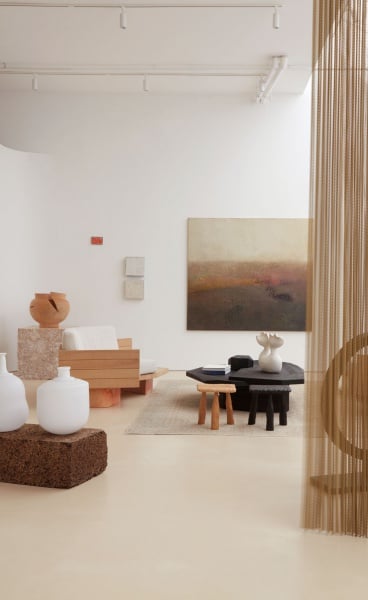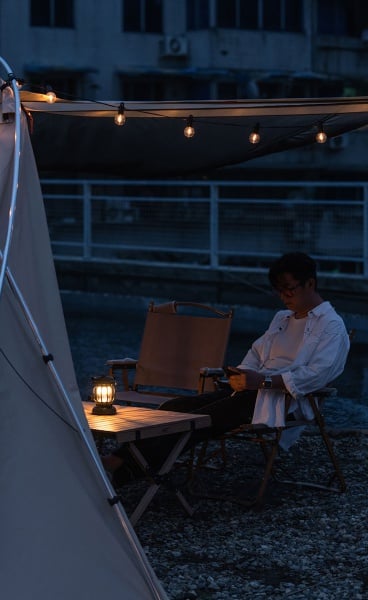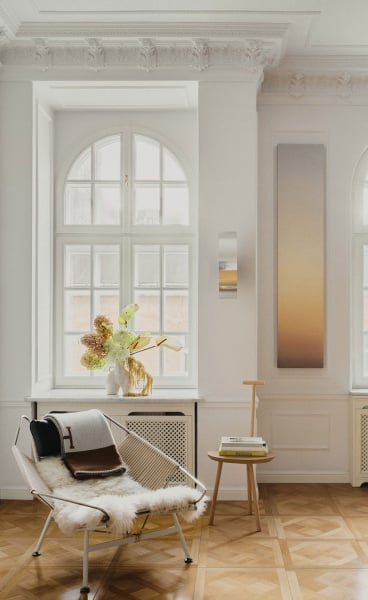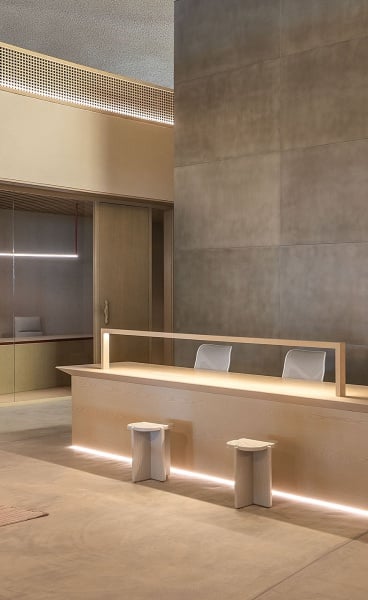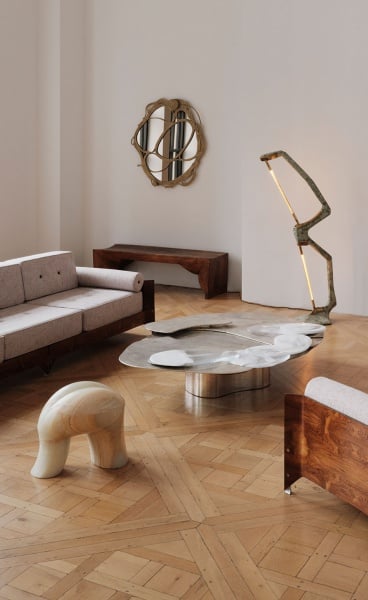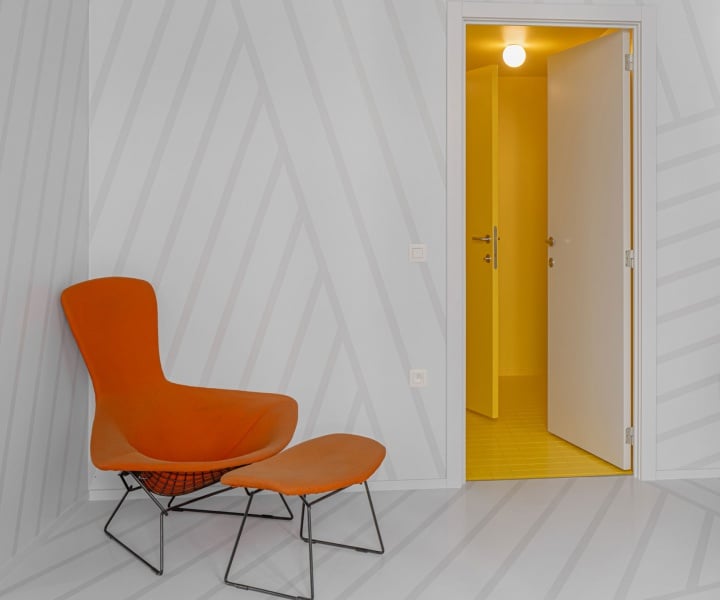Project Name
Long Story ShortPosted in
Hostels, Design, Interior DesignDesigner
Denisa Strmiskova spatial designYear
2017| Detailed Information | |||||
|---|---|---|---|---|---|
| Project Name | Long Story Short | Posted in | Hostels, Design, Interior Design | Designer | Denisa Strmiskova spatial design |
| Year | 2017 | ||||
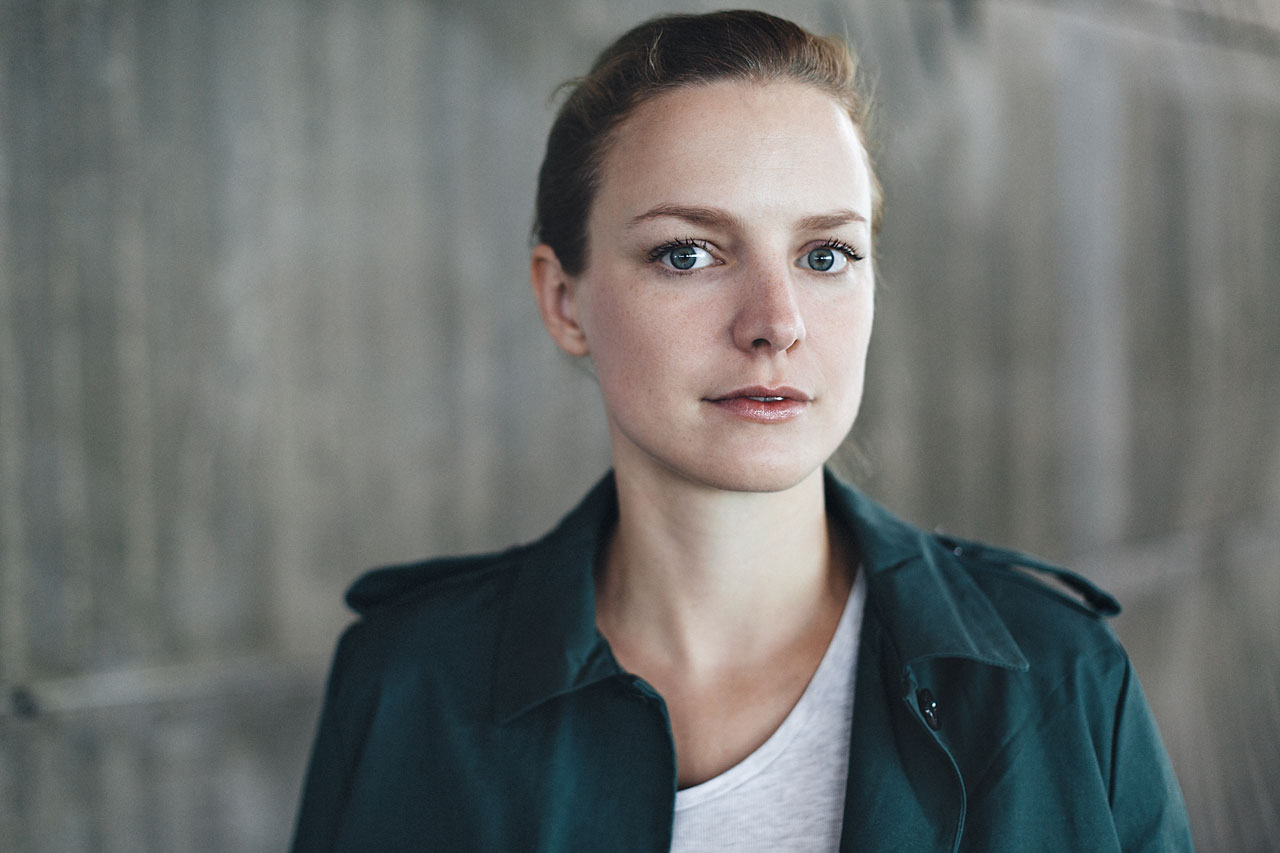
Denisa Strmiskova. Photo by Josef Kubicek.
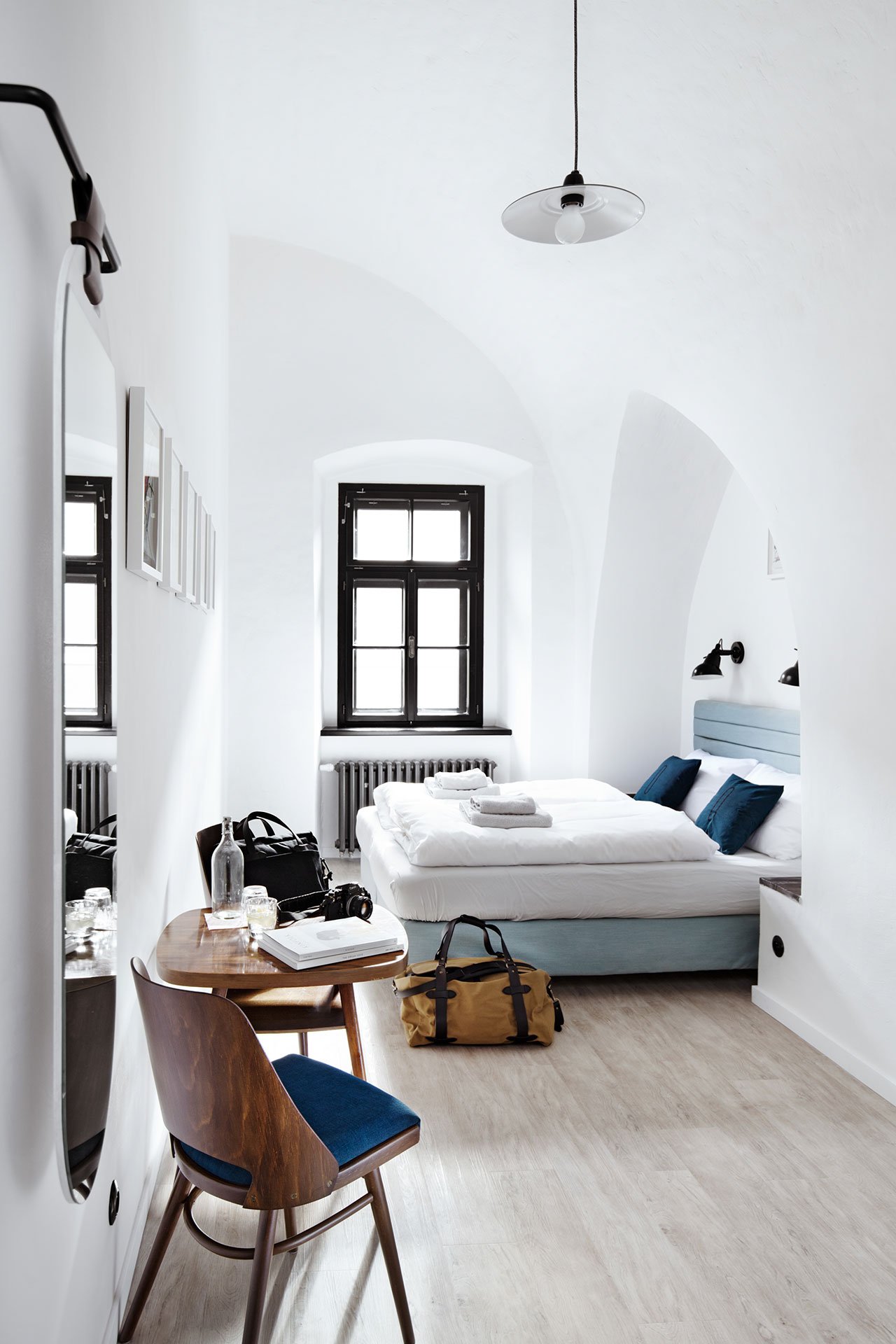
Photo by Josef Kubicek.
The whole concept was created from scratch, including all furnishings along with visual layout whereby the main idea was not only to highlight the building’s historical location but to embrace it with contemporary design. The project which spanned two years in the making now sees an organically arched hall, which leads from the reception to all of the rooms, which is different from every perspective and surprises guests constantly as they walk through it. The hall’s shape is also further enhanced by the inconspicuous yet sophisticated use of light while pure white plastering contrasts with black details as well as the carefully chosen pastel colors that have been used for upholstery on the intimately arranged seating.
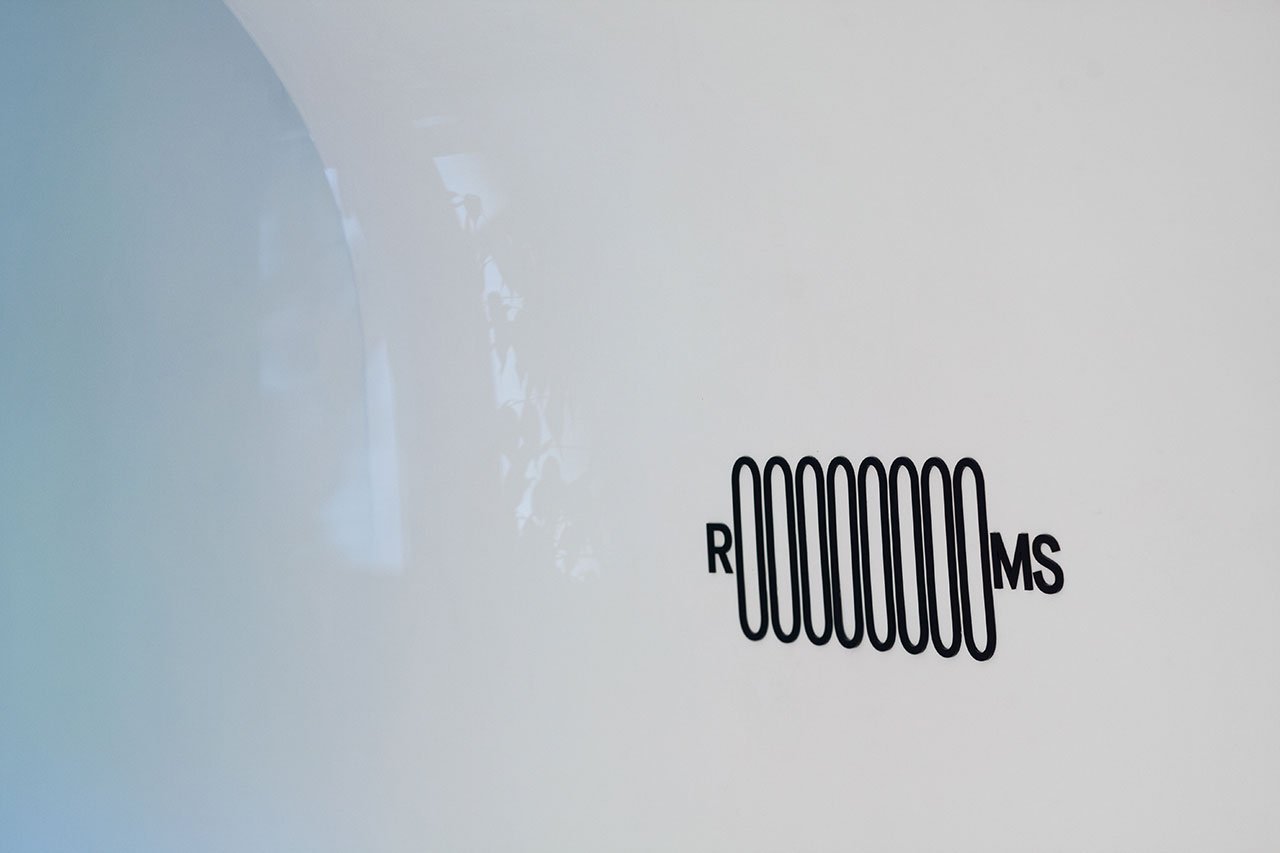
Photo by Josef Kubicek.
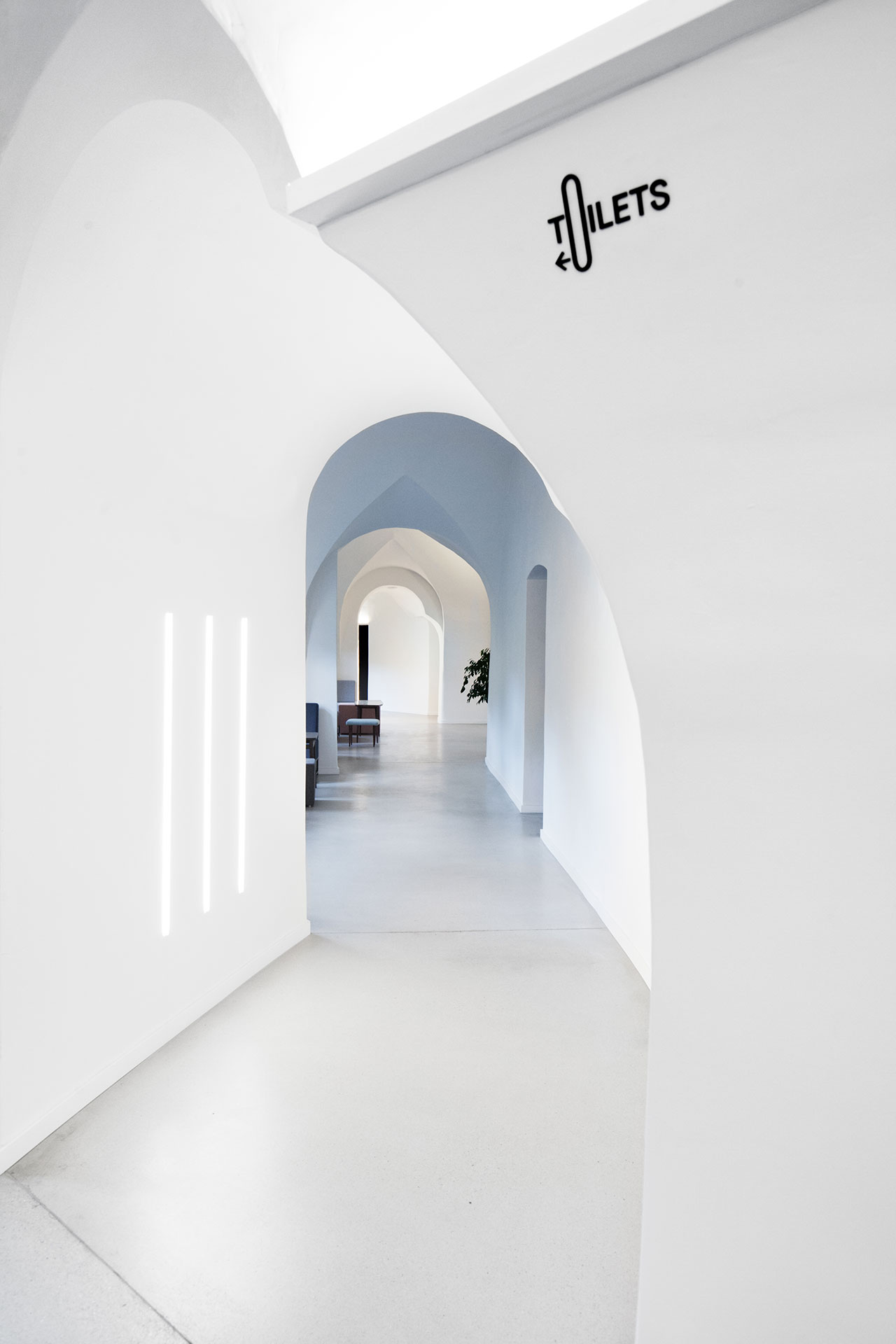
Photo by Josef Kubicek.
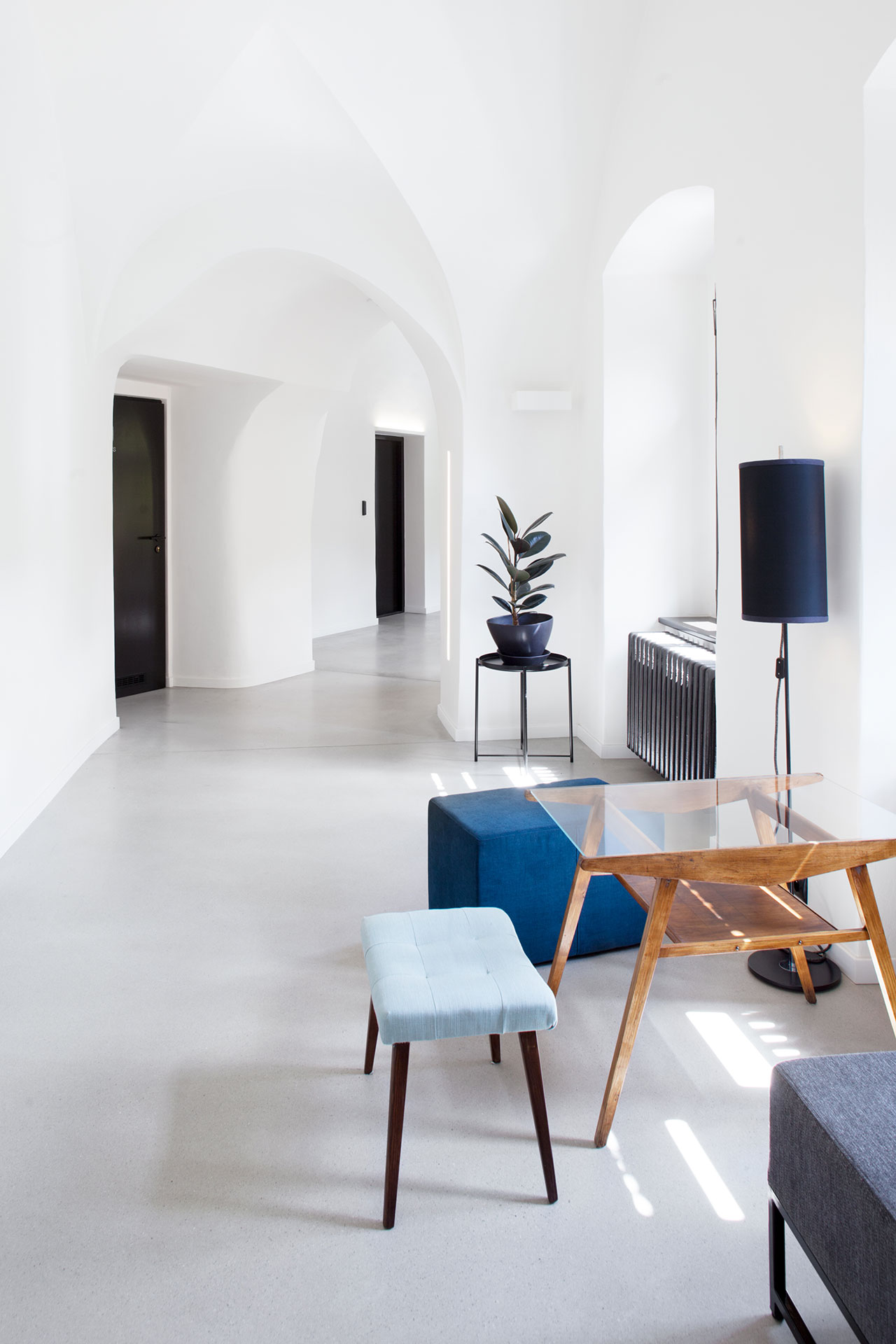
Photo by Josef Kubicek.
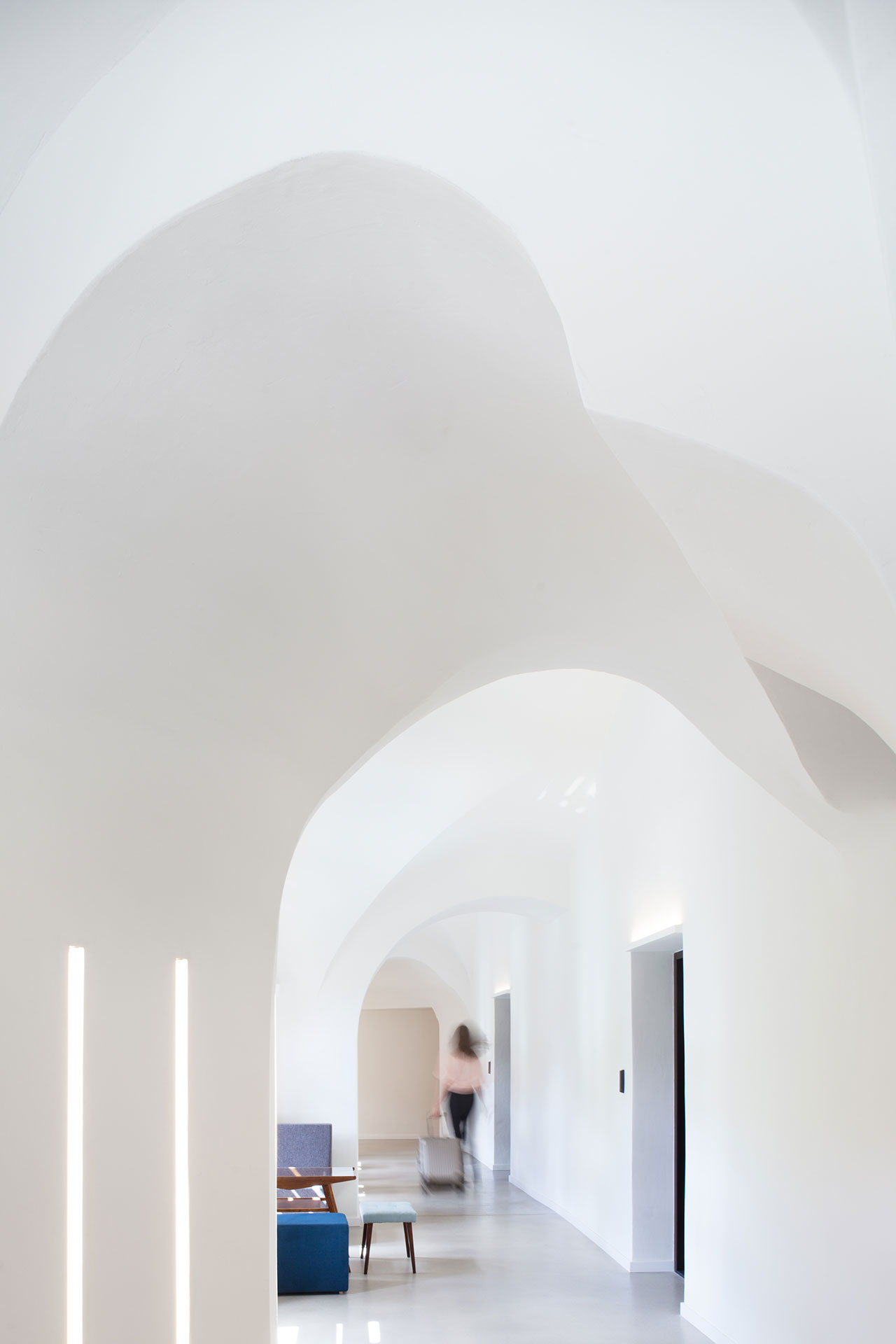
Photo by Josef Kubicek.
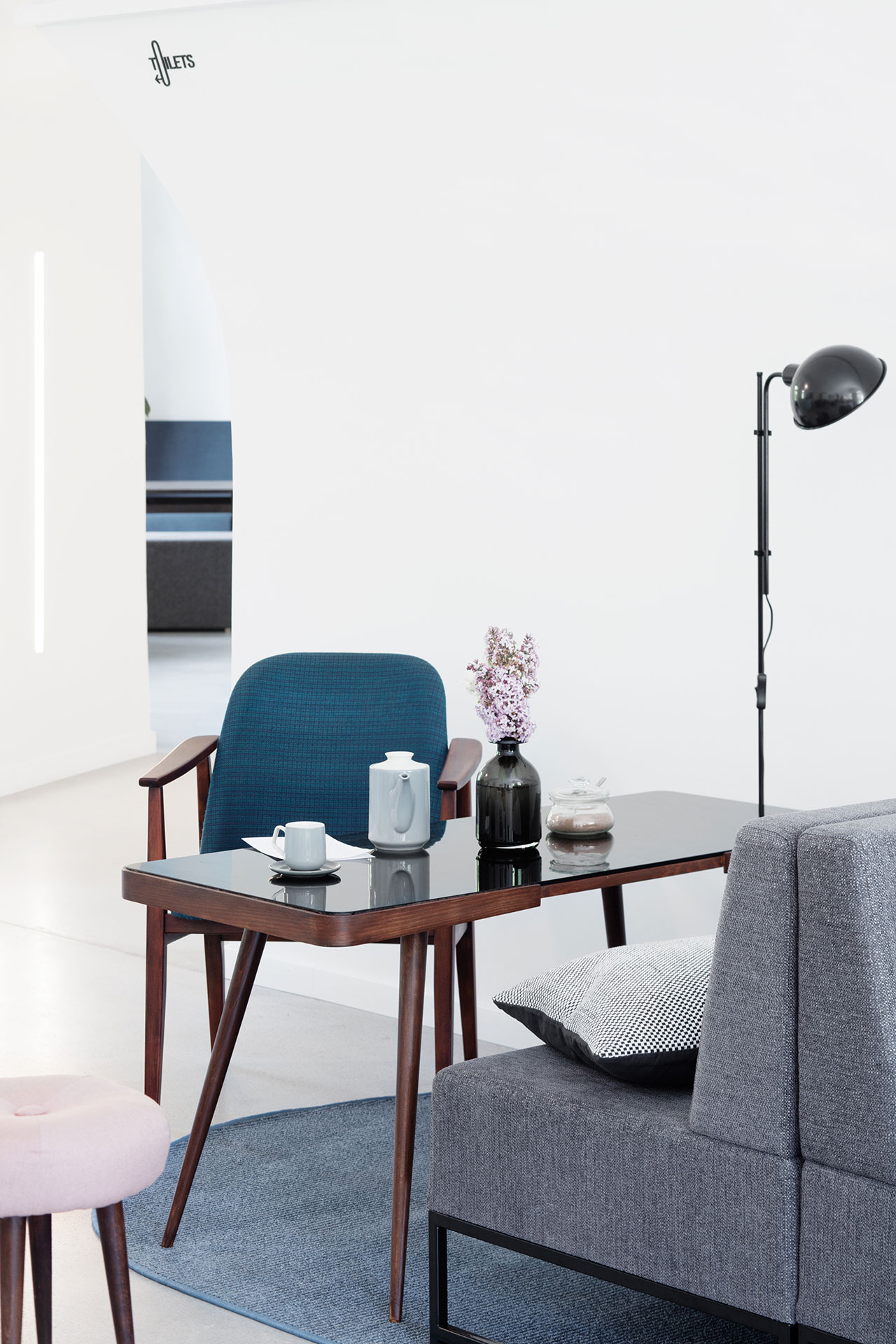
Photo by Josef Kubicek.
The majority of custom made furnishings, such as beds, mirrors, lamps, shelves as well as bathroom fixtures, were made to measure in cooperation with both local artisans as well as various brands. All of this is mixed together with classic modernist design elements from the previous century, chosen together with Miroslav Bednar from Prague’s Retroobjects shop, as well as with contemporary elegant details including Bakelite switches by Berker and lamps by Spanish brand Marset. The minimalist navigation system, which is based on the complex visual style of the hostel, was the brainchild of Czech graphic designer Jan Kosatko, while original artworks by Czech artist David Minarik can be found dotted throughout the hostel.
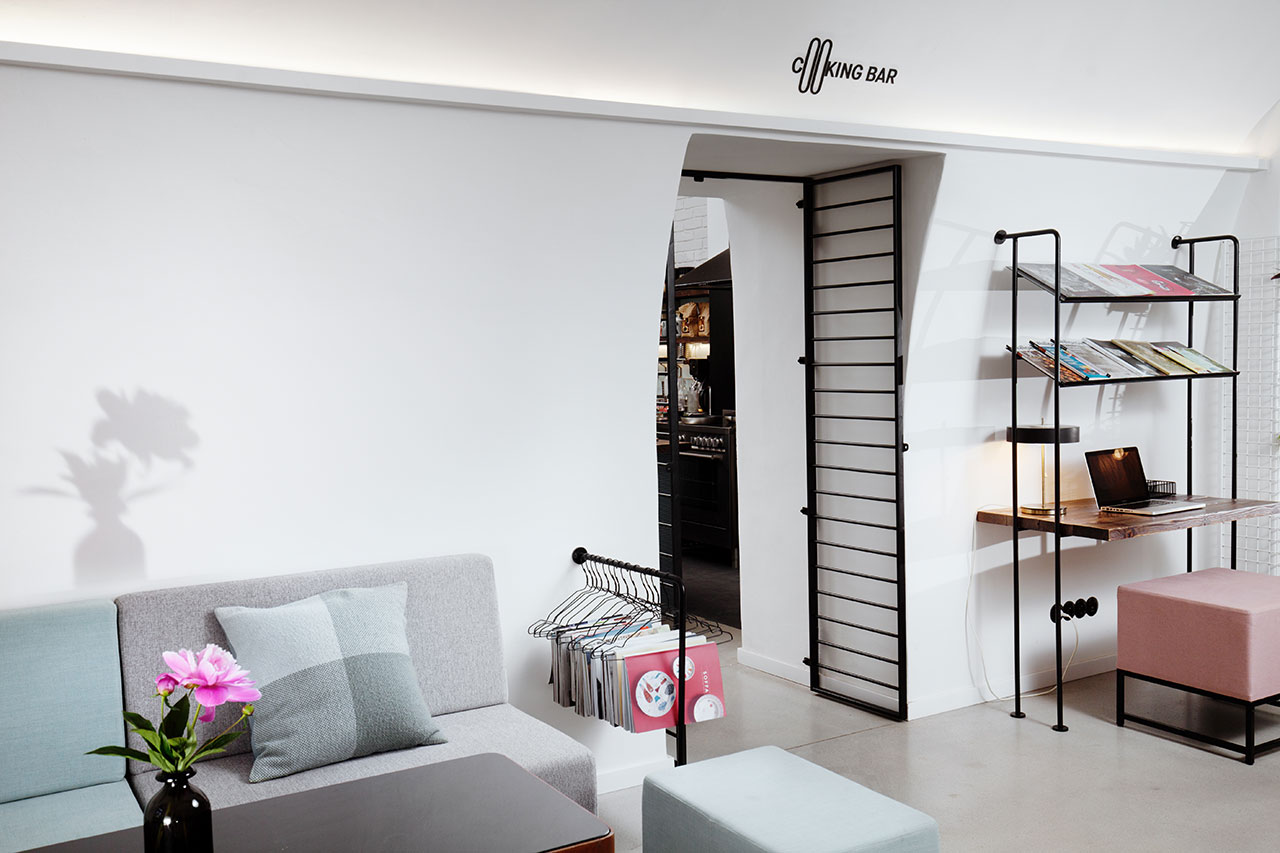
Photo by Josef Kubicek.

Photo by Josef Kubicek.
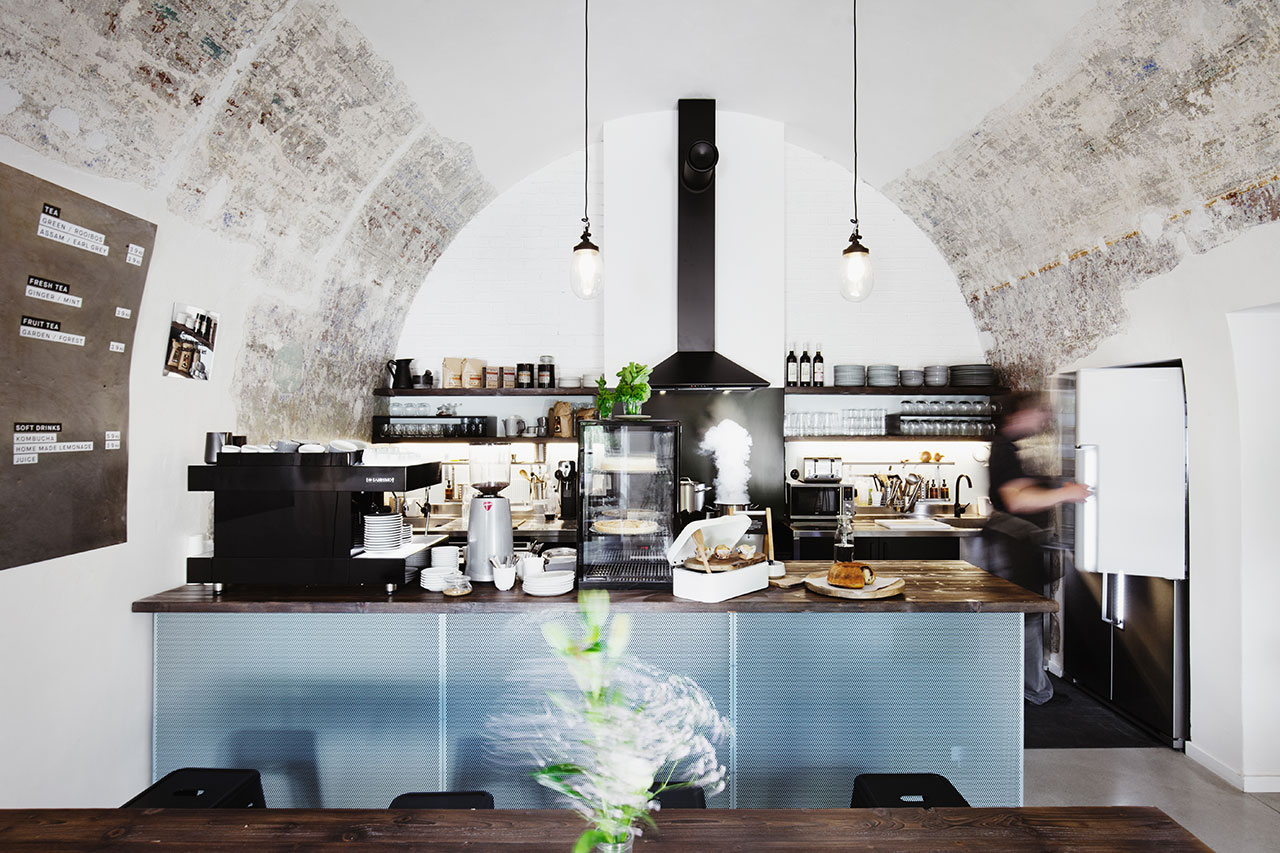
Photo by Josef Kubicek.
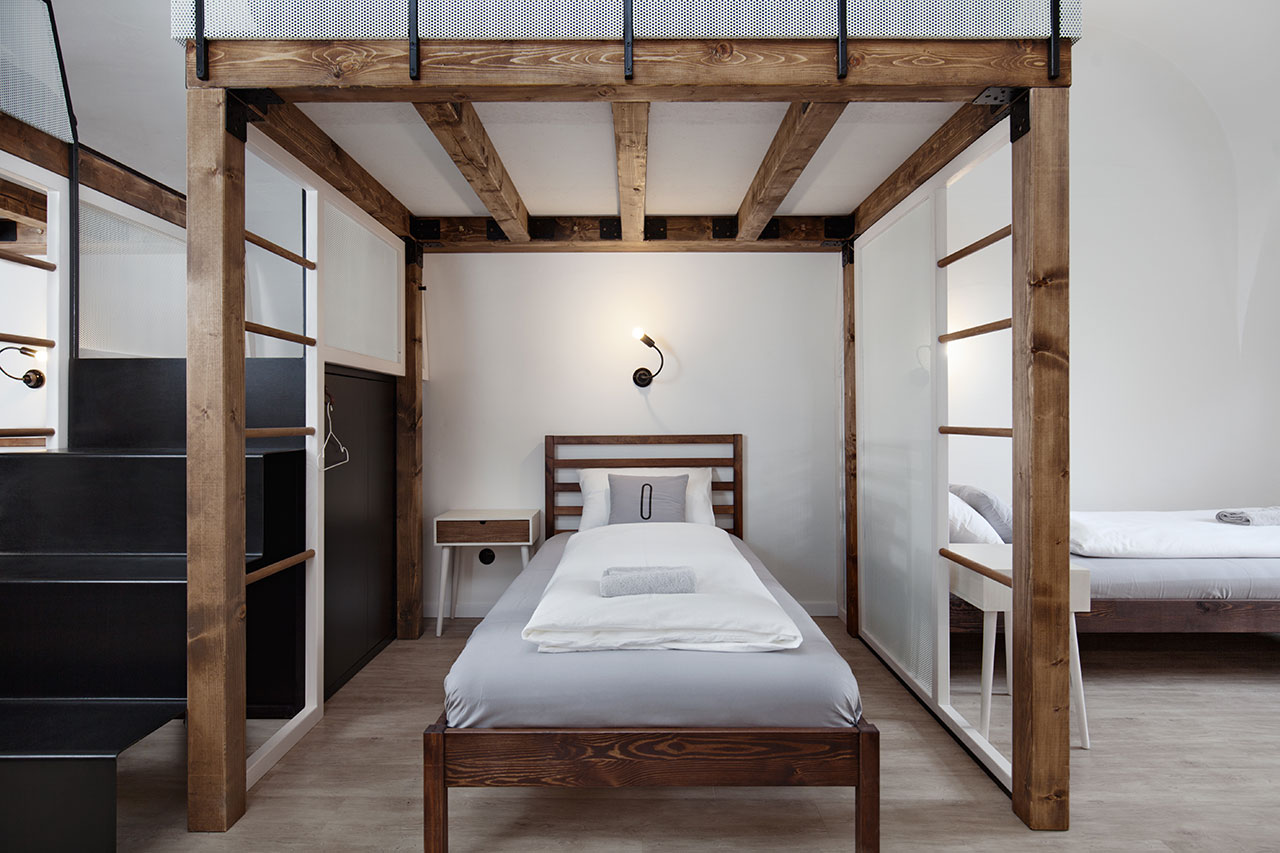
Photo by Josef Kubicek.
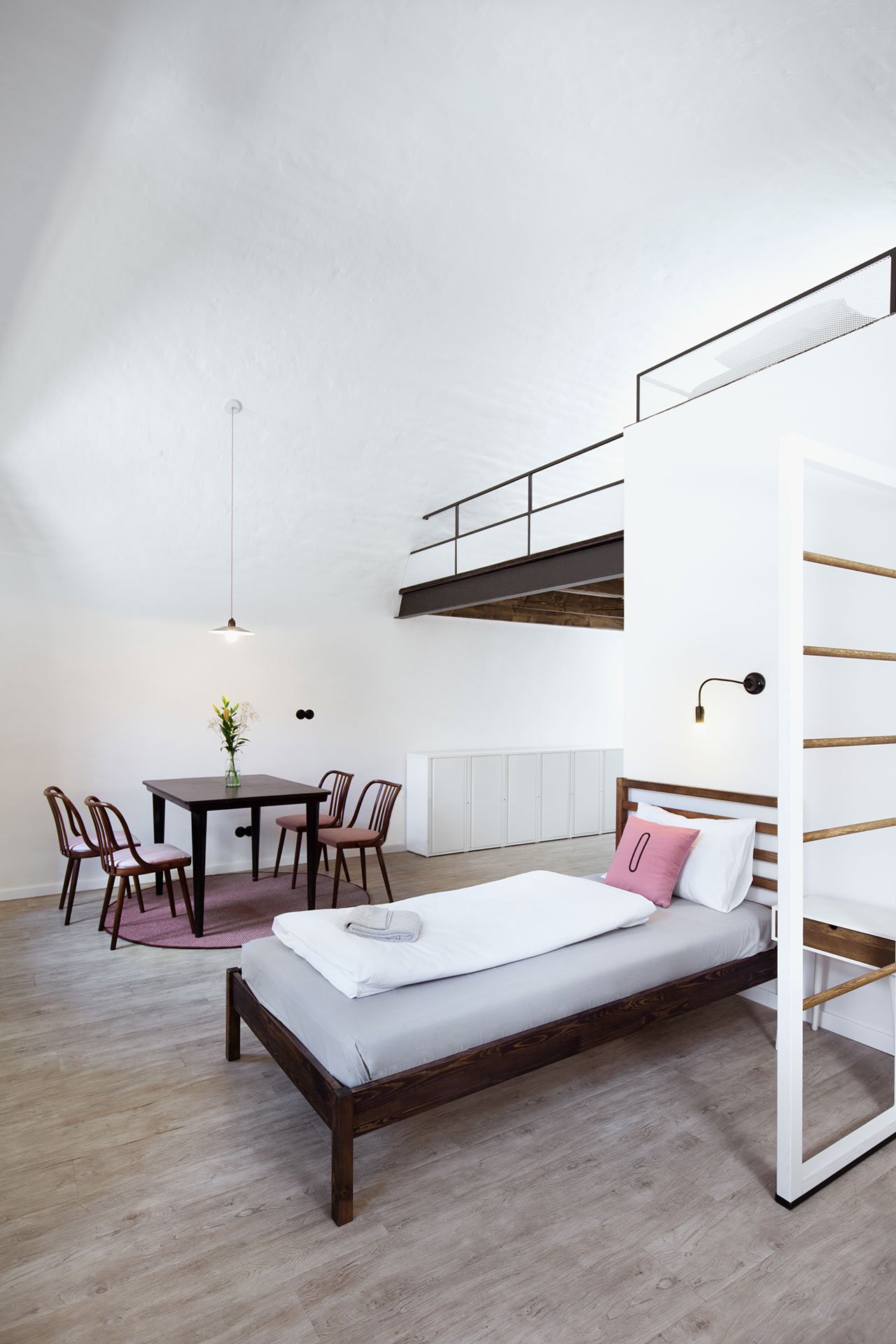
Photo by Josef Kubicek.
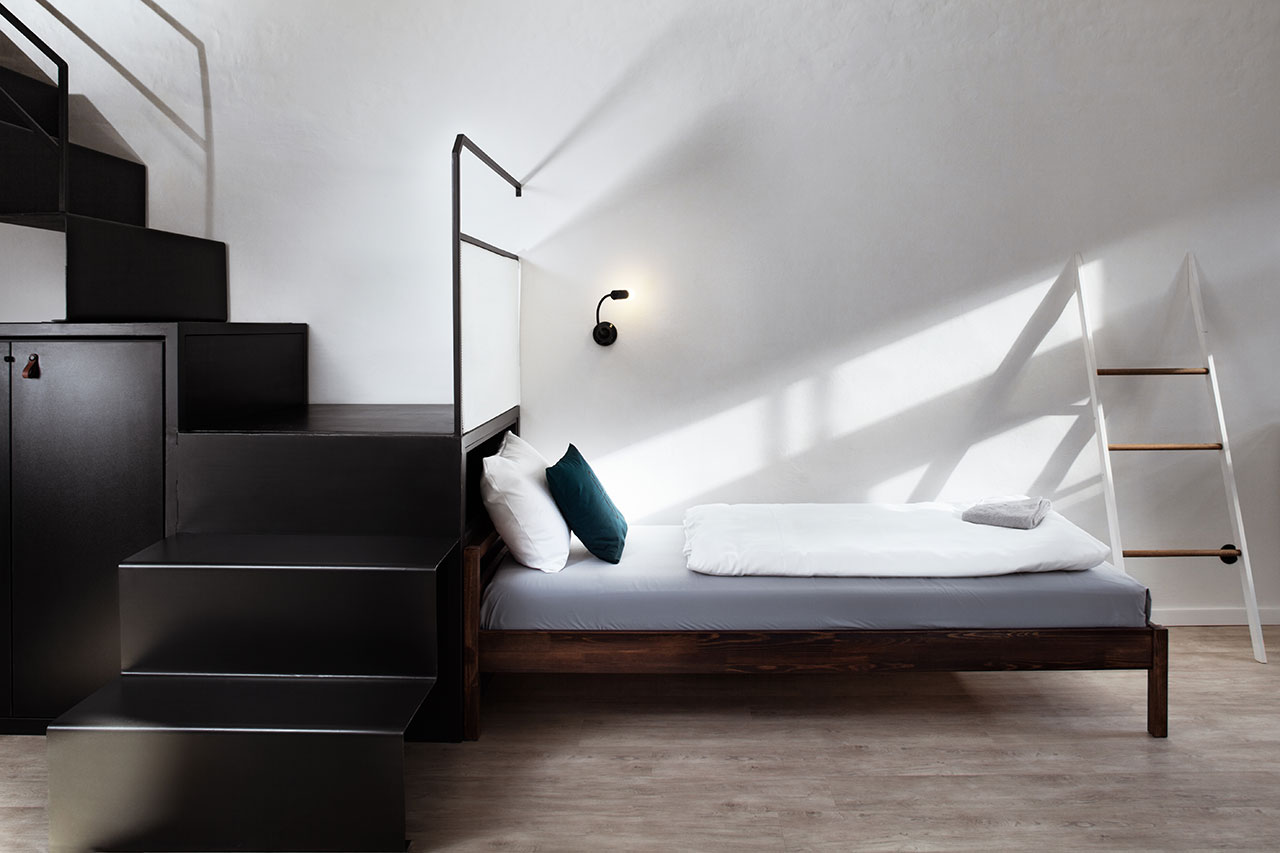
Photo by Josef Kubicek.
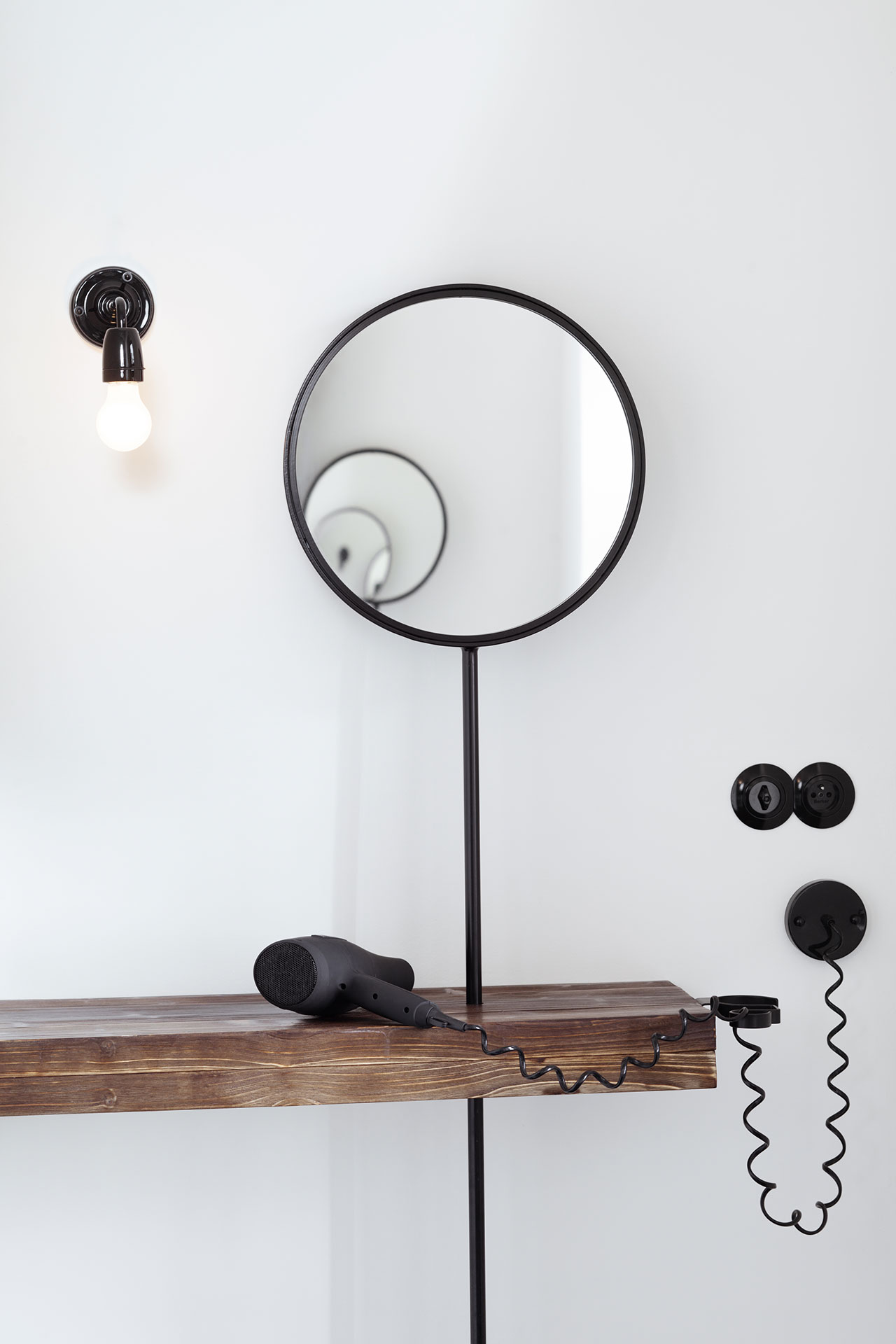
Photo by Josef Kubicek.
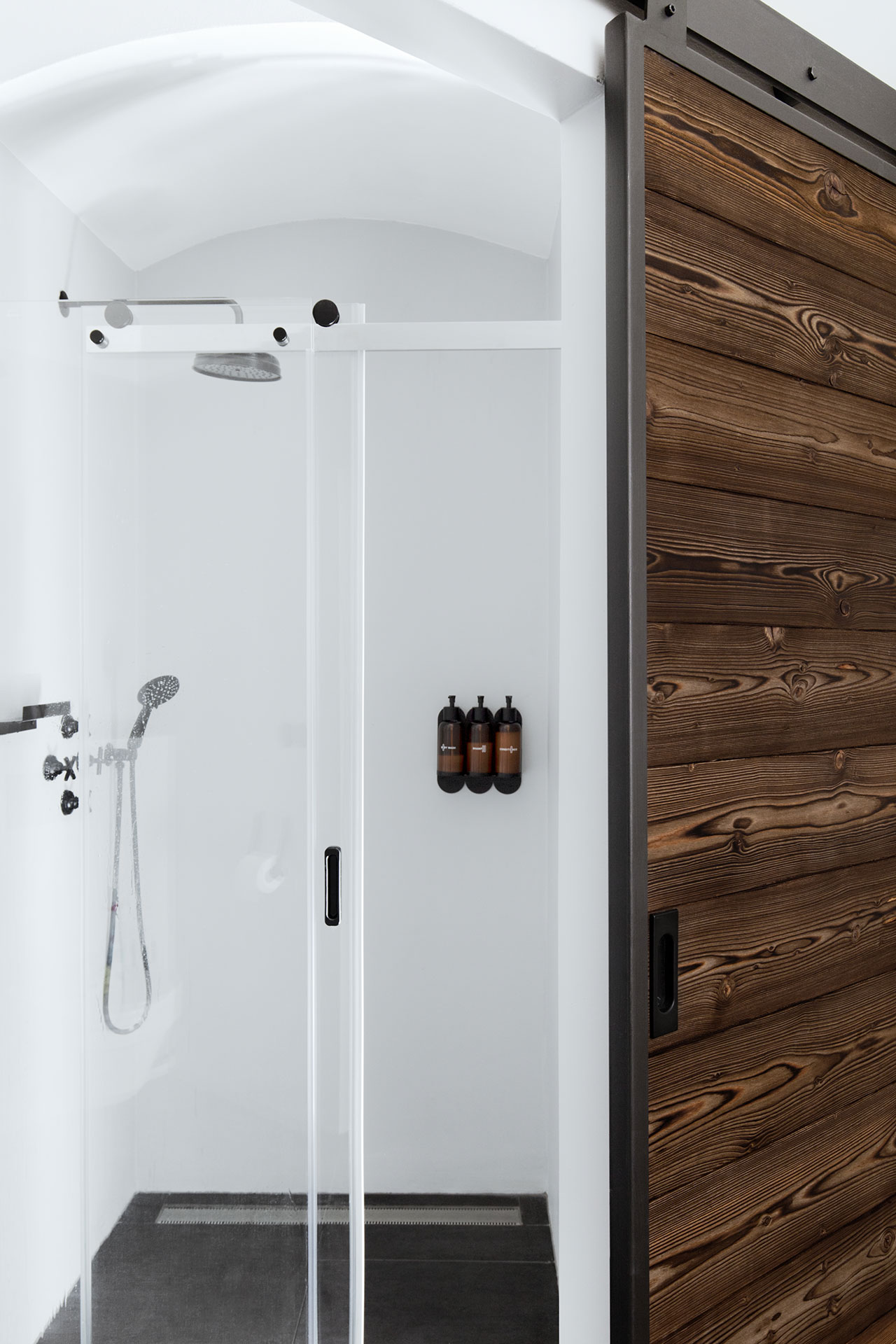
Photo by Josef Kubicek.

Photo by Josef Kubicek.
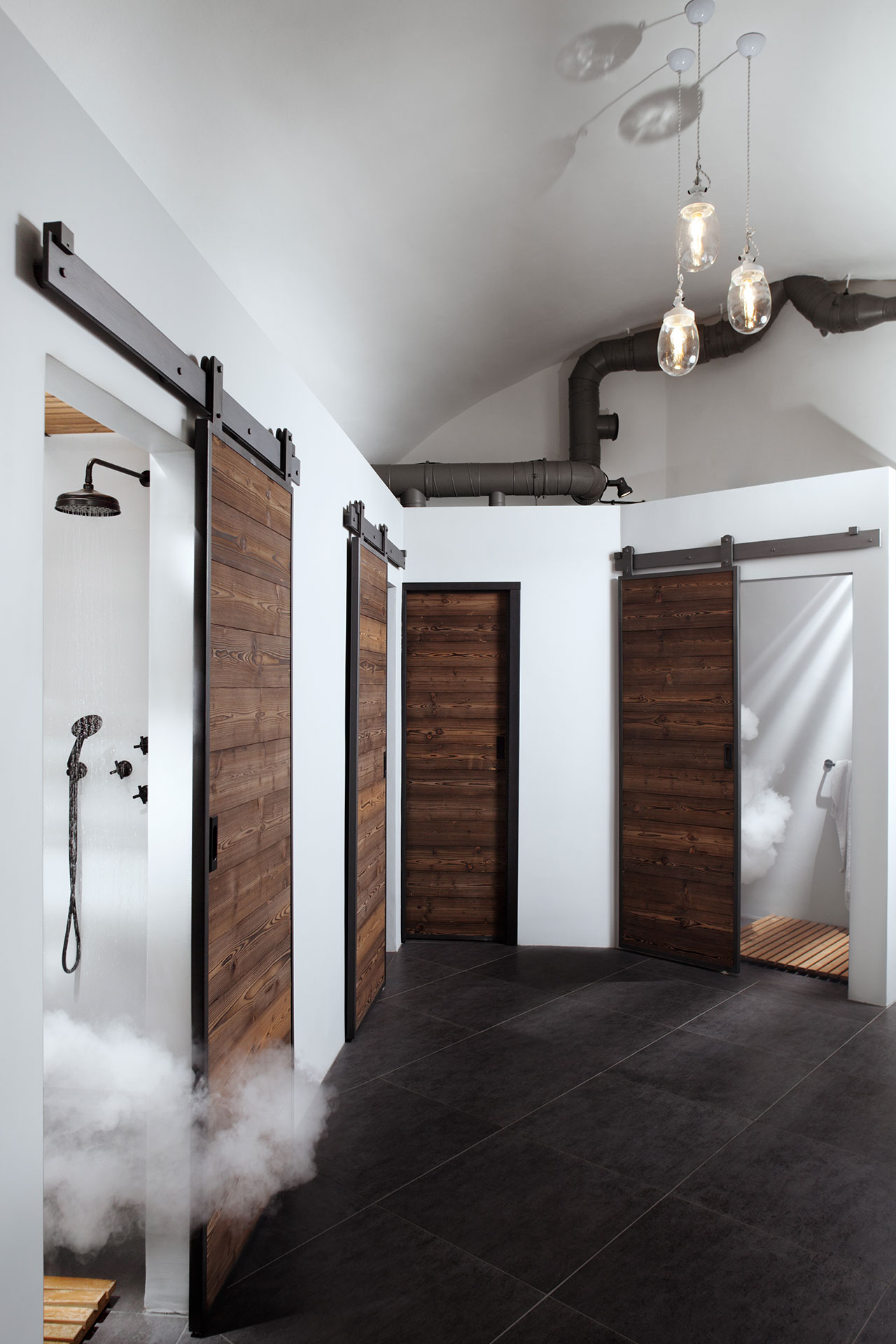
Photo by Josef Kubicek.
