Project Name
Promenade HousePosted in
Design, Interior DesignArchitecture Practice
FORM / Kouichi Kimura Architects| Detailed Information | |||||
|---|---|---|---|---|---|
| Project Name | Promenade House | Posted in | Design, Interior Design | Architecture Practice | FORM / Kouichi Kimura Architects |
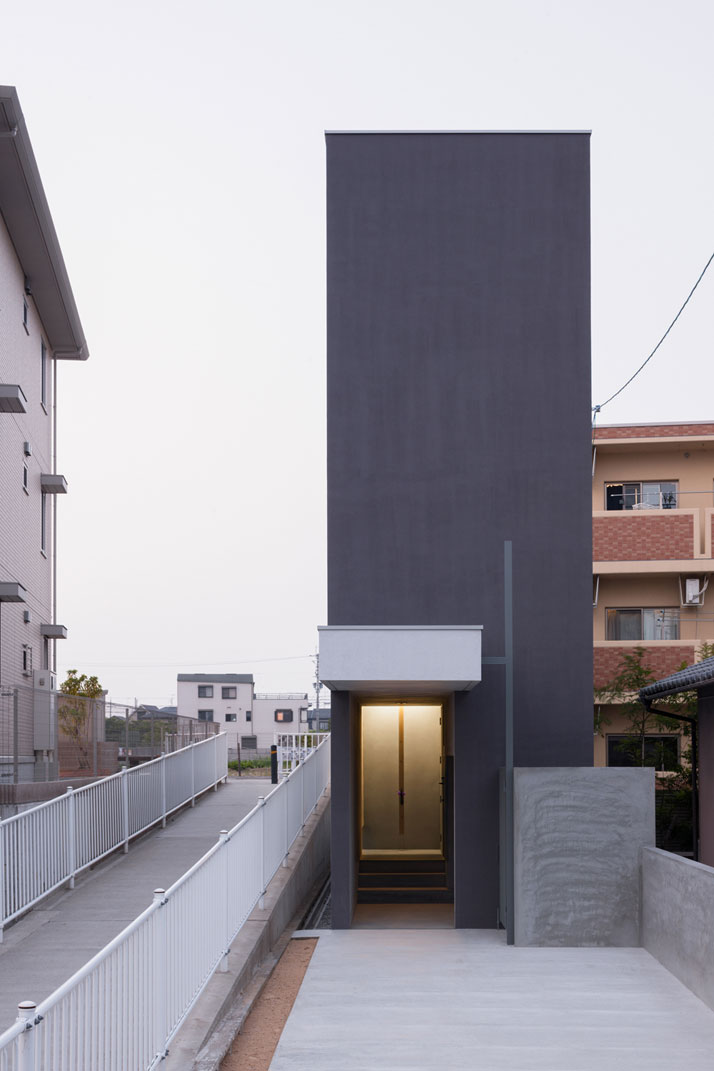
photo © Takumi Ota, Kei Nakajim.
Occupying 124.3 m2 of the overall site, the building itself is a mere 2.7 meters wide by 27 meters in length. Intimate and cosy, its form follows the outline of its narrow boundaries using minimalist clean lines to further accentuate and celebrate its eccentricity. Spread over two floors, the Promenade House’s internal spaces are connected through long narrow hallways which clearly highlight the site’s geometry. Proceeding through the entrance, the internal volumes are then revealed slowly, one after the other, whereby the hallway extends into the kitchen and dining area which is followed by the living room and finally culminates in the raised study at the back of the property.
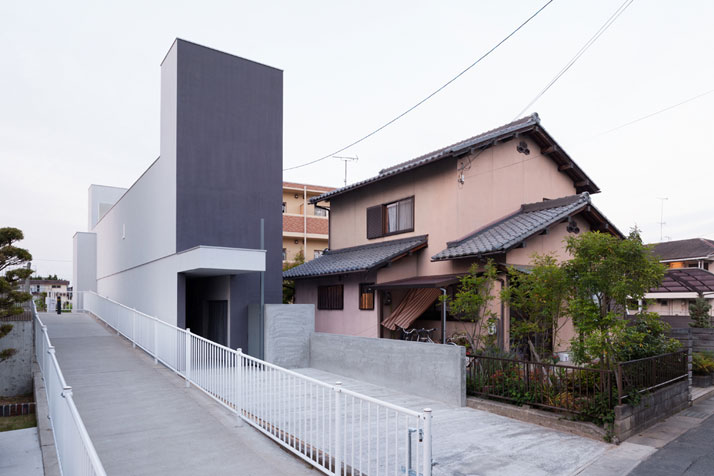
photo © Takumi Ota, Kei Nakajim.
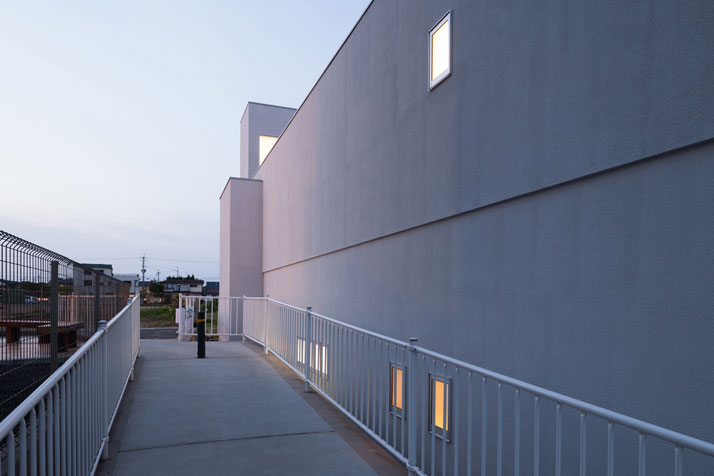
photo © Takumi Ota, Kei Nakajim.
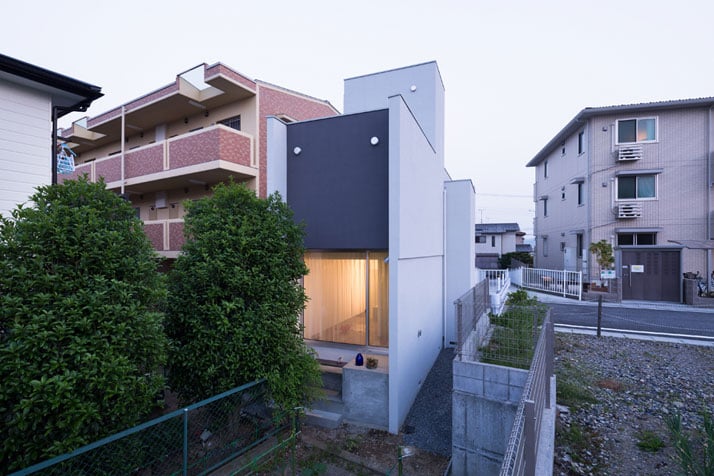
photo © Takumi Ota, Kei Nakajim.
Footlights are used throughout the ground floor to constantly link the interior spaces with their exterior surrounding whilst creating a sense of continuity throughout each of the functions along the length of the hallway. Like small pockets of light, they pave the way through the ground floor all the way to the study where the tapered line of sight opens up through the study’s large opening and double height ceiling and the house is suddenly flooded with natural light and shadows. On the second floor, two slender hallways are used and extend into an interesting partition of spaces. The first encircles the balcony. With its bright vivid green colour, it exudes a sense of cleanliness into the adjacent bathroom and washroom. The second hallway on the other hand, connects the child’s bedroom to the master bedroom, and the bridge that sits above the study. The ladder at the end of the hallway connecting the upper and lower floors serves to reinforce the overall sense of continuity and fluidity of the house.
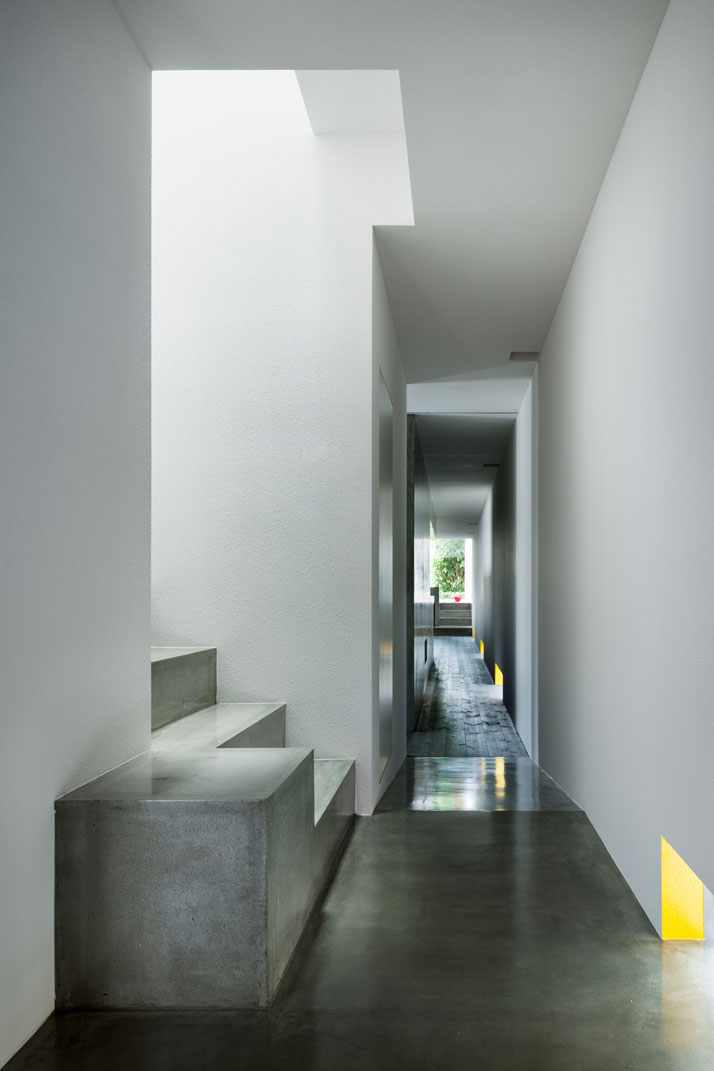
photo © Takumi Ota, Kei Nakajim.
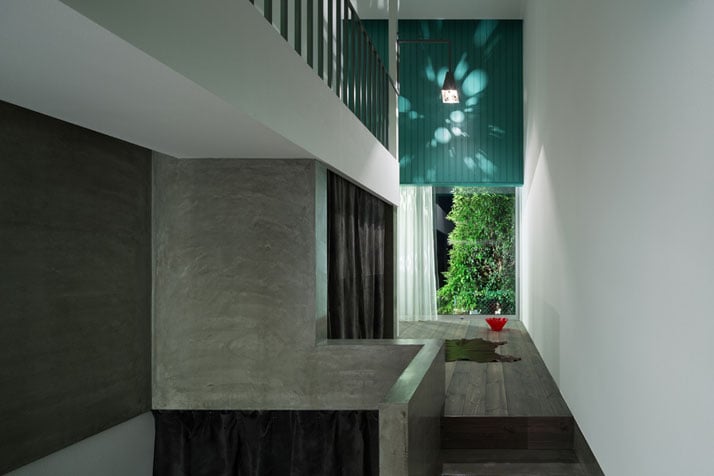
photo © Takumi Ota, Kei Nakajim.
With very few interior walls to delimit different uses, FORM/Kouichi Kimura Architects have achieved a playful level of concealment through the use of light transmitting curtains, and raise the question of the levels of privacy and transparency that are actually needed in a home. Precisely positioned skylights, added to the subtle light that diffuses through the curtains, have both been carefully designed to direct its inhabitants through the house, heightening its impressive length as a result.
Taking inspiration from the modern movement and the traditional Japanese focus on the horizontal axis, the building’s linear hallways form its fundamental component. Almost like ‘promenades’, they not only invite you to discover its very unique composition of spaces but ingeniously provide everything that a small family needs to make a house truly a home.
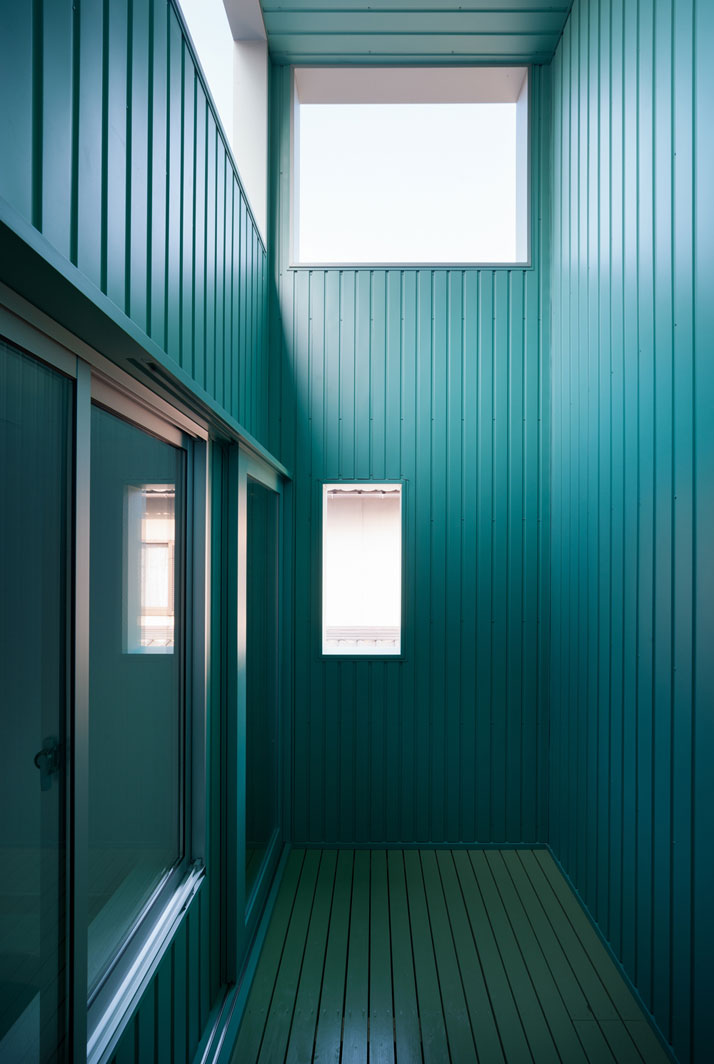
photo © Takumi Ota, Kei Nakajim.
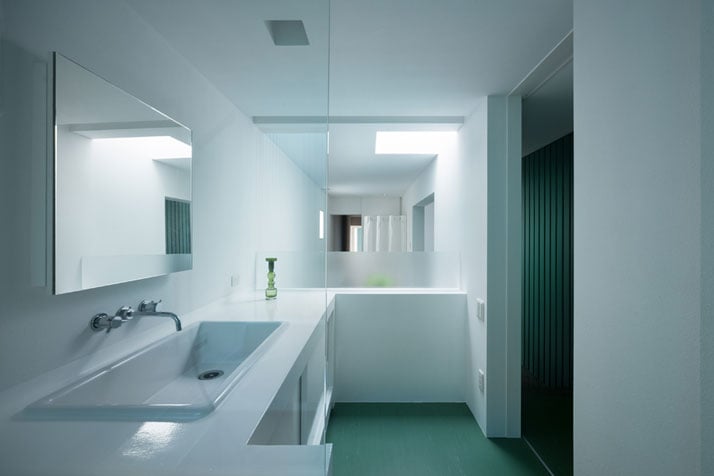
photo © Takumi Ota, Kei Nakajim.
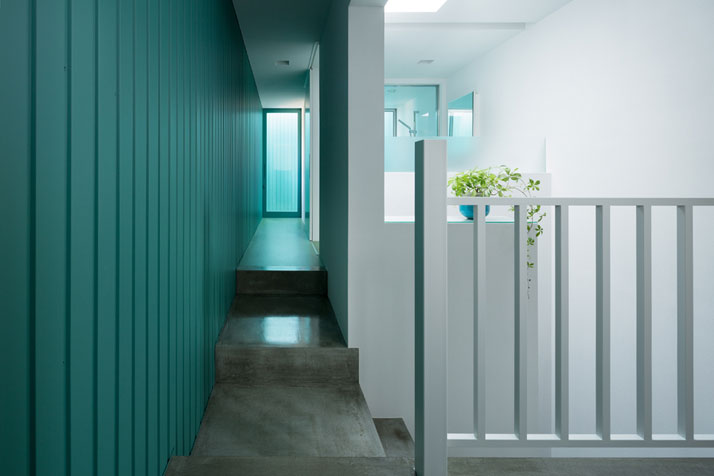
photo © Takumi Ota, Kei Nakajim.
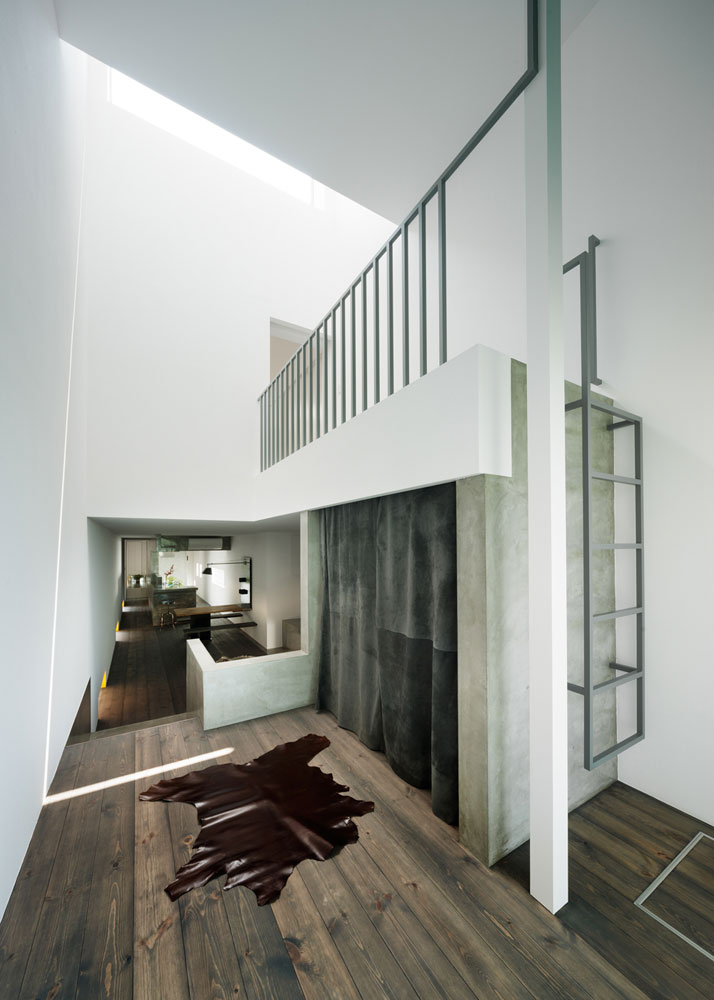
photo © Takumi Ota, Kei Nakajim.
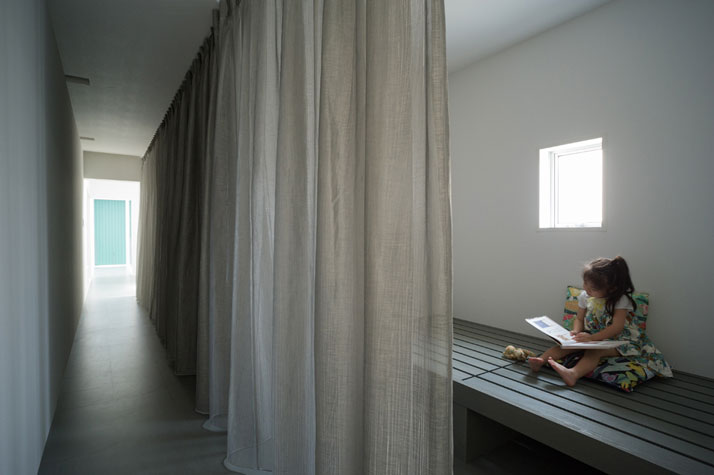
photo © Takumi Ota, Kei Nakajim.
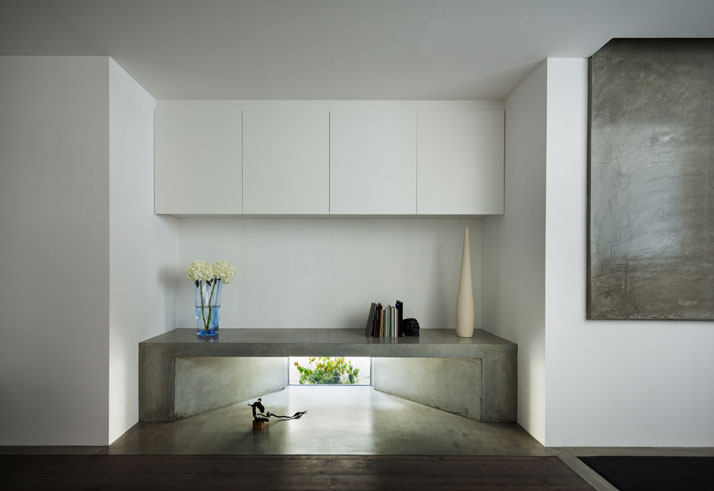
photo © Takumi Ota, Kei Nakajim.
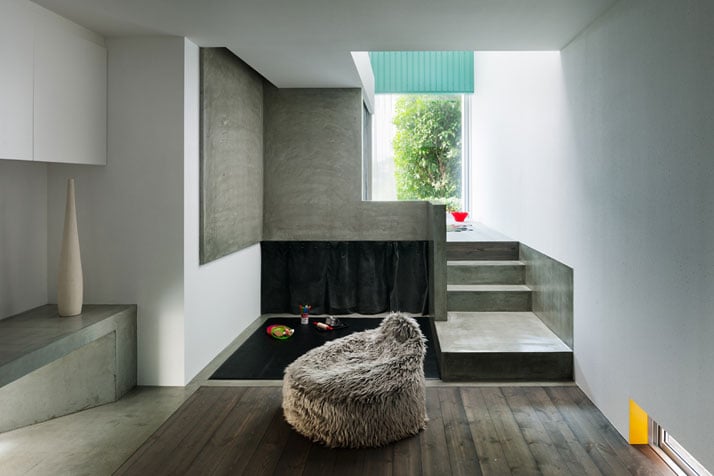
photo © Takumi Ota, Kei Nakajim.
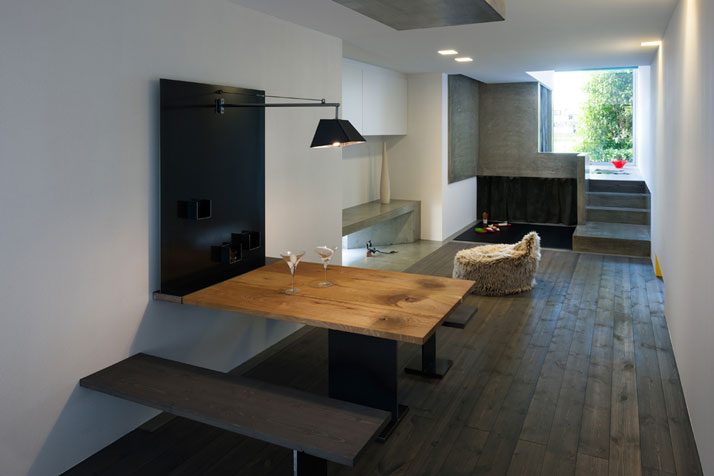
photo © Takumi Ota, Kei Nakajim.
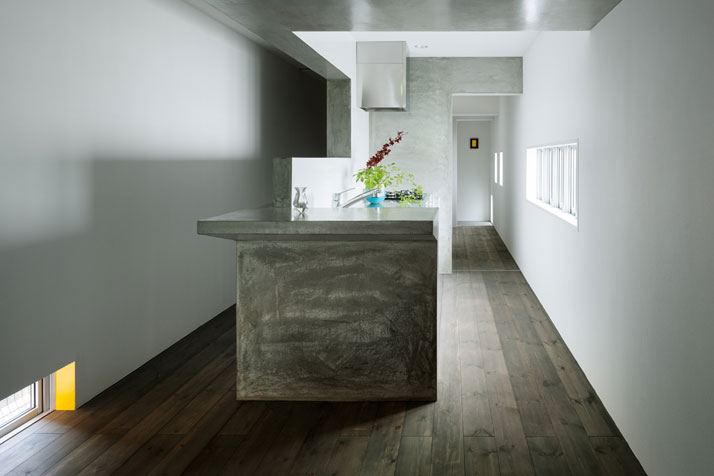
photo © Takumi Ota, Kei Nakajim.

photo © Takumi Ota, Kei Nakajim.
















