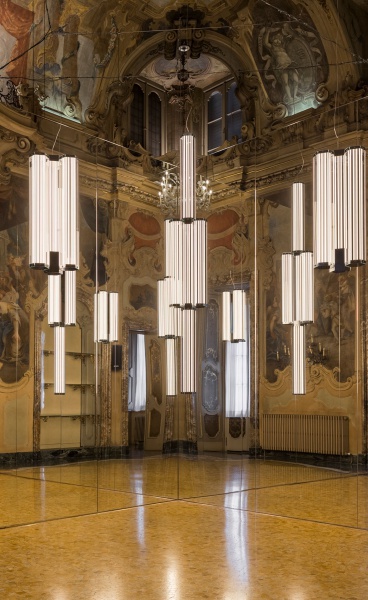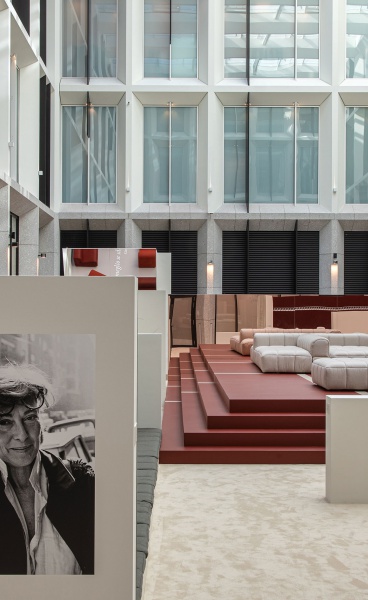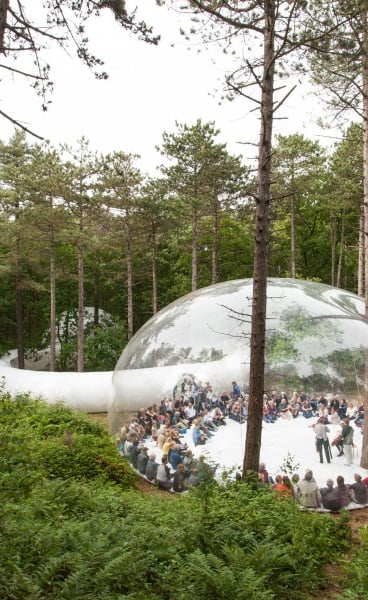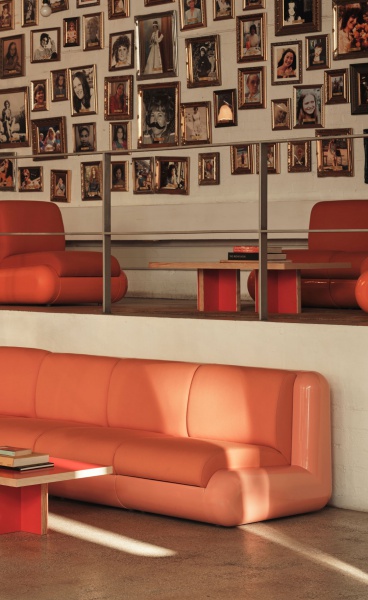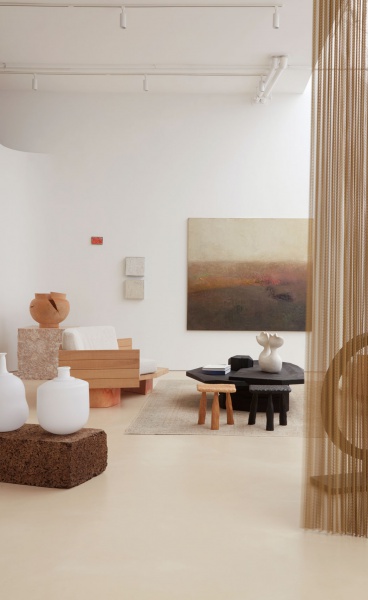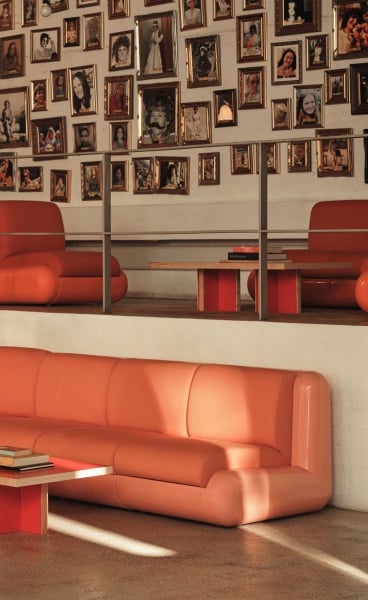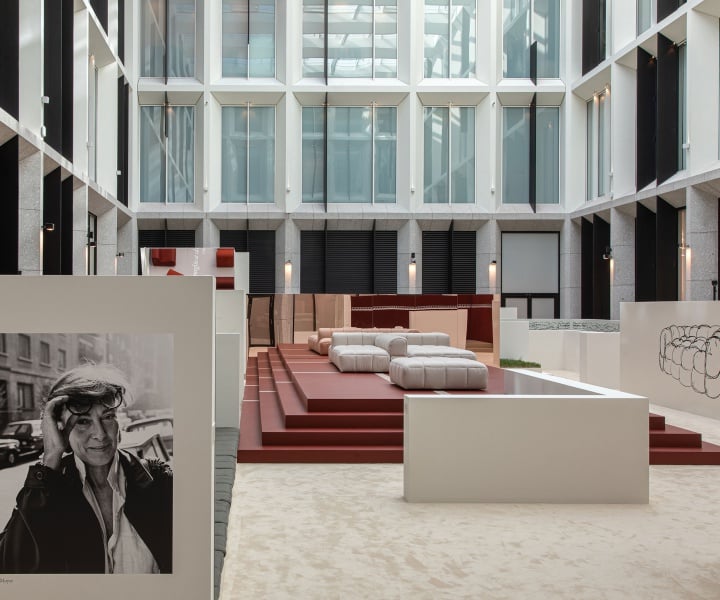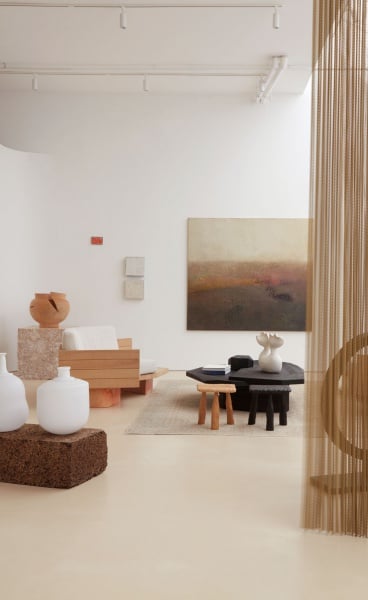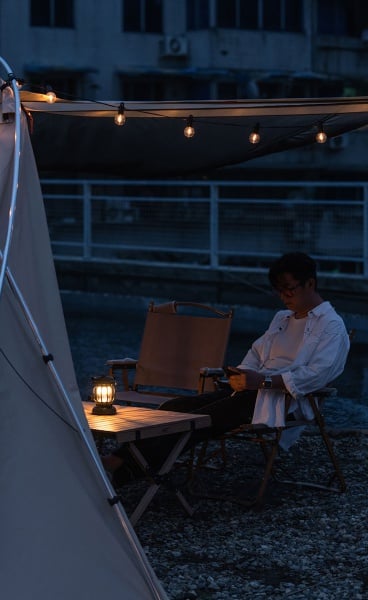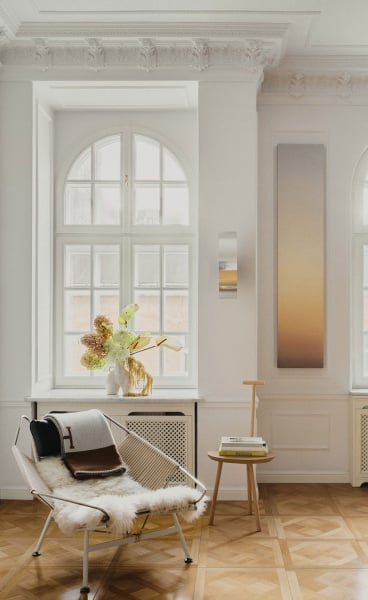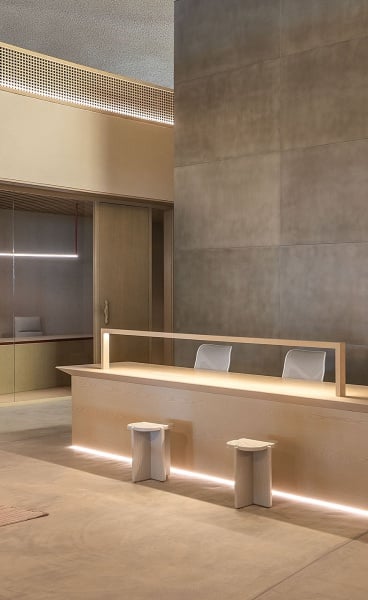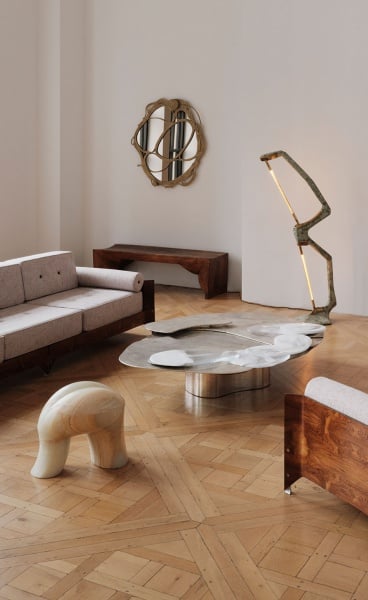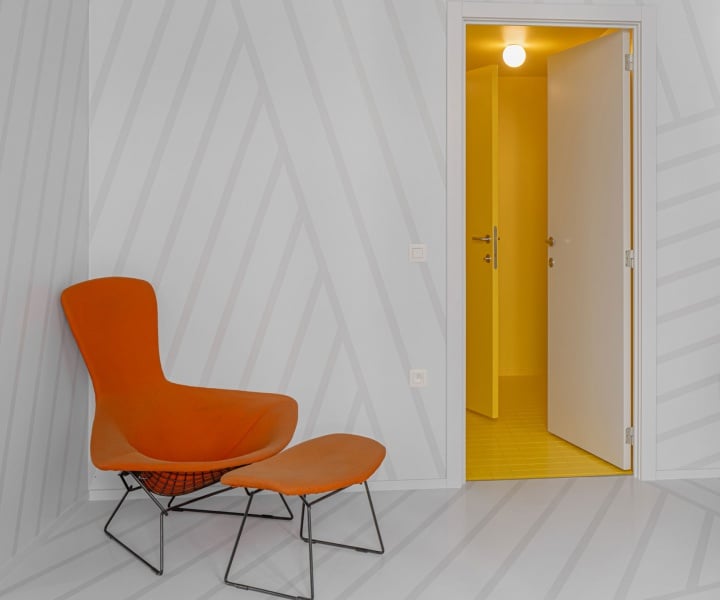Project Name
White HousePosted in
ResidentialLocation
Architecture Practice
ARCHSTUDIOProject Team
Han Wenqiang, Zhao YangArea (sqm)
160Completed
2014| Detailed Information | |||||
|---|---|---|---|---|---|
| Project Name | White House | Posted in | Residential | Location |
Dongcheng District
Beijing |
| Architecture Practice | ARCHSTUDIO | Project Team | Han Wenqiang, Zhao Yang | Area (sqm) | 160 |
| Completed | 2014 | ||||
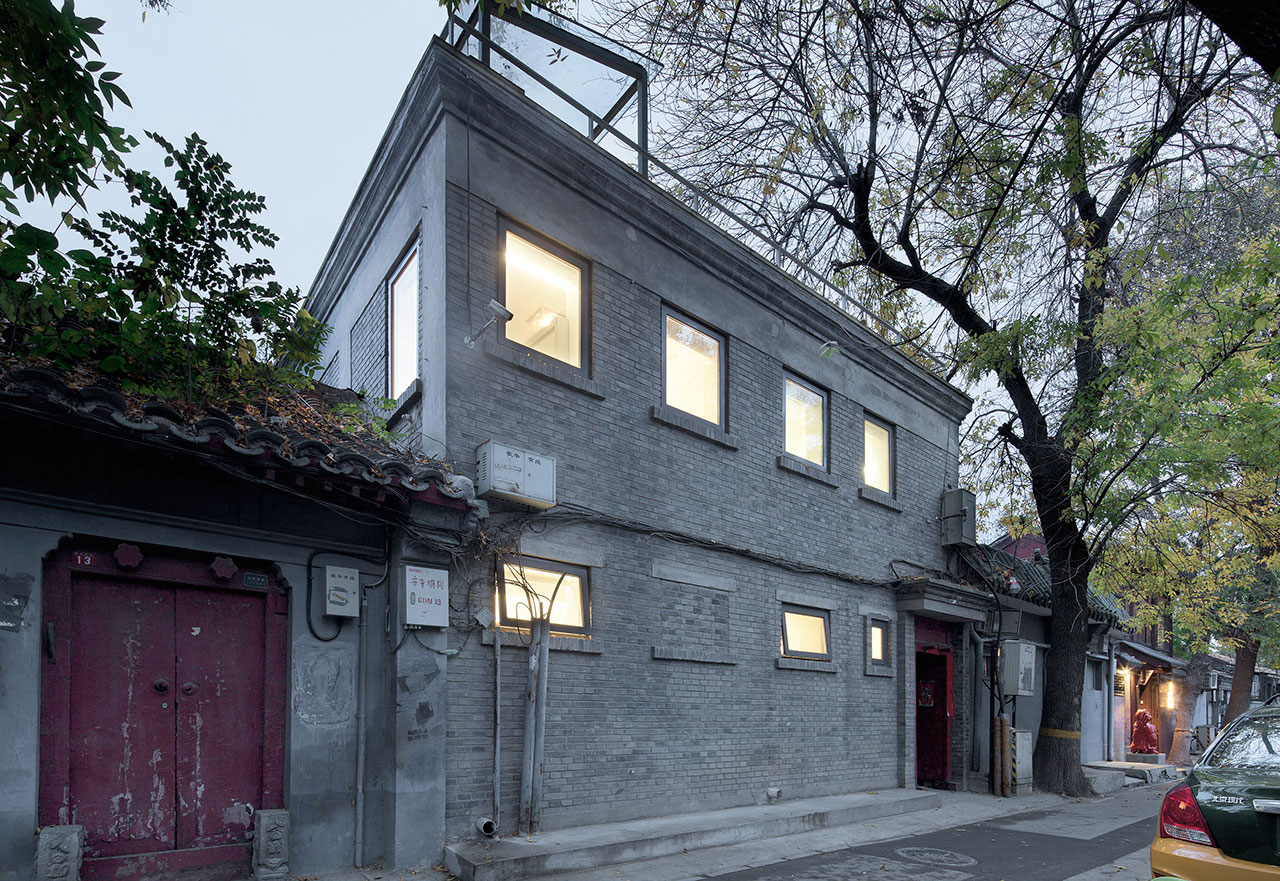
Photo by Xia Zhi.
The two-storey grey brick house is located in a small hutong —a traditional Chinese alleyway or courtyard shared by several houses— and consists of living spaces on the ground floor, two bedrooms on the first floor and a study in the basement. The architects, who have also renovated the nearby Tea Café, have taken care to restore the building’s façades to their original state but completely redesigning the interior, rendering it all - from floor to ceiling - in white. Traditionally, these hutong dwellings have but a few windows to ensure privacy and are therefore dark. Consequently, this monochromatic, all-white approach, together with the demolition of several internal walls, has resulted in larger spaces and a better-lit, flowing environment.
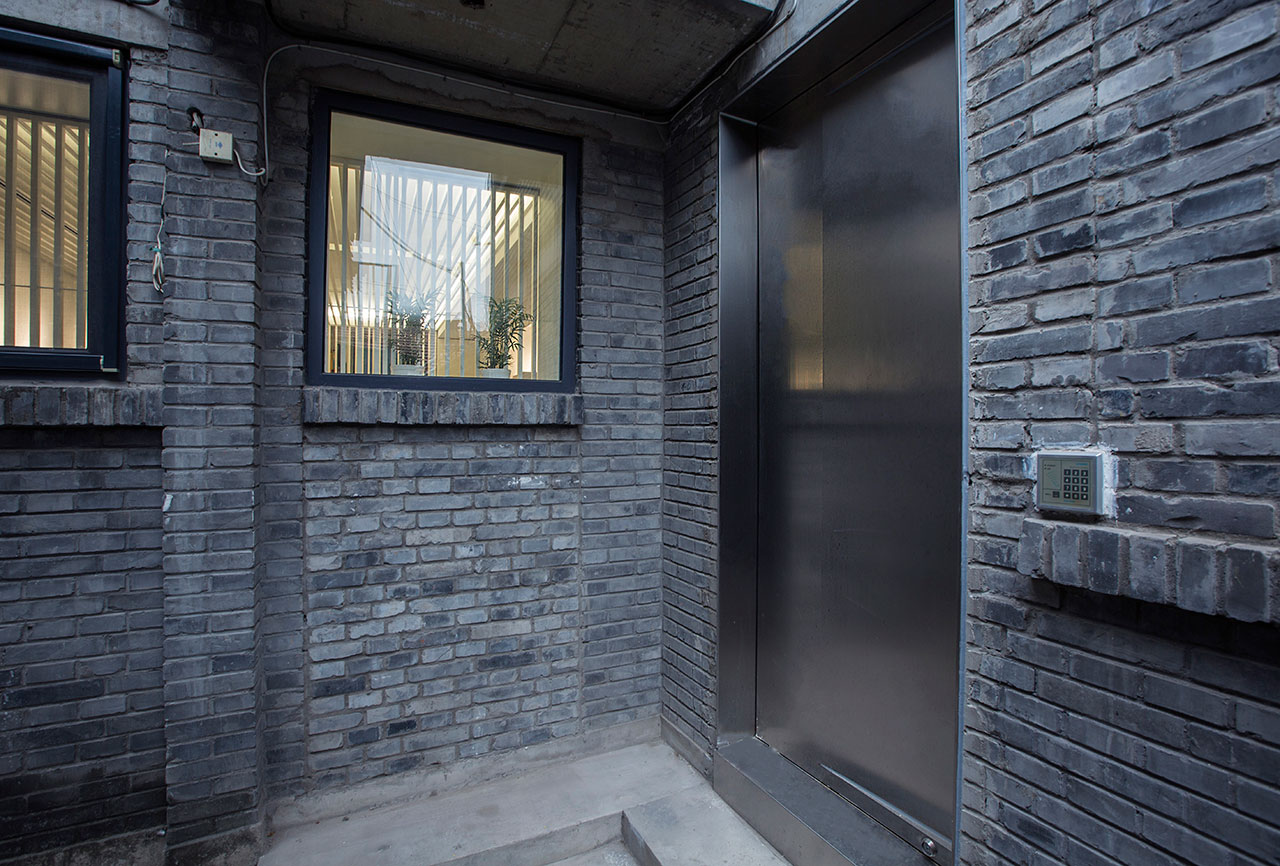
Photo by Zhang Linhan.
Pivotal, both figuratively and literally, in the refurbishment of the house was the removal of parts of the existing floor and the introduction of a new stairwell that connects all floors. Crowned by a glass vitrine on the roof level and again painted all in white, the staircase acts as a light-well funnelling daylight all the way down to the basement. The balustrades are made out of perforated steel to optimise daylight penetration while the brick wall on the back of the stairs is kept bare to hint at the building’s past. The result, as Arch Studio principal and founder Han Wenqiang describes it, is that “people may feel like walking in the sky”.
To maximise the sense of openness, the designers have used grids of vertical wooden slats throughout the building for various purposes: as partitions or screens instead of solid walls allowing daylight circulation, as sliding doors for the numerous built-in bookcases that the owners requested to house their large book collection, and across ceilings as a continuation of the vertical screens and doors. The result is an environment that, despite its strict minimalist approach, is both rich in texture and soothing in its tranquility.
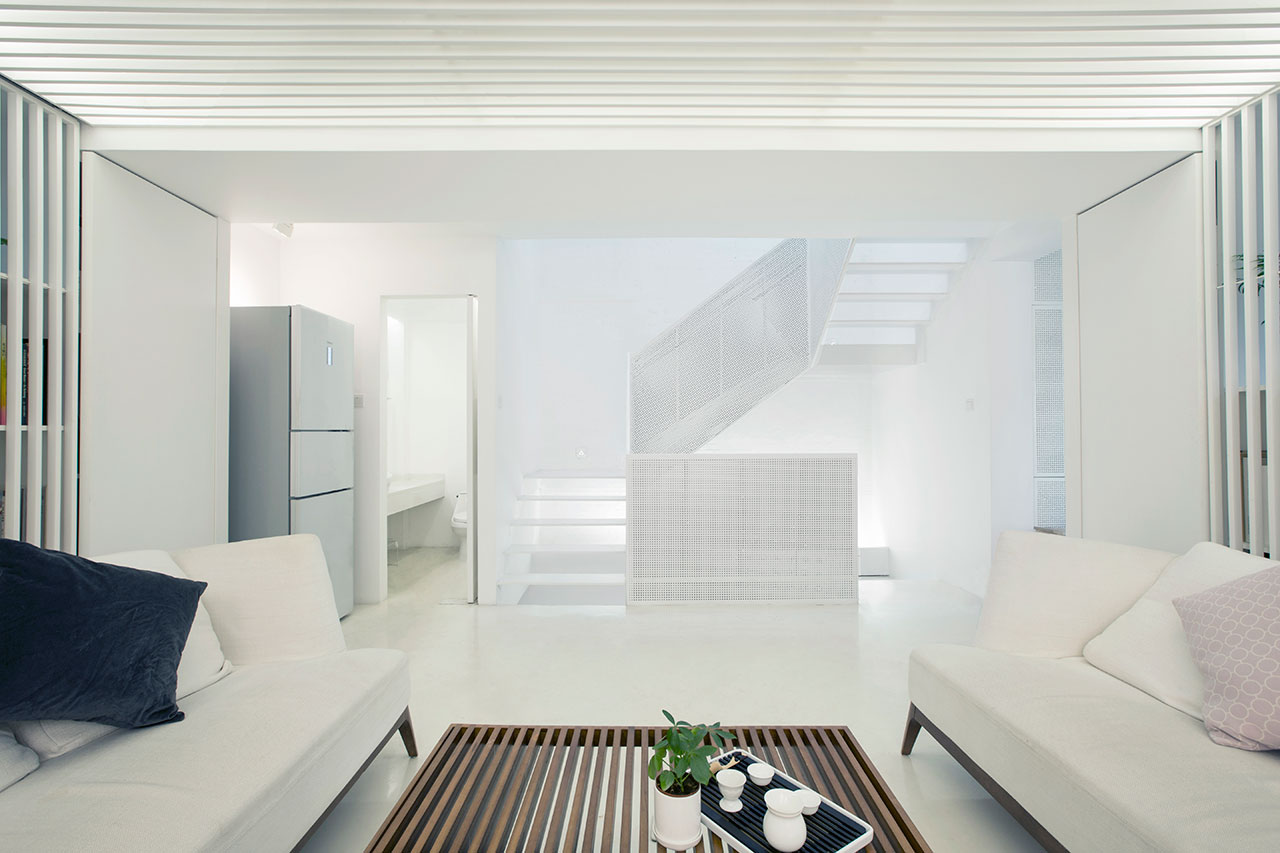
Photo by Linhan Zhang.
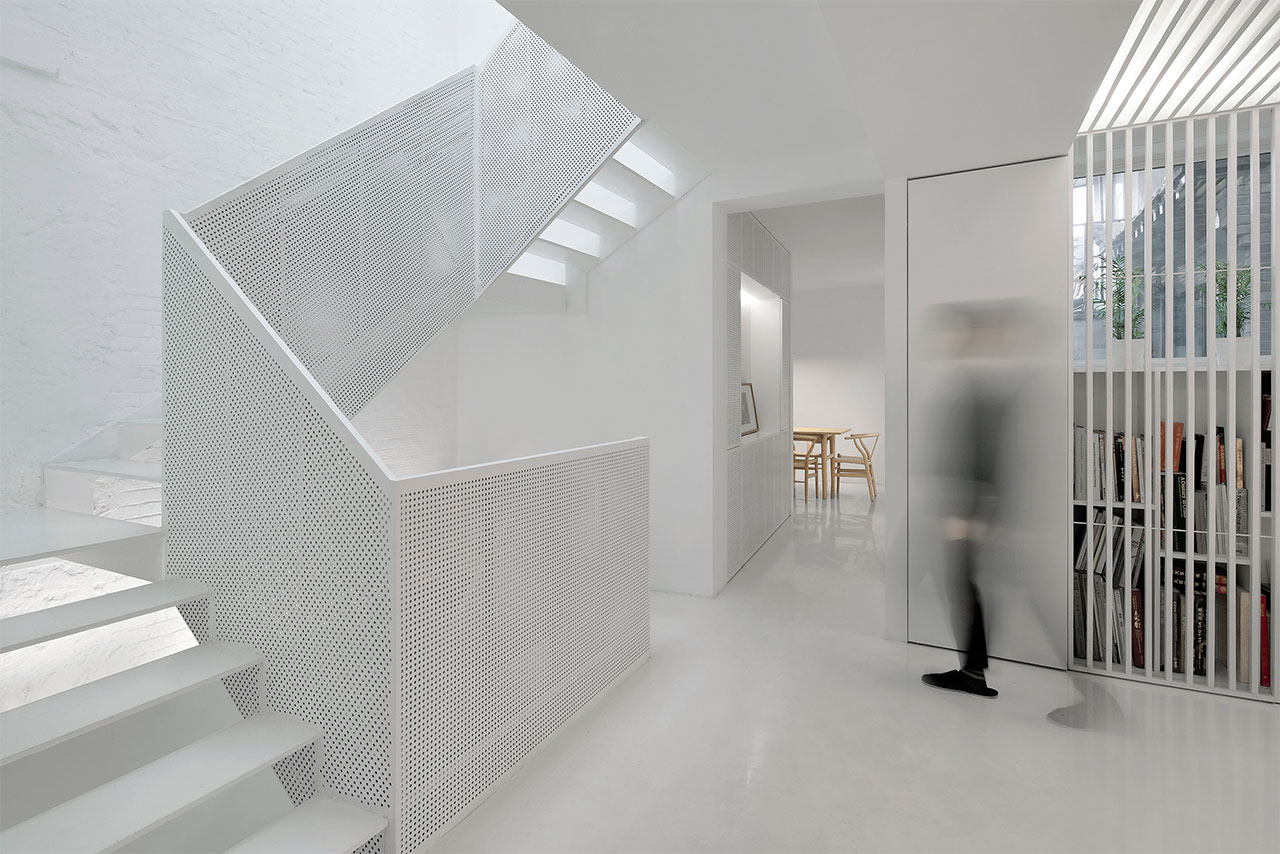
Photo by Xia Zhi.
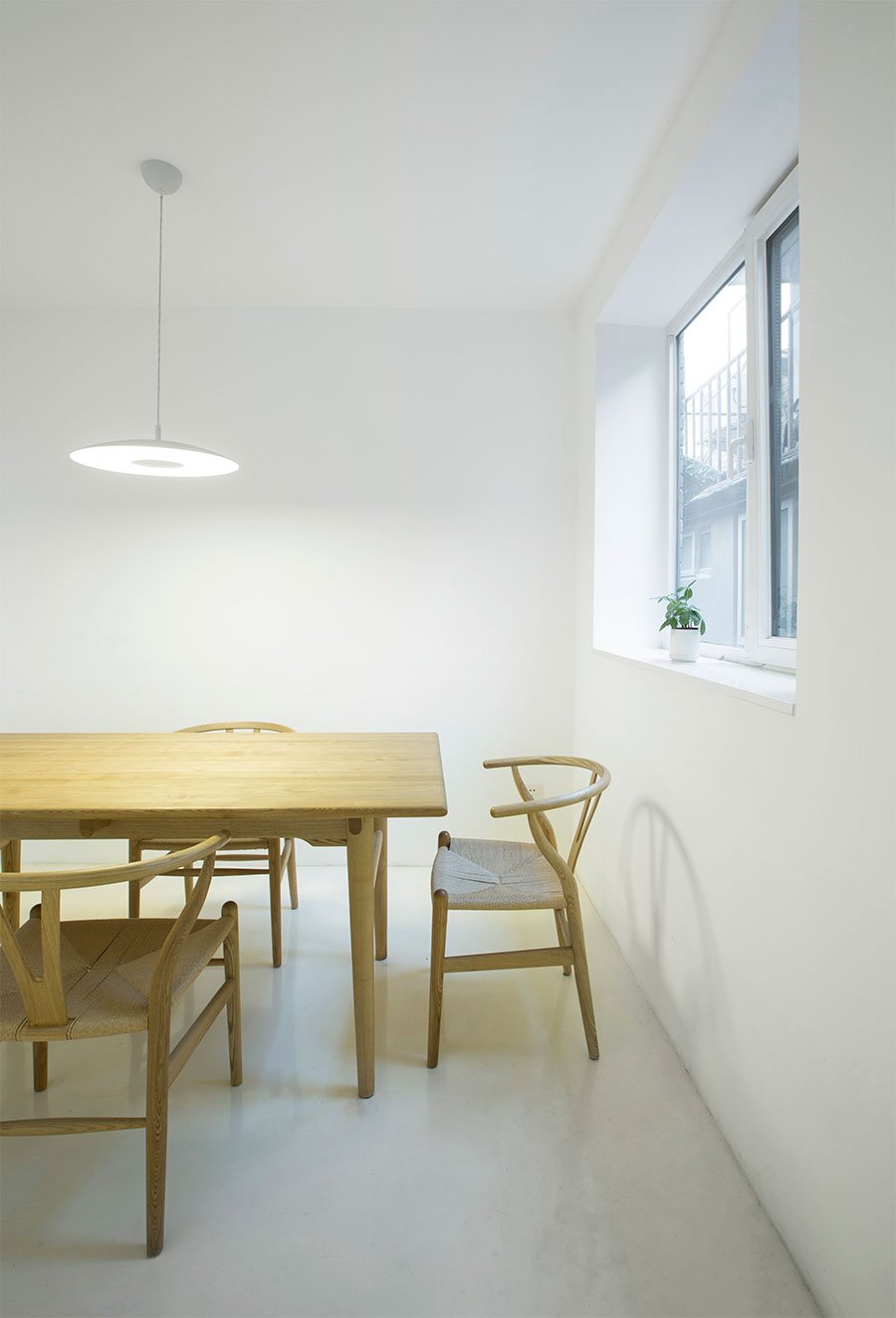
Photo by Linhan Zhang.
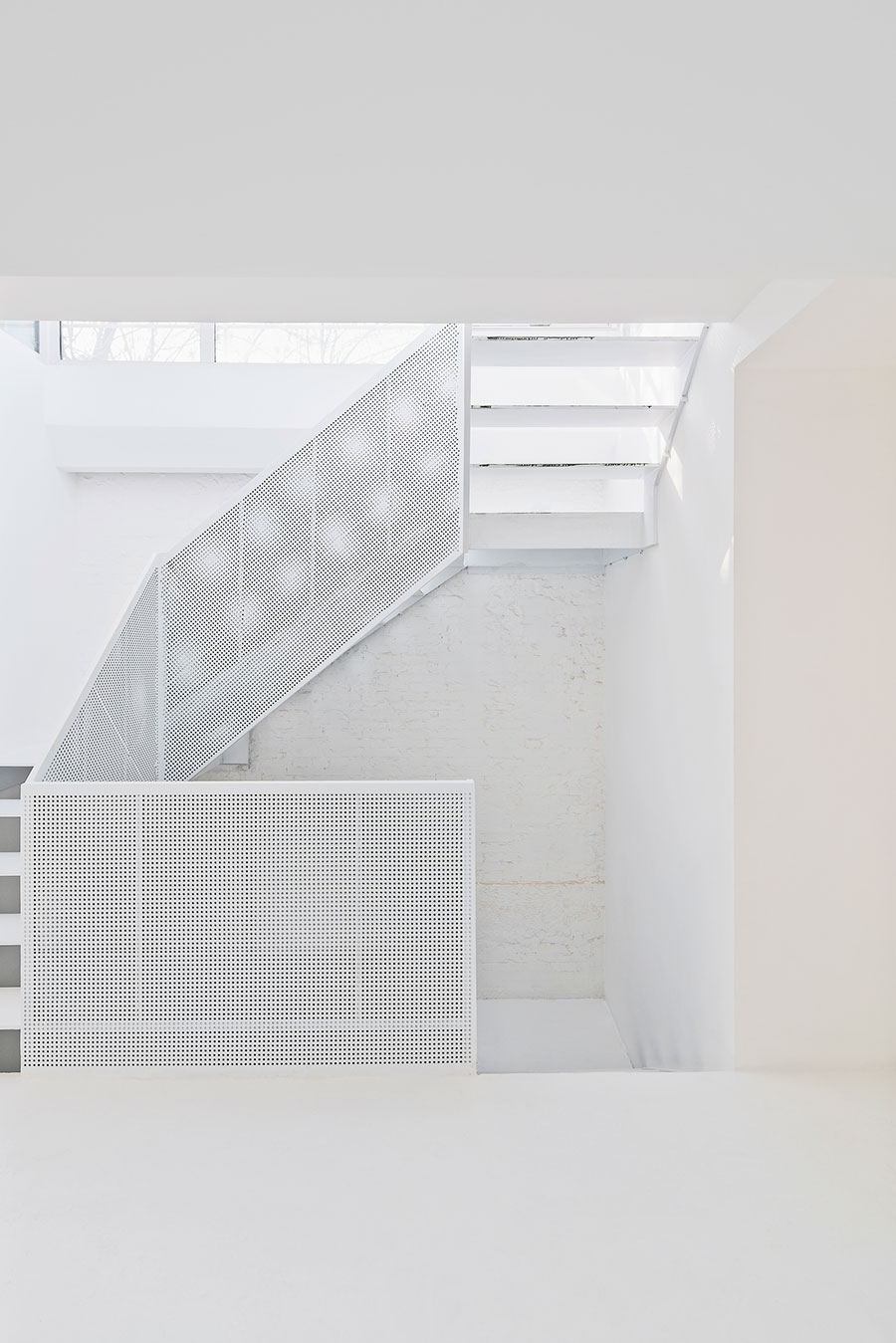
Photo by Wnag Ning.
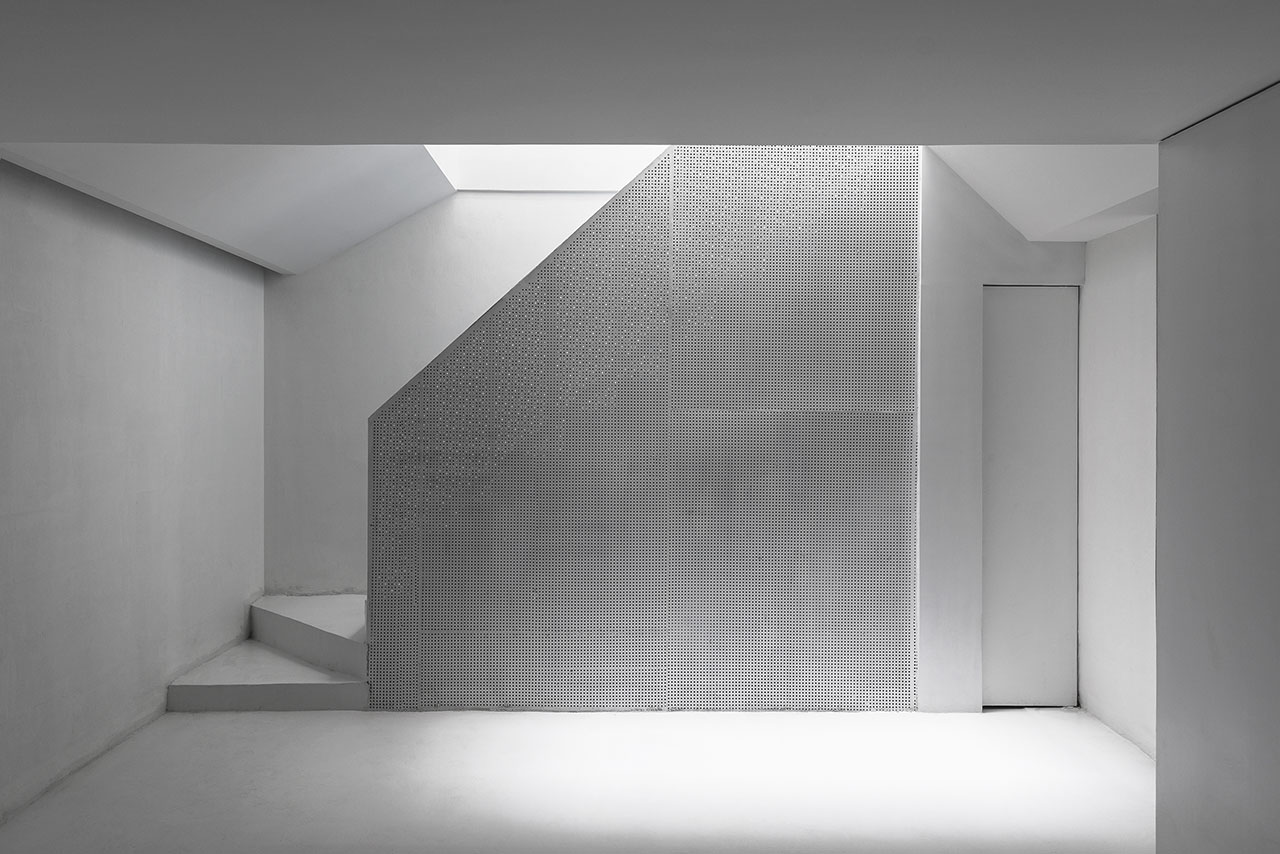
Photo by Wang Ning.
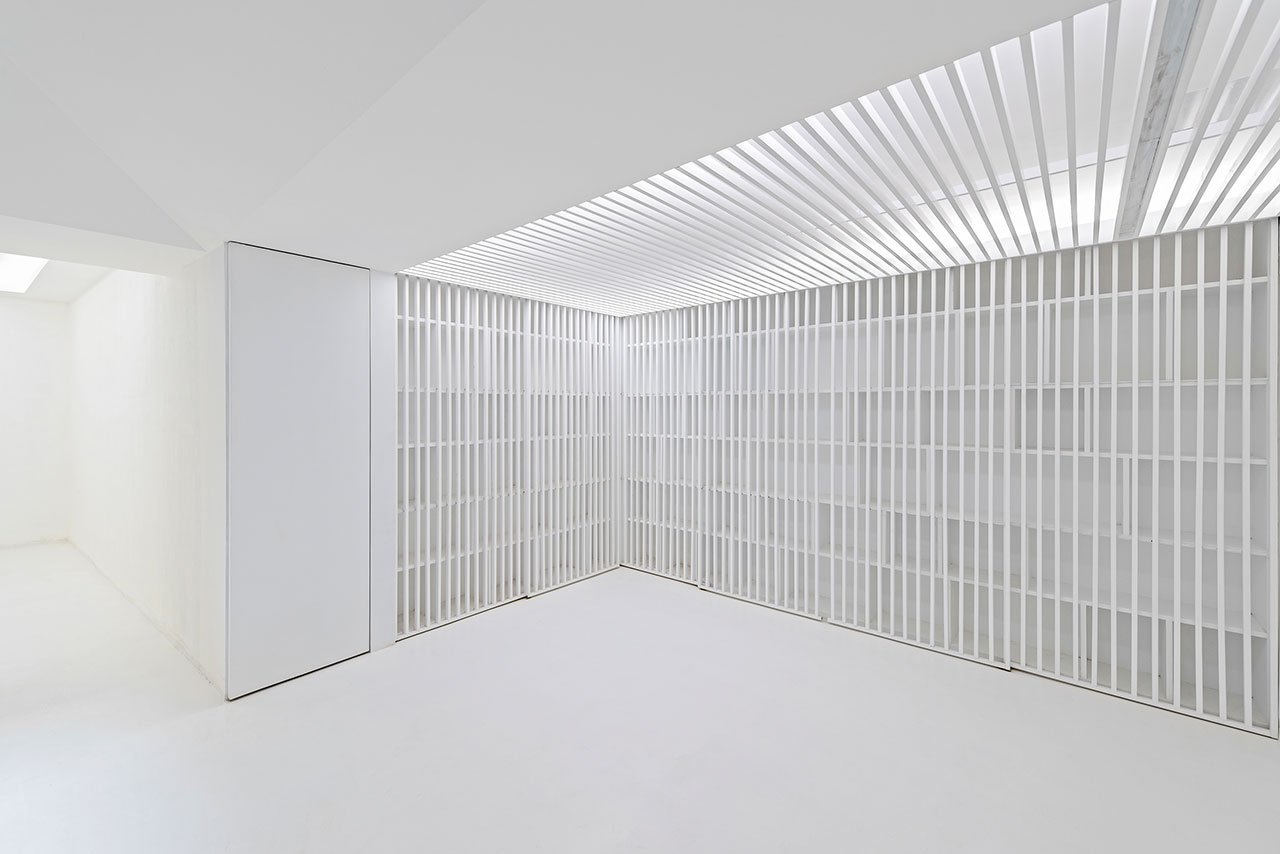
Photo by Wang Ning.
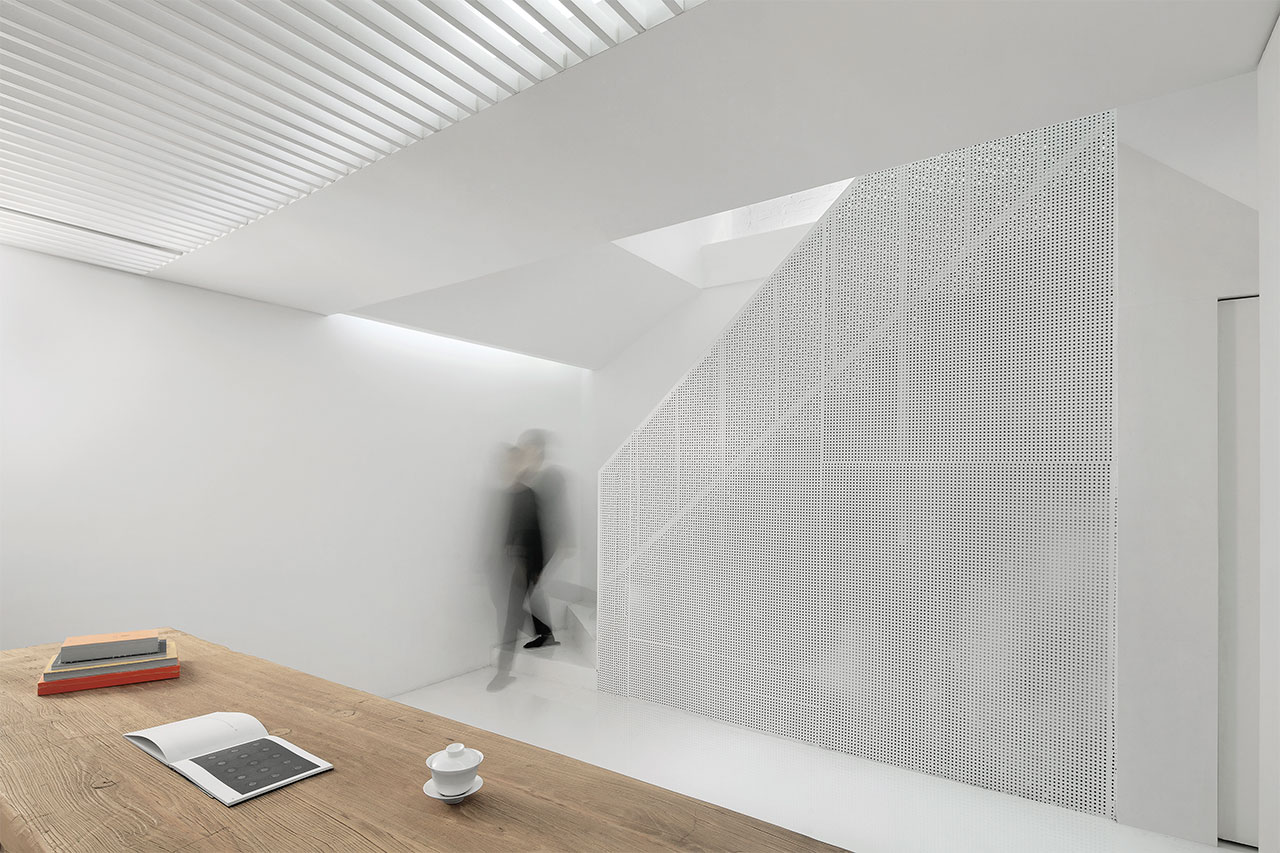
Photo by Xia Zhi.
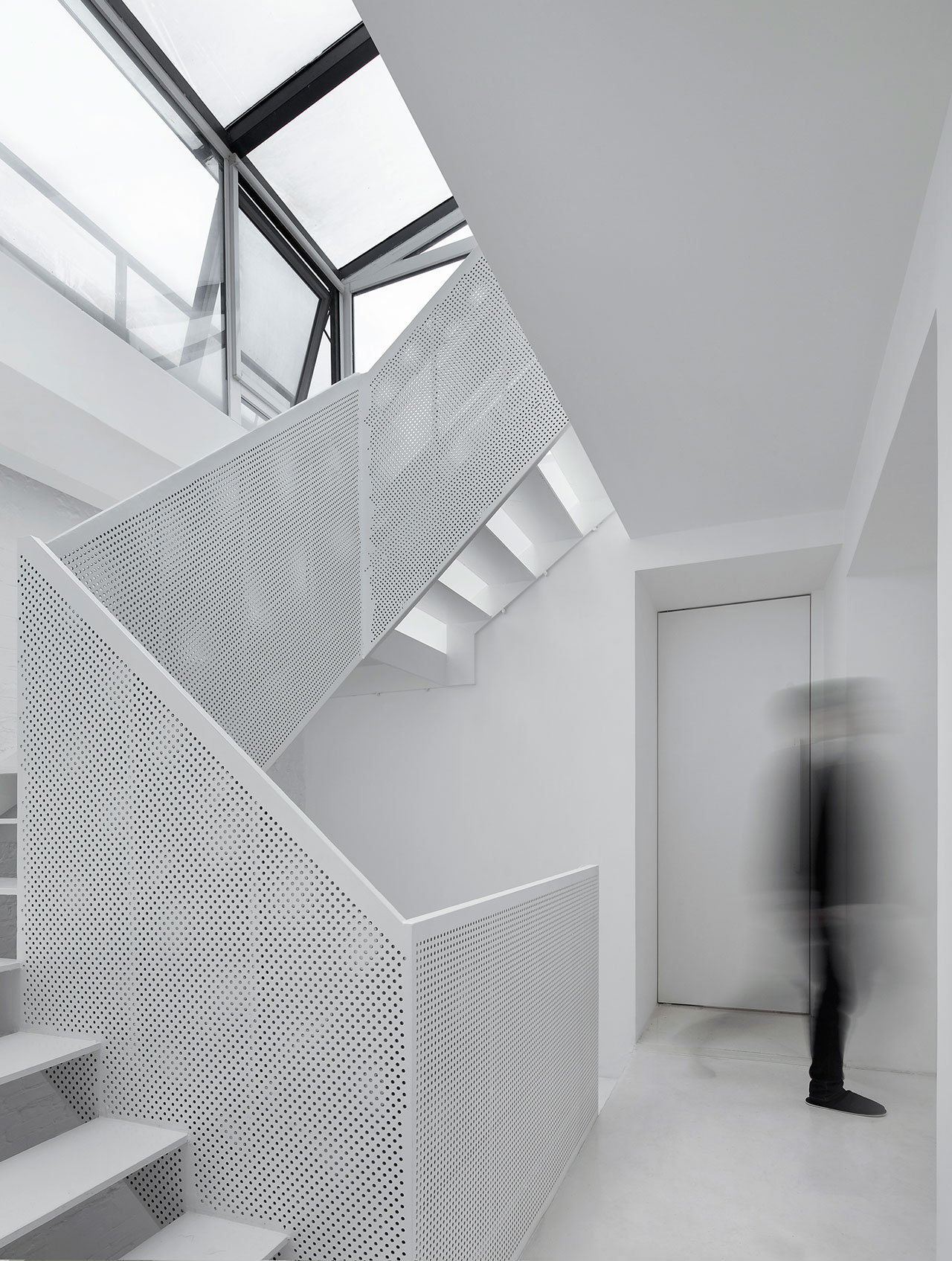
Photo by Xia Zhi.
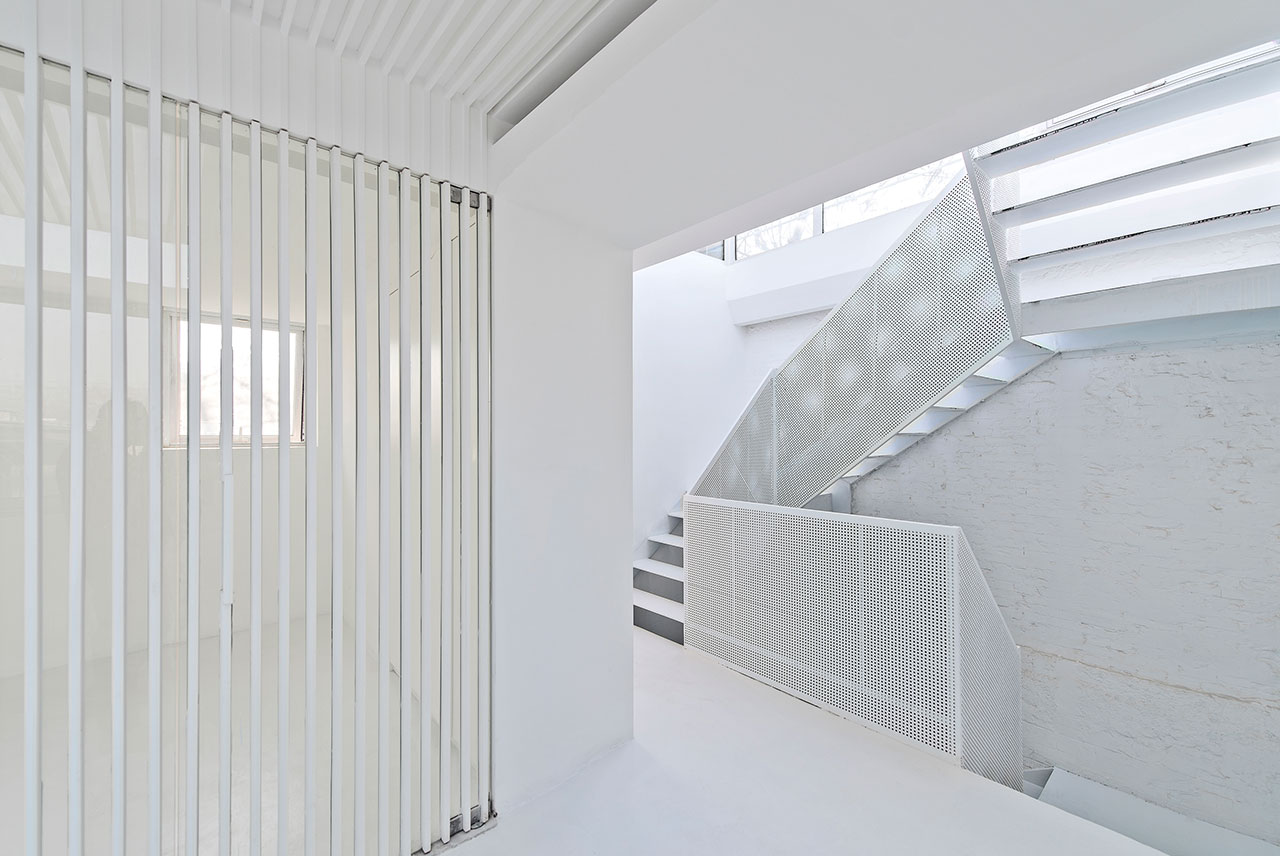
Photo by Wang Ning.
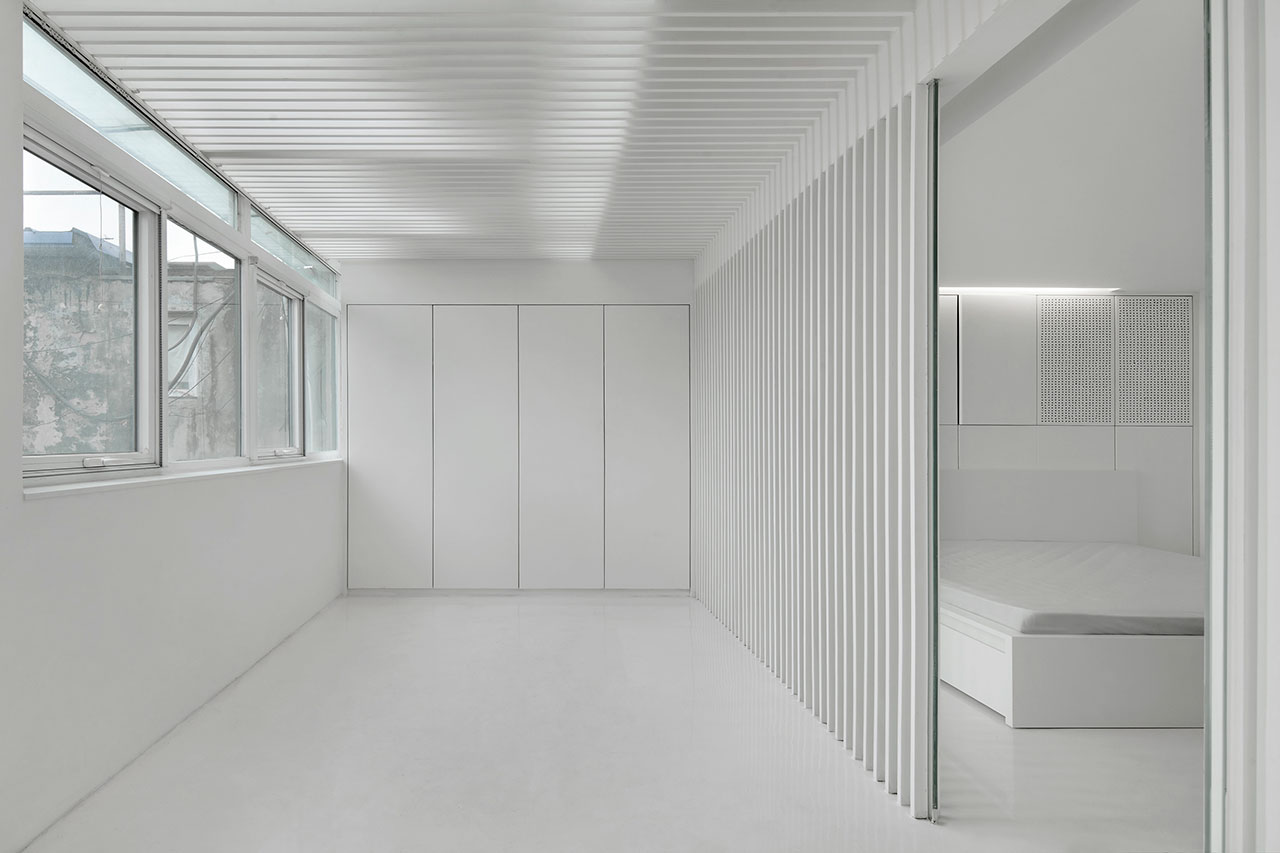
Photo by Xia Zhi.
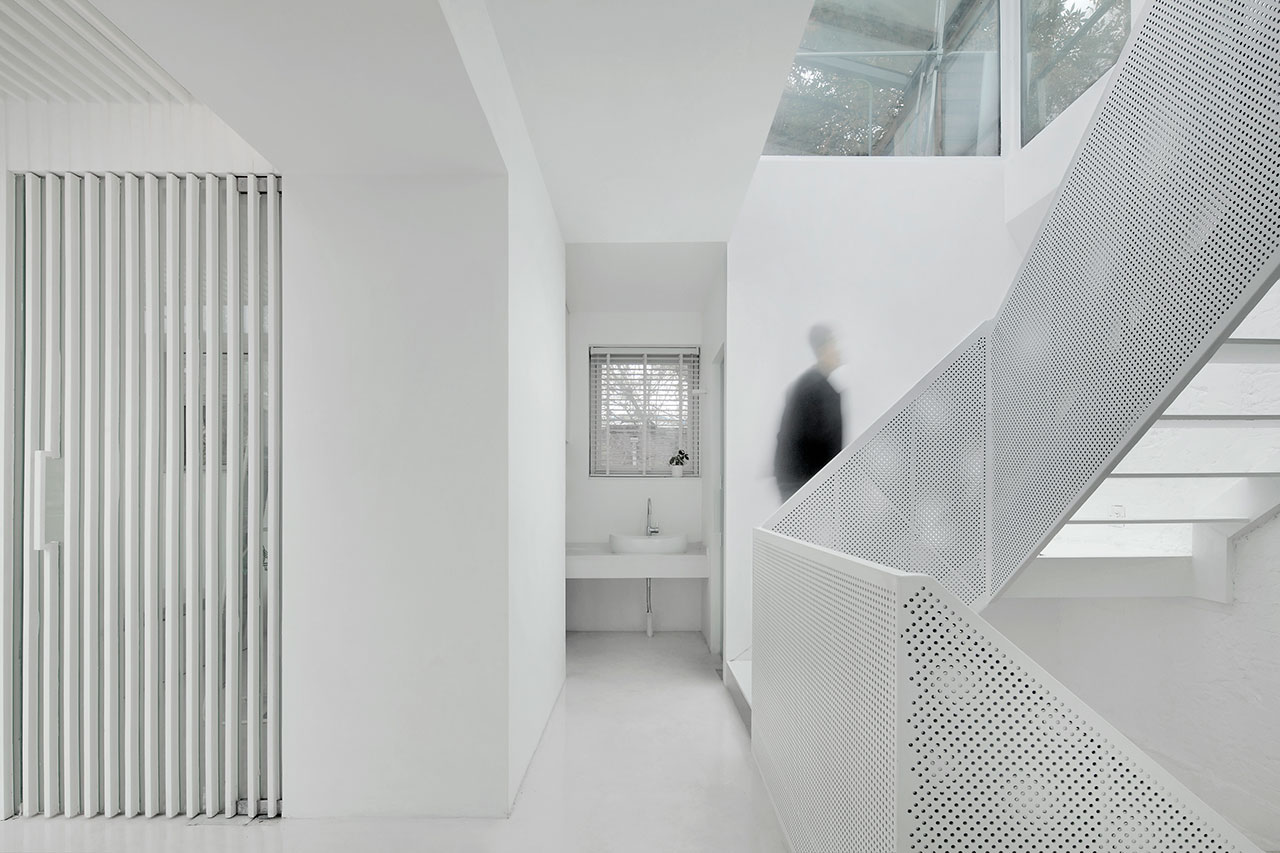
Photo by Xia Zhi.
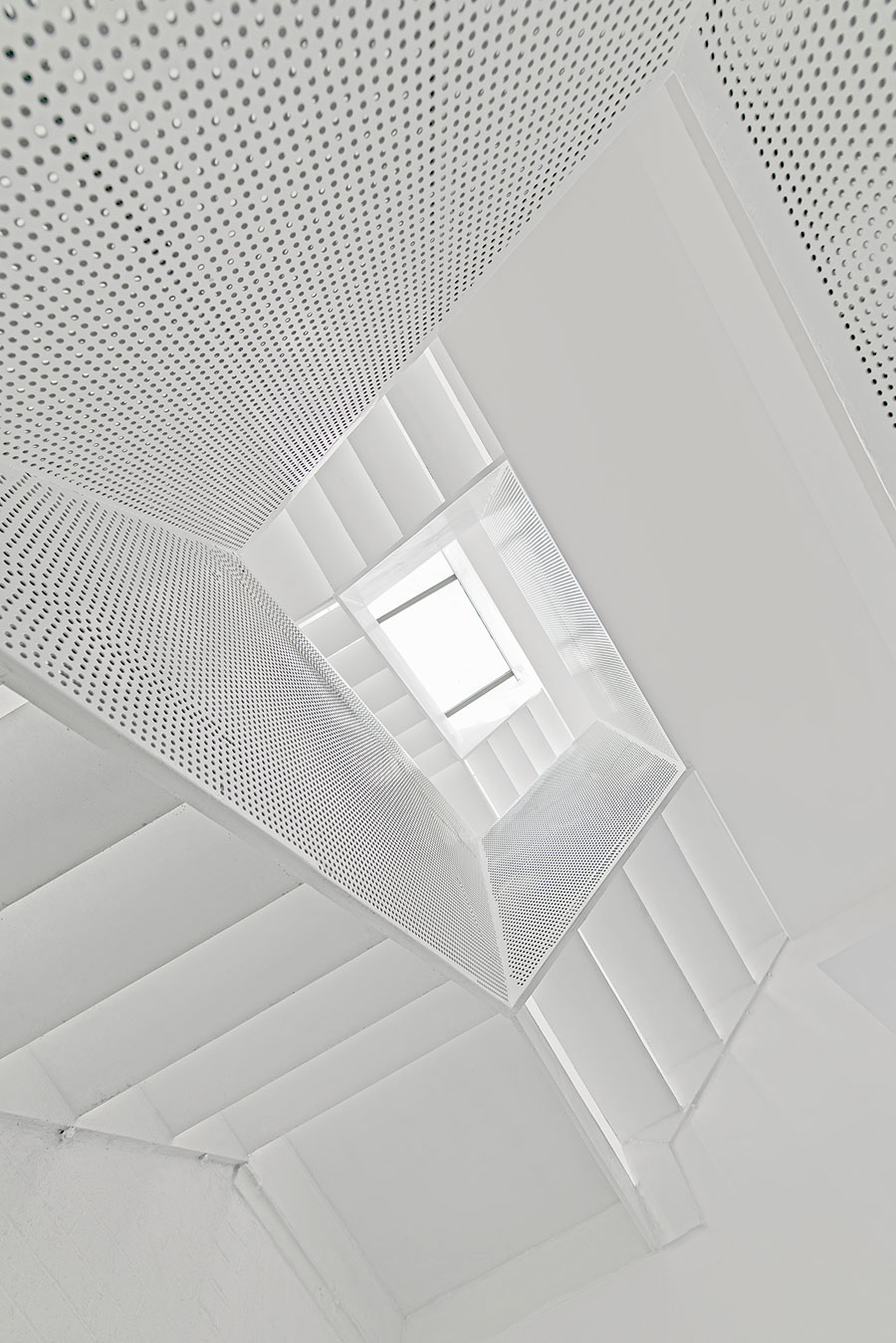
Photo by Wang Ning.
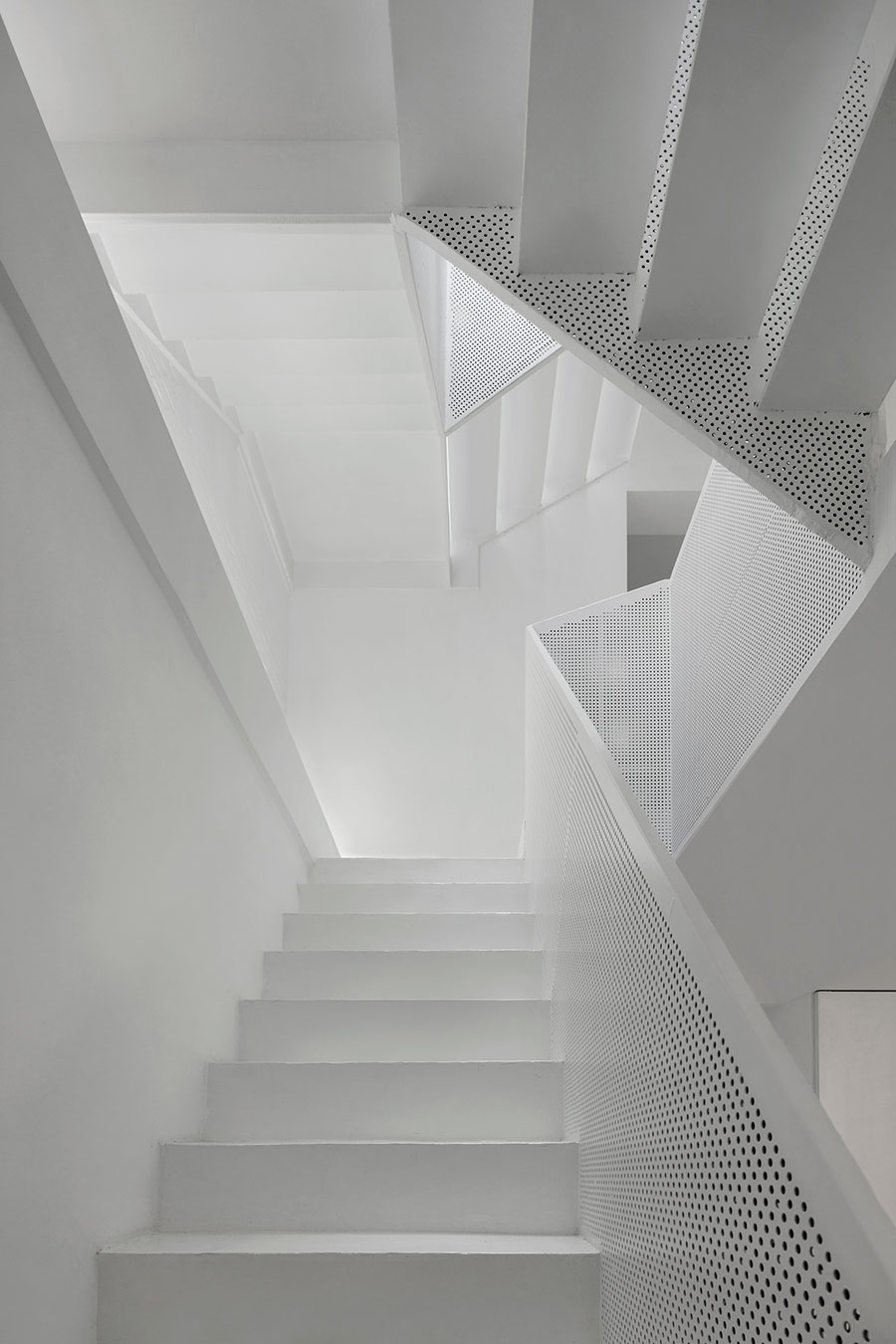
Photo by Xia Zhi.
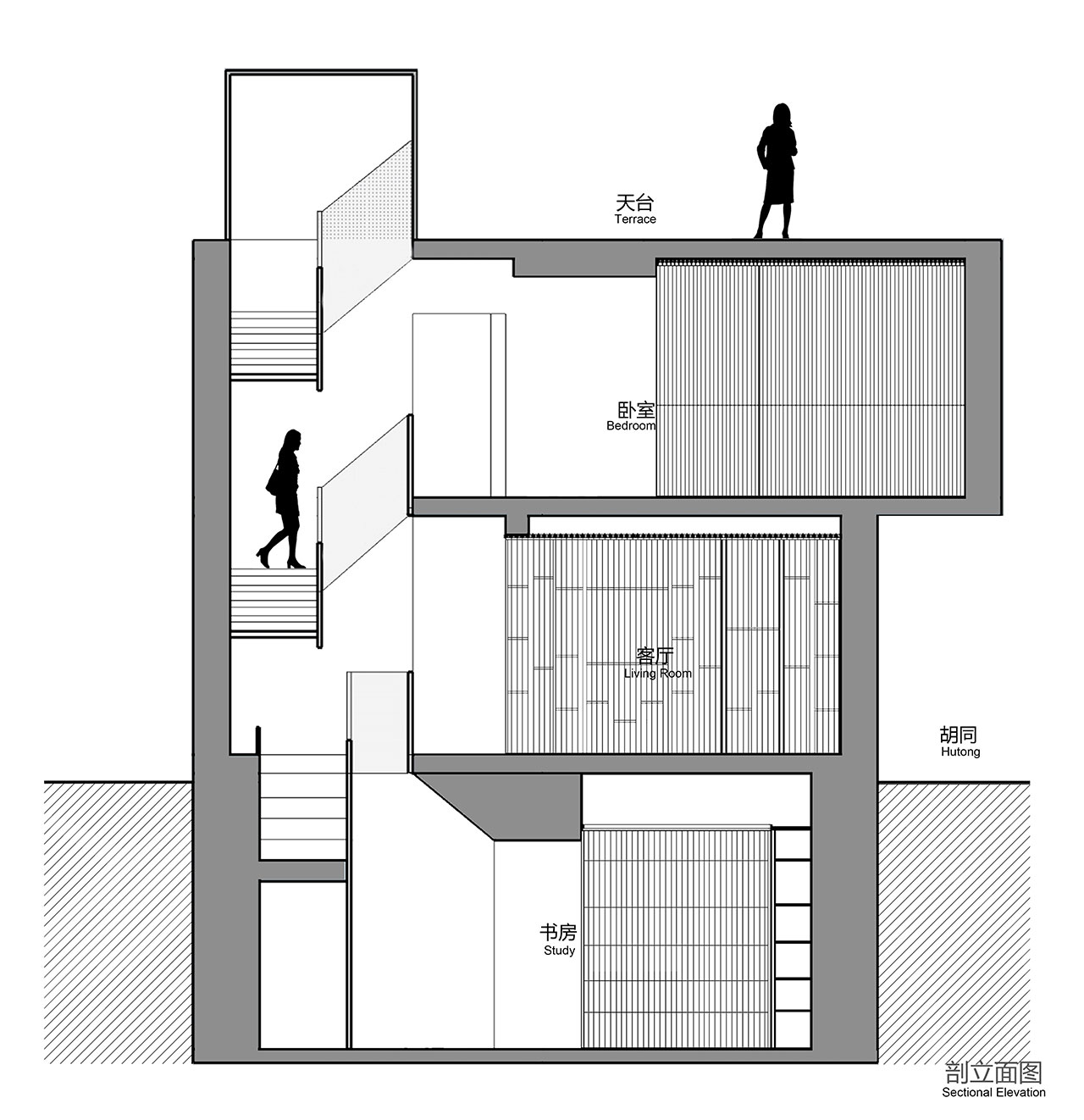
Sectional Elevation Plan © ARCH STUDIO.
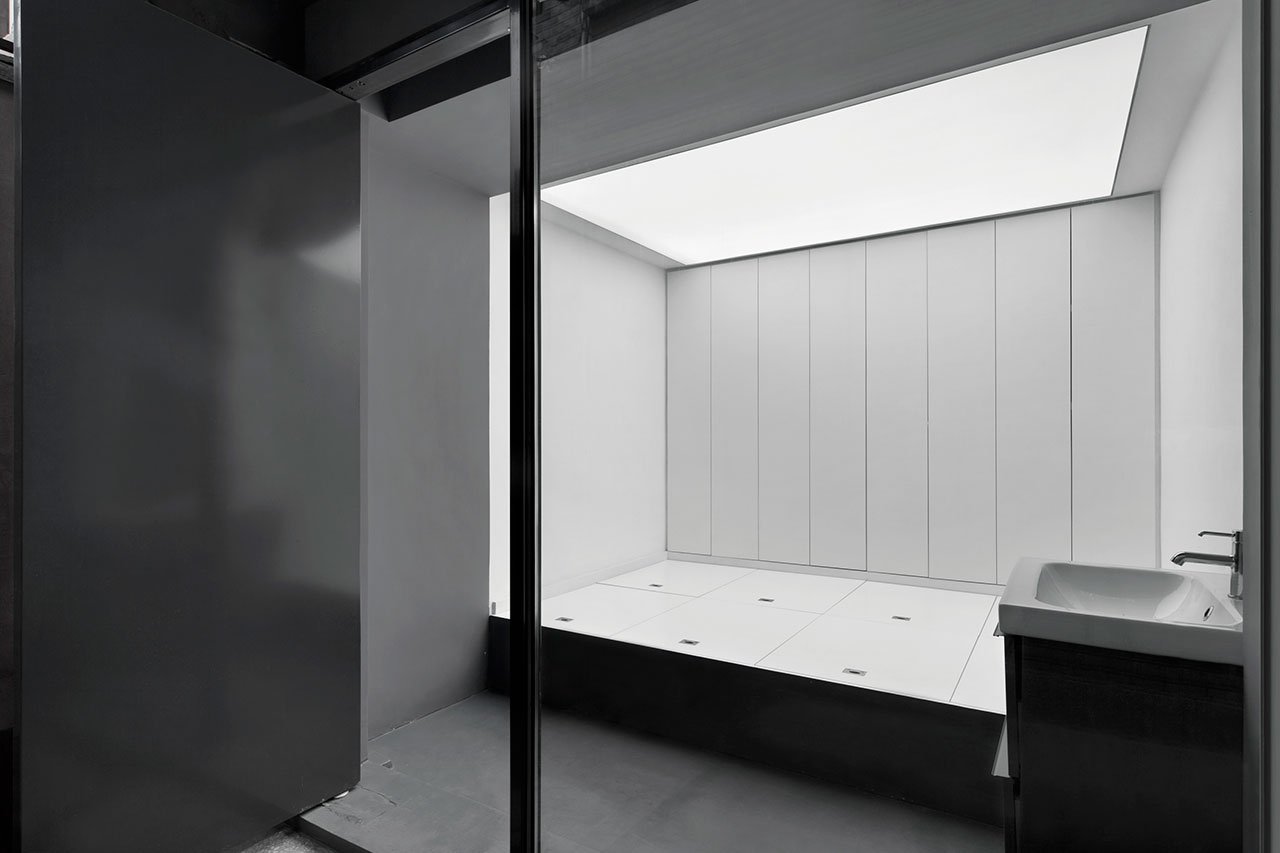
Photo by Xia Zhi.
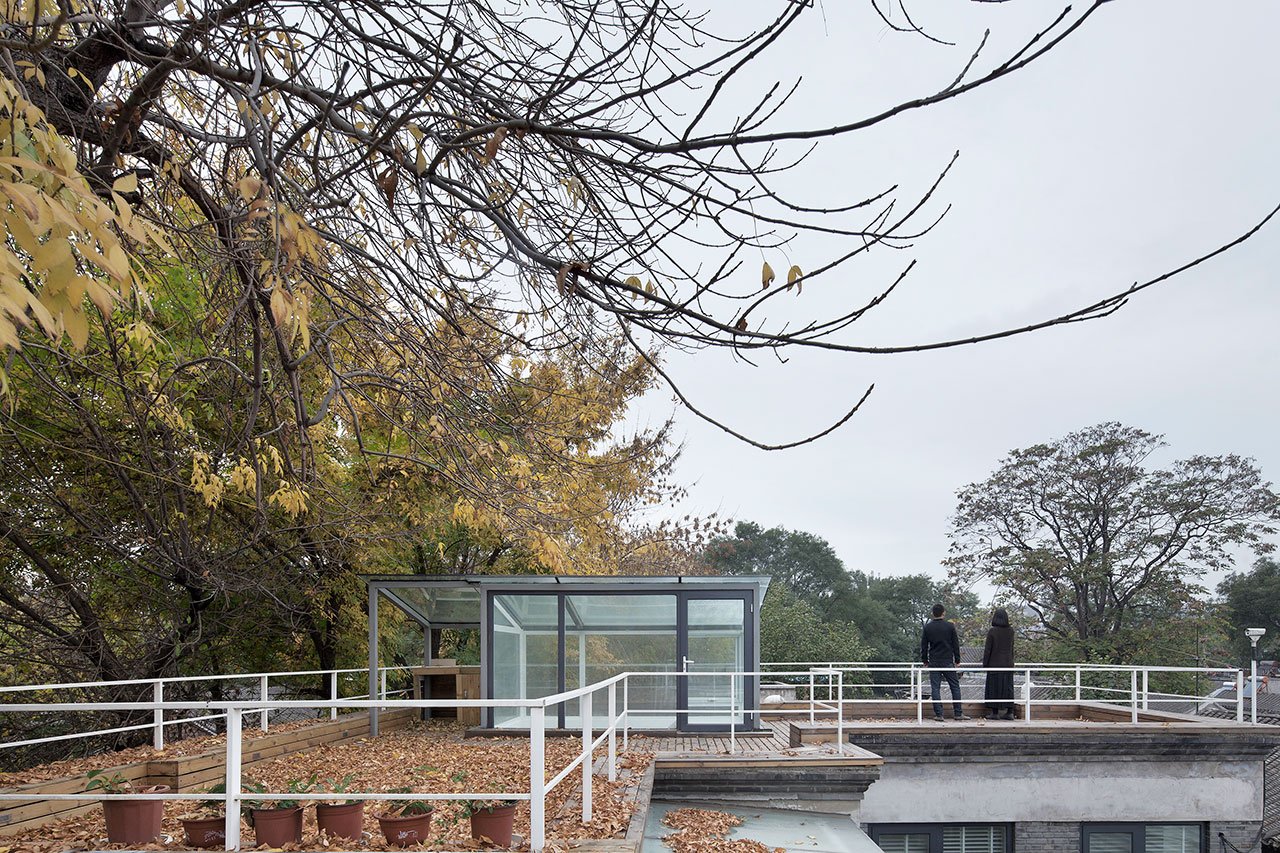
Photo by Xia Zhi.
