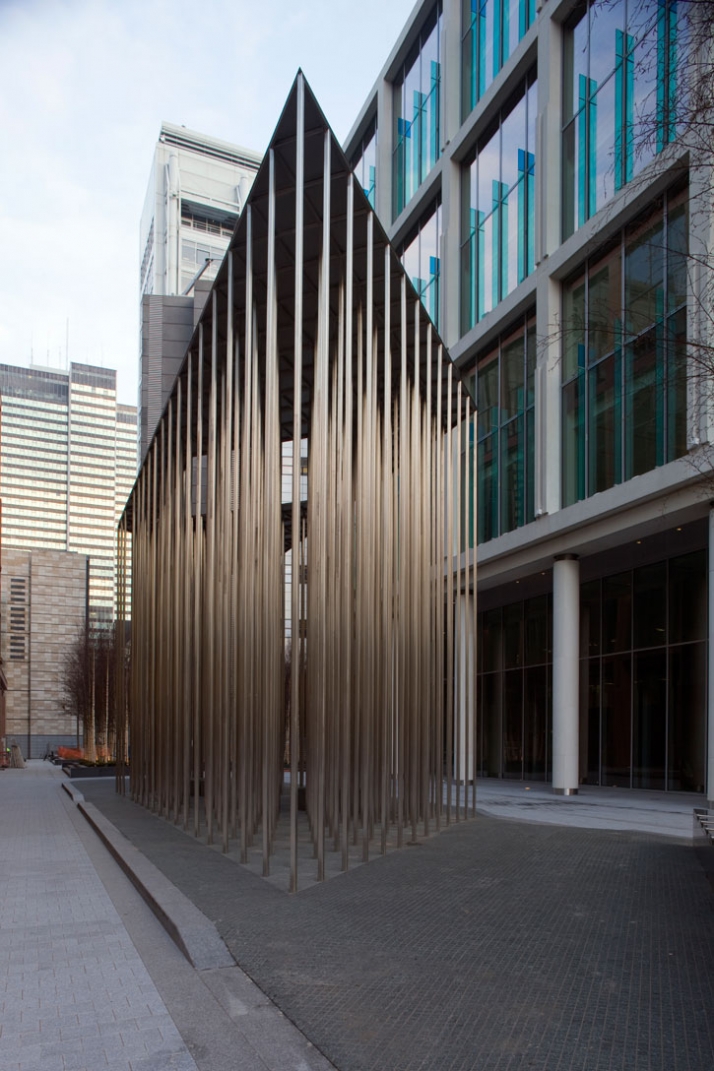photo © Luke Hayes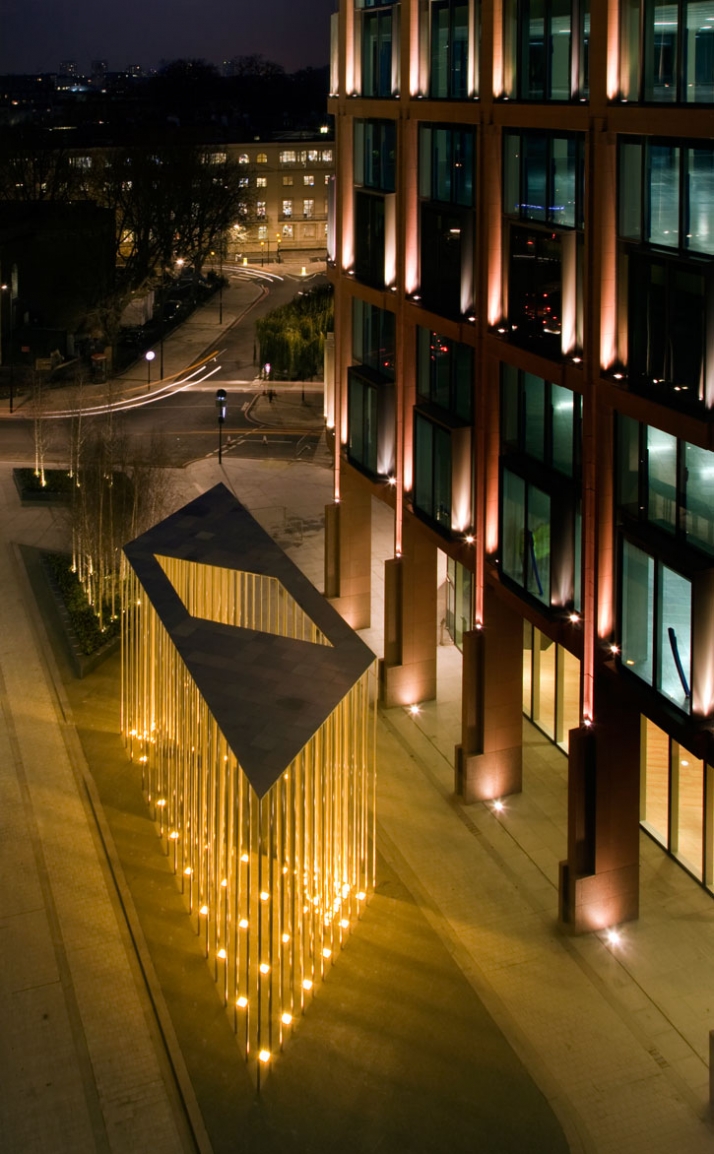
A forrest of gold now sits at the Osnaburgh Street entrance to British Land's Regent Place Pavillion. The result of a competition run by The Architecture Foundation in 2007, the street corner is now alive with a public experience of space created through a joint collaboration of London based Carmody Groarke and Arup engineers. The rectilinear canopy resting 8 meters above the street scape is balanced over a series of thin posts. The project created quite a challenge for the engineers because there are no cross supports, several models had to be developed in order to securely suspend the 3mm thick piece of metal above.
photo © Luke Hayes
The pavilion offers a distinct experience during the daytime hours and a totally different experience at night. A rhythm of metal posts create an intimate space at street level as they form a boundary around you, momentarily separating you from the world beyond. Only glimpses of building facades and distant cars remind you where you are as the elongated 'sticks' draw your eye to the canopy above. The roof-like structure is broken by a juxtaposed shape which exhibits a large opening to the sky beyond. This void in the canopy is reflected as an absence in the posts below, creating an interior volume in this exterior experience. The rhythm of posts reminds me of the spindles supporting a hand rail and makes me want to run my hand along it as I did as a kid. The precise spacing and triangular formation creates an almost prism-like dimension. The far tips of the parallelogram act as the beginning and end for the structural posts within.
photo © Luke Hayes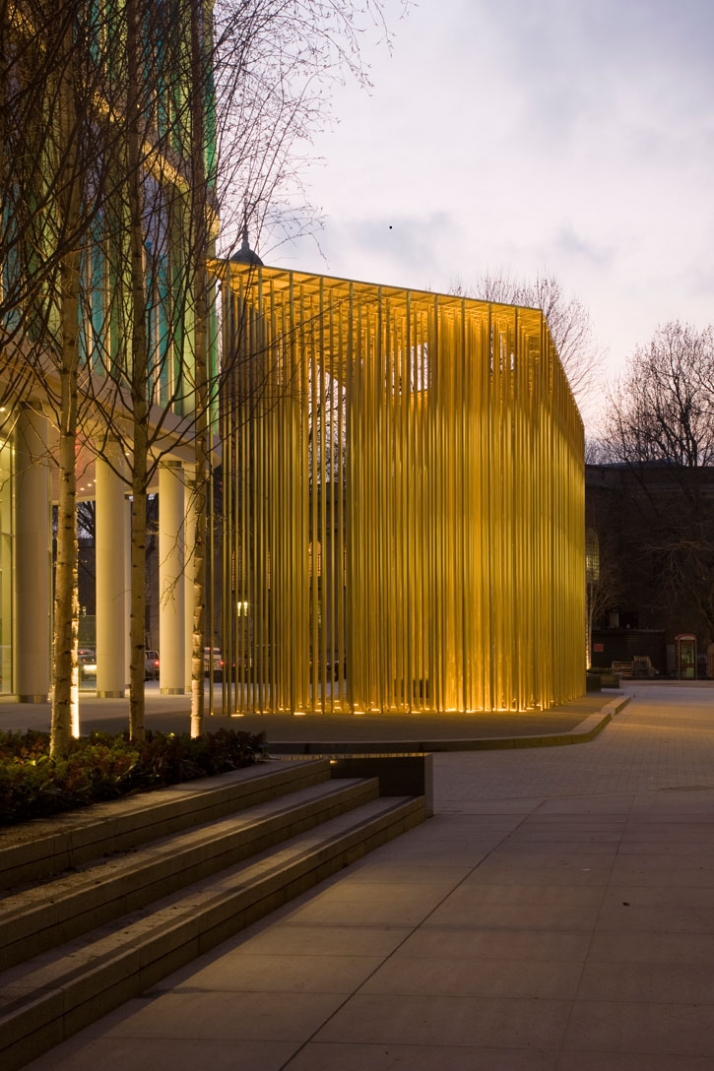
Viewing the sculpture at night even further accentuates the height and depth of the public pavilion. The recessed lighting makes the installation come to life as it highlights shadows and illuminates the ceiling above.
It's almost as if the hardness and the structural quality of the material used is softened through the soft gold light as it become something you want to touch and bend. The floor is filled with color and creates the shape of the canopy above, providing a book end at the floor to mirror the canopy above.
photo © Luke Hayes
The creation of this new ornamental pavilion within Regent’s Place, examines how the public space is defined without enclosing it. It is the latest addition to the collection of public artworks and installations at Regent’s Place, which already features works by Antony Gormley, Ben Langlands & Nikki Bell, Liam Gillick and Edward Hodges Baily.
The pavilion is a beautiful complement to the surrounding architecture and landscape. An experience for those passing by in their car and an even more meaningful on foot as you walk through the precise placement of the structural posts. A celebration of the public space for all of us to enjoy. A must visit!
photo © Luke Hayes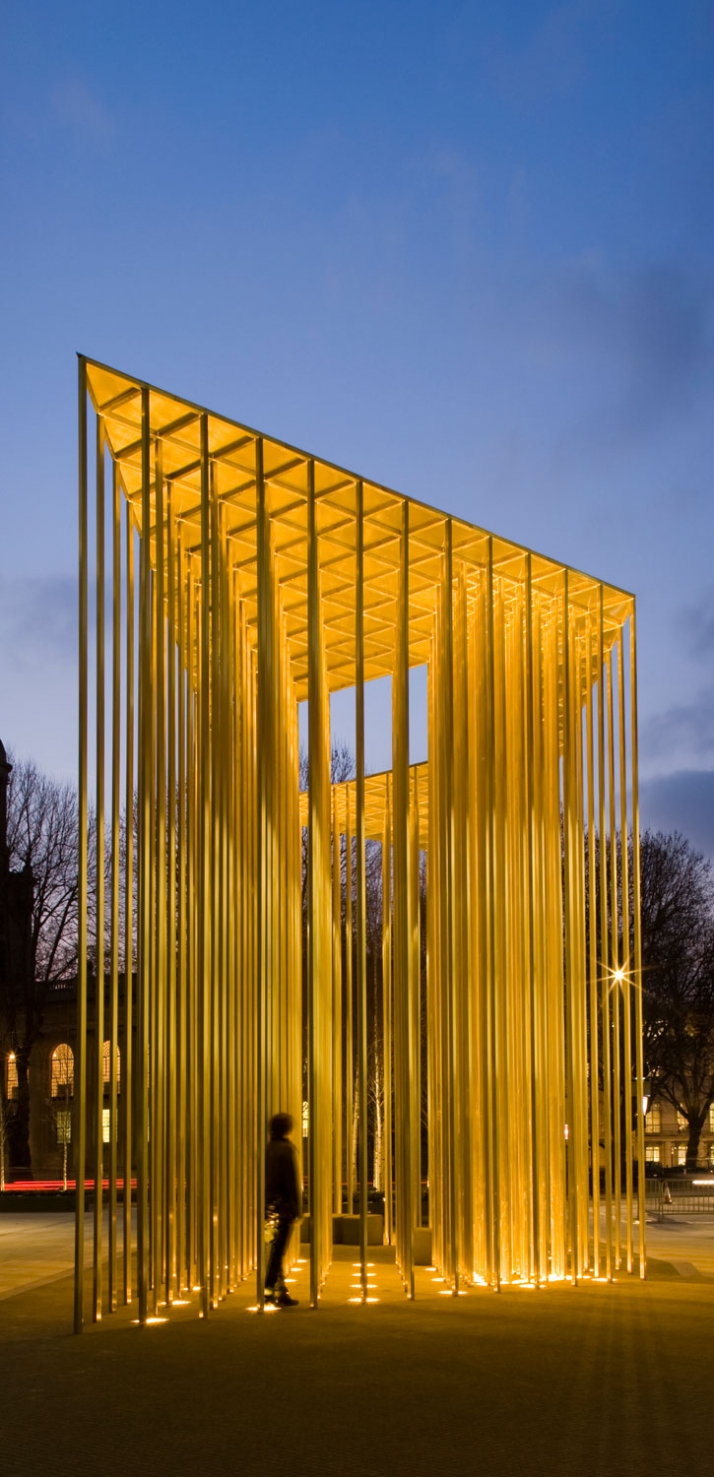
Project Team
Client: British Land
Project Manager: M3 Consulting
Architects: Carmody Groarke
Engineering: Arup
Landscape Architecture: EDCO
Lighting design: Maurice Brill Lighting Design
Contractor: BOVIS
Sub Contractor: Skanska
Specialist Sub contractors: Sheetfabs, Nottingham
photo © Luke Hayes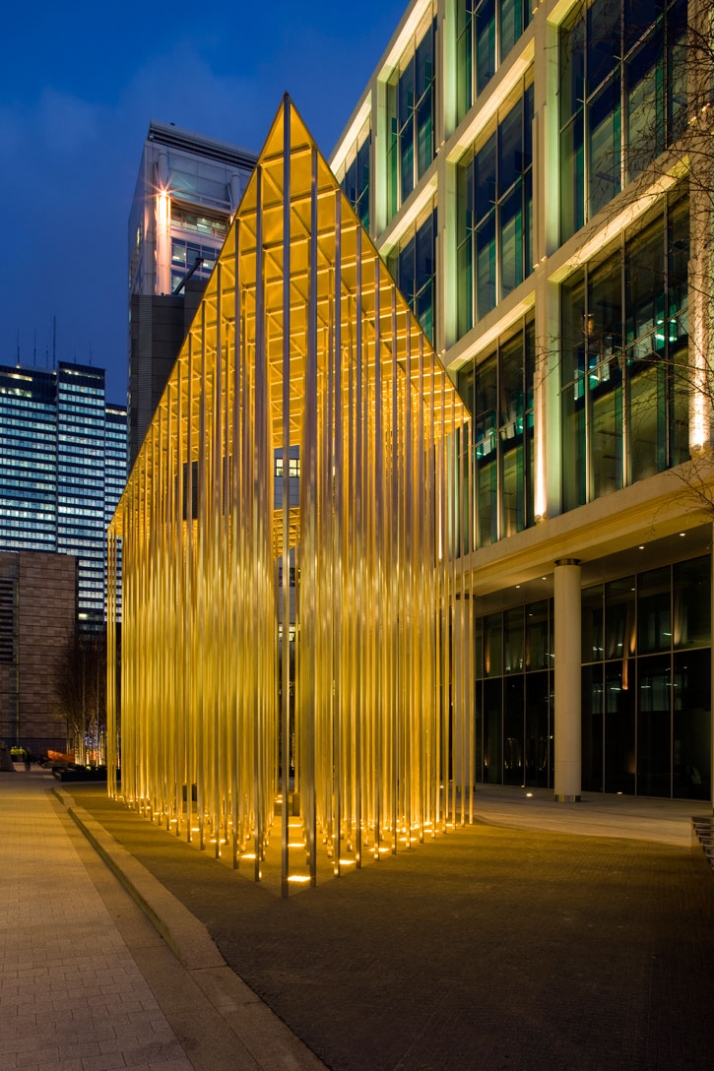
About Regent’s Place // British Land’s Regent’s Place is a 13 acre, fully managed estate in London’s West End, featuring unrivalled local and international transport links, the latest in sustainable design and a lively mix of offices, retail, leisure and public spaces, all within strolling distance of one of the capital’s most beautiful parks. The Estate, which already comprises around one million sq ft of commercial space, is set to double in size over the next few years, and will become home to around 14,000 workers and residents. The first phase of this development, two new office buildings at 10 and 20 Triton Street totaling 370,000 sq ft, are due for completion shortly, as are 154 residential units. In due course, the final phase will provide a further 385,000 sq ft of offices, community space and retail, and another 172 residential units.
About British Land // British Land is one of the UK’s largest Real Estate Investment Trusts, with total assets owned or under management of £11.3 billion. The portfolio has the longest leases at average 13 years and occupancy rates at 94%, among the highest of the major UK REITs. Central London Offices comprise 31% of the portfolio, with Regent’s Place a major asset. British Land has a long history of commissioning architectural art installations for the public spaces surrounding its buildings, which supports the aim of developing and managing attractive offices that have long-term occupier appeal.
About The Architecture Foundation // British Land appointed Carmody Groarke to design the Regent’s Place pavilion as a result of an Architecture Foundation design competition. The Architecture Foundation is a non-profit agency for contemporary architecture, urbanism and culture. We cultivate new talent and new ideas. Through our diverse programmes we facilitate international and interdisciplinary exchange, stimulate critical engagement amongst professionals, policy makers and a broad public, and shape the quality of the built environment. We are independent, agile, inclusive and influential. Central to our activities is the belief that architecture enriches lives.
photo © Luke Hayes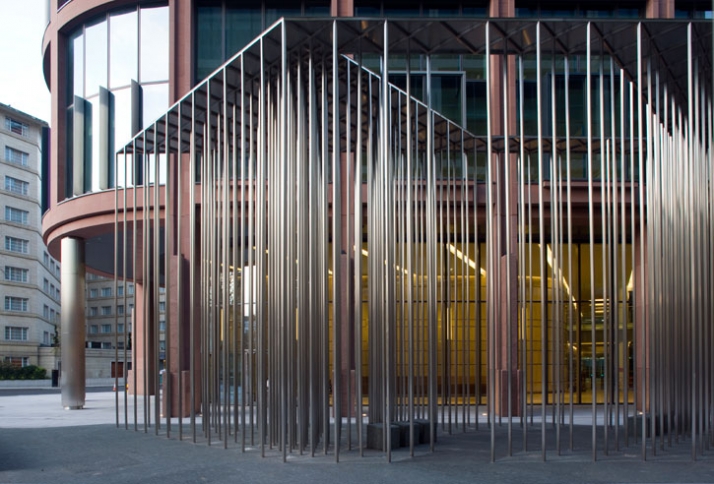
About Carmody Groarke // Carmody Groarke is a London based architectural studio established by Kevin Carmody and Andrew Groarke in 2006. They were proud recipients of the prestigious Young Architect of the Year Award in 2007. The studio is working on a diverse range of projects in the UK and abroad for private, commercial and public sector clients. Completed projects include: an award winning private underground Spa in Ireland; collaboration with artist Antony Gormley on his Blind Light pavilion at the Hayward Gallery; collaboration with artist Carsten Holler on temporary nightclub installation, The Double Club; a contemporary arts exhibition at the Natural History Museum, After Darwin, Contemporary Expressions; and the 7 July Memorial in Hyde Park opened earlier this year. Current projects include the RIBA competition winning scheme for the Sheffield Festival Centre and the design of a major exhibition at the Barbican Art Gallery opening next year.
About Arup // Arup is the creative force behind many of the world’s prominent building, infrastructure and industrial projects. We offer a broad range of professional services that combine to make a positive difference to our clients and the communities in which we work. We are truly global. From 90 offices in 35 countries our 10000 planners, designers, engineers and consultants deliver work across the world with flair and enthusiasm. Founded in 1946 with an enduring set of values, our unique trust ownership fosters a distinctive culture, an intellectual independence and encourages truly collaborative working. This is reflected in everything we do, allowing us to contribute meaningful ideas, help shape agendas, and deliver results that frequently surpass the expectations of our clients.
About M3 Consulting // M3 Consulting were responsible for Project Management and Client Representation for the Regent’s Place development and were critical in interfacing the Regent’s Place Pavilion team within the larger masterplan design and delivery. M3 Consulting is a Property Development Management business who work closely with our clients and lead projects on their behalf. They have a outstanding track record of delivering successful projects, taking them from inception through to completion with exceptional energy, skill, commitment and expertise.
photo © Luke Hayes