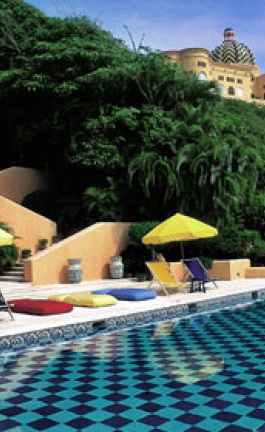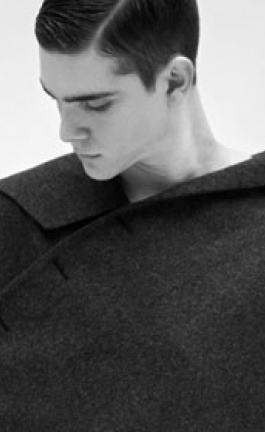Image Courtesy of Blacksheep
July 2010 saw the completion of another Jamie’s Italian which has recently been shortlisted in the ''Multiple Restaurant'' category of Restaurant & Bar Design Awards 2011 ...this time at the Westfield Shopping Center, London. World renowned chef Jamie Oliver’s newest restaurant was designed by Blacksheep; the leading design agency well-known for its high-profile international leisure portfolio. Blacksheep has brought its own design interpretation to the latest in this highly successful collection of restaurants - already in 13 different locations throughout the UK. Jamie’s Italian at Westfield is a truly Italian societal and culinary experience organized in a space which can cater many needs, in an overall industrial atmosphere. Image Courtesy of Blacksheep

Jamie’s Italian restaurants are Jamie Oliver’s first completely independent restaurant venture; these restaurants aim to bring what is best about casual dining to the high street. In this already successfully established brand it was important to keep the already established elements and add a hint of fresh ideas and site-specific design to the interior concept without losing the identity. Blacksheep was overwhelmed with how open Jamie Oliver was to new ideas that would further express the fresh, honest and accessible feel of the brand. The choice of every idea or element was carefully filtered so to bring an original Italian feel to the design; Blacksheep, thoroughly researched not only the restaurant chain, but also Italian restaurants and delicatessen culture. Image Courtesy of Blacksheep

Image Courtesy of Blacksheep
The restaurant’s location and the existing site acted as the blueprint to determine the design scheme. According to Blacksheep designer Jordan Littler, ‘the site had distinct advantages, but also some challenges to overcome.’ The space was originally planned to be used as a crèche and therefore had only a small façade and little in the way of services – and certainly not enough water or drainage to run a restaurant with its own boilers and pasta machine! However, the most important factor is that the restaurant conveniently sits above the Westfield library as part of a standalone building; away from other restaurants but at the same time located on a corner with highly visible approaches. Image Courtesy of Blacksheep

Another pro for Jamie’s Italian at Westfield is the great L-shaped exterior space of approximately 100 square meters on Westfield’s Southern Terrace, which offers al fresco dining beneath a canopy, suitable all year-round. Furthermore, in warm weather, the space was designed in such a way that all restaurant doors and full height windows are able to open and to a unified space. The space is warm and welcoming right from the very first moment; Blacksheep suggested having a Jamie’s ice cream van parked outside as a kind of brand beacon, both to highlight the restaurant’s location and to serve passing trade. Jamie loved the idea so much that he actually purchased an old classic Citroën van, which was then restored in order to serve Jamie’s ’Smash Ups’, where ice cream, fruit and nuts are all mixed to order and served on a plate.’ The Citroën ice-cream van sits at the corner of the L-shape; in addition the external are is surrounded and separated by planters, which are full of herbs, creating both a great smell and a sense of anticipation for the food to come.
Image Courtesy of Blacksheep
Image Courtesy of Blacksheep
The 610 square meter interior with the oddly shaped floor plan was divided into zoned areas for best possible space-planning. The zones include spaces such as the ‘Piazza’ to the central ‘Market Place’ area without seating which made a virtue of the narrow central space and where customers can see views of the kitchens and fresh pasta making or can hang back over a bigger retail area than ever before, en route to either the toilets or else to the restaurant’s rear dining space, The Back Room, a special, more intimate area with lower ceilings and a slightly more ‘ostentatious’ treatment. Image Courtesy of Blacksheep

Image Courtesy of Blacksheep
Generally, the interior has a relaxed industrial feel, with bare gantries, steelwork beams and columns, dark grey paintwork and a lot of timber, and with 4.2-meter ceilings in the first two zones. Blacksheep opt for a variety of seating in the various zones that constitute the restaurant; bespoke booth seating is added to with freestanding furniture, including the ‘Omkstack’ chair and the ‘Tolix’ chair, with the latter a brand ‘signature’ item from earlier outlets, but used in different colors, from galvanized and stainless steel in the outside area to blue and black in the restaurant. The flooring is a combination of recycled, engineered timber and Black Mountain slate, and has been placed in three different sizes and random patterns. Wall treatments include re-claimed ceramic bricks in the main restaurant, feature metal paneling around the toilets area and bespoke timber and metal panels in the Back Room, commissioned directly from Italy. Images Courtesy of Blacksheep

Upon arrival, the customers are directed to a holding bar just inside the main entrance, where the focal point of the main restaurant area is the dispense bar to the rear of the zoned space and the ‘Vespa Wall’ in front of the toilet block area – Jamie’s favorite means of transportation. This is made up of a large series of individual headlights which pulsate gently on different settings and can be seen from the outside. Right above the dispense bar a metal gantry ensures for feature lighting and also serves as a hanger of antipasti. Lighting hanging off the gantry includes anglepoise lamps and ‘workers’ lights’ - bare bulbs with cage surrounds, but with a twist where the cage is in a sexy gold coloring.
Images Courtesy of Blacksheep
Images Courtesy of Blacksheep
Images Courtesy of Blacksheep
To the rear of the main space are banquette seating areas by Craftwood in blue, alongside the dispense bar, which then lead off to toilets on the right, clad in bespoke rusted and non-rusted metal panels, inspired by ageing and abandoned agricultural equipment spotted in the fields of Tuscany, and a fresh pasta making area, with two large machines to the left, so that the freshness of the restaurant’s produce is always transparent and evident. Image Courtesy of Blacksheep

Image Courtesy of Blacksheep
Past the machines is the ‘Market Place’ area, activity, noise, and cooking smells; the Market Place houses the open kitchens, a bread display area, storage for the kitchens and retail displays for books, wine display and fresh produce. The wall treatment in this space is made up of an earthy-brown ‘brick slip’, reclaimed from a former asylum and made into tiles, with extra lighting from kiln-fired textured terracotta shades with white porcelain interiors from Viaduct.
The ultimate space is The Back Room; here, down a small ramp and with a lower ceiling height of 2.4m, Blacksheep created an intimate and glamorous space, lit by a dazzling light feature, made up of 30 brass spun pendants on little arms in a single collection against a dark grey ceiling. Two glazed walls allow views out, whilst a feature wall to the rear of the space features bespoke hand-made timber panels with patinated brass inlay details.
Jamie’s Italian at Wesfield is quite different from previous sites with lots of new and exciting design features, while it still retains a clear Jamie’s Italian ‘feel.’ Westfield is, in itself, a destination and now there is yet another reason to go!
Image Courtesy of Blacksheep
Image Courtesy of Blacksheep
Images Courtesy of Blacksheep
About Blacksheep
Blacksheep was established in 2002 by Courvoisier Future 500 stars Jo Sampson and Tim Mutton, who quickly established a reputation for stylish, aspirational and award-winning designs, winning commissions from clients as diverse as Hermès, Diageo, Gordon Ramsay and the Hilton and Accor hotel groups. Blacksheep designed London’s smash hit nightclub, The Cuckoo Club (a 3-times winner at the London Club& Bar Awards), Euro-elite hangout 'Whisky Mist’ at the Hilton Hotel (also a 3-times winner at the London Club & Bar Awards), Condé Nast Innovation Awards finalist Inamo - the much-lauded, world's first interactive ordering restaurant in Soho – and Summertime London smash hit Vista, the rooftop bar at The Trafalgar hotel. The specialist hospitality and leisure design agency’s portfolio is increasingly international, with live or completed projects in the UK, Russia, India, Saudi Arabia and Poland. A fine dining restaurant and associated offers in Jeddah and a nightclub in Hyderabad will be the next projects to complete.
Images Courtesy of Blacksheep














