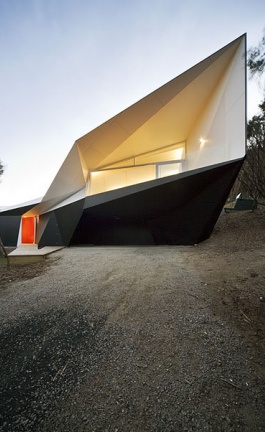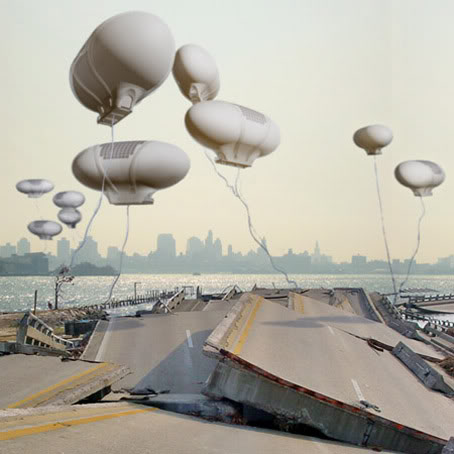
OEM is pleased to announce the results of the What if New York City. . . Design Competition for Post-Disaster Provisional Housing.
All valid Submissions are presented below, and include the ten Winners and ten Honorable Mentions that were selected by the Jury on January 22, 2008. Access the Jury’s full report online, and visit the What If NYC…Website for details on the Competition. OEM looks forward to reviewing the Winners’ Submissions after the Project Development Period.
THE WINNERS
Ten winners with a prize of USD $10,000 each were selected by the jury. The ten winners are not ranked. They are discussed below by alphabetical order of the last name of the official registrant. For legal reasons, each entry could have only one official registrant. No inference is made by the competition sponsor or jury concerning the relative contributions to each design proposal by the various listed team members including the official registrant. The entries as reviewed by the jury were marked only with a random registration number, not with any names or other identifiers.

Other Team Member: Katya Hristova
East Boston, Massachusetts – United States
Title: Mobile Emergency Relief Ports (M.E.R.P.s)
This submission proposes the delivery of emergency housing by water. It was believed to be the most instant way of providing accommodation for post-disaster provisional housing. The scheme is predicated on the advanced construction of a fully functional six-story complex mounted on ship hulls that would be towed to the site from remote storage locations and ready for immediate occupancy. By joining the hulls upon arrival at the anchorage the assembly provides both living units and communal open space. “This entry is the best of the water-borne entries and provides an instantaneous solution,” noted Mr. Burney. The high density achieved was also noted.

Other Team Members: Laura Garofalo, Nelson Tang, Henry Newell, Megan Casanega
Raleigh, North Carolina – United States
Title: Threading Water
This entry proposed using debris to restore the shoreline and wetlands of the devastated area and to locate provisional housing along wetland walkways, leaving the damaged upland free for reconstruction. The jury found the design compelling and thoughtful, putting the by-products of a disaster to beneficial use. Ms. Miss noted how salt marshes are a natural protective buffer for shorefront communities. Mr. Nordenson called the plan “fantastic.” Jury members also found the individual dwelling units to be skillfully developed. The jury suggested reexamining the lengthy circulation route to the units along the threads. The jury thought the fine design of the individual units might work equally well in a land-based setting.
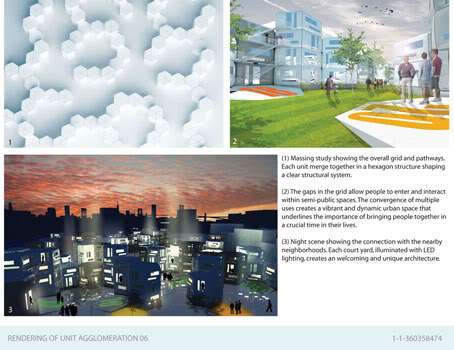
Other Team Member: Morten Norup Fassov
Copenhagen — Denmark
Title: Untitled
The hexagon geometry’s ability to work around site obstacles, or “fill the gaps” with great flexibility, impressed the jury. Because of its built-in components, this solution is ready to go when it arrives on site. The promise of a complete, lightweight, and ready-to-occupy solution was also deemed worthy of recognition. In regard to its form, Mr. Burney noted: “This is similar to a very nice Middle Eastern hillside village.” The potential of successfully using hull construction technology was seen as a worthwhile investigation. The jury wondered if this might work on water as well.

Other Team Members: Jeffrey Murphy, Mary Burnham, Jason Hill, Seung Yup Baek,
Youngjoo Kahang
New York City, New York – United States
Title: Community Provisional Residence (CPR)
The jury liked the author’s design for this hybrid-strategy ready-deployment proposal and that the residences, comprised of a set of four “compressed” modules, would be stockpiled around the country for delivery to disaster sites as needed. The proposal is for an elegant and green “kit-of-parts” with kitchen and bathroom modules ready to “plug-in” to the panel erected unit. The fact that the units had window openings on four sides would allow for a wide range of options in stacking and placement. The plan was deemed quite elegant and compact. The jury questioned the checkerboard stacking and agglomeration pattern. It is hoped that a greater density, a more refined layout, and options for vertical circulation will be developed in the next phase. They thought this was, as Mr. Norten noted, “elegant, a great idea to explore”.

Other Team Members: Erick Gregory, Christopher Reynolds
Toronto, Ontario – Canada
Title: S.C.A.F.FOLD
This proposal was recognized for its creativity and the ingenious way it disposed the living units along the streets without disturbing the flow of traffic. The use of the truck bed as an unfolding structural armature intrigued the jury. The use of this gantry-like technology allows for an “air-rights” proposal to leave the ground level free for clearing debris and the reconstruction of damaged sites. Ms. Miss hailed the idea of taking the space above the streets for housing. Mr. Bruno also found this to be a “very creative” use of the street. In addition, by creating a new deck that incorporates green space above the street this proposal reconstitutes and recaptures communal open space, a huge gain, for use during the post-disaster reconstruction. The High Line project in Manhattan was cited as a precedent. The jury encourages the authors to increase the density of the proposal during the development phase.
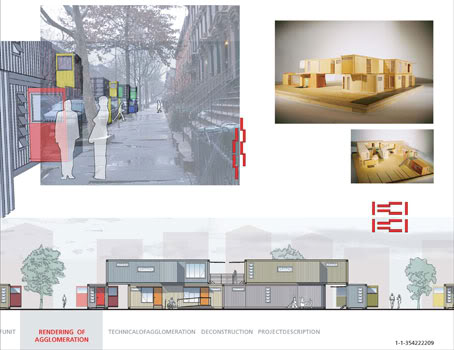
Other Team Member: Elizabeth Kolepp-Mayer
Raleigh, North Carolina – United States
Title: Container Living Apparatus (CLA)
This proposal uses a modified shipping container as its primary unit for post-disaster housing. The jury thought it was, with its extensions, a very skillful manipulation of the basic steel container. They thought it was attractive in appearance. The proposed locations, especially in parking spaces along appropriate streets, enhanced the sense of place in a potentially placeless post-disaster environment. This approach was deemed socially conscious and sensitive meeting the criteria of identity and livability. It created the most compelling streetscape. Mr. Burney noted that this entry was “believable.” Mr. Plunz commented that the proposal “looked good enough to be permanent,” although the intent is not for it to be. The renderings were considered quite nicely done. This entry begged the issue of the viability and economy of adapting shipping containers for alternative uses or if they should be seen more as metaphors in terms of efficiency and cost. While it is an elegant two-story solution, with a duplex option, the jury hopes that more height and a greater density can be achieved in the development phase.
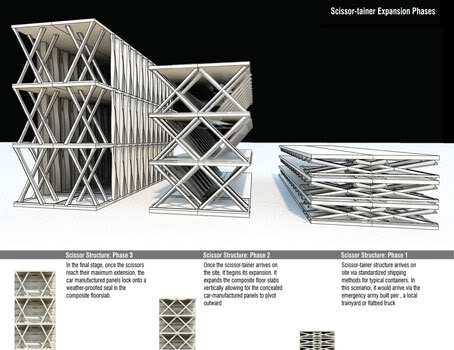
Other Team Members: Robert Wrazen, David Mans
Brooklyn, New York – United States
Title: SCALE: Sustainable Contemporary Adaptable Living Environment
The jury was intrigued by this flat-pack proposal that used a scissor-hinged extension system to expand top and bottom planes. The proposed sidewall system, with an armadillo-like skin, and using car-manufacturing technology, was deemed unique in its approach to overall enclosure and ease of shipment. The three-story design can be used on various types of sites including parking lots, sidewalks, and highway underpasses. It was deemed the best of the fast, integral-structure, expandable
solutions. It is likely the most rapidly deployable of all. The jury looked forward to further development of the individual unit.

Other Team Members: Ana Figueiredo, Marta Moreira, Pedro Ferreira
Lisbon — Portugal
Title: Untitled
This entry proposed locating provisional housing on or flanking roadways, in-between the destroyed/damaged areas, leaving the damaged sites free for reconstruction while at the same time maintaining community cohesion. Units are shown stackable from two to five levels making density variable. Including duplexes at the third level increases density without additional exterior staircases. “Access to the units was well thought out and not unpleasant,” noted Mr. Burney. The units are prefabricated
and modular in design with material finishes that avoid the appearance of container proposals. The unit plans, as is the whole proposal, are good, simple and elegant. The jury was unclear on how the modules related to the structure and would like to see more development of the proposal’s structural integrity.
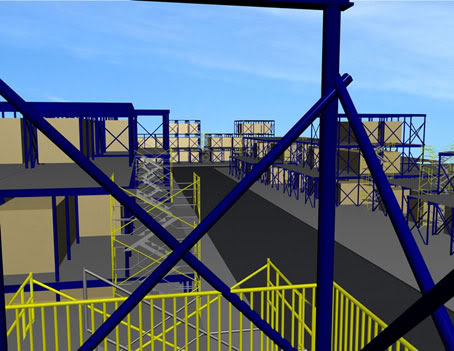
Other Team Member: Adam Alter
Brooklyn, New York – United States
Title: Untitled
This solution proposes the use of standard construction scaffolding and off-the-shelf modular enclosures. First and foremost the jury appreciated the rapid deployment possibilities offered by this extremely pragmatic entry. The possibility that this ensemble could be erected with community participation, actually allowing the residents of the storm damaged area to work on the erection of their temporary housing, almost as an “IKEA” experience, was seen as a major advantage. The alternative site arrangement options were also cited as creatively pragmatic. This entry met a large number of the competition criteria. It was deemed a very smart system. However, the jury was concerned about the overall appearance of both the scaffold and the interior shelters and encouraged a reevaluation of the proposal’s aesthetics. Wrapping the exterior should also be considered.

Other Team Members: Jason Cadorette, Dominic Cullen, Ethan Cotton, Lanson Cosh
New York City, New York – United States
Title: Rapidly Deployable inflatable Containers (RDIC)
The jury found this to be a very well thought-out proposal. The design used a modified version of the standard shipping container that allowed units to be fully equipped, compressed for transport, and then expanded upon arrival making them both rapidly deployable and saving valuable space in the transport process. The use of inflatable fabric for unit expansion added an appreciated soft aesthetic to the module using technical innovation. Although the unit plans were deemed only adequate, the overall achievable unit density was considered to be excellent. Mr. Nordenson noted that entry is “believable as a high-rise”. The proposal confirmed its site flexibility, illustrating many variations and options for unit agglomeration and access. This solution was deemed adaptable to a wide variety of locations. The jury suggests further development of the infrastructure including circulation and mechanical systems.
Honorable Mentions
Ten honorable mentions with a prize of USD $500 each were selected by the jury. The ten honorable mentions are not ranked. They are discussed below by alphabetical order of the last name of the official registrant. For legal reasons, each entry could have only one official registrant. No inference is made by the competition sponsor or jury concerning the relative contributions to each design proposal by the various listed team members including the official registrant. The entries as reviewed by the jury were marked only with a random registration number, not with any names or other identifiers.
1.Registrant: Kili Akua
Halifax, Nova Scotia – Canada
Title: PLUG
PLUG is system of prefabricated parts intended for easy, quick, off-grid provisional housing. It has a living module, a utility core, and a waste treatment and storage module. The jury especially appreciated the storage capacity for use by displaced persons. The proposal has well-organized plans and good unit flexibility. Providing separate wet and dry components was noted as well thought-out. The jury felt that better site planning, for example joining two or more of the cruciform
agglomerations, would improve this design.
2.Registrant: Carlos Azolas
Other Team Member: Adrienne Enfield
Brooklyn, New York – United States
Title: Untitled
Ms. Miss was intrigued by many of the entries designed around the ideas of unfolding and also the use of fabrics. The jury found this collapsible solution to be among the most poetic submissions in this regard. The light and delicate folding armature, or frame, when opened, received a folded flat and hinged prefabricated unit made of SIPs (structural insulated panels). When assembled the entire agglomeration is sheathed in a Mylar tent for protection from the weather. The three-story ensemble is shown in infill, roadway, and block site strategies. Mr. Nordenson raised pointed questions about the operability of the origami type frame, e.g., what is the functionality of the multiplicity of hinges and what machinery might be required to unfold the frame?
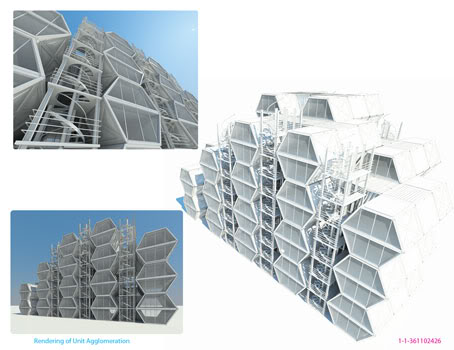
Other Team Member: Stefano Landi
Viterbo – Italy
Title: Untitled
This honeycomb-inspired solution is shown deployed on both land and water and in low and high-rise configurations. Units are made of aluminum-faced honeycomb panels with hinged accordion expandable end walls. The vertical stacked pattern uses a spiral stair for access. When stacked, the units form a hexagonal pattern. The jury particularly liked this proposal’s prefabricated modules, ease of shipping, and ease of deployment. The project drawings are excellent. No interior plans were presented and the unit would require further information on how it would be outfitted.
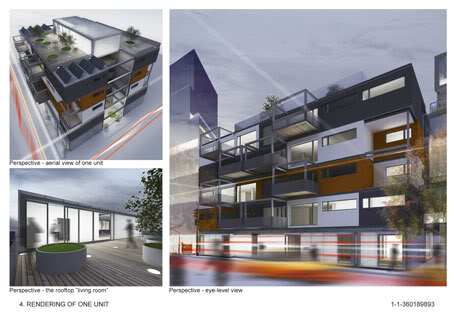
Other Team Members: Magnus Nirin, Gabriella Johansson
Goteborg – Sweden
Title: Untitled
These units approximate the size and shape of shipping containers without the perceived stigma with which some may view the latter. They are stackable and were thought to be the best-looking of all such proposals. They allowed for a mix of uses and incorporated a shared courtyard component. The jury thought that the design may convey too much the idea of permanent housing. While generally the look of permanence was not what the jury and the competition criteria were seeking, all agreed that
this proposal was one of the most handsome. The individual living units were well developed but the infrastructure needs further investigation, a common issue.
5.Registrant: David Gagliano
New York City, New York – United States
Title: Containerized Disaster Relief
This proposal adapts the standard universal shipping container as the basic building block for multistory (shown as seven stories) provisional housing. The base is double-height and can be used for commercial, community, or relief purposes. Vertical and horizontal circulation allows for ease of movement and a number of sustainability strategies, including roof mounted turbine wind generators, are incorporated. Jury deliberations over both site location and agglomeration strategies as well as the
use of shipping containers were often focused on this proposal.
6.Registrant: Dimitrios Gourdoukis
Clayton, Missouri – United States
Title: Untitled
This proposal for a dense pack environment of hexagon-shaped residences employed an innovative and interesting technology for the unit walls. The frame-built hexagons, joined by rectangular modular service cores, have walls made of inflatable rubber that slide into the frames before inflation. This configuration is possible due to the rhombi-tri-hexagonal tiling of the design. Unit interiors are shown with standard furnishings. The units, shown stacked up to three stories, sit on decks and allow for
multiple site strategies. Ms. Miss noted how the design allows for it to fit in a variety of types of spaces.
7.Registrant: Sayem Khan, Eric Vencer
Boston, Massachusetts – United States
Title: Vertical Village
This proposal uses off-the-shelf scaffolding to build a multi-story tent village. The jury liked the spirit and technology of the inflatable tent. It was deemed the most rapidly deployable high-density system but only for a limited time period and with minimal occupancy standards and communal facilities. Mr. Norten suggested that it may not be a New York solution, but perhaps a world solution.
8.Registrant: Kirsten Olson
Other Team Member: Christine Novoselich
Ann Arbor, Michigan – United States
Title: Untitled
Mr. Bruno felt that this stacked shipping container proposal was possibly the most successful of all in achieving one of the main goals of the competition - high density. The units were also notable for their design to be delivered fully outfitted and equipped. The jury particularly noted the innovative staircase units within container which would be stacked in the same deployment procedure as theliving areas. A primary drawback was the overall detailing and appearance of the proposal for unit agglomeration.

Brussels – Belgium
Title: Untitled
The jury appreciated the image of this highly imaginative floating “boat village” – possibly the most striking image of all of the entries. The suggestion was to use the water as an alternative site while post-disaster reconstruction was undertaken. This modular boat-like village was seen as a unique proposal deserving of merit. The application of boat-building technology for redeployable facilities impressed the jury as well. It was suggested that the one-story solution could be doubled, significantly
increasing the density. With entrance staircases to the individual units stepping down from a public pier (in effect), the jury had some concerns over the idea of overhead circulation. Yet the provision of a new public pier was seen by the jury as true community asset that would be clearly appreciated in otherwise devastated neighborhoods.
10.Registrant: Francis Zarate
San Antonio, Texas – United States
Title: Untitled
This one-story solution suggests the delivery of a unit with a pre-fabricated compact core flanked by living areas collapsed to reduce shipping volume. Mr. Freitag compared the design to a “hard tent.” Four cores can fit on a truck that would normally carry one standard shipping container. While nicely compact for delivery and deployment the jury felt that the one-story solution would not generate sufficient density for the competition context, but might for useful for lower-density contexts such as New Orleans.
Studio Lindfors was chosen as one of the 20 Selected Entries for its CLOUD CITY proposal of the “What If New York City…” post-disaster housing design competition
(yatzer’s favourite)

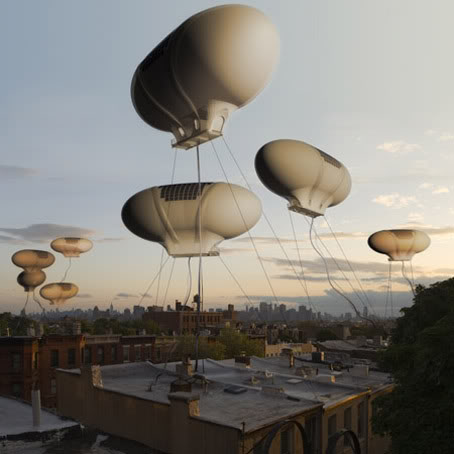
Though perhaps an unusual proposal, CLOUD CITY is literally an uplifting experience that will allow communities to remain intact as they pull themselves out of the rubble. CLOUD CITY is a continuation of the dream captured in the built form of the Empire State Building, the spire of which was constructed as a landing platform for dirigibles. The dream of floating amongst the clouds above a magical and ever changing cityscape.The concept for CLOUD CITY is based on the desire to allow people to remain in their community as close to their homes as possible. This would allow residents to remain an active part in the rebuilding of their community, while fostering a sense of security. The way to achieve this is to literally float a layer of provisional housing over the damaged or destroyed portions of the City. Once airborne, the floating homes allow construction crews below to work unimpeded, speeding up the recovery effort. This in turn reduces cost overruns and unnecessary delays.
Inflatable homes would be pre-fabricated and stored in warehouses for deployment as required. Each home consists of three basic components: an inflatable bladder, a rigid core, and a metal and wood platform. The bladder would consist of two compartments, filled with pressurized helium (which is non-combustible). The pressurized gas would give shape to the tailored and stitched fabric shell, creating an open living space within. Made from recycled polyester fabric, the balloon has a large surface area suitable for mounting of flexible solar panels for generating electricity. Within this living space is a rigid core which contains an efficient kitchenette and bathroom, along with plumbing and electrical services. The 300sf living space is open, and can be configured in many ways, with up to three bedroom spaces suitable for a family of four.
The homes can be rapidly deployed with minimal site preparation. They are intended to ‘plug in’ to existing utility services, and can be deployed by a team of four workers in roughly an hour. Once in place, access to the floating home is gained by lowering the entire home to the anchorage point (either an old rooftop, or temporary boardwalks). A keyed hand crank winch would guide the home down to allow for the mobility impaired to gain easy access via a gangplank. The homes are minimally appointed, in an effort to reduce overall fabrication costs. They are fully reusable, and can be stored indefinitely.





