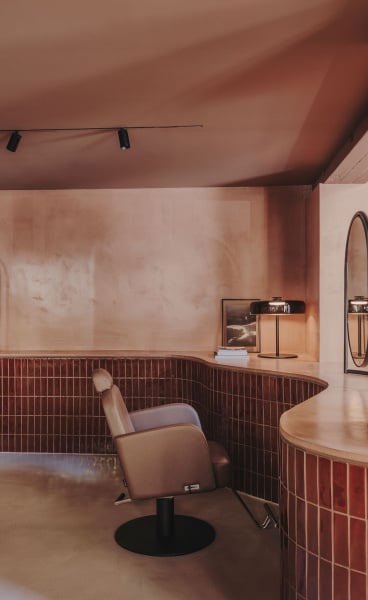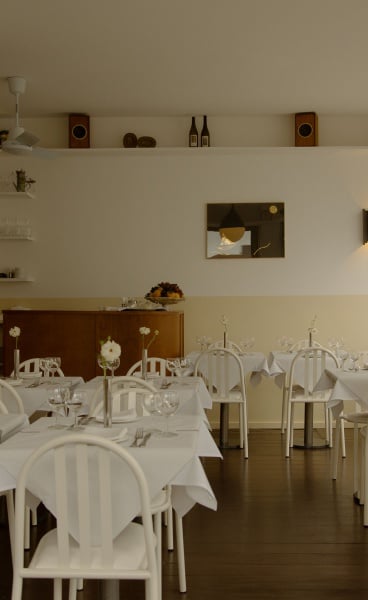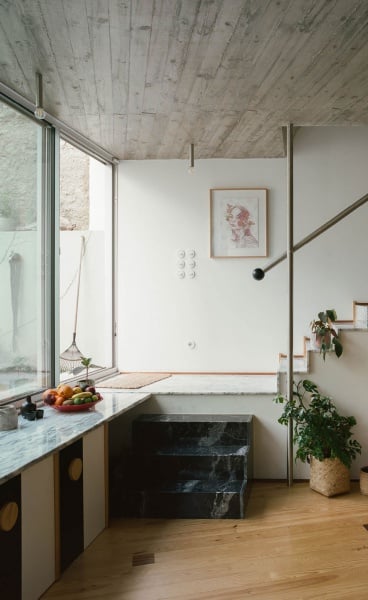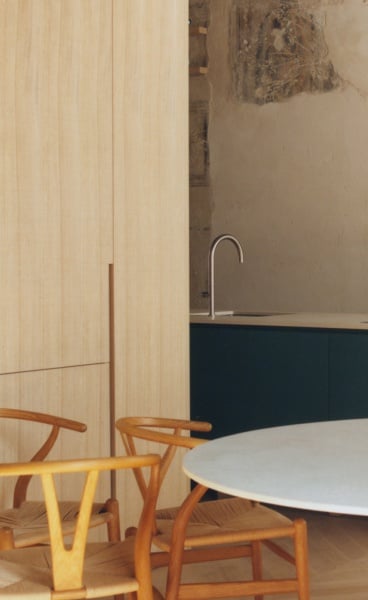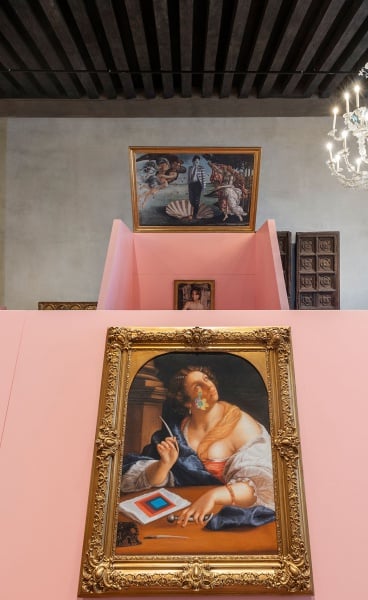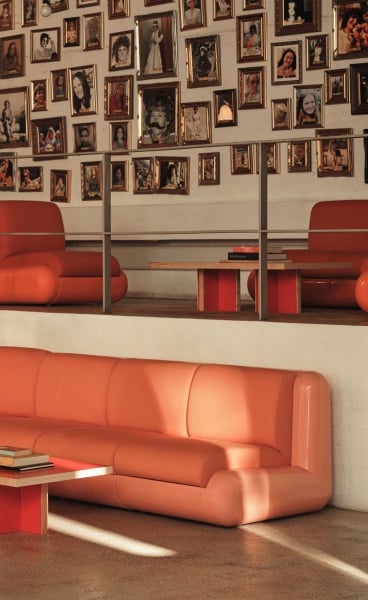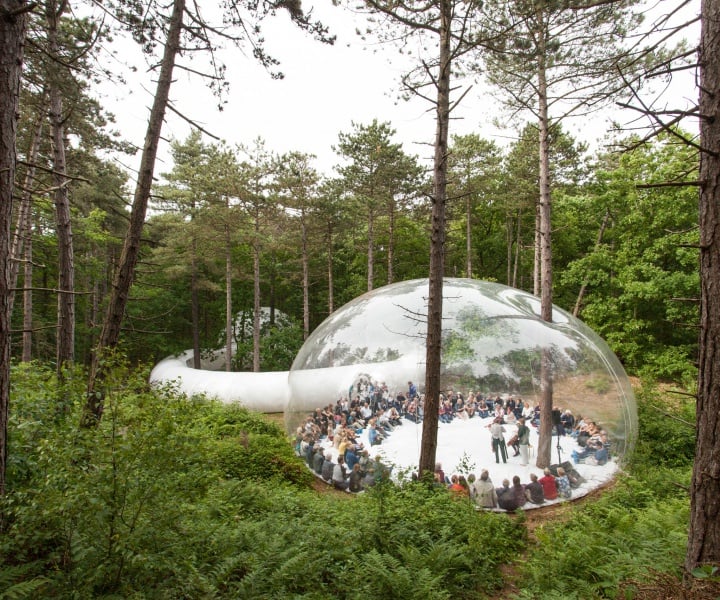Project Name
Siberian Retreat HouseLocation
Area (sqm)
124Completed
2020| Detailed Information | |||||
|---|---|---|---|---|---|
| Project Name | Siberian Retreat House | Location |
Tyumenskaya oblast | Area (sqm) | 124 |
| Completed | 2020 | ||||

Photo by Ilya Ivanov.
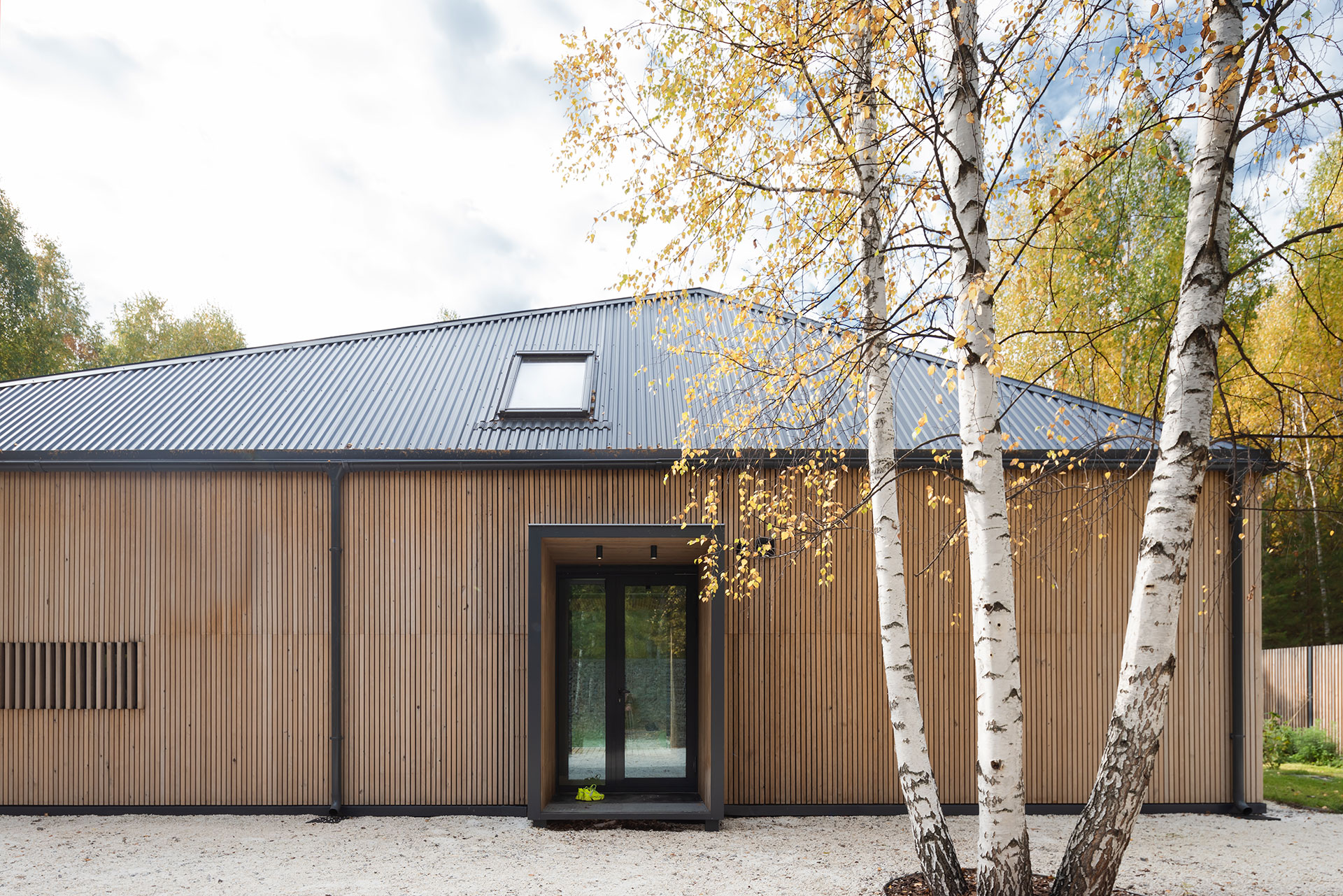
Photo by Ilya Ivanov.

Photo by Ilya Ivanov.
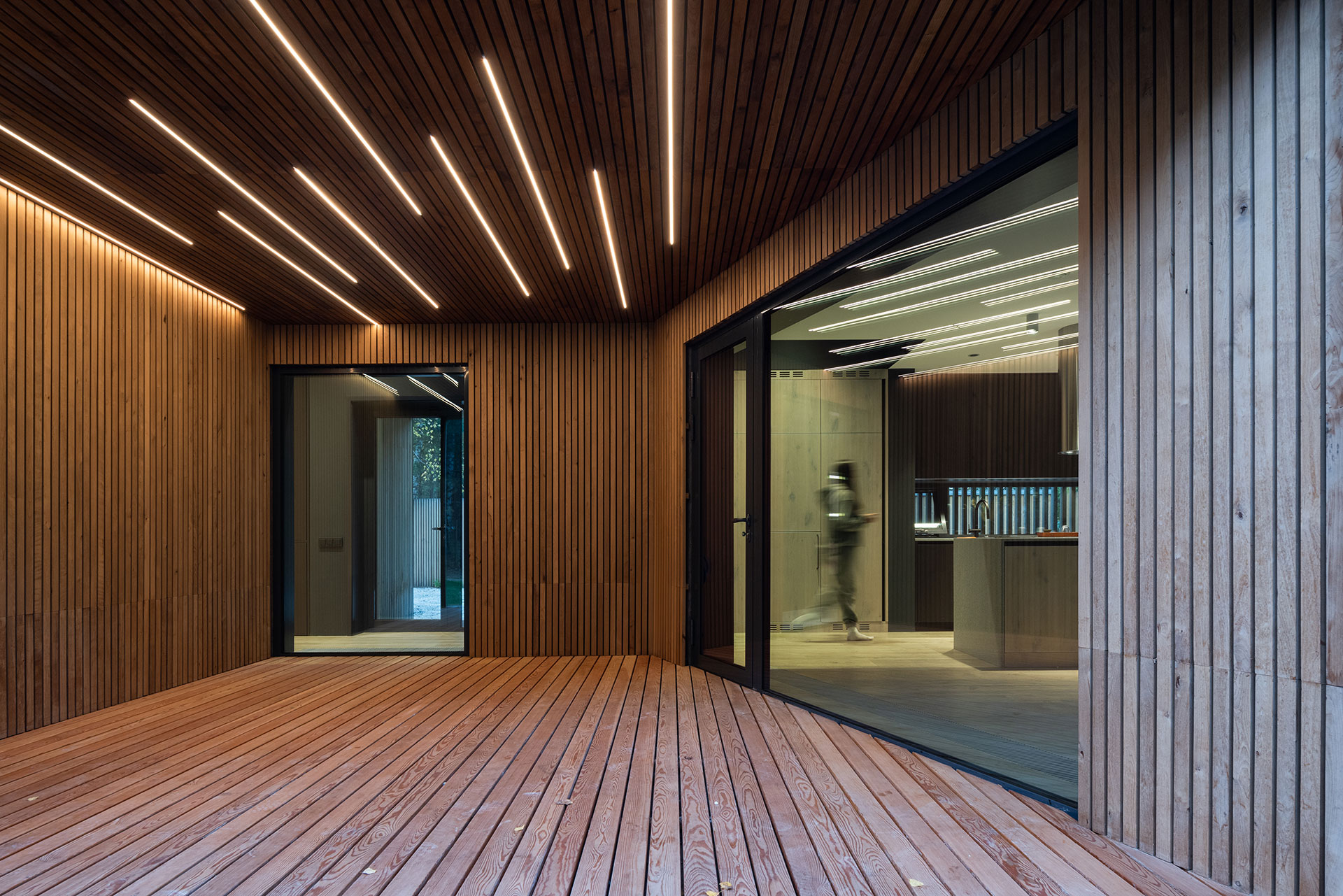
Photo by Ilya Ivanov.
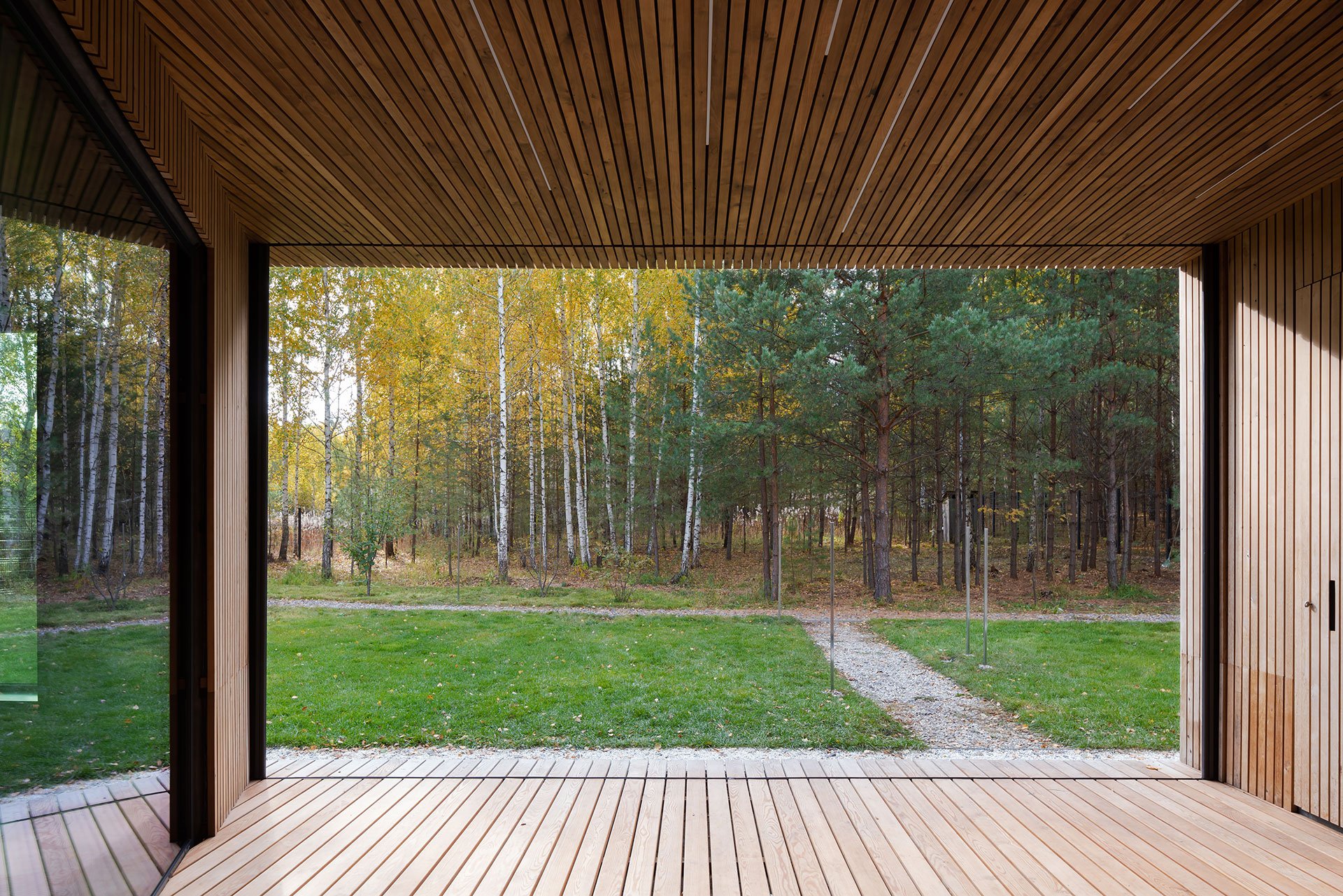
Photo by Ilya Ivanov.

Photo by Ilya Ivanov.

Photo by Ilya Ivanov.
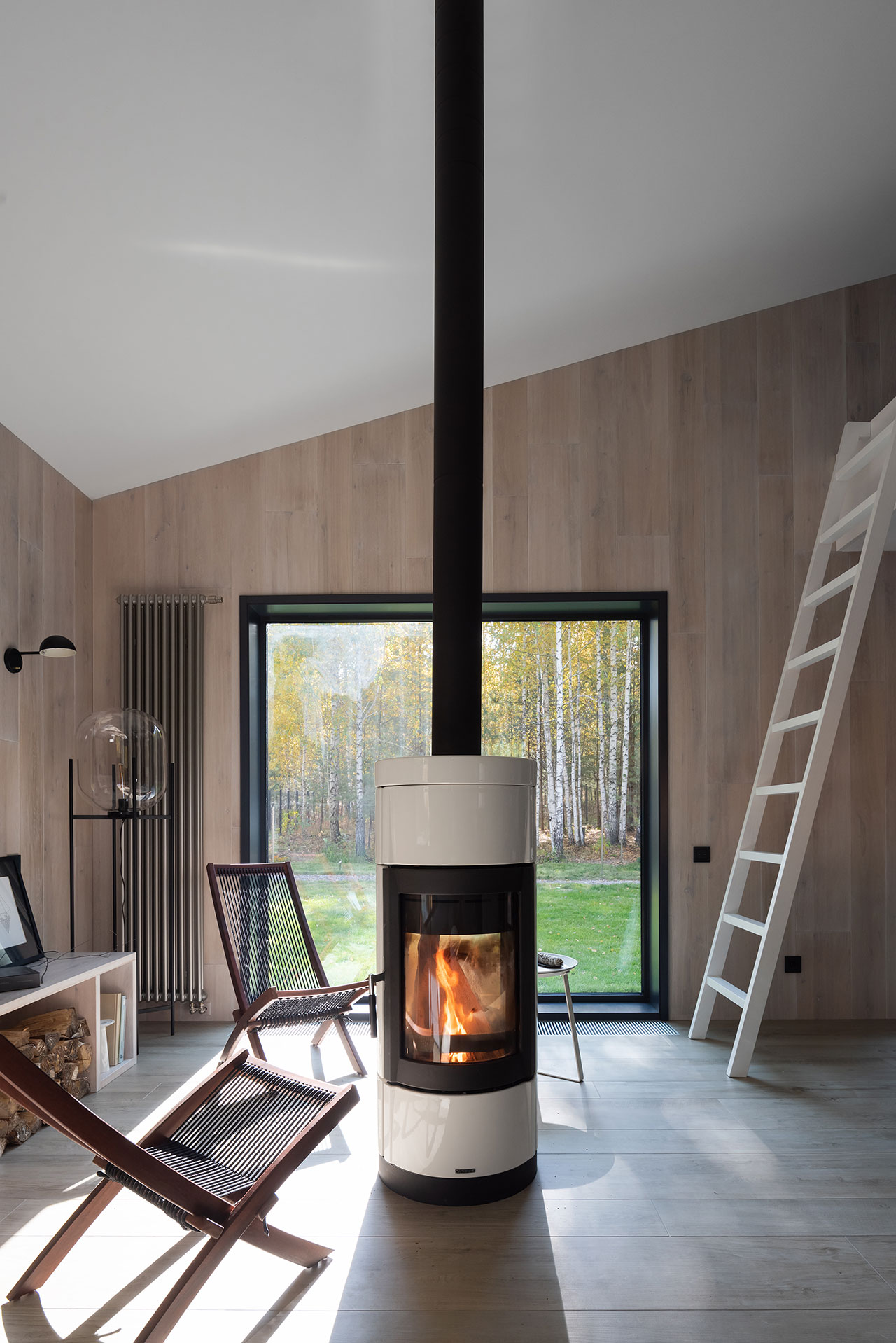
Photo by Ilya Ivanov.
Internally, the house is neatly divided into public and private areas by a forest-facing decked terrace which seems to have been carved out of the building mass. On the one side, the open-plan living area incorporates a double-height lounge in the centre of which is a cylindrical wood-burning oven and a kitchen and dining room. A mezzanine level above the dining area is reserved for recreation. The private areas on the other side include a yoga and meditation room, an ascetic space dominated by the meditative views out of a large window, a vanity area and bathroom, while the master bedroom is located on the upper level for privacy along with a small guest room.
The interior design reflects the minimalist sensibility of the exterior as well as the predoninant use of timber. Natural wood finishes for floors, wall cladding and built-in furnishing imbue the spaces with warmth and subtly complement the outside views, which, at the end of the day, is exactly what this forest retreat is all about.
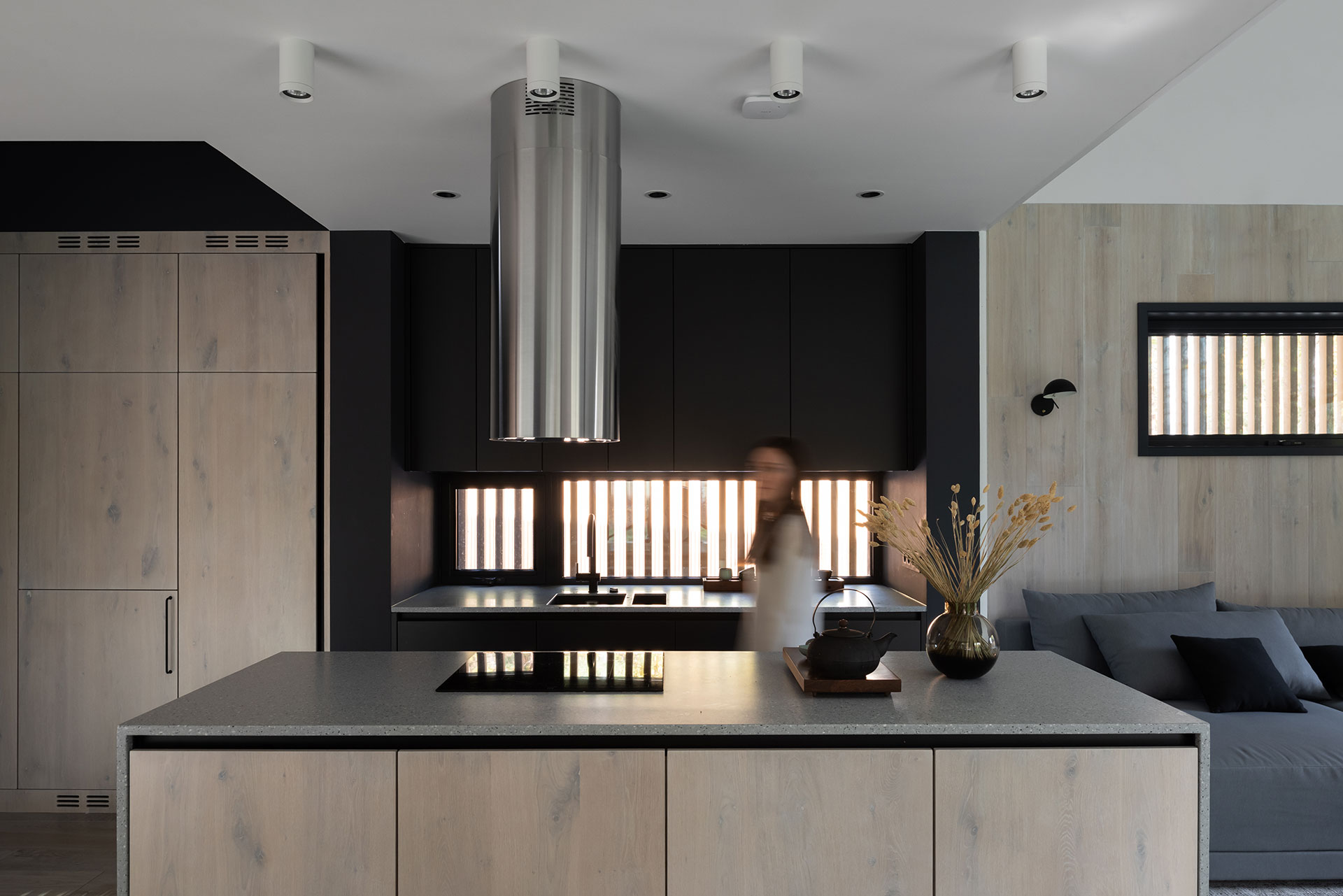
Photo by Ilya Ivanov.

Photo by Ilya Ivanov.
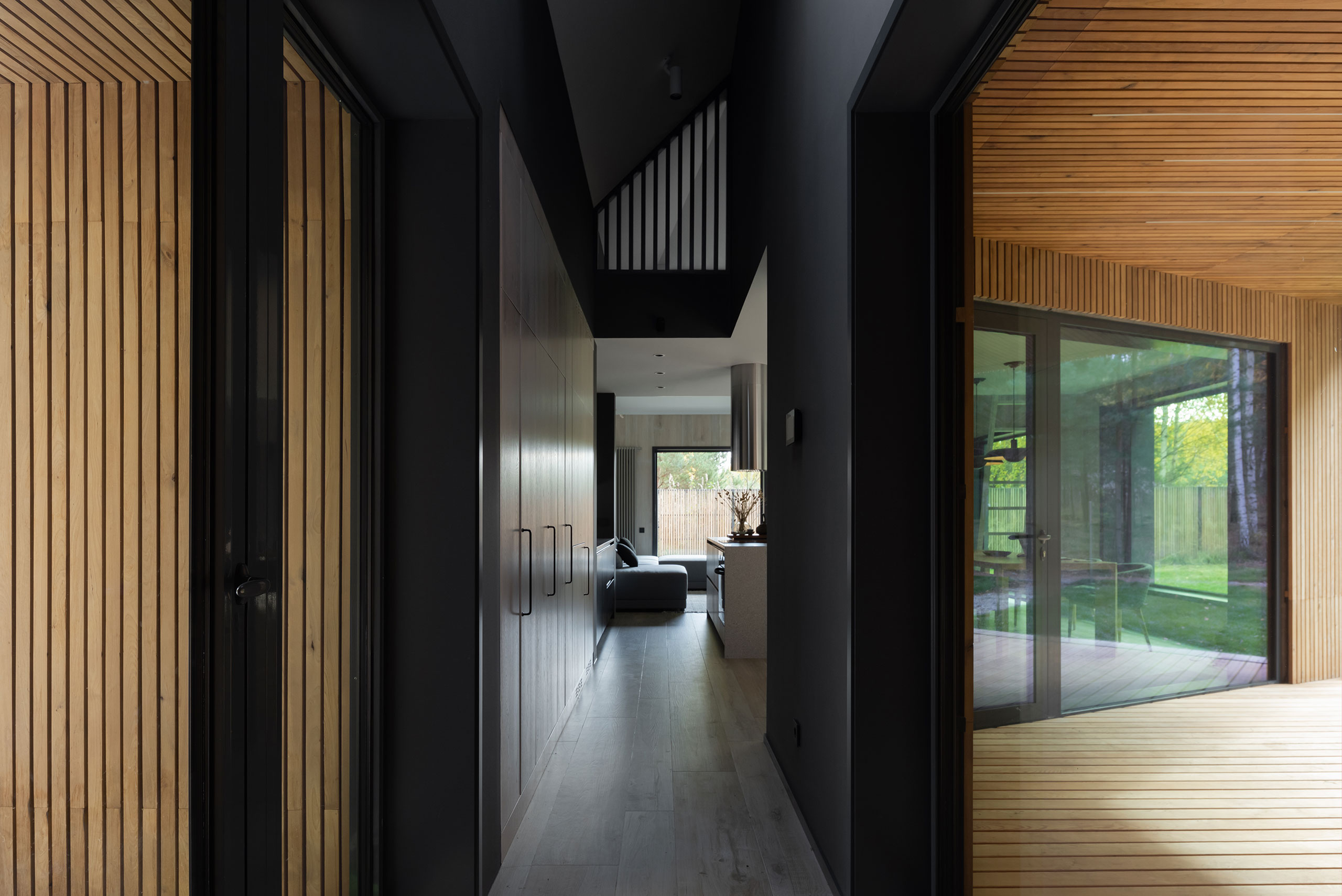
Photo by Ilya Ivanov.
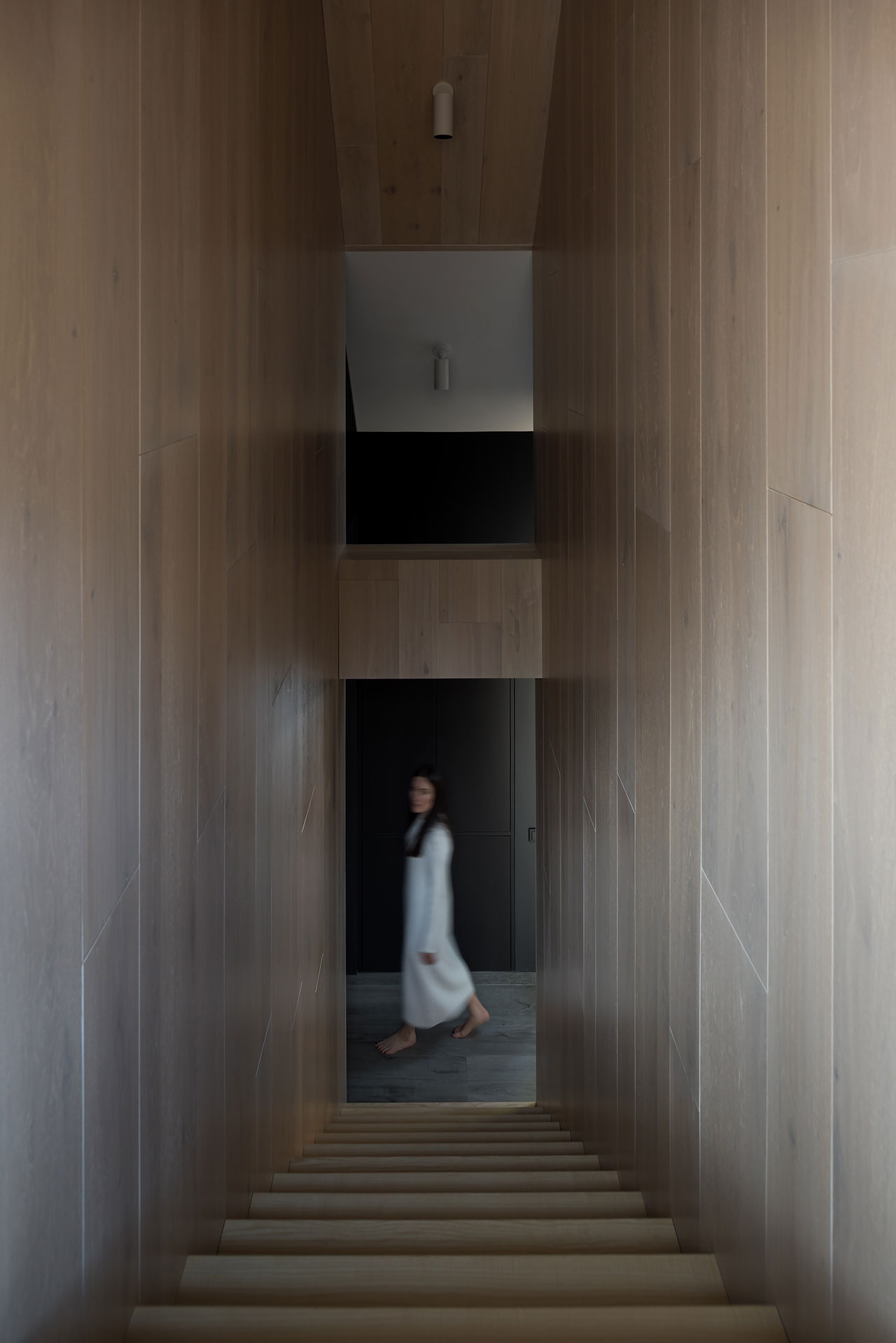
Photo by Ilya Ivanov.
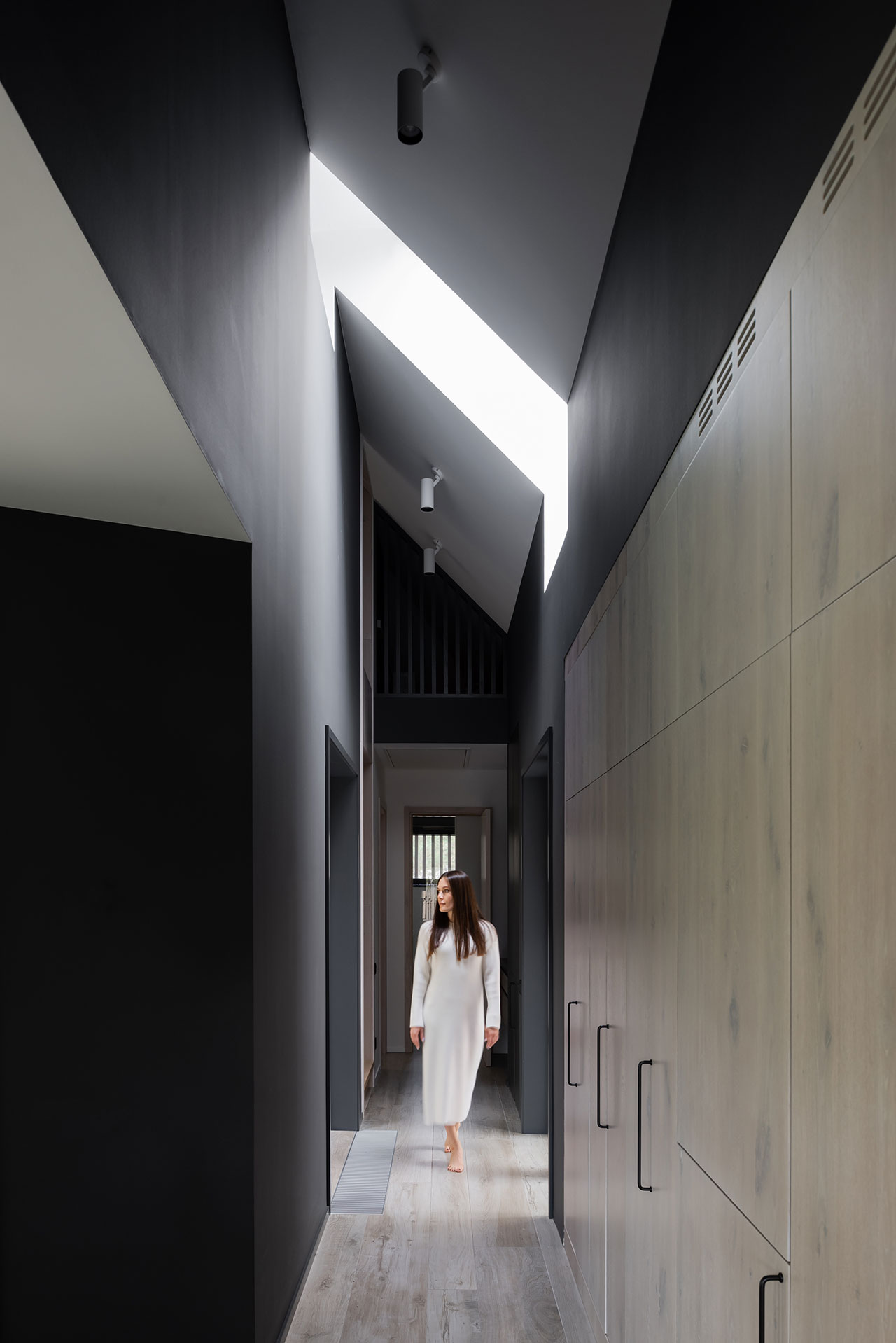
Photo by Ilya Ivanov.

Photo by Ilya Ivanov.
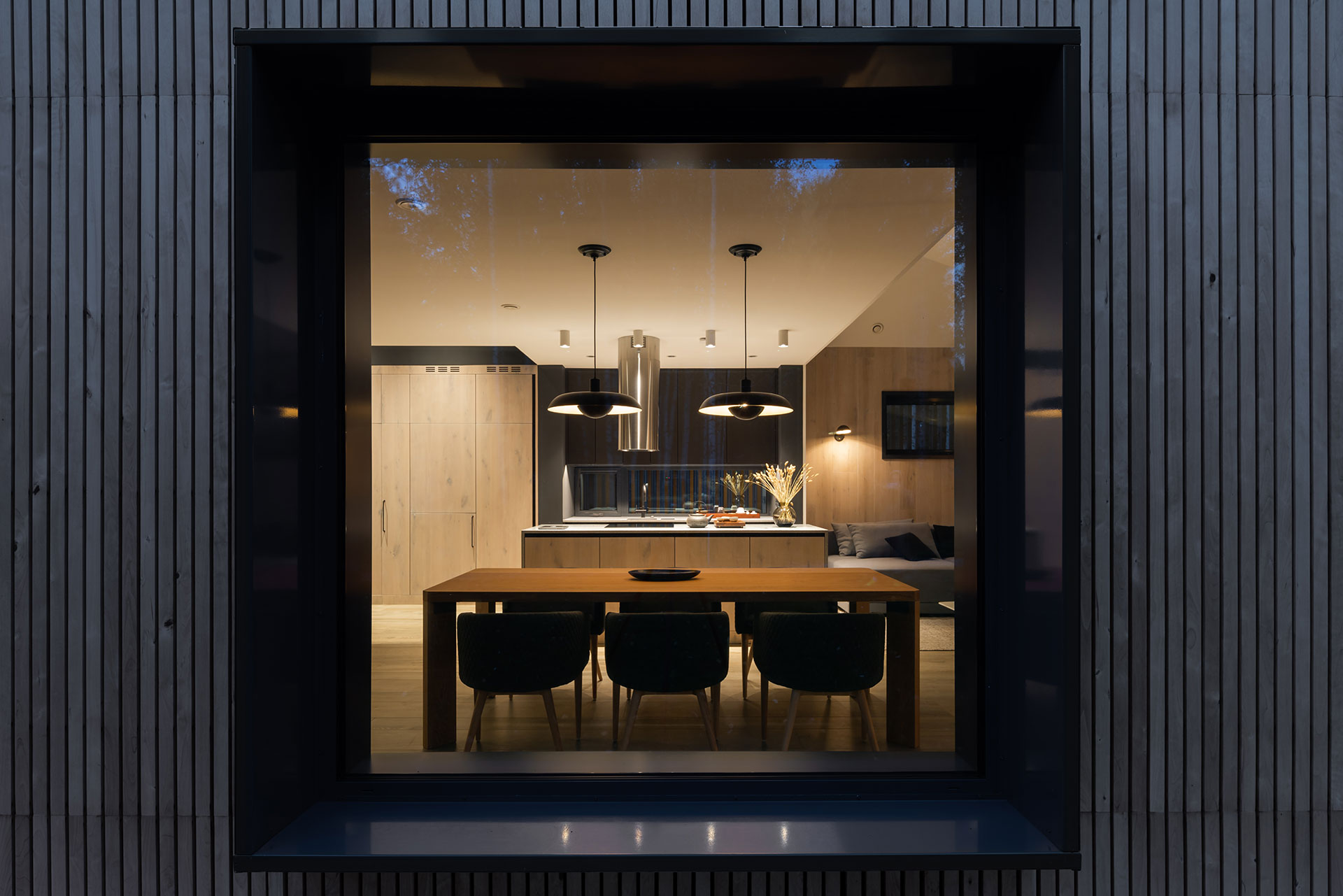
Photo by Ilya Ivanov.
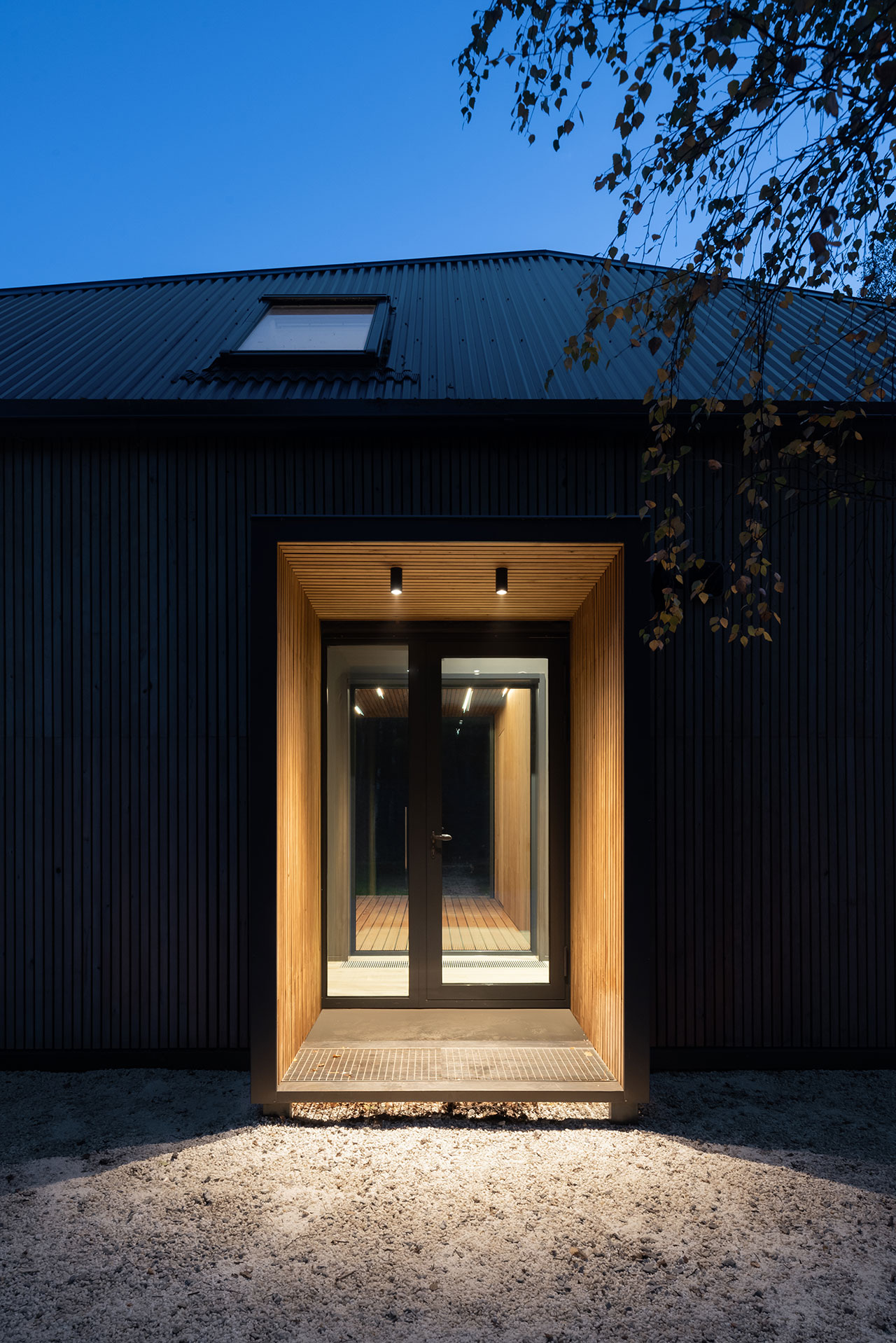
Photo by Ilya Ivanov.
